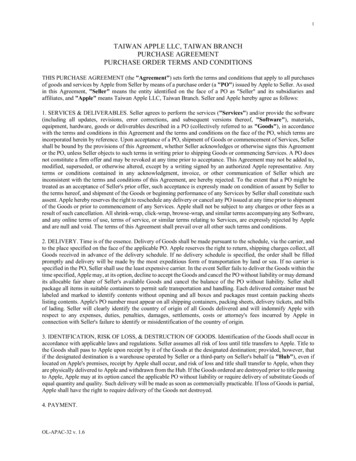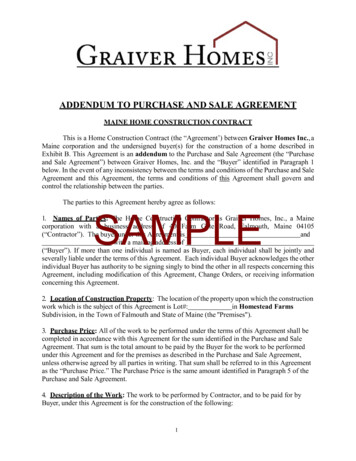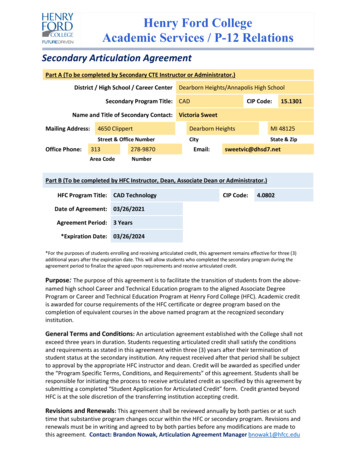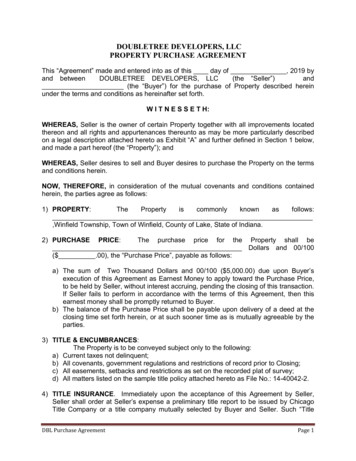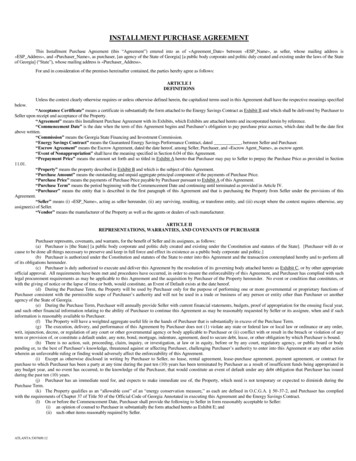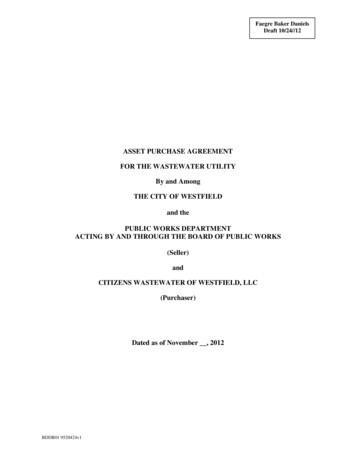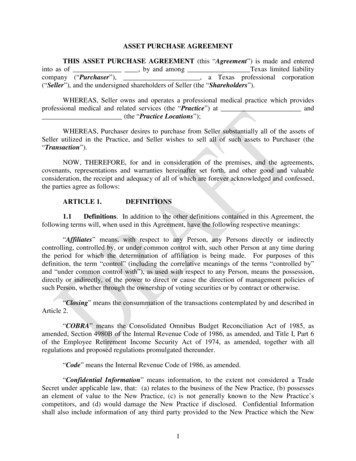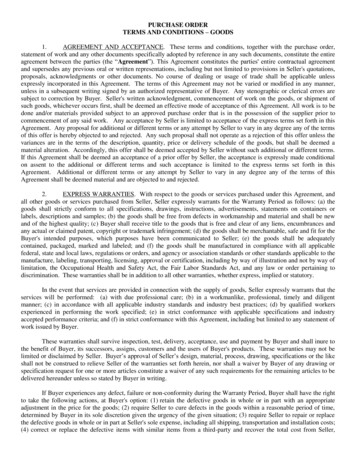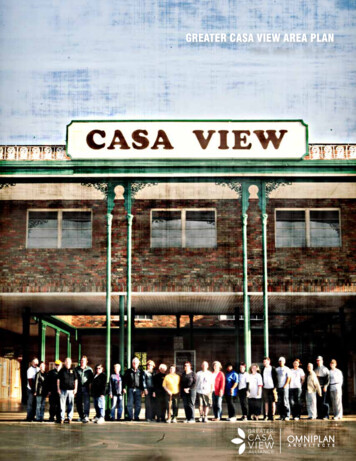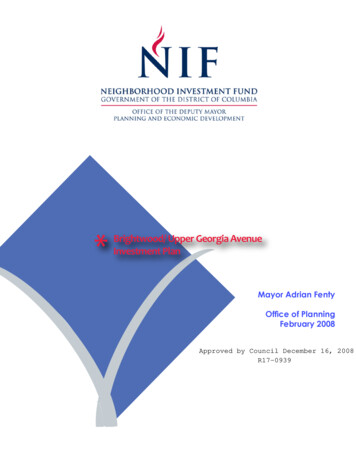
Transcription
AGREEMENT OF PURCHASE AND SALETMThe undersigned Purchaser hereby agrees to and with the undersigned Vendor to purchase "the Property" described below on the following terms:Sample AgreementPurchaser:DOB 01-Jan-1980Vendor:Russell Gardens Building Ltd. c.o.b. Greenpark HomesReal Estate Broker:Homelife Metropark Realty Inc.Lot No:Site Staff:xxPlan No:Street:HUMPHREY STREETin theCity of Hamilton62M-1238Model Type:Model Description:TWO STOREY DETACHEDDeposit:Further Deposit Due:Further Deposit Due:16-Sep-201716-Oct-201716-Nov-2017XX AND XX / 100 DollarsFurther Deposit Due:16-Jan-2018XX AND XX / 100 Dollars xxx,xxx.00 xx,000.00 xx,000.00 xx,000.00 xx,000.00XX / 100 Dollars xxx,xxx.00Purchase Price: XX / 100 DollarsXX AND XX / 100 DollarsXX AND XX / 100 DollarsELPMASTNEMEERGABalance Due on Closing(subject to adjustment) :The following Schedules are appended hereto and form part hereof:”AGENCY DISCLOSURE” ”ASF-NC” ”GP” ”HOMEOWNER INFORMATION PACKAGE” ”TARION ADDENDUM Pages1-11” ”SCH X” ”KEY PLAN”Date of Offer:Saturday the 16th day of September 2017.Irrevocable Date:Saturday the 23rd day of September 2017.First TentativeClosing Date:Thursday the 15th day of November 2018.(subject to Tarion Addendum)Purchaser’s Address:123 MAIN STREETTORONTOONTARIOM1M 1M1Telephone:Res.:(416) 123-4567email@sample.comSIGNED, SEALED AND DELIVERED in the Presence ofSEALWitnessPurchaser: Sample AgreementThe undersigned hereby accepts the Offer and its terms and covenants, promises and agrees to and with the above namedPurchaser duly to carry out the same on the terms and conditions above-mentioned and hereby accepts the said deposit.ACCEPTED this day of September 2017.Vendor's Solicitors:GOLDMAN SPRING KICHLER & SANDERS LLP40 Sheppard Avenue WestSuite 700North York, Ontario M2N 6K9Tel. 4162259400Russell Gardens Building Ltd. c.o.b. Greenpark HomesPer: .Authorized Signing Officer"Greenpark" is a registered trade mark of Greenpark Holdings Inc. and the Vendor is a licensed user thereof.
Agency DisclosureHOMELIFE METROPARK REALTY INC.PURCHASER’S AGENCY DISCLOSURE ACKNOWLEDGEMENTThe Purchaser(s) herein acknowledge HOMELIFE METROPARK REALTY INC. has an agency relationship with the Vendor:Russell Gardens Building Ltd. and will be compensated through the Vendor. This compensation is usually called commission andusually takes the form of a fee of payment from the Vendor of the real property upon successful completion of the real estatetransaction.An agency relationship is created where one person , known as the principal asks another person, known as the agent, to act for andon behalf of the principal. The principal will define the nature and extent of the agency relationship, in other words, what the agent isbeing asked to do. In real estate transactions, agency relationships are created when vendors or purchasers ask Realtors to act on theirbehalf in real estate transactions.ELPMASTNEMEERGAAn agent who represents a principal (vendor) owes that principal (vendor) the highest duty of "utmost faith", the agent must representthe principals (vendors) best interests at all times. The agent owes his principal (vendor) a duty of confidentiality regardinginformation about the principal (vendor). However, the purchaser can expect the Realtor to disclose all pertinent information aboutthe property, not to misrepresent any facts, and to honestly answer all questions about the property. This has been a usual form ofrelationship for many years in the real estate industry.I hereby warrant that I am not a party to a buyer agency agreement with any other registered real estate broker for the purchase orlease of a real property, save and except if I disclosed the name of a referring or co-operating agent at the time of entering into theAgreement of Purchase and Sale. As Purchaser, I/we confirm and acknowledge being advised that, and consent to the fact thatHOMELIFE METROPARK REALTY INC. acts as agent only for the Vendor and it will be compensated only by the Vendor.DATED at Waterdown, Ontario Saturday the 16th day of September 2017Purchaser - Sample Agreement
SCHEDULE "ASF-NC"PURCHASERS' ACKNOWLEDGEMENT OF SELECTION AND FINISHESThe Purchaser acknowledges being advised of and reading the provision below:CHANGES TO PLANS: Changes to plans will not be permitted. Verbal representationsof the Sales Agent do not form part of this Agreement.COLOUR CHART SELECTIONS: The Vendor gives Purchasers the ability to selectcolours and finishes for their home. The Purchasers acknowledge being informed that thoseselections must be made in a timely fashion in order for the Vendor to accommodate thoserequests. The Purchasers understand that they MUST attend at the Décor Centre whenrequested and that it may be necessary for them to re-attend on one or more occasions. If thePurchasers delay in making their selections, there is the possibility that the items selected maynot be able to be installed if the processing of the permit application or the stage ofconstruction of the home has progressed to a point where such installation is no longerfeasible.ELPMASTNEMEERGAIt is the obligation of the Purchaser to contact the Décor Centre to make any inquiresconcerning the above matters.DATED at Waterdown, Ontario Saturday this 16th day of September 2017Purchaser - Sample Agreement
SCHEDULE ‘GP’ STANDARD FEATURES – Russell Gardens Building Ltd. Phase 2 – Townhouses - Dewberry Models - SUBJECT TO THEPROVISIONS CONTAINED IN SCHEDULE ‘X’ TO THIS AGREEMENT REGARDING COLOUR SELECTIONS AND CONSTRUCTION SPECIFICATIONS, THEFOLLOWING ARE STANDARD FEATURES FOR THE DWELLING TYPE BEING PURCHASEDEXTERIOR1 All exterior colours and materials are architecturally controlled and preselected by the Vendor.2 Exterior features may include clay brick, stone, quoining, soldier coursing,arches, keystones and other complementary details and materials as perthe construction plans.3 Aluminium soffit, fascia, eavestrough and downspouts where applicable.4 Aluminium exterior railing as per model type and if required due to gradecondition.5 Windows to be vinyl casement double-glazed low-E on front, rear and sideelevations as per plan. Vinyl sliders in basement level. All operablewindows to be screened.6 Insulated front entry door, as per elevation.7 Rear glazed door on lower level , as per plan8 Cold storage room in basement level, as per plan9 Insulated door from house to garage with safety door closer, as per modeltype, if grade permits.10 Sectional roll-up garage door(s)11 Two (2) exterior hose bibs (one in garage and one at rear).12 Exterior lighting where applicable.13 Poured concrete basement level. Basement level is unfinished except asmay be shown on construction plans.14 Paved driveway. Vendor will provide base coat, as well as a second coat ondriveway apron, the cost of which is included in the Purchase Price. ThePurchaser shall pay 400.00 (plus HST) as an adjustment on closing whichis non-refundable for the second coat of asphalt on the lot portion of thedriveway. The Vendor will not be responsible for repairing any tire marksafter the second coat. Purchaser acknowledges and agrees that the secondcoat may not be completed for up to, but no later than, thirty (30) monthsafter Closing Date.15 Fully sodded lot, except for any driveways, walkways, patios and decks, asper plan.16 Concrete precast slab walkways at front and at rear patio as determined bythe Vendor having a regard to site conditions, as per plan.17 Certain lots including corner lots may have special exterior treatments notdepicted on any brochures and/or sales office, in accordance witharchitectural control provisions and Purchaser accepts same.BATHS1 Purchaser's choice of cabinets and laminate countertops from Vendor’sstandard samples.2 Single lever polished faucets with pop-up drains in all bathroom and powderroom sinks.3 8" x 10" ceramic wall tile for all tub and shower enclosures (not includingceiling) as per Vendor’s standard samples.4 All plumbing fixtures to be white.5 Acrylic shower base in master ensuite shower stall where applicable.6 Flat plate mirrors in all bathroom(s) and powder room(s).7 Privacy locks on all bathroom and powder room doors.8 Pressure balance valve to all shower stalls and tub/showers, as per plan.9 Shut-off valves for all bathroom and powder room sinks.10 Exhaust fans vented to exterior in all bathroom(s) and powder room(s).11 Water resistant board on separate shower stall walls.LAUNDRY1 Heavy duty electrical outlet and exterior vent for dryer. Electrical outlet forwasher.2 Laundry area with tub and connections for water and drain for washingmachine, as per plan.3 Lower level laundry room to have 12” x 12” ceramic floor tile, as per plans.PAINTING1 Walls to be painted one colour from Vendors’ standard paint colours.2 Stipple ceiling throughout save and except the kitchen and bathrooms whichwill have smooth ceilings.ELPMASTNEMEERGACONSTRUCTION1 Lower level and main level ceiling height to be 9’, except whereconstruction plans indicate otherwise.2 Upper level ceiling height to be 8’ , except where construction plans indicateotherwise.3 Basement level pour 7’8”.4 Garage walls to be drywalled, taped and primed.5 Garage floor and driveway sloped for drainage.6 2” x 6” exterior wood wall construction.7 Tongue and groove subflooring glued to TGI.8 Based on site conditions, storm sewers may be drained via sump pump asper municipal requirements.HEATING AND INSULATION1 High efficiency gas furnace.2 Thermostat centrally located.3 Exterior walls above grade to have R22 insulation4 Attic to have both R31 and R60 in specific areas in accordance to OntarioBuilding CodeINTERIOR TRIM1 All drywall applied with screws using a minimum number of nails.2 Interior baseboard to be 4¼”.3 Interior casing to be 2¾”.4 All main level archways to be trimmed save and except curved archways.5 Exterior satin chrome finish grip set with deadbolt on main entry door.6 All interior doors in finished areas to have satin chrome finish knobs.STAIRS AND RAILING1 Natural oak stairs as per plan. If you must access the staircase to thebasement level through a doorway such stairs and handrails to beunfinished spruce painted in a colour selected by the Vendor.2 Natural oak interior handrail with natural oak pickets throughout (excludingstairs to basement level), as per Vendor’s standard samples.3 Stair landings to have natural coloured laminate (excluding stairs tobasement level).FLOORING1 8 mm. coloured laminate flooring on lower level and main level throughoutexcept all tiled areas as per Vendor’s standard samples. Upper level to be40 oz. broadloom except tiled areas.2 12”x12” ceramic floor tile in kitchen and all washrooms as per Vendor’ssamples.KITCHEN1 Choice of cabinets from Vendor’s standard colour samples.2 Extended 41” cabinet uppers.3 Laminate countertop in kitchen as per Vendor’s standard samples.4 Kitchen island with or without flushed breakfast bar, as per plan.5 Kitchen pantry, as per plan.6 Dishwasher space provided with rough-in wiring and drains, as per plan (nocabinet supplied).7 Double bowl stainless steel sink with single lever faucet, as per Vendor’ssample.8 Hood fan vented to exterior.9 Shut-off valve to kitchen sink.September 2017ELECTRICAL1 100 Amp service labelled with circuit breaker panel to utility authoritystandards.2 Decora switches and plugs, white.3 Weatherproof GFI exterior electrical outlet located at the front and at therear.4 One electrical outlet and one ceiling electrical outlet in garage for futuregarage door opener.5 Light fixtures where applicable, as per plan.6 Switch controlled receptacle in living room.7 Electrical outlet(s) in all bathroom(s) and powder room include ground faultinterrupter.8 Water resistant light fixtures in all shower stalls.9 Electrical outlet(s) for future small appliances beside all vanities, as per plan.10 Electric door chime at front door.11 Smoke Detector(s) installed in all bedrooms and one on every level in mainhall as per Ontario Building Code.12 Carbon monoxide detector on all levels where a finished bedroom is located.13 Electrical copper wiring.14 Heavy duty receptacle for stove and dedicated electrical for fridge.15 Electrical outlet(s) at counter level for small appliances.16 Pre-wire for cable T.V. outlet in living room or great room and all bedrooms.17 Pre-wire telephone outlet in kitchen and all bedrooms.18 Rough-in for future central vacuum19 Rough-in for future central air conditioning.20 Purchaser to pay as an adjustment on closing a fee in the amount of 450(plus HST) for hydro meter installation and connection.ADDITIONAL FEATURES1 Duct Cleaning to be completed by Vendor prior to closing (heat runs only).** NOTE: Purchaser acknowledges being advised that hardwood flooring mayshrink and expand as a result of changes in temperature and humidity in thehouse and accepts this as a natural characteristic of the flooring, and is advisedto keep humidity level constant to reduce this tendency.In an effort to continuously improve its product, the Vendor reserves the rightto alter floor plans, exteriors, specifications and prices without notice. Allrenderings, floor plans and maps in brochures and sales displays are artists’conceptions and are not necessarily to scale and the dimensions areapproximate and may vary due to continuous improvements by the Vendor.The Purchaser acknowledges that the water heating system (which may be atank or tankless system) will be installed on a lease or lease to own basis by asupplier designated by the Vendor, and the Purchaser shall assume suchcontract on the Closing Date without the need for further documentation unlessrequested by the supplier.The ceiling height is measured from the top of the unfinished subfloor to theunderside of the unfinished ceiling above before finishes and excludingbulkheads and drop ceilings as per plan.All finishes herein are selected by the Vendor from its standard samples. In theevent of multiple standard samples for any item herein, The Vendor’sdetermination of same is final.WARRANTY: All homes covered by TARION WARRANTY CORPORATION for 7year major structural and 2-year and one (1) year limited warranties.InitialsInitials
SCHEDULE ‘GP’ STANDARD FEATURES – Russell Gardens Building Ltd. Phase 2 – Townhouses - Highgrove Models - SUBJECT TO THEPROVISIONS CONTAINED IN SCHEDULE ‘X’ TO THIS AGREEMENT REGARDING COLOUR SELECTIONS AND CONSTRUCTION SPECIFICATIONS, THEFOLLOWING ARE STANDARD FEATURES FOR THE DWELLING TYPE BEING PURCHASEDEXTERIOR1 All exterior colours and materials are architecturally controlled and preselected by the Vendor.2 Exterior features may include clay brick, stone, quoining, soldier coursing,arches, keystones and other complementary details and materials as perthe construction plans.3 Aluminium soffit, fascia, eavestrough and downspouts where applicable.4 Aluminium exterior railing as per model type and if required due to gradecondition.5 Windows to be vinyl casement double-glazed low-E on front, rear and sideelevations as per plan. Vinyl sliders in lower level. All operable windows tobe screened.6 Insulated front entry door, as per elevation.7 Rear glazed door on main level, as per plan8 Cold storage room in lower level, as per plan9 Insulated door from house to garage with safety door closer, as per modeltype, if grade permits.10 Sectional roll-up garage door(s)11 Two (2) exterior hose bibs (one in garage and one at rear).12 Exterior lighting where applicable.13 Poured concrete lower level. Lower level is unfinished except as may beshown on construction plans.14 Paved driveway. Vendor will provide base coat, as well as a second coat ondriveway apron, the cost of which is included in the Purchase Price. ThePurchaser shall pay 400.00 (plus HST) as an adjustment on closing whichis non-refundable for the second coat of asphalt on the lot portion of thedriveway. The Vendor will not be responsible for repairing any tire marksafter the second coat. Purchaser acknowledges and agrees that the secondcoat may not be completed for up to, but no later than, thirty (30) monthsafter Closing Date.15 Fully sodded lot, except for any driveways, walkways, patios and decks, asper plan.16 Concrete precast slab walkways at front and at rear patio as determined bythe Vendor having a regard to site conditions, as per plan.17 Certain lots including corner lots may have special exterior treatments notdepicted on any brochures and/or sales office, in accordance witharchitectural control provisions and Purchaser accepts same.BATHS1 Purchaser's choice of cabinets and laminate countertops from Vendor’sstandard samples.2 Single lever polished faucets with pop-up drains in all bathroom and powderroom sinks.3 8" x 10" ceramic wall tile for all tub and shower enclosures (not includingceiling) as per Vendor’s standard samples.4 All plumbing fixtures to be white.5 Acrylic shower base in all shower stalls, as per plan.6 Flat plate mirrors in all bathroom(s) and powder room(s).7 Privacy locks on all bathroom and powder room doors.8 Pressure balance valve to all shower stalls and tub/showers, as per plan.9 Shut-off valves for all bathroom and powder room sinks.10 Exhaust fans vented to exterior in all bathroom(s) and powder room(s).11 Water resistant board on separate shower stall walls.LAUNDRY1 Heavy duty electrical outlet and exterior vent for dryer. Electrical outlet forwasher.2 Laundry area with tub and connections for water and drain for washingmachine, as per plan.3 Upper level laundry room to have 12” x 12” ceramic floor tile and curb, asper plan.4 Main level laundry room to have 12” x 12” ceramic floor tile, as per plan.ELPMASTNEMEERGACONSTRUCTION1 Main level ceiling height to be 9’, except where construction plans indicateotherwise.2 Upper level ceiling height to be 8’ . except where construction plans indicateOtherwise.3 Basement level poured 7’8”.4 Garage walls to be drywalled, taped and primed.5 Garage floor and driveway sloped for drainage.6 2” x 6” exterior wood wall construction.7 Tongue and groove subflooring glued to TGI.8 Based on site conditions, storm sewers may be drained via sump pump asper municipal requirements.HEATING AND INSULATION1 High efficiency gas furnace.2 Thermostat centrally located.3 Exterior walls above grade to have R22 insulation4 Attic to have both R31 and R60 in specific areas in accordance to OntarioBuilding CodeINTERIOR TRIM1 All drywall applied with screws using a minimum number of nails.2 Interior baseboard to be 4¼”.3 Interior casing to be 2¾”.4 All main level archways to be trimmed save and except curved archways.5 Exterior satin chrome finish grip set with deadbolt on main entry door.6 All interior doors in finished areas to have satin chrome finish knobs.STAIRS AND RAILING1 Natural oak stairs as per plan. If you must access the staircase to the lowerlevel through a doorway such stairs and handrails to be unfinished sprucepainted in a colour selected by the Vendor.2 Natural oak interior handrail with natural oak pickets throughout (excludingstairs to lower level), as per Vendor’s standard samples.3 Stair landings to have natural coloured laminate (excluding stairs to lowerlevel).FLOORING1 8 mm. coloured laminate flooring on main level throughout except all tiledareas as per Vendor’s standard samples. Upper level floor to be 40 oz.broadloom except tiled areas.2 12”x12” ceramic floor tile in kitchen and all washrooms as per Vendor’ssamples.KITCHEN1 Choice of cabinets from Vendor’s standard colour samples.2 Extended 41” cabinet uppers.3 Laminate countertop in kitchen as per Vendor’s standard samples.4 Kitchen island with or without flushed breakfast bar, as per plan.5 Kitchen pantry, as per plan6 Dishwasher space provided with rough-in wiring and drains, as per plan (nocabinet supplied).7 Double bowl stainless steel sink with single lever faucet, as per Vendor’ssample.8 Hood fan vented to exterior.9 Shut-off valve to kitchen sink.July 18, 2017PAINTING1 Walls to be painted one colour from Vendors’ standard paint colours.2 Stipple ceiling throughout save and except the kitchen and bathrooms whichwill have smooth ceilings.ELECTRICAL1 100 Amp service labelled with circuit breaker panel to utility authoritystandards.2 Decora switches and plugs, white.3 Weatherproof GFI exterior electrical outlet located at the front and at therear.4 One electrical outlet and one ceiling electrical outlet in garage for futuregarage door opener.5 Light fixtures where applicable, as per plan.6 Switch controlled receptacle in living room.7 Electrical outlet(s) in all bathroom(s) and powder room include ground faultinterrupter.8 Water resistant light fixtures in all shower stalls.9 Electrical outlet(s) for future small appliances beside all vanities, as per plan.10 Electric door chime at front door.11 Smoke Detector(s) installed in all bedrooms and one on every level in mainhall as per Ontario Building Code.12 Carbon monoxide detector on all levels where a finished bedroom is located.13 Electrical copper wiring.14 Heavy duty receptacle for stove and dedicated electrical for fridge.15 Electrical outlet(s) at counter level for small appliances.16 Pre-wire for cable T.V. outlet in living room or family room and all bedrooms.17 Pre-wire telephone outlet in kitchen and all bedrooms.18 Rough-in for future central vacuum19 Rough-in for future central air conditioning.20 Purchaser to pay as an adjustment on closing a fee in the amount of 450(plus HST) for hydro meter installation and connection.ADDITIONAL FEATURES1 Duct Cleaning to be completed by Vendor prior to closing (heat runs only).** NOTE: Purchaser acknowledges being advised that hardwood flooring mayshrink and expand as a result of changes in temperature and humidity in thehouse and accepts this as a natural characteristic of the flooring, and is advisedto keep humidity level constant to reduce this tendency.In an effort to continuously improve its product, the Vendor reserves the rightto alter floor plans, exteriors, specifications and prices without notice. Allrenderings, floor plans and maps in brochures and sales displays are artists’conceptions and are not necessarily to scale and the dimensions areapproximate and may vary due to continuous improvements by the Vendor.The Purchaser acknowledges that the water heating system (which may be atank or tankless system) will be installed on a lease or lease to own basis by asupplier designated by the Vendor, and the Purchaser shall assume suchcontract on the Closing Date without the need for further documentation unlessrequested by the supplier.The ceiling height is measured from the top of the unfinished subfloor to theunderside of the unfinished ceiling above before finishes and excludingbulkheads and drop ceilings as per plan.All finishes herein are selected by the Vendor from its standard samples. In theevent of multiple standard samples for any item herein, The Vendor’sdetermination of same is final.WARRANTY: All homes covered by TARION WARRANTY CORPORATION for 7year major structural and 2-year and one (1) year limited warranties.InitialsInitials
SCHEDULE ‘GP’ STANDARD FEATURES – Russell Gardens Building Ltd. Phase 2 – Single Models SUBJECT TO THE PROVISIONSCONTAINED IN SCHEDULE ‘X’ TO THIS AGREEMENT REGARDING COLOUR SELECTIONS AND CONSTRUCTION SPECIFICATIONS, THE FOLLOWINGARE STANDARD FEATURES FOR THE DWELLING TYPE BEING PURCHASEDEXTERIOR1 All exterior colours and materials are architecturally controlled and preselected by the Vendor.2 Exterior features may include clay brick, stone, quoining, soldier coursing,arches, keystones and other complementary details and materials as perthe construction plans.3 Aluminium soffit, fascia, eavestrough and downspouts where applicable.4 Aluminium exterior railing as per model type and if required due to gradecondition.5 Windows to be vinyl casement double-glazed low-E on front, rear and sideelevations as per plan. Vinyl sliders in lower level. All operable windows tobe screened.6 Insulated front entry door, as per elevation.7 Rear sliding doors with screen or glazed door on main level, as per plan8 Cold storage room in lower level, as per plan9 Insulated door from house to garage with safety door closer, as per modeltype, if grade permits.10 Sectional roll-up garage door(s)11 Two (2) exterior hose bibs (one in garage and one at rear).12 Exterior lighting where applicable.13 Poured concrete lower level. Lower level is unfinished except as may beshown on construction plans.14 Paved driveway. Vendor will provide base coat, as well as a second coat ondriveway apron, the cost of which is included in the Purchase Price. ThePurchaser shall pay 450.00 (plus HST) as an adjustment on closing whichis non-refundable for the second coat of asphalt on the lot portion of thedriveway. The Vendor will not be responsible for repairing any tire marksafter the second coat. Purchaser acknowledges and agrees that the secondcoat may not be completed for up to, but no later than, thirty (30) monthsafter Closing Date.15 Fully sodded lot, except for any driveways, walkways, patios and decks, asper plan.16 Concrete precast slab walkways at front and at rear patio as determined bythe Vendor having a regard to site conditions, as per plan.17 Certain lots including corner lots may have special exterior treatments notdepicted on any brochures and/or sales office, in accordance witharchitectural control provisions and Purchaser accepts same.2Single lever polished faucets with pop-up drains in all bathroom and powderroom sinks.3 8" x 16" ceramic wall tile for all tub and shower enclosures (not includingceiling) as per Vendor’s standard samples.4 All plumbing fixtures to be white.5 Acrylic shower base in all shower stalls, as per plan.6 Free standing tub in master ensuite, as per Vendor’s standard samples.7 Flat plate mirrors in all bathroom(s) and powder room(s).8 Privacy locks on all bathroom and powder room doors.9 Pressure balance valve to all shower stalls and tub/showers, as per plan.10 Shut-off valves for all bathroom and powder room sinks.11 Exhaust fans vented to exterior in all bathroom(s) and powder room(s).12 Water resistant board on separate shower stall walls.LAUNDRY1 Heavy duty electrical outlet and exterior vent for dryer. Electrical outlet forwasher.2 Laundry area with tub and connections for water and drain for washingmachine, as per plan.3 Upper level laundry room to have 12” x 12” ceramic floor tile and curb, asper plans.4 Main level laundry room to have 12” x 12” ceramic floor tile, as per plan.PAINTING1 Walls to be painted one colour from Vendors’ standard paint colours.2 Stipple ceiling throughout save and except the kitchen and bathrooms whichwill have smooth ceilings.ELPMASTNEMEERGACONSTRUCTION1 Main level and upper level ceiling height to be 9’, except where constructionplans indicate otherwise.2 Lower level poured 7’8”.3 Gas fireplace and mantel as per plans.4 Garage walls to be drywalled, taped and primed.5 Garage floor and driveway sloped for drainage.6 2” x 6” exterior wood wall construction7 Tongue and groove subflooring glued to TGI.8 Based on site conditions, storm sewers may be drained via sump pump asper municipal requirements.HEATING AND INSULATION1 High efficiency gas furnace.2 Thermostat centrally located.3 Exterior walls above grade to have R22 insulation4 Attic to have both R31 and R60 in specific areas in accordance to OntarioBuilding CodeINTERIOR TRIM1 All drywall applied with screws using a minimum number of nails.2 Interior baseboard to be 5¼”.3 Interior casing to be 3” with backbend.4 All main level archways to be trimmed save and except curved archways.5 Exterior satin chrome finish grip set with deadbolt on main entry door.6 All interior doors in finished areas to have satin chrome finish knobs.STAIRS AND RAILING1 Natural oak stairs as per plan. If you must access the staircase to the lowerlevel through a doorway such stairs and handrails to be unfinished sprucepainted in a colour selected by the Vendor.2 Natural oak interior handrail with natural oak pickets throughout (excludingstairs to lower level), as per Vendor’s standard samples.3 Stair landings to have 2¼” by ¾” natural strip hardwood floor .FLOORING1 2¼” by ¾” natural strip hardwood floor on main level throughout excepttiled areas as per Vendor’s standard samples. Upper level to be 8 mmcoloured laminate except tiled areas.2 12” x 12” ceramic tiles in kitchen and all washrooms as per Vendor’sstandard samples.KITCHEN1 Choice of cabinets from Vendor’s standard colour samples.2 Extended 41” cabinet uppers.3 Laminate countertop in kitchen as per Vendor’s standard samples.4 Kitchen island with or without flushed breakfast bar, as per plan.5 Kitchen pantry, as per plan.6 Dishwasher space provided with rough-in wiring and drains, as per plan (nocabinet supplied).7 Double bowl stainless steel sink with single lever faucet, as per Vendor’sstandard samples.8 Hood fan vented to exterior.9 Shut-off valve to kitchen sink.BATHS1 Purchaser's choice of cabinets and laminate countertops from Vendor’sstandard samples.August 16, 2017ELECTRICAL1 100 Amp service labelled with circuit breaker panel to utility authoritystandards.2 Decora switches and plugs, white.3 Weatherproof GFI exterior electrical outlet located at the front and at therear.4 One electrical outlet and one ceiling electrical outlet in garage for futuregarage door opener.5 Light fixtures where applicable, as per plan.6 Switch controlled receptacle in living room.7 Electrical outlet(s) in all bathroom(s) and powder room include ground faultinterrupter.8 Water resistant light fixtures in all shower stalls.9 Electrical outlet(s) for future small appliances beside all vanities, as per plan.10 Electric door chime at front door.11 Smoke Detector(s) installed in all bedrooms and one on every level in mainhall as per Ontario Building Code.12 Carbon monoxide detector on all levels where a finished
M1M 1M1 ONTARIO TORONTO Purchaser's Address: 123 MAIN STREET Telephone: Res.:(416) 123-4567 Witness Purchaser: Sample Agreement SEAL SIGNED, SEALED AND DELIVERED in the Presence of email@sample.com The undersigned hereby accepts the Offer and its terms and covenants, promises and agrees to and with the above named
