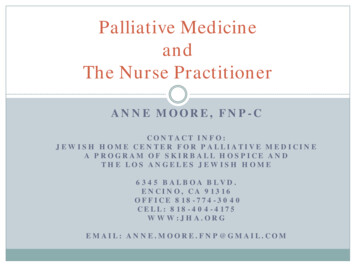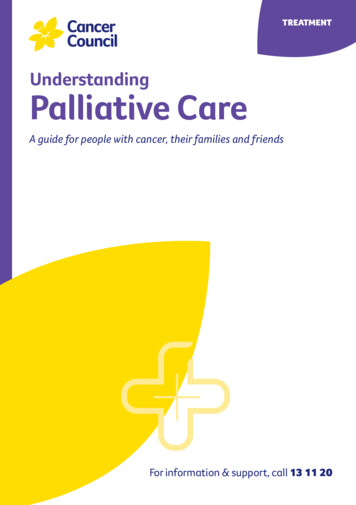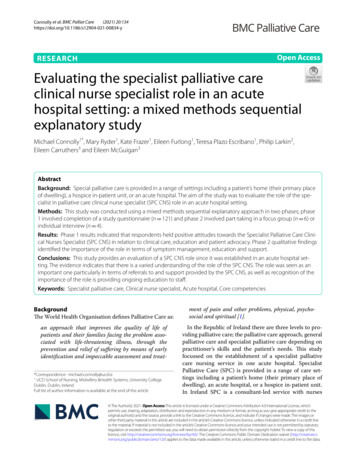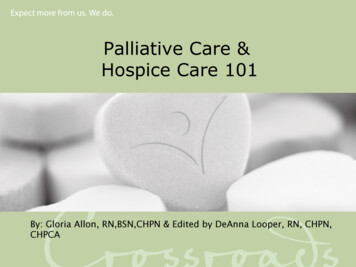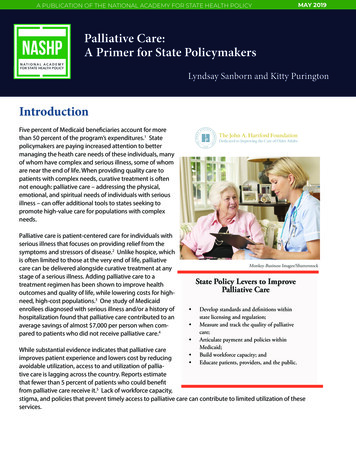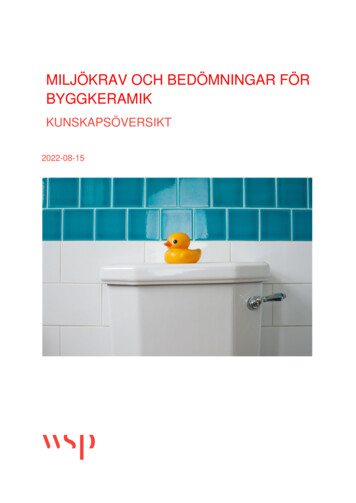
Transcription
DESIGN GUIDELINES forS P E C I A L I S T P A L L I AT I V E C A R E S E T T I N G S
TABLE OF CONTENTSTable of Contents1. Introduction32. Characteristics of a Specialist Palliative Care Unit103. Operational Policies124. General Design and Planning Considerations4.1 Site selection4.2 General principles of design4.3 Circulation spaces4.4 Siting relationships and adjacencies4.5 Furniture and finishes4.6 External design212122232425255. Functional Content5.1 In-patient unit5.2 Community palliative care5.3 Day care5.4 Pharmacy5.5 Catering5.6 Rehabilitation department(including physiotherapy, occupational therapy,and speech and language therapy)5.7 Social work department5.8 Bereavement support5.9 Spiritual and pastoral care5.10 Mortuary5.11 Education and training department5.12 Administration272736363737386. Environmental and Building Services447. Planning and Development Process46404141424343Appendix 151DESIGN GUIDELINESFORS P E C I A L I S T P A L L I AT I V E C A R E S E T T I N G S3
INTRODUCTION1IntroductionThe report of the National Advisory Committee on Palliative Care was published in late2001. It outlined a structured development strategy for the planning and provision ofpalliative care services in Ireland, and provided an agreed blueprint as to how toproceed for all those involved in this area.This report made many recommendations that are fundamental to the futuredevelopment of palliative care services. These include, in particular, the proposal thatpalliative care services should be available to patients based on need, arising from bothmalignant and non-malignant conditions. The report also provides that the serviceshould develop on a regional basis. It recommends a regional committee structurebased on a partnership approach between the State and Voluntary sectors to allowpeople who have an interest in the service an opportunity to agree and make proposalson the future shape of the service, so that developments occur in an orderly andplanned fashion based on the recommendations of the report.The report acknowledges that in the past many developments in the area occurred onan ad-hoc basis. It is important that future developments, particularly capitaldevelopments, should be planned in the context of comprehensively arranged regionalstructures.This report is available on the website of the Department of Health and Children,(www.doh.ie), as well as in printed form from the Department.These design guidelines have been prepared in response to the particularrecommendation in the National Advisory Committee’s report that ‘An Expert Group onDesign Guides for Specialist Palliative Settings should be established to inform allrelevant parties, and to ensure a national consistency of standards for all specialistpalliative care settings’.This recommendation was considered in detail and developed, resulting in thefollowing agreed terms of reference for the Expert Group:“To prepare guidelines, for the assistance andinformation of those writing design briefs, on thenature, type and size of accommodation requiredfor specialist palliative care settings, which are tobe capable of supporting fully and in the bestpossible way, the needs of both patients andfamilies under their care, as well as the needsof staff working within them”.4DESIGN GUIDELINESFORS P E C I A L I S T P A L L I AT I V E C A R E S E T T I N G S
INTRODUCTION1Membership of the Expert Group is as follows:Mr Jimmy DugganChairpersonPrincipal OfficerDepartment of Health and ChildrenDr. Tony O’BrienConsultant Physician in Palliative MedicineMarymount Hospice & Cork University HospitalMs Liz ReynoldsManager of Palliative Care Services,Galway HospiceMr Michael MurphyChief Executive Officer,Our Lady’s Hospice, Harold’s CrossMr James ConwayAssistant Chief Executive OfficerMid-Western Health BoardDr. Rosemary Boothman Deputy Chief Medical OfficerDepartment of Health and ChildrenMr David Wolfe*Assistant Principal OfficerDepartment of Health and ChildrenMr Peter FinneganQuantity Surveying AdviserDepartment of Health and ChildrenMr Paul de Freine**Deputy Chief Architectural AdviserDepartment of Health and ChildrenMr Derek FinneganHigher Executive OfficerDepartment of Health and Children* Replaced Mr Tadgh Delaney, Assistant Principal Officer, Department of Health and Children,during the drafting of these guidelines.** The Group wishes to express its thanks to Mr Paul de Freine for his invaluable assistance in thedrafting of these guidelines.To assist in the preparation of these guidelines and to ensure that a wide range of viewswas taken into account, submissions were sought from various bodies, and responseswere received from the following: Irish Physiotherapists in Oncology and Palliative Care GroupHospice and Palliative Care Social Workers GroupDirectors of Nursing of Hospices with In-Patient UnitsMacmillan Cancer Relief (c/o Donegal Hospice)Irish Motor Neurone Disease AssociationNursing Department of St Patrick’s Hospital, Marymount HospiceProf Nunn, Department of Public Health, Dublin Dental HospitalDESIGN GUIDELINESFORS P E C I A L I S T P A L L I AT I V E C A R E S E T T I N G S5
INTRODUCTION1For similar reasons, visits were arranged to a number of existing hospices, and informaldiscussions took place with the management and staff of the following units: Marymount Hospice,Our Lady’s Hospice,Galway Hospice,North West Hospice,St. Francis Hospice,Milford Care Centre,St. Joseph’s Hospice,Marie Curie Centre,Marie Curie Centre,St. Patrick’s Hospital,Harold’s hern IrelandEnglandA visit was also made to the National Rehabilitation Hospital, Dun Laoghaire, todiscuss issues around the care of patients with significant physical or sensoryimpairments arising from their illness.The expert group, in their assessment of the units visited, gave particular considerationto the following issues: An outline of the services provided and activities undertakenThe type of accommodation available for the delivery of these services.Relationships and adjacencies of building spaces, rooms, and departments.Success in use, and scope for improvement.Quality of access, circulation, space, light, and finishes.Provision of staff facilities.Provision for families, including children.External space and activities – gardens, parking, deliveries, and traffic.Plans for future development.Mechanical and electrical services.Provision of storage.The design and operational approach to particular facilities within the unit,such as reception, catering, pharmacy, and mortuary. The patients journey through the unit.It is suggested that project and design teams might further study such issues if they visitunits by way of preparation for future projects.It is a particular wish of this group to offer guidance which will assist in the attainmentof the highest possible standards of design for hospice projects, within the constraintsthat will exist in relation to each individual project. Future project teams should stressthe importance of achieving quality environments, both internal and external, for thebenefit of all those using, visiting and working in specialist palliative care facilities.6DESIGN GUIDELINESFORS P E C I A L I S T P A L L I AT I V E C A R E S E T T I N G S
INTRODUCTION1In the design of these buildings it is to be recognised that there is a need for the facilityto fully support the entire range of activities and services that are to be provided. Thephysical structure and environment of a specialist palliative care in-patient unit shouldbe appropriate to the needs of patients and staff, and should also be sensitive to theneeds of families and friends of patients.These guidelines do not deal with the particular palliative care needs of children,which are to be the subject of separate research and recommendations in due course.The expert group acknowledges with gratitude the particular assistance received fromthe project team responsible for preparing a development brief for Marymount Hospiceat St Patrick’s Hospital in Cork, whose work coincided with and contributed to thepreparation of these guidelines.The report of the National Advisory Committee on Palliative Care notes that thecomponents of the specialist palliative care service should consist of the following: Specialist In-patient Unit‘The specialist palliative care in-patient unit should be the core essential elementof the specialist palliative care service. This unit should act as a co-ordinatingcentre for the delivery of specialist palliative care services in all care settings,including hospitals and the community.The specialist palliative care in-patient unit should provide a wide range ofspecialist services to patients and families, including medical, nursing, psychologicaland spiritual care. Reasons for admission would ordinarily include complexsymptom management, psychosocial problems, and intensive rehabilitation. Thespecialist unit should also act as a resource for other health professionals in thearea, by providing support and advice when needed. The specialist unit shouldalso provide facilities research and education in palliative care’. Specialist Satellite Unit‘In keeping with the principle of equity, it may be necessary to establish asatellite specialist palliative care in-patient unit in some health board areas witha wide geographic spread. The satellite in-patient unit would function as anextension of the lead specialist palliative care unit in the region. There shouldbe no more than one satellite unit in any health board area’. Specialist Teams in Acute General Hospitals‘The National Advisory Committee recommends that all acute general hospitalsshould have a specialist palliative care service. This service should be providedby an inter-disciplinary team and should be led by a consultant in palliativemedicine, who would be available for a defined minimum number of sessionsper week. The specialist palliative care team should consist of at least aspecialist palliative care nurse, a social worker, and a secretary. HospitalDESIGN GUIDELINESFORS P E C I A L I S T P A L L I AT I V E C A R E S E T T I N G S7
INTRODUCTION1specialist palliative care teams would offer advice and support to otherprofessional health care providers regarding the management of patients withadvanced and progressive disease. Such teams would function as an extensionof the lead specialist palliative care unit for the region.’ Specialist Teams in the Community‘The specialist palliative care team should be an inter-disciplinary consultantled team, consisting of nursing staff and at least a physiotherapist, anoccupational therapist and a social worker. All team members should be trainedin palliative care.The specialist palliative care team should be based in, and led by, the specialistpalliative care unit in the area. In areas with a wide geographic spread, thespecialist palliative care team working in the community may be based insatellite units, which maintain close clinical, educational, and administrativelinks with the lead specialist palliative care unit.Support beds for palliative care patients are provided in a number of communityhospitals around the country. They provide an intermediate level of in-patientcare for patients. The specialist palliative care team working in the communitymay be involved in the patient’s care when appropriate.In smaller general hospitals, where it may not be feasible to employ a full-timespecialist palliative care team, the specialist palliative care team serving thecommunity should provide a service to patients in the hospital.’ Day Care Centre/Outpatients‘Day care centres attached to specialist palliative care units provide access to allspecialist palliative care services. Patients may attend day care programmes formedical and nursing care or for rehabilitation. The Committee recommends thatall specialist palliative in-patient units should provide day care facilities for patients.’ Facilities for Support and Advice‘Bereavement support is an integral part of palliative care and should beincorporated into all specialist palliative care programmes. Bereavement supportshould be available in all settings where specialist palliative careis offered.’ Facilities for Education and Research‘Education is a core component of specialist palliative care. The culture ofcontinuing professional education and development should be promotedamong health care professionals in all disciplines that are involved in thedelivery of palliative care.’8DESIGN GUIDELINESFORS P E C I A L I S T P A L L I AT I V E C A R E S E T T I N G S
INTRODUCTION1It is intended that the specialist palliative care in-patient unit should be the coreessential element of the specialist palliative care service.Equally, it is intended that specialist palliative care services in all other settings,including general hospitals and the community, should be based in or have formallinks with the specialist palliative care unit.These guidelines will offer advice on the accommodation requirements of the varioussettings mentioned. Most of these requirements will be identified and discussed bydealing particularly with the specialist palliative care in-patient unit, and the othersettings will only therefore be discussed in general terms, or where particular needsspecific to that setting have been identified.These guidelines are to be read in conjunction with the Report of the National AdvisoryCommittee on Palliative Care.While these guidelines offer guidance on design issues and related matters, it importantto note that future capital projects should be developed in full accordance with thenormal requirements of the Department of Health and Children and the Departmentof Finance. Particular attention should be paid to such issues, inter alia, as appraisalof options, project planning, funding and staffing, questions of operational policy,and service linkages. A table is attached at Appendix 1, which gives an overview ofthe various stages to be followed in progressing a healthcare or hospital building fromidentification of service need through to commissioning of the completed building.National and EU procedures are to be followed where applicable, and all statutoryrequirements must be complied with.It is recommended that these guidelines be kept under periodic review, at a National,level to ensure that the advice offered and recommendations made continue to beup-to-date and relevant to the service that they are intended to support.DESIGN GUIDELINESFORS P E C I A L I S T P A L L I AT I V E C A R E S E T T I N G S9
CHARACTERISTICS OF A SPECIALIST PALLIATIVE CARE UNIT2Characteristics of aSpecialist PalliativeCare UnitA Specialist Palliative Care Unit, or hospice, is a place most commonly associated withthe care of patients who are nearing the end of life. Historically, our major cities hadinstitutions that were known locally as the ‘home for the incurables’ or ‘home for thedying’. Such institutions were perceived as sad and lonely places, and admission tosuch a unit represented the abandonment of all hope. Sadly, this attitudinal legacy stilllingers, and is the source of much misplaced anxiety and fear.A modern hospice is a place that celebrates, enables and facilitates life and living.It is a place where patients and their families receive the highest quality of physical,psychosocial and spiritual care, delivered by a trained inter-professional team.‘A hospice is not a building; it is a caring team. The environment is important and acaring team will be able to work better in an environment that supports their efforts’.(Hicks C, 1992)In hospice, there is but a single focus – the optimal care of individual patients and theirfamilies in a warm, friendly and affirming environment. The physical environment ofthe buildings and grounds must provide a space that simultaneously addresses thevaried needs of individual patients, their families and a diverse team of health careprofessionals and volunteers.The Specialist Palliative Care Unit does not exist in isolation. It works in a coordinated,collaborative and interdependent fashion with the full range of healthcare services inboth hospital and community settings.In the preface to the report of the National Advisory Committee on Palliative Care,the Chairman of that group described much of the palliative care experience:‘Palliative care is about people; it is concerned with ordinarypeople who find themselves facing extraordinarily difficultsituations: the loss of independence, the loss of financialsecurity, the loss of all that is safe and familiar, the loss offriends and family, the loss of future and ultimately, the lossof life. It is in part concerned with providing answers, and ingreater part is concerned with being there for people whenthere are no answers. It is in part concerned with accompanyingpeople to a place where few are comfortable, and being there forthem. It is more often dealing with uncertainty than certaintyand fundamentally it seeks to respect the individual for whothey are, rather than for what they do or have achieved.Dame Cicely Saunders, the founder of the modern hospicemovement, wrote: ‘You matter because you are you, and youmatter all the days of your life’.10DESIGN GUIDELINESFORS P E C I A L I S T P A L L I AT I V E C A R E S E T T I N G S
CHARACTERISTICS OF A SPECIALIST PALLIATIVE CARE UNITIn the context of palliative care, we do not always get asecond chance to get things right. We have a duty of careto our patients and we also recognise the need to addressthe pain and suffering inevitably experienced by familymembers. By achieving and maintaining an optimal levelof pain and symptom control for patients, we create thespace and opportunity where they are free to address themany personal issues that inevitably surface at this timeof life. For families, we need to ensure that as they beginto undertake the demanding work of grieving, and it is hardwork, that they themselves have the opportunity to be heardand understood. The work of bereavement support begins notafter the patient has died, but at the first point of contact. Allof us, in sickness and in health, have a basic need to be heardand to be understood’.2A hospice unit is challenged to balance a vast array of conflicting issues: it is a modernhealth care facility, capable of caring for extremely ill and dependent patients; yet it ishome to many patients and families. As such, it must have all necessary clinicalfacilities in parallel with more ‘homely’ comforts. The need to establish an appropriatebalance between these two aspects of the nature of a hospice, the ‘clinical’ and the‘domestic’, will be of fundamental importance to the ultimate success of a hospicedevelopment project.A hospice is a busy place that supports a great deal of activity; yet it must also be acalm, safe and tranquil place that facilitates quiet personal reflection. A hospice mustbe capable of meeting the needs of men and women, young and old, in-patients andout-patients, patients and families, those with cancer and those with other conditions,those who will be discharged home and those who will not, paid staff and volunteers.A hospice is a place where people can live, truly live, until they die.The design of a hospice unit is an extremely complex, challenging and rewardingundertaking. It does not simply involve the design of a building. It involves creatinga most special place that will support the efforts of countless thousands of patients,families and staff over very many years. In comments directed to architects, Clive HicksRIBA ARPS, who was intimately involved with the design of many hospice units in theUK, made the following observations: ‘You will find your contact with intelligent caringpeople most rewarding; you will gain inspiration from the association, and will achievea fulfilment rarely possible with the more common run of work; you may find that yourhospice is something that you want to live with for the rest of your professional life. Youwill feel privileged to work with some very special people, who will leave a lastingimpression on your life and approach to architecture’.DESIGN GUIDELINESFORS P E C I A L I S T P A L L I AT I V E C A R E S E T T I N G S11
OPERATIONAL POLICYOperational PolicyIt is recognised that existing specialist palliative care in-patient units in Ireland havedeveloped along different paths. Variations can be seen in the ethos and spirit ofdifferent units, which in turn influence detailed matters of operational policy.3It is equally acknowledged that with an increasingly rapid rate of change in medicalpractice, technology and public expectation, there is a need for a certain flexibilityof approach to operational policy questions, to allow for the development and naturalevolution of the day-to-day delivery of services over time. In accepting this, it isimportant to reiterate that overall national policy in respect of palliative care servicesis as set down in the Report of the National Advisory Committee on Palliative Care.It is not the intention of this document to be prescriptive about matters of operationalpolicy that might apply in specialist palliative care settings. It is proposed here to lookin general terms at various operational issues which it is felt should be supported bystatements of operational policy, and to highlight certain aspects of those issues, whichmay have particular relevance to the design of facilities for palliative care. Projectteams should ensure that the clearest possible statements of policy are included inparticular project briefs, as they are fundamental to the description of functionalcontent, and to the design team’s understanding of the project.Statements of operational policy should be subject to periodic review, to ensure thatthey continue to reflect developing work practice, changes in technology, staffing,public expectation and so on, as well as keeping up to date with statutory change.12DESIGN GUIDELINESFORS P E C I A L I S T P A L L I AT I V E C A R E S E T T I N G S
OPERATIONAL POLICYA useful checklist of issues, which need to be considered from an operational policyperspective, is set down below. This is adapted from a document originally prepared byMacmillan Cancer Services:1. Philosophy of service2. Patient groupsa) Patient groups – cancer and non-cancer.b) Care regime – specialist, terminal, respite, and rehab., etc.c) Numbers – in-patient, out-patient, and day care.33. Clinical servicesa)b)c)d)e)f)g)h)i)j)Description of services – in-patient, out-patient, and day careAdmissions, referrals and dischargesRespite and phased careDomiciliary services – home care teamCommunications – liaison with home careliaison with community servicesliaison with other hospital servicesMedical – clinical policiesNursing – clinical policiesEducational servicesVolunteer supportBereavement services4. Clinical Supporta)b)c)d)e)f)g)Medical recordsMedical suppliesMedical equipmentPathology servicesPharmacyRadiologyInfection control5. Paramedical support servicesa)b)c)d)e)f)g)h)i)ChaplainChiropodyDental servicesDieticianSocial workPhysiotherapyOccupational therapyComplementary therapiesRole of volunteersDESIGN GUIDELINESFORS P E C I A L I S T P A L L I AT I V E C A R E S E T T I N G S13
OPERATIONAL POLICY6. Non-clinical support servicesa)b)c)d)e)f)g)h)i)j)k)l)m)n)3Catering - meals and refreshments for patients & visitorsDomestic services and cleaningLaundryIT and data systemsTelephone and communication systemsGardeningPorteringLibrary servicesSecretarial servicesAdministrative supportSupplies - ordering, management, storage & distributionTransportRole of volunteersWaste - clinical/non-clinical; collection, storage, & disposal7. Patient and relative facilitiesa)b)c)d)e)f)Visiting hoursOvernight stayViewing of bodyRemovals and funeralsValuablesStorage and collection of property8. Estate Servicesa)b)c)d)e)f)g)h)i)j)k)Estate management – grounds and buildingsEngineering servicesEquipmentCar parkingAccess and facilities for disabled peopleMortuarySignpostingSmokingFire safetySecurityHealth and Safety9. Staff Facilitiesa) Changingb) Rest roomsc) Support10. Audit & reviewa) Quality of serviceb) Method and frequency of audit14DESIGN GUIDELINESFORS P E C I A L I S T P A L L I AT I V E C A R E S E T T I N G S
OPERATIONAL POLICYIn addition to the above, a small number of particularly relevant issues are drawn out belowfor more detailed consideration and description by specific project teams in due course: CateringRegulations, e.g. HACCP (Hazard and Critical Control Point) Regulations, inrespect of catering facilities and practice are to be complied with. A flexibleregime is recommended, to suit the particular and varied needs of patients.Facilities for dining should also be flexible, to facilitate patients having meals intheir beds, sitting up in their rooms, or in the day space on the ward. Facilitiesfor relatives to prepare food, snacks, hot drinks etc., require consideration. Thiswill be a 24-hour requirement. Staff facilities require consideration – there maybe an advantage in arranging facilities so that staff can eat or take refreshmentsseparately from patients and their visitors.3 Staff ChangingThe particular approach of each unit will influence this, as will the size of theunit. Consider whether a centralised changing area should be provided, or localfacilities. Particular areas will have specific needs, e.g.: catering and kitchens. Central Supplies and StoresThe storage of some of the items listed below is subject to statutory controland regulation. Otherwise the management approach to receipt, storage,and distribution of the materials and equipment listed is of critical importance.The provision of space for storage is of little value unless that space is suitablymanaged. Food & BeveragesFlammable materials and medical gasesStationeryCleaning suppliesEquipmentBed storage, wheelchairs, and other aids and appliancesMaintenance suppliesSterile suppliesLinenDESIGN GUIDELINESFORS P E C I A L I S T P A L L I AT I V E C A R E S E T T I N G S15
OPERATIONAL POLICY Domestic ServicesA flexible approach is recommended, which should be as sympathetic aspossible to the varying needs of patients and their families. CleaningPorteringPost & messengerLaundry & linen3 Waste Management & DisposalThis is an area of increasing importance given the statutory requirement toensure that all waste is disposed of appropriately, safely and in accordance witha suitable timetable.The range of material to be disposed of is increasingly extensive and policystatements should reflect this. Appropriate measures are to be taken to ensurethe safe collection, holding, separation and disposal of all clinical waste. Underthis heading there is a growing need, in hospice and palliative care settings, todeal with body fluids, especially following chemotherapy. Visiting timesIt is recommended that an open policy of unrestricted access will apply, as thisis what has been seen to best serve the interests of patients and their families inmany existing units. Issues of security, control and the protection of otherpatients and families from noise and disturbance from visitors need to beaddressed under this heading. Fire PrecautionsWhile the design of new or converted buildings for palliative care use will berequired to comply with current building regulations, and the terms of a projectspecific fire safety certificate, the management policy that supports this should beset down carefully, to ensure the safety of a particularly vulnerable patient group,their visitors, the staff of the unit, and the facility itself. LandscapingThe overall environmental quality achieved in specialist palliative care facilitieswill be of great importance and potential benefit to patients, their visitors, andto staff members. The provision of landscaped areas, gardens, courtyards andthe like will contribute greatly to this. The provision and maintenance of suchareas requires consideration from the outset.16DESIGN GUIDELINESFORS P E C I A L I S T P A L L I AT I V E C A R E S E T T I N G S
OPERATIONAL POLICY AdmissionsThe Report of the National Advisory Committee on Palliative Care recognisesthat the need for palliative care services will increase in coming years,especially with the recommended extension of specialist palliative care servicesto patients with advanced disease of non-cancer aetiology.This recommended extension of palliative care services is reflected in thesuggestion that between 8 and 10 beds for palliative care should be providedper 100,000 of population.This will need to be considered carefully in the drafting of admissions policiesby particular units. The implications of providing for non-cancer patients couldhave an effect on the design and running of a unit, for example, given thelonger course and particular characteristics of such diseases as multiplesclerosis, motor neurone disease, and other disorders.3All proposed projects will have to be considered in the context of the regionalneeds assessment studies that are to be undertaken by the Health Boards, witha view to defining the palliative care needs in each Board area. The admissionspolicy will be considered in the context of these studies and their conclusions.The admissions policy of a particular unit will be required to support agreedNational Policy. DischargesA policy in relation to the discharge of patients will be important. The dischargeof patients will both require and support full palliative care service integration.It is anticipated that patients will normally be discharged in the event of theirachieving a certain degree of ‘wellness’.Discharge policies should also take account of the wish of patients in relationto the preferred place of care and death. Medical RecordsIn broad terms all arrangements in respect of medical reco
Marymount Hospice & Cork University Hospital Ms Liz Reynolds Manager of Palliative Care Services, Galway Hospice Mr Michael Murphy Chief Executive Officer, Our Lady's Hospice, Harold's Cross . Nursing Department of St Patrick's Hospital, Marymount Hospice Prof Nunn, Department of Public Health, Dublin Dental Hospital .

