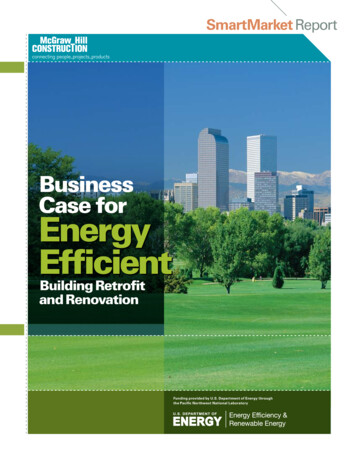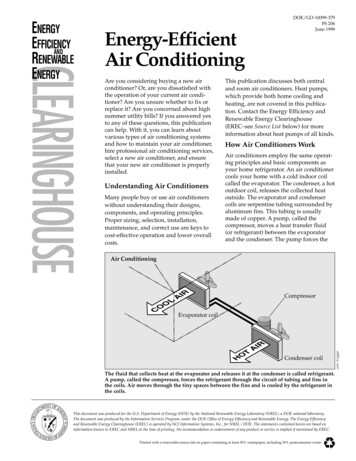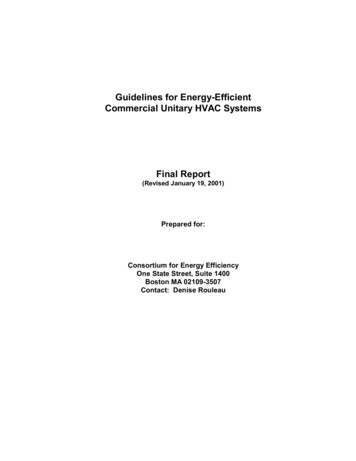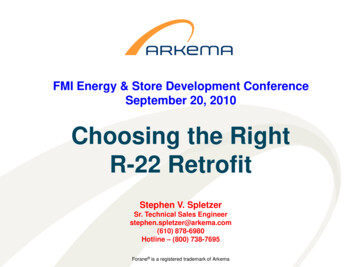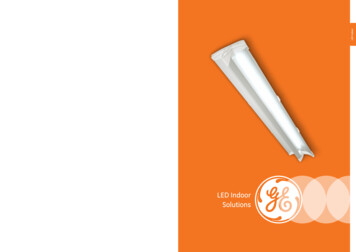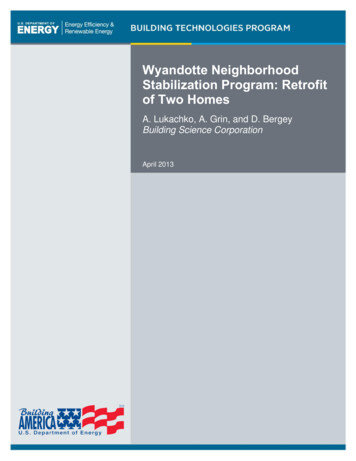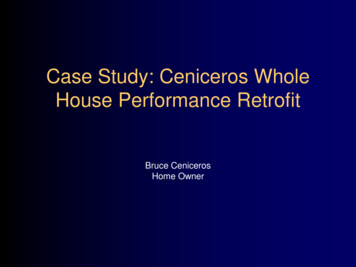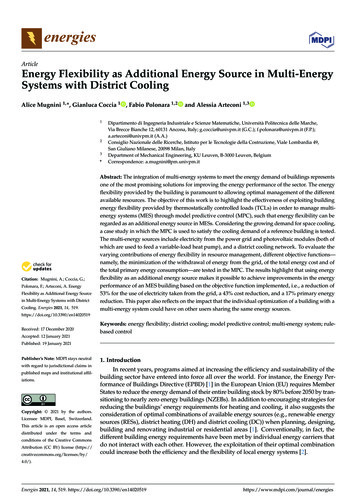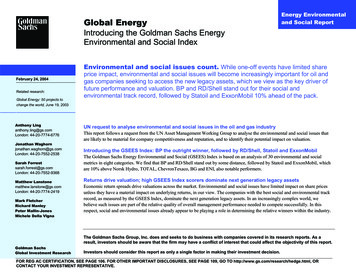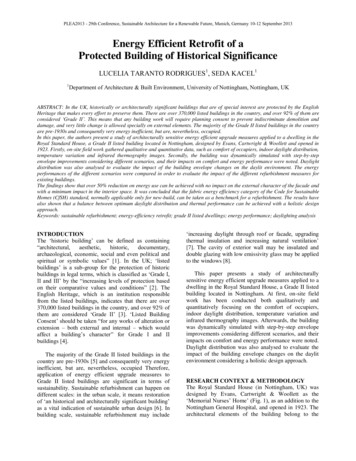
Transcription
PLEA2013 - 29th Conference, Sustainable Architecture for a Renewable Future, Munich, Germany 10-12 September 2013Energy Efficient Retrofit of aProtected Building of Historical SignificanceLUCELIA TARANTO RODRIGUES1, SEDA KACEL11Department of Architecture & Built Environment, University of Nottingham, Nottingham, UKABSTRACT: In the UK, historically or architecturally significant buildings that are of special interest are protected by the EnglishHeritage that makes every effort to preserve them. There are over 370,000 listed buildings in the country, and over 92% of them areconsidered ‘Grade II’. This means that any building work will require planning consent to prevent indiscriminate demolition anddamage, and very little change is allowed specially on external elements. The majority of the Grade II listed buildings in the countryare pre-1930s and consequently very energy inefficient, but are, nevertheless, occupied.In this paper, the authors present a study of architecturally sensitive energy efficient upgrade measures applied to a dwelling in theRoyal Standard House, a Grade II listed building located in Nottingham, designed by Evans, Cartwright & Woollett and opened in1923. Firstly, on-site field work gathered qualitative and quantitative data, such as comfort of occupiers, indoor daylight distribution,temperature variation and infrared thermography images. Secondly, the building was dynamically simulated with step-by-stepenvelope improvements considering different scenarios, and their impacts on comfort and energy performance were noted. Daylightdistribution was also analysed to evaluate the impact of the building envelope changes on the daylit environment. The energyperformances of the different scenarios were compared in order to evaluate the impact of the different refurbishment measures forexisting buildings.The findings show that over 50% reduction on energy use can be achieved with no impact on the external character of the facade andwith a minimum impact in the interior space. It was concluded that the fabric energy efficiency category of the Code for SustainableHomes (CfSH) standard, normally applicable only for new-build, can be taken as a benchmark for a refurbishment. The results havealso shown that a balance between optimum daylight distribution and thermal performance can be achieved with a holistic designapproach.Keywords: sustainable refurbishment; energy-efficiency retrofit; grade II listed dwellings; energy performance; daylighting analysisINTRODUCTIONThe „historic building‟ can be defined as mentary,archaeological, economic, social and even political andspiritual or symbolic values” [1]. In the UK; „listedbuildings‟ is a sub-group for the protection of historicbuildings in legal terms, which is classified as „Grade I,II and III‟ by the “increasing levels of protection basedon their comparative values and conditions” [2]. TheEnglish Heritage, which is an institution responsiblefrom the listed buildings, indicates that there are over370,000 listed buildings in the country, and over 92% ofthem are considered „Grade II‟ [3]. „Listed BuildingConsent‟ should be taken “for any works of alteration orextension – both external and internal – which wouldaffect a building‟s character” for Grade I and IIbuildings [4].The majority of the Grade II listed buildings in thecountry are pre-1930s [5] and consequently very energyinefficient, but are, nevertheless, occupied Therefore,application of energy efficient upgrade measures toGrade II listed buildings are significant in terms ofsustainability. Sustainable refurbishment can happen ondifferent scales: in the urban scale, it means restorationof „an historical and architecturally significant building‟as a vital indication of sustainable urban design [6]. Inbuilding scale, sustainable refurbishment may include„increasing daylight through roof or facade, upgradingthermal insulation and increasing natural ventilation‟[7]. The cavity of exterior wall may be insulated anddouble glazing with low emissivity glass may be appliedto the windows [8].This paper presents a study of architecturallysensitive energy efficient upgrade measures applied to adwelling in the Royal Standard House, a Grade II listedbuilding located in Nottingham. At first, on-site fieldwork has been conducted both qualitatively andquantitatively focusing on the comfort of occupiers,indoor daylight distribution, temperature variation andinfrared thermography images. Afterwards, the buildingwas dynamically simulated with step-by-step envelopeimprovements considering different scenarios, and theirimpacts on comfort and energy performance were noted.Daylight distribution was also analysed to evaluate theimpact of the building envelope changes on the daylitenvironment considering a holistic design approach.RESEARCH CONTEXT & METHODOLOGYThe Royal Standard House (in Nottingham, UK) wasdesigned by Evans, Cartwright & Woollett as the„Memorial Nurses‟ Home‟ (Fig. 1), as an addition to theNottingham General Hospital, and opened in 1923. Thearchitectural elements of the building belong to the
Classical period, such as “symmetrical facade withprojecting centre and end bays, central portico that is 3storeys with giant Ionic columns and sash windows withrubbed brick heads” [9].Figure 2: Site analysis (graphically represented by the authoron the Google Earth image of Nottingham).Figure 1: Royal Standard House (formerly known as MemorialNurses’ Home) from the Castle ground in 1920s as above [10]and current appearance as below (author’s image).The location of the Royal Standard House is on thenorth of the Nottingham Castle and is close to the citycentre (Fig. 2). In the frame of micro-climate analysis,the sun-path diagram shows that the building isorientated towards south-east and north-west.Nottingham‟s climate present cold but relatively mildwinters, indicating that minimising heating load throughan well-insulated building envelope is an appropriatestrategy. Summer dry-bulb temperatures may go over25 C indicating that overheating risks should be takeninto consideration.The original building had a longitudinal plan with acorridor in the middle and nurses‟ bedrooms on bothsides. The building was listed as Grade II, nationallyimportant and of special interest. A refurbishmentproject by Maber Associates turned this Grade II listedbuilding into a 30-flat residential building in 2000 anddivided it into three wings, which are served by threeseparate circulation cores. In the scope of this research,Flat 30 has been selected for this study. It is a roof flaton the 4th floor orientated towards south-east, south-eastand north-west (Fig. 3).Figure 3: Plan of Flat 30 in Royal Standard House(redrawn by the author, based on the information from theNottingham City Council planning department [11] andcurrent flat layout).Figure 4: Infrared thermographic image of the Royal StandardHouse and Flat 30 on the upper floor.This research aimed at investigating the potentialreduction in energy use to be achieved in the dwelling ina Grade II listed building with no impact on the externalcharacter of the facade and with a minimum impact in
the interior space. The impact of different scenariosrelated to the upgrade of building envelope wascompared. The „Code for Sustainable Homes‟ (CfSH) isan assessment method, which is used in the UK toenhance sustainability in the new built environment. Asan addition in this research, the CfSH was investigatedas a benchmark for sustainable refurbishment.On-site field work has been conducted in order tocollect qualitative and quantitative data regarding to thevisual and thermal comfort of occupants and personalreview on energy use. Measurements related to indoordaylight distribution and temperature variations wereconducted and infrared thermography images were taken(Fig. 4). The building was dynamically simulated withstep-by-step envelope improvements consideringdifferent scenarios using Bentley TAS software, andtheir impacts on comfort and energy performance werenoted. Daylight distribution was also analysed toevaluate the impact of the building envelope changes onthe daylit environment by daylight factor simulationusing Autodesk Ecotect / Radiance software.Case 4: While the envelope was kept as in Case 3,this case enhanced the daylight distribution of the livingand dining spaces through the addition of a rooflight.This case also enhanced natural ventilation by stackventilation through the rooflight in living and diningspaces, and through single-sided ventilation in otherspaces.Table 1: U-Values (W/m2K) of simulation cases shown on thesection of Flat 30.ENERGY EFFICIENCY UPGRADE MEASURESA simulation matrix was created with each casechanging only one parameter and all other parametersremaining constant. Except for Case 4, each casecontained the application of upgrade measures onto theinternal side of the envelope. For U-Values, buildingdata and sustainable design and refurbishmentguidelines were taken into consideration (Table 1). Case scenariosPre-Base Case: As built in 1923, the window issingle-glazing timber frame. The envelope hasuninsulated external wall and uninsulated roof which areboth consisted of green slate mansard roof [12].400mmEXT15mm Mansard roof slate80mm timber trusses, filled withfibre-glass155mm fibre-glass115mm polyuretan insulation10mm internal vapour barrier25mm gypsum board renderINTEXTERIORINTERIORFigure 5: The detail of the external wall after additionalinsulation as in Case 1. Detail inspired by [14], and adaptedto the project by the author.Base Case: The Base Case represents the currentenvelope. During the refurbishment project in 2000, thewindow was changed to double-glazing timber frame.The external wall and roof was internally insulated withfibre glass.150mmCase 1: While the window and roof were kept as inBase Case, additional internal insulation layer wasapplied to the external wall [13] (Fig. 5).Case 2: While the roof and external wall were keptas in Case 1, a secondary glazing (also double-glazing)was integrated internally, 15cm away from the currentdouble glazing [14] (Fig. 6).Case 3: While the external wall and glazing systemwere kept as in Case 2, additional internal insulation wasapplied to the roof [12].INTERIOREXTERIORFigure 6: The detail of the window after secondary glazing asan addition to the external wall as in Case 2. Detail inspiredby [14], and adapted to the project by the author.
AssumptionsFive thermal zones were created in the simulatedflat: Zone 1: Living & dining room, Zone 2: Workspace& hall, Zone 3: Bedroom 1, Zone 4: Bedroom 2 andZone 5: Entrance hall (communal space). In winter;Zone 1, Zone 2, Zone 3 and Zone 4 were heated spaces.For these heated zones, the winter operativetemperatures indicated in CIBSE Comfort Guide weretaken into consideration for the temperature of spaces[15]. In the simulations, the indoor temperature forwinter was assumed as 22 C for Zone 1 and 19 C forZone 2, Zone 3, Zone 4. Zone 5 was considered asunheated as electric heaters in communal spaces areswitched off.For the simulation calendar, months from January toMay and from October to December were defined aswinter. Months from May to October were defined assummer. In the heated zones, heating hours were basedon the SAP 2009: Government’s Standard AssessmentProcedure (SAP) for Energy Rating of Dwellings 2009as SAP calculations are used in the CfSH assessmentand indicated as 7am-9am and 4pm-11pm for weekdaysand between 7am-11pm for weekends [16]. Internal andoccupancy gains were inputed in the simulations in Zone1, Zone 2, Zone 3 and Zone 4; however, were notassumed in Zone 5 as it is a circulation space.In the Pre-Base Case and the Base Case, theinfiltration rate was assumed as 0.5 ACH at atmosphericpressure. In Case 1, as the external wall was additionallyinsulated with the assumption of being well-sealed,infiltration rates were decreased to 0.3 ACH. In Case 3and Case 4, as the roof was additionally insulated andassumed that it would be well-sealed; infiltration ratewas decreased to 0.2 ACH.Figure 7: Occupancy survey results. Thermal performance & Energy useIn the hottest week, the lowest indoor temperatureswere observed in the living and dining rooms in the PreBase Case. From Base Case towards Case 3, the roomhad more solar gains due to lower U-Values and indoortemperatures gradually increased (Fig. 8). On the hottestday, which was day 229, overheating occurred withtemperatures more than 26 C for 67% of the time inCase 3. Nevertheless; in Case 4 temperatures droppedsignificantly due to natural ventilation. Similartemperature patterns were seen in the workspace,bedroom-1, bedroom-2 and entrance hall presented forthe hottest week.ANALYSIS OF THE RESULTS Occupancy surveyThe occupancy survey revealed that majority ofparticipants thought that heating was needed in terms ofcomfort both in flats and in communal spaces (Fig. 7).In contrast to this, most of participants thought thatenergy consumption could be cut with better insulationand double-glazing. Therefore, energy efficiencyupgrade measures can be applicable in the RoyalStandard House as occupants are conscious aboutenergy-efficiency and demand less energy consumption,but also want to keep the indoor temperatures in thecomfort range.Winter performance was evaluated in terms ofheating loads of each zone. The largest heatingrequirement was in the Pre-Base Case and decreasedgradually towards Case 4, which required the leastheating for living & dining room due to betterperformance of building envelope (Fig.9). The externaltemperature directly affects the heating loads as lowerexternal temperature caused higher heating loads. It wasevaluated that better envelope performance of Case 4caused heating loads to drop significantly whencompared with Pre-Base Case in entire winter, with asimilar pattern in the other heated spaces as well (Fig.10).
Figure 8: Temperatures of the living dinin
sensitive energy efficient upgrade measures applied to a dwelling in the Royal Standard House, a Grade II listed building located in Nottingham. At first, on-site field work has been conducted both qualitatively and quantitatively focusing on the comfort of occupiers,
