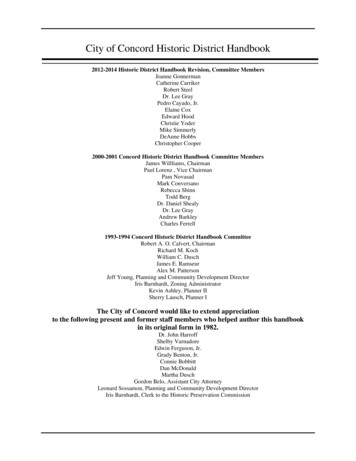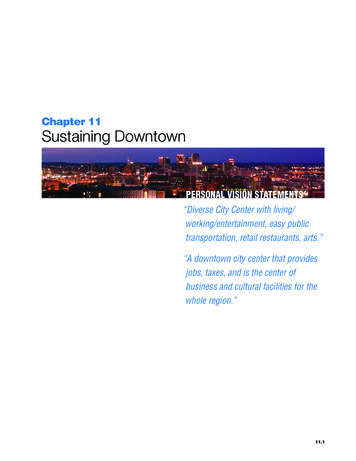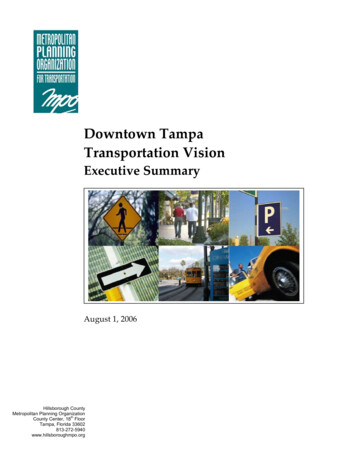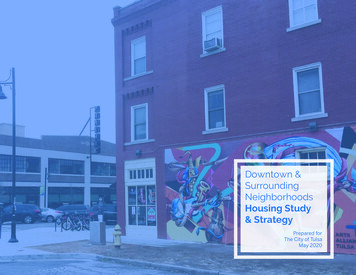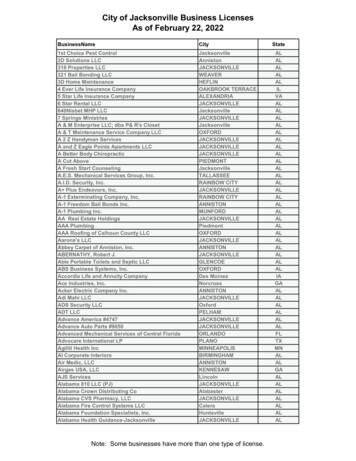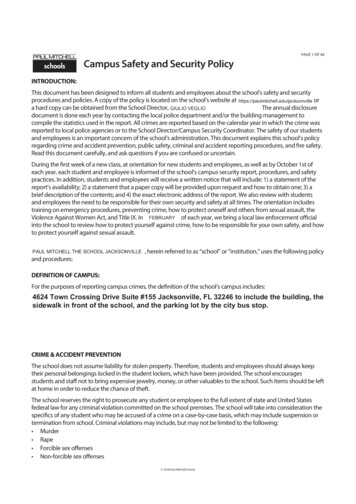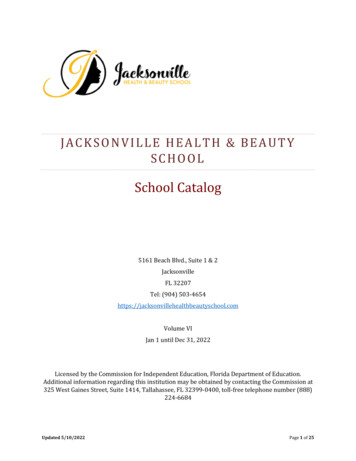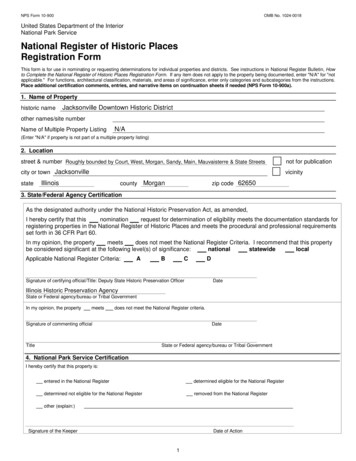
Transcription
NPS Form 10-900OMB No. 1024-0018United States Department of the InteriorNational Park ServiceNational Register of Historic PlacesRegistration FormThis form is for use in nominating or requesting determinations for individual properties and districts. See instructions in National Register Bulletin, Howto Complete the National Register of Historic Places Registration Form. If any item does not apply to the property being documented, enter "N/A" for "notapplicable." For functions, architectural classification, materials, and areas of significance, enter only categories and subcategories from the instructions.Place additional certification comments, entries, and narrative items on continuation sheets if needed (NPS Form 10-900a).1. Name of Propertyhistoric nameJacksonville Downtown Historic Districtother names/site numberName of Multiple Property ListingN/A(Enter "N/A" if property is not part of a multiple property listing)2. Locationstreet & number Roughly bounded by Court, West, Morgan, Sandy, Main, Mauvaisterre & State Streetsnot for publicationcity or town JacksonvillevicinitystateIllinoiscountyMorganzip code 626503. State/Federal Agency CertificationAs the designated authority under the National Historic Preservation Act, as amended,I hereby certify that thisnominationrequest for determination of eligibility meets the documentation standards forregistering properties in the National Register of Historic Places and meets the procedural and professional requirementsset forth in 36 CFR Part 60.In my opinion, the propertymeetsdoes not meet the National Register Criteria. I recommend that this propertybe considered significant at the following level(s) of significance:nationalstatewidelocalApplicable National Register Criteria:ABCDSignature of certifying official/Title: Deputy State Historic Preservation OfficerDateIllinois Historic Preservation AgencyState or Federal agency/bureau or Tribal GovernmentIn my opinion, the propertymeetsdoes not meet the National Register criteria.Signature of commenting officialTitleDateState or Federal agency/bureau or Tribal Government4. National Park Service CertificationI hereby certify that this property is:entered in the National Registerdetermined eligible for the National Registerdetermined not eligible for the National Registerremoved from the National Registerother (explain:)Signature of the KeeperDate of Action1
United States Department of the InteriorNational Park Service / National Register of Historic Places Registration FormNPS Form 10-900OMB No. 1024-0018Jacksonville Downtown Historic DistrictMorgan, IllinoisName of PropertyCounty and State5. ClassificationOwnership of PropertyCategory of PropertyNumber of Resources within Property(Check as many boxes as apply.)(Check only one box.)(Do not include previously listed resources in the count.)x privatex public - Localpublic - Statepublic - Federalbuilding(s)x districtsitestructurex sitestructureobject14TotalNumber of contributing resources previouslylisted in the National Register36. Function or UseHistoric FunctionsCurrent Functions(Enter categories from instructions.)(Enter categories from instructions.)Commerce/Trade – BusinessCommerce/Trade – BusinessCommerce/Trade – Financial InstitutionCommerce/Trade – ProfessionalCommerce/Trade – Specialty StoreCommerce/Trade – Financial InstitutionCommerce/Trade – Department StoreCommerce/Trade – Specialty StoreCommerce/Trade – RestaurantCommerce/Trade – RestaurantCommerce/Trade – HotelSocial – Meeting HallSocial – Meeting HallGovernment – CourthouseGovernment – Post OfficeEducation – CollegeGovernment - CourthouseEducation – SchoolRecreation and Culture – TheaterRecreation and Culture – TheaterRecreation and Culture – Monument/MarkerRecreation and Culture – Monument/MarkerLandscape - ParkLandscape - Park2
United States Department of the InteriorNational Park Service / National Register of Historic Places Registration FormNPS Form 10-900OMB No. 1024-0018Jacksonville Downtown Historic DistrictMorgan, IllinoisName of PropertyCounty and State7. DescriptionArchitectural ClassificationMaterials(Enter categories from instructions.)(Enter categories from instructions.)Mid – 19th Centuryfoundation:Late Victorianwalls:Limestone, Brick, ConcreteBrick, Limestone, Stucco, GalvanizedLate 19th and early 20th Century RevivalsSheet Metal, Cast Iron, Aluminum,Late 19th and early 20th Century AmericanWood, Vinyl, Concrete Block, CastMovements – Commercial StyleStone, Fiberboard, PorcelainModern Movementenameled steel, Granite, Concrete,Other – Vernacular CommercialStructural Glass, Glass Blockroof:Rubber membrane, Asphalt shingles,Metal, Slateother:Narrative Description(Describe the historic and current physical appearance and condition of the property. Describe contributing and noncontributing resources if applicable.Begin with a summary paragraph that briefly describes the general characteristics of the property, such as its location, type, style, method ofconstruction, setting, size, and significant features. Indicate whether the property has historic integrity).Summary ParagraphThe Jacksonville Downtown Historic District (JDHD) is the original town center for commerce, transportation,government, and recreation in Jacksonville. Jacksonville is located in the West Central region of the state andserves as the county seat for Morgan County, Illinois. The District is located in the approximate center of thecity on land platted historically between 1825 and 1868. The District includes the city’s earliest extantcommercial building dating from 1860, as well as a substantial number of mostly masonry commercialbuildings from the late 19th and early 20th centuries. The JDHD encompasses 33 acres with 91 contributingbuildings, two contributing objects, 3 listed properties, 1 non-contributing site, and 13 non-contributingbuildings. The existing historic resources were constructed between 1860 and 1968. The District is composedof one and two-part commercial blocks, social halls, auto garages and dealerships, recreational andgovernmental buildings and a large, landscaped central park plaza. The period of significance is from 1860,the construction date of the oldest building in the District, to 1968, the fifty-year cutoff for the National Registerof Historic Places.Narrative DescriptionThe Jacksonville Downtown Historic District is located within the City of Jacksonville, the county seat ofMorgan County, Illinois, approximately 30 miles west of Springfield, 87 miles north of St. Louis, 230 milessouthwest of Chicago, and approximately 20 miles east of the Illinois River. Jacksonville is a multi-faceted,Midwestern community providing agricultural businesses and services to the surrounding rural and agriculturalcommunities, two of Illinois’ oldest collegiate institutions (Illinois College and MacMurray College), the IllinoisSchool for the Deaf and the Illinois School for the Blind, the Jacksonville Correctional Facility and large numberof commercial and industrial enterprises respective of its size. The current population of Jacksonville is 19,446(2010 U.S. Census). Jacksonville is situated on the western boundary of the flat, agricultural landscape ofCentral Illinois, and is served by Interstate 72 (U.S. 36) running east and west and U.S. 67 running north and3
United States Department of the InteriorNational Park Service / National Register of Historic Places Registration FormNPS Form 10-900Jacksonville Downtown Historic DistrictName of PropertyOMB No. 1024-0018Morgan, IllinoisCounty and Statesouth. Also, Illinois Route 104 serves the city from the southeast. The community is surrounded by both flatand rolling, fertile farmland and several forested groves.The Jacksonville Downtown Historic District consists of roughly 33 acres containing 104 buildings. The Districtruns south to north and east to west through and around the Central Park. The District is roughly bounded onthe north by northern lot lines of properties on the east half of the north side of Central Park and by CourtStreet; on the east along the eastern property boundaries of 214 East Court, 301 and 330 East State Street,217 East Morgan, 230 South Mauvaisterre, and 230, 304 and 309 South Main; on the south by State andMorgan Streets and College Avenue, as well as the southern lot boundaries of 201-231 West Morgan Street,304 and 309 South Main Street, 49-53 South Central Park Plaza, and 230 South Mauvaisterre; and on thewest by South West and South Sandy Streets, as well as the western property lines of 327 and 326 West StateStreet, 231 West Morgan, 227-309 South Main, and 230 South Mauvaisterre. The District is primarily acommercial one with some public use, surrounded by a band of residential, religious and scholastic propertieson its periphery. The commercial buildings are generally flat-roofed, 1-3 story brick buildings ranging in stylefrom Italianate to Mid-Century Modern, constructed from the 1860’s-70’s to the mid-20th century (with façademodernization occurring mid-20th century and later.) The public buildings range from the 1869 Second Empirestyle Morgan County Courthouse to the early 20th century Classical Revival former U.S. Post Office. TheDistrict also includes the notable eight-story Ayers Bank Building and the former Dunlap Hotel, which is fivestories in height. National trends regarding architectural styles selected for commercial buildings are apparentthroughout the District. Each building reflects its construction date based on architectural details andconstruction methods.The Square features a large Central Park (known historically and currently as such) with surroundingcommercial buildings facing the public common. In addition to streets running along the four sides of thesquare, two other streets enter the square at midpoint from the north and the south (Main Street), and from theeast and west (State Street). The type of square layout used in Jacksonville is known as the Four-BlockSquare. The street pattern within the District is a typical north to south, east to west grid pattern. With fewexceptions, the buildings feature zero lot line construction with shared side party walls, typifying themaximization of lot space practices that pervaded commercial development in America during the middle-tolate 19th century. There are minimal useable alley spaces within the District and the city blocks aresurrounded by streets. The streetscapes of the district, particularly the Central Park Plaza and streetsemanating to the four compass points from the square (Court, Mauvaisterre, Morgan and Sandy), have beenmodernized recently by the expansive Jacksonville Downtown Turnaround Project. The reopening of theroundabout plaza traffic pattern to its historical configuration with on-street diagonal parking and therehabilitation of all sidewalks, curbs and gutters, period lighting standards with globe lamps, and various streetfurnishings was designed to be reflective of the Downtown’s historic past.In spite of numerous changes that occurred within the latter part of the 20th century, the JacksonvilleDowntown Historic District appears much as it would have looked when fully developed at the end of the periodof significance (c. 1968). The majority of commercial buildings are reminders of the architectural character ofthe area in its most prosperous days (early 1900s) and have sustained minimal (often reversible) exteriormodifications that reflect changing national commercial architectural trends in the first half of the 20th century.Original upper façade architectural detailing and several wholly intact buildings, such as the Morgan CountyCourthouse, the Ayers Bank Building, and the former U.S. Post Office, are evident.Over time, building demolitions have occurred within the District. During Urban Renewal in the early 1970s,several structures were demolished, particularly on the north and west sides of the square. Historically, manydemolished properties were replaced by updated commercial styles and public/private parking lots. More thana few city-owned parking lots within 1 to 2 blocks of the Square are the primary visual intrusion into thecharacter of the Jacksonville Downtown Historic District. Other buildings, which are still extant but classified asnon-contributing, were altered with various exterior coverings. Reversing several of these non-contributingalterations would reveal the significant remaining historic façade elements and could make more buildings4
United States Department of the InteriorNational Park Service / National Register of Historic Places Registration FormNPS Form 10-900OMB No. 1024-0018Jacksonville Downtown Historic DistrictName of PropertyMorgan, IllinoisCounty and Statecontributing to the historic district. The Central Park Plaza itself was recently renovated (2008-2014) to reflectthe original historic character and design of the Square in the mid-19th century. The Jacksonville DowntownHistoric District still retains a high degree of integrity, making it eligible for listing on the National Register ofHistoric Places.Building DescriptionsThe following are brief descriptions of the District’s resources. An inventory follows these descriptions. Eachbuilding description is numbered and corresponds to those listed in the subsequent inventory and onaccompanying maps. Building dates reflect the known or approximate original construction date, followed byany known exterior renovation dates.1.59 Central Park Plaza EKresgeDate: c. 1940ContributingDescription: Large rectangular two-story brick, Art Moderne style commercial building with a flat builtup roof. The façade features three different shades of brick (tan and red). At the south end of thefaçade is a metal framed glass and brick vestibule with a door on both the west and south sides. Thedoor to the building itself (a pair of wood framed doors with central glass lights) is angled (facingsouthwest). To the left of the enclosed vestibule are three small (jewelry store type) windows. To theirleft is another metal framed glass door that leads to an interior stairway. The transom is covered withplywood. At the second story there are three bays, each containing three metal framed windows (fixedand awning) and a window that wraps around the southwest corner. The window bays are separatedby fluted (Art Moderne style) pilasters. There is a stone coping on the parapet wall.2.62 Central Park Plaza EF. Lohman Liquors & CigarsDate: c. 1860/1960Non-contributingDescription: Rectangular one-story and two-story brick, Commercial style building with a flat built-uproof. The lower level has been modernized with brick and metal framed windows and doors. There aretwo store fronts (originally three), each with a metal framed glass door with sidelights and transom andlarge metal framed show windows. The upper façade has been covered with aluminum, painted tan,with no architectural detailing remaining. The north façade is a solid brick wall. Most recent alterationsare non-reversible.3.63 Central Park Plaza EJohnson, Hackett & GuthrieDate: c. 1860/c.1960ContributingDescription: Rectangular two-story brick, Commercial style building with a side gable roof (in front)covered with asphalt shingles. At the lower level of the façade there is a pair of recessed metal framedglass doors with glass transom. They are flanked by a pair of large display windows. In front of thedisplay windows are brick planter boxes. On each end of the recessed entryway are glass shadow boxtype display windows.5
United States Department of the InteriorNational Park Service / National Register of Historic Places Registration FormNPS Form 10-900OMB No. 1024-0018Jacksonville Downtown Historic DistrictName of Property4.64 Central Park Plaza EElliott Hockenhull BankDate: c. 1870Morgan, IllinoisCounty and StateContributingDescription: Rectangular two-story smooth faced stone Italianate style commercial building with a flatbuild-up roof. At the first level there is a metal framed glass door in the center with a show window oneach side. The spandrels are brick and the original cast iron columns have been covered with metalsiding. The upper façade is very detailed and articulated. There are three recessed, circular arched2/2 double hung windows with keystones in the curved lintels. The heavily bracketed cornice hasarticulated panels between the brackets. The edges of the upper façade are quoined.5.66-68 Central Park Plaza EHockenhull BuildingDate: c. 1892ContributingDescription: Large rectangular three-story rusticated stone, Richardsonian Romanesque stylecommercial building with a flat built-up roof. At the lower level there were originally three store fronts.The one on the left has a recessed doorway flanked by show windows. The windows are framed withvertical wood siding. The two store fronts on the right are faced with porcelain-enameled steel panelsand metal framed glass doors and show windows. A door at the far right leads to an interior stairway.There is also a flush wood door on the left that appears to lead to another stairway. The transom areashave been refaced. The upper store façade is divided into three parts with engaged turret-likeelements dividing the upper bays. At the second level there are three large circular arched openings ofequal size which now contain 1/1 double hung retrofitted windows. At the third level there are triple 1/1double hung windows on the side and quadruple 1/1 double hung windows in the center. All havetransoms which have been framed in. The name “Hockenhull” and date “1892” appear on themodillioned cornice. There is a high modern parapet wall above the original stone parapet.6.72 Central Park Plaza EPeter Bonansinga ConfectionaryDate: c. 1890ContributingDescription: Rectangular two-story brick, Neoclassical style commercial building with a flat built-uproof. The lower level of the façade has been modernized with the use of Roman style brickwork andmetal faced (recessed) glass door and show window. The upper level of the façade is interesting withtwo segmental arched panels, each filled with a pair of 1/1 double hung windows with transoms. Abovethe glass transoms are wood panels with garland bas relief decoration. The arched panels are framedwith classically styled brick pilasters. The building has an articulated brick parapet.7.73 Central Park Plaza EElliott BankDate: c. 1870/1970Non-contributingDescription: Very large (half-block size), two-story Commercial style bank building faced with largesynthetic slate panels over original stone and masonry construction with a flat built-up roof. Faux-slateis used on the cornice/parapet and pilasters. On the main west façade there are seven two-storywindow bays with multi-paned sash. The main entry is in the center of the west façade. There are pairof metal framed glass doors with glass transom. The long north façade is similar in design to the westfaçade. The northern third of this building conceals the historic stone Elliott Bank. (It is believed thiscontemporary cladding could be reversible.)6
United States Department of the InteriorNational Park Service / National Register of Historic Places Registration FormNPS Form 10-900OMB No. 1024-0018Jacksonville Downtown Historic DistrictName of Property8.74 Central Park Plaza EKnollenberg Bros. CigarsDate: c.1880Morgan, IllinoisCounty and StateContributingDescription: Rectangular two-story brick, Italianate style building with a flat built-up roof. The storefront has been modernized with limestone masonry, metal framed door, and display windows. Thedoor is recessed from the front building line. The transom area has been covered with metal siding. Atthe upper level there are three 1/1 double hung windows with segmental arched stone lintels and stonesills. They are framed by brick pilasters. On the long south façade (at the upper level), there are 1/1double hung windows similar to those on the primary façade. At the lower level are 2 circular archedopenings (one bricked in and one retrofitted). At the east end is a circular arched opening with a doorleading to an interior stairway.9.46 Central Park Plaza NAndre & Andre BuildingDate: c. 1910ContributingDescription: Rectangular four-story brick, Commercial style building with a flat built-up roof. The threebay building has a series of 4 tall window openings above the first level, all of which are framed in. Thesecond and third levels have transoms. Limestone was used for window sills, pilaster heads, and aband across the parapet wall and cap. The name “Andre & Andre” appears on the center of theparapet. The lower level has display windows and metal framed glass doors framed by brick piers.10.52 Central Park Plaza NSchmalz & Son BakeryDate: c. 1885ContributingDescription: Rectangular three-story brick, Romanesque Revival style building with a flat build-up roof.The upper façade displays varied window treatment with a series of four small windows with limestonesill and lintel. There are three circular arched openings at the second level with decorative keystones.The tall, circular arched windows have been retrofitted with 1/1 double hung windows, brick and wood.At the first-floor level is a recessed metal framed glass storefront framed in brick.11.54 Central Park Plaza NE. S. Van Anglan & CoDate: c. 1885ContributingDescription: Rectangular two-story and three-story brick, Italianate style building with a flat built-uproof. The only remaining original features on the façade are two circular arched hood molds at theupper level. At the first level is a typical metal framed glass store front. The cornice is a moderninterpretation of the style.12.56 Central Park Plaza NPhelps & Osborne Dry GoodsDate: c. 1885/1965ContributingDescription: Rectangular three-story brick, (originally Italianate) style building with a flat built-up roof.The entire upper façade has been refaced with new brick. At the lower level is a recessed metalframed glass store front with paired entry doors placed at an angle on the southeast corner of thebuilding. The corner of the building is supported by a square metal faced column. The lower façade issheltered by a metal canopy supported by square brick piers that extend above the canopy roof. Onthe southern half of the east elevation can be seen a series of circular arched openings that have been7
United States Department of the InteriorNational Park Service / National Register of Historic Places Registration FormNPS Form 10-900OMB No. 1024-0018Jacksonville Downtown Historic DistrictName of PropertyMorgan, IllinoisCounty and Statebricked in. On the northern half of the east elevation are four rectangular shaped windows at each ofthe three levels and a circular arched doorway with a metal framed glass door. The lower windows arefilled with glass blocks. The upper ones are multi-paned. New brick has also been used to face thesouthern part of the east elevation. At the lower level is a large show window on the south end. Thetransoms on the lower façade are corrugated metal.13.19 Central Park Plaza STindale, Brown & Co. MusicDate: c. 1870ContributingDescription: Rectangular three-story brick, Italianate style building with a flat built-up roof. The top ofthe cast iron store front cornice can be seen above the filled transom area. On the upper façade is avery large circular arched opening that has been filled in with wood and bricks. At the lower level of thefaçade is a metal framed glass store front that wraps around the front on the west. The entry door is onthe west end of the façade. It has glass sidelights and transom. On the west elevation are a series ofsquare headed openings at each level. They have all been framed in.14.21 Central Park Plaza SHarry Hoffman Floral Co.Date: 1867ContributingDescription: Rectangular three-story brick, Italianate style building with a flat built-up roof. At the upperfaçade there are five segmental arched 4/4 and/or 4/1 double hung windows at each level. They allhave massive stone lintels. There is a stone belt course below the second and third story windows.The one at the second story has dentils. At the first level are two metal framed glass store fronts. Thetransom areas are faced with metal or composition material.15.23 Central Park Plaza SLucretia Henry MillenaryDate: 1867ContributingDescription: Rectangular three-story brick, Italianate style building with a flat built-up roof. At the upperfaçade there are five segmental arched 4/4 and/or 4/1 double hung windows at each level. They allhave massive stone lintels. There is a stone belt course below the second and third story windows.The one at the second story has dentils. At the first level are two metal framed glass store fronts. Thetransom areas are faced with metal or composition material.16.25 Central Park Plaza SPeacock Inn Restaurant & ConfectionaryDate: c. 1870ContributingDescription: Rectangular three-story sandstone, Italianate style building with a flat built-up roof. Theupper stories have three tall 4/4 double hung windows at each level. They have segmental archedheads. The lower façade has a deeply recessed entryway with a segmental arched ceiling and showwindows on either side. The original cast iron front is intact. There is a deep belt course below thesecond story windows below which has an attractive transom that features sections of leaded andstained glass. The original bracketed cornice has been removed and the cornice refaced with newbrick.8
United States Department of the InteriorNational Park Service / National Register of Historic Places Registration FormNPS Form 10-900OMB No. 1024-0018Jacksonville Downtown Historic DistrictName of Property17.27 Central Park Plaza SThe Farmers State Bank & Trust CoDate: c. 1870Morgan, IllinoisCounty and StateContributingDescription: Rectangular two-story sandstone, Italianate style building with a flat built-up roof. At theupper façade are three segmental arched openings with tall divided glass windows and transoms. Theparapet wall has three segmental arched openings filled in with sandstone blocks. The stone beltcourse below the second story windows is dentiled. At the lower façade is an angled show window withan un-coursed stone spandrel. To its right is a recessed wood paneled door with a divided glass upperlight and a pedimented hood.18.29 Central Park Plaza SBrady Bros. HardwareDate: c. 1870ContributingDescription: Rectangular two-story brick and terra cotta, Commercial style building with a flat built-uproof. The building has a decorative cornice/parapet featuring geometrically patterned terra cotta. In thecenter of the upper façade is a large opening with four tall multi-paned windows. At the lower level ofthe façade is an angled show window and metal framed glass door. The transom is covered with acomposition material.19.31 Central Park Plaza SStrawn Opera HouseDate: c. 1860/1994Non-contributingDescription: Rectangular one-story brick, Commercial style building with a double hip roof covered withasphalt shingles. The façade is faced with stucco, a pair of metal framed glass doors with glasssidelights and transoms in the center. On either side of the doorway are four paneled metal framedwindows. On the east side of the building are three circular arched openings with rectangular fixedglass windows with stuccoed transoms (toward the north), and four large circular arched openings withclassical frames in the central part of this elevation. The rear section of the building has quoinedcorners and fluted pilasters. The exterior wall is Dryvit clad. The foundation is sandstone. Only thefoundation and first floor remain of the original Strawn Opera House after a c.1990 roof collapse.20.37 Central Park Plaza SFrances Stubbins Watchmaker & JewelryDate: c. 1890ContributingDescription: Rectangular two-story brick, Commercial style building with a flat built-up roof. There is adecorative cornice faced with Dryvit with geometrical forms across the top. There are three 1/1 doublehung windows with flat stone lintels at the second level. At the first level is a metal framed glass storefront. The plate glass window is slanted toward the entry door. There is a square stuccoed column onthe northwest corner of the building. There are five 1/1 double hung windows at the upper level on theeast elevation. At the lower level is a plate glass window on the left and a blank stuccoed wall on theright.21.39 Central Park Plaza SWoolworth BuildingDate: c. 1890/1960ContributingDescription: Large rectangular two-story brick, Commercial style building with a flat built-up roof. Theupper façade has been framed with precast stone and maroon porcelain-enameled steel panels. There9
United States Department of the InteriorNational Park Service / National Register of Historic Places Registration FormNPS Form 10-900OMB No. 1024-0018Jacksonville Downtown Historic DistrictName of PropertyMorgan, IllinoisCounty and Stateare two small windows in the lower right side of the upper façade. The one on the left is a 1/1 doublehung and the one on the right has a circular arched transom. A metal framed glass store frontstretches across the lower façade. It has two recessed entries with double doors and high glasstransoms. The lower façade is also framed with porcelain-enameled steel panels (side and spandrels).22.45-47 Central Park Plaza SBrady Bros. HardwareDate: c. 1890/1960ContributingDescription: Rectangular two-story brick, Commercial style building with a flat built-up roof. The upperfaçade has been completely refaced with porcelain-enameled steel panels in two shades of green. Thesame dark green panels also frame the lower façade’s metal framed glass store front. The recessedentry on the west has a single door with glass sidelights and transom. There are four large plate glasswindows on the left.23.49-51 Central Park Plaza SJ. B. Johnson Pianos & Women’s ClothingDate: c. 1890/1960ContributingDescription: Rectangular two-story brick, Italianate building with a flat built
The Jacksonville Downtown Historic District is located within the City of Jacksonville, the county seat of Morgan County, Illinois, approximately 30 miles west of Springfield, 87 miles north of St. Louis, 230 miles southwest of Chicago, and approximately 20 miles east of the Illinois River. Jacksonville is a multi-faceted,
