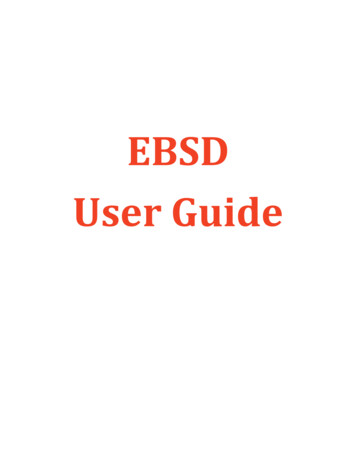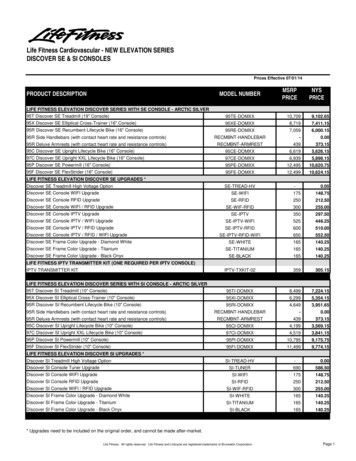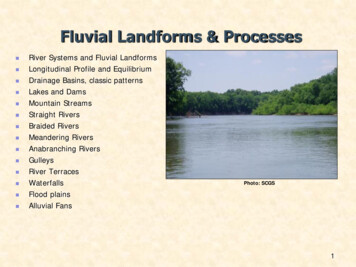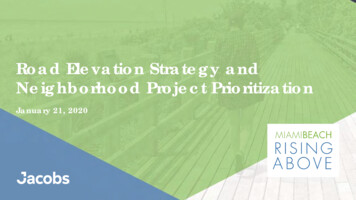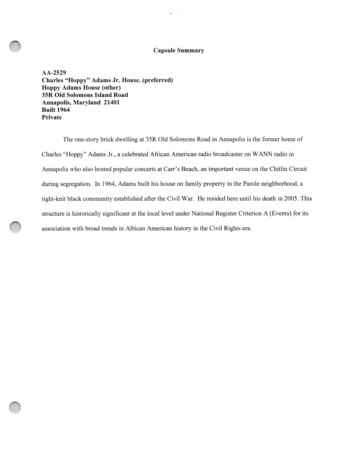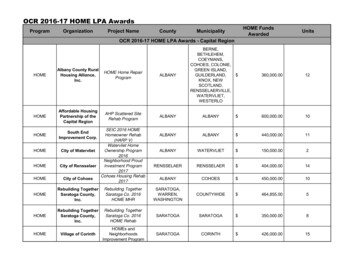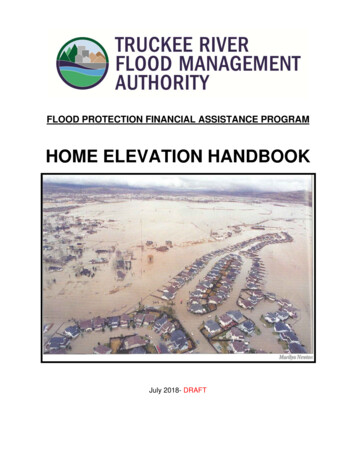
Transcription
FLOOD PROTECTION FINANCIAL ASSISTANCE PROGRAMHOME ELEVATION HANDBOOKNJuly 2018- DRAFT
CONTENTSSection 1 – General Program and Homeowner InformationTelephone Numbers . . 1About the Program . . .2Homeowner Eligibility . . .5Homeowner Obligations . . 7Program Flow Chart . .8Payment and Inspection Schedule . . . .9Section 2 – Contractors’ Specifications & GuidelinesContractors’ Specifications & Guidelines.1Allowable Elevation Costs . .2Bonding and Insurance Information.5Permit Information.6Payment and Inspection Schedule . 12Section 3 – FormsApplication for GrantBid FormHomeowner Grant Commitment and AgreementDeclaration of Use RestrictionAppendicesAppendix A – Washoe County OrdinanceAppendix B – Special Flood Design RequirementsAppendix C – FEMA Design Manual for Retrofitting Flood-prone ResidentialStructuresi
SECTION 1GENERAL PROGRAM INFORMATIONAND HOME OWNER INFORMATION
Truckee River Flood Management AuthorityFLOOD PROTECTION FINANCIAL ASSISTANCE PROGRAMIMPORTANT TELEPHONE NUMBERS1) FLOOD PROTECTION FINANCIAL ASSISTANCE GRANT ADMINISTRATOR -9635Gateway, Suite A, RenoOFFICE HOURS: 8:00 A.M. TO 5:00 P.M.Jay Aldean, Director. 850-7470Eric Scheetz, PE, Project Manager and Information Ombudsman. 850-74732) WASHOE COUNTY COMMUNITY SERVICES DEPARTMENT (Includes planning,building, and engineering) - 1001 E. 9th St, RenoGeneral Questions (including below) . 328-3600Zoning, Property Line Setbacks, Variances, Buildings allowed, Conditional UsePermits, Second Residential Units/Granny Flats, Temporary Mobile homes, roadencroachment, flood zone, grading, drainage, etc.BUILDING PERMITS ISSUED/PLANS ACCEPTED: M – F, 7:30 a.m. to 4:30 p.m.Building Permit General Questions . 328-2020Inspection Requests . 325-80003) WASHOE COUNTY ENVIRONMENTAL HEALTH - 1001 E. 9th St, RenoSeptic & Well Permits, General Questions . 328-2434Section 1-1-
ABOUT THE PROGRAM AND CURRENT STATUSThe Truckee River Flood Management Authority (TRFMA) recently applied for and received a 50% matchup to 1.75 Million for home elevations on designated parcels in the Hidden Valley and EastsideSubdivision areas. This program is completely voluntary for the homeowners and the grant funding / moneywill be available to a limited number of qualified homes in these areas during this budgeted phase. Thisprogram will cover the eligible costs associated with elevating a home (please refer to Section 2- ContractorInformation) and homeowners will be responsible for any costs not eligible under this program. Theprogram complies with all applicable federal, state, and local guidelines.It is also expected that TRFMA, AKA the Truckee River Flood Project, will receive additional match grantsthrough FEMA and as such candidates for the Home Elevation Program that are within the potentialcandidate neighborhoods and willing to fulfill the homeowner obligations are invited to apply for elevationassistance. The receipt of your application, including the fee of 500, initiates the review of your home forelevation candidacy. Approval of this review by the administrator then establishes your financial assistanceeligibility for the residential home elevation program.The implementation of this program will consist of the following steps:1. List of Neighborhoods with Potential CandidatesBased upon the accumulated data and federal and local criteria, a list of neighborhoods with potentialcandidates was established for approval by the TRFMA Board (and its predecessor which was the FloodProject Coordinating Committee (FPCC) that then reported to the Washoe County Board ofCommissioners).2. Application for EligibilityHomeowners within the eligible areas that are able to fulfill the requirements of the program may indicatetheir desire to participate by submitting an application for eligibility. This “Application for Grant to ElevateResidential Structure” (a copy of which is found in this handbook) denotes receipt of this FinancialAssistance Program handbook which introduces the rights and responsibilities of the homeowners. Thesubmitted application will include a 500 commitment fee and also grants the administrators of the FinancialAssistance Program to begin the analysis of eligibility. The eligibility analysis work will include potentialsite survey work in order to compare lowest floor elevation to the Base Flood Elevation (as identified by theAdministrator) for this program. If analysis shows that the lowest floor is above the Base Flood Elevation,the home is determined ineligible for assistance under this program and the 500 will be refunded. If thehome is eligible for financial assistance (i.e. the lowest floor elevation is below the Base Flood Elevation)then the homeowner will be informed in writing and further data will be accumulated.3. Data Accumulation and Review CommitteeOnce the home is determined eligible for the Financial Assistance Program, then additional data will becollected by Flood Project staff or assigned consultants consisting of a base amount of geotechnical,structural, and cost estimation data. This information will be utilized to help the Review Committee andthereafter the Administrator decide if the application will be approved. Approved applications will then beranked and held for funding. When the application is selected for funding, a notice will be sent to thehomeowner that the homeowner may then solicit contractor bids.Section 1-2-
4. Contractor BidsThe applicant will then request contractor bids for the proposed elevation. The homeowner may select thecontractors of their choice to bid on the work; however, the contractor(s) must be licensed in Nevada, carryrequired liability insurance, and they are responsible for complying with all local and state laws. A list ofcontractors that have shown interest in performing construction services in relation to this program isavailable at the TRFMA office.The contractor bids should include only costs covered by this program (guidelines for allowable costs can befound in Section 2 of this handbook). Should the homeowner seek bids on work not considered part of theeligible costs for elevation, the contractor will need to provide separate bids for the eligible and ineligibleportions of the work. As a part of the application the homeowner is required to submit a completed copy ofthe bid form for each bid. (Copies of this form are provided in Section 3 of this handbook.) The contractorsmaking the bids should be informed of this requirement so that their bids may be adequately andappropriately itemized.Building codes require the submission and approval of engineered plans prior to beginning actualconstruction. The contractor, with their appropriate design partner, must include this element in the bid.If the homeowner prefers to hire a certified civil engineer or architect to prepare the necessary elevationplans independently of the contractor, then the homeowner will have to obtain written approval from theAdministrator prior to any work performed by the design professionals. In this case, since the contractor willrequire plans to prepare a bid, it will be necessary for the homeowner to complete the engineering work priorto obtaining contractor bids. If a homeowner decides not to do a design-build project as standard, moneyspent by the homeowner on obtaining engineered plans must be preapproved by the Administrator and thehomeowner will be required to enter into an additional funding agreement specifically for this design work.Included with this handbook is a contractor specifications and guidelines section. It is recommended thateach homeowner provide a copy to each bidding contractor at the earliest contact with them. This will helpthe contractors understand the program and provide a bid that meets the program requirements.5. Review Committee and Grant Agreement for Financial AssistanceAfter completing the bidding requirements and selecting their preferred contractor bid, the homeowner maythen call the Administrator at 850-7460 for an appointment with the Review Committee. The ReviewCommittee consists of Flood Project engineers, flood managers, and other appropriate personnel selected toassist with the Financial Assistance Program. The applicant should bring with them to the appointment: Copies of contractor bid(s) and the completed bid form(s) Copy of civil engineer’s bid and contract (if applicable) Proof of ability to pay for the portion of the homeowner improvements not covered by the FinancialAssistance Program (see guidelines for eligible costs in Section 3 for more information)At the Review Committee the homeowner will request their preferred contract amount based upon thecontractor’s bid selected by the homeowner. The Review Committee will then review the bid, compare bidinformation to the internal engineer cost estimate, and determine eligibility of qualified home elevationexpenses that will be covered by the Financial Assistance Program. As noted above, non-qualified expensescan be incorporated into the work for reasons of costs savings or otherwise by the homeowner but theseexpenses will not be reimbursed or covered by the Financial Assistance Program. The Review Committeewill also explain the construction procedures and payment process and ensure that the homeownerSection 1-3-
understands legal restrictions and other compliance issues. Upon approval of the bid by the ReviewCommittee, the grant commitment will be completed and signed and the homeowner is then given a Noticeto Proceed (NTP). A copy of the grant commitment may be found in this handbook. As the agreement maybe revised from time to time, please contact the Administrator for the latest version. This agreement detailsthe rights and responsibilities of the homeowners for the construction phase of the Financial AssistanceProgram. If the Review Committee rejects the bid, the applicant may then request additional bids fromdifferent contractors or renegotiate with the contractor until an agreement is reached. If needed, TRFMAmay also reconcile the bid quantities and decide to update the engineer cost estimate accordingly based uponupdated contractor means and methods data. TRFMA will then send the updated information to the ReviewCommittee to approve the bid or reject the bid.Deed RestrictionOwners of structures to be elevated must execute a deed restriction that restricts future use of the area underthe elevated first floor to parking and temporary storage only and stipulates that flood insurance will bemaintained for as long as the building remains in a Special Flood Hazard Area. The deed restriction must besigned and will be recorded prior to the start of construction. (A copy of this form is included in thishandbook.)Other AssistanceFinancial assistance may not be awarded unless the property owner abides by all conditions set forth in therequirements of Washoe County Ordinance 1439, especially pertaining to code section 40.455, section 6,item 5. (A copy of the ordinance is included in the Appendix of this Handbook.)6. Homeowner Managed Home Elevation and Contractor PaymentHomeowners will enter into a contract with the approved design-build contractor to complete the homeelevation. The contractor will develop the building plans and secure the permit from the Washoe CountyBuilding Department prior to the start of construction. Qualified expenses for work that is completed, passespermit inspections, and complies with other qualified requirements/inspections as determined by theAdministrator will be invoiced to the homeowner who must then forward the invoice to the Truckee RiverFlood Project. The Flood Project will then review the invoice and inspection reports and make a directpayment of agreed upon “Not to Exceed” completion amounts to the homeowner. The homeowner is thenresponsible to pay the contractor(s). The invoice and payment process will continue until all eligibleFinancial Assistance Program work items are completed.Please refer to Section 3 of this handbook for sample copies of forms including: Application for Grant to Elevate Residential Structure Grant Commitment and Agreement Declaration of Covenants, Restrictions, and Easements(*These forms are included in this handbook for informational use only. As the Financial AssistanceProgram addresses coordination and design for specific situations the forms may be updated. Please contactthe Flood Project staff for the latest version of these forms.)Section 1-4-
HOMEOWNER ELIGIBILITYThe requirements, limitations or provisions in Washoe County Ordinance #1439 regarding the financialassistance program must meet all the following criteria: Financial assistance must be for projects that are within an Approved Area designated as set out inAttachment A to the ordinance or as later specified in the regulations. Financial assistance may not be awarded to protect any building, structure or improvement unless thebuilding, structure or improvement existed or construction had began on the building, structure orimprovement on or before July 1, 2009. Financial assistance may not be used to relocate any building, structure or improvement to a newlocation that is in an Approved Area or an Area Likely to be Flooded. Financial Assistance may not be awarded unless the property owner has not received and agrees not toapply for any financial assistance to make his property resistant to flood damages from a tourismimprovement district established pursuant to NRS 271A.070, a tax increment area created pursuant toNRS 278C.155, a redevelopment area established pursuant to NRS 279.426, a program for therehabilitation of residential neighborhoods established pursuant to NRS 279A.030 or a program for therehabilitation of abandoned residential properties established pursuant to NRS 279B.030. Financial assistance may not be awarded if in the opinion of the Administrator the estimated cost ofmaking property improvements resistant to flood damage exceeds the total value of the structures on theland. Financial assistance may be provided only to property improvements whose Base Floor has actuallybeen flooded in the past or is below the predicted flood elevation established by the Administrator for a100 year flood event. The Administrator shall reevaluate and establish predicted flood elevations fromtime to time using current models and information. When considering a property for financialassistance, the Administrator shall use the most recently established predicted flood elevation when theapplication is being considered, and if the Administrator determines at that time that the property iseligible under the most recently established predicted flood elevation criteria, that determination remainsin effect even if the predicted flood elevation is later changed. Financial assistance shall not be provided to any property if the property is anticipated to be protected bya structural facility (levee, floodwall, bank stabilization or terracing, detention facility or the like)designated in the Flood Protection Plan. The Administering Agency may, by regulation, provide for other limitations and requirements.Section 1-5-
In addition to requirements, limitations or provisions in Washoe County Ordinance #1439 Candidates forfinancial assistance under the Home Elevation Program must meet specific criteria. These criteria are: No elevations shall be eligible if located within a regulatory floodway. No elevations shall be eligible if located on federal leased land. Only residential structures will be considered as candidates for elevations. Eligible residential structures must be either owner or renter occupied primary residences. The applicant must be the legal owner of the real property to be assisted. Structures must continue to be primary residences immediately following elevation. No member of the governing body of the County of Washoe or other official or employee or agent of theCounty government who exercises any policy decision-making functions or responsibilities in connectionwith the planning and implementation of the Truckee River Flood Protection Financial AssistanceProgram shall directly or indirectly be eligible for assistance under the program. Income levels of the occupants of the property will not be considered if the homeowner is otherwisequalified for assistance under the program guidelines.Section 1-6-
HOMEOWNER OBLIGATIONSOnce determined eligible, homeowners wishing to participate in the elevation program are required to fulfillthe following obligations: Homeowners must submit a fee of 500 with the application for home elevation. Homeowners must carry flood insurance, or agree to purchase flood insurance upon completion of theelevation. Owners of structures to be elevated must execute a Deed Restriction, prior to the start of construction, thatrestricts future use of the area under the elevated first floor to parking and temporary storage only, inconformance with Truckee River Flood Protection Financial Assistance Program ordinance; and tocarry flood insurance for as long as the building remains in a Special flood Hazard Area. (This form canbe found in this handbook.) The homeowner must obtain contractor bid(s) for the elevation. If the bid includes work that is not coveredunder the Home Elevation Program, the bid will be broken down into that portion that does qualify andthe portion that does not. No homeowner or volunteer labor qualifies. The homeowner may select the contractor(s) of their choice to bid on the work; however, the contractor(s)must be licensed in Nevada, carry required liability insurance, and be responsible for complying with alllocal and state laws. Building must be elevated to a minimum of three (3) feet above the higher of the base flood elevation(BFE) or the 100 year flood event elevation, regardless of the damage level to the structure. (Theappropriate elevation for your residence is determined by the Administrator prior to bid phase.) Assistance money will cover 100% of qualified elevation costs up to the designated cap. Homeowners willcover that portion not covered by the program and any in excess of the designated cap. Temporary housing expenses during the period that the house is uninhabitable while undergoing elevationare the responsibility of the homeowner. The homeowner will be required to submit all application materials and to call for an appointment with theHomeowner Interview Committee. Following the appointment with the Homeowner Interview Committee and signing of the GrantAgreement, the homeowner will be required to provide the committee with the following: a copy of thecontractor's contract, a copy of the contract with the civil engineer (if it is not included in the contractor'sbid), and copies of each billing/ invoice for contractor payment.NOTE: Homeowners shall provide a copy of all billing/costing paperwork relating to each constructionphase, and submit a copy of these documents to the Administrator in order to comply with federal auditrequirements.Section 1-7-
Home Elevation Financial Assistance Program Flow Chart (Design-Build Project)Homeowner submits applicationHome iscurrently aboveBase FloodElevationTRFP surveysHome’sfinished floorENDRefund Application FeeMeets Elevation Criteria1. TRFP performs structural inspection &analysis2. TRFP prepares cost estimate to elevateApproved applicationsranked and held for funding. Whenapplication is selected for funding,notice sent to applicantReview Committeeconsiders application& recommendationApproveRejectHomeowner requests contractor bid(s)Contractors submit bid(s)Homeowner selects best contractor (bid)Review Committeeconsiders bid & comparesto estimate12Review CommitteeAPPROVES bid –homeowner receives grantcommitment and NTPTRFPupdates costestimateTRFP RECONCILESbid quantities &methods (if needed)3Review CommitteeREJECTS bidHomeowner enters into contract with Contractor1. Contractor develops building plans & secures permit2. Contractor begins construction3. Contractor demonstrates completion of work items toHomeowner and TRFP4. Contractor prepares invoices & submits to homeownerHomeowner forwards invoice to TRFP1. TRFP reviews invoice & inspection reports2. TRFP makes payment of agreed upon “Not To Exceed”completion amounts. Sends check to homeowner.Homeowner pays contractorENDContractor Not FinishedEND
PAYMENT AND INSPECTION SCHEDULEContractors generally expect payments to be made in increments. The first payment will be used for designservices and paid once building permits are obtained. Subsequent payments will be paid as phases of theconstruction are completed and invoiced. The homeowner will be responsible for ensuring a contractor’sinvoice is submitted to the administrator. The administrator will then review the invoice for qualified homeelevation compliance and if approved submit payment directly to the homeowner. The homeowner, asobligee to pay per the contract, is responsible to pay the contractor. Once the contractor successfullycompletes specified phases of construction, as verified by the County building inspectors, appropriateportions of grant monies will be available for payment as illustrated below.Upon completion of the elevation work eligible under the grant, but prior to making the final payment to thecontractor, the homeowner or the contractor should contact the design engineer to inspect the work and issuean elevation certificate. Following this the County Building Department will make a final inspection of theelevation work and if it is complete and satisfactory, the final 10% of the allocated grant monies will bereleased.If, with the completion of the elevation, all construction is complete, the Building Department will issue aFinal Inspection Approval and a Certificate of Occupancy (or equivalent). If there is other work being donethat is not covered under the grant program, the Final Inspection Approval will not be issued until all work iscomplete. Upon issuance of the Final Inspection Approval, the homeowner will be required to file a Noticeof Completion with the County Recorder.PAYMENT SCHEDULE FLOW CHARTHomeowner should get two to three bids from Design Build Contractors. If the elevation bid for approved home elevationitems exceeds the engineer estimate, the homeowner's obligation will consist of all that amount over the cap with finalreview by the Administrator. Once the applicant’s home is approved and specifically assigned a budget amount by theHomeowner Interview Committee, the homeowner will then sign a contract with TRFMA for financial aid assistance. Thehomeowner can then proceed to sign a contract with their selected contractor based upon the approved budget. Once design is complete and permits are obtained, up to 20% will then be released by theadministrator to the Homeowner for design completion by the Design Build Contractor. House has been elevated, cribbed, supported, and concrete work is formed. County Building Department inspects work. Up to 20% of allocated grant money is released by the administrator to the Homeowner. Structural work has been completed and the house has now been set on new foundation. County Building Department inspects Work.Section 1-9-
Another 25% of allocated grant money is released to homeowner. Home is set down and utilities hooked up. Elevation certificate is issued. Elevation is complete County Building Department conducts elevation inspection. Another 25% of allocated grant money is released by the administrator to the Homeowner. Final plan work is completed- including landscaping, home owneradd ons, final Certificate of Completion is issued/ recorded. County Building Department conducts final permit inspections.Homeowner accepts that all contract work has beencompleted by Contractor. Homeowner submits final invoice toFlood Project staff for review. Final 10% of allocated grant money is releasedby the administrator to the Homeowner.Section 1- 10 -
SECTION 2CONTRACTOR’S SPECIFICATIONS &GUIDELINES
CONTRACTORS' SPECIFICATIONS AND GUIDELINESThe homeowners eligible for the reimbursement are required to solicit bids from the contractors to performthe elevation. The contractors and their bids must meet certain criteria. The information contained in thishandbook explains these requirements. Included in this section are the following items:Allowable Elevation CostsThis lists those items that are and are not covered under the reimbursement program. Should the homeownerwish to include work that is not eligible for reimbursement, the contractor will need to provide a separatebid for the eligible and ineligible portions of the work.Bonding and Insurance InformationAll contractors must be licensed in Nevada. They are responsible for complying with all local and state lawsand they must carry required liability insurance. This document provides specific information aboutthese requirements.Building PermitInformation on how to obtain a building permit(s) for the Home Elevation Program.Payment and Inspection Schedule and ExamplesThe homeowner will be responsible for submittal of all invoices from the Contractor to the Administrator.The grant funds will be made available to the homeowner in phases as outlined in the attached Paymentand Inspection Schedule. Contractor billing will have to be coordinated with this schedule.Please refer to Section 3 of this handbook for a copy of the Bid Form. (*The form is included in thishandbook for informational use only. The Financial Assistance Program is continuously updating this form;please contact the Flood Project staff for the latest version of this form.)If you have questions on the program, please callEric Scheetz, PE,Truckee River Flood ProjectGrant Requirements and Information Ombudsman850-7423Or if you have building permit questions, please callWashoe CountyBuilding Department328-2020Section 2-1-
ALLOWABLE ELEVATION RELATED COSTS- FINANCIALASSISTANCE PROGRAM ELEVATION GUIDELINES FORCONSTRUCTIONThe following guidelines are taken from attachment B of the Financial Assistance Program (FAP)Ordinance- Washoe County Ordinance 1439, adopted May 25, 2010. The guidelines indicate what portionsof a house elevation construction project are eligible to receive Grant money. In the event there is a conflictbetween this handout and grant Administrator requirements, the Administrator requirements shall govern.When contract bids are submitted to TRFMA for consideration of receiving Grant money, the contract bidand related documents must specifically document the cost items in terms of the following criteria. Note:the licensed contractor is required to provide a 100% performance bond and liability insurance.Eligible costs include:GENERAL RULE: ONLY THE DIRECT COSTS ASSOCIATED WITH ELEVATING THEHOUSE ARE ELIGIBLE TO RECEIVE GRANT MONEY1.ELIGIBLE PLANNING AND PERMIT COSTS for all types of projects (elevation orrelocation of residential properties and floodproofing of commercial properties) include but are notlimited to:a) Costs of preparing plans and specifications and the certifications required.b) Costs of building permit applicationsc) Costs of certificates required for flood insurance applications and determinations.2.ELIGIBLE HOME ELEVATION COSTS include but are not limited to:a)b)c)d)e)f)Jacking up Base Floors; installation and removal of beams for lifting the house, cribbingfor raised house while the new foundation system is being built;Disconnecting and reconnecting existing utilities.Elevating all utilities and service equipment (hot water heater, furnace, outlets forelectricity, air conditioning, cable, communications etc) and providing meter reading serviceif needed; this cost includes construction of a utility room above the Base Flood Elevation butonly if there is not existing space within the house or if there is no other more cost effectiveway to elevate the utilities. If new utility room space must be constructed, it cannot begreater than 100 sq ft in gross floor area.Constructing foundations so the Base Floor is 3 feet above the predicted flood elevationestablished by the Administrator under this chapter, including seismic upgrades per localcodes as required (including bolting the home to the foundation and/or cripple walls, and theseismic bracing of any water heaters). Repair to existing foundation but only if necessary (asdetermined by the design engineer) for the safe elevation of the structure.Replacement of termite damaged or dry rotted wood framing members if such membersare directly associated with elevating the home or are required for the recommended seismicbolting or bracing.Lowering base floors and connecting to foundations.Section 2-2-
g)h)i)j)k)l)m)n)o)Minimum costs of exterior sheathing associated with what was damaged or removedduring the elevation process.Building driveways.Building of new wooden stairs and landings to access the elevated living space per theminimum code requirements. Note: grant funds may not be used to elevate any existingdeck; however if an existing deck must be removed to accommodate the lifting of the house,the costs of repair/replacement at its previous level is elig
home is eligible for financial assistance (i.e. the lowest floor elevation is below the Base Flood Elevation) then the homeowner will be informed in writing and further data will be accumulated. 3. Data Accumulation and Review Committee Once the home is determined eligible for the Financial Assistance Program, then additional data will be
