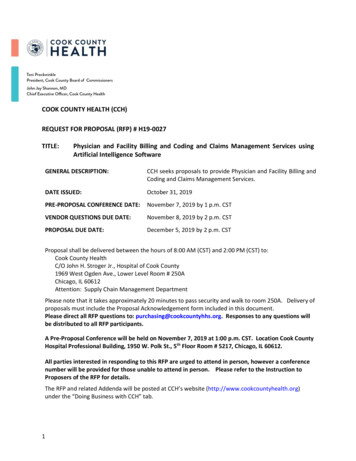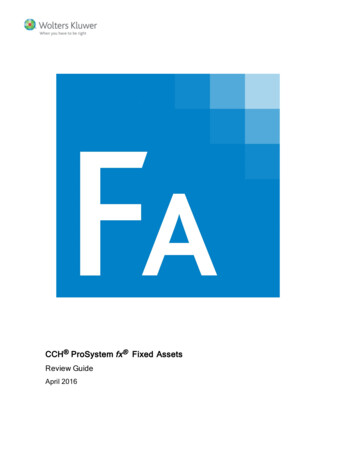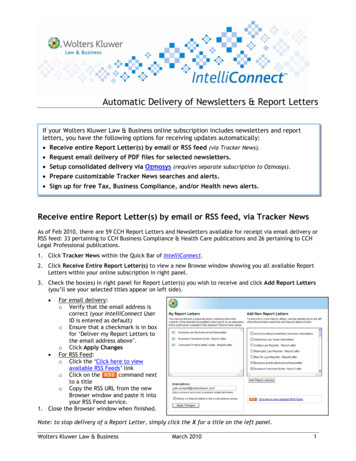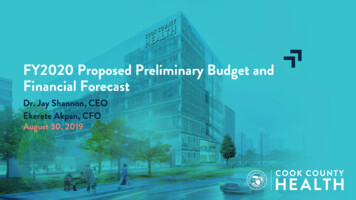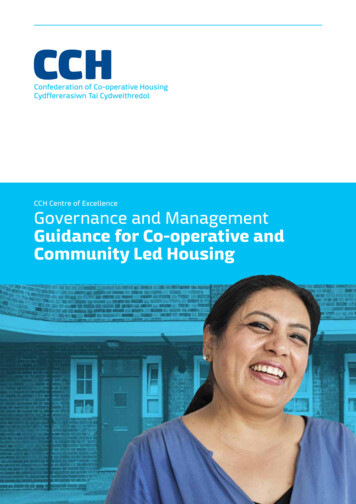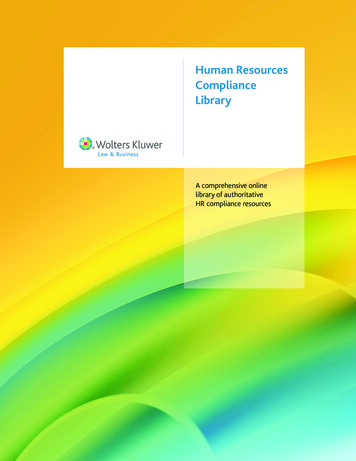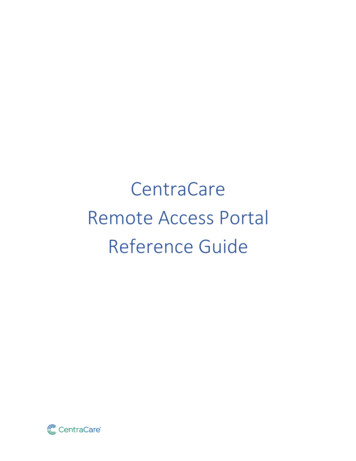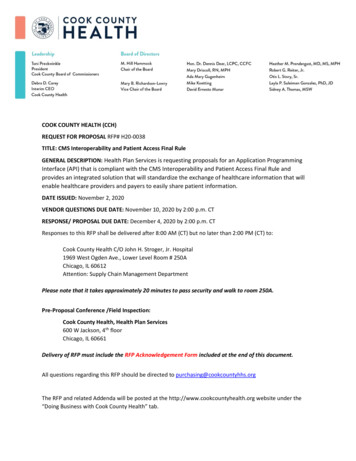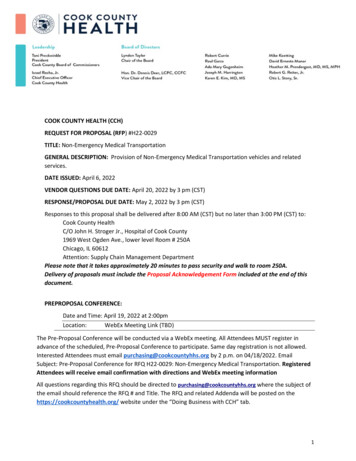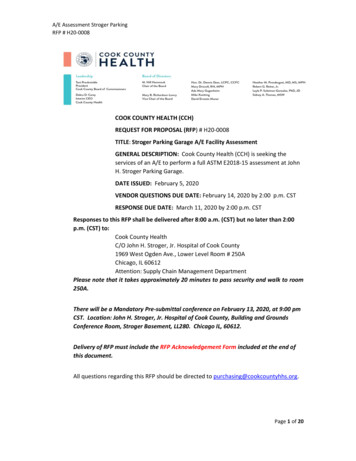
Transcription
A/E Assessment Stroger ParkingRFP # H20-0008COOK COUNTY HEALTH (CCH)REQUEST FOR PROPOSAL (RFP) # H20-0008TITLE: Stroger Parking Garage A/E Facility AssessmentGENERAL DESCRIPTION: Cook County Health (CCH) is seeking theservices of an A/E to perform a full ASTM E2018-15 assessment at JohnH. Stroger Parking Garage.DATE ISSUED: February 5, 2020VENDOR QUESTIONS DUE DATE: February 14, 2020 by 2:00 p.m. CSTRESPONSE DUE DATE: March 11, 2020 by 2:00 p.m. CSTResponses to this RFP shall be delivered after 8:00 a.m. (CST) but no later than 2:00p.m. (CST) to:Cook County HealthC/O John H. Stroger, Jr. Hospital of Cook County1969 West Ogden Ave., Lower Level Room # 250AChicago, IL 60612Attention: Supply Chain Management DepartmentPlease note that it takes approximately 20 minutes to pass security and walk to room250A.There will be a Mandatory Pre-submittal conference on February 13, 2020, at 9:00 pmCST. Location: John H. Stroger, Jr. Hospital of Cook County, Building and GroundsConference Room, Stroger Basement, LL280. Chicago IL, 60612.Delivery of RFP must include the RFP Acknowledgement Form included at the end ofthis document.All questions regarding this RFP should be directed to purchasing@cookcountyhhs.org.Page 1 of 20
A/E Assessment Stroger ParkingRFP # H20-0008Table of Contents1.Background . 42.Project Overview. 42.1 Purpose . 42.2 Term of Contract . 43. Schedule . 44. Project Approach. 54.1 Scope of Work . 54.2 Assessment /Report Phase . 64.3 Estimates. 64.4 Design Documents . 74.5 General Requirements and Basic Services . 74.6 Schedule. 74.7 Attachments. 85. Required Proposal Content . 95.1 Executive Summary/Cover Letter . 95.2 Response to Scope of Work . 95.3 Qualifications of the Proposer . 95.4 References and Track Record .105.5 Subcontracting or teaming and MBE/WBE Participation .115.6 Financial Status .115.7 Conflict of Interest .115.8 Insurance Requirements .125.9 Contract .125.10 Legal Actions .125.11 Economic Disclosure Statement .125.12 Pricing Proposal .135.13 Addenda.13Page 2 of 20
A/E Assessment Stroger ParkingRFP # H20-00086.Evaluation and Selection Process.136.1 Evaluation Process .136.2 Right to Inspect .136.3 Consideration for Contract .137.Evaluation Criteria.147.1 Responsiveness of Proposal .147.2 Technical Proposal .147.3 Reasonableness of Overall Price .147.4 Other Qualitative Criteria.148.Instructions to Proposers .158.1 Questions and Inquiries .158.2 Pre-proposal Conference (if Applicable) .158.3 Number of Copies .158.4 Format .168.5 Time for submission .168.6 Packaging and Labeling .168.7 Timely delivery of Proposals .168.8 Availability of Documents .168.9 Alteration/Modification of Original Documents .168.10 Cost of Proposer Response .178.11 Proposer’s Responsibility for Services Proposed .178.12 RFP Interpretation .178.13 Specifications and Special Conditions .178.14 Errors and Omissions .178.15 Proposal Material.178.16 Confidentiality and Response Cost and Ownership .178.17 Awards .188.18 CCH Rights.188.19 Cancellation of RFP; Requests for New or Updated Proposals .189.Definitions .1910. RFP Receipt Acknowledgement Form .20Page 3 of 20
A/E Assessment Stroger ParkingRFP # H20-00081.BackgroundCook County Hospital, which opened in 1857, was used as a teaching hospital by Rush MedicalSchool until the Civil War, when it was transitioned to an army hospital. After the war, it continued itspurpose as a center for medical education and founded the first medical internship in the country in1866. By the 1900s, the hospital was overseen by surgeons and physicians in Chicago whovolunteered their services at the hospital, which was rebuilt in 1916. Cook County Hospital wasrenamed for John H. Stroger Jr. then President of the Cook County Board, in 2001. The new CookCounty (Stroger) Hospital was opened in December 2002 and is housed in a facility located adjacentto the old hospital building. County Health provides high-quality care to more than 500,000individuals through the health system and health plan2. Project OverviewJohn H. Stroger Parking Garage located at 1800 W. Polk Street Chicago, ILL. was constructed in 2002and operates 24 hours 7 days a week serving Stroger Hospital patients, staff and the neighboringcommunity. The garage is approximately 423,000 SF with 1,458 parking spaces and the buildingconsists of (7) parking levels including (5) above grade and (2) below grade with two basements ofcast in-place construction. The building rests on wall and column foundations supported by caissons,and the structure is concrete frame. Floor construction is post-tensioned concrete slab system. Theexterior parapet walls are architectural precast panels and exit stairway enclosures consist ofconcrete walls with a glazed curtain wall system. The client has requested a review of the existingconditions of the systems due to age, failure, and frequency of repair. A/E services for this RFP will beprocured through CCH Procurement, and the overall project will be funded by DCPP. The Departmentof Capital Planning & Policy's goal is to provide safe, secure and accessible facilities through capitalconstruction projects for all County departments.2.1 PurposeCook County Health (CCH) is seeking the services of an A/E to perform a full ASTM E2018-15assessment of John H. Stroger Parking Garage.2.2 Term of ContractThe County intends to award one (1) agreement pursuant of this RFP solicitation to the mostCompetitive Proposer for a one time project. CCH anticipates the project to be completed withintwelve (12) months.3. ScheduleCCH anticipates the following schedule.ActivityRFP posted to the websiteMandatory Site InspectionProposer Inquiry DeadlineCCH response to Inquiries – TentativeProposal Due DateEstimated DateFebruary 5, 2020February 13, 2020 at 9:00 AM CST.February 14, 2020 by 2:00 PM CST.Week of February 17, 2020March 11, 2020 by 2:00 PM CST.Page 4 of 20
A/E Assessment Stroger ParkingRFP # H20-00084. Project ApproachCCH Internal TeamsThe selected A/E will work closely and meet weekly with DCPP and their representatives and CCHinternal teams during development of the assessment. Internal teams will include but not limited to: Building GroundsSite SecuritySelect members of affected user groups4.1 Scope of WorkThe A/E shall review with the CCH user groups including CCH Building and Grounds, Site Security,and with DCPP and their consultants, and consider the following as part of inclusion within thedocuments. The onsite buildings and grounds team has noted a desire for assessment of thefollowing systems.As a result of deferred maintenance, a comprehensive facility assessment is required, including butnot limited to the WaterproofingRoofingDoors/Hardware and FlooringMechanical, Electrical, Plumbing & Fire Protection (MEP)Life SafetyEnergy Management (water, gas, electricity)Communications & Security - assess the communication and security systems, including theemergency duress alarm and area of refuge intercom system stations as well as the CCTV securitysurveillance cameras and equipment, including the head end equipment located in the garagesecurity office on the 1st floor.A/E will assess garage with CCH Chief of Police to identify means for securing the facility frompedestrians between the hours of 8pm-5am. All existing doors within the facility must bethoroughly assessed, specifically the northwest door leading from parking garage to the hospitalelevator lobby. The goal is to limit overall access from the parking garage into the hospital.8.9.Miscellaneous Areas of Assessment:a. Condition of decks, stairwell landings and parapet walls.b. Parking stall striping and yellow (pavement) directional arrows. Wayfinding signage is beingcovered by separate project via CCH.c. Illuminated exterior signage systems – new signage must reflect CCH current name and logo.d. ADA ramps, railings, detection strips, etc.The Consultant shall coordinate and submit a narrative within the assessment report which is toinclude the following:a. Describe any special features or finishes that are recommended as part of the upgrade tothe garage and its systems. List all architectural betterments and deviations.b. Identify any fire resistive ratings required by applicable building codes and authorities havingjurisdiction that need to be addressed as part of the upgrade.Page 5 of 20
A/E Assessment Stroger ParkingRFP # H20-0008c.Describe measures and techniques that are proposed by the A/E that will conserve energy,to meet or exceed the Cook County Green Construction Ordinance.4.2 Assessment /Report PhaseThe A/E will provide a report, which will include but not limited to the following:1.2.3.4.An executive summaryA detailed assessment of the existing conditions and a prioritized list of recommendedcorrective actions, replacements, or upgrades with opinion of probable constructioncosts of the following high priority items: basement walls, stair construction, floorconstruction, exterior walls, roof coverings, rainwater drainage piping,ventilation/exhaust systems, communications and security systems, elevators and lifts,and stairway/exit lighting.A comprehensive Method of Procedure Plan regarding how systems in need ofrepair/replacement will be decommissioned and how the system upgrades will betested and fully commissioned.Include a detailed table of contents with photos of the existing systems,recommendation for repair/replacement. A Rough Order of Magnitude (ROM) costestimate to be provided based on the assessment and recommendations of the A/E.These documents will provide the client with sufficient information to make a qualifieddecision as to the accepted scope of renovation work for the facility.Preparation, delivery of assessment report, presentation and client sign off of theproposed scope of the renovation are required.In this stage, the A/E is to provide a brief narrative with supporting diagram charts toshow/describe the system’s operations, sequence of operation and capabilities. Thenarrative will allow for the user groups to have a reasonable understanding of how theexisting building systems function and encourage open discussion regarding featuresthat may be incorporated to accommodate CCH needs.4.3 EstimatesThe Consultant is to identify within the estimate the following:1. Items that require to be addressed / upgraded / corrected that are considered to be“critical”, what must be addressed as a matter of priority. Estimate to show these itemsand provide a total estimated cost to correct.2. Items identified which are anticipated to require correction / upgraded within the next 5years. Estimate is to include these items and provide an estimated cost to correct. This isto be shown as a separate line item to allow the client to have the ability to add items tothe scope and determine how this will impact the overall budget.3. Estimate is to also present additional line item costs as “Add / Alternates” for itemslisted in the report that would be considered a “nice to have” or recommended as partof the upgrade. These costs should be itemized and allow the client to have the ability toadd items to the scope and determine how this will impact the overall budget.4. Consultant to provide “professional” cost estimates at each phase of the design.5. The Consultant will be required to meet with CCH and DCPP at the conclusion of theassessment and the submittal of the report to provide a brief presentation describingthe process of the analysis, critical items encountered that need to be addressed,suggested recommendations and an overview of the estimate provided.Page 6 of 20
A/E Assessment Stroger ParkingRFP # H20-00086.In collaboration with client, a decision will be made to determine which items will moveinto the design phase. Items identified as needing replacement / repair within a 10-yeartimeframe would be the main targets for design.4.4 Design DocumentsThe A/E will manage the preparation and delivery of the necessary drawings and specifications forCook County Health. These documents shall be subject to Owner review and approval at designatedphases. The approved final set(s) will also be provided for plan check by appropriate governmentalagencies/planning advisor. The A/E will respond to inquiries from governmental agencies/planningadvisor during the permit process and, if required, by DCPP Project Director.The phases shall be developed and submitted for DCPP and CCH review and approval in the followingstages:1.2.3.a.b.c.d.e.100% Schematic Drawing Phase100% Design Development Drawings & Outline Specifications100% Construction Documents & SpecificationsThe A/E will provide an estimate at schematic design phase and include an update to theestimate at each additional phase submittal.The documents will take into account the need for phasing to minimize disruption to the hospitalservices.The documents will take into account that the existing systems and equipment will remain inservice until the new systems and equipment are completely installed. These new systems mustbe accepted and certified before the existing systems can be disabled and removed.All submittals must be approved by DCPP and user group.Final project acceptance signoff will be required by DCPP and CCH.4.5 General Requirements and Basic Services1.2.Comply with the select design standards for work at County facilities.Work with the project team to minimize assumptions during the estimating process during eachphase.A/E to provide Construction Administration services, such as the following:a.b.c.d.e.Weekly construction meetingSubmittal review/approvalChange order review/approvalPunch list close-outReview payment applications4.6 ScheduleIn addition to the basic schedule requirements as set forth in the contract documents, the A/E willbe expected to identify within their schedule the following key millstones:1.2.3.Notice to ProceedObtain CCH Security Badge (estimate 8 weeks)Commence investigation – Initial general investigation would include CCH staff input/detailsregarding deferred maintenance before official assessment report development begins.Page 7 of 20
A/E Assessment Stroger ParkingRFP # H20-00084.5.6.7.Investigation timeframeAssessment Report Start and FinishDocument development: conceptual design, schematic design, design development.Final documents ready for permitting and bids.8.Each stage noted above to be shown as a milestone once completed.4.7 AttachmentsAttachment A – EDS Form M/WBE Subcontractors and /or Material SuppliersAttachment C –CCH Part IAttachment D - CCH Part II General ConditionsAttachment E - Special Conditions (if required)Attachment F - Sample Contract (AIA Document B101 - 2017)Attachment H - General Conditions (AIA Document A201)Attachment I - Cook County Affidavit for Green Construction OrdinanceAttachment J – Security & Badging InstructionsAttachment K – Interim Life Safety Measures (ILSM)Attachment L – Pre-Construction Risk Assessment (PCRA)Attachment M – ICRA Form & InstructionsAttachment N – HIPPA Definitions, Data & RequirementsAttachment O – Scheduling GuidelinesAttachment P – Preliminary Master Schedule (sample)Attachment Q - Procedures for Consultant Pay RequestsAttachment R – Substantial Completion PackageAttachment S – Final Completion PackageAttachment U – RFQ Pricing WorkbookAttachment V – Stroger Construction Safety StandardsAttachment X – CCH Structured Wiring Guideline Final dated 9-26-2018Attachment Y – CCH Telecommunications Site StandardsNote: The following attachments were intentionally not included in this RFP, as they do not apply to thisparticular project: B, G Wand TPage 8 of 20
A/E Assessment Stroger ParkingRFP # H20-00085. Required Proposal ContentThis RFP provides potential Proposers with sufficient information to enable them to prepare andsubmit proposals. CCHHS is supplying a base of information to ensure uniformity of responses. It mustbe noted, however, that the guidelines should not be considered so rigid as to stifle the creativity ofany Proposer responding.This RFP also contains the instructions governing the submittal of a Proposal and the materials to beincluded therein, which must be met to be eligible for consideration. All Proposals must be completeas to the information requested in this RFP in order to be considered responsive and eligible for award.Proposers providing insufficient details will be deemed non-responsive.CCHHS expects all responses to reflect exceptional quality, reasonable cost and overall outstandingservice.Any page of a Proposal that Proposer asserts to contain confidential proprietary information such astrade secrets or proprietary financial information shall be clearly marked “CONFIDENTIALPROPRIETARY INFORMATION” at the top of the page. Additionally, the specific portions of the pagethat are asserted to contain confidential proprietary information must be noted as such. However,note that ONLY pages that are legitimately confidential should be marked Confidential. CCHHS willreturn proposals that mark all pages Confidential or are copyrighted. All proposals submitted toCCHHS are the property of CCHHS.Further, the Proposer is hereby warned that any part of its Proposal or any other material marked asconfidential, proprietary, or trade secret, can only be protected to the extent permitted by IllinoisStatutes.Proposals shall not contain claims or statements to which the Proposer is not prepared to commitcontractually. The information contained in the Proposal shall be organized as described in thissection.5.1 Executive Summary/Cover LetterPlease limit this section to two pages or less, including:a.b.c.d.5.2A brief description of the proposer’s capability to provide the describedservices;Point of Contact (name, email, phone) for this RFP;Key team members and Partners (subcontractors) and respective servicesalignment (work to be performed by each subcontractor team under thiscontract);Signature by authorized representative.Response to Scope of WorkPlease insert your response to the Scope of Work Section 4 in this section.5.3Qualifications of the Proposer5.3.1Proposer’s ProfileThe proposer must include a description of the organization’s track record as follows:Company Profile (Prime only)Page 9 of 20
A/E Assessment Stroger ParkingRFP # H20-0008Company Profile (Prime only)a.b.c.Legal NameAssumed Names if anyLegal Structure (e.g. sole proprietor, partnership,corporation, joint venture)d. If a subsidiary, provide the same information about theParent Company as required in this table format.e. Date and State where formed.f. Proposer's principals/officers including President,Chairman, Vice Presidents, Secretary, Chief OperatingOfficer, Chief Financial Officer, and related contactinformation.g. Proposer Business background and description ofcurrent operationsh. Number of employeesi. Number of years in businessj. Total number of years providing the proposed servicesk. Is Proposer a licensed business to perform the work inscope? If so, please specify relevant certifications.l. Proposer's Federal Employee Identification Number (orSocial Security Number, if a sole proprietorship)m. Is proposer authorized to conduct business in Illinois?Please provide Registration Number issued by the IllinoisSecretary of State, and attach Cook County AssumedBusiness Name Certificate, if applicable. Also, provide acopy of the Certificate of Good Standing. If notauthorized, please explain.n. Describe any merger or acquisition discussions in whichthe proposer is involved.o. List any contracts that the Proposer has entered intoduring the past ten (10) years with Cook County, andCook County Department, or CCH.p. Provide the addresses of office locations where theservices pursuant to this RFP will be performed.5.4References and Track RecordProposers must provide at least three (3) relevant references in the required table format below,from clients that used similar services from your firm. If partners/subcontractors plan to performa major part of the scope, they should also provide three (3) references in alignment with theirproposed project role. CCH plan to call references, please alert your clients.Name of the organizationName of the contact person (title, email and phonenumber. Email must be from an organization, not apersonal email)Page 10 of 20
A/E Assessment Stroger ParkingRFP # H20-0008Project dollar valuePrime or subcontractor?Contract PeriodProject Scope5.5Subcontracting or teaming and MBE/WBE ParticipationThe proposer may be comprised of one or more firms as to assure the overall success of theproject. The proposer must present a team chart that clearly identifies each team member andspecify each person’s role in the project (this should be more detailed than the informationprovided in the executive summary). For each subcontractor, provide the name of the firm(s),brief company background, level of participation, MBE or WBE if applicable, the type of serviceseach resource, from each firm, will provide.The Economic Disclosure Statement Forms (EDS) should be submitted in a separate envelopealong with the Pricing proposal. Consistent with Cook County, Illinois Code of Ordinances (ArticleIV, Division 8, Section 34-267), CCH has established a goal that MBE/WBE firms retained assubcontractors receive a minimum 35% MWBE of this procurement.The proposer shall make good faith efforts to utilize MBE/WBE certified firms as subcontractors.If the proposer does not meet the MBE/WBE participation goal stated by CCH for thisprocurement, the proposer must nonetheless demonstrate that it undertook good faith effortsto satisfy the participation goal. Evidence of such efforts may include, but shall not be limited to,documentation demonstrating that the proposer made attempts to identify, contact, and solicitviable MBE/WBE firms for the services required, that certain MBE/WBE firms did not respond ordeclined to submit proposals for the work or any other documentation that helps demonstrategood faith efforts. Failure by the proposer to provide the required documentation or otherwisedemonstrate good faith efforts will be taken into consideration by CCH in its evaluation of theproposer’s responsibility and responsiveness.5.65.7Financial Statusa.Provide the audited financial statements for the last three fiscal years. Includethe letter of opinion, balance sheet, schedules, and related auditor’s notes.Summary format and links to online financials are allowed. If applicable, submitthe financial report of your parent company.b.State whether the proposer or its parent company has ever filed for bankruptcyor any form of Reorganization under the Bankruptcy Code, and, if so, the dateand case number of the filing.c.State whether the proposer or its parent company has ever received anysanctions or is currently under investigation by any regulatory or governmentalbody.Conflict of InterestProvide information regarding any real or potential conflict of interest. Failure to address anypotential conflict of interest upfront may be cause for rejection of the proposal. If no conflicts ofinterest are identified, simply state “[Company X] has no conflict of interest.”Page 11 of 20
A/E Assessment Stroger ParkingRFP # H20-00085.8Insurance RequirementsPrior to Contract award, the selected proposer will be required to submit evidence of insurancein the appropriate amounts. However, with its Proposal, the proposer is required to provide astatement on their company letterhead stating their agreement, or objections if any, to meet allinsurance requirements stated below. Proposers may also submit current certificates ofinsurance evidencing compliance with this insurance provision. The standard InsuranceRequirements are captured in the sample Contract General Conditions (GC-03)5.9ContractSample Contract CCH Terms & Conditions are available in the Doing Business w
County (Stroger) Hospital was opened in December 2002 and is housed in a facility located adjacent to the old hospital building. County Health provides high-quality care to more than 500,000 individuals through the health system and health plan 2. Project Overview John H. Stroger Parking Garage located at 1800 W. Polk Street Chicago, ILL.
