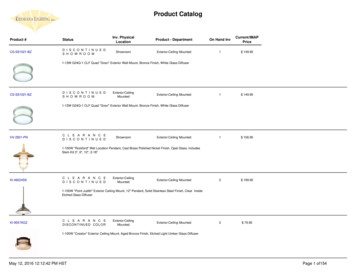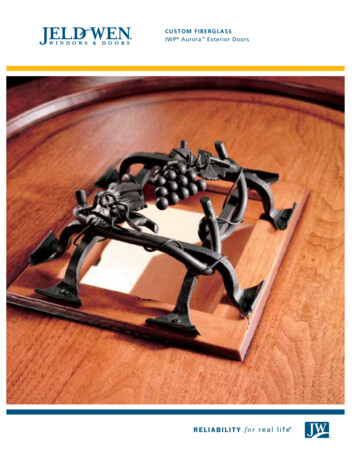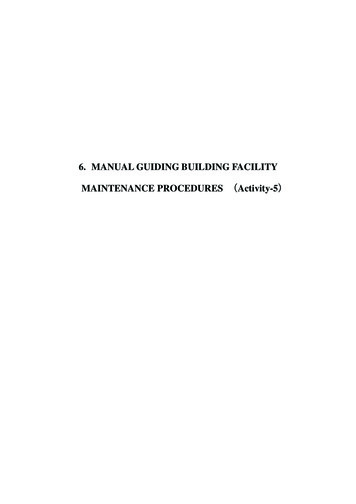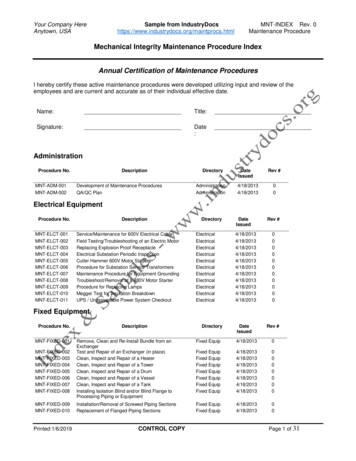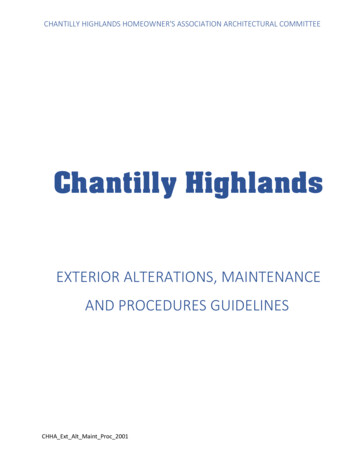
Transcription
CHANTILLY HIGHLANDS HOMEOWNER'S ASSOCIATION ARCHITECTURAL COMMITTEEChantilly HighlandsEXTERIOR ALTERATIONS, MAINTENANCEAND PROCEDURES GUIDELINESCHHA Ext Alt Maint Proc 2001
CHANTILLY HIGHLANDS HOMEOWNER'S ASSOCIATION ARCHITECTURAL COMMITTEETable of ContentsContentsChantilly Highlands . 1EXTERIOR ALTERATIONS, MAINTENANCE . 1AND PROCEDURES GUIDELINES . 1Table of Contents . 21.0 REQUESTS. 42.0 APPROVALS . 43.0 DECISION APPEALS . 54.0 ARCHITECTURAL CONTROL COMMITTEE REVIEW CRITERIA. 54.1 GENERAL STANDARDS. 54.2 DEFINITIONS . 54.3 STRUCTURES . 64.4 FIXTURES . 94.5 LANDSCAPING, GARDENS, FIREWOOD, COMPOST, AND FLAGPOLES . 154.6 MISCELLANEOUS . 175.0 MAINTENANCE REQUIREMENTS . 185.1 TRASH CANS AND TRASH REMOVAL . 185.2 LAWNS. 195.3 OUTDOOR EQUIPMENT . 195.4 DOMESTIC ANIMALS . 195.5 DUMPING OF DEBRIS . 195.6 GUTTERS AND DOWNSPOUTS . 196.0 PROCEDURES FOR VIOLATIONS . 20Appendix A - Fence design . 21Type A - 2-Rail Split . 21Type B - 3-Rail Split . 21Type C - 3-Board. 21Type D - 4-Board . 22Type E - 5-Board . 22Type F - Cross Buck. 22CHHA Ext Alt Maint Proc 2001
CHANTILLY HIGHLANDS HOMEOWNER'S ASSOCIATION ARCHITECTURAL COMMITTEEType G - Picket . 23Type H - Picket with Mt. Vernon Dip. 23Type I - Board on Board . 24Type J - Solid Board with Board on Board Exterior Facade . 24Appendix B – Document Changes . 26CHHA Ext Alt Maint Proc 2001
CHANTILLY HIGHLANDS HOMEOWNER'S ASSOCIATION ARCHITECTURAL COMMITTEE1.0 REQUESTSPrior to commencement of any exterior alterations (structural or cosmetic) to a dwelling or property,homeowners must submit an Exterior Alteration Application to the Architectural Committee (ACC). Theapplication can be found at the end of this booklet, on the web site, or when published in the monthlynewsletter. The form is specific as to the information required prior to review. Notifications concerningincomplete applications will be sent to the homeowner and a new form with the required information must beresubmitted. An individual request form is required for each separate alteration. If filing several request forms atthe same time, one house site plan (plat) showing all proposed changes shall be acceptable.The ACC will act only upon complete applications within sixty (60) days of receipt or at the time of the next ACCmeeting. If the homeowner has not received a written approval or rejection from the ACC within sixty days ofsubmission, it is incumbent upon the homeowner to contact the ACC Chairperson. No automatic approvals willbe granted. Notification of an incomplete application will be provided no later than three weeks after the ACCmeeting.There are 3 ways to submit your application package:1. Email: for fastest response (within 10 days), email complete application package to chhaacc@chha.org2. Mail: (may take three to four weeks)Chantilly Highlands Homes Association, C/O CAMP,1921 Gallows Road, Suite 320,Vienna, VA 221823. In person: You may also bring your application to the monthly ACC meeting held on the last Wednesdayof every month at 7:30 pm at the Community Center.Any exterior alterations made without prior ACC approval shall be considered in violation of these rules and willbe subject to enforcement action by the Association.Since alterations may affect neighboring properties, homeowners are urged to discuss their plans with theirneighbors prior to filing for ACC approval. If an alteration involves the property of another homeowner(s) (e.g.,connecting to an existing fence or erecting a common fence), a signed statement of approval from thehomeowner's adjoining neighbor(s) must accompany the Exterior Alteration Application and meet prior existingneighboring conditions (e.g. connecting fences should be of similar style and height.)2.0 APPROVALSThe ACC meets once each month to consider homeowner requests. Typically the ACC will send notification ofapproval/disapproval to the homeowner within sixty days after the meeting at which time the request wasreviewed. All approved alterations must be completed within 180 days of the date of approval by the ACC. If thealteration cannot be completed within this period, a written extension request must be filed with the ACC priorCHHA Ext Alt Maint Proc 2001
CHANTILLY HIGHLANDS HOMEOWNER'S ASSOCIATION ARCHITECTURAL COMMITTEEto the expiration of the 180 days. Once an alteration has been approved, modifications to the original requestmust be submitted in writing to the ACC with the original alteration request for review/approval prior to makingmodifications.3.0 DECISION APPEALSIf any homeowner does not agree with the action(s) taken by the ACC, the disagreement must be submitted tothe ACC, in writing or in person. Should a disagreement continue to exist following said submission, thehomeowner may petition in writing, the Board of Directors to review the ACC's decision. If a disagreement stillexists, the homeowner may petition the membership for a special meeting as provided for in Article X of theAssociation's Bylaws. At this meeting, the matter(s) can be placed before the membership for final resolution.4.0 ARCHITECTURAL CONTROL COMMITTEE REVIEW CRITERIA4.1 GENERAL STANDARDSThe ACC shall review and evaluate all requests for alterations based on the individual merits of the proposedalterations. ACC decisions shall be based on a majority vote of the ACC.4.2 DEFINITIONSThe ACC shall follow, but not be limited to, the following criteria in its decision-making process:A. Architectural Integrity -- Proposed alterations must be architecturally sound and appropriate to thesurroundings, and compatible with the architectural characteristics of the property, the surroundingproperties, and the neighborhood setting. Quality of workmanship, architectural style, materials, colors,and construction details must be consistent and in harmony with the existing structures.B. Scale - The size of improvements must be consistent in scale to the existing surroundings.C. Color -- The color of proposed alterations or additions to existing structures must have roofs, trim, andsiding that match or are harmonious with the color of the primary structure. Changes to the color ofdoors, shutters, trim, siding, roofing, etc., must have prior written ACC approval.D. Workmanship -- The quality of workmanship of alterations and additions must be equal to or better thanthat of the primary structure and neighboring properties.E. Yards -- The following definitions provide additional clarification on yard terminology.a. Side YardF. A side yard is that area between the side property line of the lot and the house, extending from thefront corners to the rear corners of the house.a. Rear YardG. Any area of the homeowner's property that is located behind a line drawn from the rear corners of thehouse out to the side property lines then back to the rear property line. The side yard is not included.a. Behind the HouseH. The area in the rear yard that lies between two parallel lines drawn along the side framework of thehouse that extend to the rear property line. The side yard is not included.CHHA Ext Alt Maint Proc 2001
CHANTILLY HIGHLANDS HOMEOWNER'S ASSOCIATION ARCHITECTURAL COMMITTEEI.a. Front YardAny area of the homeowner's property that is located in front of a line drawn from the front corners ofthe house out to the side property lines and forward to the front property line. The side yard is notincluded.4.3 STRUCTURESACC approval is required prior to the construction of any structure. Structures shall be defined to include anybuilding or portion thereof, fence, pavement, driveway, or appurtenance of any of the aforementioned.No structure or addition to a structure shall be erected, placed, or altered on any lot until an application is filedwith the ACC. The completed application must include site plan and specifications (including but not limited to:elevation, material, color, and texture) which demonstrate the location of improvement with gradingmodifications. No temporary building shall be maintained on any lot without the approval from the ACC.4.3.1 FENCES1. ACC approval is required prior to the construction of any fence. See Appendix A for several fence styles.Homeowners must include the following information with a completed application to erect a fence:a. A photocopy of the house site plan (plat) with a location drawing of the proposed fence.b. A drawing or picture of the fence style, its dimensions, and a description of the constructionmaterials.2. Only rear yard fences are permitted as defined in Section 4.2.e.2. Fences at any point may not exceed a totalheight of 6 feet. The fence must extend no closer to the front street than the rear house corners.3. All fences shall be constructed of pressure treated pine, cedar, redwood, or locust.4. Fences may be stained or be left to weather. Any colors other than natural wood or weathered board mustreceive ACC approval.5. Gates must be compatible with fencing in design, material, height, and color.6. Chain link, cast iron, barbed wire, and wire strand fences are prohibited.7. Corner lot fencing must conform to Fairfax County Zoning Ordinance. No fence, tree, hedge, and/or shrubplantings shall be maintained in such a manner as to obstruct sight lines for vehicular traffic. The fence mustextend no closer to the adjacent streets than the rear house corners.8. If a homeowner wishes to connect to an existing fence or erect a common fence between properties, then asigned statement of approval from the homeowner's adjoining neighbor(s) must accompany the applicationand meet prior existing neighboring conditions (e.g., connecting fences should be of the same style andheight.)CHHA Ext Alt Maint Proc 2001
CHANTILLY HIGHLANDS HOMEOWNER'S ASSOCIATION ARCHITECTURAL COMMITTEE4.3.2 PATIOS AND DECKS1. ACC approval shall be required prior to construction of any deck or patio. Applications for deck or patio shallinclude the following information:a. A photocopy of the house site plan (plat) with the location of the proposed deck or patio.b. A description of the construction materials and dimensions of the proposed deck or patio.c. A description of proposed color, steps, railings, trellises, arbors, gazebos, and gates.d. A description of specific details on affiliated structures and respective heights.e. A description of the how this modification will not modify the existing grading and/or drainage.2. Patios and decks, including any parts thereof must be located behind the house as defined in Section 4.2.e.3.Patios and decks are not permitted on side yards.4.3.3 GREENHOUSES, SUNROOMS AND SCREENED PORCHES1. The ACC must approve all add-on structures including, but not limited to, greenhouses, sunrooms, andscreened porches.2. Applications for such additions shall include the following information:a. A photocopy of the house site plan (plat) with a location drawing of the proposed add-on structurewith property lines indicated.b. Architectural drawings, the dimensions of the proposed add-on structure, and a description ofconstruction materials including color.c. A description of any grading and/or drainage changes proposed to accommodate the add-onstructure.d. Greenhouses, sunrooms, and screened porches, including any parts thereof, must be located behindthe house as defined in Section 4.2.e.3. Side yard locations are not permitted.3. Materials used in construction of such additions must match with the color of the primary residence - i.e.,the siding, roofing materials, and trim must match that of the existing residence. Only pressure treatedwood may remain unpainted.4.3.4 STORAGE SHEDS1. ACC approval is required prior to construction of any storage shed. Applications for storage shedconstruction shall include the following information:a. A photocopy of the house site plan (plat) with a location drawing of the proposed storage shed andproperty lines indicated.b. A description of the construction materials, style and color, along with the dimensions of theproposed shed.c. A description of any grading and/or drainage changes proposed to accommodate the proposedstructure.d. Detached storage sheds are not permitted, unless 1) trees or vegetation will naturally screen theshed; 2) the shed is compatible with the lot theme; and 3) the shed is designed to respect the visualrights and aesthetic interests of neighboring properties.CHHA Ext Alt Maint Proc 2001
CHANTILLY HIGHLANDS HOMEOWNER'S ASSOCIATION ARCHITECTURAL COMMITTEE2. Attached sheds shall be treated the same as other "additions" to the house and, therefore, must beconstructed to match with the house in terms of siding, roofing material, and trim color. All sheds must belocated behind the house as defined in Section 4.2.e.3. Side yard locations are not permitted.4.3.5 WALKWAYS AND DRIVEWAYSACC approval is required prior to the alteration of a walkway or driveway. Applications shall include thefollowing information:A. A photocopy of the house site plan (plat) with the location of the proposed change or alterationindicated.B. A description of the construction materials along with the dimensions and proposed color, and a pictureor sketch of the proposed walkway or driveway.4.3.6 SWIMMING POOLS, HOT TUBS AND JACUZZISACC approval shall be required for all in-ground pools. Complete details of the proposed pool including location,dimensions, and materials to be used must be submitted to the ACC with the application. Above ground poolsare strictly prohibited. In-ground pools are to be constructed of cement and /or vinyl.1. Hot tubs must be located behind the house as defined in Section 4.2.e.3. Hot tubs require privacyfencing and/or evergreen plant material as screening for all affected neighbors.2. Only in-ground pools will be considered. Swimming pools must be located behind the house as definedin Section 4.2.e.3. In those instances in which the pool privacy fence functions as the property perimeterfencing, landscaping should be included with the fencing/pool application.3. A fence from four (4) feet to six (6) feet high and compatible with the design style of the house and ofapproved style shall be required to enclose a pool used for swimming and related pool equipment.Fence plans must be included with application for pool. Approval of the fence is contingent uponcompletion of the pool. Appropriate landscaping will be required to lessen the impact of the pool andfence.4. Applications must include the following information:a. Signatures of at least four neighbors who are affected by the proposed pool/hot tub (moresignatures may be required if more neighbors have a direct view).b. A site plan showing location and dimensions of the pool, other related equipment, fences, etc.,in relation to the applicant's house, property lines, and adjacent dwellings.c. Detailed drawings and plans of the pool/hot tub, deck area, lighting arrangements, walkways,fences, etc., and appropriate professional and county approvals concerning water supplysystem, drainage, and water disposal systems.d. Landscaping plan for outside (exterior) of the fencing.e. Estimated start and completion dates.CHHA Ext Alt Maint Proc 2001
CHANTILLY HIGHLANDS HOMEOWNER'S ASSOCIATION ARCHITECTURAL COMMITTEE4.3.7 DOG HOUSES AND OTHER PET FACILITIESAny facilities erected on a lot to house or contain pets must have prior ACC approval and must be constructed tomatch the house, i.e., siding, roof, and trim paint. All pet facilities must be located behind the house as definedin Section 4.2.e.3. Homeowners must include the following information with their application for a pet facility:A. A photocopy of the house site plan with the location of the proposed pet facility.B. A drawing or picture of the pet facility, its dimensions, and a description of construction materials.4.3.8 METAL GARAGESNo metal garages shall be erected on any lot.4.3.9 EXTERIOR PAINTING AND COLOR CHANGE1. Color changes apply not only to the house, but also the doors, concrete, shutters, trim, roofing, and otherappurtenant structures. Repainting or staining a specific object to match its currently approved color doesnot need an application. Any change in current color scheme requires an application.2. Applications must include the following information:a. Complete description of color change, including the existing house color.b. A color chip/sample of proposed color change.c. Estimated start and completions dates.4.4 FIXTURESACC approval is required before addition of any fixtures. The ACC defines fixtures as an object mounted to orlocated near the house. A complete application includes a picture or sketch showing the location on the housepertaining to the fixture and a picture of the fixture.4.4.1 SATELLITE DISHES, WIRELESS CABLE, AND TV BROADCAST ANTENNASThe Telecommunications Act of 1996, grants specific rights to homeowners with regard to the installation ofexterior receiving antennas. Specifically, the act allows satellite dish antennas (less than 1 meter in diameter),MMDS ("wireless cable") and broadcast television antennas. The Telecommunications Act grants communitiesand municipalities the ability to establish and enforce guidelines regulating the location, installation, and colorof these antennas, when such rules do not adversely affect signal reception, unreasonably delay the installationof the antenna, or cause an unreasonable financial burden to the homeowner.CHHA Ext Alt Maint Proc 2001
CHANTILLY HIGHLANDS HOMEOWNER'S ASSOCIATION ARCHITECTURAL COMMITTEEThe ACC acknowledges the right of homeowners established by the Telecommunications Act of 1996 and willwork closely with owners to achieve the successful installation of antennas. Exterior alteration applicationspertaining to the Telecommunications Act of 1996 will be processed expediently.A notice of installation and documentation of the size, location and color of the antenna is required. Thefollowing criteria must be met for a successful installation:A - Satellite DishesDirect Broadcast Satellite (DBS) dishes that are less than one meter (39" in diameter) may be installed when theymeet the following order of preference criteria:1. Satellite Dish Antennas will be mounted on the rear of the house or in the rear yard, except when suchlocations prevent adequate signal reception.2. Satellite Dish Antennas will be positioned so they cannot be seen from the front of the home exceptwhen such locations prevent adequate signal reception.3. Satellite Dish Antennas will be positioned no higher than the antenna top flush with the top of the roofon the rear side of the house, except when such locations prevent adequate signal reception.4. Satellite dish antennas may be painted a color compatible with the house color to minimize any visualintrusion on the home and surrounding property.5. No satellite dish antennas will be installed on common areas.6. Application Contents:a. Plat of the property showing the location of the antenna in relation to the applicant's home andexisting site improvements.b. Picture and/or drawing of the satellite dish including dimensions and mounting details.c. Color of the satellite dish, its components, and the color of the house siding, roof and trim.d. Estimated installation and completion dates.B - Wireless Cable and Television AntennasMultichannel Multipoint Distribution (wireless cable) Service (MMDS), and Television Broadcast Stations (TVBS)antennas may be installed when they meet the following criteria:1. Antennas will be mounted on the rear of the house or in the rear yard, except when such locationsprevent adequate signal reception.2. Antennas will be positioned so they cannot be seen from the front of the home, except when suchlocations prevent adequate signal reception.3. Antennas will be mounted no higher than twelve feet above the top of the roof.4. Antennas will be wired safely and neatly so as to be barely visible and reasonably protected fromoutside forces.5. No antennas will be installed on common areas.6. Application Contents:a. Plat of the property showing the location of the antenna in relation to the applicant's home andexisting site improvements.b. Picture and/or drawing of the antenna including dimensions and mounting details.c. Color of the antenna, its components, and the color of the house siding, roof and trim.d. Primary orientation of signal strength and potential locations suitable to obtaining a signal. Onelocation within a property is insufficient and requires evidence from the professional installer ofthese locations with intensity of signal.CHHA Ext Alt Maint Proc 2001
CHANTILLY HIGHLANDS HOMEOWNER'S ASSOCIATION ARCHITECTURAL COMMITTEEe. Estimated start and completion dates.C - When Criteria Is Not Met:The Responsibility of the Homeowner is responsible for obtaining various locations throughout there propertysuch that a signal can be obtained by the appropriate size antenna. However the final location within thepotential sites is such that the ACC reserves the right to approve cosmetic, supporting structures, and locationapplications other than those set forth if the antenna would not receive sufficient signal strength for adequatereception in any of the above settings. In such an instance, the applicant shall state in the application, (1) theproblem with the signal strength, and (2) the desired alternate location. Under such circumstances, the ACC shallreview the alternative location proposed to ensure that it is necessary to afford sufficient signal strength forreception and would cause the least amount of visual intrusion in the neighborhood. The ACC may require theapplicant to install harmonizing visual barriers, such as lattice or landscaping, around the device in order todiminish any adverse visual effect.4.4.2 STORM DOORS AND WINDOWS1. Applications must be submitted to the ACC when additional storm doors are added to the existing structure.The color of the door should blend with the existing house color scheme.2. Storm/screen doors should be simple and without ornamentation. Full view doors must be the same coloras the entry doors or immediate surrounding trim. However, since many doors are available only in white,black, or brown, these colors are allowed. Consideration will depend upon the design of the particular doorand its relation to the design of the house. Applications for security doors must include a picture.3. Full view or plain paneled doors that are the same color as the entry door or the immediate surroundingtrims do not require an application.4. Aluminum storm windows are now available in color as well as anodized. They should match window trimcolor or be complimentary to color of the house. Storm windows with frames that match the trim color donot require an application.5. Applications must include the following information:a. Complete description with picture or sketch of proposed door and color, including the existinghouse color.b. The exterior colors and color of the house door and the storm door and trim color.c. Estimated start and completion dates.4.4.3 SOLAR PANELS1. ACC approval shall be required for solar panels and complete details must be submitted to the ACC with theapplication. Solar panels must be flush to the roof if mounted on the front of the house. Solar panelsmounted on the rear portions of the house need not be flush mounted, but must be erected in such amanner as to not adversely affect the property or neighboring properties.2. Panels mounted to the rear side of the roof may be flush or elevated. If elevated, they must not extendabove the roof peak so far that they are visible from properties across streets or pipe-stems.CHHA Ext Alt Maint Proc 2001
CHANTILLY HIGHLANDS HOMEOWNER'S ASSOCIATION ARCHITECTURAL COMMITTEE3. Other panel locations will be considered by the ACC on a case-by-case basis.4. Applications must include the following information:a. Site plan that indicates location of roof peaks. Photographs of similarly installed units may beincluded, but are not to replace a site plan.b. Signatures of front-mounted units must be obtained from immediate neighbors facing and adjacentto the lot.c. Signatures for rear-mounted units must be obtained from immediate neighbors behind and adjacentto the lot.d. Estimated start and completion dates.4.4.4 AWNINGS, CANOPIES AND OTHER SUN CONTROL DEVICES1. ACC approval is required for awnings. Only canvas awnings that are color-coordinated with the house arepermitted. Awnings may be installed only on the rear of houses.2. No freestanding screened and/or canvas structures of any sort shall be permitted. Temporary canopieserected for special occasions shall be permitted, but may not remain in place for more than a fourteen-dayperiod. Screen houses shall not be permitted.3. Materials are available for application on the inside of windows to reduce thermal transmission and glare.Reflective materials/tin foils are prohibited.4. Sun control devices must be compatible with the architectural character of the house in terms of style,color, and materials.5. Awnings and trellises should be consistent with the visual scale of the houses to which they are attached.6. The location of any awning or trellis should not adversely affect views, light, winter sun, or naturalventilation of adjacent properties.7. Trellis must match the trim, or deck (if part of the deck), or dominant color of the applicant's house.8. The color of any framework used for canvas awnings must match the trim or dominant color of the house. Ifawnings are removed for winter storage, frames must be removed. Either solid colors or patterns thatcompliment or blend with the dominant house color(s) are required. Landscaping features are veryimportant and should be integrated with sun control d
CHANTILLY HIGHLANDS HOMEOWNER'S ASSOCIATION ARCHITECTURAL COMMITTEE CHHA_Ext_Alt_Maint_Proc_2001 a. Front Yard I. Any area of the homeowner's property that is located in front of a line drawn from the front corners of the house out to the side property lines and forward to the front property line. The side yard is not included. 4.3 STRUCTURES

