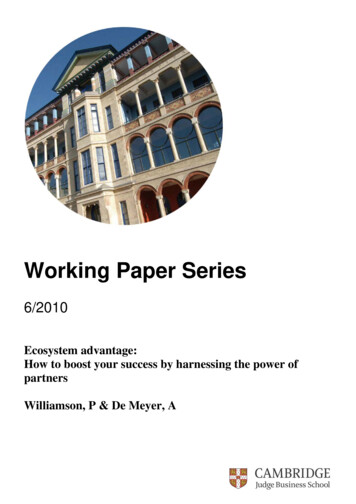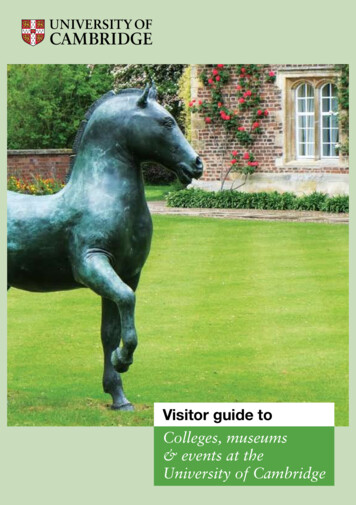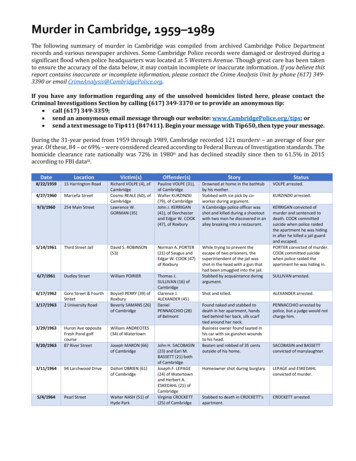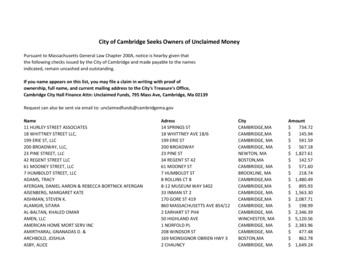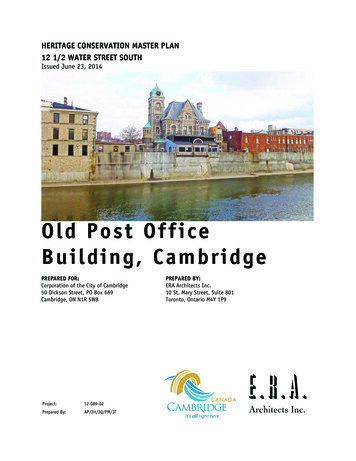
Transcription
HERITAGE CONSERVATION MASTER PLAN12 1/2 WATER STREET SOUTHIssued June 23, 2014O l d Post O ffi ceB u i l ding, Camb rid gePREPARED FOR:Corporation of the City of Cambridge50 Dickson Street, PO Box 669Cambridge, ON N1R 5W8Project:12-089-02Prepared By:AP/JH/JQ/PM/JTPREPARED BY:ERA Architects Inc.10 St. Mary Street, Suite 801Toronto, Ontario M4Y 1P9
Conservation Master Plan: Old Post Office, Cambridge, OntarioThis page intentionally left blank.Issued: June 23, 2014
Conservation Master Plan: Old Post Office, Cambridge , OntarioCONTENTSExecutive Summary 1Introduction 2Building History & Evolution 3Heritage Recognition 4Assessment of Existing Condition 5Conservation Standards6SWOT Analysis7Comparable Buildings8Conservation Strategy9Maintenance Strategy10Interpretation Strategy11Bibliography/Related Reports 12Appendices Appendix 1: Site PhotographsAppendix 2: City of Cambridge By-law No. 2291Appendix 3: Structural Condition Assessment prepared by Tacoma Engineers,dated June, 2014Appendix 4: Historic drawings prepared by ERA Architects Inc., dated April 17, 2014Appendix 5: As-found drawings prepared by ERA Architects Inc., dated April 17, 2014Appendix 6: Conservation Drawings prepared by ERA Architects Inc., dated April 17, 2014Cover Image: Old Post Office, west elevation, 2013 (Source: ERA Architects Inc.)Issued: June 23, 2014i
Conservation Master Plan: Old Post Office, Cambridge, OntarioThis page intentionally left blank.iiIssued: June 23, 2014
Conservation Master Plan: Old Post Office, Cambridge , OntarioEXECUTIVE SUMMARYThis Conservation Master Plan has beenprepared for the City of Cambridge for theproperty municipally known as 12 1/2 WaterStreet South.Building HistoryFormerly the Galt Post Office, the two anda half storey stone building located on theeast side of the Grand River was designedby Thomas Fuller and constructed in 1885by builder Michael A. Pigott.The Old Post Office building is an earlyexample of a design that would be mostclosely associated with Fuller’s work at theDepartment of Public Works. The buildingwas one of many variations on a plandeveloped in the early 1880s, but by themid- and late 1880s the formula emergedas the dominant model for small publicbuildings across Canada.The building is situated on a narrow lotsandwiched between the main businessstreet and the river. As a result, the buildingfeatures two principal elevations, one facingonto the street and the other overlookingthe river, and makes an imposing statementfrom two different standpoints.Thomas Fuller apprenticed in Bath, England.By 1845, Fuller had received his firstcommission in Antigua, and remained inthe Caribbean to design other ecclesiasticalbuildings until his return to England twoyears later.Fuller immigrated to Toronto in 1857, andin 1858 joined the existing partnership ofRobert C. Messer and Chilion Jones, civilengineers. In the summer of 1859, Fullerand Jones won a design competition for theParliament Buildings in Ottawa, creating asuccessful and well-received complex.In October 1881, Fuller became the ChiefArchitect of the Dominion of Canada. Duringhis time as chief architect, Fuller designedan estimated 140 federal structures,including the Langevin Block, post officesand customs houses, hospitals, prisons, andcourt houses throughout Canada, creating aconsistent Dominion image.Heritage RecognitionThe Old Post Office building was designatedunder Part IV of the Ontario Heritage Actin 1982 by City of Cambridge By-law No.2291. The site was also recognized as aNational Historic Site in 1982 and was listedon the Canadian Register of Historic Placesin 2009.It is recommended that the current statementof significance contained in City of CambridgeBy-law No. 2291 be updated following thecompletion of the redevelopment of theOld Post Office to ensure the continuedprotection of this significant heritagebuilding. A draft statement of significancehas been prepared for this Plan to informthe proposed conservation strategy.Issued: June 23, 2014iii
Conservation Master Plan: Old Post Office, Cambridge, OntarioAssessment of Existing ConditionSWOT AnalysisThe building was occupied by a post officeuntil 1936. Subsequent uses included officeand restaurant/bar uses, but the buildinghas sat vacant for several years.An analysis of the strengths, weaknesses,opportunities and threats was undertakenas part of this Plan.The Old Post Office building is in poorcondition but relatively stable due to recentpreventative maintenance measures put inplace to heat the building and make it secureand weather tight. The exterior retains asignificant amount of original fabric withfew modifications, many of which can berepaired or reversed.The interior is badly deteriorated and inpoor condition.Conservation StandardsIt is recommended that all conservation workbe carried out in accordance with principlescontained in the following documents:»» Parks Canada: Standards and Guidelinesfor the Conservation of Heritage Places»» Ontario Ministry of Culture, Tourism andSport: Eight Guiding Principles for theConservation of Historic Properties»» City of Cambridge: Heritage Master Plan»» City of Cambridge: Official PlanIt is recommended that the weaknessesand threats identified in the analysis bemitigated in the future design and adaptivereuse of the Old Post Office building.Comparable BuildingsThree projects have been summarized inthis Plan to demonstrate the similaritiesin conservation work and project scopeto the future Old Post Office buildingredevelopment.The Bloor Gladstone Library in Torontounderwent a major renovation toaccommodate a new addition in 2006.The building, completed in 1912, wasdesigned in the Renaissance Revival Style.Conservation work included:»» Demolition of unsympathetic additions»» Reconfiguration of the interior plan tosuit programming needs»» Lowering entry door threshold forbarrier free access»» Exterior and interior repairs andrestoration of heritage features»» Construction of a new adjacent buildingand two storey glass link connecting tothe existing heritage buildingivIssued: June 23, 2014
Conservation Master Plan: Old Post Office, Cambridge , OntarioThe Cambridge City Hall redevelopmentinvolved two phases of work, including theconstruction of a new Civic AdministrativeBuilding and the conservation of theexisting 1850s City Hall building. A linkbetween the existing and new buildingswas completed in 2010.Conservation work included:»» Extensiveexteriorrestoration,including stonework, window and doorreplacement, roof and woodwork repair»» Reinstatement of two former outsidestairs»» Reinstatement of second floor as theprincipal floor»» Reconfiguration of interior plan toaccommodate barrier free accessSimilar to the first two examples, the Sistersof St. Joseph project in Toronto also involvedthe construction of a new building and linkconnecting the new building to the existingJohn F. Taylor House. Completed in 2013,conservation work for this project included:»» Removal of later additions andreinstatement of soft landscapingaround the existing house»» Construction of a new elevator lobby andextension of elevator to serve all floors»» Extensive repair and refurbishment ofexterior architectural elements»» Preservation of three interior rooms»» Rehabilitation of the building forrenewed use»» Construction of a glass link between thenew and existing buildingsConservation StrategyThe primary treatment relating to thefuture adaptive reuse of the Old PostOffice building is rehabilitation. As perthe Parks Canada Standards and Guidelinesfor the Conservation of Heritage Places,rehabilitation may occur where:»» Repair or replacement of deterioratedfeatures is necessary»» Alterations or additions to the historicplace are planned for a new or continueduse»» Depiction during a particular period inits history is not appropriateAs part of this Conservation Master Plana detailed listing of conservation, repairand upgrade work for the conservationof the exterior envelope and selectinterior features of the Old Post OfficeBuilding has been recommended. Theserecommendations respond to the potentialfuture programming of the Old Post Officebuilding as well as the current condition ofthe existing building.Issued: June 23, 2014v
Conservation Master Plan: Old Post Office, Cambridge, OntarioThe proposed conservation work includes,but is not limited to:»» Replacement of the slate roofs, relatedsheet metal flashings and rainwaterdisposal system»» Repair and replacement of thestanding-seam metal roofs»» Repair of masonry surfaces from gradeto eave lines, including the clock towerand south chimney»» Repair and repainting of exteriorwoodwork»» Repair and repainting of exterior doorsand windows, including repair of thestained glass windows»» Repair and/or reinstate selectiveinterior heritage featuresMaintenance StrategyMaintenance repairs have been recommendedbased on the life cycle of building materialsand systems found in the existing Old PostOffice building. Regular maintenance isan essential component of a responsibleconservation regimen, to ensure the ongoingintegrity of a historic structure. Regularlyscheduled maintenance will ensure thatthe building functions satisfactorily for thecontinued occupancy proposed.viIssued: June 23, 2014Interpretation StrategyThe following three themes have beenidentified for the interpretation of the OldPost Office site:»» Thomas Fuller, Chief Dominion Architectfor the Government of Canada 18811896»» Federal Buildings Program of the 1880s»» Evolution of GaltAn exterior plaque to identify the Old PostOffice building is recommended.It is also recommended that furtherinterpretation of the above-noted themesbe integrated into the design and/orprogramming activities of the buildingduring the next phase of work.In order to successfully implement theinterpretation strategy, the followingrecommendations have been put forward:»» The City of Cambridge may engage alocal historian to develop a narrativebased on the themes identified in thisPlan»» In future phases of the redevelopment,the project architect may considerincorporating interpretation content inthe design;
Conservation Master Plan: Old Post Office, Cambridge , Ontario»» The City of Cambridge may engagecommunity members and stakeholdersto create a collaborative approach tointerpretation; and,»» As an innovative public institution,Cambridge Libraries and Galleries mayconsider options for incorporatinginterpretive themes into the program ofthe building.Next StepsThis Plan suggests conservation work inadvance of a final design for the rehabilitationof the building. The future adaptive reuseand restoration of the Old Post Office buildingis currently being contemplated by the Cityof Cambridge to accommodate expandedCambridge Public Library programming and arestaurant use.Issued: June 23, 2014vii
Conservation Master Plan: Old Post Office, Cambridge , Ontario1INTRODUCTIONIn January 2014, the Corporation of the Cityof Cambridge hired ERA Architects Inc. toundertake a Conservation Master Plan forthe Old Post Office located at 12 1/2 WaterStreet South.»» Create a narrative history of the building,its important architectural features andits function as a post office for use indiscussing the building with stakeholdersand visitors.The Conservation Master Plan is a summaryof the findings and ideas generated throughthe process of historical, architectural, andtechnical evaluation and consultation.»» Identify key architectural and historicelements relating to the building’s past,along with explanations and images whichcould be used either printed on plaquesor through digital education devicesto explain to visitors the building’simportance as an historical landmark;Plan Objectives»» Provide a review of development historyof the Old Post Office and surroundingland;»» Inventory and document, via measureddrawings and photographic records;»» Evaluate the integrity and significanceof the structure including buildingmaterials, workmanship, condition, age,as well as the nature and time period ofadditions and alterations noting featuresof contextual importance including theheight and scale of the building andsetting;»» Outline an overall historic preservationand treatment approach to ensure theproper retention, care and repair of thehistoric building;»» Provide a detailed listing of conservation,repair and upgrade work for the Old PostOffice; and,»» Provide a strategy and procedure forongoingpreservationmaintenanceof historical materials and featuresincluding documenting changes andrecording work performed. Define therole and responsibilities of variousparties in implementing, maintainingand monitoring the Old Post OfficeConservation Master PlanScopeThe scope of this report is limited to theconservation of the existing Old Post Officebuilding and only considers the proposalto rehabilitate the building in light ofopportunities available to the designers ofthe project.Issued: June 23, 20141
Conservation Master Plan: Old Post Office, Cambridge, OntarioFuture Redevelopment ConsiderationsThe future adaptive reuse and restorationof the Old Post Office building is currentlybeing contemplated by the City of Cambridgeto accommodate expanded Cambridge PublicLibrary programming and a restaurant use.Subsequent reports will be prepared by aqualified heritage consultant to evaluate anyproposed alterations to the Old Post Officebuilding and provide recommendationsto mitigate any negative impacts on theexisting heritage building.2Issued: June 23, 2014
Conservation Master Plan: Old Post Office, Cambridge , Ontario2BUILDING HISTORY & EVOLUTIONThe following summarizes supportingresearch and analysis of the site done inpreparation of this report.settlers were Scotch from New York, butafter some years settlers came directfrom Scotland” (Sherry 1997:23).2.1 ContextBy 1820, the settlement containednumerous buildings including a distilleryand blacksmith shop, and was knownby the name of “Shade’s Mill.” The firstframe building within the village wasa tavern built by Morgan L. Hermontsin 1821. By 1827, the village wasconnected by road to Guelph. The firstpost office was opened in the villagein that same year, and the name of thecommunity was changed to “Galt” inhonour of John Galt, a novelist, who wasthe commissioner of the then recentlyestablished Canada Company. Severalamenities were quickly establishedwithin the village, such as a woodenchurch (1828), school house (1832), St.Andrew’s Presbyterian Church (1833),and a subscription library (1836). Theearly growth of Galt was adverselyeffected due to the outbreak of cholerain 1834, said to have been brought intothe village by a troupe of travellingentertainers. A newspaper, the DumfriesCourier, was established in the village in1844 (Mika 1977:332; Mika 1981:90-92).The following description of the historical development of Galt is taken from theCambridge Heritage Master Plan (2008)prepared by Bray Heritage with ERAArchitects Inc., Archaeological ServicesInc., Maltby & Associates Inc., and theTourism Company:In 1816, the future town site of Galtwas surveyed for William Dickson(1769-1846), a prosperous lawyer fromNiagara who had acquired Block 1 from aNiagara merchant named Thomas Clark.Dickson engaged Absalom Shade, “ayoung shrewd, energetic and pushingPennsylvanian” as his agent for the newsettlement. Shade, who was a carpenterby trade, set up a rough log dwellingwhere he set up the first store in thefuture village site. A decayed gristmill, said to have been built here forAlexander Miller by a squatter namedNathaniel Dodge in 1802, was repairedby Shade and set into operation (Dilse1981:19) Other scholars state thatShade “built” this mill in 1818 (Mika1977:332). “When it became fullyknown that he could give good titles,settlements commenced pretty rapidlyin the Township of Dumfries. The firstBy 1846, Galt was described as a village“prettily situated on the Grand River,in a valley surrounded by high hills.”It contained “valuable waterpower, bythe employment of which, in milling andIssued: June 23, 20143
Conservation Master Plan: Old Post Office, Cambridge, Ontariomanufacturing, the place is fast risinginto prosperity; and already begins toassume the appearance of a town. Thestreets are neatly laid out, and theemployment of stone in building givesthe houses and other buildings, a verysubstantial appearance.” The population,which was mainly of Scottish origin,numbered around 1,000. The villagewas connected by a daily stage to bothHamilton and Guelph, and by anotherstage to Goderich, and contained a postoffice which was established around1825 (Armstrong 1985:232). Althoughthe records are not clear, the nameof the first postmaster may have beenAbsalom Shade who served in thatcapacity in 1832. The spiritual needs ofthe village were met by five churches(Anglican, Presbyterian and Methodist).The community was protected by a fireengine company, which was establishedin 1842. Despite the presence of the fireengine, the Main Street in Galt was badlydamaged in two “Great Fires” and onelesser blaze. The first, which consumedwooden structures on the south sideof the street, took place in 1851. Thesecond fire destroyed a number ofbuildings on the north side of the streetin November 1856. The third broke outin May 1862 when a barrel of naphthacaught fire in Fleming and Robinson’sgrocery (Young 1880:226, 251.) Someof the stone buildings within the4Issued: June 23, 2014downtown core were built immediatelyafter these destructive conflagrations,and although they were designed “ina selfconsciously Scottish style” it hasbeen noted as “one of the finest examplesof Pre-Confederation commercial blocksin the province.” This building style is insharp contrast to the structures erectedin Preston and Hespeler, where Germanmasons employed a heavily mortaredstyle of construction “more European inits’ ambience than Galt’s” (McLaughlin1987:61-62).Besides a wide variety of professionsand trades, the village also supportedother cultural amenities such as acurling club, mechanics’ institute andcirculating library, and the first Englishnewspaper in Waterloo County called theDumfries Courier (Smith 1846:62). Twoother newspapers, the Galt Reporter, andDumfries Reformer, were established in1846 and 1850 (Moyer 1971:118-119).Due to the wide variety of manufactorieswithin the town, by the early 1860s ithad been nicknamed the “Manchester ofCanada” (Young 1880:230). The townwas not only one of the most importantmanufacturing communities in Ontarioduring the nineteenth century, but itwas also one of the most picturesquedue to the proximity of the river andthe variety of architecture it contained.As a result of the large number of stone
Conservation Master Plan: Old Post Office, Cambridge , Ontariostructures erected there, Galt was alsoreferred to as the “Granite City” (Dilse1981:25).In 1850, Galt was incorporated as avillage (Young 1880:207). By 1851,the population of Galt had reachedapproximately 2,000 inhabitants. ADirectory published in 1851 enumeratedsome 118 business and professional menwithin the village. Among the expectedbusinesses found in communities at thetime, some “niceties” in life were cateredto through E. Arnold (confectioner),James Geddes (auctioneer), Mrs.Johnston and Miss Manning (milliners),James Kay (carriage maker) and GeorgeLee (watchmaker.) The town alsocontained several lawyers and barristers,a dentist named Donald McKeand andland surveyor James Pollock (MacKay1851:85).By 1857, the population had increasedsufficiently that the village wasofficially incorporated as a town (Young1880:252; Mika 1977:333). A new stonetown hall was constructed on DicksonStreet in 1858, which later served as theCity Hall. It was restored in 1965, andremains an important heritage landmarkwithin the city to this day. By 1851,the town was connected by stage toHamilton and Goderich. The importanceof the community within the surroundingdistricts was reflected in the fact thatit then contained three banks andthree assurance companies. Additionalprosperity was brought to the town in1855-56 when the Great Western Railwayand the Galt and Guelph Railway wereconstructed (Young 1880:244). Slightlylater, in 1872, these were joined by theGrand Trunk and in 1879 a fourth railservice was provided by the Credit ValleyRailway (Moyer 1971:124).By 1873, additional businesses andindustries located in the town included:two newspaper and printing offices,telegraph offices, twelve hotels,thirty stores, brewery, flour mills, axemanufactory, iron castings works, papermill, soap and candle factory, plus worksfor producing lasts, pails, leather,woollen and wooden wares. In 1873 thepopulation had attained an estimated3, 827 (Crossby 1873:122), 5,000 by1877-8 (County of Waterloo Gazetteerand Directory) and 7,600 by 1893 (Dilse1981:26).Galt was incorporated as a city with apopulation of 11, 852 in 1915 (Moyer1971:126). The new city of Cambridge,which is an amalgamation of the formercity of Galt and the towns of Prestonand Hespeler, officially came into beingon January 1, 1973. The name for thenew city, decided by a public ballot,commemorates one of the early namesfor Preston since the province would notIssued: June 23, 20145
Conservation Master Plan: Old Post Office, Cambridge, Ontariopermit the use of a current municipalname (Mika 1977:329, 333; Rayburn1997:53).lot. The landscaped garden to the south andlands east of Water Street were purchasedby William Robinson.In summary, Galt became the dominantcommunity amongst the four that nowcomprise Cambridge. Its possessionof a large population derived from adiversified local economy and importantcultural and civic institutions gave itprominence. The concentration ofwealth, industry and commerce madeGalt the most urban of the four. Itsidentity included elements of industry,retail trade, institutions and re and dramatic riversidesetting also set it apart.By the late 1880s, the Post Office buildinghad been constructed and is shown on fireinsurance plans.2.2 Site HistoryThe 1851 topographical map of the Villageof Galt shows that the subject site andsurrounding lands were owned by AbsalomShade, Esq. His property ran from the eastbank of the Grand River to the west sideof Mill Street, and contained a number ofstructures and an orchard east of WaterStreet. A landscaped garden was plantedon the west side of Water Street south ofthe Subject Site.In 1867, the lands had been subdivided andthe Subject Site was sold to John Davidson.The lands remained vacant save for a smallstructure on the south west portion of the6Issued: June 23, 20142.3 DesignThe description of the Old Post Office belowhas been taken from Crown Assets (Wright,Janet. Crown Assets, The Architecture ofthe Department of Public Works, 18671967: 1997):The Public Building in Galt (nowCambridge), Ontario, is an early exampleof a design that would be most closelyassociated with Fuller’s work at theDepartment of Public Works.Thebuilding was one of many variations ona plan developed in the early 1880s, butby the mid- and late 1880s the formulaemerged as the dominant model for smallpublic buildings. Begun in 1884, the Galtbuilding was constructed to house thepost office and the customs department.A two and a half storey stone block withan attached clock tower, it demonstrateswell Fuller’s ability to bring architecturalsophistication to a small urban federalbuilding. The distinctive articulationof the main facade was to become atrademark of Fuller’s public buildings.The ground floor is punctuated bythree bays that feature a large central
Conservation Master Plan: Old Post Office, Cambridge , Ontariosegmental window flanked by twonarrow, flat-headed windows. On thesecond level, the pattern is varied by theinsertion of two small windows abovethe central window below. The roofline is dominated by a heavy parapetedgable with two semicircular windows.Executed in local limestone, the surfacesare richly textured with rusticated wallsthat are contrasted by smoothly dressedtrim. The heavy corbelling under theeaves and the diamond pattern of thestonework under the peak of the gablewere medieval motifs favoured by Fuller.The central entrance of a typical Scottdesign was replaced by a side entrance,Above: Water Street South looking south to OldPost Office, c. 1890 (Source: City of CambridgeArchives, file no. PH6875bAbove: Water Street South, looking south from Main Street to Old Post Office, c.1890 (Source: City ofCambridge Archives, file no. PH2654Issued: June 23, 20147
Conservation Master Plan: Old Post Office, Cambridge, Ontarioaccessed through a heavy, round-archedporch that is vaguely Romanesque instyle.In plan and interior design, the Galtbuilding was typical of its period. Itis composed of standard featuresthat were adapted to the individualpeculiarities and constraints of the site.The main floor housed the post office,which was divided into a public lobbyat the front and a working area. Thetwo areas were divided by a counter.Four cast-iron columns support the floorabove; interior finishes were simple andfunctional, consisting of a tongue-ingroove wainscoting on the ground floor,with heavy moulded trim around thedoors and windows. The upstairs areas,containing the customs offices, weremore plainly finished. The attic housedthe caretaker’s apartment.The Galt building also demonstrates asensitivity to setting and an ability toadapt a design to the unique qualitiesof a site. The building was situated ona narrow lot sandwiched between themain business street and the river. Toadapt to the compressed site and to takeadvantage of its frontage on two sides,the one-storey wing containing anexamining warehouse, which was usuallyattached to the rear, was shifted to theside elevation. As a result, the buildingfeatures two principal elevations, one8Issued: June 23, 2014River view of the Galt Post Office, as seen from MainStreet Bridge ca.1900 (Source: Archives of Canada,file no. PA57555).Galt Post Office, c.1925. Decorated for a specialevent, possibly the 1927 homecoming. (Source:Archives of Canada, file no. PA57555)
Conservation Master Plan: Old Post Office, Cambridge , Ontariofacing onto the street and the otheroverlooking the river, and makes animposing statement from two differentstandpoints.The Galt Public Building represents themost common design type associatedwith Fuller’s term as chief architect.Throughout the 1880s and 1890s dozensof buildings based on this model wereproduced across the country.2.4 ArchitectThomas Fuller (1823-1898)Born in Bath, England, Thomas Fuller was anapprentice under James Wilson, an Englisharchitect who specialized in the design ofschools. By 1845, Fuller had received hisfirst commission in Antigua, and remained inthe Caribbean to design other ecclesiasticalbuildings until his return to England twoyears later.A partnership with William Bruce Gingell,also an apprentice under James Wilson,produced a number of institutionalbuildings, including schools, prisons, andpublic buildings.A second partnership was formed withJames Wilson in 1851, lasting for four yearsuntil Fuller opened his own practice. Atthis time, his High Victorian architecturalstyle that he became known for in Canadabegan to emerge.Above: Thomas Fuller, June 1889 (Source: WilliamJames Topley, Library and Archives Canada: PA116162. Online MIKAN no. 3215864)Issued: June 23, 20149
Conservation Master Plan: Old Post Office, Cambridge, OntarioFuller immigrated to Toronto in 1857, andin 1858 joined the existing partnership ofRobert C. Messer and Chilion Jones, civilengineers. The firm specialized in churchdesign similar in style to Fuller’s firstToronto commission, St. Stephen-in-theFields Anglican church on College Street.In the summer of 1859, Fuller and Joneswon a design competition for the ParliamentBuildings in Ottawa, creating a successfuland well-received complex applying medievalstyles to contemporary building programs.The majority of the original building wasdestroyed by fire in 1916.For a short time in the 1860s and early1870s, Fuller resided in New York state,designing institutional buildings includingthe new city hall and courthouse in SanFrancisco.In October 1881, Fuller became the ChiefArchitect of the Dominion of Canada followingThomas Seaton Scott’s retirement. Fuller’sdesign presented the federal governmentwith an opportunity to create a nationalarchitectural identity and style.During his time as chief architect, Fullerdesigned an estimated 140 federal structures,including the Langevin Block, post officesand customs houses, hospitals, prisons, andcourt houses throughout Canada, creatinga consistent Dominion image. Fuller also10Issued: June 23, 2014designed a Canadian exhibit building forthe Colombian Exposition in Chicago in1893.Above: House of Parliament, Ottawa, about 1878(Source: Notman & Sandham, McCord Museum:VIEW-1088)
Conservation Master Plan: Old Post Office, Cambridge , Ontario3HERITAGE RECOGNITION3.1 Existing Heritage RecognitionThe Old Post Office was designated underPart IV of the Ontario Heritage Act in 1982by City of Cambridge By-law No. 2291. Thefollowing statement of significance is takenfrom Schedule B of the above-noted by-law:The exterior of 12 1/2 Water StreetSouth, originally called the Galt CustomsHouse and Post Office, now known asthe Old Post Office, is designated forhistorical and architectural reasons.Historically, the building was designedby Thomas Fuller, Dominion architect,as one of many buildings intendedby the government of Sir John A.MacDonald and his successors toimpressively express the presence ofthe federal government across Canada.Fuller also designed the ParliamentaryLibrary in Ottawa, which survives of hisearlier Parliament Buildings. The OldPost Office building is dated 1885 andwas constructed by Michael A. Pigott,founder of a construction firm thatbecame internationally known.Architecturally, the building is aneclectic mi
Conservation Master Plan: Old Post Office, Cambridge , Ontario Issued: June 23, 2014 1 1 INTRODUCTION In January 2014, the Corporation of the City of Cambridge hired ERA Architects Inc. to undertake a Conservation Master Plan for the Old Post Office located at 12 1/2 Water Street South. The Conservation Master Plan is a summary



