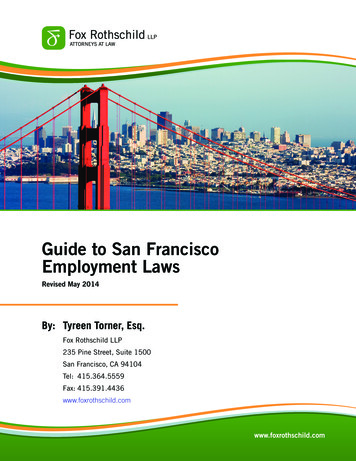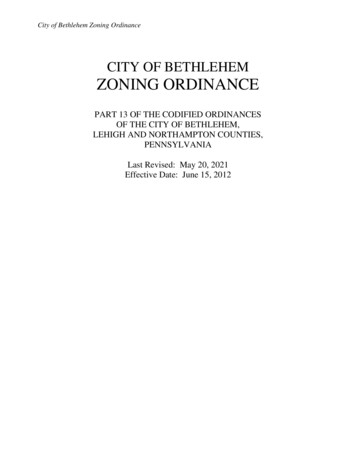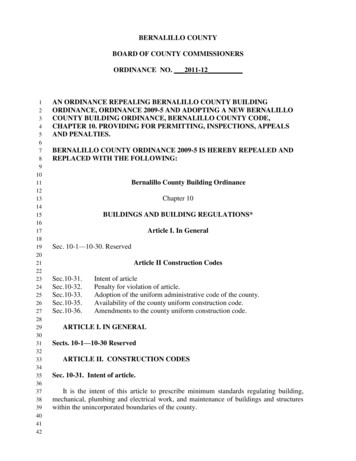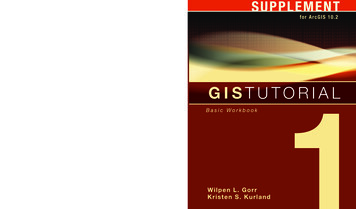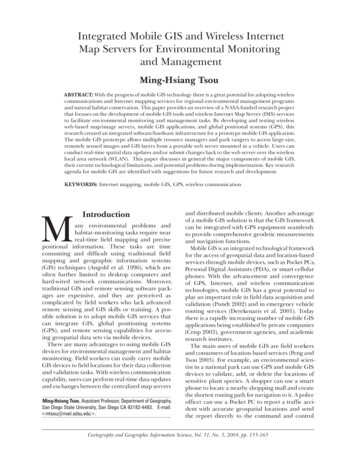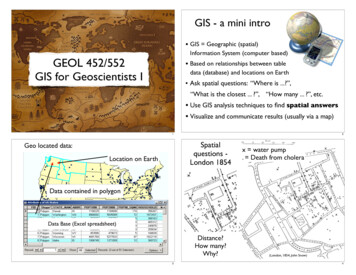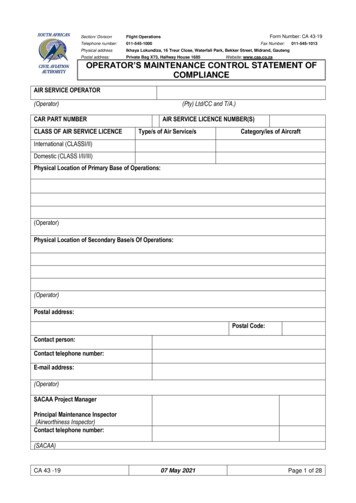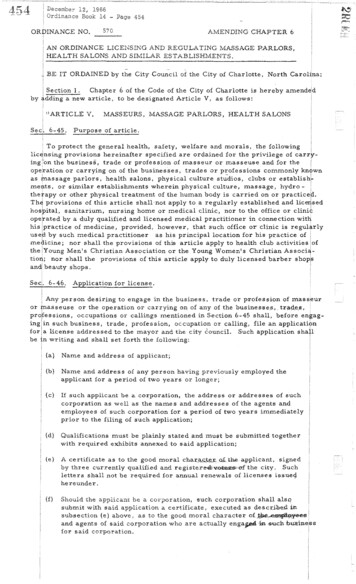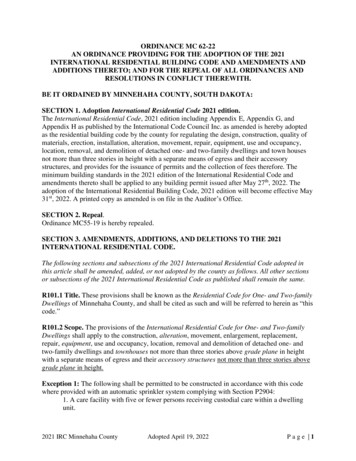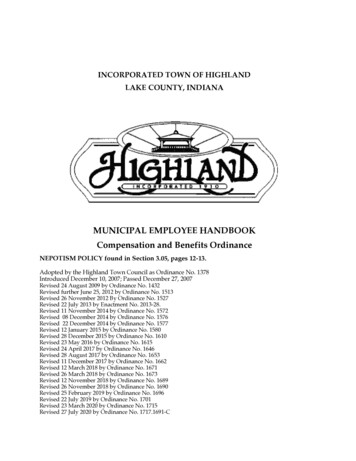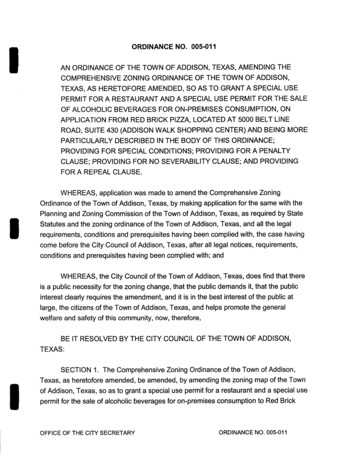
Transcription
ORDINANCE NO. 005-011AN ORDINANCE OF THE TOWN OF ADDISON, TEXAS, AMENDING THECOMPREHENSIVE ZONING ORDINANCE OF THE TOWN OF ADDISON,TEXAS, AS HERETOFORE AMENDED, SO AS TO GRANT A SPECIAL USEPERMIT FOR A RESTAURANT AND A SPECIAL USE PERMIT FOR THE SALEOF ALCOHOLIC BEVERAGES FOR ON-PREMISES CONSUMPTION, ONAPPLICATION FROM RED BRICK PIZZA, LOCATED AT 5000 BELT LINEROAD, SUITE 430 (ADDISON WALK SHOPPING CENTER) AND BEING MOREPARTICULARLY DESCRIBED IN THE BODY OF THIS ORDINANCE;PROVIDING FOR SPECIAL CONDITIONS; PROVIDING FOR A PENALTYCLAUSE; PROVIDING FOR NO SEVERABILITY CLAUSE; AND PROVIDINGFOR A REPEAL CLAUSE.WHEREAS, application was made to amend the Comprehensive ZoningOrdinance of the Town of Addison, Texas, by making application for the same with thePlanning and Zoning Commission of the Town of Addison, Texas, as required by StateStatutes and the zoning ordinance of the Town of Addison, Texas, and all the legalrequirements, conditions and prerequisites having been complied with, the case havingcome before the City Council of Addison, Texas, after all legal notices, requirements,conditions and prerequisites having been complied with; andWHEREAS, the City Council of the Town of Addison, Texas, does find that thereis a public necessity for the zoning change, that the public demands it, that the publicinterest clearly requires the amendment, and it is in the best interest of the public atlarge, the citizens of the Town of Addison, Texas, and helps promote the generalwelfare and safety of this community, now, therefore,BE IT RESOLVED BY THE CITY COUNCIL OF THE TOWN OF ADDISON,TEXAS:SECTION 1. The Comprehensive Zoning Ordinance of the Town of Addison,Texas, as heretofore amended, be amended, by amending the zoning map of the Townof Addison, Texas, so as to grant a special use permit for a restaurant and a special usepermit for the sale of alcoholic beverages for on-premises consumption to Red BrickOFFICE OF THE CITY SECRETARYORDINANCE NO. 005-011
Pizza. Said special use permits shall be granted subject to the special conditions on thefollowing described property, to-wit:Being a 1,728 square foot lease space, addressed as 5000 BeltLine Road, Suite 430, and being a part of Site 4 Block 1, an 8.000 acretract of land situated in the Josiah Pancoast Survey, Abstract No. 1146,and the G. W. Fisher Survey Abstract No. 482, included in a 70 acre tractconveyed to Fannie Noell by deed filed October 14, 1926, in volume 1358,page 20, and all of the land conveyed to Carroll N. Rather by Fannie NoellRather in two deeds recorded in volume 70244, page 1539, and volume70244, page 1533 together with the Gifford Touchstone tract recorded involume 759, page 1992, all recorded in the deed records of Dallas County,Texas, and being more particularly described by metes and bounds asfollows:BEGINNING at a point in the South right-of-way line of Belt Line Road(100 foot R.O.W.), said point being N 89 46’ 47" E, a distance of 400.00feet from the Northwest corner of said 70 acre tract.THENCE N 89 46’ 47" E along the South line of said Belt Line Road for adistance of 755.10 feet to a point for corner;THENCE S 89 24’ 30" E, continuing with said South line of Belt LineRoad for a distance of 203.19 feet to a point for corner;THENCE S 00 10’ 14" E for a distance of 175.00 feet to a point forcorner;THENCE S 89 58’ 48" E for a distance of 208.35 feet to a point in theWest right-of-way line of Dallas Parkway (120 foot R.O.W.) said pointbeing in a curve to the right whose center bears N 83 01’ 59" W, saidcurve having a radius of 894.93 feet a tangent of 78.33 feet, and aninternal angle of 10 00’ 14";THENCE Southwesterly along said curve to the right and along said Westlineof Dallas Parkway for an arc distance of 156.26 feet to a point forcorner;THENCE S 89 46’ 47" W for a distance of 1117.79 feet to a point in acurve to the right whose center bears N. 72 06’ 50" E, said curve having aradius of 590.88, a tangent of 123.39 feet, and an internal angle of 23 35’26";OFFICE OF THE CITY SECRETARYORDINANCE NO. 005-011
THENCE along said curve to the right for an arc distance of 243.48 feet tothe point of tangency thereof;THENCE N 05 42’ 16" E for a distance of 91.47 feet to the POINT OFBEGINNING, Containing 348,476.28 square feet of 8.000 acres of land.SECTION 2. That the Special Use Permits are granted subject to the followingconditions:That prior to the issuance of a Certificate of Occupancy, said property1.shall be improved in accordance with the site plan, floor plan, and the frontelevation drawing, which are attached hereto and made a part hereof forall purposes.That the Special Use Permit granted herein shall be limited to a restaurantand the sale of alcoholic beverages for on-premises consumption only andto that particular area designated on the final site plan as encompassing atotal area not to exceed 1,728 square feet.No signs advertising sale of alcoholic beverages shall be permitted otherthan those authorized under the Liquor Control Act of the State of Texas,and any sign ordinance of the Town of Addison, Texas.That the sale of alcoholic beverages under this special use permit shall bepermitted in restaurants. Restaurants are hereby defined asestablishments which receive at least sixty percent (60%) of their grossrevenues from the sale of food.Said establishment shall make available to the city or its agents, duringreasonable hours its bookkeeping records for inspection, if required, bythe city to insure that the conditions of Paragraph 4 are being met.Any use of property considered as a nonconforming use under theComprehensive Zoning Ordinance of the Town of Addison shall not bepermitted to receive a license or permit for the sale of alcoholic beverages.That if the property for which the special use permit is granted and is notused for the purposes for which said permit was granted within one (1)year after the adoption of this ordinance, the City Council may authorizehearings to be held for the purpose of considering a change of zoning.10.That if a license or permit to sell alcoholic beverages on property coveredby this special use permit is revoked, terminated or cancelled by properauthorities, the City Council may authorize hearings to be held for thepurpose of considering a change of zoning.OFFICE OF THE CITY SECRETARYORDINANCE NO. 005-011
11.The establishment shall not use the term "bar", "tavern", or any otherterms or graphic depictions that relate to the sale of alcoholic beverages inany exterior signs.SECTION 3. That any person, firm, or corporation violating any of the provisionsor terms of this ordinance shall be subject to the same penalty as provided for in theComprehensive Zoning Ordinance of the city, as heretofore amended, and uponconviction shall be punished by a fine set in accordance with Chapter 1, GeneralProvisions, Section 1.10, General penalty for violations of Code; continuing violations, ofthe Code of Ordinances for the Town of Addison.SECTION 4. It is the intention of the City Council that this ordinance beconsidered in its entirety, as one ordinance, and should any portion of this ordinance beheld to be void or unconstitutional, then said ordinance shall be void in its entirety, andthe City Council would not have adopted said ordinance if any part or portion of saidordinance should be held to be unconstitutional or void.SECTION 5. That all ordinances of the City in conflict with the provisions of thisordinance be, and the same are hereby repealed and all other ordinances of the Citynot in conflict with the provisions of this ordinance shall remain in full force and effect.DULY PASSED BY THE CITY COUNCIL OF THE TOWN OF ADDISON,TEXAS, on this the 8th day of March, 2005.MAYOROFFICE OF THE CITY SECRETARYORDINANCE NO. 005-011
ATTEST:CITY SECRETARYCASE NO. 1484-SUPAPPRO VED AS,TO FORM:Direct6 6 Development ServicesPUBILSHED ON:OFFICE OF THE CITY SECRETARYORDINANCE NO. 005-011
IRed Brick PizzaInterior Finish Out5000 Beltline RoadSuite 430Dallas, Texas 75254Commercial RenovationOF:building TabulationsCustomer Area:i Restroom Area:Hall Area:Kitchen Area:*Total Area:650 Square Feet130 Square Feet220 Square Feet700 Square Feet1,700 Square Feet[*Based on Rent- Outside to Outside DimensionsIndex of Drawings ,rchitectural:A-0 -Cover Sheet with Elevation PhotoA- 1 - Site Plans and Key MapA-2 - Proposed Floor PlanMechanical, Electrical, Plumbing:M-I - NICP-I -NICE - 1 - NIClOFFICE OF THE CITY SECRETARYORDINANCE NO. 005-011
FURNITURE FLOOR PLAN -NOT TO SCALEeneral Notes:IDIMENSIONAL FLOOR PLAN - SCALE: t/8" 1’-0"OFFICE OF THE CITY SECRETARYORDINANCE NO. 005-011
BELTROADAddison,KEY MAP - NOT TO SCALEOFFICE OF THE CITY SECRETARYORDINANCE NO. 005-011
Being a 1,728 square foot lease space, addressed as 5000 Belt Line Road, Suite 430, and being a part of Site 4 Block 1, an 8.000 acre . Abstract No. 1146, and the G. W. Fisher Survey Abstract No. 482, included in a 70 acre tract conveyed to Fannie Noell by deed filed October 14, 1926, in volume 1358, page 20, and all of the land conveyed to .
