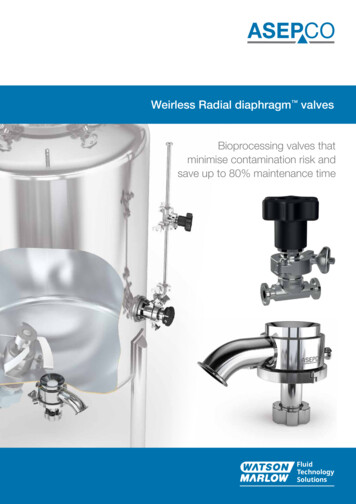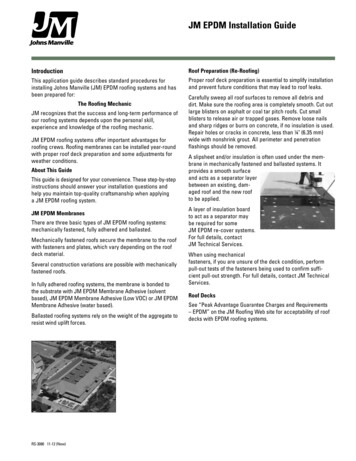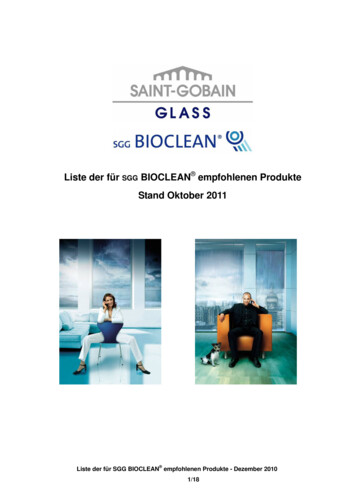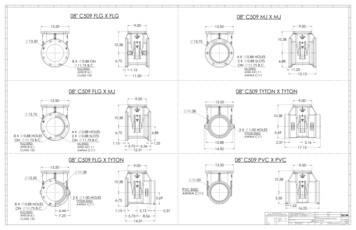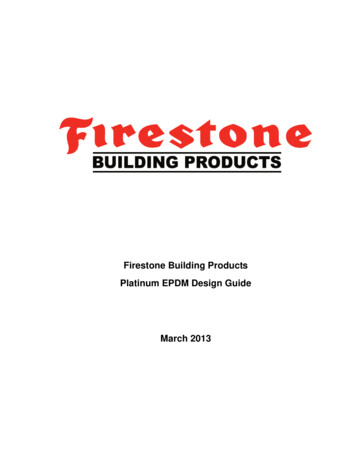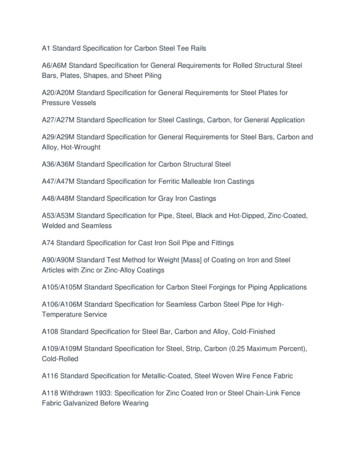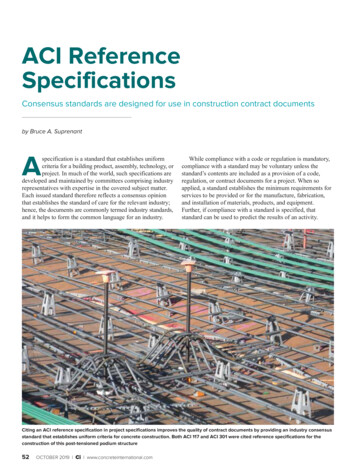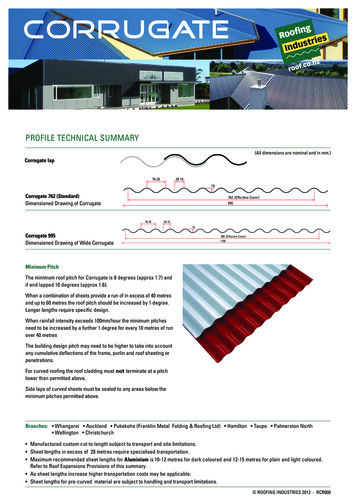
Transcription
Fully Adhered and Mechanically AttachedMay 2012Part I-General1.01 Description . 31.02 General Design Considerations . 31.03 Quality Assurance . 41.04 System Recommendations . 5TablesTABLE III – Mechanically Attached Roofing Systems – Membrane Fastening Criteria – Steel/Concrete Decks . 5TABLE IV – Mechanically Attached Roofing Systems – Membrane Fastening Criteria – Wood Decks 6TABLE V- Re-roofing Substrate Criteria . .6TABLE VI –Fully Adhered Roofing Systems–Underlayment/Fastening Density. . 7Part II – Products2.01 Membrane . . 82.02 Insulation/Underlayments . . . 112.03 Related Materials . . 152.04 Fastening Components . . 172.05 Insulation Securement Adhesive . 182.06 Vapor/Air Barrier . 192.07 Edgings/Terminations . . . 192.08 Roof Walkways . . 192.09 Other WeatherBond Accessories . 20Part III – Execution – Fully Adhered and Mechanically Attached3.01 General . 203.02 Roof Deck/Substrate Criteria . . 203.03 Insulation/Underlayments . . 233.04 Insulation Attachment . . 233.05 Membrane Placement and Securement . 253.06 Flashing . 313.07 Roof Walkways . . . 313.08 Daily Seal . . . 313.09 Clean Up . . . 31Note: In addition to information listed in this section please reference Spec Supplement and Design Reference Sections for other pertinentinformation.Installation Details.33
This page intentionally blank2
WeatherBond RBR EPDM Roofing SystemsFully Adhered and Mechanically AttachedMay 2012This section is to serve as a guide regarding the design and installation of WeatherBond’s Fully Adhered and MechanicallyAttached EPDM Roofing Systems. Additional information essential for the design and installation of the roof systemmentioned herein are also included in the Design Reference Section and also listed in the form of a Specification Supplement.PART I – GENERAL1.01 DescriptionA.The Fully Adhered Roofing System incorporates WeatherBond RBR (black or white) non-reinforced EPDMor WeatherBond RBR Black Reinforced EPDM membrane. An acceptable insulation is mechanically attached tothe roof deck or Fully Adhered with WeatherBond supplied urethane-based insulation adhesive or hot asphalt andthe EPDM membrane is Fully Adhered to the insulation with WeatherBond’s EPDM Bonding Adhesive(WeatherBond’s LC-60 Bonding Adhesive, Low-VOC Bonding Adhesive or WeatherBond Water Based Adhesive).Adjoining sheets of EPDM membrane are spliced together using 3” or 6” wide P&S Seam Tape and Primer orfactory-applied P&S Seam Tape (WeatherBond RBR EPDM w/ Pre-applied Seam Tape) and Primer. There are nomaximum slope restrictions for the application of this roofing system.Note:B.When non-reinforced EPDM membrane is used, WeatherBond recommends a minimum of 60-mil thickmaterial. WeatherBond RBR 45-mil non-reinforced EPDM may be utilized when specified or required bythe owner or owner’s representative.The Mechanically Attached Roofing System incorporates reinforced EPDM membrane. An acceptableinsulation is Mechanically Attached to the roof deck and, depending on project criteria; the reinforced membrane isMechanically Attached with the appropriate WeatherBond Fastener and 2” or 2-3/8” diameter Fastening Plates(Polymer Plates required over steel deck) or Fastening Bars at 6” minimum to 12” maximum along the center of themembrane splice.Adjoining sheets of EPDM membrane are spliced together using factory-applied P&S Seam Tape and Primer orP&S Seam Tape and Primer. Field membrane sheets are either 8’ or 10’ wide depending upon wind loadrequirements, building height and type of roof deck. At the roof perimeter, a heavier fastening density is requiredutilizing 4-1/2’ wide sheets or 9” wide Peel & Stick RPS (Reinforced Perimeter Strip). The maximum roof slope forthis roofing system is 18’ in one horizontal foot.1.02 General Design ConsiderationsA.Petroleum based products; certain chemicals and waste products (i.e., grease, oil, animal fats, etc.) are notcompatible with these roofing systems.B.It is the responsibility of the building owner to review local, state and regional codes to determine their impact onthe specified WeatherBond Roofing System.C.It is the responsibility of the building owner or his/her designated representative to verify structural load limitation.D.Coordination between various trades is essential to avoid unnecessary rooftop traffic over completed sections ofthe roof and to prevent subsequent damage to the membrane roofing system.E.Concentrated loads from rooftop equipment may cause deformation of insulation/underlayment and possibledamage to the membrane if proper protection is not provided. A protection course or sleepers must be specified.3EPDM 05/2012
F.The WeatherBond RBR White (white-on-black) EPDM membrane meets the ENERGY STAR Roofing Productsprogram guidelines for energy efficiency. Energy savings is climate specific and may vary significantly frombuilding to building and geographic location. The greatest savings will occur in buildings located in hot, sunnyclimates that have a large roof surface to building volume ratio, and lower levels of insulation with lesser thermalresistance.For specifics on savings obtainable from installing an ENERGY STAR Roofing Product, contact WeatherBond, oneof WeatherBond’s Representatives or call 1-888-STAR-YES (1-888-782-7937).G.Drainage1.Drainage must be evaluated by the Specifier in accordance with all applicable codes. Slope may be providedby tapering the structure or through the use of tapered insulation; a sufficient number of roof drains should alsobe specified and properly located to allow for positive drainage. Significant ponding that could remain after 48hours should be eliminated with the addition of auxiliary drains in low areas where ponding is anticipated.WeatherBond specifically disclaims responsibility for the design and selection of an adequatedrainage system and drain accessories. Selection must be made by the building owner or the owner’sdesign professional.2.Small incidental areas of ponded water will not impact the performance of this roofing system; however inaccordance with industry standards, the roofing assembly should be designed to prevent ponding of wateron the roof for prolonged periods (longer than 48 hours). Good roofing practice dictates proper drainage toprevent possible excessive live loads and, in the event of a roof leak, to minimize potential interior damage tothe roofing assembly and to the interior of the building.3.Tapered edge strips, crickets or saddles are recommended where periodic ponding of water may occur.When the slope of the taper exceeds 2” to one horizontal foot additional membrane securement at the base ofthe tapered edge strip, cricket or saddle will be required.4.On WeatherBond RBR White EPDM Fully Adhered Roofing Systems, a slope greater than 1/8” perhorizontal foot is recommended to serve the long-term aesthetics.H.On new construction projects, especially in cold climate regions, moisture generated due to the constructionprocess could adversely impact various components within the roofing assembly if not addressed.I.On structural concrete decks, when a vapor retarder is not used, gaps in the deck along the perimeter and aroundpenetrations must be sealed along with vertical joints between tilt-up panels, if present, to prevent infiltration of hothumid air and possible moisture contamination resulting from condensation. This is specifically important whenadhesive is used to attach the roof insulation.NOTE: If left unaddressed, collected moisture could weaken insulation boards and facers resulting in a blow-off orincrease the probability of mold growth.J.Retrofit- Recover Projects (when the existing roofing material is left in place)1.The removal of existing wet insulation and membrane must be specified. The Specifier shall select anappropriate and compatible material as filler for voids created by removal of old insulation or membrane.2.A core cut should be taken to verify weight of existing components when the roofing system is to be specifiedover an existing roofing assembly.3.Entrapment of water between the old and new membrane can damage and deteriorate newinsulation/underlayment between the two membranes. If a vapor retarder or air barrier is not specified,WeatherBond recommends the existing membrane be perforated to avoid potential moisture accumulation andto allow the detection of moisture to enable the building owner to take corrective action. This can beaccomplished by drilling approximately ¾” diameter holes every 100 square feet in the existing built-up roof orsingle-ply membrane (excluding PVC membrane).4.Existing PVC membrane may be totally removed or the existing membrane must be cut into maximum 10’ by10’ sections. All PVC flashings at the perimeter, roof drains and roof penetrations must be removed.1.03 Quality AssuranceBuilding codes are above and beyond the intended purpose of this specification. The respective owner orspecifier should consult local codes for applicable requirements and limitations. It is the responsibility of the4EPDM 05/2012
specifier to review local, state and regional codes to determine their impact on the specified WeatherBond RoofingSystem.A.WeatherBond recommends the use of WeatherBond supplied products for use with WeatherBond RoofingSystems. The performance or integrity of products by others is not the responsibility of WeatherBond.1.04 System RecommendationsA.See Tables Below for recommendations regarding Warranted Systems and Design Criteria:1.TABLE I – Mechanically Attached Roofing Systems – Membrane Fastening Criteria – Steel/ConcreteDecks Identifies fastening density, field membrane width and number perimeter sheets recommended forvarious wind zones.2.TABLE II – Mechanically Attached Roofing Systems – Membrane Fastening Criteria – Wood DecksIdentifies fastening density, field membrane width and number perimeter sheets recommended for variouswind zones.3.TABLE III – Re-roofing Substrate Criteria Identifies recommended substrates for re-roofing applications forFully Adhered and Mechanically Attached roofing systems.4.TABLE IV – Fully Adhered Roofing Systems – Underlayment and Fastening Density for AssembliesIdentifies recommended underlayment for Fully Adhered roofing systems based on various wind speedcoverage available. The Table also identifies fastening density of adhesive bead spacing and required edgeterminations.EPDM Reinforced Membrane Fasteningfor Mechanically Attached Roofing Systems22 GA. Steel Deck or Structural ConcreteTable IIIMin. Number of Perimeter SheetsPeak Gust Wind SpeedMax.BuildingHeightUp to 60'Local Wind SpeedUp to 110110-120120 MPHMPHMPHor Greater12355 MPH61' to teningDensity* (Field& PerimeterSheets)10'4.5'12" O.C.8'4.5'12" O.C.10'4.5'6" O.C.**8'4.5'12" O.C.* Using HPW Fasteners On Steel Deck with Polymer Plates**12" o.c. Spacing can be utilized by using HPW-XL Fasteners and 2-3/8” Polymer Plates or Sure-Tite Fasteners and SureTite Bar.***As an option, 9" wide EPDM Peel & Stick RPS can be used beneath the field sheets for perimeter securement.5EPDM 05/2012
EPDM Reinforced Membrane Fastening Criteriafor Mechanically Attached Roofing SystemsTable IVWood DecksMin. Number ofPerimeter SheetsPeak GustWind Speed55MPHDeck TypeProjectedPull-OutValuesLocal Wind Speed100 MPHto 110Up to thFasteningDensity(Field &PerimeterSheets)2310'4.5'*9" O.C.8'4.5'*12" O.C.7/16" OSB210 lbs2315/32" 3-Ply Plywood240 lbs238'4.5'*12" O.C.15/32" 5-Ply Plywood530 lbs1110'4.5'*12" O.C.2310'4.5'*12" O.C.238'4.5'*12" O.C.5/8" OSB310 lbs*As an option to using 4.5’ perimeter sheets, 9” wide EPDM Peel & Stick RPS can be used beneath the field sheets for perimetersecurement.Table VAcceptable RoofDeck/SubstrateRe-roofing Substrate RecommendationsEPDM Membrane (See Table I and II for minimum membranethickness)RETROFIT / NO TEAR-OFFFully AdheredMechanically AttachedExisting Smooth Surface BUR orMineral Surface Cap SheetDirect ApplicationDirect ApplicationGravel Surfaced BURInsulationInsulationCoal Tar PitchInsulationInsulationModified BitumenDirect ApplicationDirect ApplicationExisting Single-PlyInsulationDirect Application (1)Sprayed-in-place UrethaneComplete Tear-off RequiredComplete Tear-off Required(1)Direct application over existing PVC is not recommendedNOTE: Refer to Roof Deck and Substrate Criteria Table in Part III for additional installationrecommendations.6EPDM 05/2012
Underlayment/Insulation & Recommended Attachment Assembliesfor Fully Adhered Roofing SystemsTable VIOther Requirements are Listed in Additional Design Considerations following this TableInsulation/Underlayment AttachmentMaximum PeakGust Wind Speed55 MPHMinimum MembraneUnderlayment# of Fastenersper 4' x 8' boardsize (1)Adhesive Ribbon Spacing for 4' x 4'size boardFieldPerimeter1" (20 psi) Polyisocyanurate1612" (2)(3)6" (3)1-1/2" (20 psi) Polyisocyanurate1012" (2)(3)6" (3)2"(20 psi) Polyisocyanurate812" (2)(3)6" (3)Metal EdgingWeatherBond DripEdge(1) For Building heights between 51-100', enhance 12'-wide perimeter with 50% more fasteners and plates.(2) Gravel Surface BUR - Field @ 6" O.C. / Perimeter @ 4" O.C.(3) Steel Decks - Field & Perimeter @ 6" O.C.Additional Design Considerations1 – Refer to Tables I & II paragraph 1.05 for recommended membrane thickness2 - Building height should not exceed 100'*3 - Local Wind Zone per ASCE 7 shall not exceed 130 mph*4 - Acceptable decking: 22-gauge or heavier steel, structural concrete, 1-1/2" wood plank, or 3/4" plywood.5 - All "T-joints" must be overlaid with appropriate flashing material. Refer to splicing and flashing details forspecific requirement.B.The formation or presence of mold or fungi in a building is dependent upon a broad range of factors including, butnot limited to, the presence of spores and nutrient sources, moisture, temperatures, climatic conditions, relativehumidity, and heating/ventilating systems and their maintenance and operating capabilities. These factors arebeyond the control of WeatherBond and WeatherBond shall not be responsible for any claims, repairs, restorationor damages relating to the presence of any irritants, contaminants, vapors, fumes, molds, fungi, bacteria, spores,mycotoxins, or the like in any building or in the air, land, or water serving the building.1.05 Product Delivery, Storage and HandlingA.Deliver materials to the job site in original, unopened containers.B.When loading materials onto the roof, the Roofing Contractor must comply with the requirements of thespecifier/owner to prevent overloading and possible disturbance to the building structure.C.Job site storage temperatures in excess of 90 F (32 C) may affect shelf life of curable materials (i.e., uncuredflashing, adhesives, sealants, primers, P&S Seam Tape and Peel & Stick Flashing/Accessories).D.When the temperature is expected to fall below 40 F (5 C), outside storage boxes should be provided on theroof for temporary storage of liquid adhesives, sealants, primers, Peel & Stick Seam Tape and Peel & StickFlashing/accessories. Containers must be rotated to maintain their temperature above 40 F (5 C).NOTE: Prolonged exposure of Peel & Stick flashing and P&S Seam Tape to temperatures below 40 F (5 C) willcause the pre-applied adhesive tape to lose tack and in extreme cases, not bond to the substrate. Refer7EPDM 05/2012
to Spec Supplement E-02-11 “EPDM Membrane Splicing and Slice Repairs” for application procedures incolder temperatures.E.Do not store adhesive containers with opened lids due to the loss of solvent, which will occur from flash off.F.Insulation/underlayment must be stored so it is kept dry and is protected from the elements. Store insulation on askid and completely cover with a breathable material such as a tarp or canvas. If the insulation is lightweight, itshould be weighted to prevent possible wind damage.Part II- Products2.01 MembraneA.WeatherBond RBR (Black and White) Non-Reinforced EPDM Membranes1.Cured non-reinforced EPDM (Ethylene, Propylene, Diene Terpolymer) compounded elastomer.WeatherBond RBR 45- (Black Membrane Only), 60-, or 90-mil thick Non-Reinforced EPDM membrane isavailable in Black or White. WeatherBond RBR White membranes are installed with the white surface facingup. WeatherBond RBR membrane with thickness up to 60-mil can be available in widths up to 50’ and lengthsup to 150’ (200’ for 45-mil membrane only). WeatherBond RBR White membrane with thickness of 60-mil isavailable up to 30’ widths and lengths up to 150’ long. WeatherBond RBR Black/WeatherBond RBR White 90mil membranes are available in widths up to 10’ and lengths up to 100’. Membrane conforms to ASTM D4637,Type I (non-reinforced).B.2.WeatherBond RBR Clean (black) EPDM Membrane (mica dust has been removed during manufacturing) isavailable for sheets maximum 10’ wide.3.Refer to the physical properties listed on the following pagesWeatherBond RBR Reinforced EPDM Membranes1.Cured reinforced EPDM (Ethylene, Propylene, Diene Terpolymer) compounded elastomer. WeatherBondRBR Reinforced EPDM Membrane is available only in black.45-, 60- or 75-mil thick WeatherBond RBR Reinforced EPDM Membrane is available in sizes referenced inTable below. Reinforced membrane with polyester fabric conforms to ASTM D4637, Type II (reinforced). Allsheets referenced in table are available with 3” or 6” factory applied P&S Seam Tape.WeatherBond RBR Reinforced Membrane Size AvailabilityMembrane ThicknessSheet WidthsSheet Lengths*45-mil4.5' and 10’50' and 100'60-mil4.5', 8' and 10'50' and 100'75-mil10'50' and 100'*Contact WeatherBond for other custom sizes available.2.Refer to the physical properties listed on the following pagesWEATHERBOND RBR 45-, 60-, AND 90-MIL THICK NON-REINFORCED EPDM MEMBRANENOTE: Although 60-mil Non-Reinforced EPDM is recommended for Adhered Roofing Systems, 45-mil thick FR NonReinforced EPDM may be utilized, if specified.8EPDM 05/2012
WEATHERBOND RBR BLACK/WEATHERBOND RBR WHITE NON-REINFORCED MEMBRANESTypicalPhysical PropertyTolerance on Nominal Thickness, %Test MethodFR60-mil60-mil90-milFRWB RBRWhiteWB RBRBlack FR/WB RBRWhite 10 10 10 10 10ASTM D 412ASTM D 4121305 (9)3000.26 (1.3)1600 (11)4800.35 (1.7)1600 (11)4650.39 (1.9)1600 (11)5400.59 (2.9)**1600 (11)540Tear Resistance, min, lbf/in (kN/m)ASTM D 624(Die C)150 (26.3)200 (35.0)200 (35.0)200 (35.0)200 (35.0)Factory Seam Strength, min.Modified ASTMD mbraneRuptureMembraneRuptureASTM D 412ASTM D 412ASTM D 624ASTM D 12041205 (8.3)200125 (21.9) 1.01500 (10.3)225215 (37.6)-0.41450 (10)280215 (37.6)-0.51345 (9.3)280185 (32.4)-0.21450 (10)280215 (37.6)-0.5ASTM D 1149No CracksNo CracksNo CracksNo CracksNo CracksASTM D 746-49 (-45)-49 (-45)-49 (-45)-67 (-55)-49 (-45)ASTM D 471 8.0, -2.0[ 2][ 2][ 3.3][ 2.0]ASTM E 96(Proc. B or BW)0.10.050.030.020.03Weight, lb./ft² (kg/m²)Tensile Strength, min, psi (MPa)Elongation, Ultimate, min, %Resistance to Heat Aging*Properties after 4 weeks @240 F (116 C)Tensile Strength, min, psi (MPa)Elongation, Ultimate, min, %Tear Resistance, min, lbf/in (kN/m)Linear Dimensional Change, max, %Ozone Resistance*Condition after exposure to100 pphmOzone in air for 168 hours @104 F (40 C)Specimen is at 50% strainBrittleness Temp.,max, deg. F (deg. C)*Resistance to Water Absorption*After 7 days immersion @ 158 F (70 C)Change in mass, max, %Water Vapor Permeance*max, permResistance to Outdoor (Ultraviolet)Weathering*ASTM D 412ASTMSPEC.(Pass)45-milASTM D 573No CracksNo CrazingASTM D 4637@ 415802Xenon-Arc, total radiant exposure at .70ConditionskJ/m (black)22W/m irradiance, 176 F (80º C) black panel25200 kJ/mtemp.(white)* Not a Quality Control Test due to the time required for the test or the complexity of the test. However, all tests are run on a statistical basisto ensure overall long-term performance of the sheeting.** WeatherBond RBR White 90-mil Membrane Weight in lb/ft2(kg/m2) is equal to 0.60 (2.9)No CracksNoCrazing@7560kJ/2m9EPDM 05/2012No CracksNo Crazing@ 415802kJ/mNo CracksNo Crazing@ 415802kJ/mNo CracksNoCrazing@225200 kJ/m
WEATHERBOND RBR (BLACK) 45-, 60- OR 75-MIL THICK REINFORCED EPDMSTANDARD AND FIRE RETARDANT (FR)The membrane is used for:1.2.WeatherBond RBR Fully Adhered Roofing SystemsWeatherBond RBR Mechanically Attached Roofing SystemsWEATHERBOND RBR REINFORCED MEMBRANESPhysical PropertyTest MethodASTMSPEC.(Pass)Tolerance on Nominal Thickness, %ASTM D 751 10Weight, lb/ft² (kg/m²)Typical60-mil75-milStandardFRStandard 10 10 100.27 (1.3)0.39 (1.9)0.48 (2.3)45-milThickness Over Scrim, min. in.(mm)ASTM D 4637Annex0.015 (.381)0.016 (.406)0.020 (.508)0.032 (0.81)Breaking Strength, min, lbf (N)ASTM D 751Grab Method90 (400)140 (623)140 (623)177 (787)Elongation, Ultimate, min, %ASTM D 751Grab Method250 **480**480**500**Tear Strength, min, lbf (N)ASTM D 751 BTongue Tear10 (45)70 (311)70 (311)70 (311)Brittleness Temp., max. deg. F (deg. C)*ASTM D 2137[-49] (-45)[-49] (-45)[-49] (-45)[-49] (-45)Resistance to Heat Aging*Properties after 4 weeks @ 240 FASTM D 573Breaking Strength, min, lbf (N)ASTM D 75180 (355)182 (823)182 (823)182 (823)Elongation, Ultimate, min, %ASTM D 751200**250**250**250**Linear Dimensional Change, max, %ASTM D 1204 1.0-1.0-1.0-1.0Ozone Resistance*Condition after exposure to 100 pphmOzone in air for 168 hours @ 104 F (40 C)Specimen wrapped around 3" mandrelASTM D 1149No CracksNo CracksNo CracksNo CracksResistance to Water Absorption*After 7 days immersion @ 158 F (70 C)Change in mass, max, %ASTM D 471 8.0, -2.0[ 5.5**][ 5.5**][ 5.5**]Factory Seam Strength, min.Modified ASTMD mbraneRuptureResistance to Outdoor (Ultraviolet) Weathering*2Xenon-Arc total radiant exposure at .70 W/mirradiance, 176 F (80º C) black panel temp.ASTM D 4637ConditionsNo CracksNo Crazing@27560kJ/mNo CracksNo Crazing@235320kJ/mNo Cracks NoCrazing @235320 kJ/mNo CracksNo Crazing@ 353202kJ/m* Not a Quality Control Test due to the time required for the test or the complexity of the test. However, all tests are run on a statistical basis to ensure overalllong-term performance of the sheeting.** Specimens to be prepared from coating rubber compound, vulcanized in a similar method to the reinforced product.10EPDM 05/2012
2.02 Insulations/UnderlaymentsA.General1.Roof insulation thickness must be determined by the thermal value required for each project and may besubject to code approval limitations. On projects where a vapor retarder is used, the specifier must calculateinsulation thickness to ensure the temperature at the vapor retarder will not fall below the calculated dew point.2.Multiple layers of insulation are recommended with all joints staggered between layers.3.For minimum recommended R-Values, Previously published by American Society of Heating and AirConditioning Engineers (ASHRAE), consult local building code official for applicable requirements.4.For insulation fastening pattern and densities refer to WeatherBond Applicable Details and Design ReferenceDR-05-11 “Insulation Fastening Patterns”.5.Any of the WeatherBond insulation/underlayment may be specified subject to design restrictions included witheach table11EPDM 05/2012
B.WeatherBond PolyisocyanurateTable B1Polyisocyanurate(See below for product descriptions)Roofing System AcceptabilityMinimumThicknessASTMWeatherBond XP Polyiso*1.5"WeatherBond XFP PolyisocyanurateInsulations / UnderlaymentAdheredMechanicallyAttachedC1289-06, Type II, Class 1,Grade 2 or 3 *1.5"C1289-06, Type II Class 2,Grade 2 or 3 WeatherBond XFP HD Polyiso Composite(XFP HD)2"C1289-06, Type II, Class 2,Grade 2 or 3 WeatherBond XP-NB Polyiso Composite(OSB)1.5"C1289-06, Type V, Class 1,Grade 2 or 3 N/ADesign Restrictions-Higher wind speed may require the use of a cover board over Polyiso Insulation, refer to Tables in Paragraph 1.04 for applicablerecommendations.Maximum Flute Spanability shall be limited to 2-5/8” when 1” Minimum Polyiso Insulation is to be used.Minimum thickness of insulation board may be restricted by wind speed coverage, refer to Tables V and VI in Paragraph 1.05.*1.5” minimum for adhered systems. 1” minimum for mechanically fastened systems or as a base layer for adhered.Notes:N/A Not Acceptable AcceptableXFP HD is listed in Paragraph C4 below.C.2.WeatherBond XP Polyiso – A foam core insulation board covered on both sides with a medium weightfiber-reinforced felt facer meeting, ASTM C 1289-06, Type II, Class 1, Grade 2 (20 psi) or Grade 3 (25psi). The product is available in 4’ x 8’ standard size with a thickness from 1 to 4 inches. 4’ x 4’ taperedpanels are also available.3.WeatherBond XFP Polyisocyanurate- A foam core insulation board covered on both sides with a coatedglass fiber mat facer meeting ASTM C 1289-06, Type II, Class 2 (20 psi) or Grade 3 (25 psi). The productis available in 4’ x 8’ standard size with a thickness from 1 to 4 inches. 4’ x 4’ tapered panels arealso available.4.WeatherBond XFP HD Composite – Composite insulation panel comprised of ½ inch high-densityPolyiso cover board laminated during the manufacturing process to XFP rigid Polyiso roof insulationmeeting ASTM C1289 Type II, Class 2, Grade 2 (20 psi) or Grade 3 (25 psi). Available in 4’ x 8’ boardswith a thickness from 2” to 4.5”. 4’ x 4’ panels are also available.5.WeatherBond XP-NB Polyiso – XP Polyiso insulation bonded on the bottom side with a medium weightfiber reinforced felt facer and laminated with a top surface of 7/16” or 5/8” thick Oriented Strand Board(OSB) meeting ASTM C 1289-06, Type II, Class 1, Grade 2 (20 psi) or Grade 3 (25 psi). Available in 4’ x8’ boards with a thickness from 1-1/2” to 4”.EPS : Expanded Polystyrene12EPDM 05/2012
Table C1EPS: Expanded Polystyrene (See below for product descriptions)-Roofing System AcceptabilityMinimumThicknessInsulations / UnderlaymentASTMAdheredMechanically FastenedInsulFoam I1”C578 Type IN/AN/AInsulFoam VIII.75”C578 Type VIIIN/AN/AInsulFoam II.75"C578 Type IIN/AN/AInsulFoam IX.75"C578 Type IXN/AN/AInsulFoam HD Composite(XFP HD)1.5”C578 Type (I, VIII, II, or IX) InsulLam (Various Cover Boards)1.5"C578 Type (I, VIII, II. or IX) N/AInsulFoam SP1"N/A C578 Type VIIIDesign RestrictionsLocal Codes must be consulted regarding the acceptance of expanded insulation directly over steel decks. When specified, minimumthickness shall be designated by the manufacturer.Expanded polystyrene roof insulations cannot be installed directly over coal-tar pitch roof surfaces or existing PVC membranes. Aseparation layer of minimum 1/2” XFP HD, Recovery Board or Polyiso Insulation shall be used.-Notes:N/A Not Acceptable AcceptableR-Tech Fanfold Recover Board is listed in Paragraph C4 below.2.InsulFoam I (EPS: Expanded Polystyrene)- A closed-cell lightweight expanded polystyrene (EPS) thatmeets ASTM C578, Type I. Nominal density of 1.0 lbs/cubic ft. (pcf) available in 4’ x 4’ or 4’ x 8’ sizes withthickness from 1/4" to 40”. Custom lengths, widths and tapered boards are available. May be specifiedbeneath WeatherBond Recovery Board, Dens-Deck Prime or Securock.3.InsulFoam VIII (EPS: Expanded Polystyrene) – A closed-cell lightweight expanded polystyrene (EPS) thatmeets ASTM C578, Type VIII. Nominal density of 1.25 lbs/cubic ft. (pcf) available in 4’ x 4’ or 4’ x 8’ sizeswith thickness from 1/4” to 40”. Custom lengths, widths and tapered boards are available. May be specifiedbeneath Recovery Board, Dens-Deck Prime or Securock.4.InsulFoam II (EPS: Expanded Polystyrene) – A closed-cell lightweight expanded polystyrene (EPS) thatmeets ASTM C578, Type II. Nominal density of 1.5 lbs/cubic ft. (pcf) available. May be specified beneathRecovery Board, Dens-Deck Prime or Securock.5.InsulFoam IX (EPS: Expanded Polystyrene) – A closed-cell lightweight expanded polystyrene (EPS) that
Installation Details. 33. 2 This page intentionally blank . 3 EPDM 05/2012 . WeatherBond RBR EPDM Roofing Systems . Fully Adhered and Mechanically Attached . May 2012 . This section is to serve as a guide regarding the design and installation of WeatherBond's Fully Adhered and Mechanically . the roofing assembly and to the interior of .
