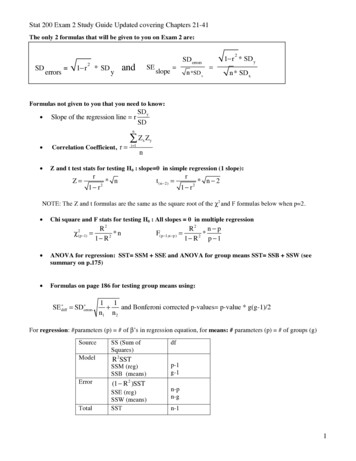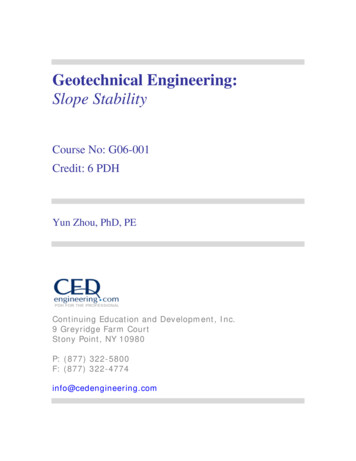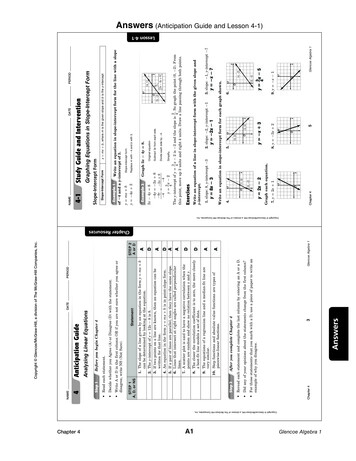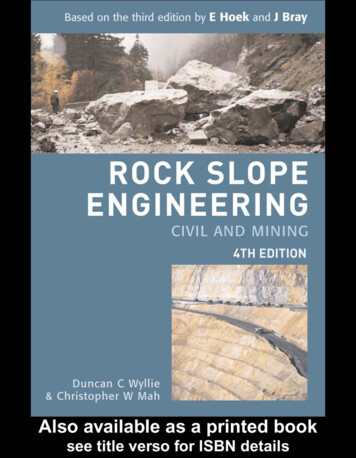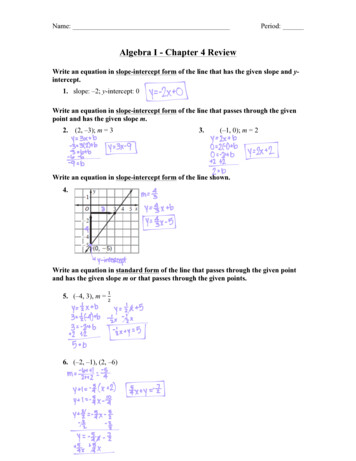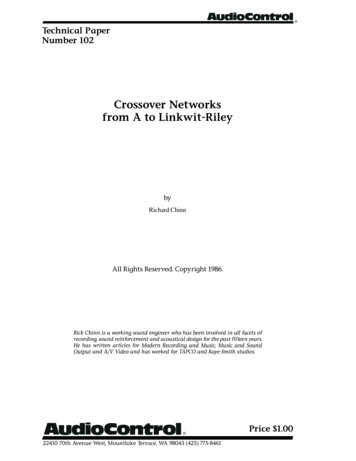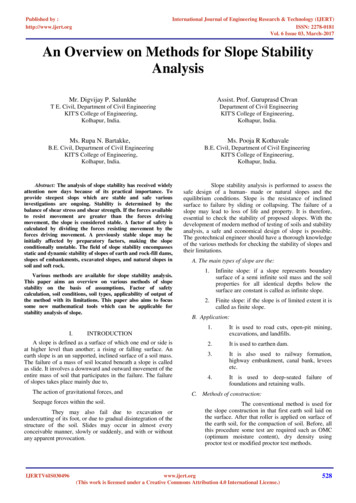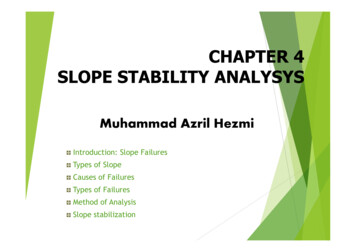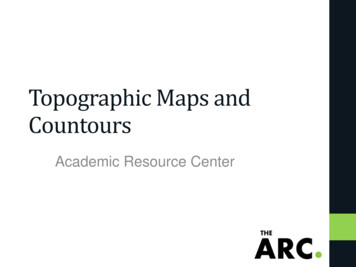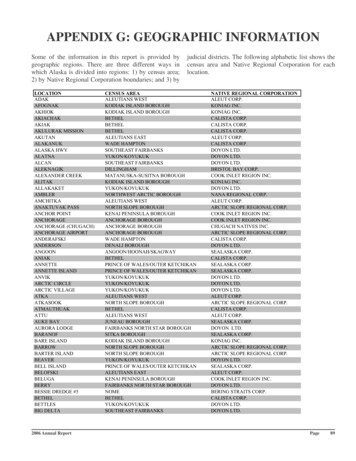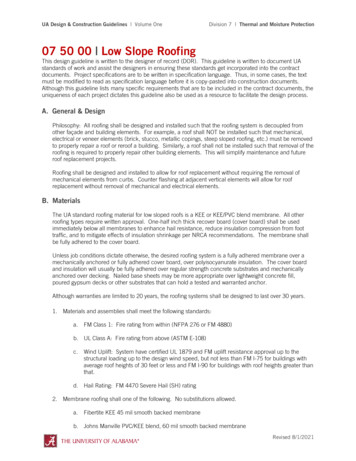
Transcription
UA Design & Construction Guidelines Volume OneDivision 7 Thermal and Moisture Protection07 50 00 Low Slope RoofingThis design guideline is written to the designer of record (DOR). This guideline is written to document UAstandards of work and assist the designers in ensuring these standards get incorporated into the contractdocuments. Project specifications are to be written in specification language. Thus, in some cases, the textmust be modified to read as specification language before it is copy-pasted into construction documents.Although this guideline lists many specific requirements that are to be included in the contract documents, theuniqueness of each project dictates this guideline also be used as a resource to facilitate the design process.A. General & DesignPhilosophy: All roofing shall be designed and installed such that the roofing system is decoupled fromother façade and building elements. For example, a roof shall NOT be installed such that mechanical,electrical or veneer elements (brick, stucco, metallic copings, steep sloped roofing, etc.) must be removedto properly repair a roof or reroof a building. Similarly, a roof shall not be installed such that removal of theroofing is required to properly repair other building elements. This will simplify maintenance and futureroof replacement projects.Roofing shall be designed and installed to allow for roof replacement without requiring the removal ofmechanical elements from curbs. Counter flashing at adjacent vertical elements will allow for roofreplacement without removal of mechanical and electrical elements.B. MaterialsThe UA standard roofing material for low sloped roofs is a KEE or KEE/PVC blend membrane. All otherroofing types require written approval. One-half inch thick recover board (cover board) shall be usedimmediately below all membranes to enhance hail resistance, reduce insulation compression from foottraffic, and to mitigate effects of insulation shrinkage per NRCA recommendations. The membrane shallbe fully adhered to the cover board.Unless job conditions dictate otherwise, the desired roofing system is a fully adhered membrane over amechanically anchored or fully adhered cover board, over polyisocyanurate insulation. The cover boardand insulation will usually be fully adhered over regular strength concrete substrates and mechanicallyanchored over decking. Nailed base sheets may be more appropriate over lightweight concrete fill,poured gypsum decks or other substrates that can hold a tested and warranted anchor.Although warranties are limited to 20 years, the roofing systems shall be designed to last over 30 years.1. Materials and assemblies shall meet the following standards:a.FM Class 1: Fire rating from within (NFPA 276 or FM 4880)b. UL Class A: Fire rating from above (ASTM E-108)c.Wind Uplift: System have certified UL 1879 and FM uplift resistance approval up to thestructural loading up to the design wind speed, but not less than FM I-75 for buildings withaverage roof heights of 30 feet or less and FM I-90 for buildings with roof heights greater thanthat.d. Hail Rating: FM 4470 Severe Hail (SH) rating2. Membrane roofing shall one of the following. No substitutions allowed.a.Fibertite KEE 45 mil smooth backed membraneb. Johns Manville PVC/KEE blend, 60 mil smooth backed membraneRevised 8/1/2021
UA Design & Construction Guidelines Volume Onec.Division 7 Thermal and Moisture ProtectionDuralast PVC/KEE blend, 60 mil smooth backed membrane.d. SiPlast PVC/KEE blend, 60 mil smooth backed membrane.e.Fleece backed membranes shall be use when installing roofing directly to irregularsubstrates.3. Modified bitumen membranes shall only be used with written approval from UA staff. When used,modified bitumen system shall be the following:a.Three ply cold adhered system with heat welded end and side laps. Base flashing shall betorch applied. Two ply systems may be used instead of three ply systems depending on theapplication. Coordinate with UA PM. Torched down systems may be approved whereappropriate depending on job specific conditions where solvents could cause significant userconcerns.b. Nailed Base Sheet (if used): ASTM D4601, Type 2. Use Soprema Sopra G or approvedequal from SiPlast or Johns Manville.c.Vapor Barrier and Base Plys:1) Cold Applications: ASTM D 6164, Type I, Grade S, 120 mil SBS sheet. UseSopralene 180 sanded by Soprema or approved equal from SiPlast or JohnsManville.2) Torched Applications: ASTM D 6164, Type I, Grade S, 120 mil SBS sheet. UseSopralene Flam180 by Soprema or approved equal from SiPlast or Johns Manville.d. Cap Sheet:1)Cold Applications: ASTM D 6164, Type I, Grade G, 160 mil SBS sheet. UseSopralene 180 FR GR sanded by Soprema or approved equal from SiPlast or JohnsManville.2)Torched Applications: ASTM D 6164, Type I, Grade G, 160 mil SBS sheet. UseSopralene Flam180 FR GR by Soprema or approved equal from SiPlast or JohnsManville.4. Minimum cover board (recover board, or insulation protection board) shall be ½” thick, fiberglassfaced, 500 psi minimum, gypsum-based material equal to or better than DensDeck Prime or equal.Use 4x4 sheets with adhered cover boards. 4x8 sheets may be used for mechanically anchored coverboards.5. Insulation shall be polyisocyanurate meeting ASTM C1289, Type II, Class1, Grade 2, 20 psicompression strength unless a higher strength board is required. Shall meet FM Class 1 approval.The ASTM C518, 5 year aged R value shall be a minimum of 5.7 per inch.6. Where possible, use prefabricated boots and prefabricated inner and outer corners.7. Coated metal: 0.020” membrane material laminated to 25 gage galvanized sheet metal.8. Membrane adhesive: Water or solvent based approved my membrane manufacturer.9. Interlayer Adhesives: Two component, low rise polyurethane foam will typically be used, if approvedby roofing manufacturer, for adhering other materials.10. Termination and pressure bars: Stainless steel or aluminum, 1/8” thick by 1” minimum wide, prepunched at 8” on center maximum. Termination bars shall have an integral caulk tray.Revised 8/1/2021
UA Design & Construction Guidelines Volume OneDivision 7 Thermal and Moisture Protection11. Fasteners:a.Drive pins are not allowed. SS hammer screws shall be used instead of drive pins.b. Fasteners to be stainless steel or contain a corrosion resistant coating to resist 1,000 hours of5% salt spray testing per ASTM B117 without showing read rust, and meet FM 4470corrosion resistance requirements. Fasteners for pressure treated wood shall be stainless.c.Deck screws shall be fully threaded, heavy duty, coated steel capable of penetrating twolayers of 18 gage steel deck without damage to the tip, threads or shank.d. Plates shall be minimum 18 gage galvanized steel.12. Metal flashings that are not required to be membrane coated metal shall be 0.040” aluminum, 16 ozcopper, 26 gauge stainless steel, terne coating stainless or brushed stainless. Thicker material maybe required depending on the installation. Galvanized painted metal shall not be used without priorUA approval. This is typically limited to pre-engineered, prefabricated metal building systems.13. All exposed sealant shall be silicone.14. Drains shall be cast iron drains with an integral clamp ring.15. Overflow drains shall either contain a clamp ring and an overflow collar, or be a pipe with themembrane folded a minimum of 2” into the pipe with an internal clamp band. Pipes shall be largeenough to meet plumbing code with membrane folded into pipe.C. Warranty1. The following shall be specified in the manufacturer’s warranty.a.20 year no dollar limit material and workmanship warranty again leakage.b. Warranty shall include labor and material to repair leaks resulting from manufacturer andworkmanship defects.c.Be warranted for wind speeds up to 90 mph as defined by the three second gust listed inASCE-7.d. Warranty shall repair wind damaged roofing prior to owner insurance coverage engagingowner’s insurance.e.Warranty shall be governed by Alabama law and adjudicated in Alabama.f.Require not less than 30 days to notify manufacturer of potential warranty claim fromobservance of potential defect.g.Consequential damages may be excluded except for failure of essential purpose (if thewarranty is not honored).h. Time for filing a legal claim shall be not less than 5 years, or governed by state law, whicheveris greater.i.Manufacturer may make subsequent inspections of the roof not more than once a year at nocost to the owner.j.The warranty shall commence on the date of substantial completion of the project.Revised 8/1/2021
UA Design & Construction Guidelines Volume Onek.Division 7 Thermal and Moisture ProtectionArbitration is not allowed.2. The installer shall provide a 5-year watertight workmanship warranty per standard ABC form C-9.3. Longer or shorter warranties may be justified based on the type of construction and risks associatedwith leaks. In such cases, the DOR to make a recommendation to Owner for manufacturer heldworkmanship warranty requirements.4. Warranty shall be fiduciary and primary for damaged roofing systems up to the warranted wind speed.D. Submittals & Mockup1. Product Data: Submit technical product data, installation instructions and recommendations frommanufacturer, including data showing materials comply with contract requirements, including UL andFM approvals.2. Samples: Submit sample of membrane, insulation, prefabricated flashings, and coated metal. Ifcolored membranes are used, submit color samples.3. At a minimum submit job specific shop drawings showing the details listed in the design sectionbelow. The DOR shall specifically enumerate which details are required to be submitted for approval.Shop drawings shall show nailers and blocking, including specific anchor and anchor spacing of theseelements. An insulation and fastener layout plan shall be submitted.4. Manufacturer shall issue intent to warrant letter from the roofing manufacturer listing all products tobe used and a statement of compatibility of those products, and a sample of the warranty. Thepreinstallation meeting shall not be held until the sample warranty has been approved.5. A letter from the manufacturer stating the installer is approved by the manufacturer to install theproduct.6. Free standing mockups will be required for large projects. Mockups shall be selected to showtransition from roofing system to wall systems, gutters, expansion joints, precast, etc. Medium andsmaller projects shall require in-place mockups.E. Design-ExecutionContract documents shall be assembled to follow the standards and conditions listed below.1. Provide a minimum 1/4” per foot slope on roofing membranes. Where possible, slope the structure toprovide this slope. Tapered insulation is more than twice the cost of flat insulation. Slopes less than¼” per foot require written approval by UA design staff.2. The contractor may use construction document details as shop drawings.3. Roofing shall be detailed and installed such that the water tightness of any joint is not sealantdependent.4. Show layout of roof slopes with crickets and valleys. Use crickets when width of curb exceeds 23”.Cricket shall not exceed a 3 to 1 side to side ratio unless approved otherwise by UA.5. All roofs shall include drain sumps at roof drains and sumps at roof drain scuppers. Sumps shall be4-foot square and have a minimum slope of ½” per foot. Half sumps are acceptable at scuppers.Revised 8/1/2021
UA Design & Construction Guidelines Volume OneDivision 7 Thermal and Moisture Protection6. Drain and OF drain scuppers. Through wall scuppers shall be four sided where possible. Scuppersshall be sealed watertight on the roofing AND veneer side of walls. If lambs tongues Use a prefinishedaluminum collar on the exterior of through wall scuppers to match the construction. Collar shall beanchored to the wall at 6” centers, terminate in a caulk tray and seal with silicone sealant around thetop and sides of the collar.7. Roof Drains: Roof drains shall be installed in such a manner as to be below the level of the sump area.Apply a generous bead of approved sealant between the flashing sheet and drain bowl flange, the flashingsheet and clamping ring. Tighten clamping ring uniformly until sealant disperses out from under andabove clamping ring and assembly is sealed. Lap roof membrane onto flashing a minimum of 6" andheat-weld.8. No exposed sealants allowed at roof membrane terminations. Cover all sealant and membraneterminations with storm collar or counterflashing.9. Mechanical curbs. Curbs shall extend 12 inches above the field of the roof. Curb flashing shallInclude a stainless steel skirt set in butyl tape on top of the curb. The SS skirt shall extend below themechanical equipment skirt and include a receiver to receive CF to cover a future roof termination.This will allow a reroof project to be executed without removal of the mechanical equipment.10. Mechanical curb rails: Curb rail caps shall be fabricated in one piece, be watertight, constructed withnon-corroding metal and include a minimum 2” skirt shingle lapped over the membrane termination.ALL penetrations through the skirt shall be sealed with EPDM washers or silicone sealant.11. Pipe penetration with storm collar: All pipe penetrations shall have stainless steel or copper stormcollars installed with a caulk tray and clamp band above the membrane termination. This protects theroofing sealant from UV degradation. Silicone sealant shall be used in the rain collar caulk tray.12. Expansion joints: Expansion joints fabricated from the roofing membrane shall be used. If metallicexpansion joints are needed, they shall be fabricated by the roofing contractor. Prefabricated metallicroofing expansion joints shall not be used unless the DOR can justify their use to UA staff.13. Expansion joint to roofing transition: DOR to show or call out how the expansion joint is to transition toveneer systems.14. Parapet coping: Coping shall be designed and installed to never be removed.a.Copper, prefinished aluminum or brushed stainless copings shall be used. Use of galvanizedcoating steel copings will only be allowed in special conditions with written UA design staffapproval.b. Copings shall slope approximately 1” per foot toward the roof.c.Standing seam copings shall be used on copings over 15 feet high. Flat seamed copings with8” backer splices are preferred on copings less than 15 feet high.d. Flat seamed copings shall have solid backing the full width of the coping to prevent saggingfrom personnel stepping on the coping.e.All metal copings must be underlaid with ice and water shield or roofing membrane.f.All metal copings and coping cleats shall be anchored a minimum of 12 inches on center.g.Continuous cleats shall be used on the outside of copings. Copings may be surface anchoredon the roofing side if EPDM washers are used under the screw heads.Revised 8/1/2021
UA Design & Construction Guidelines Volume OneDivision 7 Thermal and Moisture Protectionh. A 360 degree receiver shall be folded into the roofing side drip of the coping to receivecounterflashing that will cover future reroofing membrane terminations.i.Metal shall extend at least 1” below all blocking prior to reaching the drip.j.Copings shall be terminated at higher walls with a coping end cap anchored to the veneer ofthe higher wall, with through wall flashing draining above the coping termination flange. Thecoping termination shall fold 3” up and on the sides of the veneer, be anchored and have anintegral caulk tray with silicone caulk.15. Wall system to roofing transition: Through wall flashing (TWF) is required to drain above the roofingtermination. At coping terminations to a higher wall, TWF shall extend at least 3 inches past the sidesof the coping and exit above the coping end cap.16. Roof penetrations by numerous conduits or pipe shall be grouped and run through non-corroding,metallic goosenecks with the outlet pointing down a minimum of 10 degrees. Pitch pockets shall notbe used.a.Goosenecks may be fabricated from coated metal, copper, ss or prefinished aluminum.b. If goosenecks are not fabricated with coating metal, coated metal base flashing must turn up8 inches and the gooseneck must slide over and shingle lap 6” over the coating metal.Screws anchoring the gooseneck to the coating metal must have EPDM washers.c.The top of goosenecks shall be sloped a minimum of 10 degrees away from the penetrationand extend over the gooseneck opening at least 12 inches.d. Goosenecks shall be shown adjacent to all mechanical units. Discuss mechanical layout withmechanical engineer and owner to limit penetrations and allow one gooseneck to servenumerous units.e.The inside of gooseneck shall be insulated to meet energy code and not allow air flow.f.Goosenecks shall be insect resistant.g.Elements running through goosenecks shall be sloped downward as they exit the roofing sidegooseneck to prevent water from running the element and entering the gooseneck.17. Grouped wall penetration through roof membrane: Grouped wall penetrations shall be covered by asloping (10 degrees minimum) rain cover just like goosenecks. Elements penetrating walls shall besloped just like that for goosenecks.18. Hot pipe penetrations. Hot pipe flashings shall extend a minimum of 8” above the field of roof.19. Electrical outlets shall not be mounted to the sides of curbs. This is a non-warrantable roofpenetration. All electrical, water, and data penetrations shall be made through a warrantable rooftermination list a single conduit flashing, gooseneck, or covered by a sloping water shield extending atleast 12” over the penetration.20. Membrane transition to other roofing systems: Transitions from steep sloped to low sloped or lowsloped roofing system to different low sloped roofing systems shall be shown and dimensioned on thedrawings.21. Eave transition to gutters or fascia. DOR to determine if colored fascia is required or if the roofingmembrane can be exposed at the fascia. Show dimensions on eave flashing with a minimum 2 inchshingle lap over beck leg of gutter or wall elements. If possible separate roofing system from wallRevised 8/1/2021
UA Design & Construction Guidelines Volume OneDivision 7 Thermal and Moisture Protectionelements with sealant joints between the two. Colored fascia shall be prefinished aluminum snappedover the coated metal fascia.22. Show base flashing and counter flashing below adjacent wall elements that decouples roofing fromwall systems. Detail shall allow removal and reinstallation of ONLY the CF to execute a reroofingproject.23. Any unusual condition that may not be covered by SMACNA or NRCA standard details shall bedetailed or noted on the drawings. These conditions cannot be left to the roofers discretion. Forreroofing projects, these areas are typically those with three or four layers of sealant installed to stopprevious leaks.24. All membrane and base flashing terminations shall be with a termination bar and caulk tray, anchoreda maximum of 8 inches on center unless folded over curbs or parapets. All membrane terminationsshall be shielded from UV exposure by using counterflashing or storm collars. SS or copper Rainshields and counter flashings shall be installed to shingle lap at least 3 inches over these sealants.Rain shields and counter flashings shall be sealed at the top with silicone sealant. Counter flashingmust have caulk trays. Rain shields must be anchored with a SS clamp band.25. Reroofing: All details shall be provided such that reroofing can be executed without disturbingadjacent building elements. All copings, TWF or other hard mounted metals shall have receivers tohold CF to cover roof terminations for future reroof projects.26. Handrails, balustrades and other horizontal elements above the roof shall extend at least 6 inchesabove the plane of the roof to allow access for installation and repairs. If the element is more than 12inches wide, it shall be at least 12 inches above the roof.27. Posts, newels and other penetrations shall be detailed such that reroofing and repairs can be madewithout removal of the penetrating element. The design shall also allow for reroofing without theremoval of these finishes, or the finishes shall be designed to be easily removed and reinstalled toallow for reroofing.28. All membranes shall be rolled in place with heavy rollers to ensure good adhesive contact and limitsheet wrinkles.29. The roofing membrane may be carried over parapet walls, but either metallic copings or parapet capflashings shall terminate with a receiver on the roofing side to receive a counter flashing to cover afuture roof termination when the building is reroofed.30. Flashing anchorage shall meet SPRI ES-1 Standards. DOR to specify or detail minimum anchorage ofwood blocking and flashing to be No. 12 screws installed at 12 inches on center staggered. Sheetmetal flashing terminations intended to be water tight shall be anchored a maximum of 8 inches oncenter.31. All exposed sheet metal finishes are to have ice and water shield (high temperature peel and stick) orthe roof membrane installed below them with a slip sheet between the two to ensure long term watertightness.32. Insulation shall meet energy code requirements.33. Use two layers of insulation with staggered joints when more than 1 1/2” of insulation is needed.34. All structural penetrations through roof shall be circular or pipe members. No wide flanges, bars arechannels shall be allowed to penetrate the membrane.F. Re-RoofingRevised 8/1/2021
UA Design & Construction Guidelines Volume OneDivision 7 Thermal and Moisture ProtectionAll of the standards listed in Section D above shall also apply to existing roofing. The following additionalstandards shall apply for reroofing projects:1. DOR to assess condition of existing deck, insulation, and wood blocking and estimate the quantity thatneeds to be replaced. Include unit allowances per square foot, board foot or other appropriate unitsfor replacing deteriorated materials. Include a unit price for contract adjustments after the work iscomplete. In some cases, wholesale deck overlays may be more cost effective than numerousisolated repairs.2. DOR to ensure existing deck and/or roofing system is acceptable for new roofing. If destructiveobservations are required, this can be facilitated by UA staff. Coordinate with UA PM.3. DOR is responsible for conducting elevation surveys as required to confirm adequate base flashingheight given the restraints of existing parapet heights, window and door heights, transition elements,and through wall flashings.a.Add tapered insulation as required to achieve the minimum required slope.b. UA may be able to shoot elevations to determine existing slopes. In some cases, insulationthickness and top of deck elevations both vary.c.Coordinate with UA PM. Inform Owner if ¼” per foot slope requires a roofing membrane tiein above existing through wall flashing (TWF) that drains the drainage cavity. In these cases,the project may entail installing new TWF in the walls, moving drains, or as a last resort, areduced roof slope.4. DOR to ensure existing deck and enclosed space ventilation meets building code and roofingmanufacturer warranty requirements.5. Existing natural stone and precast copings are typically covered with prefinished metal copings withonly a ¾” cleat and drip on the outside top corner of the stone. The entire stone may be covered ifthere is evidence of severe leakage through the copings. On lower floors, it may be desired to install adouble sealant in the coping head joints and not install a metallic coping over the stone. DOR shalldiscuss covering natural stone or precast copings with the owner.6. Replace metallic flashing as needed at adjacent walls. Use of face mounted counter flashing (CF)over roof membrane terminations is only allowed if there is no through wall flashing in the existing wallsystem. Reuse existing reglets when possible. Use silicone sealant in caulk trays and at flashings inreglets.7. DOR to assess the size and condition of existing roof drains and roof overflow drains. DOR shalldetermine if existing drains can be reused, if new drains are needed, or if retrofit drains can be used.Allowances and unit prices may be required to track costs for replacing vs reusing the drains.a.The Roofing Contractor shall replace missing or non-functional drain components at eachexisting roof drain location. Replacement components shall be as supplied by the existing drainManufacturer where possible. Submit alternative drain components for approval wherenecessary. Unless noted otherwise in the Allowances and Unit Prices Section, costs forreplacement of non-functioning roof drain components shall be included in the base bid.8. Add insulation where required to meet code. Discuss with UA staff.9. Pull out testing: If mechanical anchorage is in question, DOR shall conduct pull out anchor testingduring design. When anchor strength is questionable, anchor pull testing shall be required. One testshall be conducted for every 6,000 square feet of contiguous roof area, but not less than 4 tests foreach roof area.Revised 8/1/2021
UA Design & Construction Guidelines Volume OneDivision 7 Thermal and Moisture ProtectionG. Lightning Protection1. Lightning protection routing shall be coordinated by Designer.2. Routing shall be shown on line diagram plan, unless the system is to be removed and reinstalled inlike kind.3. Waterproofing of lightning protection penetrations shall be shown by roofing designer.4. ReRoofinga.DOR to request a UA in-house review of the existing lightning protection system.b. UA to advise if existing lightning protection can be removed, must be removed andreinstalled, must be replaced, and/or needs to be recertified.5. Lightning terminals shall not penetrate the roof. Run cables through vents and other watertightelements where possible. Where terminals must penetrate the roof run through conduit runningperpendicular to membrane, flash conduit watertight and include a storm collar, and proper conduitseal from lightning protection vendor.6. Do not penetrate ANY gutters or valleys for any reason.H. Quality Control and Inspections1. Manufacturer’s technical representative shall be on site during the first day of the installation toensure all installers have been properly trained to install the roofing.2. Manufacturer’s technical representative shall visit the jobsite once during each week the roofingsystem is being installed.3. Manufacturer’s technical representative shall issue a written report digitally to all parties within 3 daysof the jobsite visit.4. Manufacturer shall conduct all visits required to ensure the roofing is installed properly and can bewarranty per project requirements.5. Installer shall calibrate heat welding equipment upon every startup of the equipment.6. Three 6 inch long heat welded samples shall be provided for every day heat welding occurs. Samplesshall be labeled with the date, building and locations and turned over to Owner at completion of thework.7. Two 1 inch wide heat welded seams shall be cut from production heat welds and saved for tests.Samples shall be labeled with the date, building and locations and pull tested.8. All seams shall be checked after cooling and repaired, if required, by the Contractor within 24 hours afterhot air welding.a.Seams with blisters, fish mouths, wrinkles or other defects are unacceptable and shall berepaired.b. Patching and repair of defective seams shall be as directed by Membrane Manufacturer,Construction project manager or owner. Minimum patch shall extend beyond defect a minimumof 3" in all directions and be fully hot air welded.Revised 8/1/2021
Sopralene 180 sanded by Soprema or approved equal from SiPlast or Johns Manville. 2) Torched Applications: ASTM D 6164, Type I, Grade S, 120 mil SBS sheet. Use Sopralene Flam180 by Soprema or approved equal from SiPlast or Johns Manville. d. Cap Sheet: 1)Cold Applications: ASTM D 6164, Type I, Grade G, 160 mil SBS sheet. Use
