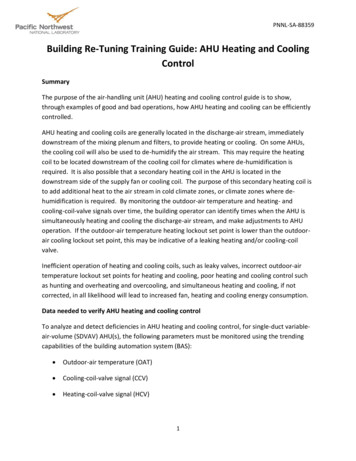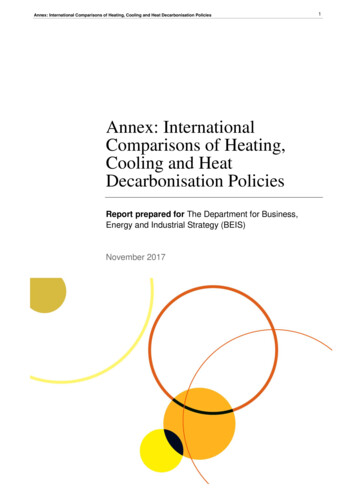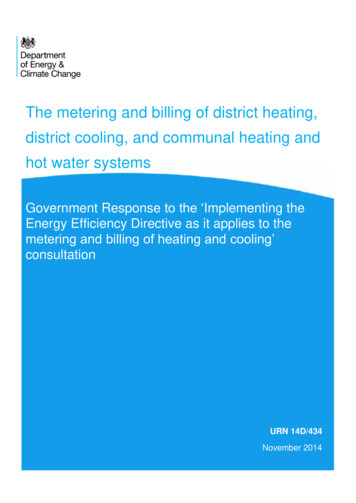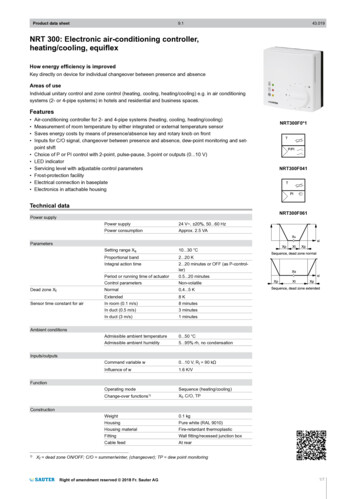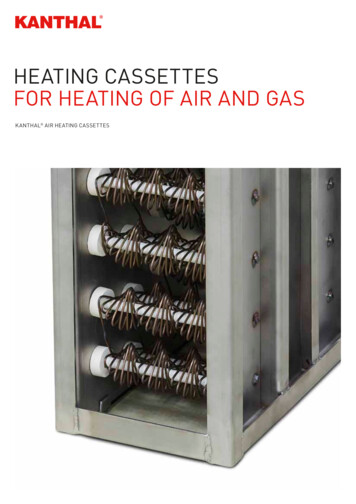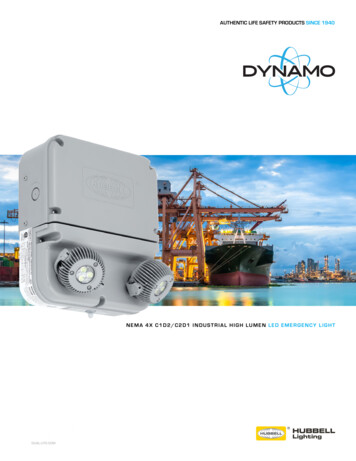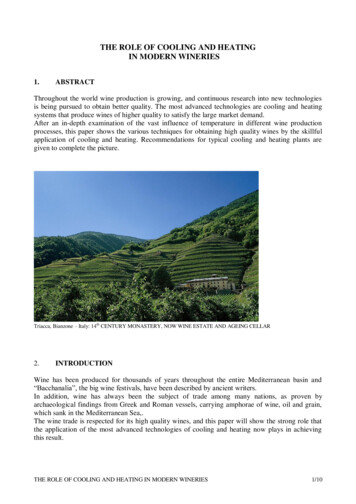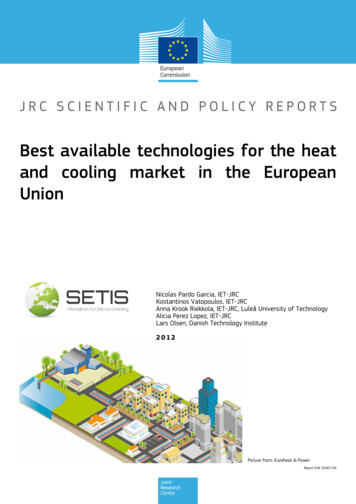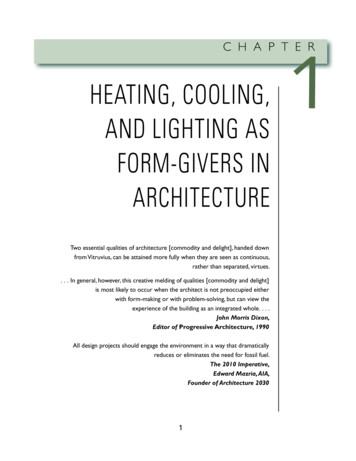
Transcription
C H A P T E RHEATING, COOLING,AND LIGHTING ASFORM-GIVERS INARCHITECTURETwo essential qualities of architecture [commodity and delight], handed downfrom Vitruvius, can be attained more fully when they are seen as continuous,rather than separated, virtues. . . In general, however, this creative melding of qualities [commodity and delight]is most likely to occur when the architect is not preoccupied eitherwith form-making or with problem-solving, but can view theexperience of the building as an integrated whole. . . .John Morris Dixon,Editor of Progressive Architecture, 1990All design projects should engage the environment in a way that dramaticallyreduces or eliminates the need for fossil fuel.The 2010 Imperative,Edward Mazria, AIA,Founder of Architecture 203011
2HEATING, COOLING, AND LIGHTING AS FORM-GIVERS IN ARCHITECTURE1.1 INTRODUCTIONArchitecture has been called journalism in stone, since it reflects the culture, climate, and resources of the timeand place. During the Renaissance,for example, the main influence wasthe rediscovery of the classical world.What is the agent of change today?The story that is now shaping thefuture of architecture is sustainability.There are few people left today who arenot in favor of creating a sustainableworld or who would claim that weare living in a sustainable world. Sincebuilding impacts the environmentmore than any other human activity,architects have both the responsibilityand the opportunity to lead humankind to a sustainable future.Sustainable architecture can beachieved by using “the best of theold and the best of the new.” A newarchitecture is being created by usingmodern science, technology, andideas of aesthetics combined withtraditional ideas that responded tohuman needs, regionalism, and climate. Such architecture will be morevaried than contemporary architecture, which gives no clue to where abuilding is located. Much contemporary architecture looks the same inNew York, Paris, New Delhi, or Tokyo.Furthermore, this de facto “international” architecture is equally inappropriate wherever it is built since it isnot sustainable for any climate.Sustainability covers many issues,but none is as important as energyconsumption. More than any otherfactor, the energy consumption ofbuildings is destroying the planet aswe know it. Buildings use about 48percent of all the energy consumed,with 40 percent for their operationand 8 percent for their construction(Fig. 1.1a). This energy is mostlyderived from fossil sources that produce the carbon dioxide that is themain cause of global warming. Wemust replace these polluting sourceswith clean, renewable energy sourcessuch as wind, solar energy, and biomass, or we must increase the efficiency of our building stock so thatINDUSTRIAL25%BUILDINGS48%TRANSPORTATION27%U.S. ENERGY CONSUMPTIONFigure 1.1a Buildings are the main causeof global warming because they use about48 percent of all energy. Of that 48 percent,about 40 percent is for operating the buildings (heating, cooling, lighting, computers,etc.) and about 8 percent is for their construction (creating materials, transportation, anderection). (Courtesy of Architecture 2030.)it uses less energy. Of course, weneed to do both, but decreasing theenergy consumption of buildingsis both quicker and less expensive.Furthermore, the design of energyresponsive buildings will yield a newaesthetic that can replace both theblandness of most modern buildingsand the inappropriate copying of previous styles.Is it really possible for architecture to seriously address the problem of global warming? The answeris an unambiguous yes, both becauseFigure 1.1b The good news is that buildingsdo not have to use climate-changing fossilfuels. Over the years, we have learned howto design buildings so energy efficient thatwe can now build zero-energy buildings. Thesmall amount of energy that they still needcan be supplied by renewable sources such asphotovoltaics on the roof.present buildings are so wasteful ofenergy and because we know how todesign and construct buildings thatuse 80 percent less energy than thestandard new building. Presently,there are architects around the worlddesigning “zero-energy buildings,”which are designed to use as littleenergy as possible, with the smallremaining load being met mostly byon-site renewable energy such as photovoltaics (Fig. 1.1b). We have theknow-how (see Sidebox 1.1); all weneed is the will.SIDE BOX 1 .1Characteristics of a Zero-Energy Houset PSSFDU PSJFOUBUJPOt 'PSN BT DPNQBDU BT BQQSPQSJBUF GPS UIF DMJNBUF BOE GVODUJPOt &YUFOTJWF VTF PG XIJUF PS WFSZ MJHIU DPMPSFE TVSGBDFTt 4VQFSJOTVMBUFE XBMMT SPPG BOE nPPSt "JSUJHIU DPOTUSVDUJPO XJUI B IFBU SFDPWFSZ VOJU GPS WFOUJMBUJPOt )JHI QFSGPSNBODF QSPQFSMZ PSJFOUFE XJOEPXTt 8JOEPXT GVMMZ TIBEFE JO TVNNFSt 1BTTJWF TPMBS TQBDF IFBUJOHt "DUJWF TPMBS EPNFTUJD IPU XBUFSt )JHI FGmDJFODZ BQQMJBODFTt )JHI FGmDJFODZ FMFDUSJD MJHIUJOHt )JHI FGmDJFODZ IFBUJOH BOE DPPMJOH FRVJQNFOU F H FBSUI DPVQMFE IFBU QVNQt 1IPUPWPMUBJDT PO SPPG UIBU QSPEVDF UIF TNBMM BNPVOU PG FMFDUSJDJUZ TUJMM OFFEFE
1.2 INDIGENOUS AND VERNACULAR ARCHITECTUREThere is a widespread belief thatengineers design the heating, cooling, and lighting of buildings. Thetruth is that they only design the systems and equipment still needed afterthe architect designs the building toheat, cool, and light itself. Thus, thesize of the mechanical and electrical equipment is an indicator of howsuccessful the architect was. It is mostimportant to realize that in designinga building to do most of the heating,cooling, and lighting, the architectis also designing the form and otheraesthetics of a building.This book was written to help thereader design sustainable buildingsthat use very little energy. It presents rules of thumb, guidelines, andexamples that are drawn from the bestof the old and the best of the new.Because traditional buildings usedlittle energy, the methods they used torespond to their climate, locality, andculture can be a source of ideasand inspiration for modern architects.1.2 INDIGENOUS ANDVERNACULAR ARCHITECTUREOne of the main reasons for regionaldifferences in architecture is theresponse to climate. This becomesapparent when looking at indigenousbuildings, because they usually reflectthe climate in which they were built.Figure 1.2a Massive construction, small windows, and light colors are typical in hot anddry climates, as in this Yemeni village. It is alsocommon, in such climates, to find flat roofsand buildings huddled together for mutualshading. (Drawing by Richard Millman.)In hot and dry climates, one usually finds massive walls and roofsused for their time-lag effect. Sincethe sun is very intense, small windowswill adequately light the interiors. Thewindows are also small because during the daytime the hot outdoor airmakes ventilation largely undesirable.The exterior surface colors are usuallyvery light to minimize the absorptionof solar radiation. Interior surfaces arealso light to help diffuse the sunlightentering through the small windows(Fig. 1.2a).Since there is usually little rain,roofs can be flat and are often usedas additional living and sleepingareas during summer nights. Outdoorareas cool quickly after the sun setsbecause of the rapid radiation tothe clear night sky. Thus, roofs aremore comfortable than the interiors,which are still quite warm from thedaytime heat stored in the massiveconstruction.Even community planning responds to climate. In hot and dry climates, buildings are often closelyclustered for the shade they offerone another and the public spacesbetween them.In hot and humid climates, wefind a very different kind of building. Because water vapor blocks somesolar radiation, air temperatures arelower than in hot and dry climates,but the high humidity still creates3great discomfort. The main reliefcomes from shading and moving airacross the skin to increase the rate ofevaporative cooling. The typical antebellum house (see Fig. 1.2b) respondsto the humid climate by its use ofmany large windows, large overhangs,shutters, light-colored walls, and highceilings. The large windows maximizeventilation, while the overhangs andshutters protect from both solar radiation and rain. The light-colored wallsminimize heat gain.Since in humid climates nighttime temperatures are not muchlower than daytime temperatures,massive construction is a disadvantage. Buildings are, therefore, usuallymade of lightweight wood construction. High ceilings permit largerwindows and allow the air to stratifywith people inhabiting the lowerand cooler layers. Vertical ventilationthrough roof monitors or high windows not only increases ventilationbut also exhausts the hottest air layers first. For this reason, high gabledroofs without ceilings (i.e., cathedralceilings) are popular in many partsof the world that have hot and humidclimates (Fig. 1.2c). Buildings aresited as far apart as possible for maximum access to the cooling breezes. Insome humid regions of the MiddleEast, wind scoops are used to further increase the natural ventilationthrough the building (Fig. 1.2d).
4HEATING, COOLING, AND LIGHTING AS FORM-GIVERS IN ARCHITECTUREFigure 1.2b In hot and humid climates,natural ventilation from shaded windows isthe key to thermal comfort. This Charleston,South Carolina, house uses covered porchesand balconies to shade both windows andwalls, as well as to create cool outdoor livingspaces. The white color and roof monitorare also important in minimizing summeroverheating.Figure 1.2c In hot and humid climates suchas in Sumatra, Indonesia, native buildings areoften raised on stilts and have high roofs withopen gables to maximize natural ventilation.Figure 1.2d When additional ventilation is desired, wind scoops can be used, as on thisreconstructed historical dwelling in Dubai. Also note the open weave of the walls to furtherincrease natural ventilation. Although this is a desert area, lightweight construction is appropriate because the region along the Persian Gulf is humid. (Photograph by Richard Millman.)
1.3 FORMAL ARCHITECTURE5Figure 1.2e Bay windows are used tocapture as much light as possible in a mild butvery overcast climate such as that found inEureka, California.Figure 1.2f In cold climates, compactness,thick wooden walls, and a severe limit onwindow area were the traditional ways tostay warm. In very cold climates, the fireplacewas located either on the inside of the exterior wall or in the center of the building. Thelog cabin was introduced to America by earlySwedish settlers.In mild but very overcast climates,like the Pacific Northwest, buildingsopen up to capture all the daylightpossible. In this kind of climate, theuse of bay windows is quite common(Fig. 1.2e).In a predominantly cold climate,we again see a very different kindof architecture. In such a climate,the emphasis is on heat retention.Buildings, like the local animals, tendto be very compact to minimize thesurface-area-to-volume ratio. Windowsare few because they are weak pointsin the thermal envelope. Since thethermal resistance of the walls is veryimportant, wood rather than stone isusually used (Fig. 1.2f). Because hotair rises, ceilings are kept very low—often below 7 ft (2.2 m). Trees andlandforms are used to protect againstthe cold winter winds. In spite of thedesire for views and daylight, windowsare often sacrificed for the overpowering need to conserve heat.Despite the name, temperate climates are not mild. Instead, they areusually cold in the winter and hot inthe summer. Consequently, temperateclimates are difficult to design for.1.3 FORMAL ARCHITECTUREThroughout history, most masterbuilders and architects have includedenvironmental controls in theirdesigns, just as their unschooledneighbors creating indigenous buildings did. After all, the Greek portico issimply a feature to protect against therain and sun (Fig. 1.3a). The perennial popularity of classical architecture is based on not only aestheticbut also practical grounds. There ishardly a better way to shade windows,walls, and porches than with large
6HEATING, COOLING, AND LIGHTING AS FORM-GIVERS IN ARCHITECTUREoverhangs supported by columns(Fig. 1.3b).The Roman basilicas consisted oflarge high-ceilinged spaces that werevery comfortable is hot climates duringthe summer. Clerestory windows wereused to bring daylight into these central spaces. Both the trussed roof andgroin-vaulted basilicas became prototypes for Christian churches (Fig. 1.3c).One of the Gothic builders’ maingoals was to maximize the windowarea for a large, fire-resistant hall. Bymeans of the inspired structural system of groin vaulting, they were able toFigure 1.3b The classical revival style was especially popular in theSouth because it was suitable for hot climates.Figure 1.3a The classical portico has its functionalroots in the sun- and rain-protected entrance of theearly Greek megaron. Maison Carrée, Nîmes, France.Figure 1.3c Roman basilicas and theChristian churches based on them usedclerestory windows to light the large interiorspaces. The Thermae of Diocletian, Rome(A.D. 302), was converted by Michelangelointo the church of Santa Maria degli Angeli.(Photograph by Clark Lundell.)
1.3 FORMAL ARCHITECTUREsend an abundance of daylight throughstained glass windows (Fig. 1.3d).The need for heating, cooling, andlighting had also affected the work ofthe twentieth-century masters such asFrank Lloyd Wright. The Marin CountyCivic Center emphasizes the importance of shading and daylighting. Togive most offices access to daylight, thebuilding consists of linear elementsseparated by a glass-covered atrium(Fig. 1.3e). The outside windows areshaded from the direct sun by anarcade-like overhang (Fig. 1.3f). Sincethe arches are not structural, Wrightshows them hanging from the building.Modern architecture prided itselfon its foundation of logic. “Form follows function” was seen as muchmore sensible than “form followssome arbitrary historical style.” However, “function” was usually interpretedas referring to structure or buildingcirculation. Rarely did it refer to lowenergy usage, which was seen as aminor issue at best and usually was notconsidered at all. Although that beliefwas never logical, it is clearly wrongtoday since energy consumption is thenumber-one issue facing the earth.Like Frank Lloyd Wright, LeCorbusier also felt strongly that thebuilding itself should be effective inheating, cooling, and lighting. Heincluded thermal comfort and energyas functions in his interpretation of“form follows function.” His development of the brise-soleil (sunshades)will be discussed in some detail later. Afeature found in a number of his buildings is the parasol roof, an umbrellalike structure covering the wholebuilding. A good example of this concept is the Maison de l’Homme, whichLe Corbusier designed in glass andpainted steel (Fig. 1.3g).Today, with no predominant styleguiding architects, they occasionallyuse a mild form of revivalism. Thebuildings in Figure 1.3h use the classical portico for shading. Such historical adaptations can be more climateresponsive than the “internationalstyle,” which typically ignores thelocal climate. Buildings in cold climates can continue to benefit fromFigure 1.3d Daylight gained a mystical quality asit passed through the large stained glass windowsof the Gothic cathedral made possible by groinvaulting. (Photograph by Clark Lundell.)7Figure 1.3e In the linear central atrium of theMarin County Civic Center, Frank Lloyd Wrightused white surfaces to reflect light down to thelower levels. The offices facing the atrium haveall-glass walls.Figure 1.3f The exterior windows of the Marin County Civic Center are protected from directsun by an arcade-like exterior corridor.
8HEATING, COOLING, AND LIGHTING AS FORM-GIVERS IN ARCHITECTUREFigure 1.3g The Maison de l’Homme inZurich, Switzerland, demonstrates the concept of the parasol roof. The building is nowcalled Centre Le Corbusier. (Photograph byWilliam Gwin.)Figure 1.3h These postmodern buildingspromote the concept of regionalism in thatthey reflect a previous and appropriate styleof the hot and humid Southeast.compactness, and buildings in hotand dry climates still benefit frommassive walls and light exterior surfaces. Looking to the past in one’slocality helps lead to the developmentof new and sustainable regional styles.1.4 THE ARCHITECTURALAPPROACH TOSUSTAINABLE DESIGNThe sustainable design of heating,cooling, and lighting buildings can bemore easily accomplished by understanding the logic of the three-tierapproach to sustainable design (Fig.1.4a). The first tier consists of all ofthe decisions that are made in designing any building. When the designerconsistently thinks of minimizingenergy consumption as these decisions are made, the building itself canaccomplish about 60 percent of theheating, cooling, and lighting.The second tier involves the useof natural energies through suchmethods as passive heating, passivecooling, and daylighting systems.The proper decisions at this pointcan reduce the energy consumption another 20 percent or so. Thus,the strategies in tiers one and two,both purely architectural, can reducethe energy consumption of buildings up to 80 percent. Tier threeconsists of designing the mechanical and electrical equipment to be asefficient as possible. That effort canreduce energy consumption another5 percent or so. Thus, only 15 percent as much energy is needed as ina conventional building. That smallamount of energy can be derivedfrom renewable sources both on- andoff-site. Table 1.4A shows some of thedesign topics that are typical at eachof the three tiers.
1.4 THE ARCHITECTURAL APPROACH TO SUSTAINABLE DESIGN9Figure 1.4a The three-tier approach to the sustainability design of heating, cooling, and lighting is shown. Tiers one and two are the domain ofthe architect, and proper design decisions at these two levels can reduce the energy consumption of buildings as much as 80 percent. All itemswith an asterisk are part of solar-responsive design. This image can be downloaded in color for free and used as a poster. It is available atwww.heliodons.org.Table 1.4A The Three-Tier Design ApproachHeatingTier 1Basic BuildingDesignTier 2Natural Energiesand PassiveTechniquesTier 3Mechanical andElectrical EquipmentCoolingConservationHeat avoidance1. Surface-tovolume ratio2. Insulation3. Infiltration1. Shading2. Exterior colors3. Insulation4. MassPassive solar1. Direct gain2. Trombe wall3. SunspaceHeating equipment1. Furnace2. Boiler3. Ducts/Pipes4. FuelsPassive cooling1. Evaporativecooling2. Night-flushcooling3. Comfortventilation4. Cool towersCooling equipment1. Refrigerationmachine2. Ducts3. Geo-exchangeLightingDaylight1. Windows2. Glazing type3. Interior finishesDaylighting1. Skylights2. Clerestories3. Light shelvesElectric light1. Lamps2. Fixtures3. Location offixturesThe heating, cooling, and lightingdesign of buildings always involvesall three tiers, whether consciouslyconsidered or not. Unfortunately, inthe recent past minimal demandswere placed on the building itself toaffect the indoor environment. It wasassumed that it was primarily theengineers at the third tier who wereresponsible for the environmentalcontrol of the building. Thus, architects sometimes designed buildingsthat were at odds with their environment. For example, buildings withlarge glazed areas were designed forvery hot or very cold climates. Theengineers were then forced to designgiant, energy-guzzling heating andcooling plants to maintain thermalcomfort. Ironically, these mostly glassbuildings had their electric lights on
10HEATING, COOLING, AND LIGHTING AS FORM-GIVERS IN ARCHITECTUREduring the day, when daylight wasabundant, because they were notdesigned to gather quality daylighting. As this shows, a building’s energyconsumption for heating, cooling, andlighting is mainly determined by thearchitect at the conceptual design stage.In some climates, it is possibleto reduce the mechanical equipment to zero. For example, AmoryLovins designed his home/officefor the Rocky Mountain Institute inSnowmass, Colorado, where it is verycold in the winter and quite hot in thesummer, to have no heating or cooling system at all. He used the strategiesof tiers one and two to accomplishmost of the heating and cooling, andhe used photovoltaics, active solar,and very occasionally a wood-burningstove for any energy still needed.Table 1.4B Building Form ImplicationsAdvantagesDisadvantagest compactness to minimize surface area, therebyreducing heat gain/losst minimum footprint on landt good for cold climatest cannot be oriented to give most windows theideal orientation of north and southt minimum potential for daylighting, passivesolar, and passive coolingt better for daylighting and natural ventilationthan form It more people have access to views, althoughsome only to the atriumt cannot be oriented to give most windows theideal orientation of north and southt less compact than form I unless atrium iscoveredt larger footprint on land than form It daylighting for whole space if one story anddaylighting for most if two storiest very high quality daylighting since it is mostlytop lightingt very high potential for passive solar heatingthrough south-facing clerestoriest high potential for passive cooling through:t roof vents for natural and forced ventilationt solar chimneyst direct evaporative cooling from rooft no vertical circulation needed if one storyand little vertical circulation if two storiest very large footprint on landt very large surface-area-to-volume ratiot all windows cannot face the ideal orientationof north and south, but clerestories cant if site permits, all or most windows can face theideal orientation of north and southt very high potential for daylightingt high potential for cross ventilationt very high potential for passive solar heatingt larger surface to volume ratio than either formI or IIt if the site requires the long facades to face eastand west, the building will perform poorly;cooling loads will be very high due to all ormost windows facing east or west; qualitydaylighting will also be poort can fit on sites that may not work for form IVt good potential for daylighting especially for thewindows facing north and southt very good potential for cross ventilationt only some windows can face the ideal orientation of north and southt many windows will be facing the problematicorientations of east and westI.II.III.IV.V.
1.5 DYNAMIC VERSUS STATIC BUILDINGS11Figure 1.4b The ideal building form is greatly influenced by the local climate. The building form can minimize heat loss or gain, affect maximumdaylighting, and maximize natural ventilation.When it is consciously recognizedthat each of these tiers is an integralpart of the heating, cooling, andlighting design process, buildings areimproved in several ways: they canbe less expensive because of reducedmechanical equipment and energyneeds; they are usually also morecomfortable because the mechanical equipment does not have to fightsuch giant thermal loads; and theyare often more interesting becausesome of the money that is normallyspent on the mechanical equipmentis spent instead on the architecturalelements. Unlike hidden mechanicalequipment, features such as shadingdevices are a very visible part of theexterior aesthetic—thus, the nameof this chapter is “Heating, Cooling,and Lighting as Form-Givers inArchitecture.”Table 1.4B outlines the advantages and disadvantages of the mainmassing schemes. Figure 1.4b illustrates how massing relates to climate in traditional building. Theappearance of a building is alsoimpacted by surface treatments suchas shading devices, balconies, andgreen walls, which further impact theheating, cooling, and lighting of abuilding.1.5 DYNAMIC VERSUSSTATIC BUILDINGSIs it logical that a static system canrespond to a dynamic problem? Abuilding experiences a very dynamicenvironment: cold in the winter,hot in the summer, sunny one day,cloudy the next, sunshine from theeast in the morning and west in theafternoon, and the angle of sunrayschanging minute by minute and dayby day. Nevertheless, most buildingsare static except for the mechanicaland electrical equipment. Would itnot make more sense for the building itself to change in response to theenvironment? The change can occurcontinuously over a day as, for example, a movable shading device thatextends when it is sunny and retractswhen it is cloudy. Alternatively, thechange could be on an annual basis,whereby a shading device is extendedfor the summer and retracted for thewinter, much like a deciduous tree.The dynamic aspect can be modest,as in movable shading devices, or itcan be dramatic, as when the wholebuilding rotates to track the sun(Figs. 9.15b to 9.15d). Since dynamicbuildings are more energy efficientthan static ones, it is likely that allfuture buildings will have dynamicfacades. A major objection has beenthe difficulty of maintaining movable systems exposed to the weather.However, the present reliability ofcars shows that movable systems canbe made that need few if any repairsover long periods of time. With gooddesign and materials, exposed building systems have become extremelyreliable even with exposure to saltwater and ice in the winter. Perhapsthe modern airplane is an even betterexample of a reliable movable systemthan the automobile. Since no oneshape of wing is ideal for all stages offlight, modern passenger jets changethe shape of their wings as conditionschange (Fig. 1.5). If planes can dothis flying at hundreds of miles perhour in all weather conditions, certainly a building on the ground moving zero miles per hour can also haveextremely reliable dynamic facades.Not only will dynamic buildings perform much better than staticbuildings, but they will also providean exciting aesthetic, the aestheticof change. Numerous examples ofdynamic buildings are includedthroughout the book, but most willbe found in the chapters on shading,passive cooling, and daylighting.
12HEATING, COOLING, AND LIGHTING AS FORM-GIVERS IN ARCHITECTUREthey will be illuminated with daylightmost of the day. Thus, from an energystandpoint resilience is just anotherargument for sustainable design.Cruising1.7 BIOPHILIC DESIGNTake-offLandingBraking on runway1.6 RESILIENT DESIGNWe should design buildings not onlyto sustain the planet but also to sustain its occupants during an emergency. For example, houses on stiltshad a better chance to survive thestorm surges of Hurricanes Katrinaand Sandy than the typical housesbuilt close to the ground.We rely on our buildings’ mechanical systems and imported energy supplies to keep us warm in the winter,cool in the summer, and out of thedark all year. Yet, in January 1998, anice storm in eastern Canada left fourmillion people without power forweeks during the height of the winter. Heat waves in the United Statesand Europe are becoming moresevere and frequent. Is it wise to relyon mechanical equipment and uninterrupted energy supplies? There isa growing conviction that buildingsFigure 1.5 Dynamic buildingfacades are often rejected inthe belief that exposed movablesystems are doomed to fail. Thechanging shape of the wings on ajet airliner indicates that movableexterior systems can be completelyreliable even with snow, ice, rain,and winds of several hundredmiles per hour.should be designed for passive survivability, today more commonly calledresilience. Others prefer the word“adaptive” because we must nowdesign buildings that can adapt to achanging climate.For a building to be resilient itmust be able to operate at least for awhile without energy or water inputsfrom the outside, and it must be ableto survive storms and floods. Becausewe heat, cool, and light buildings with energy, this book focusesonly on resilience related to energy.Fortunately, sustainable buildings aremore resilient because they requiremuch less energy to operate throughefficiency, passive design, and possibly on-site energy production.When power or other energy supplies are not available, resilient (i.e.,sustainable) buildings will get onlymoderately cold in the winter andmoderately hot in the summer, andThe biophilia hypothesis states thathuman beings have a need for connection with living things such aspets, wild animals, plants, and viewsof nature. Recent research in neuroscience and endocrinology supportwhat social research and traditionalknowledge have long indicated: experiencing nature has significant benefits. Consequently, bringing natureinto, onto, and around buildings isnot a luxury but is instead importantfor health, productivity, energy conservation, and, crucially, as this bookwill show, aesthetics (Colorplates 27,30, and 34).1.8 COLOR ANDORNAMENTATIONWhite is the greenest color outdoorsas well as indoors. White roofs havehalf the heat gain of black roofs.White walls also reduce heat gain,and in urban canyons they delivermore daylight to lower floors and thestreets. White cities will experiencecooler heat islands than typical cities. Indoors, white ceilings and wallsreflect precious daylight and electriclighting. White is unquestionably themost sustainable color.Polished metal and glass are alsoused as exterior wall finishes, butboth materials perform more poorlythan flat white. All-glass facades arepopular, but without shading devicesor light shelves they have disadvantages besides the most serious ofpoor energy performance. Whateversunlight is not transmitted indoorsor absorbed by the glass is reflectedlike a mirror to adjacent buildingsand the ground below. This reflectedsunlight causes serious glare and overheating where it was not expected,such as on the north facade of neighboring buildings. Flat white walls,
1.9 ENERGY AND ARCHITECTUREon the other hand, reflect some solarradiation back into space and therest becomes a source of quality daylight for other buildings and theground, which is especially important
4 HEATING, COOLING, AND LIGHTING AS FORM-GIVERS IN ARCHITECTURE Figure 1.2b In hot and humid climates, natural ventilation from shaded windows is the key to thermal comfort. This Charleston, South Carolina, house uses covered porches and balconies to shade both windows and walls, as well as to create cool outdoor living spaces.
