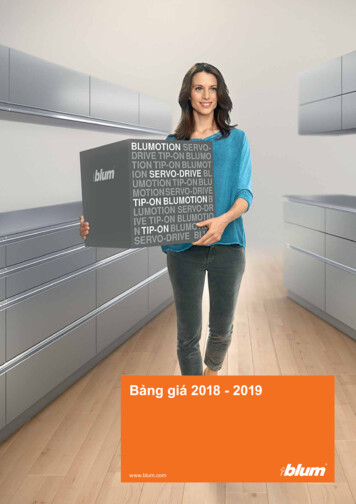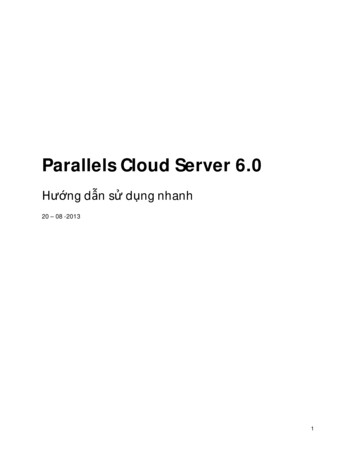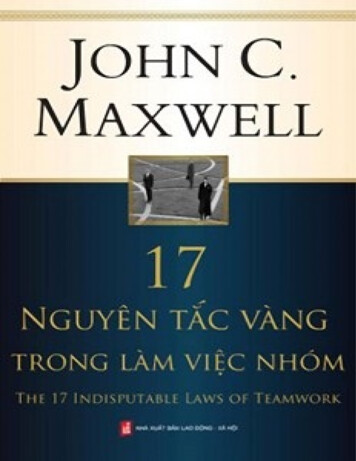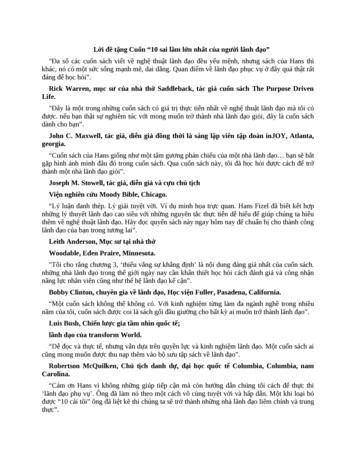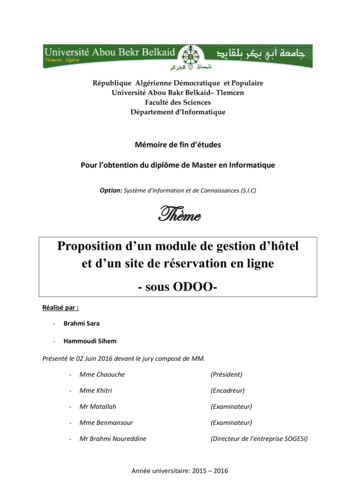
Transcription
The HMRI BuildingWORKPLACE GUIDE
WELCOMEWelcome to one of the world’s mostmodern and innovative health andmedical research facilities.I would like to acknowledge theAwabakal people, traditionalcustodians of the land where thisbuilding has been constructed, and topay my respects to elders both pastand present.As you familiarise yourself with theHunter Medical Research Instituteand this state-of-the-art researchbuilding I am confident you will agreewe are fortunate to work in such aninspiring environment.The long held ambition to bringtogether up to 450 medicalresearchers from the University ofNewcastle and Hunter New EnglandHealth to improve the health of thecommunity is now a reality in this16,000 square metre facility.I encourage you to move aroundthe building and get to know thoseworking alongside and around you.Capitalise on the opportunity tocollaborate with your colleaguesto improve the way we work, andbuild on the already strong teamfoundations we have across HMRI,the University of Newcastle andHunter New England Health.The co-location of biomedicalresearchers and clinical researchersto even better facilitate the effectivetranslation of research into improvedhealth outcomes is finally a reality.Having research teams locatedtogether will support the continuedgrowth of HMRI and assist Hunterresearchers to continue to deliverresearch of national significance.This Workplace Guide provides youwith the essential information youneed to know about the building andthe facilities available to you. I trustyou will find it helpful.Once again, welcome to your newworkplace.Professor Michael Nilsson MD PhDDirector, HMRIBurges Professor of Medical Science
CONTENTSLocation & ContactsLocationKey Contact DetailsBuilding Maps - Internal LayoutAbout John Hunter HospitalFacilities & Services55610Access, Parking &SecurityBuilding Access 12Access CardsBuilding HoursAfter Hours AccessAccess from the Car ParkInductionKeysParking & TravelLoading DockSecurity ServicesStoresVisitors (including parking)13131416161616Amenities / BathroomsCaféCommunicationCouriers - Pick-up & DeliveryCleaningFacilities ManagementFirst Aid RoomFood OutletsHot DesksKitchenLockersMailMother’s RoomPeople Locator - Tenant BoardRecyclingShowersStorageTea & CoffeeReceptionSocial AreasWorkstations & 262626272829TeleconferencingTelephones - Basic FunctionsVideo ConferencingWireless Connections31313535Emergency ProceduresEvacuation PointFireFirst AidLab-Based EmergenciesChemwatch3738383939Meeting RoomsMeeting Rooms & Lecture Theatre 1820Booking ProcedureUsing Teleconference Equipment 213
4LOCATION & CONTACTSLocationKey Contact DetailsBuilding Maps - Internal LayoutAbout John Hunter Hospital Campus55610
The HMRI Building islocated on the northernside of the John HunterHospital (JHH) campus,New Lambton Heights.The Building is accessible by road,following Kookaburra Circuit pastthe main entrance to JHH andaround to the rear of the hospital.Street & Delivery Address:HMRI, Lot 1 Kookaburra CircuitNew Lambton Heights NSW 2305Mailing Address:As per existing (employer) mailingaddress, i.e. University of Newcastle,Hunter New England Health etc.General Email:info@hmri.com.auFacilities Management:W: hmri.com.au/buildingE: fm@hmri.com.auKey Phone Contacts:HMRI ReceptionSecurityFacilities ManagementDonation HotlineFax (general)Internal Dialling4042 00004042 00074042 00154042 10004042 0001To call internally,use last five digits.e.g. to contactHMRI Receptiondial x200005
7
9
10About John HunterHospital CampusHMRI’s research facility islocated on the northern side ofthe John Hunter Hospital (JHH)campus.John Hunter Hospital is the Hunterregion’s largest health care facilityservicing a geographical areaof more than 130,000 squarekilometres and providing a broadrange of public health careservices.The hospital has a number of otherservices available to patients,visitors and staff including: newsagent florist banking facilities includingtwo ATMs commercial pharmacy a range of cafés andeating areasJohn Hunter Hospital Main EntranceThese services are located on Level2, adjacent to the main entranceto the hospital or in the RoyalNewcastle Centre.Major banks and supermarkets arelocated approximately 10 minutesdrive away at Westfield ShoppingCentre Kotara.A smaller retail and service centre islocated at New Lambton, which is a5 minute drive from JHH.
ACCESS, PARKING & SECURITYBuilding Access Access Cards Building Hours After Hours Access Access from the Car ParkInductionKeysParking & Travel Cars Bicycles Bookable Spaces Free Shuttle ServiceLoading DockSecurity ServicesStoresVisitors121313141616161611
12Building Access & HoursAll HMRI Building occupantsrequire a security access card toenter any part of the building otherthan the main Reception arealocated on Level 4 and the publicentry on Level 1.All access cards are programmedfor general access into thebuilding between 7.30am and6.00pm, 5 days per week.Building access cardsAll HMRI Building occupants requirea security access card to enter anypart of the building other than themain Reception area located onLevel 4, which is accessible by theskybridge from Kookaburra Circuit orvia the lift from Level 1.Within the building, access cards arealso programmed according to theinternal access requirements of eachindividual. Cards are available fromSecurity Services on 4042 0007, oremail security@hmri.com.au.Access to specific areas of thebuilding is not permitted untilinductions for those areas arecompleted.HMRI Building inductions are validfor 12 months after which time theinduction will need to be completedagain. Security access is linkedto inductions, so if your inductionexpires then security access willalso be affected.Building hoursHMRI Reception on Level 4 willbe staffed from 8:30am to 5:00pm,Monday to Friday.After hours accessFor access to the building outsideof regular hours contact SecurityServices to arrange for your accesscard to be programmed accordingto your requirements. There is anintercom service available at theskybridge entrance to Reception onLevel 4 and at the public entry onLevel 1. This intercom will connectthrough to Security Services.Access from car parkYour access card will be programmedto allow access to your work areadirectly from the car park. The publiclift from the Car Park is programmedto take anyone without an accesscard directly to Level 4 Reception.Building access cards areprogrammed accordingto the internal accessrequirements of eachindividual.Cards and programmingare controlled bySecurity Services:Ph: 4042 0007E: security@hmri.com.au
InductionAll building occupants arerequired to complete a buildinginduction which covers importantinformation about working safelyat HMRI.To arrange a building inductioncontact HMRI FacilitiesManagement on 4942 0015 orgo to www.hmri.com.au/buildingto complete the online inductionmodule.Induction: ContractorsAll Contractors undertaking workat the HMRI Building are requiredto complete a building inductionprior to arrival.To arrange a building inductioncontact HMRI FacilitiesManagement or direct yourContractor to the HMRI websiteto complete the online module.As part of the induction process,Contractors will be required toprovide Job Safety Analyses,Safe Work Method Statementsand evidence of Public LiabilityInsurance and WorkersCompensation Insurance.KeysA key register will be maintainedby HMRI Security Services. If yourequire a key, or need to replacea key, contact Security Serviceson 4042 0007 or emailsecurity@hmri.com.au.If a key or access card is lost it isthe responsibility of the individualto contact Security Servicesimmediately to advise the key/access card is missing.Replacement of a card may incura 15 fee per card. Requests foradditional keys will be at a passthrough cost.Building inductions arearranged through HMRIFacilities Management.Please use the ComputerAided Facilities Management(CAFM) system to arrangeinductions. CAFM is anonline portal available fromyour computer desktop, andshould be used to log allbuilding related requests.If you have any questionsor issues, contact HMRIFacilities Management:Ph: 4042 0015E: fm@hmri.com.auHMRI Building induction is validfor a 12 month period.13
14Parking & TravelPersonnel wishing to park in theHMRI car park are required tocomplete an Application Formwhich is available on HMRI’swebsite.Allocation of car parks is determinedaccording to pre-determined criteriawhich include seniority of theapplicant, hours of work and anysafety requirements. If all availablespaces have been allocated,a prioritised waiting list will bemaintained.Access the Car Park by driving alongKookaburra Circuit past John HunterHospital, then turn left immediatelyafter the HMRI Building.After-hours access to the Car Park(weekdays 5.00pm to 5.00am andall weekend), is free of charge toall building occupants. Your accesscards will be required to access theCar Park during these times.The Car Park is managed by HMRIFacilities Management. Please logany issues concerning the car park inthe CAFM system.The spaces may not be booked formore than 4 hours in any one dayand may not be booked more thanone month in advance.Parking: bicyclesThere are 36 push-bike spaceslocated in front of the west wing(south side). Access cards will needto be activated for entry to this area.These spaces are free of charge andare provided on a first come, firstserved basis.Parking: motorcyclesEleven parking spaces are locatedto the south of the building formotorcycle parking. There is nocharge for these parking spaces.Lockers are available in the ChangeRooms on Level 1 for those riding orwalking to the HMRI Building on afirst come, first served basis. ContactFacilities Management on 4942 0015or complete the application on CAFMto arrange access.Parking: bookable spacesThere are 30 car spaces that maybe booked for use by staff, visitors,clinical trial participants and others.These spaces are subject toavailability and can be booked viathe CAFM system.If a space is required within the HMRICar Park for your motorcycle you willneed to complete the Car ParkingApplication Form.Shuttle ServiceHunter New England Health operatesa free off-site parking and shuttlebus service at Hunter Stadium asa convenient option for staff andvisitors accessing the John HunterHospital campus.Your Transport Access Guideprovides more information on thisoption. A timetable for the shuttlebus service is also available atwww.hmri.com.au/building.
HMRI Car ParksYour Building AccessCard is programmed toprovide access to theHMRI Car Park.Simply wave your cardin front of the sensorpanel at the boom gateat the entrance to theCar Park.876459231The HMRI Car Park provides 227 parking spaces on thetwo tiers closest to the building. Once fully functioning,entry will be via the top tier, exit via the middle tier.The lowest tier is designated for HNE Health staff only.1. Access road(from Kookaburra Circuit)2. HMRI Car Park Entry3. HMRI Car Park Exit4. Bookable Spaces5. Disabled Parking6. Drop Off Zone7. Bicycle Parking8. Motorcycle Parking9. HNE Health Car Park15
16LoadingDockStoresThe Stores office is located on thesouth side of the east wing of thebuilding, next to the Loading Dock.The Stores office will be open for alimited time each day - at this stage, itis open for two hours.VisitorsAll visitors, including members of thepublic and clinical trial participants,are required to report to Receptionon Level 4 to complete the sign-inprocedure and register their attendancein the sign-in book.Loading DockSecurity ServicesAccess to the Loading Dock is viathe driveway off the road leadingdown to the HMRI Building fromKookaburra Circuit.HMRI Security Services areprovided 24 hours a day, 7 days perweek.An intercom is located outside of theloading dock for contacting SecurityServices or Stores personnel.If you require assistance with asecurity related matter, contact:Ph: 4042 0007E: security@hmri.com.auReception can be accessed via theskybridge from Kookaburra Circuit, orthe public lift from Level 1 (car park).A visitor pass will be issued. For safetyreasons, visitors must be hosted by abuilding occupant at all times.Visitors with a disability who will be onsite for more than 24 hours must alsocomplete the Personal EmergencyEvacuation Plan (PEEP), available atwww.hmri.com.au/building.
MEETING ROOMSMeeting Rooms & Lecture TheatreBooking ProcedureUsing Teleconferencing Equipment18202117
18Meeting Rooms &Lecture TheatreThe following list details eachmeeting room name, location,capacity and the equipmentavailable in each meeting room.All meeting rooms are bookablethrough the Computer-AidedFacilities Management (CAFM)online system.All bookings are consideredtentative until a confirmationemail has been issued.Following a naming competition,the meeting rooms, seminarrooms and interaction spaces inthe building have been namedto reflect some of the region’spopular local beaches, as well asnames of key HMRI supporters.2005 - ‘Merewether’Style: Meeting RoomLocation: Level 2 AtriumCapacity: 16Technology: SmartBoardwith projector, resident PCand laptop connection andteleconference3005 - ‘Redhead’Style: Meeting RoomLocation: Level 3 AtriumCapacity: 16Technology: SmartBoard withprojector, resident PC and laptopconnection and teleconference3017 - ‘Birubi’Style: Meeting RoomLocation: Level 3 PodCapacity: 10Technology: SmartBoard withprojector, resident PC and laptopconnection and teleconference4201 - ‘Nobbys’Style: Meeting RoomLocation: Level 4 WestCapacity: 10Technology: SmartBoard withprojector, resident PC and laptopconnection and teleconference4401 - ‘The Leonard Room’Style: Meeting RoomLocation: Level 4 EastCapacity: 20Technology: SmartBoard withprojector, resident PC and 2 laptopconnections (only 1 to SmartBoard)and teleconference
4512 - ‘Caves’Style: Lecture TheatreLocation: Level 4 EastCapacity: 155Technology: Videoconferencing,ceiling mount projectors, ResidentPC and laptop connection, dualmonitor screens and documentcamera“Caves”LectureTheatre4407 - ‘Breakout Space’Lecture Theatre Breakout AreaLocation: Level 4 EastTechnology: Ceiling mount projector,resident PC shared with lecturetheatre and laptop connection4408 - ‘Zenith’Style: Terrace BBQ AreaLocation: Level 4 EastBBQ Facilities4501 - ‘Moss’Style: Seminar RoomLocation: Level 4 EastCapacity: 50 seats - lecture style /24 seats - classroom styleTechnology: Videoconferencing,ceiling mount projectors, residentPC and laptop connection andteleconferenceAll meeting rooms are bookable through the ComputerAided Facilities Management (CAFM) system.19
20Booking ProcedureAll meeting rooms andspaces are bookablethrough the ComputerAided FacilitiesManagement (CAFM)online system.More details about eachbookable space are alsoavailable on CAFM.Note: All bookings areconsidered tentativeuntil a confirmationemail has been issued.4505 - ‘Stockton’Style: Seminar RoomLocation: Level 4 EastCapacity: 50 seats - lecture style /24 seats - classroom styleTechnology: SmartBoard withprojector, resident PC and laptopconnection and teleconference4518 - ‘The Table of Wisdom’Style: Open Meeting SpaceLocation: Level 4 EastClinical Contact RoomsStyle: Mixture of general and highlyspecialised Clinical Contact RoomsLocation: Level 4 Pod4506 - ‘Blacksmiths’Style: Meeting RoomLocation: Level 4 EastCapacity: 10Technology: SmartBoard withprojector, resident PC and laptopconnection and teleconferenceQuiet RoomsStyle: 29 designated “quiet”workstations / areasCapacity: From 1-6Locations: Office areas,Levels 2-4.4507 - ‘Fingal’Style: Meeting RoomLocation: Level 4 EastCapacity: 10Technology: SmartBoard withprojector, resident PC and laptopconnection and teleconferenceSpecific details on allspecialised and generalclinical contact roomsare available on theCAFM system.
Using TeleconferencingEquipmentCisco Conference Station 7937The main meeting and seminar rooms in theHMRI Building are equipped with a CiscoConference Station 7937 for teleconferencing.If you require teleconferencing, log yourrequest in CAFM at the time you make yourroom booking.Teleconference phone - basic functionsPlace a callPresseither before or after dialing a numberAnswer a callPress, or press the Answer softkeyEnd a callPress, or press the EndCall softkeyRedial a numberPress, or press the Redial softkeyMute your phonePressHold/Resume a callPress the Hold softkey to hold a call, or the Resume softkey to resume a callTransfer a callPress the Transfer softkey, enter the number, and then press Transfer againStart a standard (ad hoc)Conference CallPress the Confrn softkey, dial the participant, and then press Confrn again21
22FACILITIES & SERVICESAmenities / BathroomsCaféCommunicationCouriers - Pick-up & DeliveryCleaningFacilities ManagementFirst Aid RoomFood OutletsHot r’s RoomPeople Locator - Tenant BoardRecyclingShowersStorageTea & CoffeeReceptionSocial AreasWorkstations & Ergonomics25262626262626272829
Amenities / BathroomsSeasprayCaféon Level 4Male, female and disabilityaccessible bathrooms are availableon each floor of the building. Ifthere are any issues concerningcleanliness or supply of janitorialproducts please contact HMRIFacilities Management by logging arequest in CAFM.CaféSeaspray is located on Level 4 andprovides a range of light meals,tea, coffee and other refreshments.Opening hours are 7.30am to4.30pm, 5 days per week. The caféalso has non-exclusive rights forevent catering for the Building.CommunicationCouriers –pick-up and deliveryThe HMRI Building features aninternal audio visual system whichis available to communicate newsand information about researchprojects, fundraising, events andother relevant topics. If you wishto utilise the system contact HMRICommunications on 4042 0088.If you have items that need tobe couriered please arrange theservice with your courier and thendirect them to the Stores office orReception for collection. Pleaseensure you provide all relevantdetails including your contactinformation.Seaspray Café islocated on Level 4and offers a rangeof light meals, tea,coffee and otherrefreshments.23
24CleaningEveryone is responsible for cleaningup after themselves. Please keep thecommunal kitchen area on Level 4clean and tidy.The workplace is cleaned each night.Please ensure your desk is left tidywith any confidential informationappropriately filed or locked awaybefore leaving. If you have anyfeedback about the cleaning serviceplease contact HMRI FacilitiesManagement through CAFM system.Facilities ManagementHMRI Facilities Managementprovides a single point of contactfor all building related matters.This service is available from 8.30amto 5.00pm, Monday to Friday.Facilities Management operate aweb-based Computer Aided FacilitiesManagement (CAFM) system whichis accessible from your computerdesktop.This system should be used forlogging any building or site relatedincidents or requests.The Facilities Manager is basedat the HMRI Building and can becontacted for urgent matters 24 hoursa day by logging a request in CAFMor by calling 0407 760 470. All minorand non-urgent requests should belogged through CAFM or via email tofm@hmri.com.au.First Aid RoomThe First Aid Room is located onLevel 4 as shown on the buildingmap on page 6. First Aid Kits arelocated on each level of the buildingand with Security Services on Level 4of the Pod. A list of First Aid Officersand their contact details is displayedwith each First Aid Kit.Food OutletsFor food outlets in the HMRI Building,see “Café” on page 23. There is alsoa selection of food options across theJohn Hunter Hospital campus.FacilitiesManagement isyour single point ofcontact for all HMRIBuilding matters.Ph: 4042 0015E: fm@hmri.com.auMob: 0407 760 470(urgent matters only)The CAFM systemis an online portalavailable from yourcomputer desktop,and should be usedto log all buildingsite-related requestsand incidents.
Hot desksShared desks are available atvarious locations in the HMRIBuilding. Should you wish to book ahot desk please log a request in theCAFM system.Building occupants are requiredto provide their own cutlery, mug,plates, glasses etc.The Caterer’s Kitchen can beseparated from the Staff Kitchen toaccommodate external events andcatering providers if required.Level 4 East. Each group is requiredto collect their mail daily from theMail Room. All internal mail, whetherHMRI, University of Newcastle orHNE Health, to be sent from HMRIBuilding can be taken to the MailRoom and placed in the relevant box.KitchenThere is one communal kitchenlocated on Level 4 and this sharedspace is available for use by allbuilding occupants. Everyone isresponsible for cleaning up afterthemselves.The kitchen and dining area isdesigned as an area where peoplecan meet, eat, share ideas and holdinformal, non-confidential meetings.The area contains: refrigerators microwaves basic tea, coffee sugar, milk hot and cold filtered water vending machines recycle binsLockersLockers are located on Level 1 in theChange Rooms and are availablefor allocation to personnel ridingor walking to the HMRI Building.Lockers are issued on a first come,first served basis. Locker requestscan be made using the Car ParkApplication Form.MailThe process previously used by eachwork group for managing externalmail will continue to apply in theHMRI Building.Internal MailEach work group will have its ownpost box located in the Mail Room onMail Room - Level 4 East25
26Mother’s RoomRecyclingA curtained feeding chair is locatedon Level 4 behind the Security officeand is available for use by buildingoccupants and visitors who requireprivacy to breast feed or expressmilk.General waste bins and co-minglerecycling bins can be found in thecommunal kitchen staff dining andterrace areas on Level 4. Generalpaper recycling bins are located inthe office areas together with securedocument destruction bins.The First Aid Room on Level 4East is also available to buildingoccupants for this use.People Locator Tenant BoardThe floor plan for the HMRI Buildinghas been designed to createopportunities for more effectiveteamwork and collaboration.Functional work groups have beenpositioned together to facilitate morecentralised services.The location of work groups isshown on the Tenant Board whichis located at the Level 1 and Level 4entries.Each group must apply foradditional compactus or securestorage. The Additional StorageApplication Form is available atwww.hmri.com.au/building.Groups are also required to conductan audit on their allocated storagearea annually, to accomodate thoseon the waiting list.ShowersThere are 3 male and 3 femaleshowers, located on Level 1, for theuse of building occupants.StorageThe amount and type of generalstorage varies in each work area,depending on the requirements ofeach group.There is additional compactusstorage on Level 1, includinglockable fire-proof documentstorage and general storage. Thereis also local secure storage onLevels 2 and 3, available only togroups located in these areas.Tea and coffeeBasic tea and coffee supplies areprovided in the communal kitchenon Level 4. Seaspray Café on Level4 provides a range of tea and coffeeoptions and light refreshments.The building hasbeen designed tocreate opportunitiesfor more effectiveteamwork andcollaboration.
ReceptionHMRI Reception is located on Level4 and is accessible by the externalskybridge from Kookaburra Circuit,or by the public elevator fromLevel 1 (car park).All visitors including members of thepublic and clinical trial participantsare required to report to Receptionon Level 4 to complete the signin procedure and register theirattendance in the sign-in book.A visitor pass will be issued. Forsafety and evacuation reasons,visitors to the building must behosted by a building occupant atall times.HMRI Reception is located on Level 4and is accessible by the externalskybridge or from the public elevatorfrom Level 1.27
28Social AreasOutdoor areas are available forsocial events and team activities.View fromthe openTerrace‘Zenith’ onLevel 4The social areas are located on theLevel 4 Terrace - ‘Zenith’, which isadjacent to the staff dining area, and‘The Village Green’ on Level 1 to thenorth of the building.In addition, the staff dining area- Seaspray, Breakout Space andinformal meeting areas in thebuilding atrium on each level areprovided to encourage interactionand sharing of ideas.BBQ facilities are available at Zenithand at The Village Green, and arebookable through CAFM. Usersare responsible for cleaning up afterthemselves, including cleaning theBBQ. Facilities Management willprovide cleaning products.Please keep the communal kitchenarea and the social areas clean.Informal social and meeting areas areprovided for building occupants toencourage interaction and sharingof ideas.
Workstations &ErgonomicsWorkstations supplied in theBuilding vary depending on theneeds of each group. However,some basic ergonomic principlesapply to all workstations:SitRaise or lower your seat so yourthighs are parallel to the floor andyour feet are flat on the floor.Adjust the depth of your seat pan soyou have at least 5cm of clearancebetween the back of your knees andthe front of the seat.Adjust the height of your backrest soit fits comfortably on the small of yourback.Lean back and relax in your chairto allow the backrest to provide fullsupport for your upper body.TypeAngle the keyboard soit slopes slightly awayfrom your body. Be sureto keep your wrists in astraight, neutral posturewhile typing, and restthe heels of your palms(not your wrists) on apalm support.MousePosition your mouseclose to the keyboardto minimise reaching.Avoid anchoring your wrist on thedesk. Instead, glide the heel of yourpalm over the mousing surface anduse your entire arm to mouse.ViewPosition your monitor at least anarm’s length away with the top line oftext at or just below eye level. Tilt themonitor away from you slightly, soyour line of sight is perpendicular tothe monitor.AlignAlign your monitor and the spacebarof your keyboard with the midline ofyour body. Arrange frequently usedwork materials within easy reach tominimise twisting and reaching.RestTake two or three 30- to 60-secondbreaks each hour to allow your bodyto recover from periods of repetitivestress.29
30TECHNOLOGYTeleconferencingTelephones - Basic FunctionsVideo ConferencingWireless Connections31313535
Teleconferencing2See “Using TeleconferencingEquipment” on page 21.1Telephones14Most workstations in theBuilding are supplied with aCisco IP 7965 Telephone.31345These are the same model ofphone currently in use at theUniversity of Newcastle.6712A slightly different model hasbeen supplied in shared areasof the building, however thebasic functions are the sameas your desk phone.Essential phone functionsare listed in the table on thefollowing pages. The full userguide is available to downloadat www.hmri.com.au/building.111. LCD Display Screen2. Line / Speed Dial Button3. Voicemail / Messages4. Phone Directories5. Help (activates help menu)6. Settings (adjust display, ringer etc)7. Phone Services8. Volume (for handset, headset, ringerand speakerphone)10989. Speaker on/off10. Mute on/off11. Headset on/off12. Navigation Pad and Select Button(centre)13. Soft keys (accesses menu or functiondisplayed above on LCD screen)14. Handset with ‘message waiting’indicator light31
32Place / Receivea CallMake a call Lift handset and dial number, or dial number then lift the handset. Press a speed dial button and then lift handset. Select a number from a directory, press the Dial soft key, then lift handset.Answer a call Lift the handset. If you are using a headset, press Headset. If you are using the speakerphone, press Speaker or Answer.End a call Hang up. If you are using a headset, press Headset or EndCall. If you need to end a speakerphone call, press Speaker or EndCall.Hold a CallHold Press Hold button.Retrieve Press Resume. To retrieve multiple calls, use the Navigation button to select the call, then pressResume. To retrieve calls on multiple lines, press line button of the line you want to pick up.
Transfer a CallBlind Transfer Press Trnsfr, then dial “transfer to” number.Consultative Transfer1. Press Trnsfr, then dial “transfer to” number.2. Wait for answer and announce caller.3. Press Trnsfr to transfer the call or press End Call to hang up. Press Resume toreconnect to first caller.ConferenceCalls1. During a call, press more and then Confrn to open a new line and put first partyon hold.2. Place a call to another number.3. When call connects, press Confrn again to add new party to existing call with firstparty.Ad Hoc Conference Call1. From a connected call, press Confrn. (You may need to press the more soft keyto see Confrn).2. Enter the participant’s phone number.3. Wait for the call to connect.4. Press Confrn again to add the participant to your call. Repeat to add additional participants.33
34Call ForwardingAll1. Press CFwdAll, then dial “forward to” number.2. Press the Accept soft key.Cancel Hang up, then press CFwdAll.Speed DiallingProgram Speed Dial1. Get a dial tone.2. Press #.3. Press Speed-dial to start.4. Enter number to speed dial.5. Press Speed-dial to finish.6. Hang up.Call From Speed-Dial1. Get dial tone.2. Press Directories.3. Navigate to speed dial.4. Press Select button for the desired number.
VideoconferencingThere are two rooms in the HMRIBuilding where videoconferencing isavailable: “Caves” Lecture Theatre “Moss” Seminar RoomIf you require videoconferencing,simply log your request in CAFM aspart of your room booking request.Wireless ConnectionsWireless access will be availablethroughout the entire building.You will need the following toaccess the wireless network: Laptop or device with WiFicapabilities Current Service Pack for yourOperating System Up to date anti-virus software Wireless Network cardcapab
Compensation Insurance. Keys A key register will be maintained by HMRI Security Services. If you require a key, or need to replace a key, contact Security Services on 4042 0007 or email security@hmri.com.au. If a key or access card is lost it is the responsibility of the individual to contact Security Services immediately to advise the key/



