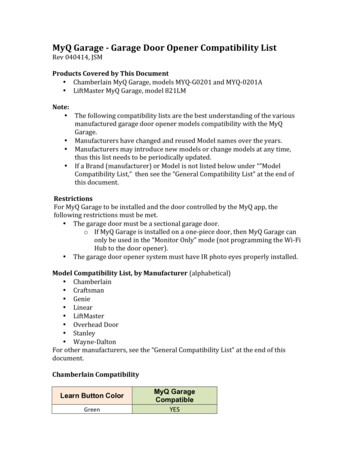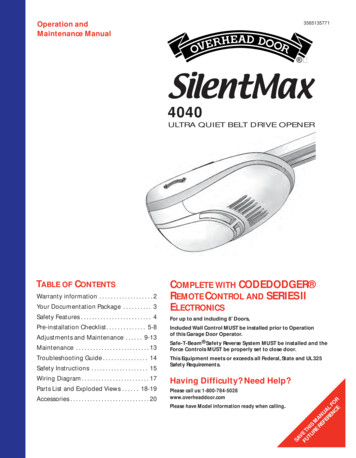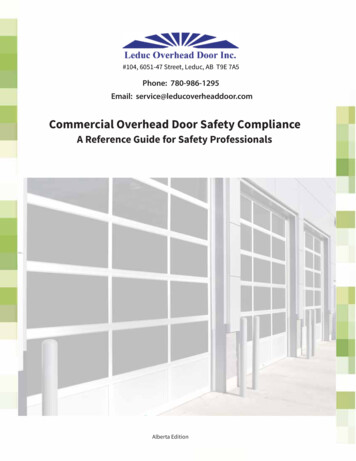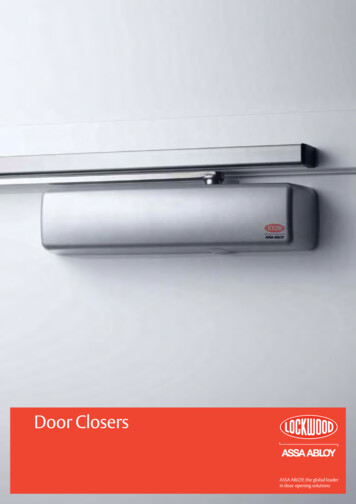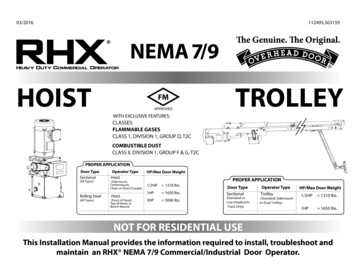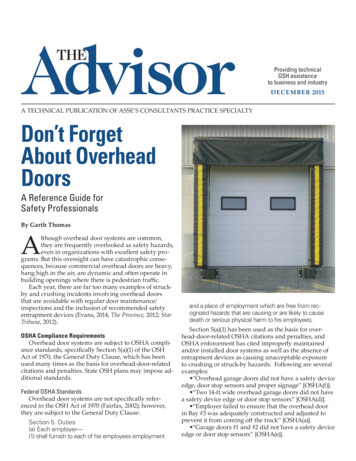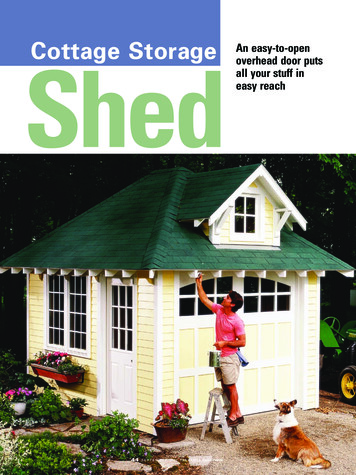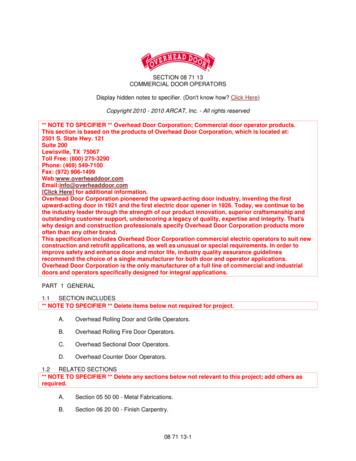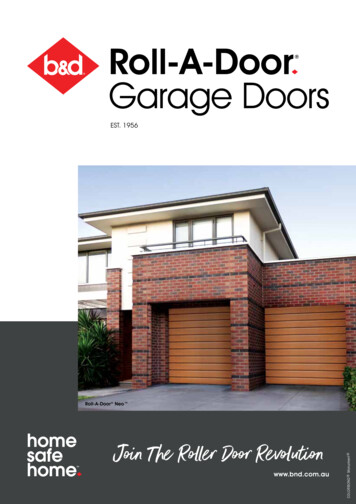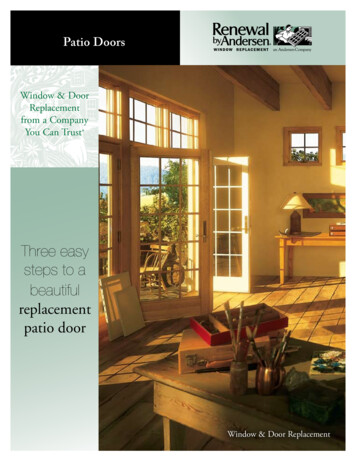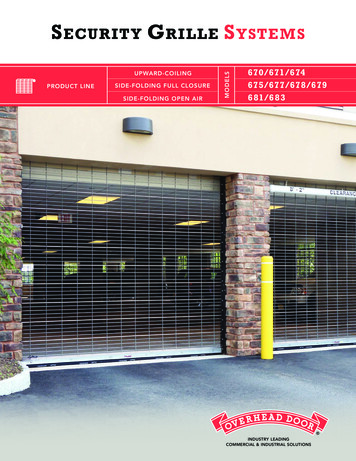
Transcription
UPWARD-COILINGPRODUCT LINESIDE-FOLDING FULL CLOSURESIDE-FOLDING OPEN AIRMODELSS ECURITY G RILLE S YSTEMS670/671/674675/677/678/6796 81/6 83INDUSTRY LEADINGCOMMERCIAL & INDUSTRIAL SOLUTIONS
S ECURITY G RILLE S YSTEMSFULL PRODUCT LINESecurity grille selectionDetermining whether a side-folding or upward-coiling grille is best for your project can be a matter ofapplication, opening conditions or personal preference. Some basic design considerations are listed below.Your local Overhead Door Distributor is also a good resource for additional insight and information.An upward-coiling security grille is ideally used in applications where: Electric operation is necessary Electrically-controlled emergency egress is desired The grille is subjected to heavy usage (an optional high usage package is available) In applications with no clearance on one or both sides of the openingA side-folding security grille is often used in applications where: Headroom is limited There is limited or no clearance above the opening or on one side of the opening The grille must follow a radius The opening is extremely wide Electric operation or electrically-controlled emergency egress is not necessaryCover image: Model 670, upward-coiling grille. Installation and Service: Overhead Door Company of The Meadowlands .Image above: Model 671, upward-coiling grille.2
MODELS670/671/674/675/677/678/679/681/683OurS ECURITY G RILLESprovide an array of attractive solutions for a spectrum of retail,commercial and industrial applications. We offer a completeline of upward-coiling grilles. Constructed of aluminum, stainlessor galvanized steel – with optional electric motor – these grilles aredesigned for durability and easy operation. Our side-folding grillesboast the shortest stacking dimension of any grille available todayand feature a clear anodized finish in a variety of patterns andcolors. Backed by the best service company in the industry,a market-leading warranty and over 400 Overhead Door Distributors nationwide – our comprehensive line of security grillesaffords both reliable security and peace of mind.Model 670, upward-coiling grille. Installation and Service: Overhead Door Company of Dallas-Commercial overheaddoor.com3
S ECURITY G RILLE S YSTEMSCOMPARISON CHARTSUpward-coiling security grilles – general specificationsSpecificationsModel 670Model 671Model 674StandardStandardStandardChain tric operatorOptionOptionOptionOperationManual push-upCurtain material/finishGalvanized steelAluminum mill finishStandardStandardAluminum clear anodizedOptionPowder coat to match aluminumbronze anodizedOptionStandardStainless steel #4OptionStainless steel #2BOptionPowderGuard OptionOptionOptionPatternStandardStandardStraight lattice withpolycarbonate insertsStraight latticeOptionOptionBrickOptionOptionPerforated slatStandardEmergency EgressManual releaseOptionOptionAutomatic releaseOptionOptionStandardStandardLocking**Slide boltLocking bottom bar w/cylinder or thumb turnStandardChain lockOptionOptionSecurity rodsOptionOptionInterlocksOptionOptionLock links (with automatic EEG)OptionOptionGalvanized steelOptionOptionAluminum mill finishOptionAluminum clear anodizedOptionOptionPowder coat to match aluminumbronze anodizedOptionOptionStainless steel #4Option*OptionStainless steel #2BOption*OptionPowderGuardOptionOptionOptionHood 4* No stainless hood on clear anodized grille** Check with local authorities having jurisdiction regarding locking mechanisms when using emergency egress operation.OptionOption
ing security grilles – general pen-airModel 675Model 677Model 678Model 679Model 681Model ndardStandardCurtain rforated steelCurtain frame and inumAluminumStandard body7"(178 mm)7"(178 mm)7"(178 mm)7"(178 mm)7"(178 mm)7"(178 mm)Wide body11 1/4"(286 mm)11 1/4"(286 mm)11 1/4"(286 mm)11 1/4"(286 mm)11 1/4"(286 mm)11 1/4"(286 mm)Frame widthTrack (mount)Track materialMaximum heightStandard finishTopTopTopTopTopTopHD aluminumHD aluminumHD aluminumHD aluminumHD aluminumHD aluminum12'(3658 mm)12'(3658 mm)12'(3658 mm)12'(3658 mm)12'(3658 mm)12'(3658 mm)Clear anodizedClear anodizedClear anodizedClear anodizedClear anodizedClear anodizedSpecial track curvesOptionOptionOptionOptionOptionOptionSpecial radiiOptionOptionOptionOptionOptionOptionExit cy Egress DoorOptionOptionOptionOptionOptionOptionModel 683, side-folding grille.5
U PWARD- C OILING G RILLESMODELSSECURITY GRILLE SYSTEMS670/671/674These grilles provide an attractive yet functional means to secure areas where public access mustbe restricted, without blocking air, light or sight. A wide range of options make these grillesan ideal choice for interior or exterior use in a variety of retail, industrial and commercial settings.Standard features at a l unless size requires chainhoist670: aluminum, mill finish671: galvanized steel or optionalstainless steel (2B or 4)674: aluminum, clear anodized670/671: straight lattice (standard);staggered brick; straight withpolycarbonate panels674: perforated aluminum panelsOptionsOperation : Electric operator, chain hoist, removable awning crank orcrank boxElectric operator with automatic emergency egress (670, 671);compliant with IBC 1008.1.4.4 & NFPA 101Controls: Card reader, keypad accessHood: Primed galvanized or stainless steel, mill finish or clearanodized aluminumFascia and back hoods: aluminum, stainless steelOptional guide finishes: clear or bronze anodized, stainless steelPowderGuard premium powder coat paint finish in approximately200 standard colors, or color-matched to specification available onhood, curtain, bottom bar (not on 674), guides, headplates. For asmooth, durable finish consider powder coat to match aluminumclear or bronze anodized.Bottom bar670: Extruded aluminum, mill finish671: Double angle steel674: Extruded aluminum, clearanodizedGuide typeGuide channels are extrudedaluminum with continuous wearstrips; 670/671 mill finish; 674 clearanodized; Wall angles and any packout angles are galvanized steelHeavy usage package (670/671)MountingInterior face of wall is standardBetween jamb option availableFire retardant polycarbonate panelsBracketsSteel with black powdercoat finishPipeSteel sized for maximum deflectionof .03” per linear footSpringsOil tempered, 20,000 cycle, torsionspringsLocking670/671: Slide bolt for manual andcrank operation; chain lock for chainhoist operation674: Center locking bottom bar,with 1/2” diameter steel throw rods;Comes standard with cylinder lockson both sides or thumb turn onsecured sideWarranty12 month limitedPowderGuard Zinc and PowderGuard Textured finishesLocking options include cylinder locks, slide bolts (670, 671), securityrods (670, 671), interlocks
MODELS670/671/674Grille patternsStaggered BrickStraight LatticePolycarbonate (Lexan or similar)PerforatedNote: These products allow air infiltration and are not weather tight.BenefitsChoice of aluminum, galvanized or stainless steelThe Model 670 features an aluminum curtain, withoptional fire-retardant polycarbonate inserts.Our commercial operators are designed to workwith these grilles to ensure precise, smooth and safeoperation.The Model 671 is fabricated of galvanized steel.Stainless steel and fire retardant polycarbonate insertsare also options. The standard curtain pattern for boththe Model 670 and 671 is a straight lattice configuration.A staggered brick design is optional.Options include: Entrapment protection, including monitored electricor photoelectric sensors Emergency egress allows for remote activation andnotification of power failure Push-button, key or combination stations; surface orflush-mounted for interior or exterior locations Vehicle detectors, key card readers, door timer controls Treadle or pull-switch stations Keypad entryThe Model 674 features a perforated aluminum curtainthat provides increased security, visibility and lightinfiltration in an attractive design. Ideal for interiorapplications, the aluminum construction of the Model674 is lightweight - while the perforated design enhancessecurity without hindering air infiltration and visibility.High-performance, low maintenanceThe counterbalance assembly features heavy-duty helicaltorsion springs in a steel tube or pipe barrel to providelong and reliable service. Guides feature silicon woolpilestrips or PVC inserts for ease of operation and noisereduction. Surfaces are factory pre-finished to minimizefield preparation and enhance the durability of the finish.Optional crank or electric motor further simplifies grilleoperation. An optional heavy usage package (670, 671)provides extended life in applications requiring highercycles, such as parking garages and service access gates.Optional electric operationAvailable with an electric operator to provide automaticpassage for a variety of commercial and industrial uses,including schools, hospitals, libraries, public accessbuildings and parking garages.Emergency egress optionsFor public building applications an emergency egressmay be necessary to prevent entrapment in the eventof emergency or power failure. Hospitals, schools,office buildings and libraries are ideal for adding thissafety option to the door system. In the event of analarm condition or power failure, the emergency egressoption allows for safe pedestrian exit. This feature avoidsentrapment as well as provides immediate access toemergency personnel. We offer two ways to implementthe emergency egress option. Both methods meetIBC 2018 402.8.8 Security Grilles and Doors, IBC 20181010.1.4.5 Security Grilles, and DASMA TDS355 AccessControlled Egress Doors standards. One option is theauto unlock and auto release option using an egresselectric operator system designed specifically to workwith Overhead Door emergency egress (670, 671).The other option is the auto unlock and manual releasewhich can be operated with standard Overhead Door commercial operators.overheaddoor.com7
U PWARD- C OILING G RILLESSECURITY GRILLE SYSTEMSFace-of-wall mountedGrille clearance elevationOperation: Push-up, chain hoist, crank or electric.For clearance details on electrically operated grilles, see motoroperator details on page 18.Headroom and sideroom clearance dimensionsDimensions A and BOpening HeightModels 670/671ABThru 6'7" (2006 mm)15" (381 mm)16" (406 mm)Thru 10'10" (3302 mm)17" (432 mm)18" (457 mm)Thru 15'10" (4826 mm)19" (483 mm)20" (508 mm)Thru 19'6" (5944 mm)21" (533 mm)22" (559 mm)Thru 22'6" (6858 mm)23" (584 mm)24" (610 mm)Thru 24'0" (7315 mm)25" (609 mm)26" (660 mm)Grille UpsetsModels 670/671Manual w/oweather stripManual withweather stripElectric w/osafety edgeElectric withsafety edgeDouble anglebottom bar1 3/4" (45 mm)2 3/4" (70 mm)3 3/4" (95 mm)5 1/4" (133mm)Tubular2 1/2" (64 mm)3 3/4" (95 mm)4 3/4" (121 mm)6 1/4" (159mm)Extruded "T"1 3/4" (45 mm)2 3/4" (70 mm)3 3/4" (95 mm)5 1/4" (133mm)Dimension CIf motor operated add 2 ¼” (57 mm) to B.If Safety Edge add 3 ¾” (95 mm) to B.Models 670/671OperationCChain STD9 1/4" (235 mm)F.O.H. chain5 1/2" (140 mm) 10" (254 mm)Awning crank5 1/2" (140 mm) 12" (305 mm)Push-Up5 1/2" (140 mm)Electric model RMX 9 1/4" (235 mm)Electric model RSX 9 1/4" (235 mm)Electric model RHX6 3/4" (172 mm) (standard mounting)Electric model RHX (3" sideroom bracket mounting)Add to A5 1/2" (140 mm)Face-of-wall mounted guide details (Section B-B)Wood jambMasonry/concrete jambSteel jambSteel tube jambSteel tube requires coping out for driveclearance on crank or motor operated grilles.8For more detailed information, visit our Architects Corner at overheaddoor.com/architect-corner
MODELS670/671/674Between jambs mountedGrille clearance elevationHeadroom and sideroom clearance dimensionsDimensions A and BOperation: Push-up, chain hoist, crank or electric.For clearance details on electrically operated grilles, see motoroperator details on page 18.Models 670/671Opening HeightABThru 6'7" (2006 mm)15" (381 mm)16" (406 mm)Thru 10'10" (3302 mm)17" (432 mm)18" (457 mm)Thru 15'10" (4826 mm)19" (483 mm)20" (508 mm)Thru 19'6" (5944 mm)21" (533 mm)22" (559 mm)Thru 22'6" (6858 mm)23" (584 mm)24" (610 mm)Thru 24'0" (7315 mm)25" (609 mm)26" (660 mm)Grille UpsetsModels 670/671Manual w/oweather stripManual withweather stripElectric w/osafety edgeElectric withsafety edgeDouble anglebottom bar1 3/4" (45 mm)2 3/4" (70 mm)3 3/4" (95 mm)5 1/4" (133 mm)Tubular2 1/2" (64 mm)3 3/4" (95 mm)4 3/4" (121 mm)6 1/4" (159mm)Extruded "T"1 3/4" (45 mm)2 3/4" (70 mm)3 3/4" (95 mm)5 1/4" (133 mm)Dimension CIf motor operated add 2 ¼” (57 mm) to B.If Safety Edge add 3 ¾” (95 mm) to B.Models 670/671OperationCChain STD9 1/4" (235 mm)F.O.H. chain5 1/2" (140 mm) 10" (254 mm)Awning crank5 1/2" (140 mm) 12" (305 mm)Push-Up5 1/2" (140 mm)Electric model RMX 9 1/4" (235 mm)Electric model RSX 9 1/4" (235 mm)Electric model RHX5 1/2" (140 mm)Between jambs mounted guide details (Section B-B) Add to ADoor clearance dimensionsDimension G*Models 670/671OperationGF.O.H. chain5 1/2" (140 mm)Awning crank5 1/2" (140 mm)5 1/2" (140 mm)Push-UpElectric model RSX9 1/4" (235 mm)Electric model RHX 5 1/2" (140 mm) Steel tube requires coping out. Consult factory for dimensions.* For max. door opening heightoverheaddoor.com9
S IDE- F OLDING C LOSURE G RILLESMODELSSECURITY GRILLE SYSTEMS675/677/678/679Ideal for applications that require a secure barrier against theft and debris, such as retail applications in malls,airports and concourses. These models include four panel materials: painted perforated steel for fullventilation; clear polycarbonate for visual access and nonbreakable durability; tempered glass for acrystal-clear view; and full-height aluminum for maximum security.Standard features at a glanceOperationCurtainFramePanel widthFinishTrackTrolley assemblyTrack detailCurvesRadiusPost typesLead postIntermediate postTrailing end post10Manual unless size requires chain hoistTruss-like aluminum top and bottom plates;1/8” (3 mm) thick7” (178 mm) standard body;11 1/4” (298 mm) wide bodyAluminum clear anodized1 1/8” (29 mm) Vertical adjustment 1”(25 mm) up/down without curtain removalTop-mounted, heavy-duty aluminum sectionsHeight: 1 5/8” (41 mm) Width: 1 3/8” (35 mm)– 90 : Standard body: 10” (254 mm) and 14”(356 mm) radius; Wide body: 22” (559 mm)radius– 120 , 135 and 150 ; Standard body: 10”(254 mm) radius14” (356 mm) standard body; 22” (559 mm)wide body. Custom upon requestLocking mechanismsLead postIntermediate postTrailing end postWarrantyConcealed cylinder-operated hook lockaccessible from interior and exteriorConcealed cylinder-operated shoot boltaccessible from one side onlyAttached 10’ max. (3048 mm) protectionplate self-locking into a steel V-Stop24 month OEM limitedOptionsCustom radii and curvesThumb-turn guardsVertical adjustment upward or downwardEmergency egress doorHook lock and wall channel; bi-part; top andbottom shoot boltsBottom shoot boltTraveling; fixed; hook lock and wall jamb;top and bottom shoot bolts; carrierNote: All Post types can be used in most any position as need dictates
MODELS675/677/678/679Grille patternsModel 675Model 675 wide bodyCurtain: 7” (178 mm) standardwidth, 18-gauge painted perforatedsteel panels with 3/16” (5 mm) dia.holes on staggered centers thatslide into aluminum hinges. Panelsare framed by min. 4” (102 mm)high aluminum bottom plates and5 1/4” (133 mm) high aluminum topplates. Visibility: 51% of 4 3/4”(121 mm) viewable area.Curtain: 11 1/4” (286 mm) widebody panels, constructed of18-gauge painted perforatedsteel with 3/16” (5 mm) dia. holeson staggered centers that slideinto aluminum hinges. Panels areframed by min. 4” (102 mm) highaluminum bottom plates and 51/4” (133 mm) high aluminum topplates. Visibility: 51% of 8 7/8”(225 mm) viewable area.Model 677 wide bodyModel 677Curtain: 7” (178 mm) standardwidth panels with 1/8” (3 mm)thick fire-retardant polycarbonatethat fit into aluminum hinges.Panels are framed by min. 4”(102 mm) high aluminum bottomplates and 5 1/4” (133 mm) highaluminum top plates. Visibility:100% of 4 3/4” (121 mm) viewablearea*.Model 678Curtain: 11 1/4” (286 mm) widebody panels with 1/8” (3 mm)thick fire-retardantpolycarbonate that fit intoaluminum hinges. Panels areframed by min. 4” (102 mm) highaluminum bottom plates and 51/4” (133 mm) high aluminum topplates. Visibility: 100% of 8 7/8”(225 mm) viewable area*Model 678 wide bodyCurtain: 7” (178 mm) standardwidth panels with 1/8” (3 mm) thicktempered glass that fit into aluminum hinges. Panels are framed bymin. 4” (102 mm) high aluminumbottom plates and 5 1/4” (133 mm)high aluminum top plates.Visibility: 100% of 4 3/4” (121 mm)viewable area*Model 679Curtain: 11 1/4” (286 mm) widebody panels, with 1/8” (3 mm)thick tempered glass that fit intoaluminum hinges and are framedby min. 4” (102 mm) high aluminum bottom plates and 5 1/4”(133 mm) high aluminum topplates. Visibility: 100% of 8 7/8”(225 mm) viewable area*Model 679 wide bodyCurtain: 7” (178 mm) standardwidth panels constructed of fullheight, solid aluminum that slideinto aluminum hinges. Panels areframed by alternately positioned5 1/4” (133 mm) high aluminumtop plates. Visibility: 0%Curtain: 11 1/4” (286 mm) widebody panels constructed offull-height, solid aluminum thatslides into aluminum hinges.Panels are framed by alternatelypositioned 5 1/4” (133 mm) highaluminum top plates.Visibility: 0%* 1” Plate separator panels on full height closures over 6’ in heightoverheaddoor.com11
S IDE- F OLDING O PEN A IR G RILLESMODELSSECURITY GRILLE SYSTEMS681/683For applications when security is a priority, but you want to maximize air circulation, light infiltrationand visual access to interior spaces. These grilles secure premises and guard against theft and debriswith superior compactness and nearly endless design possibilities.Standard features at a glanceOperationCurtainFramePanel widthFinishTrackTrolley assemblyTrack detailCurvesRadiusPost typesLead postIntermediate postTrailing end postManual unless size requires chain hoistTruss-like aluminum top and bottom plates;1/8” (3 mm) thick7” (178 mm) standard body;11 1/4” (286 mm) wide bodyAluminum clear anodizedLocking mechanismsLead postIntermediate postTrailing end postConcealed cylinder-operated hook lockaccessible from interior and exteriorConcealed cylinder-operated shoot boltaccessible from one side onlyAttached 10’ max. (3048 mm) protectionplate self-locking into a steel V-StopSecurity/SafetyoptionsThumb-turn guards and protection bars.1 1/8” (29 mm) Height: 1 5/8” (41 mm)Width: 1 3/8” (35 mm)Warranty24 month OEM limitedTop-mounted, heavy-duty aluminum sectionsHeight: 1 5/8" (41 mm)Width: 1 3/8" (35 mm)Options– 90 : Standard body: 10” (254 mm) and14” (356 mm) radius; Wide body: 22”(559 mm) radius 120 , 135 and 150 ;Standard body: 10” (254 mm) radius14” (356 mm) standard body 22” (559 mm)wide body. Custom upon request.Thumb-turn guards and protection barsAnodized finishVertical adjustment upward or downwardEmergency egress doorHook lock and wall channel; bi-part; top andbottom shoot boltsBottom shoot boltTraveling; fixed; hook lock and wall jamb;top and bottom shoot bolts; carrierNote: All Post types can be used in most any position as need dictates12
MODELS681/683Grille paternsModel 681 wide bodyStraight pattern Brick pattern Space between tubes 1 7/8” (47.6 mm)Full panel width 11 ¼” (286 mm)Top plate 5 ¼” (133 mm); 11 gaugeTop spacer tube size varies from curtain patternto accommodate specific height.Spacer plate 1” (25.4 mm); 11 gaugeSpacer tube ½” (12.7 mm) x 12” (305 mm)Bottom plate 4” (102 mm); 11 gauge10 ½” (267 mm) On CenterHinge 1 ½” (38.1 mm) Space between tubes 1 7/8” (47.6 mm)Full panel width 11 ¼” (286 mm)Top plate 5 ¼” (133 mm); 11 gaugeTop spacer tube size varies from curtain patternto accommodate specific height.Spacer plate 1” (25.4 mm); 11 gaugeSpacer tube ½” (12.7 mm) x 12” (305 mm)Bottom plate 4” (102 mm); 11 gauge10 ½” (267 mm) On CenterHinge 1 ½” (38.1 mm)Model 683 standard bodyStraight pattern Brick patternSpace between tubes 2 ½” (63.5 mm)Full panel width 6 5/16” (160 mm)Top plate 5 ¼” (133 mm); 13 gaugeTop spacer tube size varies from curtain patternto accommodate specific height.Aluminum rod 5/16” (3.17 mm)Aluminum link 1/8” x 5/8” X 6 11/16”(3.17 x 15.9 x 170 mm)Spacer tube ½” x 12” (12.7 x 305 mm)Bottom plate 5 ¼” (133 mm); 13 gauge6” (152 mm) On Center overheaddoor.comSpace between tubes 2 ½” (63.5 mm)Full panel width 6 5/16” (160 mm)Top plate 5 ¼” (133 mm); 13 gaugeTop spacer tube size varies from curtain patternto accommodate specific height.Aluminum rod 5/16” (3.17 mm)Aluminum link 1/8” x 5/8” X 6 11/16”(3.17 x 15.9 x 170 mm)Spacer tube ½” x 12” (12.7 x 305 mm)Bottom plate 5 ¼” (133 mm); 13 gauge6” (152 mm) On Center13
S IDE- F OLDING O PEN A IR G RILLESSECURITY GRILLE SYSTEMSGrille clearance elevationNote:Curtain height is adjustableto a maximum of 1” (25 mm)upward, and 1” (25 mm)downward to compensate forunexpected field conditions.*This will vary top clearance fromcurtain to track from 1 2”(13 mm) to 2 1 2” (63 mm)Side-folding grilles post descriptions1Wall channel2Lead post – with cylinders interior/exterior engaging hook bolt lock3Bi-part – with cylinders interior/exterior andinterior drop bolt4Bi-part – with cylinder exterior and interiorthumb turn and drop boltIntermediate post – with interior cylinder lockand drop boltIntermediate post – with interiordrop bolt567Top and bottom post – with interior/exterior cylinder lock and rubber bumper8Top and bottom post – with cylinder lock andprotection plate9Traveling end post – with protection plate,post self locks into floor “V” stop10 Fixed end post11 90 bi-part – with interior/exteriorcylinders and exterior drop boltSingle stack into pocket with wall channel or pocketgrilleBi-part, pocket both sidesCommonly used to break up large curtains or to provide a balanced look.In this configuration, the traveling end post becomes asecured, keyed locking post and avoids drilling for floorsocket needed by #7 post.Stack between jambsFor use where there is no pocket availability.Note: Use of #7 posts for the lead or end are a viable alternativeFor more detailed information, visit our Architects Corner at overheaddoor.com/architect-corner14
MODELS681/683Side-folding grilles typical layoutsSpecial radius curveDual trackEnables the curtain to follow any lease line and adds a dramatic look tothe entrance.90º curve with bi-part single stack into pocketBi-parting curtains are recommended for curtains 30' ormore for easeof use.For use when minimal pocket depth is available. A top and bottomlead post with attached spacing post to an angled wall allows access tolocking on the acute angle side.S curve (2 135º curves) with single stack into 90º pocketS-curves enable the curtain to avoid obstruction and provide addedvisual interest.Note:On all layout drawings, top is exterior, bottom is interrior of opening.overheaddoor.com15
S IDE- F OLDING O PEN A IR G RILLESSECURITY GRILLE SYSTEMSSide-folding grilles track detailsDrop ceiling recessed trackDrywall ceiling recessed trackDrop ceiling surface trackFace-of-wall mountOptional curtain height adjustmentNote:Load requirements are 3 lbs. per square foot (1.66 Kg per squaremeter) and 200 lbs. per linear foot (91 Kg per linear meter) stacked.Threaded rod 1 2” (13 mm) with 2” (51 mm) x 6” (152 mm) wood studshown. Other acceptable mounts include 2” (51 mm) x 4” (102 mm)steel or wood stud. A column is not required for support. Headerand supporting structure by others.*Curtain height is adjustable up to 1” (25 mm) up or down without removal.(Optional)16
MODELS681/683Side-folding grilles pocket detailsCurve detailsDimensions XRadius10" (254 mm)CurveX90 16" (406 mm)120 10 1/2" (267 mm)135 7 15/16" (202 mm)150 5 1/4" (133 mm)14" (356 mm)90 22" (559 mm)22" (559 mm)90 34 1/2" (876 mm)Note: Special radius curves are available only with a template supplied.Curves cannot be smaller than 90 . Double 3/4” (19 mm) plywoodeliminates problem blocking of curved layouts. Wide body modelsmust use standard 22“ radius on 90 curves. Larger special curves arealso acceptable.Right angle pocket specificationsStandardDimensions A and BStandardA pocket widthB pocket door width8"(203 mm)18"9"(229 mm)13 5/8" (346 mm)10"(254 mm)12"11"(279 mm)10 7/8" (276mm)12"(305 mm)10"13"(330 mm)9 5/16" (237 mm)14"(356 mm)8 13/16" (224 mm)15"(381 mm)8 7/16" (214 mm)16"(406 mm)8 3/16" (208 mm)(457 mm)(305 mm)(254 mm)1 3/16” (30 mm) per linear foot plus 3” (76 mm) for each posts.Min. clear pocket width 8” (203 mm).Wide bodyDimensions A and BWide bodyA pocket widthB pocket door width13"(330 mm)26"(660 mm)14"(356 mm)20"(508 mm)16 1/2" (419 mm)17"(432 mm)20"(508 mm)14"(356 mm)26"(660 mm)13"(330 mm)Add 3” (76 mm) per stack per locking post. Add 8” (203 mm) to stackper Emergency Egress Grille. Add 6” (152 mm) each for bi-part.Note: The maximum space between locking posts is 10’ (3,048 mm)for full height grilles, 6’ (1,829 mm) on standard counter height and atcenter of every curve.3/4” (19 mm) per linear foot plus 3” (76 mm) for each posts.Min. clear pocket width 13” (330 mm).For more detailed information, visit our Architects Corner m17
S ECURITY G RILLE S YSTEMSUPWARD COILING GRILLES ONLYElectric operatorsWe offer a broad line of electric operators to suit new construction and retrofit applications, as well as unusualor special requirements. In order to improve safety and enhance door and motor life, industry quality assuranceguidelines recommend the choice of a single manufacturer for both door and operator applications.We are one of the only national manufacturers to offer a full line of commercial and industrial doors and operatorsspecifically designed for integral applications.Model RHX Model RHX is a heavyduty commercialoperator designed tooperate grilles up to 24'(7315 mm) in height and3696 pounds (1676 kg).Model RSX Model RSX is a standardduty commercial operatordesigned to operate grillesup to 24' (7315 mm) in heightand 1620 pounds (735 kg).It offers unique features likeLimitLock , SuperBelt and16 digit menu setup.Model RMX Model RMX is our mostadvanced medium-dutyoperator. It is designed forquicker installation andhassle-free operation andoperates doors up to 14'(4267 mm) in height and 620pounds (282 kg).Model CDX Model CDX is a gear-reducedcommercial operator with a1/2 HP motor. It may be usedfor grilles up to 140 sq. ft.(13006 sq.mm). Mounting isfront-of-hood only.18Operator control options Entrapment protection: monitored electric sensingedge or photoelectric sensors Ground-level chain hoists for emergency or handoperation standard on Model RMX Push-button, key or combination stations;surface-or flush-mounted for interior and/orexterior locations Vehicle detectors, photocell and door timer controls Treadle or pull switch stations Wireless keypad entry Universal programmable door timerSafety and entrapment recommendationsWe strongly recommend the use of interlockswitches, an electrically-controlled emergency egressoption, and a monitored electric safety edge for allelectrically operated upward coiling grilles. If asensing edge or other reversing device is not installed,a constant-contact control switch will be used to closethe grille. We recommend a self-monitoring,four-wire, fail-safe electric sensing edge.
MODELS670/671/674Mounting detailsFront-of-hood mounted -RHX Front-of-hood-RSX 1 1/2" TO2 1/2"13 5/16"11 1/4"TO 12"1/4"27"MAX.1/4"WELDTOHEADPLATEWELD PLATE ATTACHMENT4 1/4"14 5/8"OVERALL LENGTHTop-of-hood mounted -RHX 14 5/8"OVERALL LENGTHTop-of-hood-RSX 27" MAX.11 1/2"13 5/16"9"1 1/4"TO2 1/4"WELDTOHEADPLATE3" TO 4"4 1/4"5 15/16"MIN.1/4"WELD PLATEATTACHMENTWall mounted (below shaft)-RHX 3/4"15 1/2"SIDE ROOMWall mount-RSX 10 1/2"8 7/8"3 1/2"11 9/16"10 1/16"6"1 1/2"WALL MOUNT BRACKET27"MAX.14 5/8"OVERALL LENGTHTHE LOAD / PULL INDUCED TOTHE OPERATOR COULD BEAS HIGH AS 1000 LBS WHILETHE DOOR IS BEINGOPERATED. MAKE SURE THATTHIS MOUNTING PAD HASTHE STRENGTH TO SUPPORTTHESE LOADS.13 5/16"1 1/8"Note: For “A” and “G” dimensions, refer to Headroom and Guide Clearance. Dimension charts applicable to grille type selected.* Front-of-Hood mounted also available on between jambs mounted grilles.For more detailed information, visit our Architects Corner at overheaddoor.com/architect-corner or consult your localOverhead Door Distributor.overheaddoor.com19
Model 674, upward-coiling grille, perforated.Architect's CornerA resource for architects, containing comprehensivetechnical and resource materials to support yourproject, including drawings and specifications forcommercial doors.www.overheaddoor.comThe original, innovative choice for unequalled quality and service.Overhead Door Corporation pioneered the sectional garage door industry, inventing the first sectional garagedoor in 1921 and the first electric door operator in 1926. Today, we continue to be the industry leader throughthe strength of our product innovation, superior craftsmanship and outstanding customer support, underscoringa legacy of quality, expertise and integrity. That’s why design and construction professionals specify OverheadDoor products more often than any other brand. Our family of over 400 Overhead Door Distributors acrossthe U.S. and Canada not only share our name and logo, but also our commitment to excellence.INDUSTRY LEADINGCOMMERCIAL & INDUSTRIAL SOLUTIONS2501 S. State Hwy. 121 Bus., Suite 200, Lewisville, TX 750671-800-929-DOOR sales@overheaddoor.comoverheaddoor.com 2020 Overhead Door Corporation. Overhead Door ia a trademark and RHX, RSX, RMX
IBC 2018 402.8.8 Security Grilles and Doors, IBC 2018 1010.1.4.5 Security Grilles, and DASMA TDS355 Access Controlled Egress Doors standards. One option is the auto unlock and auto release option using an egress electric operator system designed specifically to work with Overhead Door emergency egress (670, 671).
