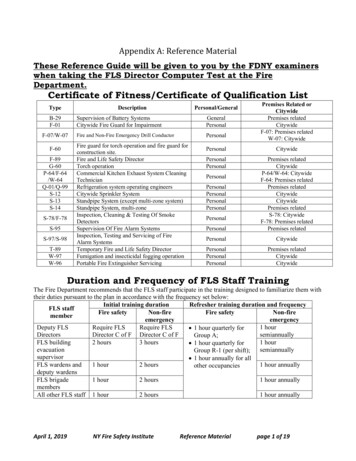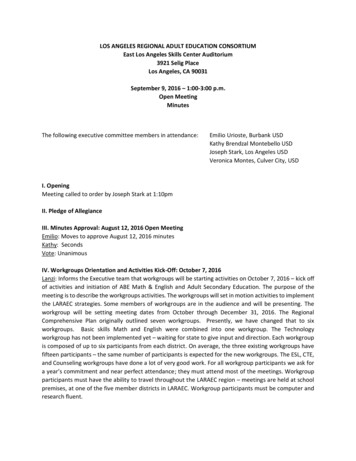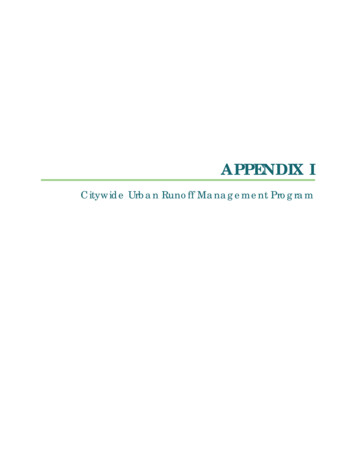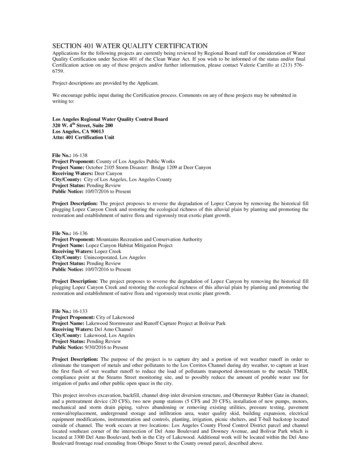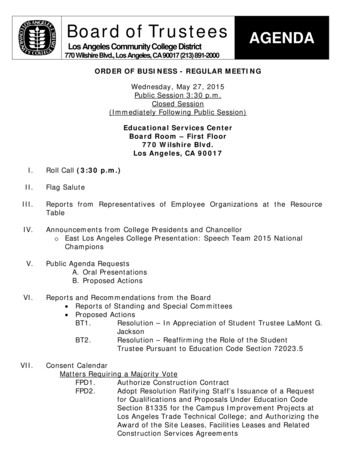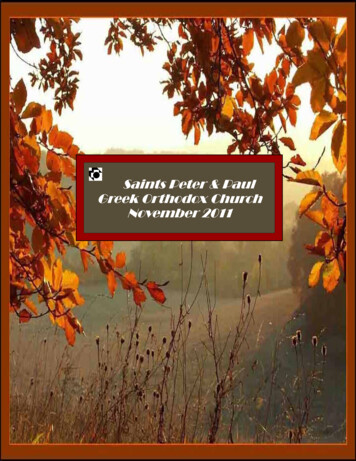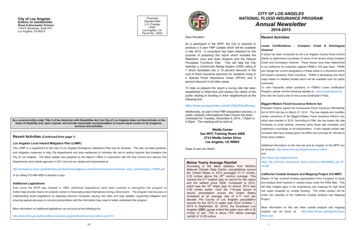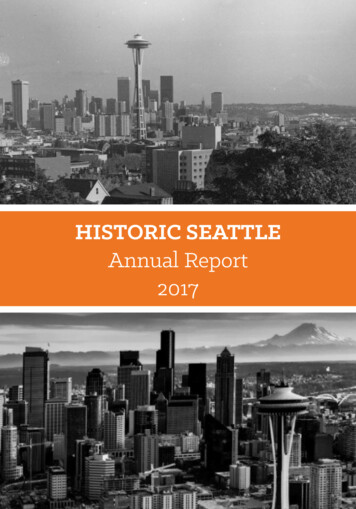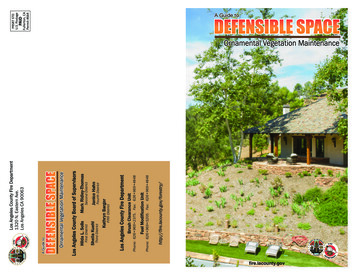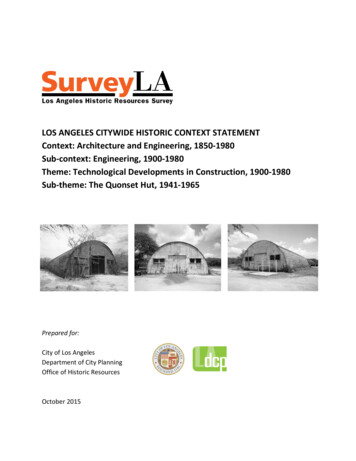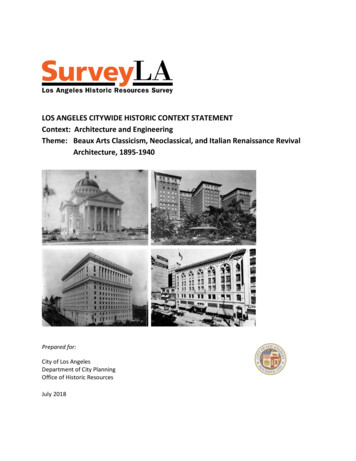
Transcription
LOS ANGELES CITYWIDE HISTORIC CONTEXT STATEMENTContext: Architecture and EngineeringTheme: Beaux Arts Classicism, Neoclassical, and Italian Renaissance RevivalArchitecture, 1895-1940Prepared for:City of Los AngelesDepartment of City PlanningOffice of Historic ResourcesJuly 2018
SurveyLA Citywide Historic Context StatementContext: Architecture and Engineering/Beaux Arts Classicism, Neoclassicism, and Italian RenaissanceRevival Architecture, 1895-1940TABLE OF CONTENTSPREFACE1CONTRIBUTORS1INTRODUCTION1HISTORIC CONTEXT3Beaux Arts Classicism, 1895-194015Neoclassicism, 1895-194022Italian Renaissance Revival, 1910-194028SELECTED BIBLIOGRAPHY34
SurveyLA Citywide Historic Context StatementArchitecture and Engineering/ Beaux Arts Classicism, Neoclassical, and Italian Renaissance RevivalArchitecture, 1895-1940PREFACEThis theme is a component of Los Angeles’ citywide historic context statement and provides guidance tofield surveyors in identifying and evaluating potential historic resources relating to Beaux Arts,Neoclassical, and Italian Renaissance Revival styles of architecture popularly used for the design ofcommercial, institutional, and industrial buildings and structures during the late 19th and early 20thcenturies. Refer to www.HistoricPlacesLA.org for information on designated resources associated withthis theme as well as those identified through SurveyLA and other surveys.CONTRIBUTORSContributors include Teresa Grimes, Allison M. Lyons, and Emily Rinaldi of GPA Consulting. Ms. Grimes isa Principal Architectural Historian at GPA Consulting. She earned her Master of Arts degree inArchitecture from the University of California, Los Angeles and has over 25 years of experience in thefield. Ms. Lyons is an Architectural Historian at GPA Consulting; she earned her Master of Science degreein Historic Preservation from Columbia University, and has been practicing in the field since 2008. Ms.Rinaldi is an Architectural Historic at GPA Consulting; she earned her Master of Science degree inHistoric Preservation from Columbia University, and has been practicing in the field since 2015. Severalsections of this theme are based on earlier drafts of the citywide historic context statement developedby multiple firms and architectural historians between 2008 and 2010.INTRODUCTIONThe theme of “Beaux Arts Classicism, Neoclassical, and Italian Renaissance Revival Architecture"examines these styles that drew inspiration from the Western traditions of Ancient Classical, Medieval,and Renaissance Classical architecture. Although earlier styles such as Greek Revival (1850-1884) andItalianate (1850-1884) also drew upon these same building forms, in the late 19th century architectsbecame newly enamored of classical and European architecture as a result of the pervasive influence ofthe École des Beaux-Arts – the French school of architecture.In Los Angeles, these styles are primarily associated with commercial and institutional property types;there are fewer examples of industrial building types. This theme does not include residentialproperties. Neoclassical residential properties are covered in the Late 19th and Early 20th CenturyResidential Architecture theme. Extant examples of Italian Renaissance Revival residential properties arealready designated and there are no known examples of Beaux Arts residential architecture in the city.Page 1
SurveyLA Citywide Historic Context StatementContext: Architecture and Engineering/Beaux Arts Classicism, Neoclassicism, and Italian RenaissanceRevival Architecture, 1895-1940Beaux Arts Classicism, Neoclassicism, and Italian Renaissance Revival architecture emerged from Europeand quickly became popular throughout the United States. During the late 19th century and into the 20thcentury, the styles would be employed by architects in every major metropolitan city in America andcame to dominate commercial and institutional architecture during this period. Architecture in LosAngeles at this time reflects a transformative period in the history of Los Angeles as the city transitionedfrom an agricultural town to a sprawling metropolis. It is characterized by an alignment with nationalstyles rather than styles and developments unique to Los Angeles. Like other American cities, BeauxArts, Neoclassical, and Italian Renaissance Revival architecture in Los Angeles primarily dates from the1890s to 1930s, with a significant concentration from the 1920s. 1 Other architectural styles that werecommonly applied to commercial, institutional, industrial, and residential architecture during this periodare discussed in other themes within the Architecture and Engineering context, including Mediterraneanand Indigenous Revival, American Colonial Revival, Exotic Revival, Prewar Modernism, Art Deco, PWAModerne, and Late Moderne. 2The majority of commercial and institutional architecture in the Beaux Arts, Neoclassical, and ItalianRenaissance Revival styles is located in Downtown Los Angeles, although there are examples locatedthroughout the city, particularly in Hollywood. These styles became especially popular during the 1920sfor tall, multi-story commercial office buildings. Other common property types include banks, churches,schools, and bridges. Industrial examples are located east of Downtown and in other areas whichhistorically served as industrial cores. 3 Although there are a few high style industrial buildings, most aresimple in design with some applied ornament of the Beaux Arts, Neoclassical, and Italian RenaissanceRevival styles. As the country entered the Great Depression and the construction of new buildings cameto nearly a complete halt, the popularity of the styles of the late 19th and early 20th centuries began towane. After World War II, Modernism quickly supplanted these styles inspired by historic architecture asarchitects broke with the past to look to the future.There are several guides to American architecture that overlap, yet have clear differences, indescriptions and classifications of architectural styles from the late 19th and early 20th centuries. Theseguides include the works of Leland M. Roth, David Gebhard and Robert Winter, Marcus Whiffen, Virginia& Lee McAlester, John J. Blumenson, John Poppeliers and S. Allen Chambers, Jr., and John Milnes Baker.This theme summarizes and does not attempt to re-categorize or re-interpret the Beaux Arts,Neoclassical, and Italian Renaissance Revival styles associated with this time period.1Many of the properties significant within this theme are designated Los Angeles Historic-Cultural Monuments and/or arelisted in the National Register of Historic Places, as indicated in the historic context narrative.2 See also the Late 19th and Early 20th Century Residential Architecture theme for styles specific to residential properties.3 Industrial examples are primarily located in the Central City and Central City North Community Plan Areas. See SurveyLAresults for these areas.Page 2
SurveyLA Citywide Historic Context StatementContext: Architecture and Engineering/Beaux Arts Classicism, Neoclassicism, and Italian RenaissanceRevival Architecture, 1895-1940Evaluation ConsiderationsThis theme may overlap with other themes of the citywide historic context statement as follows: Properties may also represent an important association with an ethnic/cultural group orgroups in Los Angeles. Commercial examples of the style may also be significant within several themes of theCommercial Development context – most notably the themes of Hotels. Institutional properties may also be significant within the context of Public and PrivateInstitutional Development context under several sub-contexts including Religion andSpirituality and Social Clubs and Organizations. Industrial properties may also be significant with the Industrial Context under severalthemes, and in particular, Industrial Design and Engineering. Residential examples of the Neoclassical style are covered in the Late 19th and Early 20thCentury Residential architecture theme of the Architecture and Engineering context.HISTORIC CONTEXTThe Origins of Beaux Arts Classicism, Neoclassicism, and Italian Renaissance Revival StylesThe period between the end of Reconstruction in 1877 and the beginning of the Great Depression in1929 was one of overall rapid expansion and industrialization in the United States. This growth in theprosperity of American businesses influenced the styles of commercial and industrial architecture, whichbecame more richly ornamented and utilized high quality building materials as a demonstration ofindividual or corporate wealth. 4 The lavish designs of new institutional buildings and ambitiousinfrastructure projects also demonstrated the increasing power and fortunes of the United Statesgovernment. The styles of late 19th and early 20th century commercial, institutional, and industrialarchitecture were largely fueled by this great economic progress during this period in American history.Beaux Arts Classicism, Neoclassicism, and Italian Renaissance Revival styles emerged in the late 19thcentury from the architectural curriculum taught at the École des Beaux-Arts in Paris, the French schoolof architecture. These styles became almost universal in the design of commercial and institutionalbuildings in major metropolitan centers across the United States by the end of the 1920s. While thereare fewer examples of high-style industrial buildings, the ornament of these styles was commonlyapplied to industrial buildings during this period as well. Four developments led to the dissemination ofthese styles between 1877 and 1929. The first was the professionalization of architecture through theformal training of American architects at the École des Beaux-Arts in Paris or in newly established4Leland M. Roth, American Architecture: A History (Boulder, CO: Westview Press, 2001), 268.Page 3
SurveyLA Citywide Historic Context StatementContext: Architecture and Engineering/Beaux Arts Classicism, Neoclassicism, and Italian RenaissanceRevival Architecture, 1895-1940schools of architecture in the United States. 5 The second was the numerous exhibitions heldthroughout the country between 1893 and 1915, which greatly influenced architectural stylepreferences. The third development was a series of technological advancements that led to thestandardization of building methods and designs. The final development was the rapid construction ofFederal buildings throughout the United States under the tenure of Supervising Architect James KnoxTaylor between 1897 and 1912. 6 The end result was the emergence of distinctively Americanarchitectural styles and the distribution of these styles across the continent to Los Angeles.The École des Beaux-Arts was established in 1648 as a school of fine arts in Paris called the AcadémieRoyal de Peinture et de Sculpture. It was renamed the École des Beaux-Arts in 1863. Richard MorrisHunt was the first American to attend the school in 1846. 7 It was around this time that the field ofarchitecture in the United States was transforming from one dominated by builders and gentlemenamateurs to include professionals with formal training. Because the École des Beaux-Arts wasconsidered to be the most prestigious school of architecture in the world many Americans, like Hunt,sought their education abroad in Paris.Several American schools soon established architecture programs of their own, beginning with theMassachusetts Institute of Technology in 1868. 8 American architectural programs were modeled afterthe École des Beaux-Arts curriculum, what would later be known as the tenets of “Beaux Arts,” a termderived from the name of the school. These tenets emphasized comprehensive design, classicalproportions, and grandness of scale. The École des Beaux-Arts also stressed in their architecturaleducation a deep understanding of European and Mediterranean architecture from ancient Greece andRome through the Renaissance, as well as a faithful recreation of these historic architectural forms andfeatures. 9 As more Americans studied at the École des Beaux-Arts, and in turn trained other architectsupon their return through the formation of studios and professional schools, a whole generation ofarchitects during the late 19th and early 20th centuries became deeply influenced by the tenets of BeauxArts Classicism and European architecture. 10Longstreth, “Compositional Types in American Commercial Architecture,” Perspectives in Vernacular Architecture Vol. 2(1986): 22.6 Roth, American Architecture, 267.7 Elizabeth Terry Rose, “Richard Morris Hunt: Background and Select Bibliography,” Library of Congress, accessed May 30, 2018,https://www.loc.gov/rr/print/coll/Hunt.html .8 Roth, American Architecture, 211.9 “Western Architecture,” Encyclopedia Britannica, accessed May 30, 2018, /Late-19th-century-developments.10 Roth, American Architecture, 224.5Page 4
SurveyLA Citywide Historic Context StatementContext: Architecture and Engineering/Beaux Arts Classicism, Neoclassicism, and Italian RenaissanceRevival Architecture, 1895-1940Therefore, the styles that emerged from the Écoledes Beaux-Arts were based upon historical formsfrom European architecture as well as a purerreflection of the historic buildings upon which theywere based. This was both a reaction against thestylistic mixtures of the previous Victorian era and aresult of advances in the fields of history,archaeology, and photography. 11 Neoclassical-stylebuildings were inspired by ancient Greek andRoman architecture, and incorporated featuresfrom these classical models, such as symmetricalfloor plans, symmetrical fenestration, tall exteriorLincoln Memorial, date unknowncolumns that rise to the full height of the building,(Library of Congress)triangular pediments, and a centered domed roof. 12Italian Renaissance Revival buildings were primarily inspired by the architecture of 16th century Italy, andmirrored the architecture of the Italian palazzo. 13 The facades were typically organized into a tripartitecomposition with an articulated ground level that featured arched window and door openings, middlestories with floors often separated by string courses, and an upper section elaborately capped by anoverhanging cornice. Beaux Arts Classicism combined the forms of classical architecture and ItalianRenaissance architecture. Like Italian Renaissance Revival buildings, the typical Beaux Arts façade isorganized into a tripartite composition that mirrors that of an Italian palazzo; however, Beaux Arts-stylebuildings were much more richly decorated with columns, sculptures, swags, medallions, flowers, andcartouches. 14Several large-scale public exhibitions between 1893 and 1915 disseminated these architectural stylesthroughout the United States and contributed to the rise in their popularity with the American public.The design of the 1893 World’s Columbian Exposition in Chicago was highly influential in the fields ofurban planning and architecture, and the impetus for a national movement known as the City Beautifulmovement. 15 The fairgrounds were nicknamed the White City for its large white Beaux Arts andNeoclassical-style buildings that were arranged in an orderly manner around a lagoon in a “Court ofHonor.”Virginia Savage McAlester, A Field Guide to American Houses (New York: Alfred A. Knopf, 2013), 406-407.Marcus Whiffen, American Architecture Since 1780: A Guide to the Styles (Cambridge: MIT Press, 1992), 167.13 Ibid., 154.14 Ibid., 149.15 The City Beautiful movement was a philosophy of architecture and urban planning that grew out of a larger campaign formunicipal reform, a public outcry against the decline in public health and general welfare of America’s urban inhabitants.Architects and urban planners of the City Beautiful movement believed that through planning and design the beautificationof America’s cities would lead to improvements in the quality of life for urban inhabitants and combat the growth of socialills. MIG, San Francisco Civic Center Historic District Cultural Landscape Inventory (San Francisco, CA: San Francisco PlanningDepartment, June 2015), 96.1112Page 5
SurveyLA Citywide Historic Context StatementContext: Architecture and Engineering/Beaux Arts Classicism, Neoclassicism, and Italian RenaissanceRevival Architecture, 1895-1940These styles that premiered at the ColumbianExposition soon usurped all others to become the mostpopular for new commercial buildings, and close to theonly styles for new public buildings for over the next 40years. 16 The architects and landscape designers whocontributed to the exposition, such as Daniel P.Burnham; Frederick Law Olmsted; Richard Morris Hunt;McKim, Mead & White; and George B. Post, would alsobecome celebrated masters in their fields for theirBeaux Arts, Neoclassical, and Italian Renaissance RevivalWorld’s Columbian Exposition, 1893style designs. 17 The success of the 1893 Chicago World’s(Library of Congress)Fair led to the creation of other internationalexpositions in other American cities, including Buffalo in 1901, St. Louis in 1904, and San Francisco in1915. Following the example of the White City, the fairground buildings for all three of these expositionswere primarily designed in the Beaux Arts and Neoclassical styles.Spurred in part by their use in public expositions, the rising popularity of Beaux Arts Classicism,Neoclassicism, and Italian Renaissance Revival coincided with an unprecedented period of centralizationand new construction in American cities. The completion of the transcontinental railroad in 1869ushered in a new age of increased mobility. Older eastern cities expanded, particularly those thatemerged as regional rail centers, while new cities flourished along transcontinental railway lines indeveloping western states. 18 Economic progress fueled changes in American business ownership assmall individual or family owned enterprises gave way to national corporations with a growing numberof employees.David Gebhard and Robert Winter, Los Angeles: An Architectural Guide (Salt Lake City: Gibbs Smith, 1986, reprinted, 1994),478.17 Notable buildings designed by these architects include the Metropolitan Museum of Art in New York (Richard Morris Hunt,1902); Washington Union Station in Washington, D.C. (Daniel H. Burnham, 1903-1914); the New York Public Library in NewYork (Carrère & Hastings, 1895-1902); and Pennsylvania Station in New York (McKim, Mead & White, 1901-1910).18 Roth, American Architecture, 268.16Page 6
SurveyLA Citywide Historic Context StatementContext: Architecture and Engineering/Beaux Arts Classicism, Neoclassicism, and Italian RenaissanceRevival Architecture, 1895-1940Nineteenth century technological innovations such aselectricity, typewriters, and telephones led these newcorporate businesses to relocate to city centers. 19Industrial manufacturers soon followed, moving towithin or closer to American cities to be near railwaylines. With this influx of population as well ascommercial and industrial businesses, land values inAmerican cities began to rise stimulating denserdevelopment. Constructing buildings taller than sixstories became increasingly viable, especially with thePenn Station, 1920invention of the passenger elevator in the late 19th(Library of Congress)century. Architects during this period were then facedwith two new challenges in this climate of increasing vertical density: first, to develop the technologyrequired to build taller buildings and second, to give unity to elevations of unprecedented height. 20As architects began designing buildings taller than six stories, their height and design were severelyrestricted by the limitations of masonry-bearing wall construction. A pure bearing-wall building requiredthick exterior load bearing walls and interior load bearing partitions, both of which reduced interior floorspace making the design of these buildings awkward for commercial or industrial use. 21 The introductionof the new technology of cast-iron columns led to a transitional building form called the cage building.The cage building was a hybrid of bearing-wall and skeleton buildings that permitted open floor platesand thinner exterior walls. 22 Further improvements in the technology rapidly increased steel production,radically reducing the cost of the material and leading to the invention of the skeleton frame building. Askeleton frame building is entirely supported by a steel frame, including the floors and exterior masonrywalls. 23 This form permitted flexible interior layouts free of load-bearing walls and facades that could beconstructed out of different materials with any sized window openings desired. Standardization in thedesign of steel beams also allowed for rapid construction. Self-contained high-rises soon became typicalfor commercial buildings in metropolitan areas across the United States.To bring visual order to these soaring office towers, American architects sought a better aestheticexpression of the skeleton frame through the principles of classical architecture – balance, harmony,and decorum. 24 Elevations were typically divided vertically by piers into symmetrical bays with one orgrouped window openings. Because the exterior masonry walls of a skeletal frame building were notload bearing, new office buildings had a greater number of window openings that were often larger inIbid.Whiffen, American Architecture Since 1780, 192.21 Donald Friedman, “Building Code Enforced Evolution in Early Skeleton Buildings,” Proceedings of the Second InternationalCongress on Construction History Vol. 2 (Cambridge: Queens College, Cambridge University, 2006), 1175.22 Ibid., 1175.23 Ibid., 1177.24 Roth, American Architecture, 268.1920Page 7
SurveyLA Citywide Historic Context StatementContext: Architecture and Engineering/Beaux Arts Classicism, Neoclassicism, and Italian RenaissanceRevival Architecture, 1895-1940size. In additional to its vertical organization, commercial buildings of this period were also horizontallyorganized into a tripartite design: base, shaft, and capital.One of the earliest buildings in the United States to be constructed with ametal frame, the Home Insurance Company Building in Chicago, reflectsthe prevailing trends in commercial office building design during thisperiod. 25 Constructed between 1883 and 1885, William Le Baron Jenneydrew on the forms of Italy’s Renaissance palazzi to unite its 12-storymasonry façades. The buildings first two stories were clad in rusticatedstone and had arched windows and door openings. The shaft was dividedby vertical piers ornamented with Corinthian capitals. The capital wastopped with a tall dentiled cornice and balustrade.The final development in this trend was the rapid construction of federalbuildings during this period as a result of the policies of James KnoxHome Insurance Company,Taylor, who oversaw the Office of the Supervising Architect of the1885Treasury between 1897 and 1912, and helped to promote the(Library of Congress)dissemination of the late 19th and early 20th century commercial andinstitutional styles across the United States. Established in 1852, the Supervising Architect’s office was abureau within the U.S. Treasury Department that oversaw the design and construction of federalbuildings such as customhouses, courthouses, post offices, marine hospitals, mints, and large officebuildings. Until the early 20th century, the style of federal buildings tended to follow the favorite style ofthe incumbent Supervising Architect. 26 Federal buildings constructed under Taylor were no exception.He favored Greek and Roman precedents over the Richardsonian Romanesque that had been in vogue,believing that classical architecture evoked America’s democratic ideals. 27 Neoclassicism thereforebecame the style of choice for government buildings in the late 19th and early 20th centuries.During Taylor’s tenure, a unified federal building program emerged that would come to represent thehigh standards of architectural sophistication in their communities. Congressmen fought for theconstruction of new federal buildings in their district, which often indicated that a community haddeveloped into a major metropolitan center and signaled good prospects for continued growth. Over400 federal buildings were constructed under Taylor, the majority designed by architects within theAlthough it was one of the earliest buildings in the United States to be built with a metal frame, the Home InsuranceCompany Building was not a true skeleton frame building. The exterior masonry piers were load bearing and reinforced withcast iron columns. The building was demolished in 1931 to make way for the Field Building (now known as the LaSalle BankBuilding); Roth, American Architecture, 269; “Home Insurance Building,” History.com, accessed May 30, -building.26 “National Register Bulletin 13: How to Apply the National Register Criteria to Post Offices,” Beth M. Boland, US Departmentof the Interior, National Park Service, Cultural Resources, accessed May 30, /nrb13/part2.htm.27 Andrew J. Schmidt, “National Register of Historic Places Nomination: United States Post Office, Minneapolis,” 2010, 7-8.25Page 8
SurveyLA Citywide Historic Context StatementContext: Architecture and Engineering/Beaux Arts Classicism, Neoclassicism, and Italian RenaissanceRevival Architecture, 1895-1940Supervising Architect’s office, with some designed by private architectural firms. 28 The Tarsney Act,passed in 1893, authorized the Treasury Department to contract private sector architectural servicesthrough a competitive bidding process. For funding, Taylor was able to utilize the first federal omnibuspublic buildings law passed in 1902, which saved authorization time in Congress and allowedconstruction of vastly more federal buildings. Federal buildings constructed during this period becamemodels for other public buildings at the local, county, and state levels. 29Taylor’s policies promoted the dissemination of theNeoclassical style across the country, as well as the BeauxArts design principles of comprehensive design, classicalproportions, and grandness of scale. Influenced by the1893 Columbian Exposition, Federal buildings in the late19th and early 20th were designed with sophisticatedproportioning and space planning. They wereconstructed out of high quality building materials such aswhite marble or limestone, and featured monumentalentrances leading to finely finished public lobbies. One ofAlexander Hamilton U.S. Custom House, 1908the most iconic buildings constructed under Taylor was(Library of Congress)the Alexander Hamilton U.S. Custom House in New YorkCity. Designed by Cass Gilbert, the seven-story Beaux Arts building featured impressive ornament basedupon classic precedents, including 44 columns decorated with the head of Mercury and seated sculpturalfigures sculpted by Daniel Chester French flanking the grand arched entrance. 30The styles of late 19th and early 20th century commercial and institutional architecture faded frompopularity with the advent of Modernism and the onset of the Great Depression. Beginning in the late1910s and early 1920s, a number of American architects of the period began preferring a modernaesthetic over the historical trends. The prewar modern styles were a dramatic break from the past anda celebration of a new age of industrial production and the machine. 31 This movement in Americanarchitecture gained traction during the Great Depression. Construction of buildings, structures, andinfrastructure came to almost a complete halt beginning in 1929, and the few buildings constructedduring that time reflected architect’s growing preference for modern styles. By the time construction inthe United States picked up again after World War II, Beaux Arts Classicism, Neoclassicism, and ItalianRenaissance Revival had fallen out of fashion, and few postwar commercial and institutional buildingswere constructed in these styles.“Architecture and Government,” United States General Services Administration, accessed May 30, e-and-government.29 Antoinette J. Lee, Architects to the Nation: The Rise and Decline of the Supervising Architect’s Office (Oxford: OxfordUniversity Press, 2000), 7.30 “Architecture & History,” National Museum of the American Indian, accessed May 30, -history/.31 Roth, American Architecture, 361.28Page 9
SurveyLA Citywide Historic Context StatementContext: Architecture and Engineering/Beaux Arts Classicism, Neoclassicism, and Italian RenaissanceRevival Architecture, 1895-1940Late 19th and Early 20th Century Commercial and Institutional Architecture in Los AngelesBy the late 19th century, Los Angeles was still primarily an agricultural community with a commercial andresidential district concentrated around the Old Plaza and scattered settlements in the surroundingarea. 32 The arrival of the Southern Pacific railroad line in 1876 provided Southern California with its firsttranscontinental rail connection and subsequently ushered in a period of unprecedented growth. 33Investors rushed to the burgeoning city and poured their resources into local real estate, eager tocapitalize on the area’s economic potential. What followed was the explosive expansion of the city andan onset of all types of development from office buildings Downtown, to elementary schools in outlyingstreetcar suburbs, to single-family residences across Los Angeles.During this period of growth in thefinal quarter of the 19th century,much of the city’s developmentwas concentrated in and aroundDowntown Los Angeles. By thistime, the area surrounding theintersection of Main, Spring, andTemple Streets grew into a thrivingcommercial distric
Massachusetts Institute of Technology in 1868. 8. American architectural programs were modeled after the École des Beaux-Arts curriculum, what would later be known as the tenets of "Beaux Arts," a term derived from the name of the school. These tenets emphasized comprehensive design, classical proportions, and grandness of scale .
