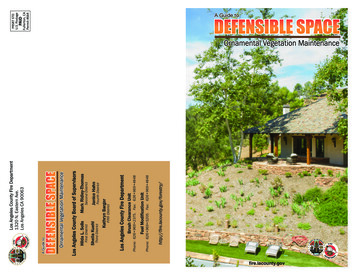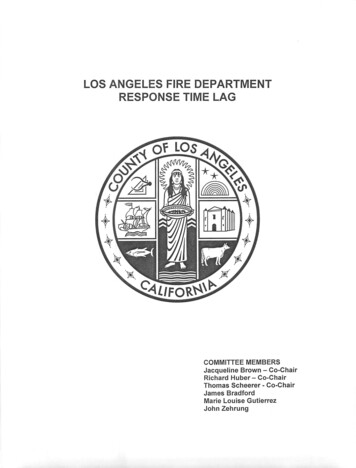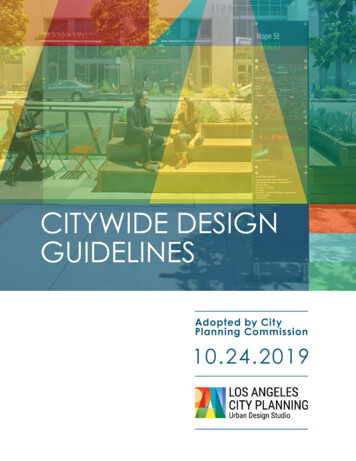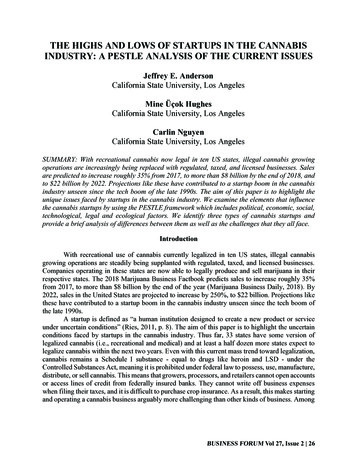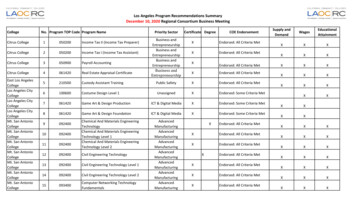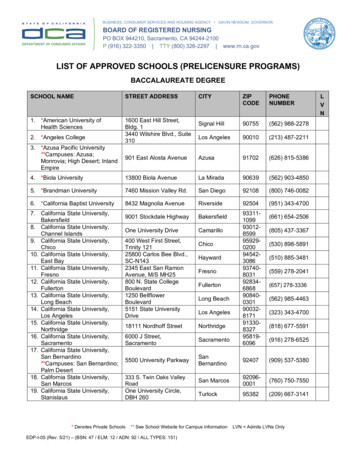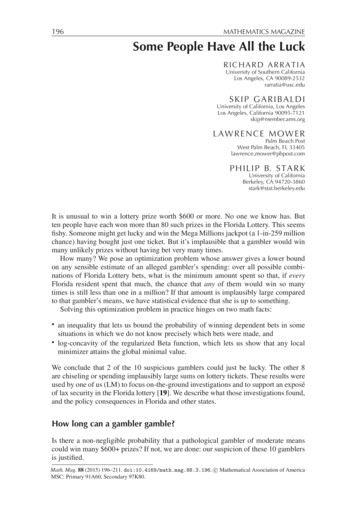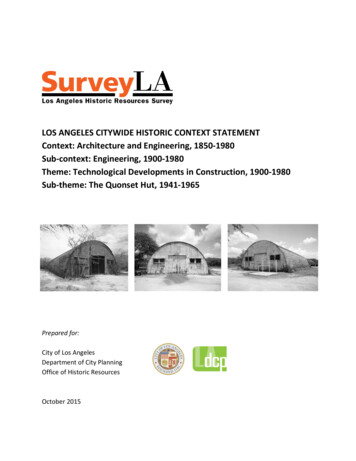
Transcription
LOS ANGELES CITYWIDE HISTORIC CONTEXT STATEMENTContext: Architecture and Engineering, 1850-1980Sub-context: Engineering, 1900-1980Theme: Technological Developments in Construction, 1900-1980Sub-theme: The Quonset Hut, 1941-1965Prepared for:City of Los AngelesDepartment of City PlanningOffice of Historic ResourcesOctober 2015
SurveyLA Citywide Historic Context StatementArchitecture and Engineering/Technological Developments in Construction/The Quonset Hut, 1941-1965TABLE OF CONTENTSPREFACE1CONTRIBUTORS1INTRODUCTION1HISTORIC CONTEXT1SUB-THEME7SELECTED BIBLIOGRAPHYCover photos: Naval Air Station, Barbers Point, Honolulu County, Hawaii, n.d. (Library of Congress)10
SurveyLA Citywide Historic Context StatementArchitecture and Engineering/Technological Developments in Construction/The Quonset Hut, 1941-1965PREFACEThe sub-theme “The Quonset Hut, 1941-1969” is a component of Los Angeles’ citywide historic contextstatement and provides guidance to field surveyors in identifying and evaluating Quonset huts aspotential historic resources. Refer to www.HistoricPlaces.org for information on designated resourcesassociated with this theme as well as those identified through SurveyLA and other surveys.CONTRIBUTORSKari Fowler, Heather Goers, and Christine Lazzaretto, Historic Resources Group. Kari is a SeniorPreservation Planner at HRG. She earned her Master of Arts in Urban Planning from the University ofCalifornia, Los Angeles and has fifteen years of experience in historic preservation. Heather is anArchitectural Historian; she earned her Master of Historic Preservation from the University of SouthernCalifornia and has been practicing in the field since 2012. Christine is a Principal at HRG. She earned herMaster of Heritage Conservation from the University of Southern California, and has eleven years ofexperience in historic preservation.INTRODUCTIONThe sub-theme of “The Quonset Hut. 1941-1969” examines the design and development of thisinnovative and highly-versatile prefabricated building type, from its origins as the “Nissen hut”developed by the British Army during World War I, through various design improvements by the U.S.Navy during World War II and its rechristening as the Quonset hut, to its adaptive reuse as housing andother uses during the postwar years.HISTORIC CONTEXTThe origins of the Quonset hut can be traced across the Atlantic and back to World War I, when theBritish Army began to experiment with manufacturing prefabricated structures for use during wartimecampaigns. In 1916, Major Peter Norman Nissen of the Corps of Royal Engineers developed plans for asemi-cylindrical hut constructed of corrugated steel sheets placed atop arched steel framing. The designfor the hut, which Nissen patented that year, proved particularly appealing due to its portability, easeand expediency of assembly, and economy of building materials. The functional flexibility of the “Nissenhut” allowed the British Army to adapt the hut to a multitude of uses.Production of the Nissen hut declined in the years following World War I, but began again in earnest in1939 when the United Kingdom declared war on Nazi Germany. As the United States contemplated itsown entry into World War II in 1941, the United States Navy began to explore manufacturing a similarstructure. Military officials realized that the Navy would soon have to face the problem of transportingand housing troops as well as storing large quantities of materials and resources. In early 1941, themilitary looked at the Nissen hut as a possible solution, but felt the design could be improved.1 Thearchitectural firm of George A. Fuller and Company was engaged by the Navy to study the problem andprepare a hut designed specifically to American specifications.1“Quonset Huts,” Seabee Museum and Memorial Park, http://www.seabeesmuseum.com/quonset huts.html (accessed March2015).Page 1
SurveyLA Citywide Historic Context StatementArchitecture and Engineering/Technological Developments in Construction/The Quonset Hut, 1941-1965George A. Fuller and Company, based out of Chicago, was unlike a traditional architecture firm in that itdealt only with the construction aspects of the building; “this was the very first example of a modernday general contractor.”2 Established in 1882, the company was soon hired to construct the ChicagoOpera House, the Rookery Building, the Tacoma Building, and the Rand McNally Building. By 1890, thefirm had expanded and opened a New York office. There, George A. Fuller and Company constructedover 600 buildings and was responsible for some of the city’s most iconic commercial structures,including the New York Times Building, the Flatiron Building, Pennsylvania Station, and the Plaza Hotel.While the commission for the new military hut was a departure from their typical work, George A. Fullerand Company had an established reputation as a pioneering construction concern. By the time the firmwas contracted to construct a new Navy base at Quonset Point, Rhode Island – from which the newstructure would get its name – military officials were already familiar with their work. OttoBrandenberger, architect for George A. Fuller and Company, spearheaded the design team, in partbecause he was the only licensed architect in the group. Brandenberger had previous experiencereviewing plans for the Works Progress Administration and had also served in the United States Army,which made him uniquely qualified to understand the needs of a soldier on the battlefield.3 Othermembers of the design team were Robert McDonnell, Tomasino Secondino, and Dominic Urgo.Framing a Quonset hut, 1946. (Edwin Eichelberger, HACLACollection, Los Angeles Public Library)Cladding a Quonset hut, 1946. (Edwin Eichelberger, HACLA,Los Angeles Public Library)The Navy provided Brandenberger with only two specifications for the project: “the new huts should bearch shaped, for strength and deflection of shell fragments, and able to be quickly and simplyassembled.”4 Additionally, the military wanted the huts to be developed within sixty days. The rigorousschedule imposed by the Navy, as well as the growing stockpile of orders for the structures, meant thatproduction on the huts commenced while design refinements were still being tested and approved.Brandenberger and his team used the design of the British Nissen hut as their starting point.5 However,2“The Architects,” U.S. Navy Quonset Huts, ts.html (accessed March2015).3 “The Architects.”4 “Chapter 1: How the Hut Came to Be,” Quonset: Metal Living for a Modern Age, http://quonsethuts.org/book/chapter1.htm(accessed March 2015).5 Ibid.Page 2
SurveyLA Citywide Historic Context StatementArchitecture and Engineering/Technological Developments in Construction/The Quonset Hut, 1941-1965utilizing the design as-is presented several significant problems: “too many gadgets” slowedconstruction of each hut. Also, the Nissen hut lacked any additional insulation, relying solely on the airspace between the corrugated metal panels to function as the thermal barrier.6Over the course of World War II, three primary versions of the hut were produced: the T-Rib Quonset,the Quonset Redesign, and the Stran-Steel Quonset. The hut was conceived as a standard building unit –inexpensive, easy to ship, easy to erect, and versatile in accommodation – ideal for use at remote newinstallations where building materials and skilled workers were not available, and shipping was aproblem.7 The hut was designed to serve 86 official uses,8 but in reality was adapted to virtually everytype of military program as the war progressed.T-Rib Quonset. (U.S. Navy Quonset Hutwebsite)Quonset Redesign. (U.S. Navy QuonsetHut website)Stran-Steel Quonset. (U.S. NavyQuonset Hut website)The design initially developed by Brandenberger and his team was dubbed the T-Rib Quonset, a namewhich reflected the hut’s U.S. origins as well as its framing method, which utilized a T-shaped steel andiron arch. The plan, which was produced in two sizes, called for a hut constructed of corrugated steelsheets laid across arched steel and iron frames, spaced four feet apart, and affixed with nuts and bolts.The sheets were laid in a continuous arch so the walls and roof of the hut became a single structuralmember. While the design resembled that of the Nissen hut, the Quonset plan included severalsignificant improvements, including interior Masonite lining, wading paper insulation, and a tongue-andgroove plywood floor on a raised metal framework.9 Subcontractors for the project, such as theAnderson Sheet Metal Company of Providence, Rhode Island, also contributed to the final design; it wasAnderson who developed a new forming technique to produce the curved corrugated metal sheets usedto cover the arched frame.10In June 1941, the first batch of T-Rib Quonset huts was shipped overseas. By the end of the year,approximately 8,200 Quonset huts had been manufactured and installed both in the United States andabroad.11 While the huts were a vast improvement over existing living conditions for manycircumstances, as they were placed into service several inherent difficulties became clear. The T-Rib hutswere awkward to crate and heavy to ship. Additionally, the continuous arch of the T-Rib structure meant6Ibid.“Camp Endicott, Davisville Construction Battalion Center,” National Register of Historic Places Nomination Form, available athttp://www.preservation.ri.gov/pdfs zips downloads/national pdfs/north kingstown/noki camp-endicott-hd.pdf (accessedMarch 2015).8 “The Huts,” Quonset: Metal Living for a Modern Age, http://quonsethuts.org/huts/index.htm (accessed March 2015).9 “Quonset Huts,” Seabee Museum and Memorial Park.10 Ibid.11 “The Huts,” Quonset: Metal Living for a Modern Age.7Page 3
SurveyLA Citywide Historic Context StatementArchitecture and Engineering/Technological Developments in Construction/The Quonset Hut, 1941-1965that features such as beds, sinks, and washing machines had to be moved inward until they abutted thecurve at the top edge of the unit, wasting valuable floor space.12 To rectify the problem, Brandenbergerand his design team proposed a modified plan known as the Quonset Redesign which, like the originalplan, was available in two sizes. The new plan called for a segmental arch, rather than a continuous arch,and four-foot-high vertical sidewalls. The new segmental arch could be assembled in two sectionsinstead of three, which reduced assembly time and required fewer fasteners.13 The framing was alsochanged to a lighter-weight material produced by Stran-Steel, making the new system 35 percent lighterto ship and 60 percent less expensive to produce.14Production on the original T-Rib design ceased in 1942, and approximately 25,000 Quonset Redesignhuts were subsequently manufactured by George A. Fuller and Company. With the transition to theStran-Steel framing system utilized by the Redesign, the Fuller factory at Quonset Point was closed andproduction shifted to the facilities of the Great Lakes Steel Corporation, of which Stran-Steel was adivision. The move prompted the second (and last) major redesign of the Quonset hut, which wasknown as the Stran-Steel Hut. The Stran-Steel hut was produced in two expanded sizes, butincorporated lighter-weight materials such as half-inch plywood and a lighter-gauge galvanized siding.Additionally, the siding layout was modified with the factory-curved panel used only along the ridgeline;the remainder of the hut was sided horizontally, which enabled panels to be shipped flat.15 The switchreduced both shipping space and weight, and returned the hut to its original continuous-arch designwhich, at the expanded size, no longer resulted in lost floor space.16 Approximately 120,000 Stran-Steelhuts were constructed in the remaining years of World War II.Given the widespread distribution of Quonset huts, the many adaptations made to their design, andtheir inherently temporary nature, it is difficult to confirm exactly how many were ever produced.However, it is generally estimated that approximately 150,000 to 170,000 Quonset huts of all variationswere produced for the United States military during the years of World War II.17 Concurrently, by 1941,many private contractors had begun to recognize that the market for Quonset hut-type constructioncould extend beyond military utility. These companies began to develop their own versions of theQuonset hut in response to a specific need, or to market to “the Army or anyone else who would buythem.”18 Examples of privately-developed Quonset-style huts include the following.19Jamesway Hut16’ x 32’The James Manufacturing Company of Fort Atkinson,Wisconsin, developed a version with wooden ribsdesigned for Arctic weather.Portaseal Hut16’2” x 37’The Portaseal Hut is a Canadian version of the plywoodclad, wood-framed Quonset-type structure.12“The Huts,” Quonset: Metal Living for a Modern Age.Ibid.14 Ibid.15 Ibid.16 “Quonset Huts,” Seabee Museum and Memorial Park.17 “Quonset Huts, 829 Broadway, Santa Monica, California.” City Landmark Assessment Report. Prepared for the City of SantaMonica Planning Division by PCR Services Corporation, Santa Monica, California, November 2007.18 “The Huts,” Quonset: Metal Living for a Modern Age.19 Descriptions of the following hut styles as well as their dimensions have been taken from “Quonset Huts,”http://www.quonset-hut.org/ (accessed March 2015). Extended descriptions are included at “The Huts,” Quonset: MetalLiving for a Modern Age.13Page 4
SurveyLA Citywide Historic Context StatementArchitecture and Engineering/Technological Developments in Construction/The Quonset Hut, 1941-1965Pacific Hut18’6” x 37’4”This hut is easily recognizable by the triangular Ridgelinevent cover and its exterior of Celotex, a waterproof formof Masonite.Emkay Hut20’ x 48’The Morrison-Knudsen Company created the Emkay Hutto shelter their remote military construction contracts.Armco Hut20’ x 50’During World War II, the Armco International Corporationdesigned personnel shelters, ammunition magazines, andarched corrugated ingot iron bunkers.Butler Hut16’ x 48’The Butler Manufacturing Company of Kansas City,Missouri, produced an all-steel arched hut.Cowin Hut36’ x 60’Cowin and Company, Inc., created large, semicircular,bloated steel warehouses for the Air Corps. Cowin hutsare also known as “Steeldromes.”Utility Building40’ x 100’The Utility Building is one of the largest versions of theQuonset hut. At the end of World War II, approximately11,800 Utility Buildings were produced.Multiple UtilityBuilding82’ x 102’This building could expand in both directions. Inaccordance with the Multiple Building manual, it could beextended in 61’6”-wide increments in one direction and100’ lengths in the other.These and other private manufacturers continued to produce Quonset huts in a limited capacity afterthe war, hoping to market them as attractive options for housing, storage, commercial, or light industryuses.20 However, the United States military found itself with a surplus of Quonset huts which it sold tothe public for approximately 1,000 apiece. These huts were adapted for a wide variety of everydaypeacetime uses and functioned as housing, churches, supermarkets, barns, retail spaces, restaurants,garages, and industrial factories.21 Many huts were purchased, either by municipal authorities or byreturning GIs themselves, for use as housing for returning servicemen and their families.In Los Angeles, one of the most prominent examples of Quonset huts as postwar housing was RodgerYoung Village, a collection of 750 Quonset huts which were assembled in a 112-acre area of Griffith Parkthat had served as an airstrip during World War II. Rodger Young Village housed up to 1,500 families ofveterans who could not obtain housing elsewhere due to the tremendous shortage which occurredduring the postwar population boom. In additional to housing, Rodger Young Village featured Quonsethuts adapted to serve various commercial and community needs, including a beauty shop, branch postoffice, school, medical clinic, and market. The site was home to over 6,000 people before it wasdismantled in 1954 to make way for the Los Angeles Zoo.Veterans were often given the first option of purchasing Quonset huts which were put up for sale whenmilitary installations were decommissioned. However, municipalities sometimes decreed thatimprovements would have to be made if the huts were to be used as residences. Required alterationsmight include the addition of a solid foundation, enlarged window areas, permanent plumbing, and thebracing of interior partitions.22 Some Quonset huts were also altered by their new postwar owners to20“Quonset Huts, 829 Broadway.”Ibid.22 “Quonset Hut Owners Given Permit Advice,” Los Angeles Times, July 23, 1946.21Page 5
SurveyLA Citywide Historic Context StatementArchitecture and Engineering/Technological Developments in Construction/The Quonset Hut, 1941-1965reflect the style and character of more permanent site-built residences, including the use of wood doorsand picture windows with decorative molding.23A row of Quonset huts at Rodger Young Village, 1950.(Leonard Nadel, HACLA Collection, Los Angeles PublicLibrary)1334 W 58th Street, South L.A., 1947 (SurveyLA photo)23Children play outside their Quonset hut homes at RodgerYoung Village, 1951. (Leonard Nadel, HACLA Collection, LosAngeles Public Library)1034 Cole Avenue, Hollywood, c. 1950 (SurveyLA photo)“A Quonset Goes Colonial,” Los Angeles Times, August 8, 1948.Page 6
SurveyLA Citywide Historic Context StatementArchitecture and Engineering/Technological Developments in Construction/The Quonset Hut, 1941-1965As the postwar housing boom began to subside by the 1960s, Quonset huts began to be viewed with aless favorable eye. While the Quonset hut exemplified many of the principles of the Modernarchitectural movement that was becoming increasingly popular at the time – open floor plan, use ofprefabricated materials, affordable construction – their construction made them inherently susceptibleto deterioration. Rusting metal was a common and unsightly problem. Additionally, those hutsconstructed with a continuous arch design could not offer the efficiency or floor area of conventionallyconstructed homes. Thus, the popularity of the Quonset hut as an alternative housing type began towane. Efforts to “revitalize” some communities included the condemnation of Quonset hut villages tomake way for higher-density development.24Today, Quonset huts of various types and sizes can be found throughout Los Angeles. Extant examplesare almost always located in industrial areas; typical uses include light manufacturing, repair facilities,and storage. Isolated examples have been identified in Hollywood, Northeast Los Angeles, South LosAngeles, and in the industrial areas of the San Fernando Valley, including Reseda, Canoga Park andMission Hills. Where the current occupying business has a commercial retail or office component, thefaçade of the Quonset hut is often modified to resemble a more typical storefront. Other commonalterations include recladding, and replacement of windows and doors. In some instances, Quonset hutscan be found in small groupings. On Branford Street in Pacoima, a large industrial parcel occupied by anautomobile salvage yard appears to contain at least nine Quonset huts. A cluster of eight Quonset hutsare situated on or around Teale Street in an industrial part of Del Rey, each occupied by a differenttenant. It is possible that additional examples or clusters exist on larger industrial properties, such asairports, where they may not be easily visible from the street. Identified examples have dates rangingfrom 1945 to 1951, although it is not always clear if this is the original construction date for the Quonsethut, or the date when it was moved onto its current site. Given this history and development of theQuonset hut as described above, it is presumed that most extant example were moved to their presentlocation.SUB-THEME: The Quonset Hut, 1941-1965Summary Statement of Significance:24A Quonset hut evaluated under this sub-theme is significant asrepresentative of an important building type and method ofconstruction developed during World War II. The Quonset hutis notable for its simple construction, distinctive shape, use ofprefabricated materials, and flexible interior plan. Intactexamples represent the design and development of a low-costand highly-versatile structure by the U.S. Navy for military useduring World War II, and its adaptive reuse for housing andother uses during the postwar years. Significant examplesinclude Quonset huts developed by the military, as well asQuonset hut-type structures manufactured by privatecontractors, which retain the essential physical features fromthe type, including its semi-cylindrical shape and corrugatedmetal cladding. An important symbol of mid-century utilitariandesign and construction, the Quonset hut is a rapidlydisappearing building type.“Quonset Hut Residents Must Move,” Los Angeles Times, November 24, 1963.Page 7
SurveyLA Citywide Historic Context StatementArchitecture and Engineering/Technological Developments in Construction/The Quonset Hut, 1941-1965Period of Significance:1941-1965Period of Significance Justification:The period of significance extends from 1941, when theQuonset hut was first developed by the U.S. Navy, to 1965,encompassing the postwar years during which many militaryQuonset huts and Quonset hut-type structures were relocatedand adaptively reused. This date range refers to themanufacture date of the units themselves; due to theirportability, the date of manufacture may be different from thedate a unit was located on a particular site.Geographic Location:Throughout the city, most commonly in industrial areas.Area(s) of Significance:EngineeringCriteria:NR CAssociated Property Type:Quonset HutProperty Sub-type Description:A Quonset hut (or Quonset hut-type structure) is a semicylindrical structure constructed of corrugated steel sheetingplaced atop arched wood or metal rib framing. Typical featuresinclude oversized door and steel-frame industrial windows.Due to the portability and versatility of this building type,these structures can be found throughout the city and adaptedto a variety of uses, though they are most commonly found inindustrial areas.Property Sub-type Significance:A Quonset hut (or Quonset hut-type structure) is significant asan important World War II-era building type and method ofconstruction, notable for its simple construction, distinctiveshape, use of prefabricated materials, and flexible interiorplan. Intact examples represent the design and developmentof a low-cost and highly-versatile structure by the U.S. Navy formilitary use during World War II, and its adaptive reuse forhousing and other uses during the postwar years.Eligibility Standards: Was originally constructed during the period of significance Exemplifies the Quonset hut building type Retains the essential physical features of the type, includingits semi-cylindrical shape and corrugated metal cladding Includes Quonset huts developed by the military, as well asQuonset hut-type structures manufactured by privatecontractorsCR 3Local 3Page 8
SurveyLA Citywide Historic Context StatementArchitecture and Engineering/Technological Developments in Construction/The Quonset Hut, 1941-1965Character-Defining/AssociativeFeatures: Integrity Considerations: Must retain integrity of design, materials, workmanship,feeling and association May have been relocated, due to the portability of the type May have a different use, due to the versatility of the type End façade may have been altered, particularly if it is thestreet-facing façade Doors and windows may have been replaced Small additions may be acceptable, if the Quonset hutremains clearly discernable Security features, such as metal gates or window bars, mayhave been addedHalf-cylinder shape, with wood or metal rib framingRectangular planClad in corrugated metal sheetingOversized doorsSteel-frame industrial windows, typically divided-lightFor the National Register, a property must possessexceptional importance of less than 50 years of agePage 9
SurveyLA Citywide Historic Context StatementArchitecture and Engineering/Technological Developments in Construction/The Quonset Hut, 1941-1965SELECTED BIBLIOGRAPHY“A Quonset Goes Colonial.” Los Angeles Times, August 8, 1948.“Camp Endicott, Davisville Construction Battalion Center.” National Register of Historic PlacesNomination Form. Available at http://www.preservation.ri.gov/pdfs zips downloads/national pdfs/north kingstown/noki camp-endicott-hd.pdf (accessed March 2015).“Draft Historic Context Statement: SurveyLA Industrial Development, City of Los Angeles, Los AngelesCounty, California.” Prepared by LSA Associates, August 26, 2011.“Historic Resources Survey: Cornfield Arroyo Seco Specific Plan Area, City of Los Angeles, Los AngelesCounty, California.” Prepared for Arup North America, Ltd., by LSA Associates with contributionsfrom Chattel Architecture, Planning, & Preservation, Inc., June 3, 2011.Library of Congress website, http://www.loc.gov/ (accessed March 2015).Lienhard, John H. “No. 1278: Quonset Huts.” University of Houston website, http://www.uh.edu/engines/epi1278.htm (accessed March 2015).Los Angeles Public Library Photo Collection website, www.lapl.org/ (accessed March 2015).Quonset Huts website, http://www.quonset-hut.org/ (accessed March 2015).“Quonset Huts.” Seabee Museum and Memorial Park website, http://www.seabeesmuseum.com/quonset huts.html (accessed March 2015).“Quonset Huts, 829 Broadway, Santa Monica, California.” City Landmark Assessment Report. Preparedfor the City of Santa Monica Planning Division by PCR Services Corporation, Santa Monica, California,November 2007.“Quonset Hut Owners Given Permit Advice.” Los Angeles Times, July 23, 1946.“Quonset Hut Residents Must Move.” Los Angeles Times, November 24, 1963.U.S. Navy Quonset Huts website, http://www.quonset-hut.blogspot.com (accessed March 2015).Page 10
The sub-theme of “The Quonset Hut. 1941-1969” examines the design and development of this innovative and highly-versatile prefabricated building type, from its origins as the “Nissen hut” developed by the British Army during World War I, through various design improvements by
