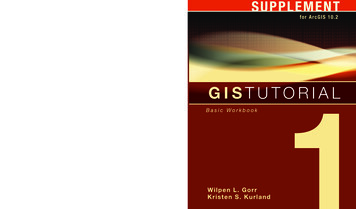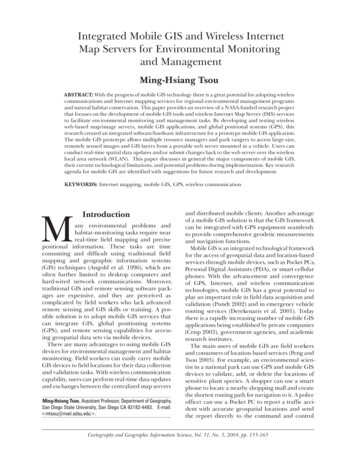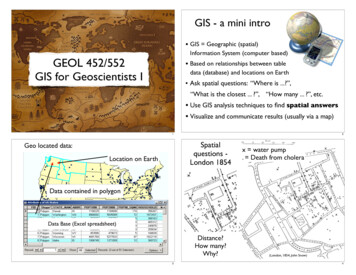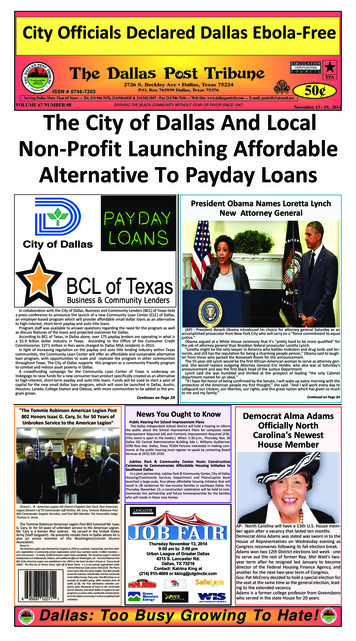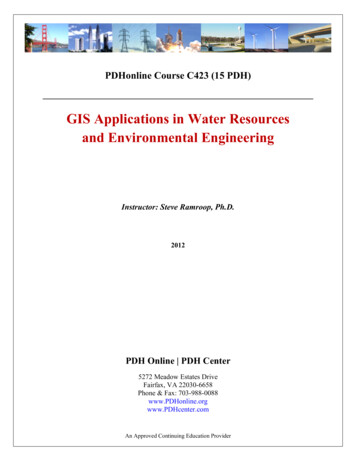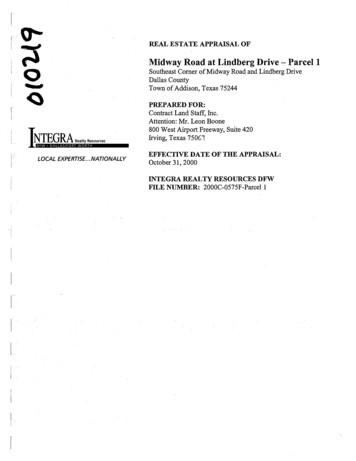
Transcription
rIREAL ESTATE APPRAISAL OFMidway Road at Lindberg Drive - ParcellSoutheast Corner of Midway Road and Lindberg DriveDallas CountyTown of Addison, Texas 75244IPREPARED FOR:Contract Land Staff, Inc.Attention: Mr. Leon Boone800 West Airport Freeway, Suite 420Irving, Texas 750G II:LOCAL EXPERTISE. .NATIONALLYEFFECTIVE DATE OF THE APPRAISAL:October 31, 2000INTEGRA REALTY RESOURCES DFWFILE NUMBER: 2000C-0575F-Parce11
DALLAS COUNTYDEPARTMENT OF PUBLIC WORKSAPPRAISAL REPORT[Project No:Midway Road at Lindberg DriveParcel No.: 1Location:SEC of Midway Rd and Lindberg Dr., Addison, TX Whole Acquisition Partial Acquisition XProperty Owner: Gilford Joint VentureAddress: 8411 Preston Rd, #650, Dallas, TX 75225-5523Occupant's Name: Eagle SupplyAddress: 15200 Midway Road, Addison, TX.PURPOSE OF THE APPRAISALThe purpose of this appraisal report is to estimate the market value of the fee simple title encumbered by existing easements, if any,which are not to be extinguished in the purchase of the fee of the subject property.MARKET VALUEI!Market Value may be defined as follows: Market Value is the price which the property would bring when it is offered for sale by onewho desires but is not obliged to sell and is bought by one who is under no necessity of buying, taking into consideration all of the usesto which it is reasonably adaptable and for which it either is or, in all reasonable probability, will become available within thereasonable future.AFFIDAVIT OF APPRAISERI have personally inspected the property herein appraised and to the best of my knowledge and belief the statements contained in theappraisal hereinabove set forth are true, and the information upon which the opinions expressed therein are based is correct.I have no direct or indirect present or contemplated future personal interest in such property or in any benefit from the acquisition ofsuch property appraised and should I or any employee in my service acquire any interest in or to the property appraised prior totheacquisition of the parcel by the County, I will immediately notifY the County of such interest or interests;I have not revealed and will not reveal the findings and results of such appraisal to anyone other than the proper officials of the Countyof Dallas until authorized by County officials to do so or until I am required to do so by due process oflaw or until I am released fromthis obligation by having publicly testified as to such findings.My opinion of the fair market value of the acquisition plus damages, if any, as of the 31th day of October, 2000 is 1,538 based uponmy independent appraisal and the exercise of my professional judgment.FJ-r'R:Ci! MURPHYTHE STATE OF TEXAS))COUNTY OF DALLAS::; :,';; ' ·.j/ l!; t,S\: \' :U:T':'n ·./.)lr s 0/ ,? :' .)BEFORE ME, the undersigned authority, in and for Dallas County, Texas, on this day personally appeared DONALDJ. SHERWOOD, known to me to be the person whose name is subscribed to the foregoing instrument, and acknowledged to me that he executed thesame for the purpose and consideration therein expressed.GIVEN UNDER MY HAND AND SEAL OF OFFICE, ThisII'IIr-i,.ty./ lP ---day of. . O Notary Public, Dallas CMy Commission Expires
SUMMARY & DETERMINATION OF COMPENSATIONIParcel #:Project NameIMidway Road at Lindberg DriveILocation or Address SEC of Midway Road at Lindberg Drive, Addison, Dallas County, TXCharacter of Acquisition: Whole [ ]Bisection I []Partial [x]Bisection 11 [ ]Owner Gilford Joint VentureAddress 8411 Preston Rd, #650, Dallas, TX 75225-5523WHOLE PROPERTY (from 3-1)Area 3.26AREA ACQUIRED (from 4-1)Acres, 142,005Square FeetHighest & Best Use CommercialJIndustrial[:TelephoneValue by Market DataValue by Cost ApproachValue by Income Approach 1,065,038 N/A N/AFINAL VALUE CONCLUSION(Land Only) 1,065,038Area 197 SF (Fee)Value from Information on Whole [x]Value Determined Independently [ ]Highest & Best Use As Part Of WholeImprovements: --.2QLandscaping --.2QTOTAL IMPROVEMENTSLandFeePermanent EasementTemporary Easement 1,478 00 REMAINDER AFTER ACQUISITION (Page 6-1)TOTAL LANDArea 3.256Acres,Highest & Best Use141,808Square FeetTOTAL ACQUISITION VALUE 1,478 1,538Commercial/IndustrialREMAINDER BEFORE ACQUISITION (CALC.)Value by Market DataValue by Cost ApproachValue by Income Approach(Land Only)FINAL VALUE CONCLUSION 1,063,560 N/A N/AValue of WholeLAND Value of Area AcquiredLAND Value of Remainder 1,065,0381,478 1,063,560 1,063,560DETERMINATION OF COMPENSATION 1,478Value of Area Acquired (Land only)--------------------------------------- -------------------------- 1,063,560Value of Remainder Before AcquisitionValue of Remainder After Acquisition 1,063,5600Damages (or --------------------------------------- 0Temporary Easement -------------------------------- Permanent Easement --------------------------------- 0Improvements within ACQUISITION AREA ---- -----.2QTOTAL COMPENSATI 0 --------------------------- 1,5381-1
re-lLEGAL DESCRIPTION OF THE SUBJECT PROPERTYThe subject property is legally described as Lot 1 and part of Lot 2, Block D, Addison AirportIndustrial District ofthe Town of Addison, Dallas County, Texas.PROPERTY RIGHTS APPRAISEDThe property rights being appraised consist of a fee simple estate and/or an easement in thesubject property. Fee simple estate is defined in The Dictionary of Real Estate Appraisal, ThirdEdition, copyright 1993, page 140, by the Appraisal Institute as being:"Absolute ownership unencumbered by any other interest or estate, subjectonly to the limitations imposed by the governmental powers of taxation,eminent domain, police power, and escheat."An easement is defined in The Dictionary of Real Estate Appraisal, Third Edition, copyright1993, page 110, by the Appraisal Institute as being:"An interest in property that conveys use, but not ownership of a portion ofan owner's property. Access or right-of-way easements may be acquired byprivate parties or public utilities."INTENDED USE OF THE REPORTThe intended use of this report is to provide an estimate of market value of the subject propertyand total compensation due to the owner. The intended user is Dallas County to assist in theacquisition of right-of-way for a public purpose. Any other use of this report is not authorized.SCOPE OF THE APPRAISALi-IThe scope of the appraisal means the extent of the process of collecting, confirming andreporting data. An estimate of the total compensation due to the owner of the property as theresult of a proposed acquisition from the property is prepared. This will require an appraisal ofthe Whole Property, the Area Acquired and the value of the Remainder Before and After theAcquisition. The process included collecting data and information concerning the subjectproperty and an inspection of the property. The appraiser has examined public records includingplat and map records such as zoning maps, ordinances, and flood plain data.Upon determination of the subject's Highest and Best Use, the appraiser has researched publicrecords for recent sales of comparable properties. Factual data collected on the comparable salesincluded characteristics of the site and improvements, if any, consideration of the sale pricegiven, extent of financing made available, if any, and dates of sale.1-2
Where applicable, the appraiser has also examined and researched rental rates and expenses inthe development of the Income Approach. Where applicable, the Cost Approach has beendeveloped through the Marshall and Swift Cost Calculator Service, file data and/or interviewswith developerslbuilders/contractors. This information has been analyzed and is presented in thefollowing report.JURISDICTIONAL EXCEPTIONThis appraisal is intended to conform to the requirements of the USPAP. Jurisdictionalexception provides for severability preserving the balance of USPAP if one or more parts ofUSPAP are contrary to law or public policy of a jurisdiction. According to USPAP, law means abody of rules with binding legal force established by controlling governmental authority. Thisincludes federal and state constitutions, legislative and court made law, administrative rules,regulations and ordinances. As appraisals performed for eminent domain are subject to certainconstraints based on statutory and case law regarding compensability, the issue of jurisdictionalexception has been invoked in the preparation of this appraisal and report.DATE OF VALUE ESTIMATEThe effective date of this appraisal is the date of the last inspection, October 31, 2000. The dateof the report is the date of the signature on the first page of this report.EXPOSURE PERIODA reasonable exposure period for the subject property is considered to be within twelve months,approaching a value, and highest and best use, as stated herein.REPORT TYPEDue to the jurisdictional exception granted to governmental agencies with the power of eminentdomain, such as Dallas County, some of the traditional requirements of USPAP are notapplicable. As required by Dallas County, standardized forms have been completed and areincluded herein, along with supplemental comments when appropriate.IIII .In accordance with the USPAP, the appraisal of the subject property is reported in the followingtext as a summary appraisal report. As such, it represents a summary discussion of the data,reasoning and analyses that were utilized in the appraisal process to develop the appraiser'sopinion of value. Supporting documentation concerning the data, reasoning and analyses isretained in the appraiser's file. The depth of discussion contained in this report is specific to theneeds of the client and for the intended use stated previously. The appraiser is not responsiblefor unauthorized use of this report.1-3
IIHISTORY OF SUBJECT PROPERTYIThe Standards of Professional Appraisal Practice requires full disclosure of any sales or propertytransfers with the previous three years of the date of value. A review of public records indicatesthat ownership of the subject property is currently vested in Gilford Joint Venture. According todeed records, the ownership in the subject has been vested in Gilford Joint Venture for over threeyears. The appraisers are not aware of any existing contracts or pending sales on the subjectproperty, nor does it appear to be listed for sale.ENVIRONMENTAL DISCLAIMERIII\.The value estimated in this report is based on the assumption that the property is not negativelyaffected by the existence of hazardous substances or detrimental environmental conditions. Theappraiser's routine inspection of and inquiries about the subject property did not develop anyinformation that indicated any apparent significant hazardous substances or detrimentalenvironmental conditions which would affect the property negatively. It is possible that tests andinspections made by a qualified hazardous substance and environmental expert would reveal theexistence of hazardous materials and environmental conditions on or around the property thatwould negatively affect its value.DEFINITION OF MARKET VALUEMarket Value is defined by City of Austin v. Cannizzo, 267 S.W. 2d 808 (Tex 1954) as being:"The price the property would bring when offered for sale by one whodesires to sell, but is not obliged to sell, and is bought by one who desiresto buy, but is under no necessity of buying, taking into consideration all ofthe uses to which it is reasonably adaptable and for which it either is, or inall reasonable probability, will become available within the reasonablefuture.INSPECTION INFORMATIONThe subject property owner, Gilford Joint Venture was notified by certified mail on September27, 2000. As of the effective date of this appraisal, the property owner has not contacted theappraisers. On Tuesday, October 31, 2000, Ted Brooks, MAl inspected the subject property. Aprior inspection was conducted on October 16, 2000, by Donald J. Sherwood, MAL1-4
- ::1. 1 Patrick'ooi'1-5Slough
AREA AND NEIGHBORHOOD ANALYSISLOCATIONIl·.The subject IS located in the northwest portion of Dallas County, in a submarket areaencompassing portions of the Cities of Farmers Branch, Carrollton, Addison and Dallas. It ispart of an older, established mixed-use neighborhood, generally bound by Trinity Mills Road tothe north, Dallas North Tollway to the east, IH-635 (LBJ Freeway) to the south, and Marsh Laneto the west. Stemmons Freeway (IH-35E) is located about two miles west of the subjectneighborhood, and Central Expressway (US Highway 75) is situated approximately three miles tothe east.North:East:South:West:Trinity Mills RoadDallas North TollwayIH-635 (LBJ Freeway)Marsh LaneACCESS,,(IThe subject neighborhood has excellent access provided by the bounding roadways as well asAlpha Road, Spring Valley Road, Belt Line Road, Inwood Road!Addison Road and a number ofsmaller collector streets and feeder streets. Arterials are typically concrete paved or asphaltpaved, with concrete curb and gutters. Most streets ani on a north-south/east-west axis. Thesubject has ingress/egress and exposure from Midway Road. Midway Road extends northerlyfrom the Love Field Airport, through North Dallas and Plano to a point just south ofSH-121 andthe Frisco city limits. Keller Springs Road, a nearby traffic carrier, extends from Campbell Roadin northern Dallas near Preston Road westward through Dallas, Addison, Carrollton, Coppell andGrapevine before ending at the Tarrant County/Dallas County line. Along the way, the streetname changes from Keller Springs to Whitlock Lane in Carrollton to Sandy Lake Road inCoppell. In the subject locale, both of these streets are considered major thoroughfares bisectingthe neighborhood. Dallas Area Rapid Transit, more commonly known as DART, fully servicesthe subject neighborhood. The Addison Transit Center, located just south of Addison Airport atthe comer of Quorum Drive and Arapaho Road, has recently been completed. This fully staffedtransportation center has a 205-space parking lot and is an important link to 16 bus routes as wellas numerous trolley and rail routes.DEMOGRAPHIC FACTORSFor a more in depth perspective on the subject neighborhood, we consulted Market ProfileReports, prepared by Claritas Services. The Market Profile Report contains a comprehensive listof demographic information based on 1990 Census data updated to reflect 2000 estimates and11-6I
III2005 projections. The Market Profile Reportdelineated, as follows:Area 1:Area 2:Area 3:I·,,, '?l.IL"IScategorized by three geographic areas,1 Mile radius from Belt Line Road/Midway Road2 Mile radius from Belt Line Road/Midway Road3 Mile radius from Belt Line Road/Midway Road'"2005 Population2000 Population1990 Population% Growth 1990-20002005 Households2000 Households1990 Households\",P()PUt.A'nONAND HOUSEHOLDS ",Area 16,4375,6783,86446.9%3,6013,1542,139»),,). :',"",,'.,, :,;,//" . ,",Area "Area 3158,921141,222114,52323.3%158,921141,222114,523As indicated, all areas are each projected to have a moderate population growth from 2000 to2005. In addition to the above information, the Market Profile Report indicates that the medianage of the population in the areas is 37.1, 35.8 and 35.7 years, respectively. About 17% of thepopulation within Area 1 owns their housing, while about 75% represents rental occupiedproperty. The indicated average household incomes for 2000 in the areas averages 74,499, 89,712, and 97,738, respectively.DEVELOPMENTIDeveloped properties within the defined area are primarily improved with a mix of residential,commercial and light industrial land uses. At the center of the subject neighborhood is theAddison Airport, a small regional facility which provides full service for both commercial andprivate use. It is the third largest general aviation airport in the US. Brookhaven College islocated in the southwestern quadrant of the defined neighborhood. Along the eastern side ofDallas North Tollway, the specified eastern neighborhood boundary, lies both the Galleriashopping mall and the Prestonwood Town Center mall. Along the freeways which bound theeastern and southern portions of the neighborhood are numerous Class-A office buildings.IlThe neighborhood is presently approximately 90% built out. Improved properties are primarilycommercial in nature, with pockets of residential in the western and southwestern portions.Public parks and athletic complexes are located throughout the neighborhood. In the areasurrounding Brookhaven College are apartment complexes. Most major thoroughfare corridorsare developed with service commercial and retail land uses. The areas nearest the AddisonAirport contain a typically heavy concentration of industrial uses.II1-7
The subject area is characterized as being stable, with a modest supply of land available forfuture development. Recent construction includes development of the Addison Circle urbandistrict, which is an office/retail/apartment development with over 400,000 square feet incommercial space and 3,500 housing units. The three-phase Millennium office development willcontain 1,000,000 square feet when it is completed.IIl"Predominate Age of ImprovementsPredominate Quality and ConditionApproximate Percent DevelopedPercent Developed as Single-FamilyPrevailing Single-Family Price RangeLife Cycle StageInfrastructure/PlanningPredominate Location of Undeveloped LandPrevailing Direction of GrowthImmediate Surrounding Land Use(Adjacent Neighborhood Characteristics)2 to 30 YearsAverage to good90%25% 100,000 to 400,000StableGoodIntermittently throughoutIn-fillNorth: Residential/CommercialSouth: Commercial/ResidentialEast: CommercialWest: Residential/CommercialUTILITIESElectricity is supplied to area by TXU Electric, natural gas is supplied by TXU Gas Company,telephone service is provided by Southwestern Bell Telephone Company, and municipal waterand sanitary sewer are provided by the Cities of Carrollton and Farmers Branch, and the Town ofAddison. According to municipal offices, all utilities are available in sufficient quantity andquality to allow typical development of properties in the subject neighborhood.EDUCATIONiI"IIThe Carrollton Farmers Branch Independent School District (CFB ISD) and the DallasIndependent School District (DISD) both serve the entire subject neighborhood, with studentsattending assigned campuses. Both are competitive school districts offering good quality publiceducation in modem facilities. Within Dallas County, college education is available throughDallas Community College (including Brookhaven in the subject neighborhood), University ofTexas at Dallas, University of Texas Southwest Medical Center and School, University of Dallas,Southern Methodist University, Dallas Baptist University, Paul Quinn College, Texas A&MUniversity Research and Extension Center and Dallas Christian College. This network ofeducation opportunities provides a rich pool of qualified employees for potential employers inthe Dallas/Fort Worth Metroplex. Many relocation decisions by major manufacturers andemployers have been based, in part, on the ample supply of qualified employees in the DallasCounty area.1-8
CONCLUSIONThe subject neighborhood is a vital economic and business center, and is considerably more thana typical suburban bedroom community to the Greater Dallas area. This is evidenced bysignificant amount of office, an4 retail development along major thoroughfares, and the heavyconcentration of industrial businesses around Addison Airport. Extensive new construction istaking place in the northeastern quadrant of the neighborhood and is expected to generaterenewed interest throughout the greater North Dallas region.IIIII.II.·.II·1-9
NEIGHBORHOOD LOCATION MAP1-10
PHOTOGRAPHSOFSURJECTPROPERTYInclude Each Major ImprovementParcel No.: ---'10/31/2000Date Taken:1. Point from which taken: Midway Road2.Point from which taken: Lindberg DriveLocal Address: SEC Midway & Lindberg DriveTaken By:Fee AppraiserLooking:Southeast at subjectLooking: ---'E""a""s"'-t""a""]o"'-n""g. /p.!. !.r""0-l!-p"'os",e"'dC.jp""r""'o"-'p""er""t,J. .y. .!.l'-!.in"",e1-11
PHOTOGRAPHS OF SUBJECT PROPERTYInclude Each Major ImprovementParcel No.: ----'1013112000Date Taken:3. Point from which taken: Midway RoadLocal Address: SEC Midway &Lindberg DriveTakcnBy:FecAppraiserLooking:North along proposed property line1-12
IIWHOLE SITE ANALYSIS!.LOCATIONIThe subject site is located just north of Belt Line Road at the southeast comer of Midway Roadand Lindberg Drive. The north property line fronts on Lindberg Drive and the west property linefronts on Midway Road. In addition, the south property line fronts on the DART rail line. Thesubject has a physical address of 15200 Midway Road, Addison, Texas 75001.i1-Ii1LEGAL DESCRIPTIONLot 1 and part of Lot 2, Block D, Addison Airport Industrial District of the Town of Addison,Dallas County, Texas.ACCESSAccess to the subject site is good via Midway Road, which is a primary north/south traffic arteryleading from LBJ Freeway through the neighborhood. Lindberg Drive is considered to be asecondary roadway. Midway Road is an asphalt paved, four-lane street with curb and gutters.Lindberg Drive is a two lane, asphalt paved street that is considered to be a secondary accessroad.PHYSICAL CHARACTERISTICSISizeShapeFrontageI-II. TopographyApproximately 3.260 Acres, or 142,005 square feet perDallas County Appraisal District Records.Near-rectangular characteristics.Approximately 445' along the east side of Midway RoadApproximately 262' along the south side of Lindberg DriveBasically level to slopingA survey of the whole site was not provided. The dimensions were taken from a county platmap. The site's shape is functional with adequate frontage for access.IIOVERALL ACCESSIEXPOSUREThe overall access/exposure of the subject is considered good. The frontage exhibited by thesubject allows for adequate ingress/egress to and from the subject site.II2-1
I·FLOOD PLAIN STATUSDrainage appears to be adequate, as the subject is slightly above street grade of the surroundingroads, which appear well drained by gutters along the frontage. According to FEMA mapnumber 4801670015 F, revised June 4, 1996, the subject does not appear to be located within anyflood zoneS.It should be noted that the National Flood Insurance Program does not indicate whether or not aproperty will flood, instead it indicates possible effects a certain tributary has to a particularproperty. Other types of flooding could occur. It is recommended that a qualified engineer beconsulted to determine the effects from any and all sources of flooding of the subject propertyshould the reader or client deem phoneTXU ElectricCity of AddisonCity of AddisonTXUGasSouthwestern Bell TelephoneZONINGThe subject is presently zoned "I-I", Industrial District. This district provides for industrial usesand includes most uses allowed in the commercial districts. Permitted uses include mostindustrial uses such as office/warehouses and office/tech buildings.The following table summarizes basic requirements of the zoning classification:rIt . ,!lMinimum Lot AreaN/AMinimum lot WidthMinimum front yard25 feet, except where variances or exceptions are grantedN/A10 feet if adjacent to residential, otherwise 0 feet.Minimum rear yardMinimum side yard25 feet for a corner lot.Maximum building heightSix storiesSCHOOL DISTRICTDallas Independent School District.EASEMENTSIENCROACHMENTS!No survey of the whole site was provided. However, overhead utility lines are present along thefrontage portions of the site. Markers for underground telephone lines and natural gas lines arealso present in this area. These encumbrances are considered typical and do not hinder the use ordevelopment ofthe subject site. No other adverse easements or encroachments were noticeable.I2-2
SURROUNDING LAND USESThe surrounding area is generally comprised of mixed commercial or industrial uses. Specificuses surrounding the subject site include office/tech and industrial buildings on all sidesr,iVEGETATIONThe subject property contains several trees and shrubs on the site. The unimproved area of thesubject contains native grass vegetation.SITE SUMMARYThe subject site is a near rectangular shaped tract of land, located at the southeast comer ofMidway Road and Lindberg Drive. The site contains approximately 142,005 square feet, or 3.260acres. It has availability to municipal utilities and the access of the site is considered good. Thetopography of the site is generally level and is about grade level of Midway Road. According tocurrent flood plain maps for the subject property, it does not appear to be located in a floodhazard area. Overall, the subject property is well suited for legally permissible developmentbased on the size of the parcel and good physical features.2-3I\.
.'ltJ-.',J -',,,",:.::.C) ,.().It iii .if.'. . , to II ',; ,"'". j-.' '*. '""j Ii .'.;tt.- .I -.- ., ". ., .". ,. . .#,;0C1" ". .",-Of,.f; ., '.,-." . t·,, it" .,.'. . :"', . -*-" :. 0".· . .- ,'-,I"'. Ij, '.» ".,.lIi.,,'!I''''I,L."·iII·it, .5 TLOlJISPLAT MAP2-4.,J, . . .
srlOUiSr,;IIFLOOD PLAIN MAP2-5
ZONING MAP2-6
IMPROVEMENT ANALYSISThe subject property is currently improved with an office/warehouse building that was originallyconstructed in 1971. The building contains approximately 30,240 square feet, with a brick veneerexterior, built up tar and gravel roof, and concrete slab foundation. Other site improvementsinclude a concrete parking area and landscaped areas that include shrubs, trees, sprinkler system,signage, lighting and grassy areas. As per the client's request, the major building improvementshave not been included in the this analysis, therefore this report is considered to be a limitedappraisal.ASSESSMENT AND TAXESThe subject property is situated within the taxing jurisdictions of the Dallas Independent SchoolDistrict, the Town of Addison and Dallas County. According to Dallas County tax records, thefollowing proposed 2000 assessments have been applied to the subject:Account #AddressImprovement SF1000909609000000015200 Midway Rd.30,2402000 Assessment 990,710The 2000 tax rates per 100 of assessed value for the involved taxing jurisdictions are as follows:Town of AddisonDallas Independent School DistrictDallas CountyTotal 0.3846000 1.4605300 0.4476990 2.2928290Using the 2000 tax rate, the estimated liability for the year can be calculated as follows: 990,710 x 0.02292829 22,715The subjects tax records show that the 2000 assessment is slightly higher than the 1999assessment. Prior to the present assessment, the subject had a total assessment 834,400 in 1999.According to the tax assessor's office, all real estate taxes are current and paid for the subjectproperty as of the date of inspection.2-7
H1GHEST AND BEST USEHighest and best use may be defined as "the reasonably probable and legal use of vacant land or animproved property, which is physically possible, appropriately supported, financially feasible andthat results in the highest va1ue.,,1 To have value, a site must have utility that is in demand byprospective purchasers, with utility being defmed as net income or amenities derived fromownership of the property. The location of the tract, neighborhood characteristics and currentmarket needs and demands set forth the site's highest and best use. Other considerations that mustbe weighed in the analysis are the existing zoning ordinances, deed restrictions, topography, shapeand size of the tract. To estimate highest and best use, four elements are considered: PhysicallyPossible Use, Legally Permissible Use, Financially Feasible Use and Maximally Productive Use.ANALYSIS OF SITE "As VACANT"PHYSICALLY POSSIBLEMany physical characteristics of a site can affect the uses to which it can be put. Thesecharacteristics can include size, location, shape, road frontage, topography, easements,utility availability, flood plain, and surrounding properties. The subject site consists of3.260 acres or 142,005 square feet of land. Because of the limited land size, large-scaledevelopments would be restricted.As previously mentioned, an overhead utility and underground telephone easement ispresent along the frontage portion of the site. The location of the easements is typical anddoes not have an adverse affect on the utility of the site. According to the FloodInsurance Rate Maps, the subject property does not lie within any identified flood hazardareas.LEGALLY PERMISSIBLEExcept for legally non-conforming property, the first step in determining what is legallypermissible is to analyze private restrictions, zoning, building codes, historic districtcontrols, and environmental regulations. The subject is located in the Town of Addisonand is subject to zoning restrictions. The subj ect is present!y zoned "1-1", IndustrialDistrict. Permitted uses include most industrial uses including office/warehouse,office/tech buildings and some commercial uses. Some form of industrial or commercialI The Dictionary of Real Estate Appraisal, Third Edition, American Institute of Real Estate Appraisers, Chicago,Illinois, 1989,p. 171.2-8
development would be legally pennissible and would have the greatest possibility ofbeing economically viable.FINANCIALLY FEASIBLEThe uses that are physically possible and legally pennissible must be analyzed further todetennine those that are likely to produce some income or return greater than thecombined income needed to satisfy operating expenses, financial expenses, and capitalamortization. All uses that are expected to produce a positive return are regar
DEPARTMENT OF PUBLIC WORKS APPRAISAL REPORT Project No: Midway Road at Lindberg Drive Parcel No.: 1 [. I! Location: SEC ofMidway Rd and Lindberg Dr., Addison, TX Whole Acquisition_ Partial Acquisition X Property Owner: Gilford Joint Venture Address: 8411 Preston Rd, #650, Dallas, TX 75225-5523
