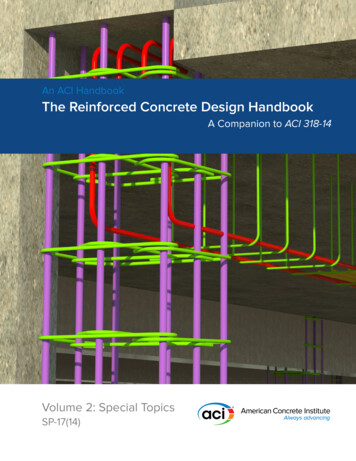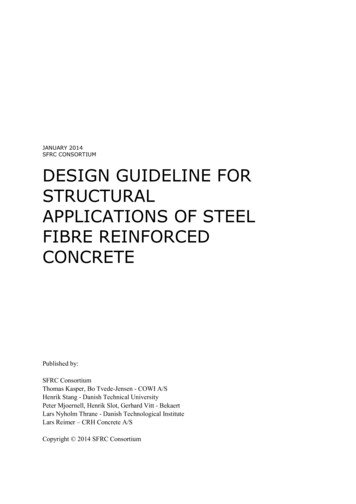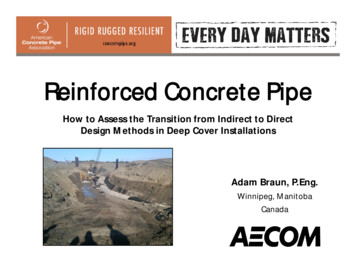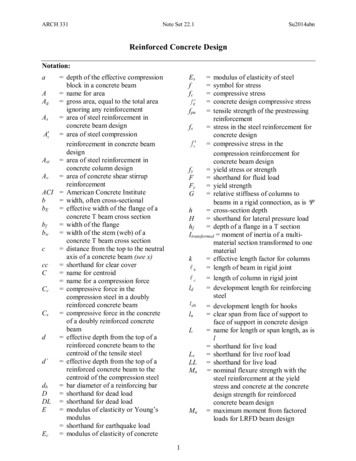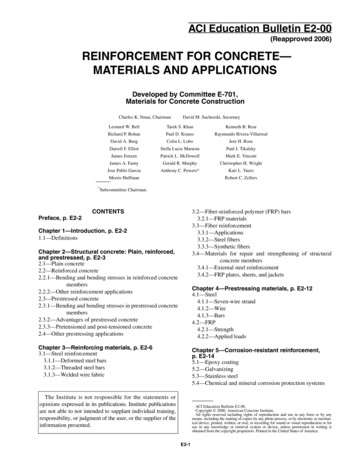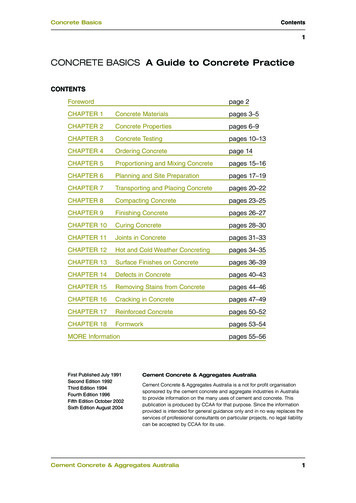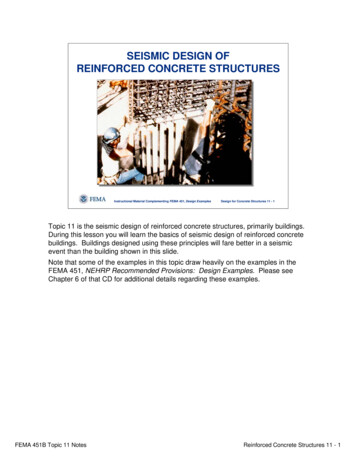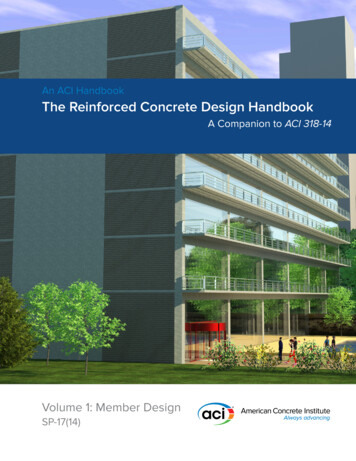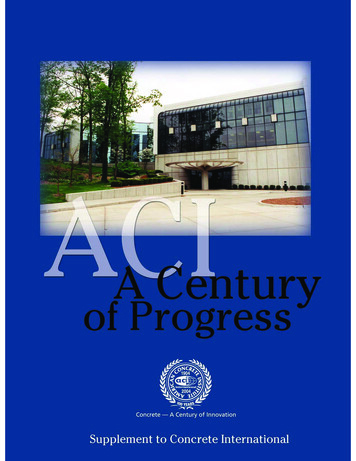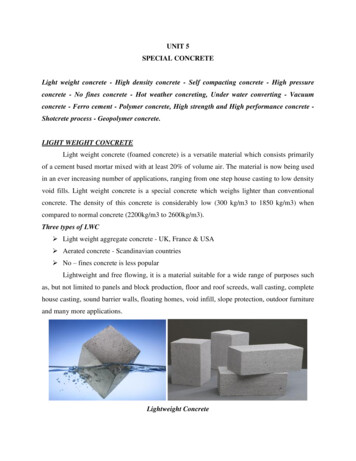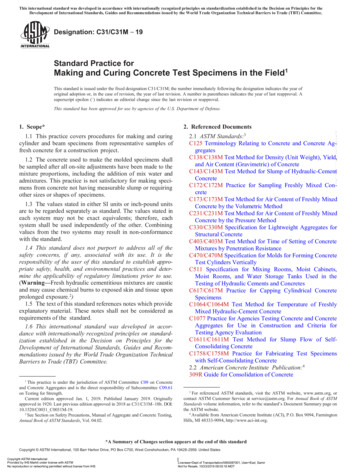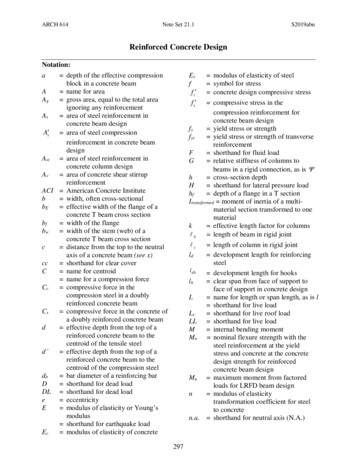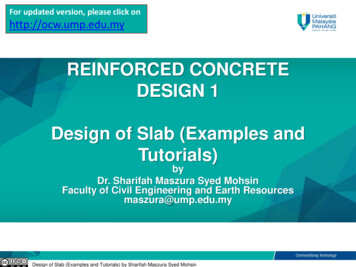
Transcription
For updated version, please click onhttp://ocw.ump.edu.myREINFORCED CONCRETEDESIGN 1Design of Slab (Examples andTutorials)byDr. Sharifah Maszura Syed MohsinFaculty of Civil Engineering and Earth Resourcesmaszura@ump.edu.myDesign of Slab (Examples and Tutorials) by Sharifah Maszura Syed Mohsin
Example 1: Simply supported One way slabA rectangular reinforced concrete slab is simplysupported on two masonry walls 250 mm thick and3.75 m apart. The slab has to carry a distributedpermanent action of 1.0 kN/m2 (excluding slab selfweight) and a variable action of 3.0 kN/m2. Thematerials to be used are grade C25 concrete and grade500 reinforcement. The slab is outside buildings whichsubjected to 1 hr fire resistance and design for 50 yearsdesign life. Design the slab. Assume diameter of bar 12 mm.Design of Slab (Examples and Tutorials) by Sharifah Maszura Syed Mohsin
Example 1: Simply supported One way slabSLAB THICKNESSMinimum thickness for fire resistance 80 mmEstimated thickness considering deflection control,Use 150 mmh 3750 / 26 144 mm.DURABILITY, FIRE & BOND REQUIREMENTSMin. cover with regard to bond, Cbond 12 mmMin. cover with regard to durability, Cmin,dur 20 mmMin. required axis distance for R60 fire resistance, a 20 mmMin. cover with regard to fire,Cmin,fire a –ϕbar /2 20 -0.5(12) 14 mmAllowance in design for deviation, Cdev 10 mmUse: Nominal cover, Cnom Cmin CdevCnom 30 mm 20 10 Cnom 30 mmDesign of Slab (Examples and Tutorials) by Sharifah Maszura Syed Mohsin
Example 1: Simply supported One way slabACTIONS & ANALYSISSlab self-weight 0.150 x 25 3.75 kN/m2Permanent load (excluding self-weight) 1.0 kN/m2Total permanent action, gk 4.75 kN/m2Variable action, qk 3.00 kN/m2Design action, nd 1.35(4.75) 1.5(3.00) 10.91 kN/m2Consider 1 m width, wd nd x 1 m 10.91 kN/mShear force,V wdL/2 20.46 kN/mDesign of Slab (Examples and Tutorials) by Sharifah Maszura Syed MohsinBending moment,M wdL2/8 19.18 kNm
Example 1: Simply supported One way slabMAIN REINFORCEMENTEffective depth:d h –cnom -0.5ϕbar 150- 30 -0.5(12) 114 mmDesign moment, MED 19.18 kNmK M/bd2fck (19.18 x 106) /(1000 x 1142 x 25) 0.059 Kbal 0.167 Compression reinforcement is not requiredz d [0.5 0.25 𝐾/1.134 ] 0.94d 0.95dAs M/0.87fykz 19.18 x 106/0.87 x 500 x 0.94 x 114 412 mm2/mDesign of Slab (Examples and Tutorials) by Sharifah Maszura Syed MohsinMain bar :H12 -250(452 mm2/m)
Example 1: Simply supported One way slabMinimum and maximum reinforcement area,As,min 0.26 (fctm/fyk)bd 0.26(2.60/500)bd 0.0014bd 0.0014(1000))(114) 160 mm2/mAs,max 0.04Ac 0.04(1000)(150) 6000 mm2/mSHEARDesign shear force, VED 20.46 kNDesign shear resistance,VRd,c [0.12k(100ρ1fck)1/3]bdk 1 (200/d)1/2 2.0 2.32 2.0ρ1 As1/bd 0.02 452/1000 x114 0.004 0.02VRd,c [0.12 x 2.0 (100x 0.004 x 25)1/3] x 1000 x 114 58.95 kNDesign of Slab (Examples and Tutorials) by Sharifah Maszura Syed MohsinSecondary bar:H12-450(251 mm2/m)
Example 1: Simply supported One way slabVmin [0.035k3/2 fck1/2]bd 0.035 x 23/2 x 251/2 x 1000 x 114 56.43 kNThus, VRd,c 58.95 kN VED 20.46 kN, OK!DEFLECTIONPercentage of required tension reinforcement,ρ As,req/bd 412 /1000 x 114 0.0036Reference reinforcement ratio,ρ0 (fck)1/2 x10-3 (25)1/2 x 10-3 0.005Factor for structural system, K 1.0ρρ(L/d)basic K[11 1.5 fck 0 3.2 fck( 0 -1)3/2]ρρ(L/d)basic 1.0[11 10.42 3.88] 25.3Design of Slab (Examples and Tutorials) by Sharifah Maszura Syed Mohsin
Example 1: Simply supported One way slabModification factor for span less than 7 m 1.0Modification factor for steel area provided As,prov/As,req 1.1 1.5Therefore, allowable span-effective depth ratio:(L/d)allowable 25.3 x 1 x 1.1 27.83Actual span-effective depth ratio,(L/d)actual 3750/114 32.9 (L/d)allowable 27.83, NOT OK!Increase Area of steel provided to 566 mm2/m (H12-200)Modification factor for steel area provided As,prov/As,req 1.37 1.5Therefore, allowable span-effective depth ratio:(L/d)allowable 25.3 x 1 x 1.37 34.66 (L/d)actual 32.9 OK!Design of Slab (Examples and Tutorials) by Sharifah Maszura Syed Mohsin
Example 1: Simply supported One way slabCRACKINGh 175 mm 200 mmMain bar:Smax,slab 3h 400 400 mm,Max. bar spacing 200 Smax, slab, OKSecondary bar:Smax,slab 3.5h 450 450Max. bar spacing 450 Smax, slab, OKDesign of Slab (Examples and Tutorials) by Sharifah Maszura Syed Mohsin
Example 2: Continuous one way slabFigure 1 shows a clear area of 12 m x 8.5 m for a hallconstruction in a school. The slab is supported onbeams of size 225 x 500 mm spaced at 4.0 m centers.The slab thickness is to be designed as 150 mm. Giventhe characteristic permanent action (excluding selfweight) is 1.5 kN/m2, characteristic variable action is4.0 kN/m2 with a design life of 50 years, fire exposure REI 90, exposure class XC1, characteristic concretestrength, fck C25/30, high yield steel strength, fyk 500 N/mm2, Unit weight of concrete 25 kN/m3. Use :Diameter of reinforcement 10 mmDesign of Slab (Examples and Tutorials) by Sharifah Maszura Syed Mohsin
Example 2: Continuous one way slabFigure 1Design of Slab (Examples and Tutorials) by Sharifah Maszura Syed Mohsin
Example 2: Continuous one way slabDURABILITY, FIRE & BOND REQUIREMENTSMin. cover with regard to bond, Cbond 10 mmMin. cover with regard to durability, Cmin,dur 15 mmMin. required axis distance for R90 fire resistance, a 30 mmMin. cover with regard to fire,Cmin,fire a –ϕbar /2 30 -0.5(10) 25 mmAllowance in design for deviation, Cdev 10 mm Nominal cover, Cnom Cmin Cdev 25 10 Cnom 25 mmUse: Cnom 25 mmDesign of Slab (Examples and Tutorials) by Sharifah Maszura Syed Mohsin
Example 2: Continuous one way slabACTIONSSlab self-weight 0.15 x 25 3.75 kN/m2Permanent load (excluding self-weight) 1.50 kN/m2Total permanent action, gk 5.25 kN/m2Variable action, qk 4.00 kN/m2Design action, nd 1.35(5.25) (4.0) 13.1 kN/m2Design of Slab (Examples and Tutorials) by Sharifah Maszura Syed Mohsin
Example 2: Continuous one way slabANALYSISConsider 1 m width of slab,ActionMomentShearF wl 13.1 x 4 52.4 kNDesign of Slab (Examples and Tutorials) by Sharifah Maszura Syed Mohsin
Example 2: Continuous one way slabMAIN REINFORCEMENTEffective depth:dx 150 – 35 -0.5(10) 110 mmMinimum and maximum reinforcement area,As,min 0.26 (fctm/fyk)bd 0.26(2.56/500)bd 0.0013bd 0.0013(1000))(110) 146 mm2/mAs,max 0.04Ac 0.04(1000)(150) 6000 mm2/mAt first interior supportM 0.086Fl 0.086 x 52.4 x 4 18 kNm/mK M/bd2fck (18x106) /(1000 x 1102 x 25) 0.06 Kbal 0.167 Compression reinforcement is not requiredDesign of Slab (Examples and Tutorials) by Sharifah Maszura Syed MohsinSecondary bar:H10 - 450(175 mm2/m)
Example 2: Continuous one way slabz d [0.5 0.25 𝐾/1.134 ] 0.94d 0.95dAs M/0.87fykz 18 x 106/0.87 x 500 x 0.94 x 110 400 mm2/mProvideH10-175 top(449 mm2/m)At middle interior spanM 0.063Fl 0.063x 52.4 x 4 13.2 kNm/mK M/bd2fck (13.2 x 106) /(1000 x 1102 x 25) 0.04 Kbal 0.167 Compression reinforcement is not requiredz d [0.5 0.25 𝐾/1.134 ] 0.96d 0.95dAs M/0.87fykz 13.2 x 106/0.87 x 500 x 0.95 x 110 290 mm2/mDesign of Slab (Examples and Tutorials) by Sharifah Maszura Syed MohsinProvideH10-250 bottom(314 mm2/m)
Example 2: Continuous one way slabNear middle of end spanM 0.075Fl 0.075 x 52.4 x 4 15.72 kNm/mK M/bd2fck (15.72 x 106) /(1000 x 1102 x 25) 0.052 Kbal 0.167 Compression reinforcement is not requiredz d [0.5 0.25 𝐾/1.134 ] 0.95d 0.95dAs M/0.87fykz 15.72 x 106/0.87 x 500 x 0.95 x 110 346 mm2/mAt outer supportM 0.04Fl 0.04 x 52.4 x 4 8.4 kNm/mDesign of Slab (Examples and Tutorials) by Sharifah Maszura Syed MohsinProvideH10-200 bottom(393 mm2/m)
Example 2: Continuous one way slabK M/bd2fck (8.4 x 106) /(1000 x 1102 x 25) 0.028 Kbal 0.167 Compression reinforcement is not requiredz d [0.5 0.25 𝐾/1.134 ] 0.97d 0.95dAs M/0.87fykz 8.4 x 106/0.87 x 500 x 0.95 x 110 185 mm2/mProvideH10-400 bottom(196 mm2/m)Design of Slab (Examples and Tutorials) by Sharifah Maszura Syed Mohsin
Example 2: Continuous one way slabSHEARMaximum design shear force, VED 0.6F 0.6 x 52.4 31.44 kNDesign shear resistance,VRd,c [0.12k(100ρ1fck)1/3]bdk 1 (200/110)1/2 2.0 2.35 2.0ρ1 As1/bd 0.02 449/1000 x110 0.0041 0.02VRd,c [0.12 x 2.0 (100x 0.0041 x 25)1/3] x 1000 x 110 57.35 kNVmin [0.035k3/2 fck1/2]bd 0.035 x 23/2 x 251/2 x 1000 x 110 54.4 kNSo, VRd,c 57.35 kN VED 31.44 kN OK!Design of Slab (Examples and Tutorials) by Sharifah Maszura Syed Mohsin
Example 2: Continuous one way slabDEFLECTIONPercentage of required tension reinforcement,ρ As,req/bd 346 /1000 x 110 0.00315Reference reinforcement ratio,ρ0 (fck)1/2 x10-3 (25)1/2 x 10-3 0.005,Factor for structural system, K 1.3ρρ(L/d)basic K[11 1.5 fck 0 3.2 fck( 0 -1)3/2]ρρ(L/d)basic 1.3[11 11.92 7.20] 39.16Modification factor for steel area provided As,prov/As,req 393/346 1.14 1.5Design of Slab (Examples and Tutorials) by Sharifah Maszura Syed Mohsin
Example 2: Continuous one way slabTherefore, allowable span-effective depth ratio:(L/d)allowable 39.16 x 1 x 1.14 44.64Actual span-effective depth ratio:(L/d)actual 4000/110 36.35 (L/d)allowable 44.64, OK!CRACKINGh 150 mm 200 mmMain bar:Smax,slab 3h 400 400Max. bar spacing 400 Smax, slab, OK!Secondary bar:Smax,slab 3.5h 450 450Max. bar spacing 425 450 mm, OK!Design of Slab (Examples and Tutorials) by Sharifah Maszura Syed Mohsin
Example 3: Two way slab restrained slabFigure 2 shows part of the second floor plan of a reinforced concreteoffice building. The slab carries characteristic permanent action of 1.5kN/m2 (excluding self-weight) of finishes, ceiling and services andcharacteristic variable action of 4.5 kN/m2. The construction materialsconsidered for the concrete consist of Grade C25, whereas, for steelreinforcement consist of Grade 500. The density of concrete is taken as25 kN/m3.Design of Slab (Examples and Tutorials) by Sharifah Maszura Syed Mohsin
Example 3: Two way slab restrained slabFigure 2Design of Slab (Examples and Tutorials) by Sharifah Maszura Syed Mohsin
Example 3: Two way slab restrained slabi)Based on the information given, calculate the area of steel required forthe slab panel C-D/2-3. Use thickness of the slab as 150 mm, nominal coverequal to 25 mm and assume diameter of the bar is equal to 10 mm. Then,propose suitable reinforcements for this slab.ii) Using the information obtained in (a), calculate the design shear force inthe slab and check whether the slab is safe in terms of shear. Comment onyour answer and give appropriate suggestionsiii) If the deflection check is passed, conduct the cracking check on the reinforcementprovided for this slab. Comment on your answer and give appropriate suggestions.Design of Slab (Examples and Tutorials) by Sharifah Maszura Syed Mohsin
Example 3: Two way slab restrained slabACTIONS & ANALYSISSlab self-weight 0.15 x 25 3.75 kN/m2Permanent load (excluding self-weight) 1.5 kN/m2Total permanent action, gk 5.25 kN/m2Variable action, qk 4.50 kN/m2Design action, nd 1.35(5.25) 1.5(4.50) 13.84 kN/m2Ly/Lx 3250/3000 1.1 2.0 (Two way slab)Case 8: Three edges discontinuous (One short edge continuous)Short span: Msx1 βsx1nlx2 0.054 x 13.84 x 32 6.73 kNm/mLong span: Msy1 βsy1nlx2 0.044 x 13.84 x 32 5.48 kNm/mMsy2 βsy1nlx2 0.058 x 13.84 x 32 7.22 kNm/mDesign of Slab (Examples and Tutorials) by Sharifah Maszura Syed Mohsin
Example 3: Two way slab restrained slabMAIN REINFORCEMENTEffective depth:dx 150 – 25 -0.5(10) 120 mmdy 150 – 25 -1.5(10) 110 mmMinimum and maximum reinforcement area,As,min 0.26 (fctm/fyk)bd 0.26(2.6/500)bd 0.0013bd 0.0013(1000))(120) 156 mm2/mAs,max 0.04Ac 0.04(1000)(150) 6000 mm2/mDesign of Slab (Examples and Tutorials) by Sharifah Maszura Syed MohsinSecondary bar:H10 - 425(185 mm2/m)
Example 3: Two way slab restrained slabShort span:Mid-span:Msx1 6.73 kNm/mK M/fckbd2 (6.73 x106) /(25 x 1000 x 1202) 0.019 Kbal 0.167 Compression reinforcement not requiredz d [0.5 0.25 𝐾/1.134 ] 0.98d 0.95dAs M/0.87fykz 6.73 x 106/0.87 x 500 x 0.95 x 120 138 mm2/mDesign of Slab (Examples and Tutorials) by Sharifah Maszura Syed MohsinProvideH10-350 bottom(225 mm2/m)
Example 3: Two way slab restrained slabLong span:Mid-span:Msy1 5.48 kNm/mK M/fckbd2 (5.48 x106) /(25 x 1000 x 1102) 0.018 Kbal 0.167 Compression reinforcement not requiredz d [0.5 0.25 𝐾/1.134 ] 0.98d 0.95dAs M/0.87fykz 5.48 x 106/0.87 x 500 x 0.95 x 110 121 mm2/mDesign of Slab (Examples and Tutorials) by Sharifah Maszura Syed MohsinProvideH10-350 bottom(225 mm2/m)
Example 3: Two way slab restrained slabLong span:Support:Msy2 7.22 kNm/mK M/fckbd2 (7.22 x106) /(25 x 1000 x 1102) 0.024 Kbal 0.167 Compression reinforcement not requiredz d [0.5 0.25 𝐾/1.134 ] 0.98d 0.95dAs M/0.87fykz 7.22 x 106/0.87 x 500 x 0.95 x 110 159 mm2/mDesign of Slab (Examples and Tutorials) by Sharifah Maszura Syed MohsinProvideH10-350 bottom(225 mm2/m)
Example 3: Two way slab restrained slabSHEARShear force,Short span;Vsx1 βvs1nlx 0.33 x 13.84 x 3 13.7 kN/mLong span;Vsx1 βvs2nlx 0.30 x 13.84 x 3 12.46 kN/mVsx2 βvs2nlx 0.45 x 13.84 x 3 18.64 kN/mDesign shear force, VED 18.64 kNDesign shear resistance,VRd,c [0.12k(100ρ1fck)1/3]bdk 1 (200/d)1/2 2.0 2.34 2.0Design of Slab (Examples and Tutorials) by Sharifah Maszura Syed Mohsin
Example 3: Two way slab restrained slabρ1 As1/bd 0.02 159/1000 x110 0.0015 0.02VRd,c [0.12 x 2.0 (100x 0.0015 x 25)1/3] x 1000 x 110 41.02 kNVmin [0.035k3/2 fck1/2]bd 0.035 x 23/2 x 251/2 x 1000 x 110 54.45 kNSo, VRd,c 54.45 kN VED 18.64 kN,Design of Slab (Examples and Tutorials) by Sharifah Maszura Syed MohsinOK!
Example 3: Two way slab restrained slabDEFLECTIONPercentage of required tension reinforcement,ρ As,req/bd 138 /1000 x 120 0.0012Reference reinforcement ratio,ρ0 (fck)1/2 x10-3 (25)1/2 x 10-3 0.005 ,Factor for structural system, K 1.3ρρ(L/d)basic K[11 1.5 fck 0 3.2 fck( 0 -1)3/2]ρρ(L/d)basic 1.3[11 31.25 90.16] 172.13Modification factor for steel area provided As,prov/As,req 225/138 1.63 1.5Design of Slab (Examples and Tutorials) by Sharifah Maszura Syed Mohsin
Example 3: Two way slab restrained slabTherefore, allowable span-effective depth ratio:(L/d)allowable 172.13 x 1 x 1.5 258.2Actual span-effective depth ratio:(L/d)actual 3000/120 25 (L/d)allowable OK!CRACKINGh 150 mm 200 mmMain bar:Smax,slab 3h 400 450 400Max. bar spacing 350 Smax, slab,Secondary bar: :Smax,slab 3.5h 450 525 450Max. bar spacing 425 450,Design of Slab (Examples and Tutorials) by Sharifah Maszura Syed MohsinOK!OK!
Tutorial 1: One way continuous slabFigure 3 shows a first floor plan of an office building. Itis estimated that the 150 mm thick slab will carry 3.0kN/m2 variable action and 1.0 kN/m2 from finishes andsuspended ceiling. Given that the design life 50 years,fire resistance REI 60, exposure class XC1,characteristic concrete strength, fck C30/37, high yieldsteel strength, fyk 500 N/mm2, unit weight of concrete 25 kN/m3, diameter of reinforcement 10 mm.Design of Slab (Examples and Tutorials) by Sharifah Maszura Syed Mohsin
Tutorial 1: One way continuous slabFigure 3Design of Slab (Examples and Tutorials) by Sharifah Maszura Syed Mohsin
Tutorial 1: One way continuous slaba)b)c)d)e)f)Calculate Cnom of the slab.Calculate the loads on slab.Draw the bending moment and shear force diagram.Design the reinforcement and check shear.Check deflection and cracking.Construct the plan view detailing of the slab.Design of Slab (Examples and Tutorials) by Sharifah Maszura Syed Mohsin
Tutorial 2: Two way simply supported slabA renovation will be made on a double-storey house. Theowner has requested to add another room measuring 5 m x3 m. The slab will carry a variable action of 3.0 kN/m2 andpermanent action due to finishes of 1.25 kN/m2. Thecharacteristic material strength for concrete and steel willbe used is 25 N/mm2 and 500 N/mm2, respectively. The slabcan be considered simply supported on all four edges withcorners free to lift. The slab is inside a building which issubjected to 1.5 hours fire resistance and 50 years designlife.Design of Slab (Examples and Tutorials) by Sharifah Maszura Syed Mohsin
Tutorial 2: Two way simply supported slaba) If the slab thickness is taken as 150 mm, calculate and designthe main reinforcement for the slab. Use concrete nominalcover equal to 30 mm.b) Perform all checking on shear, deflection and cracking of theslab. Comment on your answer and give appropriatesuggestions.c) Construct the detail reinforcement obtained in (a) for theslab.Design of Slab (Examples and Tutorials) by Sharifah Maszura Syed Mohsin
Tutorial 3: Two way restrained slabFigure 4 shows a first floor plan of a reinforced concrete officebuilding. During construction, slabs and beams are castmonolithically. The overall thickness of the slab is 150 mm.Based on the properties and design data provided, design slabpanel S1.Char. permanent action (excluding self-weight) 1.0 kN/m2Characteristic variable action 3.5 kN/m2Design life 50 yearsFire exposure R60Exposure class XC1Characteristic concrete strength, fck C30/37High yield steel strength, fyk 500 N/mm2Unit weight of concrete 25 kN/m3Design of Slab (Examples and Tutorials) by Sharifah Maszura Syed Mohsin
Tutorial 3: Two way restrained slabFigure 4Design of Slab (Examples and Tutorials) by Sharifah Maszura Syed Mohsin
Tutorial 3: Two way restrained slaba.b.c.d.e.Determine the nominal cover, cnom for the slab.Calculate the design action carried by the slab.Calculate and propose the main reinforcement.Check the slab for shear, deflection and crack requirement.Sketch the detailing for the slab.Design of Slab (Examples and Tutorials) by Sharifah Maszura Syed Mohsin
End of Examples and TutorialsDesign of Slab (Examples and Tutorials) by Sharifah Maszura Syed Mohsin
weight) and a variable action of 3.0 kN/m2. The materials to be used are grade C25 concrete and grade 500 reinforcement. The slab is outside buildings which subjected to 1 hr fire resistance and design for 50 years design life. Design the slab. Assume diameter of bar 12 mm.
