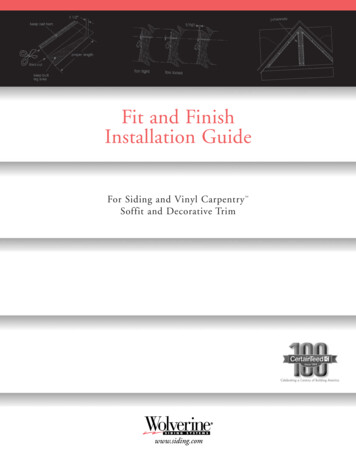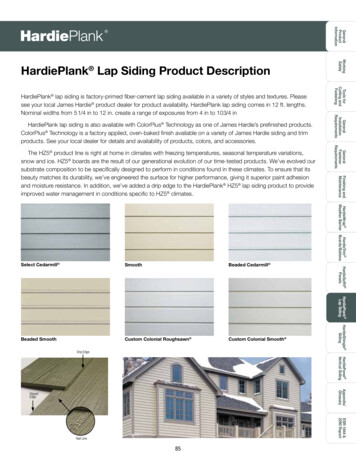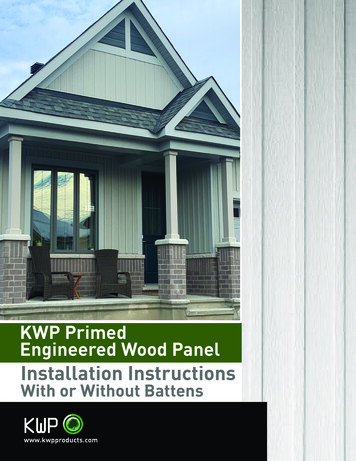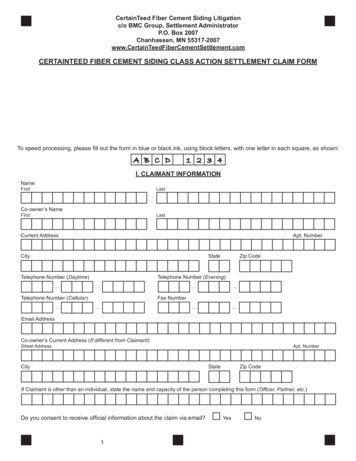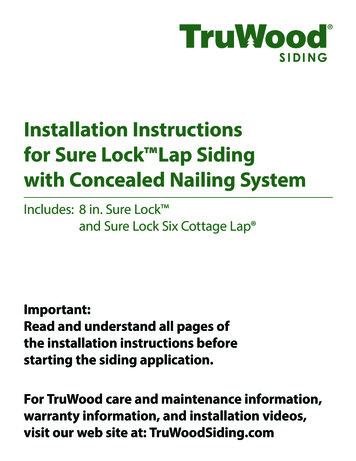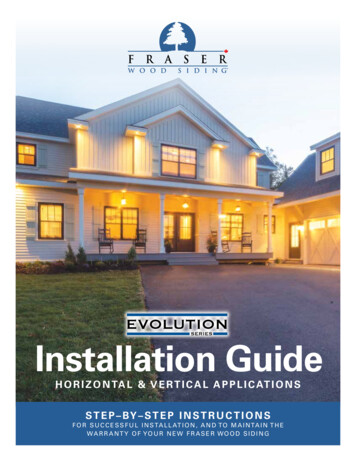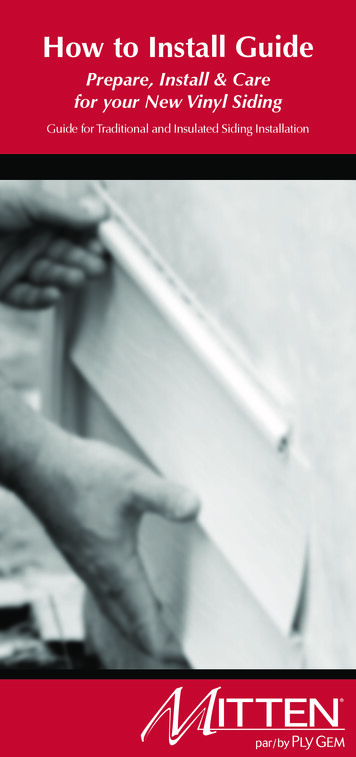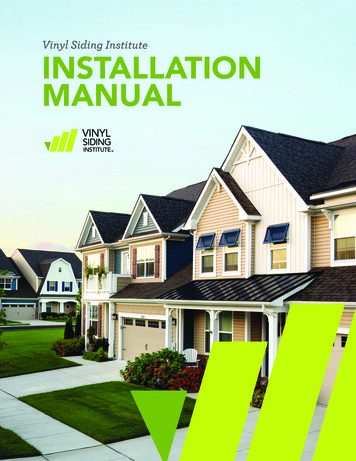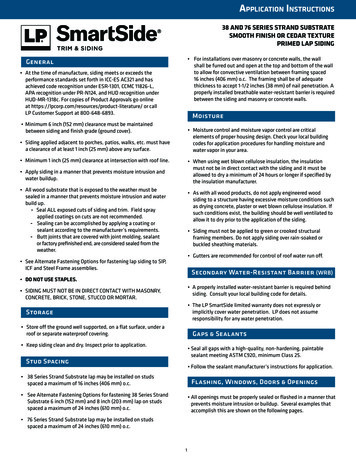
Transcription
Application Instructions38 AND 76 SERIES STRAND SUBSTRATESMOOTH FINISH OR CEDAR TEXTUREPRIMED LAP SIDING For installations over masonry or concrete walls, the wallshall be furred out and open at the top and bottom of the wallto allow for convective ventilation between framing spaced16 inches (406 mm) o.c. The framing shall be of adequatethickness to accept 1-1/2 inches (38 mm) of nail penetration. Aproperly installed breathable water-resistant barrier is requiredbetween the siding and masonry or concrete walls.General At the time of manufacture, siding meets or exceeds theperformance standards set forth in ICC-ES AC321 and hasachieved code recognition under ESR-1301, CCMC 11826-L,APA recognition under PR-N124, and HUD recognition underHUD-MR-1318c. For copies of Product Approvals go onlineat https://lpcorp.com/resources/product-literature/ or callLP Customer Support at 800-648-6893.Moisture Minimum 6 inch (152 mm) clearance must be maintainedbetween siding and finish grade (ground cover). Moisture control and moisture vapor control are criticalelements of proper housing design. Check your local buildingcodes for application procedures for handling moisture andwater vapor in your area. Siding applied adjacent to porches, patios, walks, etc. must havea clearance of at least 1 inch (25 mm) above any surface. Minimum 1 inch (25 mm) clearance at intersection with roof line. When using wet blown cellulose insulation, the insulationmust not be in direct contact with the siding and it must beallowed to dry a minimum of 24 hours or longer if specified bythe insulation manufacturer. Apply siding in a manner that prevents moisture intrusion andwater buildup. All wood substrate that is exposed to the weather must besealed in a manner that prevents moisture intrusion and waterbuild up.- Seal ALL exposed cuts of siding and trim. Field sprayapplied coatings on cuts are not recommended.- Sealing can be accomplished by applying a coating orsealant according to the manufacturer’s requirements.- Butt joints that are covered with joint molding, sealantor factory prefinished end, are considered sealed from theweather. As with all wood products, do not apply engineered woodsiding to a structure having excessive moisture conditions suchas drying concrete, plaster or wet blown cellulose insulation. Ifsuch conditions exist, the building should be well ventilated toallow it to dry prior to the application of the siding. Siding must not be applied to green or crooked structuralframing members. Do not apply siding over rain-soaked orbuckled sheathing materials. Gutters are recommended for control of roof water run off. See Alternate Fastening Options for fastening lap siding to SIP,ICF and Steel Frame assemblies.Secondary Water-Resistant Barrier (WRB) DO NOT USE STAPLES. A properly installed water-resistant barrier is required behindsiding. Consult your local building code for details. SIDING MUST NOT BE IN DIRECT CONTACT WITH MASONRY,CONCRETE, BRICK, STONE, STUCCO OR MORTAR. The LP SmartSide limited warranty does not expressly orimplicitly cover water penetration. LP does not assumeresponsibility for any water penetration.Storage Store off the ground well supported, on a flat surface, under aroof or separate waterproof covering.Gaps & Sealants Keep siding clean and dry. Inspect prior to application. Seal all gaps with a high-quality, non-hardening, paintablesealant meeting ASTM C920, minimum Class 25.Stud Spacing Follow the sealant manufacturer’s instructions for application. 38 Series Strand Substrate lap may be installed on studsspaced a maximum of 16 inches (406 mm) o.c.Flashing, Windows, Doors & Openings See Alternate Fastening Options for fastening 38 Series StrandSubstrate 6 inch (152 mm) and 8 inch (203 mm) lap on studsspaced a maximum of 24 inches (610 mm) o.c. All openings must be properly sealed or flashed in a manner thatprevents moisture intrusion or buildup. Several examples thataccomplish this are shown on the following pages. 76 Series Strand Substrate lap may be installed on studsspaced a maximum of 24 inches (610 mm) o.c.1
Application instructions (cont.) For best results use a high-quality 100% acrylic latex exteriorpaint, specially formulated for use on wood and engineeredwood substrates is highly recommended; oil paint is acceptable.Kick-Out Flashing Install kick-out flashing to direct the water into the gutter.DO NOT USE: Stain. Vinyl-based paint (vinyl acetate or PVA). Install step flashing with minimum 4 inch (102 mm) upper leg. Properly integrate flashing with the secondary water-resistantbarrier. Use housewrap, flashing tape, Z-flashing, or otheritems as needed to maintain the counterflashing principle.SMOOTH FINISH Lap Siding: For best results use satin finish. CEDAR TEXTURE Lap Siding: For best results use satin or semi-gloss finish. PREFINISHED Lap Siding: Handle prefinished LP SmartSide lap siding with extreme careduring storage and application. D O NOT extend the siding or trim into the kick-out flashing or gutter. Maintain a clearance between the end of the gutter and theadjoining wall to allow for proper maintenance of the siding. Seal ALL exposed cut edges. Touch up any damage to finish that may occur duringapplication per the Prefinishers specifications.LP SidingNailing InstructionsMin. 1" clearancebetween siding and roofing L P SmartSide 38 Series lap siding may be attached directly toframing members spaced a maximum of 16 inches (406 mm) o.c. L P SmartSide 76 Series lap siding may be attached directly toframing members spaced a maximum of 24 inches (610 mm) o.c. C heck your local building codes before starting to install sidingto confirm if wood structural panel wall sheathing is required. Butt joints should be staggered over successive courses. S iding shall be installed with top (blind) nailing, with the nailsplaced 3/8 inch (10 mm) from either end and a minimum of3/4 inch (19 mm) from the top edge of the board. Fasteners willbe exposed on siding located immediately below window sills,fascia boards, and horizontal trim. Fasteners below window sillshall be spaced a maximum of 8 inch (203 mm) o.c.Clean raingutter Overlap successive courses of siding a minimum of 1 inch (25 mm).Do not run siding or trim insideof the kick out flashing U se a minimum (0.113 inch shank diameter), hot-dip galvanizednail.SmartLock LapBlind FasteningTrim Trim should be thick enough so the lap siding does not extendbeyond the face of the trim.Self-aligningrabbet Trim and fascia must be applied in a manner that will not allowmoisture intrusion or water buildup. LP SmartSide siding is not designed and/or manufacturedto be used as trim.- LP SmartSide trim and fascia are available in a variety ofdimensions.1" overlap3/4" nailspacingFinishing Instructions Seal all exposed surfaces, including all drip edges or wherewater will hang.InstallSmartLock Lapconsistent withspecifications inthis document Apply finish coat as soon as possible or within 180 days ofapplication. Follow the coating manufacturer’s application and maintenceinstructions.2
Application instructions (cont.)CONDITIONCORRECTIONSnugOKFlushOKVisible fiberPaintCountersunk 1/16"- 1/8"Apply sealantCountersunk morethan 1/8"Apply sealant andre-nail All exposed face nails must be caulked and sealed in a mannerthat prevents moisture intrusion and water buildup.- M inimum #8 hot-dipped galvanized, tapered head,self-drilling screw.- Minimum penetration of 3/8 inch (10 mm) beyond thethickness of the nailing flange.- L arger screws may be required by the ICF Manufacturerbased on the following minimum withdrawal requirements. Minimum withdrawal value of the ICF nailing flange must be50 lbs. with a maximum 12 inches (305 mm) o.c. screw spacing. Minimum withdrawal value of the ICF nailing flange must be31 lbs. with a maximum 6 inches (152 mm) o.c. screw spacing.Alternative Fastening Options over Corrosion ResistantSteel Stud Framing Penetrate structural framing or wood structural panels andstructural framing a minimum of 1-1/2 inches (38 mm). Minimum withdrawal value of the steel framing must be 50 lbs.Refer to the framing manufacturer’s evaluation report. Nail from the center of the siding toward the ends, or from oneend to the other end. NEVER nail from the ends of the sidingtoward the middle. 38 Series Strand Substrate lap must be fastened with:- Stud spacing a maximum spacing of 16 inches (406 mm) o.c.- M inimum #8 hot-dip galvanized, tapered head, selfdrilling screw.- M inimum of 5 threads beyond the combined thickness ofthe siding and steel stud framing.- M inimum steel framing thickness of 0.032 inch (8 mm) or20 gauge. Shim siding at studs as needed, to avoid drawing siding againstuneven walls. Do not overdrive nails. Nail head should seatfirmly to face of siding but not be overdriven to distort thesiding surface. F or information on fastening LP SmartSide products in high windspeed areas, refer to ICC-ES Report ESR-1301 or APA PR-N124.Alternative Fastening Option for Strand Lap Siding over WoodStructural Panels and 24 inch (610 mm) o.c. Stud Spacing Limited to 6 inch (152 mm) and 8 inch (203 mm) wide lap siding. Wood structural panels must be a minimum 7/16 Category with anAPA Trademark that contains the consensus Standard DOC PS 2. 38 Series Strand Substate lap must be fastened with:- Minimum #8 hot dip galvanized tapered head wood screw,spaced a maximum of 12 inches (305 mm) o.c. with 1-1/2 inch(38 mm) screw penetration into stud or - M inimum (0.092 in. shank diameter) hot-dip galvanized ringshank nail, spaced a maximum of 8 inches (203 mm) o.c. with1-1/2 inch (38 mm) nail penetration into stud. 76 Series Strand Substrate lap must be fastened with:- Stud spacing a maximum spacing of 24 inches (610 mm) o.c.- Minimum #8 hot-dip galvanized, tapered head, selfdrilling screw.- M inimum of 5 threads beyond the combined thickness ofthe siding and steel stud framing.- M inimum steel framing thickness of 0.032 inch (8 mm) or20 gauge.CAUTION Do not force siding into place. DO NOT USE STAPLES. Climb cut the surface of the siding such that the rotation of theblade cuts downward on the primed or prefinished surface. Where siding butts window trim, door casings and masonry,etc. leave a 3/16 inch (5 mm) gap and seal.Alternative Fastening Options over SIP AssembliesInsulated Sheathings W ood structural panels must be a minimum 7/16 Category with anAPA Trademark that contains the consensus standard DOC PS 2.LP SmartSide lap sidings may be installed over low-compression,rigid foam insulation sheathing or exterior gypsum. The followingprecautions must be followed: 38 Series Strand Substrate lap must be fastened with:- Minimum #8 hot dip galvanized tapered head wood screw,spaced a maximum of 12 inches (305 mm) o.c. or.- Minimum (0.092 inch shank diameter) hot-dip galvanized ringshank nail, spaced a maximum of 8 inches (203 mm) o.c. 76 Series Strand Substrate lap must be fastened with:- Minimum #8 hot dip galvanized tapered head wood screw,spaced a maximum of 16 inches (406 mm) o.c. or - Minimum (0.092 inch shank diameter) hot-dip galvanized ringshank nail, spaced a maximum of 12 inches (305 mm) o.c.Alternative Fastening Option over ICF Assemblies Adequate bracing of the wall in accordance with theInternational Building Codes or other ruling building codes isrequired. For rigid foam insulation sheathing up to 1 inch (25 mm) thick,siding may be nailed directly to the foam sheathing unlessa drainage plane is required by the local building code. Naillength must be increased to ensure a minimum 1-1/2 inch(38 mm) fastener penetration into the structural framing. For rigid foam insulation sheathing greater than 1 inch (25 mm),a minimum 1-1/2 inches (38 mm) thick by 3-1/2 inches (89 mm)wide vertical strap or furring strip must be installed over the 38 and 76 Series Strand Substrate Lap must be fastened with:3
Application instructions (cont.)sheathing to provide a solid level nailing base for the siding.The strapping must be securely fastened to structural framingspaced no greater than 16 inches (406 mm) o.c. with a minimum nail penetration of 1-1/2 inches (38 mm) and a maximumnail spacing no greater than the width of the siding.1 inch (25 mm) Roof & Chimney ClearanceFigure 4Louisiana-Pacific will assume no responsibility for any damage orcondition arising from the use of rigid foam insulation sheathingor exterior gypsum.TrimMin. 3/16" gap4" min. flashingPaint bottomedge of sidingOverlap, Clearance & Nailing SpaceFigure 11" min. clearancefrom roofingSpace nail min.3/4" from topLP Strand Substrate Lap Siding may also be installed in compliance withBreathableCategory 8140- Exterior wall siding and sheathing for Wildland Unbanwater-resistant Interface (WUI) applications atop LP FlameBlock sheathing. Refer tobarrierFlameBlock installation instructions and product data sheets. All LP lapsidings may be installed as exterior siding in Wildland Urban InterfaceSiding must not(WUI) applications installed over one layer 5/8” (16 mm) Type X gypsumcontact masonrysheathing applied behind the exterior covering or cladding on the exteriorside of the framing. They may also be installed over the exterior portionof a 1-hour fire-resistive exterior wall assembly designed for exterior fireexposure including assemblies using the gypsum panel and sheathingproducts listed in the Gypsum Association Fire Resistance Design Manual.Sheathing,if requiredMin. 1"overlapExtend sidingbelow plateMin. 6"finish gradeclearanceThe Louisiana-Pacific Corporation (“LP”) LP SmartSide Siding (the“Products”) limited warranty (the “Warranty”) applies only to structures onwhich the Products have been applied, finished and maintained in accordancewith the published application, finishing and maintenance instructionsin effect at the time of application. The failure to follow such application, finishing or maintenance instructions will void the Warranty as to the portionof the Products affected by the variance (the “Affected Products”).Butt JointsLP assumes no liability for any loss or damage sustained by the AffectedProducts and is expressly released by the purchaser or owner from any suchloss or liability.Figure 2Nail min. 3/4" from topand 3/8" from edgeAny modification of the Warranty’s application, finishing or maintenancerequirements is void unless approved in writing by LP prior to application.For a copy of the warranty or for installation and technicalsupport, visit the LP SmartSide product support Web site at:www.lpsmartside.comGap 3/16"AVOID CORNERNAILINGor for additional support call 800-648-6893.WARRANTY REMEDIES ARE NOT AVAILABLE IFREQUIREMENTS ARE NOT FOLLOWED.WARNING: Drilling, sawing, sanding or machining woodproducts can expose you to wood dust, a substance known to theState of California to cause cancer. Avoid inhaling wood dust oruse a dust mask or other safeguards for personal protection. Formore information go to www.P65Warnings.ca.gov/wood. Butt joints must occur over studs. A minimum 3/16 inch (5 mm) gap is required at ALL butt joints. I f joint caulking option is selected, seal all gaps at butt jointswith a high-quality exterior sealant meeting the ASTM C920,minimum Class 25 sealant. If joint moulding option is selected, add the thickness of theweb to the gap allowing a net 3/16 inch (5 mm) space for expansion. If siding is prefinished, gap does not require sealant or jointmoulding when backed with minimum 4 inch (102 mm) wideflashing and the ends of the siding are factory finished. 2020 Louisiana-Pacific Corporation. All rights reserved. LP and SmartSide are registered trademarksof Louisiana-Pacific Corporation. Printed in U.S.A.NOTE: Louisiana-Pacific Corporation periodically updates and revises its product information.To verify that this version is current, call 800-648-6893.4
Application instructions (cont.)Alternate Butt Joint TreatmentsOver OpeningsJoint MouldingEnsurecompletepaint coverageof thedrip edgeGap 3/16", plus thicknessof joint moulding webCaulked Butt JointGap 3/16"and seal3/16 in.Flash, shim,& gap 3/8"Figure 3BFigure 3AFigure 3CVapor Retarderif requiredby codeWaterResistantBarrier8"o.c.max.6" min.Figure 3Figure 3EFigure 3Dgap 3/16" and sealgap 3/16" and sealInside CornerOutside CornerLPZB0515504/20/2020
Nailing Instructions LP SmartSide 38 Series lap siding may be attached directly to framing members spaced a maximum of 16 inches (406 mm) o.c. LP SmartSide 76 Series lap siding may be attached directly to framing members spaced a maximum of 24 inches (610 mm) o.c. Check your local building codes before starting to install siding
