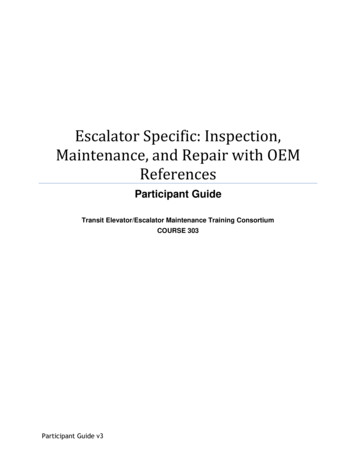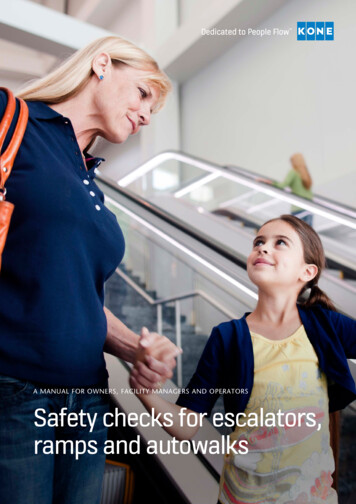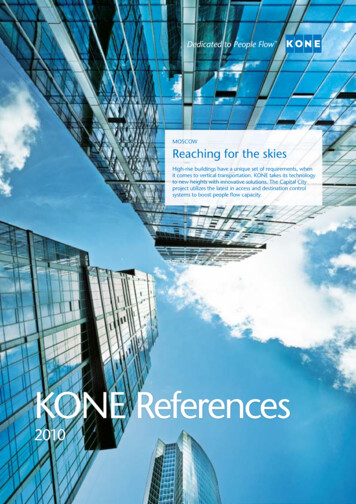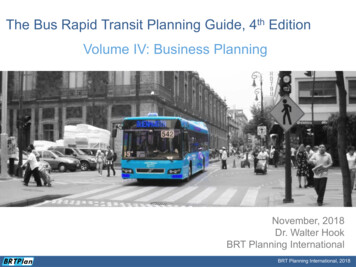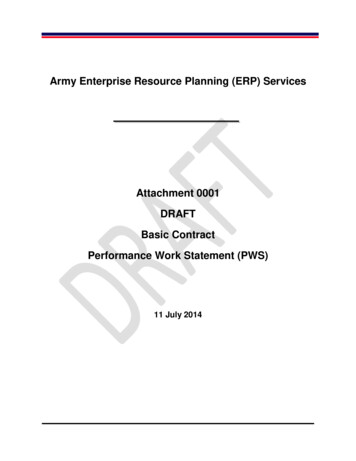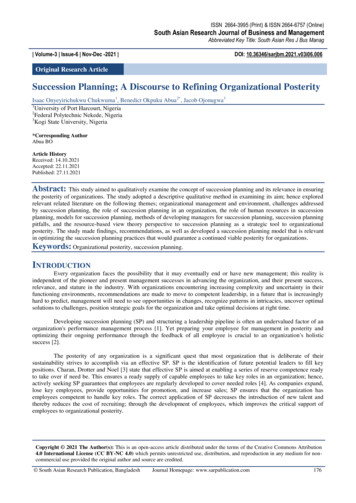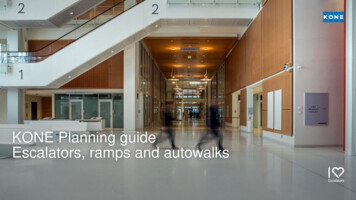
Transcription
KONE Planning guideEscalators, ramps and autowalks
KONE Escalators, ramps and autowalksWELCOME & HOW TO USE IT
Welcome Our objective is to deliver consultative sales toour customers with innovative People Flow solutions to create the best user experience. Allowing people to move around smoothly,safely and eco-efficiently in and betweenbuildings in a fast developing urbanenvironment This Planning Guide is a clear, easy-tounderstand and comprehensive guide to all themain process stages, from initial projectplanning to final commissioning.325 September, 2020 It will help you select the correct solution foreach specific application, and recommendways to optimize the People Flow withinyour building. It will also help you understand the relevantbuilding regulations and the Europeanescalator and autowalk safety code. Where you still have questions, please contactyour local KONE sales representative, who willbe delighted to give you the necessarysupport.Confidential KONE Corporation
How to use You can flick through the table of contents and quickly access the relevant information you need. The index shows clearly which are the main topic in each part: you can select the most interestingfor you or indulge in all the material, as you need. The initial part deals with an introduction to escalators and autowalks and how to optimize peopleflow within your building. Then it takes you through how to configure your solution and addresses key constructionconsiderations. We also explain how to install the escalator or autowalk and look at some of the most pertinentchanges to the EN 115-1 code.425 September, 2020Confidential KONE Corporation
IndexWelcome and how to use itPart 2: IntroductionPart 3: Code & building interfacesPart 4: People Flow & Traffic CapacityPart 5: Set Up the escalator for your needsPart 6: Upgrade the VisualPart 7: Optimize Eco-EfficiencyPart 8: Maximize Safety for End UsersPart 9: Requirements for Outdoor LocationsPart 10: Seismicity: how to approach it?Part 11: Preparing the installation site
IntroductionKONE ESCALATORS, RAMPS AND AUTOWALKS
Definition An escalator is a moving staircase for transporting peoplebetween floors of a building. It is generally agreed that anescalator is the most efficient way to move large numbersof people between floors. Escalators are needed for moving people reliably,comfortably and safely from one floor to another. Ramps can be used in retail enviroments, together withshopping trolleys.725 September, 2020Confidential KONE Corporation
Quick Tips! The use of both shopping trolleys and baggage carts onescalators is unsafe and not permitted. Where shopping trolleys and/or baggage carts areavailable in the area around escalators, suitable barriersshould be provided to prevent access with them. Baby trolleys and/or wheelchairs are not allowed, both onescalators, ramps and autowalks.825 September, 2020Confidential KONE Corporation
Basics for escalatorsKONE's escalators come in a diverse range ofspecifications: Inclination 27.3 * 30 35 Step width 600 ** mm 800 mm 1000 mm Speed 0.5 m/s 0.65 m/s 0.75 m/s Level steps 2 3 4* Environment Indoor semi–outdoor fully outdoor****) only for infrastructure escalators**) not recommended in modern application due to the narrowness & limited space for end-users***) only for escalators925 September, 2020
Vertical RiseWHAT IS THAT? The most important characteristic ofan escalator: how tall it should be to connectfloors in your buildingVertical Rise Our standard escalators are up to 22 mbut our KONE representative will help youin case you need something higherMax. 22 m1025 September, 2020Confidential KONE Corporation
Inclination angleWHAT IS THAT?Inclination Inclination is the angle with the horizontalline of your building Our standard escalators have 3 possibleangles, depending on the service forwhich they have to be designed forAngle options:27,3 30 35 1125 September, 2020Confidential KONE Corporation
Quick Tips!WHICH INCLINATION (ESCALATORS) IS BETTER FOR MY NEEDS35 inclination30 inclination27.3 inclination Offers the most compactdimensions & maximize spacefor sales in a shopping building Offers a good compromisebetween passenger comfort,safety and the overall lengthof the escalator Same angle as staircase Preferable when space isrestricted on site Offers the lowest capital costfor a given vertical rise used in both commercial andinfrastructure applications Nice visual appealing whenthe escalator is installed adjacentto a staircase as it providesa good alignment betweenthe escalator truss and thestaircase Common in retail applications More expensive Allowed only below 6 meterVR and with max 0,5m/s speed More space is needed(span is longer)1225 September, 2020Confidential KONE Corporation
Transition RadiiWHAT IS THAT? The higher the transition radius value,the more smooth and curved the transition is.Transition Radii Example1.5 / 1.0Top radius:1.5 The lower the transition radius value,the sharper, shorter and steeperthe transition is. Our standard escalators have 3 possibletransition Radii, depending on the servicefor which they have to be designed forBottom radius:1.01325 September, 2020Confidential KONE Corporation
Quick Tips!STEPS Escalators must be equipped with at leasttwo horizontal steps on both landings up to6 m Vertical Rise; Above 6 m, horizontal steps should be 31425 September, 2020Confidential KONE Corporation
ComponentsWHAT IS INSIDE AN ESCALATOR?Fall protection barriersDeckingHandrailSkirtingNewelFront plateAccess cover plateBalustradeDrive stationReturn stationControllerTruss1525 September, 2020StepsStep chainTransition radiiConfidential KONE Corporation
Basics for rampsKONE's ramps come in a diverse range of specifications: Inclination 10 12 Pallet width 1000* mm Speed 0.5 m/s Environment Indoor semi–outdoor*)16Smaller size pallet (such as 800 mm) is not recommended even by EN115 Code forramps because there is not enough free space for evacuation i.e. in case of fire,when the usage of shopping trolley is needed. In case of 800 mm pallet width,please contact your KONE representative for further info25 September, 2020
Basics for ramps A 1000 mm pallet width is recommended for evacuationpurposes as, if a ramp with a pallet width of 800 mm isstopped, shopping trolleys could easily create a blockageon the autowalk and prevent safe evacuation. Accordingly to the EN Code, the width of the shoppingtrolley or baggage cart and contents should be at least400 mm less than the pallet width, to leave sufficient spacefor passengers to pass by.1725 September, 2020Confidential KONE Corporation
Which inclination - rampsIS BETTER FOR MY NEEDS12 inclination10 inclination Offers the most compact dimensions &maximize space for sales in a shoppingbuilding Increase end users comfort Preferable when space is restricted on site Offers the lowest capital cost for a givenvertical rise Most common in retail applications1825 September, 2020Confidential KONE Corporation
ComponentsWHAT IS INSIDE A RAMP?SkirtsDecksHandrailsPallet bandBalustradeComb platesFront platesReturn stationAccess coversTrussPallet chainTrackControl systemDrive1925 September, 2020Confidential KONE Corporation
Basics for horizontal autowalksA horizontal autowalk is a conveyor belt that transports people horizontally. Autowalks are generallyprovided in areas where people need to walk long distances with luggage, baggage carts or shoppingtrolleys. An autowalk is generally flat, but can be slightly inclined (max 6 ).2025 September, 2020Confidential KONE Corporation
Basics for horizontal autowalksKONE's autowalks come in a diverse range of specifications: Inclination from 0 to 6 Pallet width 1000 mm 1200 mm 1400 mm Speed 0.5 m/s 0.65 m/s 0.75 m/s Environment Indoor semi–outdoor2125 September, 2020
Basics for horizontal autowalksAs the majority of autowalks are for high usage installations,such as airports, a 1400 mm pallet width is always preferable: 1400 mm pallet allows two adult passengers to stand oneach one and thereby maximizes the transport capacity 1000/1200 mm pallet widths are suitable for medium or lowusage installations, such as smaller airports or hospitals 1000/1200 mm pallet width allows one adult passengerand a small child to stand on each pallet or one adultpassenger with shopping bags or luggage.2225 September, 2020Confidential KONE Corporation
ComponentsWHAT IS INSIDE AN turn stationStep chainTrussNewelFront plateAccess cover plateDrive stationControllerTracksHandrail drive2325 September, 2020Confidential KONE Corporation
Code & building interfacesKONE ESCALATORS, RAMPS AND AUTOWALKS
Codes WorldwideWHERE & WHAT TO APPLY?EN115ASME A17.1 (B44 in Canada)EN115 or ASME A17.1JISOther or any major standard2525 September, 2020Confidential KONE Corporation
Which code?UNDERSTANDING THE CODE The safe structural design and installation of escalators and autowalks in buildings is defined andregulated in the European Union and other European countries by the EN 115-1 standard. Elsewhere in the world, regional or local country specific codes as well as the EN 115-1 code mayapply. Your local KONE sales organization will be delighted to provide you with details of your localregulations. In this Planning Guide, we refer to the latest version (EN 115-1), which was rolled out to CENmember countries on 17 July 2017 replacing the former EN 115-1:2008 A1:2010.2625 September, 2020Confidential KONE Corporation
EN 115 CODEThe EN115-1:2017 is an industry standard that defines and regulates the safe structuraldesign and installation of escalators and autowalks in buildings in CEN COUNTRIES.2725 September, 2020
EN 115-1:2017EN 115-1:2008 A1:2010 VS. EN 115-1:2017 – VALIDITY DATES The new EN 115-1:2017 has been published in the EU in July 2017. The previous version EN 115-1:2008 A1:2010 and the new version areconcurrently valid for a period of 18 months after the date of publicationof the new EN 115-1:2017 (transition period). After this overlapping period, only the new EN115-1:2017 will be validand the old version will be withdrawn in CEN Countries.2825 September, 2020Confidential KONE Corporation
EN 115-1:2017WHICH COUNTRIESAll CEN countries:CEN members are the national standards bodies of Austria, Belgium, Bulgaria, Croatia,Cyprus, Czech Republic, Denmark, Estonia, Finland, Former Yugoslav Republic ofMacedonia, France, Germany, Greece, Hungary, Iceland, Ireland, Italy, Latvia, Lithuania,Luxembourg, Malta, Netherlands, Norway, Poland, Portugal, Romania, Serbia, Slovakia,Slovenia, Spain, Sweden, Switzerland, Turkey and United Kingdom2925 September, 2020Confidential KONE Corporation
EN 115-1:2017NEW EN 115-1:2017 – WHY A NEW CODE?The need for the revision was based on following points: Improvement in safety due to changes in proven technology; The need to reflect changes to the state of the art:– new structure for electric requirements with clauses for protective, safety and control devices and functions;– requirements for step inserts/fixings;– expansion of operational brake by electrical braking;– update on test material for skirting;– inclusion of fire protection requirements;– introduction of 2-direction-mode;– inclusion of a stop switch indicator;– introduction of inspection control actuated by the use of both hands;– description of barriers to prevent access of trolley;– requirements for fixed devices in the unrestricted area;– inclusion of seismic design requirements;Incorporation of essential health and safety requirements from the relevant EU Directives;Elimination of reported errors;Clarification of the text and incorporation of proposals resulting from interpretation requests* *)30For information about the background of interpretations see CEN/TR 115-425 September, 2020Confidential KONE Corporation
EN 115-1:2017QUICK OVERVIEW1. Definition of structural rated load (5000 N/m²)2. Clarification that structural rated load applies also for the load of the comb plate and floor plate with a maximumpermitted deflection of 4 mm and the requirement that meshing of the combs shall be ensured3. Extension of static load test for the step tread and the step riser (5.3.3.2.1 and 5.3.3.2.2)4. Measurement of the clearance between steps or pallets (5.3.5)3125 September, 2020Confidential KONE Corporation
EN 115-1:2017QUICK OVERVIEW5. Fire protection7. Automatic operation (5.12.3.3.1 and 5.12.3.4.1)– Introduction of a compliance test materials that are notgenerally classified;– Revision of the requirements in 5.12.3.3.1(Starting in predetermined direction)– Sprinklers: Reference to EN 12845 deleted. Forsprinklers specific needs for machinery to be considered.– New clause and new definition in 5.12.3.4.1(Starting in 2-Direction-Mode)6. All requirements about monitoring & detection arenow comprised in section 5.12 (restructuring ofthe electrical part)– 5.12 Electric control system– 5.12.1Protective devices and functions5– 5.12.2Safety devices and functions– 5.12.3Control devices and functions– Reallocation of safety devices from Table 6 to Table 83225 September, 20208. Indicator for the stop device for emergencysituations (5.12.3.8.1, Fig. 12)– “If the stop switch is located below half the balustradeheight h1, in addition an indicator according to Figure12 shall be placed on the inner side of the balustrade”;Figure 12— Stop deviceindicator– The arrow, which also may be located below half thebalustrade height, shall pointing from the sign towardsthe stop device”.Confidential KONE Corporation
EN 115-1:2017QUICK OVERVIEW9. Inspection control – Inspection control device with 2-HandOperation– “Escalators or moving walks shall be equipped with inspectioncontrols to permit operation during maintenance orrepair or inspection by means of portable and manually operatedcontrol devices”.– “This device shall require at least continuous simultaneous actuationby the use of both hands, one hand on the direction-control-device andthe other hand on the RUN-control-device, in order to activate and tomaintain any operation of the escalator/moving walk”.– Remark: This requirement is not only about an additional start/releasebutton on the device!3325 September, 2020Existing designNew designUp/DownButtonStop ButtonRun ButtonConfidential KONE Corporation
EN 115-1:2017QUICK OVERVIEW10. Verification of the safety requirements and/or protective measures (Section 6, Table 11) revised and extended11. Accompanying documents (7.4.1) revised and extended12. Free space for users at the exits – Unrestricted area (A.2) revised and extended– A lateral shift of the unrestricted area is permitted– An overlapping of unrestricted areas is not permitted– The minimum permitted dimensions shall be applied in all conditions assuming that this unrestricted area is not affectedby e.g. other passenger flows within the building3425 September, 2020Confidential KONE Corporation
EN 115-1:2017QUICK OVERVIEW13. Measures to prevent access of shopping trolleys and baggage carts (A.4.1 and A.4.2) revised and extended14. Requirements for fixed devices (A.5) revised and extended15. Requirements on escalators and moving walks intended to transport shopping trolleys and baggage carts (I.1)revised and extended16. Determination of anti-slip properties of the tread surfaces of steps and pallets, of comb plates and floor plates(Annex J) revised and extended– The assessment of the anti-slip properties of coverings with surface profiles shall take into account all directions. The lowestassessment group is the one relevant for safety purposes.– Coverings that meet at least assessment group R 9 are considered anti-slip for installations in general. When impacted bywater and snow the assessment group R 10 for escalators and moving walks and R 11 for pallets of inclined moving walksshall be considered.17. Determination of sliding properties of footwear on balustrade skirting (K.2) revised3525 September, 2020Confidential KONE Corporation
EN 115-1:2017NEW EN 115-1:2017 IN MORE DETAILSA.4 Measures to prevent access of shopping trolleys andbaggage carts adequate measures shall be taken to eliminaterisks and access shall beIf barriers are used, the following requirements shall be fulfilled:prevented if the following conditions are given:b) The design of the barrier shall not create another risk.a) for escalators: where shopping trolleys or baggage carts areavailable in the area around;c) The free entrance width between ends of the newels andbarriers – and between barriers itself - shall be at least 500 mmand less than the width of the type of shopping trolley orbaggage cart which will be used.b) for escalators: where shopping trolleys or baggage carts arein an area not close to the escalator where it is reasonablyforeseeable that they are taken onto the escalator;c) for moving walks: where shopping trolleys or baggage cartsare not intended to be used on a moving walk.NOTE It’s in the responsibility of the owner to define the width ofthe trolleys, that it’s ensured that the trolleys can’t fit throughbetween balustrade and barrier.3625 September, 2020a) The barrier shall be installed at the entrance only. Aninstallation at the exit is not permitted in the unrestricted area.d) The height of the barrier shall be between 900 mm and 1 100mm.e) The barrier and its fixation shall withstand the following load:At a height of 200 mm a horizontal force of 3 000 N applies.Confidential KONE Corporation
EN 115-1:2017QUICK OVERVIEW18. Escalators and moving walks subject to seismic conditions (New normative Annex M)– Considerations for seismic zones at location of installations (local information for seismicity)– Building to be constructed in accordance with EN 1998-1 considering seismic impact– Escalators to be regarded as equipment in the building not part of the building structure– Values of seismicity (value of peak ground acceleration PGA) and story drift to be obtained fromthe customer/building owner3725 September, 2020Confidential KONE Corporation
Safety labels or pictogramsUse the handrail3825 September, 2020Dogs shallbe carriedSmall childrenshall be held firmlyPush chairsnot permittedConfidential KONE Corporation
Passenger Circulation AreasQUICK OVERVIEW2.50 m3925 September, 2020Handrail to handrail 80mm on both sidesConfidential KONE Corporation
Handrail and Headroom ClearanceQUICK OVERVIEWHeadroomclearance2300 mmMinimum clearancebetween the edge ofthe handrail and walls:80 mmThe Minimum distancebetween escalators:160 mm4025 September, 2020Confidential KONE Corporation
Free space for users at the exits – Unrestricted areaNO OVERLAPPING ADMITTED4125 September, 2020Confidential KONE Corporation
Vertical ClearanceWHY IT IS SO IMPORTANT2.3m4225 September, 2020 Minimum clearance betweenthe steps and the ceilingis 2.3m Do not carry very long or tallobjects on the equipment.There is a danger of the objectgetting trapped between theceiling and escalator step orpallet, causing damage orpersonal injuryConfidential KONE Corporation
Customers RailingQUICK OVERVIEWCustomer Railings Examples of properly done barriers at landings To reduce any risk of fall for End-Users, in case offree space at upper head, additional barriers may beprovided by customers. The additional barrier shall have a lateral distancebetween 80 mm to 120 mm of the handrail outeredge and shall close at least the area between theactual lowest point of the handrail entry into thenewel and the balustrade decking profile and shallhave filled inlets with gaps 25 mm4325 September, 2020Confidential KONE Corporation
Little things matter in safety. The most common accidentsare caused by things that we don’t worry about becausethey seem too small and familiar.If you see careless behavior, don’t hesitateto step up for safety.
People Flow & Traffic CapacityKONE ESCALATORS, RAMPS AND AUTOWALKS
What is People Flow ANALYZING & UNDERSTANDING PEOPLE FLOW People flow varies immensely between building types. Understanding people flow will help youselect the correct type, configuration and number of escalators and autowalks required to maximisepassenger circulation. Our vision is to deliver the best People Flow experience.By People Flow we mean:– Moving people smoothly, safely, comfortably and without waiting in and between buildings– Ensuring high quality accessibility for everyone. Furthermore, People Flow gives us direction for developing our offering to meet our customers’needs, and enables us to credibly sell, deliver and maintain complete solutions instead of justproducts.4625 September, 2020Confidential KONE Corporation
Which speed do I need?UNDERSTANDING THE PEOPLE FLOW - ESCALATORSThe speed of yourescalator will have asignificant effect on itstransport capacity.However, it’s not asstraightforward as selectingthe fastest escalator speedpossible in order to movethe most people in theshortest time. In somebuildings a slower speedis preferable4725 September, 20200.50 m/s0.65 m/s0.75 m/s Optimal speed for theretail environment Combines sufficient transportcapacity, optimal safety andminimum space requirementsRecommended for the publictransportation environmentsuch as railway stations andmetro stations in case of veryhigh rise Gives customers anopportunity to “window shop”from the escalator Optimal speed for situationswhere passenger arrivals areintermittent & where the VR ishigh enough to compensatethe extra time needed to enterin the escalatorsFor extreme transportationsituations only such ashigh-rise escalators.Not recommended by KONEfor two reasons:– as the speed increases,people hesitate longerbefore stepping onto theescalator, thus reducingthe effective transportcapacity– This speed is lesscomfortable for elderlypassengers and childrenConfidential KONE Corporation
Which speed do I need?UNDERSTANDING THE PEOPLE FLOW - INCLINED AUTOWALKS0.5 m/s is the standard speed which is normally usedfor inclined autowalks, as these are usually installed ina commercial environment and occasionally in railwaystations.4825 September, 2020
Which speed do I need?UNDERSTANDING THE PEOPLE FLOW - HORIZONTAL AUTOWALKSThe three speeds available are:0.5 m/s – for short autowalks orwhen other considerations warranta slower speed and comfort of use0.65 m/s – specified for longautowalks as it offers a goodcompromise between passengercapacity, comfort and energyefficiency0.75 m/s – occasionally specifiedfor heavy-duty and/or longautowalks to increase passengercapacity and reduce travel time.In the interests of passenger safety and the service life of the autowalk,the standard 0,5 m/s pallet band speed or max 0.65 m/s pallet band speed are recommendedwhenever possible.4925 September, 2020Confidential KONE Corporation
Which speed do I need?SUMMARY OF THE SPEEDS AVAILABLE & RECOMMENDED0.50 m/s0.65 m/s0.75 m/sCommercialescalatorsStandardNot availableNot dAvailable but edOptionalInclinedautowalksStandardNot availableNot available5025 September, 2020Confidential KONE Corporation
People FlowBy conveying people continuously, escalators and autowalks ensure a smooth flow of people througha building. They have a high people transportation capacity, and in multi-level retail centers play a vitalrole in ensuring that all floors are visited evenly. Escalators and autowalks, along with elevators andautomatic doors, are a total people and goods transportation solution. However, escalators, autowalksand elevators each have their own strengths, as shown in table below, which will help you understandwhether you need an escalator or an autowalk (or even an elevator).EscalatorsHorizontal autowalksInclined ruptedMass transportMass transportMass transportLimited numberShort-medium distancesMedium-long distancesShort-mediumHigher ricesIn between floorsOn one floorIn between floorsIn between floorsSteer people flowSave time and effortSteer people flowImprove accessibility5125 September, 2020Confidential KONE Corporation
Calculating traffic capacityAn important first step is to calculate the number of passengers you expect yourescalator or inclined autowalk to transport.The EN 115-1 code indicates an average practical transport capacity rather than theprevious theoretical approach. The figures are based on the step width and nominalspeed of an escalatoror inclined autowalk.Nominal speedStep / pallet width0.50 m/s0.65 m/s0.75 m/s600 mm3,600 persons/h4,400 persons/h4,900 persons/h800 mm4,800 persons/h5,900 persons/h6,600 persons/h1000 mm6,000 persons/h7,300 persons/h8,200 persons/h5225 September, 2020Confidential KONE Corporation
ExampleMETRO STATION ESCALATORConsider a metro station escalator, with a speed of 0.65 m/s and a 1000 mm step width, in continuousoperation in both directions for a period of 20 hours a day, 7 days a week and 365 days per year. If itwas running at full load for the whole of its 20 hours of operation, its traffic capacity would be:0 hours x 7,300 persons/hour 146,000 persons per dayIn reality, during its 20 hours of operation per day, its passenger load will vary as follows:40%full load (2,920 persons) for 3 hours 8,760 persons100%full load (7,300 persons) for 2 hours 14,600 persons50%full load (3,650 persons) for 8 hours 29,200 persons100%full load (7,300 persons) for 2 hours 14,600 persons40%full load (2,920 persons) for 5 hours 14,600 personsThis makes a total of 81,760 persons carried over its 20 hours of daily operationat 61.2% equivalent load profile.5325 September, 2020Confidential KONE Corporation
Practical caseCASE 1: SHOPPING CENTERAs seen in Figure 4.1 the shopping center experiencesthree peaks: The first is at the beginning of the day and consists ofemployees and early shoppers, coffee shop visitors andpeople who cut through the center on their way to work The second is during lunch hour when people accessthe food court area (not on ground level) or stop at theshopping center during their lunch break The third is the time after work when most shoppersenter the center.After the third peak the number of visitors quickly decreasesuntil the center closes for the night5425 September, 2020Confidential KONE Corporation
0%5525 September, :30–05:0004:00–04:3003:30–04:0003:00– ��01:3000:30–01:0000:00–00:30Practical caseCASE 1: SHOPPING CENTERTypical people flow in a multi-level shopping center, showing three major peak75%50%25%Confidential KONE Corporation
Practical caseCASE 2: 24H METRO STATION For a typical 24h metro station in a metropolitan city, two peaks are experienced; one foreach rush hour when people travel to and from work, as shown in Figure 4.2. Both peaks are preceded and followed by a build-up period, which stretches longer intothe evening as people either stay or travel for dinner, social meetings, overtime, etc.5625 September, 2020Confidential KONE Corporation
0%5725 September, :30–05:0004:00–04:3003:30–04:0003:00– ��01:3000:30–01:0000:00–00:30Practical caseCASE 2: 24H METRO STATIONTypical people flow in a 24h metro station with two major peak75%50%25%Confidential KONE Corporation
Set up the escalator for your needsKONE ESCALATORS, RAMPS AND AUTOWALKS
KONE escalatorOFFERING5925 September, 2020Confidential KONE Corporation
Which escalator is for me?UNDERSTANDING THE BUILDING SEGMENTNot all buildings can be described as onlycommercial or infrastructure; there are manybuilding segments, each with their own peopletransportation requirements and segment specificneeds.Medical6025 September, 2020OfficeInfrastructureBefore choosing an escalator or an autowalk,it is important to be aware of the key differencesbetween major types of building, as their useand their people flow affect the solution you elConfidential KONE Corporation
Main segmentsPUBLIC TRANSPORTATION Product reliability is top priority Indoor, semioutdoor and full outdoor use Materials selections based on durability. High Speeds (0,65 m/s; 0,75 m/s) can be required, in particular for evacuatingpurposes 20-24h running time per day Operational modes most frequently required are stand-by speed and stop & go 24/7 maintenance can make the difference when comparing with competitors Ability to link to the Building Management system is a must Solutions improving Safety for End Users are a huge differentiator, in particularguidance packages and solution for visually impaired people (blind square) Longer leadtimes due to customer specification
Elsewhere in the world, regional or local country specific codes as well as the EN 115-1 code may apply. Your local KONE sales organization will be delighted to provide you with details of your local

