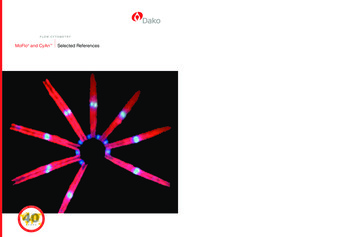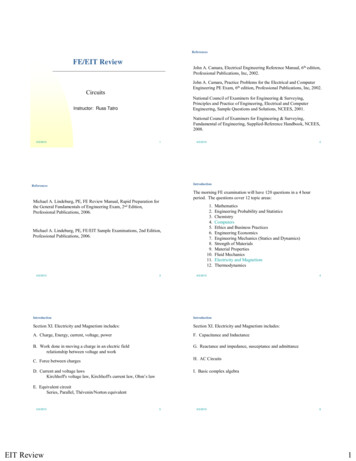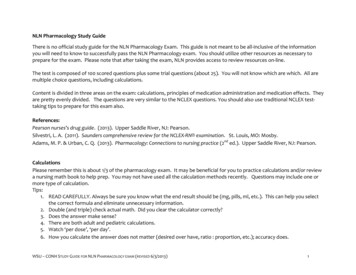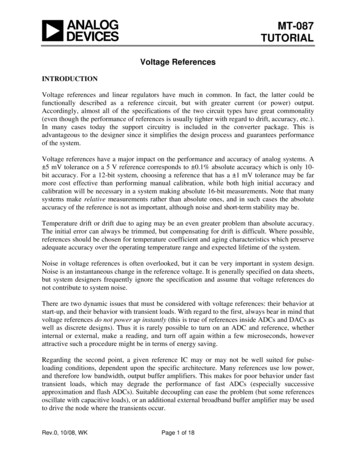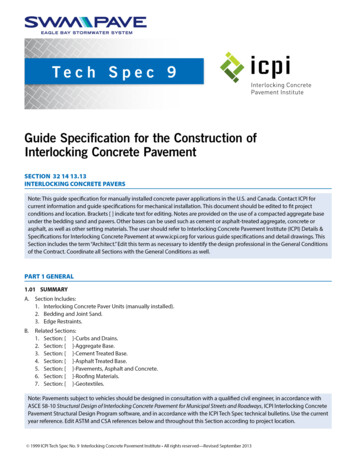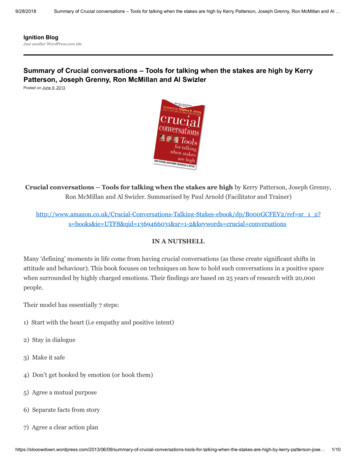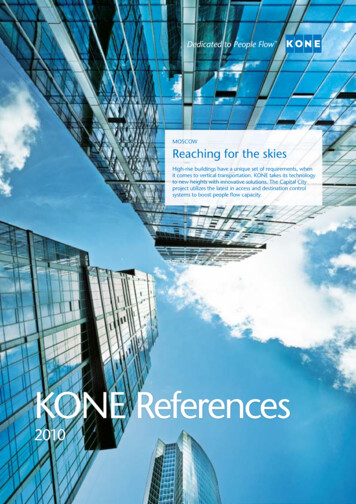
Transcription
MOSCOWReaching for the skiesHigh-rise buildings have a unique set of requirements, whenit comes to vertical transportation. KONE takes its technologyto new heights with innovative solutions. The Capital Cityproject utilizes the latest in access and destination controlsystems to boost people flow capacity.KONE References2010
KONE ReferencesKONE is proud to present these selected achievements from around the world.Join us on a journey through 2010, as well as catch a glimpse into our future.Enjoy your visit.Capturing the imagination – Finland pavilion – World Expo, Shanghai, China4A towering success – Capital City – Moscow, Russia8Maintenance team makes a difference – Lucas Oil Stadium – Indianapolis, USA10313@somerset – Singapore14Gateway to China’s future – Hongqiao Transport Hub – Shanghai, China16Towering above energy efficiency benchmarks – OpernTurm – Frankfurt am Main, Germany20Best in care all around – Children’s Hospital of Illinois – Peoria, USA22The sky’s the limit – International Finance Center – Shanghai, China24Making a mark in India – Ashok Towers – Mumbai, India28Quality of life – Calle Calatrava 13 – Madrid, Spain30Meaningful maintenance – Schiphol Group – The Netherlands32High performance in the Windy City – 300 North LaSalle – Chicago, USA36Always an experience – Danube Tower – Vienna, Austria38A statement rising in central London – Walbrook Building – London, U.K.40
4
FINLAND PAVILION – WORLD EXPO, SHANGHAI, CHINACapturing theimaginationThe KONE elevator in the Finland pavilion at the 2010 World Expoin Shanghai symbolizes high-tech with an organic touch.5
Kirnu, the Finland pavilion created especiallyfor the Shanghai 2010 World Expo, representsan achievement in advanced technology andhandcrafted design. From a distance, the distinctrounded structure appears to float on the water thatsurrounds the building.Step inside Kirnu and the enticing space awakensthe senses. An imaginative array of sounds andexhibits convey a vision for our cities that focuses onthe harmonization between nature and architecture.Kirnu, which is meant to represent a giant cauldron,is both a work of art and a complex urbanenvironment that has a marked human touch.Eye-catching art designFor a building of this caliber, no ordinary elevator willdue, which is why KONE set about to create somethingthat measures up to the remarkable beauty of thebuilding’s frame. A walk into the main hall reveals KONE’sMonoSpace Special elevator.An integral part of the architecture, the KONE elevatorstands on its own as a lantern-like light sculpture. Thedistinctive glass shaft is a centerpiece for the space,drawing attention to the interior of the pavilion.A step inside the elevator reveals a hand-made ceramicfloor and fiber-patterned wall decoration adorning theside walls. The specially created shaft features uniquelighting and graphic design patterns that catch the eye.6Hidden high-techThe challenge for this project was creating an elevator thatwas functional in form yet could represent state-of-the-artdesign sculpture. On average, 30,800 people visited thepavilion each day. “The main goal was to create a uniqueuser experience which will change the way people look atelevator design,” comments Anne Stenros, Vice President,KONE design.The detailing of the elevator even extends to what is notseen. This one-of-a-kind elevator introduced the new KONEdestination concept, which integrates a personal operatingcard with RFID technology for secure access to VIP areas.At Kirnu, the destination control system is connected toKONE E-Link , an advanced elevator monitoring systemthat provides real-time information on the status of elevatorsand statistical reports on performance. Additionally, allelevator components met KONE environmental excellencestandards.An expression of excellenceKONE was part of the design phase of the project fromthe beginning. The KONE team worked closely with JKMMArchitects in making sure the design of the glass shaft andelevator car support the visual identity of Kirnu.The essence of the project was simple. KONE created atechnological solution to enable a smooth flow of peopleusing an inviting design that did not compromise oneco-efficiency. In the end, KONE’s elevator succeeded inmeeting the creative collaboration needed for this specialproject.
SUMMARYChallenge To design a one-of-a-kind elevator for a highlyanticipated event, integrating advanced technologywith aestheticsSolution Development of a collaborative creative team whoworked with various project parties from architects tosuppliers, to install a state-of-the-art designer elevatorFAST FACTSFinland pavilion KirnuKONE Solutions Duration of Expo:1 May to 30 Oct, 2010 Size: 3,000 sqm Floors: 3 Owner: Finland at Expo 2010, Finpro Architect: JKMM Architects Total visitors: 5,742,800 1 KONE MonoSpace Specialelevator KONE E-Link monitoring system InfoScreen KONE Polaris destinationcontrol system KONE destination concept(future concept prototype) Maintenance for the durationof the Expo7
CAPITAL CITY – MOSCOW, RUSSIAA towering successMoscow’s skyline is seeing a dramatic change. Europe’s tallest building, the 73-story MoscowTower, has been built as part of the new Moscow International Business Center, or Moscow-City.Employees and residents alike have a prime view of the impressive Russian capital.Moscow-City is a massive undertaking. This city withina city comprises 19 multi-purpose complexes creatingnearly four million square meters of new real estate.The Capital City project, the first to be completed outof the 20 projects that make up Moscow-City, includesthe 73-story Moscow Tower and its 62-story companion,Saint Petersburg Tower.Living largeCapital City is an elegant combination of luxury andfunction at the heart of Moscow just four kilometers fromthe Kremlin. High-scale apartments fill the middle andupper segments of the 62 and 73-story twin towers ofCapital City. The lower portions of the buildings houseoffice space and a retail center, in addition to a full spaand numerous restaurants, bars and cafés.With its multi-story base and two skyscrapers, CapitalCity is a massive building by any standards. For KONERussia, it has been the biggest project to date both insize and number of elevators. A total of 50 elevators andsix escalators were installed to ensure smooth flow ofpeople throughout this multifaceted complex.High-tech all the wayIn addition to using KONE’s remote elevator andescalator monitoring and management software,KONE E-Link , Capital City has the latest in access anddestination control systems. These systems help managetraffic to ensure the best possible service level withminimal passenger wait times.Among the 50 elevators is something new. Capital Cityis the first building in Russia to feature KONE DoubleDeckelevators. Four KONE DoubleDeck elevators have beeninstalled in the residential towers to boost traffic flowcapacity.8Speed, comfort, style, as well as safety are strong themesthroughout in the design of Capital City. Top of the linetechnical solutions from KONE combined with high-enddecorum make the end user experience a dream.Commitment to customerTo get a solid hold on the Capital City project, KONEappointed two project managers, and assigned specificresponsibilities to each. KONE supervisors were alsoselected for each installation subcontracting company.And for good measure, a very experienced KONE expertwas hired as a quality engineer to handle quality control.SUMMARYChallenge To install complex elevator and escalator solutionsfor multi-purpose skyscrapers, working togetherwith general contractor Ant YapiSolution Use the latest KONE elevator technology, includingKONE DoubleDeck solutions, to maximize speedand capacity Install integrated access and destination controlsystemsFAST FACTSCapital CityKONE Solutions Multi-purpose buildings:residential, offices and retail 2 towers: 73 and 62 stories Maximum speed: 7 m/s General Contractor: Ant Yapi(Turkey) Architect: NBBJ(Seattle and Moscow offices) Engineer: Arup (UK) Developer: Capital Group (Russia) 35 KONE MonoSpace Specialelevators 6 KONE MiniSpace elevators 5 KONE TranSys freight elevators 4 KONE DoubleDeck elevators 6 KONE ECO3000 escalators KONE Polaris destination controlsystem
9
Lucas Oil Stadium – INDIANAPOLIS, INDIANA, USAMaintenance teammakes a differenceThe demanding logistics of a world-class sports facility leave no marginfor error. Serving crowds of 70,000 in concentrated bursts, the buildingtransportation systems must deliver efficient People Flow – and that means maintenance specialists must beat the top of their game all day, every day.10
11
Home to the American National Football League’s(NFL) Indianapolis Colts, Lucas Oil Stadium (LOS)is a state-of-the-art, multi-purpose facility linkedto a newly expanded convention center, hoteland entertainment district. With seating capacityup to 70,000, LOS offers an exciting venue forhigh-profile events, such as the 2012 NFL SuperBowl, in Indianapolis, Indiana.Relentless attention to detail“Well before the first kick-off in 2008, our KONE serviceteam began developing its partnership to secure asmooth equipment transition from installation to gameday operations,” comments Ryan Schenk, AccountManager for KONE.To ensure that equipment is at the highest level ofreadiness during peak demand, approximately 75 percentof the stadium’s preventive maintenance is conductedmonthly during the professional football season. Suchrelentless attention to detail anticipates specific needsof equipment in an aggressive-use environment.SUMMARYChallenge To develop a comprehensive maintenance programthat supports optimal performance of equipment To design a transportation system that anticipatesthe concentrated bursts of stadium visitorsSolution Customized preventative maintenance programwhich makes maintenance expenditures morepredictable Unique scheduling supporting customer’s serviceneeds Multi-layered approach acting as service safety netFAST FACTS12Lucas Oil StadiumKONE Solutions Completed: 2008Capacity: 70,000 peopleSize: 167,225 sqmArchitect: HKS Inc.Contractor: Hunt ConstructionGroup14 KONE ECO3000 escalators9 KONE MiniSpace elevators2 KONE hydraulic elevatorsKONE E-Link monitoring systemKONE Care Maintenance ServiceA total of 28 energy-efficient elevators and escalatorsundergo 324 hours of maintenance each year. TheKONE Care maintenance agreement targets equipmentneeds with a uniquely responsive schedule, coveringall maintenance visits, service calls and large repairs.Additionally, two levels of KONE management conductequipment audits for quality assurance.Preparation guarantees readinessPre-event inspections and advance problem resolutionare conducted prior to each game. Every componentof each piece of equipment is examined at the properfrequency in accordance with building usage andenvironment.Because the equipment is operating at full capacity,bottlenecks, lines and crowding are minimized.Technicians also provide stand-by support on game day,ensuring immediate response to any equipment needs.The stadium is serviced by a dedicated team oftechnicians. Each team member receives specializedtraining aligned with the equipment types, maximizingstrong skill sets.
Focused monitoringKONE equipment in the stadium is connected to KONEE-Link , an advanced monitoring system that providesreal-time information on the status of elevators andescalators and statistical reports on performance. It alsoallows segmented use of the facility through lock-offaccess controls.A dedicated workstation in the stadium’s buildingcontrol room allows building managers to monitorelevators and escalators at all times. If there is aproblem, managers can easily spot the location andcall a KONE service technician for immediate troubleshooting.13
313@somerset – SINGAPOREGreen business is goodbusinessBuilding a new shopping mall is never an easy assignment. Positioning of the anchor stores and makingsure that pedestrian traffic flows evenly through all retail outlets are just some of the considerations.But these days, environmental responsibility is just as important.The construction of 313@somerset, a premier retail shoppingmall in Singapore, was on a fast track from the beginning.The mall has eight floors in total and accommodates 177retail outlets. Easy access is possible from the basement level,which has a direct link to the Somerset MRT metro station.Thorough planning and scheduling313@somerset, managed by Lend Lease, was planned andbuilt with people flow clearly in mind. KONE carried out acomprehensive traffic planning analysis to determine theoptimal number of elevators and escalators to effectively caterto the needs of shoppers.However, actual construction of the shopping mall requireda bit more planning. Not only did the Stamford Canal runthrough the core of the property; but the local metro stationwas open during the entire construction process, movingapproximately 55,000 commuters per day, all walking past theconstruction site.Structural design constraints and waterproofing concernsresulted in challenges to the schedule. It was necessary thatall project teams worked together to assure check pointand handover timetables were completed as agreed. AsMurray Woolcock, Project Director, Project Management& Construction, Lend Lease, pointed out: “With such a timechallenged and complex project, it takes an understandingand collaborative partner to have achieved our demandingobjectives.”All about the flowIn a shopping mall where traffic is heavy throughout the day,it is essential that a maximum flow-through of people is madepossible with minimal effort. Shoppers need to easily find thestores they want, and depart the complex with ease. Seamlessintegration of elevators and escalators based on estimatedincoming and outgoing traffic help to ensure that not only doshoppers have a positive retail experience but store ownersbenefit as well.Sustainability as cornerstone of designFirst impressions are important in the retail environment.KONE was able to meet and exceed customer expectations bydelivering customized products that met capacity needs of theretail center plus were energy efficient, playing an importantrole in reducing the carbon footprint of the shopping mall.14To support the mall’s green credentials, KONE installed10 energy-saving KONE MonoSpace elevators. Theseelevators save up to 25 percent of the energy consumedby a typical elevator. To further enhance the reductionof carbon footprint in the building, escalators wereequipped with variable speed drives that automaticallyput the equipment in stand-by mode during times of offpeak hours, helping to significantly lower energy costs.Enticing design elements were also integrated into thedelivered solutions. All KONE TravelMaster escalatorsfeature energy-efficient LED white-skirt lighting. Thepotential savings can amount from 600 to 1500 kWhper year using LED lights and stand-by operation. Theselights are not only a necessary safety provision, but theyare also an attractive architectural feature of the retailcenter.In 2009, 313@somerset was granted the BCA (Building& Construction Authority) Green Mark Platinum award,the highest recognition for environmentally friendlybuildings in Singapore. BCA evaluates buildings for theirenvironmental impact and performances.
SUMMARYChallenge To install a solution that best met the customer’sconstruction site and changing schedule To provide a customized solution to meet structuraldesign and eco-efficiency requirementsSolution Supply optimal solution for sustainable needs Maintain efficient People Flow during construction Meet timely delivery and installation despite repeatedchanges in construction schedule and design plansFAST FACTS313@somersetKONE Solutions Completed: December 2009Floors: 8 retail levelsOutlets: 177Size: 27,313 sqm of retail offer10 KONE MonoSpace elevators43 KONE TravelMaster escalators4 KONE EcoMaster escalatorsKONE Care Maintenance Service15
HONGQIAO TRANSPORT HUB – SHANGHAI, CHINAGateway to China’sfutureWith an annual passenger turnover predicted to exceed 50 millionby 2020, China’s newest and largest travel hub puts a new spin onthe concept of mass transit.16
17
SUMMARYChallenge To provide reliable and integrated elevator andescalator solutions within a very strict time frame for acomplex infrastructural development, while ensuringuninterrupted traffic in an already-busy travel hubSolution A seamlessly integrated package of reliable and spaciouselevators, escalators and autowalks Efficient and flexible project management Highly responsive 24 hour maintenance packageFAST FACTS18Hongqiao Transport HubKONE Solutions Completed: 2010 Flow:40 million air passengers yearly140 million rail passengers yearly1.1 million people daily Land area: 26 sqkmHongqiao Airport (Terminal 2): 99 KONE MonoSpace elevators 64 KONE TransitMaster escalators 32 KONE TravelMaster escalators 40 TransitMaster autowalks KONE E-Link monitoring system KONE Care Maintenance ServiceHongqiao Station(Beijing-Shanghai express railway) 115 KONE TransitMaster escalators
Opened for the 2010 World Expo, the HongqiaoTransport Hub is one of the world’s most uniquelyintegrated transport centers. Covering a land arealarger than 26 square kilometers, it comprisesHongqiao Airport and serves as an interchange forfive subway lines, a bullet train to Beijing and theMaglev Train connection to Pudong Airport.Well thought-out investmentWith the world’s eyes turning to Shanghai for the 2010World Expo, China was eager to complete the project intime to guarantee 80 million Expo visitors an unforgettableride. KONE was selected to deliver a complete solutionconsisting of more than 400 units of elevator and escalatorequipment for this mammoth, fast-paced project.Flexible, efficient project management was crucial not onlybecause of the project’s massive scale, complexity andextremely strict deadline, but also due to the challenginglocation. Installation was carried out in an already-busy areaof China’s most populous city, right next to an operationalairport.Easing the flow and beating bottlenecksWith seamless integration of 350 spacious elevators,escalators and autowalks, KONE delivered a user-friendlysolution enabling people to move through the hubsmoothly, safely and without disruption – at all timesof the day and night.KONE TransitMaster escalators and autowalks were theideal solution for the project’s extensive infrastructure.The 155 autowalks are positioned so that walking distancesnever exceed 300 meters, and transit between the airportand rail connections should never take longer than 15minutes.With tens of millions of people using the hub every year,even the briefest downtime can cause serious bottlenecks.KONE’s reliable solutions are complemented by extensivesupport services and a fast-response maintenance team onhand 24 hours a day.Solutions for a lifetimeIn addition to new solutions, KONE also providedmodernization services in the older part of the HongqiaoAirport terminal. These incorporate contemporary designfeatures and include a special scenic elevator designed incollaboration with the architect.People-focused design is the key to assuring smooth transitin a hub as complex as Hongqiao, which serves a populationlarger than that of most countries.19
OPERNTURM – FRANKFURT AM MAIN, GERMANYTowering above energyefficiency benchmarksCompleted in late 2009, OpernTurm is one of Germany’s most heralded buildings due to its stunning,spacious design and prime location. It is also considered one of the most rentable properties in Frankfurt.OpernTurm is located at the historically-importantOpernplatz, an enviable location in downtown Frankfurt.The complex comprises a 170 meter skyscraper and a28 meter low-rise perimeter development, bothaccessible by an 18 meter-high lobby.
MonoSpace Special elevator. An integral part of the architecture, the KONE elevator stands on its own as a lantern-like light sculpture. The distinctive glass shaft is a centerpiece for the space, drawing attention to the interior of the pavilion. A step inside


