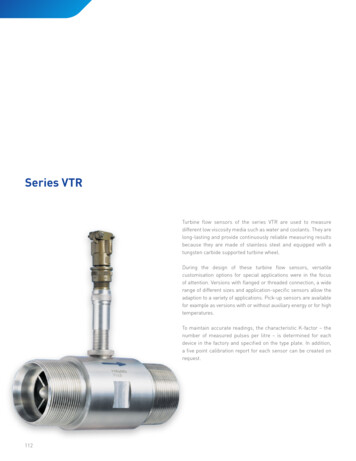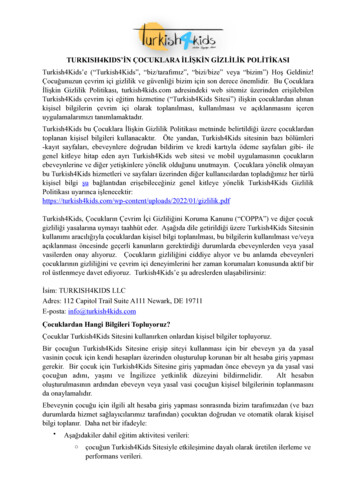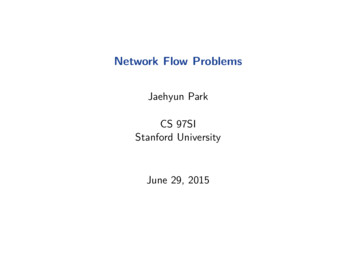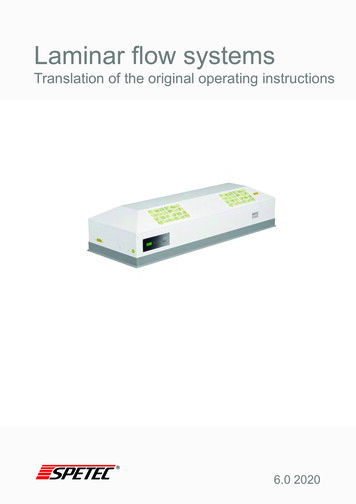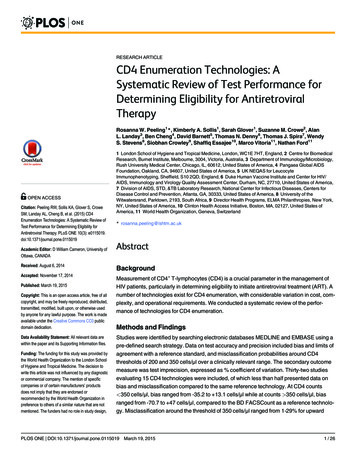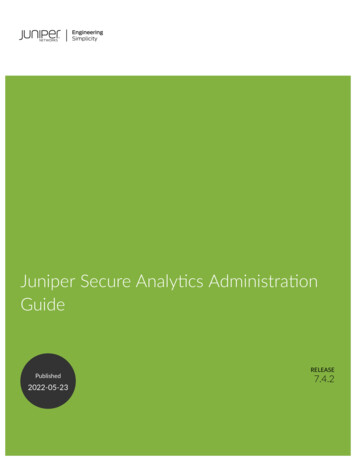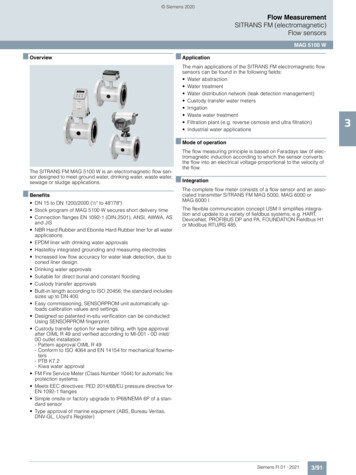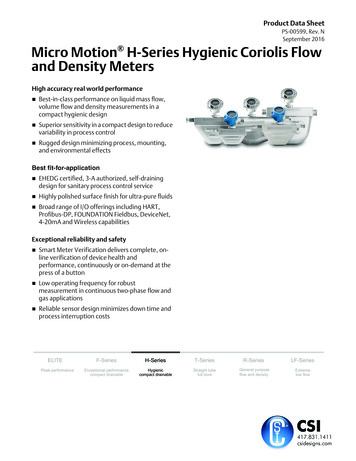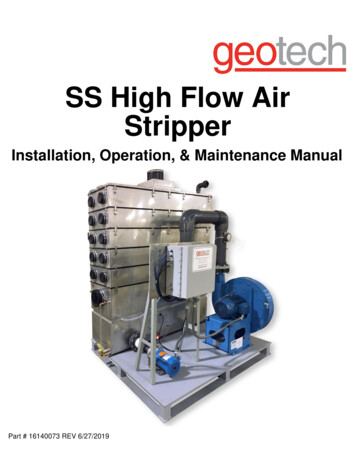
Transcription
PEOPLE FLOW EXPERIENCEIN OFFICESA handbook for planning office spaces
TABLE OF CONTENTSEXECUTIVE SUMMARY .5INTRODUCTION .6The trend towards activity-based workplaces.6Main lobby – The first impression of brand and user experience .8PEOPLE FLOW .9The elements of people flow .9Level of service and people flow . 10Office characteristics that shape people flow . 11Cultural behavioral models . 15Effective signage for easier findability. 15DIFFERENCES IN USER EXPERIENCE. 16Route optimization by office workers .17Guidance and access management for visitors . 18Service and delivery flow . 18SAFETY . 19Security and access control. . 19Emergencies. . 19ECO-EFFICIENCY .20Environmental certification .20Eco-efficiency enhancement possibilities of elevators,escalators and doors . 21RENOVATION .22Renovation process .22People flow services before and during renovation work .22REFERENCES .232
33
44
EXECUTIVESUMMARYAs workplaces move increasingly in the direction of activity-basedenvironments, facilities are expected to be up to date and supportvarious working tasks. Office buildings reflect the brand, culture,and vision of the organization or owners, and smooth peopleflow plays an important role in how buildings are perceived.In order to improve people flow, it is important to first understandthe number of building users and their different characteristics.Working culture and schedules affect building usage, as do thediverse needs of the different user groups: employees, visitors,maintenance personnel, and delivery people. Because thesegroups may all have different travel routes and preferences,the overall people flow picture can be complex, with bottlenecksand points of heavy cross flow. Careful planning helps tomaximize safety and security, improves user comfort andsatisfaction, and ensures that environmental factors are takeninto account.For buildings that are scheduled to undergo renovation, it ishighly beneficial to take the time to collect and analyze dataon the current people flow and use of the building. This valuabledata supports better decision-making when planning peopleflow – i.e. how people move into, around, and out of the building.Monitoring during and after the renovation process gives a clearpicture of the impact of the renovation process on the building’speople flow. For new buildings – even though the data oncurrent people flow is not available, it is important to look atthe population plans and design user routes as early as possible.This handbook includes useful information about the aspects ofoffice environments that impact how people move around in thebuilding. It discusses the user experience and other elements thathelp make an office building a smart building. You will find usefultips on each page to help you plan your office renovation projector completely design a new building.Sincerely,Reetta RanneSenior User Experience Specialist, KONEHannu NousuSenior User Experience Expert, KONE55
INTRODUCTIONTHE TREND TOWARDS ACTIVITY-BASED WORKPLACESWorkplaces have been undergoing significant changes in recent years. Technological developments, globalization,urbanization, and increasing costs are driving the need to update office facilities.In order to have more employees working in the sameworkplace, some cubicle-based office layouts have beenconverted to open-plan layouts. As well as increasing thephysical capacity of the office itself, the aim of the openplan layout is also to facilitate increased collaboration andinteraction in the workplace. However, an excessive amountof these types of conversions have often resulted in reducedwork satisfaction due to increased interruptions.At the same time, the increased use of videoconferencing and the need for quiet work spaceshas increased the demand for meeting-room space,quiet rooms and phone booths with good IT facilities.Furthermore, the shift in focus towards well-being,wellness, and developing communication technologieshas opened up the way for more innovative workspacesolutions. [5]The concept of the activity-based office appeared dueto research on changing working culture, companystrategies, work tasks, well-being, and collaboration.In this concept, the most appropriate workspace ischosen according to the work tasks and roles in question,while keeping as close as possible those people thatare necessary for effective execution of the role. Theoffice has different spaces for silent work, collaboration,meetings, and there is not necessarily permanent seatingfor everyone. By choosing a suitable working space,people can also indicate whether or not they wish to beinterrupted. Even though the concept of the activitybased office is becoming more popular, it should benoted that for some companies and tasks, cubicle-basedor open-plan office layouts may be more suitable.The latest workplace studies have emphasized usercentric design in order to understand the uniqueneeds of individual users and companies, as this kindof constant change can sometimes be challenging formore introverted personalities and older employees.Modern mobile applications and sensors allow usersto personalize their workspace by adjusting things likethe temperature, lighting, and office furniture to theirspecific requirements. Along with the trend towardspersonalized workspaces, there is an increased focus onenvironmentally conscious solutions as green buildingcertificates become an important factor in attractingnew tenants.6Figure 1. Cubicle-based layouts create peaceful spaces for people to work in.Figure 2. Open-plan layouts support interaction and allow for increasedcapacityFigure 3. An activity-based office provides different kinds of workspaces fromwhich people choose the location that matches their needs best.
EcoeChanges in the tenant's needs(e.g. transformation to a different office conceptor visitor management People and oplEconomySustainabilitySaNew demands in building performancecyiencffiloweFChanges in workplaces:n Activity-based workingn Focus on well-beingn Aging workforcen Increased collaboration and flexibility needsn DigitalizationyfetSecurityServicesAmbiancerieThe need to attract new employees and reflect the organization’sbrand drives building owners to focus on the currentrequirements of the tenants, so they feel that the facilities areserving their needs and improving their quality of life.At the same time, the length of tenant leases is gettingshorter, forcing building owners to make sure that facilitiesremain attractive. Tenants expect up-to-date facilities ascommunication technologies are constantly developingand digital experiences are becoming an important part ofthe overall building offering. Changes in tenants’ needs orworking systems further increase the pressure to renovate.ExpeEven though virtual workspaces have increased flexibility, projectwork demands that physical spaces are flexible in order to supportthe work. Companies also need to take into account the agingworkforce and accessibility needs while being cost efficient. [5]rUseIncrease of unplanned service breakdownsFigure 4. The pressures driving office renovationThe use of working spaces is becoming even moreflexible as they are, for example, sometimes rented outto different stakeholders for other purposes outside officehours. While this increases the usage level of the building,it can also result in challenges in terms of people flowand access control.All of these changes are driving companies to renovatetheir working spaces in order to create up-to-date, wellfunctioning facilities that are optimized according to thevision for the office building. Building owners can thenbegin to focus on increasing flexibility and well-being,improving the user experience and accessibility, increasingsafety and security, and improving the eco-efficiency of thebuilding.7
MAIN LOBBY– THE FIRST IMPRESSION OF BRAND AND USER EXPERIENCEThe main lobby gives the first impression of a building’s brand image or, in the case of a single-tenant building, thecompany’s brand image. It is also the starting point of the people flow experience for visitors and office workers.Figure 5. The lobby is where visitors form their first impressions of the building.In the best-case scenario, the company’s brand andvalues are clearly visible in the lobby. For visitors, thebrand experience begins when they enter the lobby.Here, they take in the interior design, including thechoice of materials, lighting design, color selections,and graphical elements, which are all part of theexperience.Signs and posters placed randomly around the lobbymight give the space a restless feel, while dark ordull elements can give a negative impression of thebuilding. Branded giveaways, plants, or attractivepieces of art can all be used to improve a visitor’s firstimpression of the building. Additionally, the followingcan help to give a positive first impression: offeringvisitors refreshments and access to complimentaryWi-Fi while they wait, having brightly lit logos visible,and displaying references to the company’s socialmedia presence and charity work. [2] [3]8Another important factor influencing the first impressionof the building is how easy visitors and office tenants canfind their way to the needed facilities in the lobby. Difficultiesto find the reception at first glance, long visitor queues,bottlenecks at security turnstiles or elevators have negativeimpacts on the overall people flow experience of the building.On the opposite – intuitive and smooth navigation and wayfinding contribute to the positive first impression.nnnCan the brand image of your tenant companybe reflected in the lobby?What would be the smoothest and easiest paththrough the lobby for tenants and visitors?Can you create a welcoming atmospherethrough branded giveaways, complimentaryrefreshments, and comfortable seating?
PEOPLE FLOWTHE ELEMENTS OF PEOPLE FLOWPeople flow is the way how people move in and between buildings. Good people flow means people movingsmoothly, safely, comfortably, and without waiting.For building users, there is a strong connection between thequality of people flow and the overall quality of the building.In general, people flow is affected by:1the number of people using a building and theircharacteristics2the building’s layout, the routes and the location ofthe necessary equipment between floors and used areas3how people navigate their way around a buildingand its surrounding areasSHORTERTRAVEL TIMESQUICK ANDSECURE ACCESSCLEAR GUIDANCE AND TIMELYINFORMATION SHARINGREAL-TIME PERFORMANCEMONITORINGThe characteristics of a building’s users also definethe types of devices that are required, while thenumber of people using the building during peakhours determines the number of equipment requiredto provide an acceptable level of service. The layoutand location of the elevators and other people flowelements affects their ease of use: a logical sequencetogether with clear and accessible signage is neededfor efficient navigation. [19]AVOIDANCE OFCROSS-FLOWSREDUCEDFULL-STOP POINTSEFFORTLESSNAVIGATIONPREVENTION OFCONGESTIONFigure 6. The elements of good people flowIN PRACTICE, GOOD PEOPLE FLOW MEANS:1Minimizing waiting times and preventing congestionand bottlenecks, even when equipment is at fullcapacity2Avoiding cross-flows3Short journey times with minimum waiting4Fast-moving, effortless navigation facilitatedby consistent, clear signage5Minimizing full-stop pointsAs people move around within a building theytend to follow certain behavioral patterns: theychoose the shortest possible path while scanningthe environment for possible obstacles [11].9
LEVELS OF SERVICE AND PEOPLE FLOWThe density of people flow in pedestrian facilities is described by the level of service (LOS), a standard developed byJohn J. Fruin for pedestrian facilities for walking, queuing, and stairways [7].Different buildings target different levels of service depending on their needs. Table 1 describes the density levels of people.Higher levels of service should not automatically be considered a target, even though the labels imply it. Service level A is not bydefault a desirable goal, as different spaces have different requirements.LEVEL OF SERVICEDEFINITIONPEDESTRIAN SPACE (M2/PERSON)WalkingStairwaysQueuingAFree circulation zone 3.3 1.9 1.21BRestricted circulation zone2.3–3.31.4–1.90.93–1.21CPersonal comfort zone1.4–2.30.9–1.40.65–0.93DNo touch zone0.9–1.40.7–0.90.28–0.65ETouch zone0.5–0.90.4–0.70.19–0.28FThe body ellipse 0.5 0.4 0.19Table 1. Level of service in pedestrian spaces as defined by John J. FruinFor example, the owners of a high-end buildingmight want to offer users the possibility to movearound without waiting and with as much personalspace as possible. As an extreme example, some busymetro stations with interchanges, or stadiums with hugemasses of people, might allow for periods of extremedensity in their traffic planning. The required level ofservice is achieved by enhancing people flow. Peopleflow is enhanced by improving the handling capacityof elevators, escalators, or stairs, layout solutions andguidance that prevent congestion. This topic will bediscussed later in this handbook.People flow planning is based on assessing the currentchallenges and opportunities with the aim of realizing thedesired vision for the use of the building.LEVEL OF SERVICE AWalking speeds freely selected; conflicts with otherpeople unlikely.LEVEL OF SERVICE BWalking speeds freely selected; people respond topresence of others.LEVEL OF SERVICE CWalking speeds freely selected; passing is possible inunidirectional streams, minor conflicts for reverse orcross flows.LEVEL OF SERVICE DFreedom to select walking speed and pass othersrestricted; high probability of conflicts for reverse orcross flows.LEVEL OF SERVICE EWalking speeds and passing ability are restricted for allpeople; forward movement is possible only by shuffling;reverse or cross flows only with extreme difficulty, volumesapproach limits of walking capacity.LEVEL OF SERVICE FFigure 7. Examples of different levels of service for walkwaysNote: picture is not in scale10Walking speeds are severely restricted, frequent,unavoidable contact with others, reverse or cross flowsare impossible, movement is sporadic and unstable.
OFFICE CHARACTERISTICS THAT SHAPE PEOPLE FLOWOffice buildings have very different people flow characteristics to other building types. The office type andbuilding layout have an impact on people flow.THE IMPACT OF WORKING HOURS ANDNUMBER OF TENANTSGenerally, people flow in office buildings has three distinct peaks:nnnmorning, when people are arriving at worknnnlunchtime, when people either use a restaurant in thebuilding, or go out for lunchnafternoon, when people leave the officeThe time of these peaks depends on the working culture,and having flexible working hours flattens the peaks in thetraffic profiles. When people are not arriving and leaving atthe same time, the traffic is more evenly distributed and iteases congestion.INCOMING TRAFFICPeople entering the buildingnWhat are the working hours in the building?How many different tenants are there in thebuilding?How do different tenants and user groupsuse the building?Are there different routes for visitors andother building users?If there are crowds, is it possible to makeworking hours or restaurant opening hoursmore flexible?OUTGOING TRAFFICPeople going out of the buildingINTERFLOOR TRAFFICPeople moving between floorsFigure 8. Incoming, outgoing and interfloor traffic in the building.11
PEOPLE FLOWSINGLE-TENANT OFFICE, FIXED WORKING HOURS% of building population16LUNCHTIME PEAK14When an office building is occupiedby a single tenant, the traffic betweenfloors increases, and naturally theworking culture of that companybecomes a significant factor in formingthe traffic patterns of the building. Inmultiple-tenant buildings, there is amixture of traffic patterns.Outgoing %Interfloor%MORNING PEAKIncoming %1210AFTERNOON 15:00 16:0017:00 18:0019:00Figure 9. Simulation data of people flow in a single-tenant office with fixed workinghours. The graph shows the high morning, lunchtime, and afternoon peaks,and more interfloor traffic compared with a multi-tenant office. In thesingle-tenant office usually the peaks are higher than in the multi-tenantbuilding.PEOPLE FLOWMULTI-TENANT OFFICE, FLEXIBLE WORKING HOURS% of building population16Outgoing %14Interfloor%LUNCHTIME PEAK12Incoming %MORNING PEAK10AFTERNOON 15:00 16:0017:00 18:0019:00Figure 10. Simulation data of people flow in a multi-tenant office with flexible workinghours. The graph shows the high incoming peak during lunchtime, butotherwise the peaks are subtler than in single-tenant buildings. Interfloor trafficin the multi-tenant office is also much lower.12Traffic peaks vary depending on eachbuilding case. However, figures 9 and10 present some average figures. Ingeneral during mornings in singletenant offices up to 12 % of thebuilding population move up at the mostbusy moments, in multi-tenant officesthis figure is slightly lower – up to 10%.Accordingly, during lunchtime about 14%population move in single-tenant offices,while only up to 11% in multi-tenant. Ina multi-tenant building, access controlneeds may become more critical. Buildingusers and people flow becomes evenmore diverse, for example, in multi-usebuildings where part of the building isused for residential or retail purposes. Inthese cases access control is often evenmore challenging. There might also beseparate reception facilities for eachcompany. This shapes the visitor flowand affects access control, since visitorsneed to be able to reach the correctreception area. It also increases the needfor adequate guidance to direct visitors toreception areas that are deeper within thebuilding.
ENTRANCES – ARRIVING AT THEBUILDINGHow people use the building entrance depends on howthey arrive at the building. The people flow experience of abuilding begins at the arrival point, which can be employeeand visitor parking areas, public transportation stops, taxidrop-off points, or bicycle storage facilities. From there, thejourney continues on to the most suitable entrance choicebased on location, findability and guidance for visitors.For office employees, the flow of arriving at work is aroutine that can be optimized first, but with desiredvariations, such as whether to visit a cafeteria for coffee,go to the gym, or take a shower after a bicycle ride to work.nnnnWhat are the people flow characteristics of eachentrance? Are some entrances more crowdedthan others?Are there sufficient parking places and bicyclestorage facilities?How easy is it to reach the building from thenearest public transportation stops? Is itpossible to make it even easier?Do the locations of taxi drop-off points make iteasy for visitors to access the building and findthe reception?LOCATIONS WITH DIFFERENT ACCESSRIGHTSThe layout and location of different shared facilities and publicspaces affects users’ routes. Publicly accessible spaces, such asrestaurants, cafeterias, or other areas create a need for improvednavigation and additional security.People flow will be affected by the number and location ofshared functions such as meeting rooms, quiet spaces, coffeespots, printers, restrooms, newsstands, post offices, gyms, andlocker facilities. These facilities can encourage social gatheringsand random encounters. For example, coffee spots, printers,and newsstands can be located so that they encourage suchencounters, without creating bottlenecks for people flow.nnAre public spaces easy to access from both insideand outside the building?Are there places that encourage social encounters?nnAre these places located away from quiet spacesto reduce disturbance?Could they be better located to avoidbottlenecks?13
SURROUNDINGSA building’s surroundings have an impact on the entrances that people use and their choice of verticaltransportation as they seek to optimize the total journey time between their entrance point and theirfinal destination.Depending on the building users’ habits, the way inwhich the surrounding area is used will differ before,during, and after working hours, and even on differentdays of the week. Nearby facilities affect the timesduring which people are on the move and their choiceof entrances, corridors, elevators, and stairs, sincethey will optimize their routes between their workinglocation and these external locations.The means of transportation people choose when arriving atwork defines the starting point of people flow. This meansthat it is important to take into account the location ofparking places, bicycle storage facilities, taxi drop-off points,and public transportation stops.Locations that have a significant impact on people flowcan include nearby restaurants, parks, plazas, or otherrecreational areas. The use of outside areas varies accordingto the working culture. For example, it may be common tohave walking meetings, or people may frequently go outsidethe building for lunch or short outdoor breaks.nnWhere do people come from and go to? Are thererestaurants, parks, plazas, or other spaces nearthe building that people visit during the day?If so, what impact do these locations have on theway people use the building’s entrances?ParkingenBIKEPARKINSou idet s enid te raw ncor ek i fong rtho enur ans tsanceANTSito degy enm trRESTAURTAXSse iderv enic te rape nrs ceon foGne rooldsflowentrancerestaurantIMaIXin eATIXnt rance forvisitATATIXFigure 11. A building’s surroundings influence its people flow14or sBUSESceEntrancetoanKtrMGYRPALOT
CULTURAL BEHAVIORAL MODELSIn addition to the working culture being a major influence, the general culture affects people flow in severaldifferent ways. People living in larger cities in, for example, Europe and the Far East have been found to walk fasterthan people in Middle Eastern cities [4].The attitudes toward elevator journeys have also been observedto be different. For example, in the Far East people are lessconcerned than those in Western countries about spending timewaiting for an elevator. In North America people want to get totheir destination as quickly as possible, and they are disturbed bystops on the way, so efficient elevators with faster acceleration arepreferred. In the Far East people prefer smooth ride comfort andsoft acceleration, and do not mind elevators being crowded.Depending on the building context, people have a differentneed for personal space, and the preferred distance betweencolleagues or acquaintances varies depending on the culture.Asian and Latin cultures are generally more accepting thanWestern cultures of closer proximity and more crowdedsituations [6], while in Arabic countries people prefer to befurther away from each other.The gender distribution and the culturally preferable physicaldistance between genders also differ. This preferred distancegives an initial estimate of the required level of service, i.e. thedesired density to ensure a comfortable amount of space incorridors, waiting areas, elevators, and so on. In general, mentend to walk faster than women, but the walking speed incorridors is adjusted according to how fast other people arewalking while maintaining the desired amount of personal space.nnWhat are the cultural backgrounds of buildingusers?How does this affect the way they use elevatorsor their behaviour in bottleneck locations?EFFECTIVE SIGNAGE FOR EASIER FINDABILITYEffective signage is clear, accessible, easy to understand, andconsistent throughout the building. Even though the majorityof building users may be familiar with the facilities, guidancecan still be helpful. Signage makes it easier to find meetingrooms, printers, restrooms, stairways and elevators. Especiallyin a flexible office layout, the locations of people or projectworkspaces can change, so it is essential to have clear signageto direct people to the correct location.The importance of signage increases with the number ofnew building users such as visitors, especially in multi-usebuildings. In these types of buildings there can be a widevariety of potential destinations and a large number of peoplewho are not familiar with the building layout.In exceptional circumstances, such as when there is renovationwork going on in the building, it is even more important thatguidance is noticeable, clear, and informative to prevent peoplefrom following their normal routes.nnnAdditionally, activity-based workspaces typically require moreguidance, as there are different types of spaces and their locationsshould be clearly indicated to foster correct usage.Is there sufficient guidance for visitors as soon asthey enter the building?Is there clear signage to common locations such asmeeting rooms and printers, and are the floornumbers on elevator landings and stairways easilyvisible?Do people need to use different routes duringexceptional circumstances such as renovation work?If so, are these routes clearly marked?15
DIFFERENCES IN USEREXPERIENCEDifferent types of building users have different needs whenmoving around within a building. Office workers use thebuilding frequently and optimize their movement, whilevisitors need clear guidance. Goods flows also need tobe considered so that they don’t disturb people flow. Thedifferent user types will follow different routes in a buildingaccording to their needs. The starting point for planningsmooth people flow is to identify the routes, bottlenecks,and possible cross-flow points in the building.EMPLOYEE AEMPLOYEE BEveryone who uses the building should be offered equalopportunities in terms of accessibility. In practice thismeans, for example, ensuring that reception desks areaccessible for wheelchair users, that access gates aresufficiently wide, and that elevators are equipped witheffective, non-glare lighting to aid the visually impaired[20]. Local legislation will also dictate how accessibilityissues must be addressed.EMPLOYEE CELEVATOR GROUP 11098765CAFETERIAOFFICE FLOOROFFICE FLOOROFFICE FLOOROFFICE FLOOROFFICE FLOOR4OFFICE FLOOR3OFFICE FLOOR2MAIN ENTRANCE1SIDE ENTRANCEP1ENTRANCE TO PARKINGP2PARKINGWAREHOUSEFigure 12. Different user groups follow different routes within the same building.16DELIVERYELEVATOR GROUP 2GUEST
ROUTE OPTIMIZATION BY OFFICE WORKERSPeople who use the building regularly will find shortcuts ontheir routes and in how they use the building’s facilities, butalso work-arounds in how they use equipment like accesscontrol systems and elevators. Seemingly small inconvenienceswill become bigger issues for these users, since they encounterthem on a regular basis. The atmosphere of the buildingaffects their mood, so if the building is functioning as itshould, these users can enjoy their work in a building thatsupports their individual working style.nnnWith an increasing focus on employee well-being, somecompanies are actively seeking ways to encourage employeesto take more physical exercise, for example, by decoratingstairwells with visually appealing finishes to encourage peopleto walk, or by improving the signage that guides people tothe stairs. Willingness to use the stairs and willingness to waitfor elevators have a straightforward effect on the usage ofelevators.In office buildings a significant number of people movearound in groups, especially to and from lunch, but also toand from meetings. In a group, people are paying attentionto each other so their walking speed decreases. This in turnslows down other people walking behind the group, especiallyin narrow corridors where there is no room to pass. Whenwalking in a group at a low density, people tend to walk sideby side, forming a perpendicular line to the walking direction.With more people around, the line will curve into a forwardfacing v-like shape. Even though these formations are nota rational choice to move in a crowded area, they facilitatesocial interactions. Bigger groups tend to separate into smallerv-shaped groups with the most talkative members at themiddle and the least talkative at the edges. [12] When agroup moves together, the people in it also feel a strong needto choose the same route and equipment on their way.nIs it possible to make any of the most frequentlyused routes even easier for people who use thebuilding regularly?Do regu
the population plans and design user routes as early as possible. This handbook includes useful information about the aspects of office environments that impact how people move around in the building. It discusses the user experience and other elements that help make

