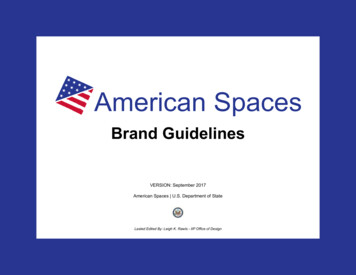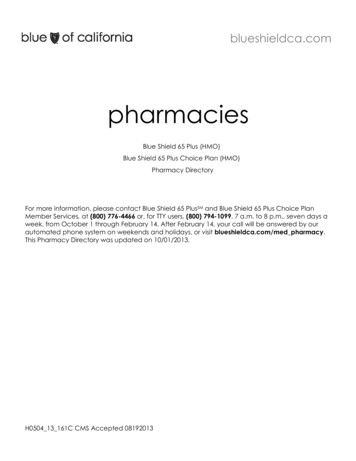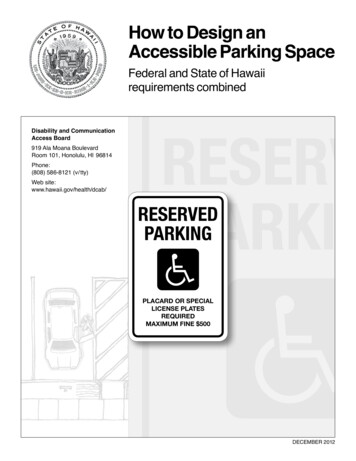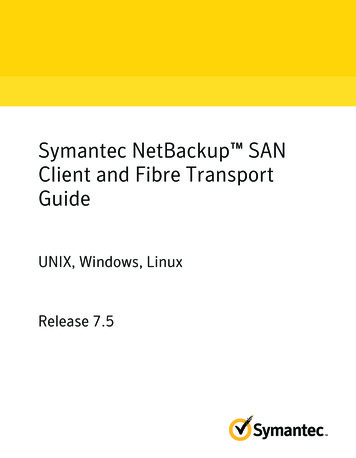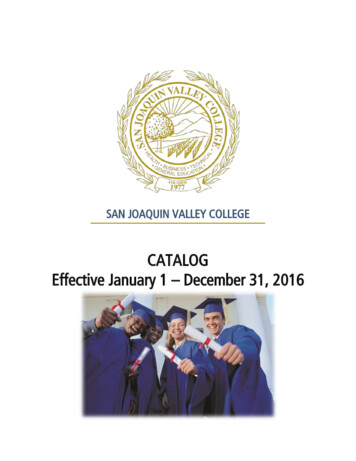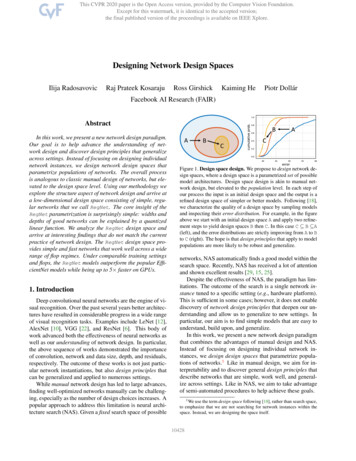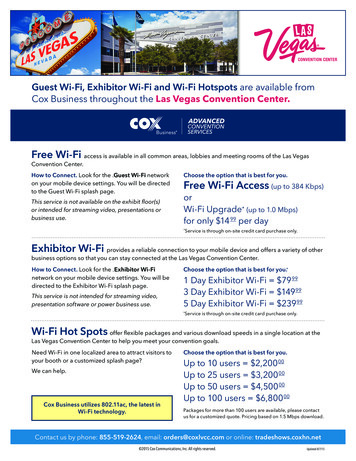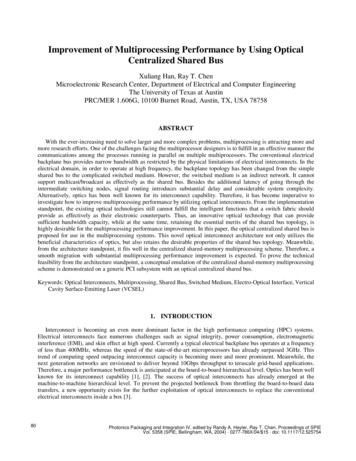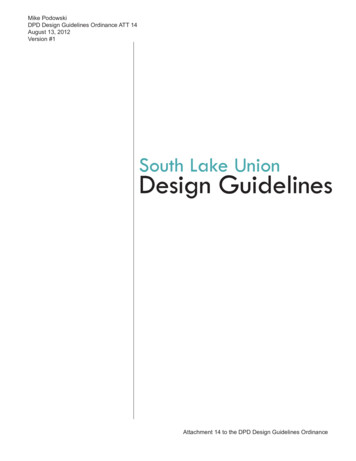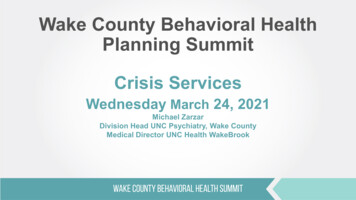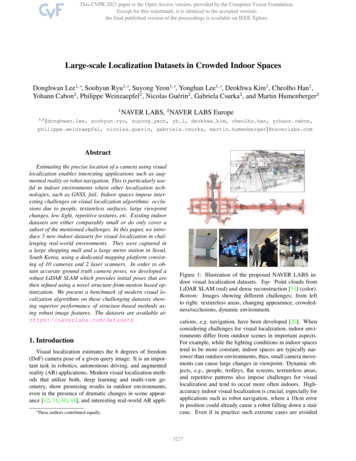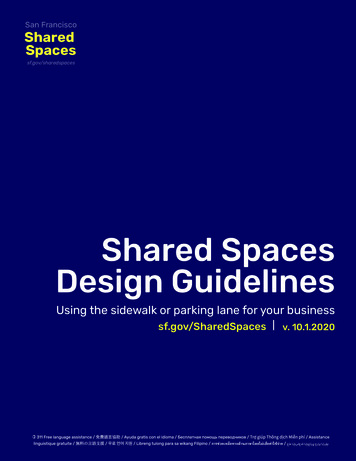
Transcription
San FranciscoSharedSpacessf.gov/sharedspacesShared SpacesDesign GuidelinesUsing the sidewalk or parking lane for your businesssf.gov/SharedSpacesv. 10.1.2020
Shared SpacesDesign GuidelinesSite DesignSan FranciscoSharedSpacessf.gov/sharedspacesYou may use the parking lane for: curbside pickup area for cars, physical distancing space foryour customers to stand in line, seating or dining, personal services, retail use, and accompanyingentertainment. You will need to provide compliant traffic barriers to use this space.No structures are allowed to be built on the sidewalk, unless they can be brought inside afterclosebusiness.for Sidewalk and Curbside Shared SpacesSiteofDesignHIGEAAA Sidewalk shared spaceFB Curbside shared spaceC Compliant diverter (Minimum Dimensions30”Hx12”Wx24”L)path for pedestriansABD Compliant traffic barrier (36”H - 42”H)E Minimum 6’ wide continuous clearFEAFC3’F Minimum 6’ between seating areasG Clear area beneath fire escape laddersMADDJCH Sidewalk and Curbside space next to ADA blue curb mustremain clear at all timesI Curbside space near the intersection must be clear of any obstructionsKL(min. 15’ clearance when exiting an intersection,nearside)J 4’ clear around a fire hydrant or fire connectionK 8’ clearance when entering an intersection (farside)L 1’ clear between edge barrier and traffic laneVersion 10.01.2020sfgov.org/Shared-SpacesM Minimum 2’ wide diverter at approximately 90 degrees flush with buildingBefore you build a structure, consider: A comfortable space can be provided with compliant traffic barriers and furniture to assist your businessoperations. Additional structures are not necessary to implement a Shared Space. If you can provide equivalent accessible amenities on the sidewalk or via an accessible ramp, a structureor platform is not required to make your Shared Space accessible. You may provide an accessible ramp to your parking lane Shared Space: 8.3% maximum slope (1:12), withraised side edges, (example).Action required: If you wish to build a structure in the parking lane –or have already built one– as part ofyour Shared Space, you must comply with the following guidelines and sign the attestation included in thelast page of this document.sf.gov/SharedSpacesv. 10.1.2020Page 2 of 7
Shared SpacesDesign GuidelinesEmergency ResponderAccess and SafetySan FranciscoSharedSpacessf.gov/sharedspacesEmergency responders utilize the most direct path to access a building from the street to assist citizensin need of medical attention or for firefighting operations. Obstructing emergency access may lead toimmediate danger to health or life safety. The following safety guidelines are required: A minimum 3-foot-wide emergency access gap, with vertical and horizontal clearance, is required forevery 20 feet of structure length, or from existing adjacent Shared Spaces structures, parklets, or otherstructures in the parking lane. (see Figure 1) The gap must be kept clear of any tables and chairs or other elements, as well as barricading. The barriermust be easily removable by emergency personnel (see Figure 2).3-FOOT GAPEVERY 20FT2X4 WOODEN BOARDSSUSPENDED BY BRACKETS18” MIN27” MAXFigure 23’Figure 1Figure 3 The sidewalk space between the curb and the building and each 3-foot-wide emergency access openingshall remain clear of fixed overhead obstructions (string lights, canopies, decorations, heaters, wires,poles, etc.) at all times, as ladders and other emergency equipment may need to be carried through theopening to the building. All cables, cords, or wires used for temporary parklet lighting and speakers shall be run at ground level andcompletely covered with approved ADA accessible cable ramps (1:12 slope) (see Figure 3). Taping down orstringing overhead wires are NOT permitted. No part of the structure shall exceed 10 feet in height, (including poles, posts, canopies, wires, stringlights, signs, or pergolas) while still complying with the maximum 42 inch high enclosure constructionrequirements above. If constructing a structure where Muni overhead lines are present, the top of thestructure (including any roof) must not be taller than 9’ from the road surface. The address for each storefront or building where the structure is constructed shall be displayed at aheight of 36-42 inches on the street facing side of the enclosure wall/guardrail and readily visible foremergency responders. Address numbers shall be a minimum of 4 inches tall (5/8 inch wide stroke) withblack numbers on a white background. The temporary use of propane (LPG) heaters require a SFFD operational permit. A site plan with thedesired location of each heater is required at time of application. A final onsite SFFD permit inspection willbe conducted to ensure the proper spacing of heaters from combustibles and emergency access/egress.(www.sf-fire.org or 628-652-3260 for more information)sf.gov/SharedSpacesv. 10.1.2020Page 3 of 7
PlatformCurbSidewalkAccessibilityShared SpacesDesign GuidelinesSan FranciscoSharedSpacessf.gov/sharedspacesNo gaps capable ofThe proposed structurebe designed, constructed and/or conform to the applicable provisions, rules,passing shalla 1/2” sphereregulations and guidelines of the: San Francisco Building Code (SFBC) and Americanswith Disabilities ActSidewalk2010 Standards accessibility requirements (ADAAG). All structures must also follow our accessibility rules tousethe parking lane for yourPlatformCurb -shared-space-accessiblePlatformSee diagram for reference. Accessible Deck Surface: The portion of the parklet deck connected by the accessible path of travel tothe wheelchair turning space and wheelchair resting space must be level. The accessible deck surfacemaximum cross slope (perpendicular to the sidewalk or curb) cannot exceed 1:48(2%). The accessible deck6” min. gutter widthsurface maximum running slope (paralleltothecurb)cannotexceed1:48(2%)36” - 42”Accessible entry: minimum 48 inches outerwide84” min.6” min.bufferoverhead Accessible path of travel: It must connect the sidewalk toPlatformthe accessibledecksurface, wheelchairgutterentry,heightGutterCurbturning space and wheelchair resting space Wheelchair turning space: Shall be 60 inches in diameter and located entirely within the platform; a 12inch maximum overlap on the curb and sidewalk is acceptable. Road Wheelchair landing: A 30- by 48-inch clear floor area. It’s permitted to overlap with the Wheelchair Turning17” min.side Space by 24 inches maximum in any orientationbuffer If your business gets a Shared Space permit on a street that exceeds a 5% grade, you will receive additionalaccessibility information with your permit. The slope and cross-slope of accessible areas must not exceed 2%. In some cases, a platform or deckmay assist in meeting slope and cross-slope accessibility requirements. You must take the appropriate actions to be accessible and safe.A 48”B60”IDHEEGF0’2’4’C12’ 1:48 (2%)AACCESSIBLE PATH OF TRAVELDWHEELCHAIR TURNING SPACEGEQUIVALENT FACILITIESBACCESSIBLE ENTRYEWHEELCHAIR RESTING SPACEHSTEP BETWEEN TERRACES (WHEN NEEDED)CACCESSIBLE DECK SURFACEFWHEELCHAIR COMPANION SEATINGIBUFERED EDGE WHERE CURB DROPS AWAYsf.gov/SharedSpacesv. 10.1.2020Page 4 of 7
Shared SpacesDesign GuidelinesEnclosureYour enclosure must comply with the following requirements:San FranciscoSharedSpacessf.gov/sharedspaces108” max.height Stable and sturdy enough not to fall over or bepushed over. If you’re building a platform as part ofyour structure, all walls and enclosure structures must36” - 42”be secured to the platform for structural stability.outer84” min.overhead Height: Enclosure should range between 36 inchesand 42 inches tall for the long edge (parallel toparking lane), and 17 inches minimum for side buffer(perpendicular to parking lane).17” min. You may install panels taller than 42 inches tosideseparate tables or act as wind barriers, you will haveto use transparent materials like Acrylite, Plexiglass,plastic films, etcetera. Panels must be secured, stable,and sturdy. Visibility: The enclosure should not block the view of traffic, including pedestrian traffic, nor block the viewof traffic control devices such as traffic signs, traffic signals, and other traffic warning devices. It should notobstruct motorists’ visibility of traffic signals from 200 feet away (about half a block). You must mark the edges or corners of your enclosure with high intensity retro-reflective tape orreflectors to be visible at night. If the structure spans more than one parking space (20 feet), you will need to provide a 3-foot gap every20 feet (simulating parked cars) in the enclosure for emergency access. The deck or platform may becontinuous, but other elements must not obstruct this gap. You must use ADA barriers that are easilyremovable by emergency personnel (see Emergency Responder Access and Safety section). All enclosures must follow the Shared Spaces accessibility rules.Enclosure exampleMaintain visual connection with the sidewalkwhile providing a safe enclosureDo not block visibilityIf you want to use partitions higher than 42inches, use see-through, transparent materials.Image for reference only. (Image by Shared Spaces)Image for reference only. Not a Shared Space. (Image by Zeitgeist)Furniture Follow same guidance for Shared Spaces seating or dining Follow physical distancing protocolssf.gov/SharedSpacesv. 10.1.2020Page 5 of 7
Shared SpacesDesign GuidelinesPlatformSan FranciscoSharedSpacessf.gov/sharedspaces The structure must maintain 12 inches clearance from the adjacent travel lane, or 12 inches clearancefrom the outside edge of the marked parking space Durable materials that can withstand wear and tear of elements. It’s your responsibility to maintain allplatform elements in good condition. All structures on parking lane must allow for access to public utilities for maintenance and repairs (e.g.provide access panels, removable pavers) Threshold: Deck or platform must be flush with sidewalk and must not leave a gap greater than 1/2 inch,nor a vertical separation greater than 1/4 inch. Bolting: At no time should fixtures be bolted or affixed in any way to the roadway or any structure(including but not limited to: buildings, fire hydrants, street trees, streetlight or traffic poles, etc.) Concrete: Pouring concrete for Shared Spaces platforms is not allowed. You may use concrete pavers ona platform structure instead. Surface materials must be textured or treated with a non-skid coating to ensure a safe walking surface.Loose particles, such as sand or loose stone, are not permitted. Drainage: Platforms should allow for curbside drainage flow. A 6 inch x 6 inch minimum clear gutterspace must be provided along the entire length of the proposed platform.THRESHOLDPlatformAlignedflush to 1/4”Curbspan gapsgreater than form6” min. gutter widthPlatformNo gaps capable ofpassing a 1/2” spherePlatformDrain1:4 bevel for verticalDRAINAGE1/2” max gapSidewalk6” min.gutter heightGutterCurbRoadsf.gov/SharedSpacesv. 10.1.2020Page 6 of 7
Shared SpacesDesign GuidelinesAttestationSan FranciscoSharedSpacessf.gov/sharedspacesYou don’t need an additional permit to build a structure, but you must comply with these guidelines. Onceyour structure is installed:1. Sign and submit this form as an addendum to your Shared Spaces permit.2. Submit six (6) photographs of the structure to certify compliance. The photographs shoulddemonstrate the criteria listed in this document. Follow the guidance illustrated on this diagram:Please be aware that: The permit holder is responsible for removing any structures when the Shared Spaces permit expires. Applicants understand that a Shared Spaces permit is temporary, and not equivalent to a Parklet permit. If you build a compliant structure, you may be eligible to apply for the Parklet Program.Email info@parklets.org for more information.YOUR RESPONSIBILITIES:The permit holder shall be responsible for ensuring the space occupied and services offered under thepermit comply with applicable health orders and directives, as well as with all laws requiring accessibilityfor people with disabilities and that the space and services do not interfere with emergency respondersaccess.See Shared Spaces permit holder responsibilitiesSee all safety protocols about operating an outdoor dining areaIf you currently have a non-compliant structure, you have 48 hours from the date you received thisnotice to fix all life safety issues (all Emergency Responder Access and Safety items), and 15 days forother non-compliant elements.I have read and fully understand the requirements on this document. By signing it, I accept theconditions stated in this document, and hold harmless the City and County of San Francisco fromany and all liability resulting from the use of the installation .Signature:Name:Date:Shared Spaces Permit Number:Address:Sign and submit with your photographs to SharedSpacesPermit@sfdpw.orgsf.gov/SharedSpacesv. 10.1.2020Page 7 of 7
San Francisco sf.gov/sharedspaces Shared Spaces Platform Design Guidelines The structure must maintain 12 inches clearance from the adjacent travel lane, or 12 inches clearance from the outside edge of the marked parking space Durable materials that can withstand wear and t
