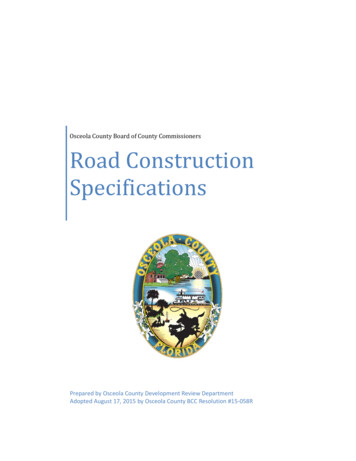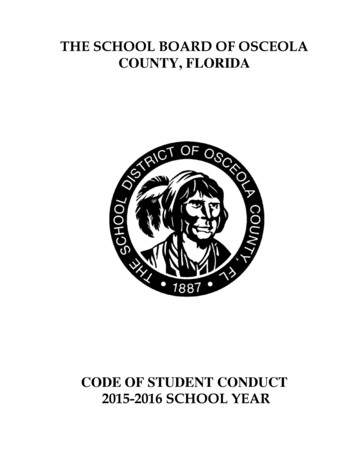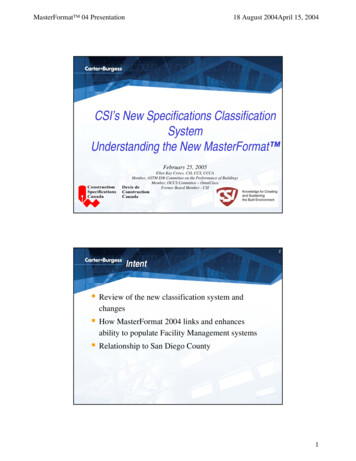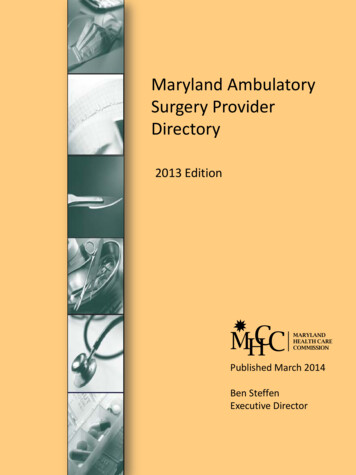
Transcription
Osceola County Board of County CommissionersRoad ConstructionSpecificationsPrepared by Osceola County Development Review DepartmentAdopted August 17, 2015 by Osceola County BCC Resolution #15-058R0
Table of ContentsArticle I: Clearing Construction Site . 3Article II: Earthwork and Related Operations . 3Article III: Subgrade . 3Article IV: Base . 3Article V: Asphalt Pavement . 4Article VI: Portland Cement Concrete Paving . 4Article VII: Brick Paving Surfaces . 4Article VIII: Patterned Pavement . 6Article IX: Alternate Structural Combinations. 6Article X: Sidewalks, Concrete Curbs and Curb Ramps. . 7Article XI: Culverts and Storm Sewers. 7Article XII: Inlets and Manholes . 8Article XIII: Underdrains . 8Article XIV: Erosion Control Materials . 8Article XV: Pavement Markings and Signs . 8Article XVI: Open Cut, Directional Bore, and Jack and Bore . 9Article XVII: Maintenance of Traffic . 9Appendix: Figures and Drawings. 10Figure 1. Local Streets . 11Figure 2. Local Streets . 12Figure 3. Avenues and Boulevards . 13Figure 4. Avenues and Boulevards . 14Figure 5. Avenues and Boulevards . 15Figure 6. Multi-modal Corridor . 16Figure 7. Rural Roadway Sections . 17Figure 8. Cul-de-sac . 18Figure 9. Offset Cul-de-sac . 19Figure 10. Temporary Cul-de-sac . 20Figure 11. Circular Underdrain . 21Figure 12. Elliptical Underdrain. 22Figure 13. Underdrain Cleanout. 231
Figure 14. Street Signs . 24Figure 15. Jack and Bore . 26Figure 16. Open Cut . 27Figure 17. Dry Detention Pond Control Structure . 28Figure 18. Driveway Culvert . 29Figure 19. Brick Paver Driveway . 29Figure 20. Miami Curb and Ribbon Curb. 302
Article I: Clearing Construction SiteClearing and grubbing shall consist of the complete removal and disposal of all buildings, timber, brush,stumps, roots, rubbish and debris and all other obstructions resting or protruding through the surface ofexcavated areas, and of all other structures and obstructions necessary to be removed as designated onthe approved plans. The work shall include disposal of the cleared vegetation, debris or other unsuitablematerials in a manner suitable to the Engineer and Osceola County. All clearing and grubbing shallcomply with FDOT Standard Specifications for Roadway and Bridge Construction, most current edition.Article II: Earthwork and Related OperationsThe work covered by this section shall include all excavation, shaping, filling, sloping and finishingnecessary for the construction, preparation and completion of all embankments, subgrades, shoulders,ditches, slopes, gutters, intersections, approaches, private entrances and other works in accordancewith the required alignment, grade and cross sections shown on the approved plans. All earthwork andrelated operations shall comply with FDOT Standard Specifications for Roadway and BridgeConstruction, most current edition.Article III: SubgradeSubgrade is the portion of the roadbed immediately below the base course or rigid pavement includingbelow the curb section, the limits of which will ordinarily include those portions of the roadbed shown inthe approved plans. The limits of the subgrade shall be considered to extend outward to twelve inchesbeyond the base or six inches beyond the back of curb on roadways where curb is utilized, whichever ismore stringent. All subgrade will be tested for Limerock Bearing Ratio (LBR) and shall have an LBRgreater or equal to 40. The stabilized subgrade shall be compacted so that the minimum densityacceptable at any location will be 98 percent of the maximum density as determined by AASHTO T-180.Tests for subgrade stabilization shall be located no more than 300 feet apart. All subgrade material usedand stabilized shall comply with FDOT Standard Specifications for Roadway and Bridge Construction,most current edition.Article IV: BaseThe base course is the layer of material in the roadbed located directly below the surface layer andabove the subgrade. Optional Base Course, as specified in the FDOT Standard Specifications for Roadwayand Bridge Construction, most current edition, are allowable as long as they come from an FDOTcertified source, and meet all applicable FDOT materials and construction standards. Other alternatebase material or sources may be approved by the County Manager.Alternate sources that are not FDOT certified shall include a laboratory certification to Osceola Countyspecifying that the material in each stockpile meets or exceeds FDOT standards, and a qualityassurance/quality control testing program to ensure continued compliance for each stockpile must be inplace. The stockpiles shall not exceed 1,000 cubic yards.3
Soil cement base may only be used to match existing roadway sections that previously used soil cementbase, or in site conditions where high water table conditions, as verified by the geotechnical report, andsurrounding grades will preclude the use of one of the optional base courses.Article V: Asphalt PavementThe work specified in this section consists of the application of an asphaltic concrete surface coursecomposed of a mixture of aggregates and, if necessary, mineral filler and asphalt cement to produce thedesired stability properly laid upon a prepared base in accordance with these specifications and inconformity with the lines, grades, notes and typical cross sections shown on the approved plans. Thiswork shall include the conditioning of the existing surface or base. Friction courses may be required.All new asphalt courses shall be superpave asphalt concrete, SP9.5 or SP12.5, specifications. S-I, S-II andS-III asphalt courses may be used when matching existing roadways using these asphalt courses. Frictioncourse will be required when design speed is 45 mph or higher.Density and depth checks shall be required at 1 test per 300 linear feet of roadway (minimum 2 tests perstreet). The cores shall be taken from alternating lanes at random locations along the roadway. TheCounty Manager reserves the right to request additional testing. Maximum allowable deviationtolerance for asphalt is ¼ inch under and ½ inch over depth specified on the approved plans.All asphalt pavement installed shall comply with FDOT Standard Specifications for Roadway and BridgeConstruction, most current edition.Article VI: Portland Cement Concrete PavingRigid pavement consists of constructing a specified portland cement concrete paving on a preparedsubgrade. New concrete pavement roadways will not be accepted. Concrete pavement is acceptable fordriveways, bridges, and private roads. The work done shall include the furnishing of all supervision,labor, materials, and equipment necessary for the proposed rigid pavement construction in accordancewith the approved plans and specifications. The utilities and other items in and beneath the roadwaymust be properly coordinated with the construction of rigid pavement to avoid all conflicts.All rigid pavement installed shall comply with FDOT Standard Specifications for Roadway and BridgeConstruction, and FDOT Rigid Pavement Design Manual, most current editions.Article VII: Brick Paving SurfacesBrick paving surfaces may be allowed by the County Manager. A maintenance agreement will berequired, and a private entity may be required to maintain the brick paving surfaces within public rightsof way. Osceola County may, at any time, replace the brick paving surfaces with asphalt paving ifadequate maintenance is not performed by the private entity, or if repairs are required to the roadway.The work specified in this section shall govern the installation of brick paving within roadways.4
A) Materials1. BrickUse new bricks with a minimum thickness of 2-¾”. Bricks shall meet the requirements outlinedin ASTM C-1272 “Standard Specifications for Heavy Vehicular Paving Brick”, Type F. All colorsand textures of bricks/pavers shall be approved by the County Manager or Designee forcompatibility with pavement markings. The bricks will be assigned a layer coefficient of 0.44when calculating the required structural number. The overall structural number of the roadsection shall meet those shown in Article IX, Table IX.12. SubgradeThe stabilized subgrade shall comply with the appropriate sections of this manual.3. Base CourseThe base course shall comply with the appropriate sections of this manual.4. Setting BedThe setting bed shall be carefully screened, leveled, and compacted prior to receiving the brick.The sand used in the bedding course should be washed, angular sand conforming to Table VI.1.Bedding sand conforming to ASTM C 33 Specifications for Concrete Aggregate is recommended.Limestone screenings should not be used as they do not compact uniformly, are normally toosoft, are moisture sensitive, and some may cause staining to the brick pavers.Table VII.1 Bedding Course SandSieve SizePercent Passing3/8 in. (9.5 mm)100No. 4 (4.75 mm) 95 to 100No. 8 (2.36 mm) 80 to 100No. 16 (1.18 mm) 50 to 85No. 30 (600 um) 25 to 60No. 50 (300 um) 10 to 30No. 100 (150 um) 2 to 10B) ConstructionThe brick shall be set 1/2 inch higher than the planned final grade. When laying the brick, allow a 1/16inch joint between the bricks for layout of full and half courses. The brick shall be hand cut and fittedhand tight with joints not to exceed 3/16 inch for cut brick only. Vertical joints shall not exceed 1/4 inch.Compact brick with a dual drum, hand operated, vibratory roller. The surface plane for finished workshall not exceed a tolerance of 1/2 inch in 10 feet when tested with a 10 foot straightedge.C) Joint Treatment5
A dry mixture of jointing sand shall be swept over the paved surface in two directions until all joints arefilled. The surface shall then be flooded with water at low pressure. This procedure shall be performedat least twice or until the joints have a smooth full surface. All sand shall be removed from paved areaafter the joint treatment by thoroughly sweeping the entire work area and removing from the site.Sieve SizeTable VII.2 Jointing SandPercent Passing Natural Sand Percent Passing Manufactured SandNo. 4 (4.75 mm)No. 8 (2.36 mm)No. 16 (1.18 mm)No. 30 (600 um)No. 50 (300 um)No. 100 (150 um)No. 200 (75 um)10095 to 10070 to 10040 to 7510 to 352 to 15-10095 to 10070 to 10040 to 7520 to 4010 to 250 to 10Article VIII: Patterned PavementPatterned pavement may be allowed at the discretion of the County Manager. A maintenanceagreement may be required, and a private entity may be required to maintain the patterned pavementsections. Patterned pavement installed on asphalt or concrete pavement areas shall comply with FDOTStandard Specifications for Roadway and Bridge Construction, most current edition.Article IX: Alternate Structural CombinationsAny alternate structural combination design shall meet the minimum structural number (SN) value asshown in Table IX.1. The asphalt structural course layer shall be designed to have a minimum SN of0.66”, unless substituted by brick paving surface. The brick paving surface layer, meeting therequirements of Article VII, will be assigned a layer coefficient of 0.44.Table IX.1 Minimum Structural NumbersRoad TypeLocal Streets (Including Alleys)Avenues/Boulevards (Less than 45 mph)Avenues/Boulevards (45 mph or more)Multimodal Corridor (Less than 45 mph)Multimodal Corridor (45 mph or more)Minimum StructuralNumber n of a structural layer, e.g. replacement of the stabilized subgrade with a thicker base layer,may be used on limited basis, such as turn lane construction or limited roadway widening, as long as theoverall SNR value meets or exceeds the values in Table IX.1. Structural number and alternate structural6
combinations shall be designed in accordance with the FDOT Flexible Pavement Design Manual, mostcurrent edition.Article X: Sidewalks, Concrete Curbs and Curb Ramps.The work specified in this section consists of the construction of curbs, curb and gutters, or sidewalks ofportland cement concrete. Such works shall be constructed in accordance with these specifications andin conformity with the lines, grades, dimensions and notes shown on the approved plans. Curb rampsshall be in accordance with FDOT Index 304 and shall include CAST IN PLACE detectable warnings.Concrete curbs shall be in accordance with FDOT Index 300.Sidewalk shall be Class NS concrete, 4 inches thick, meeting a 28 day compressive strength of 3000 psi.When sidewalk bisects a driveway, the minimum shall be 6 inches of Class I concrete reinforced with6”x6” wire mesh or fiber mesh.Architectural pavers or patterned pavement for sidewalks and curb ramps may be allowed by theCounty Manager. Architectural pavers and patterned pavement shall comply with FDOT StandardSpecifications for Road and Bridge Construction, most current edition.The County Manager may allow alternate materials and specifications for multi-use trails within theright-of-way.All curbs, curb and gutters, and sidewalks installed shall comply with FDOT Standard Specifications forRoad and Bridge Construction, most current edition.Article XI: Culverts and Storm SewersReinforced concrete pipe (RCP) shall be the required pipe material for culverts and storm sewers withinOsceola County roadways. Alternate materials may be used for private streets.All pipe joints shall be wrapped in accordance with FDOT Index 280, most current edition. Videoinspection and laser profiling and results will be required. All culverts and storm sewer piping materialinstalled shall comply with FDOT Standard Specifications for Road and Bridge Construction, most currentedition.For driveway culverts, RCP, High Density Polyethylene (HDPE), or Corrugated Metal Pipe (CMP) isallowed, and shall include mitered end sections. For HDPE culverts, manufactured end sections shall beused.Where a culvert pipe will be covered with concrete, a minimum thickness over the pipe shall be 4 inchesand gradually increase to a depth of 6 inches at the roadway edge. Concrete driveways shall have adepth of 6 inches that extends from the edge of pavement to the right-of-way line. This area must alsohave wire mesh or fiber mesh concrete throughout. Forms used shall have the same depth as theintended pour. Cover requirements and other specifications shall otherwise be in accordance with theFDOT Drainage Manual, most current edition.7
Article XII: Inlets and ManholesThe work specified in this section shall consist of constructing inlets and manholes. These structuresshall be constructed of portland cement concrete and reinforcing steel or of brick or concrete masonry,with the necessary metal frames and gratings. They shall be in conformity with the approved plans andin accordance with these specifications. Poured inverts will be required for all unsubmerged inlets. Inletsshall not be placed within the travel way of the roadway.All inlets and manholes shall be in accordance with the FDOT Indexes 200-295, and FDOT StandardSpecifications for Road and Bridge Construction, most current edition, as applicable. Type 1, 2, 3 or 4, 5or 6 curb inlet tops will be required.Article XIII: UnderdrainsIf underdrains are used and if any unsuitable soils are found between the subgrade and SHWT, allunsuitable soils shall be excavated and replaced with suitable soils up to 24-inches below the subgrade.Unsuitable soils are those that contain silts (with permeability rate less than 0.3 feet/day), organicmaterials, debris, hard pan, or muck (Type D soils). Underdrain pipes shall be corrugated with a nominalminimum inside diameter of 6 inches or equivalent. Underdrain cleanouts shall be placed at all highpoints, including the beginning and end of the run, and shall not to exceed intervals of 350 feet.Underdrain trenches shall be located a minimum of 2 feet from any underground utility lines. Rootbarriers will be required adjacent to any street trees to protect the underdrain.Underdrains installation shall be in accordance with the approved plans and these specifications. Usedetails shown in appendix and FDOT Index 286. All underdrains shall comply with FDOT StandardSpecifications for Road and Bridge Construction, most current edition.Article XIV: Erosion Control MaterialsThe work specified in this section shall consist of sodding, seeding, mulching, fertilizing (as allowed byordinance), and irrigation (as allowed by ordinance) to establish a stand of grass on road shoulders,ditches, slopes and other areas left barren by construction, and reduce the potential erosion of soilmaterial. All erosion control shall be in accordance with the approved plan and these specifications.Erosion control materials shall comply with the most current edition of the FDOT Standard Specificationsfor Road and Bridge Construction and State of Florida Erosion and Sedimentation Designer and ReviewerManual, whichever is more stringent.Article XV: Pavement Markings and SignsThe work under this section consists of placing traffic stripes, markings and signs. All pavement markingsand signs shall be high intensity and in accordance with the Manual on Uniform Traffic Control Devices(MUTCD) the approved plans, and these specifications. Thermoplastic compound shall be used. TheCounty Manager may allow the use of pre-formed plastic markings for special circumstances, such as8
non-permanent markings. Pedestrian cross walks shall be special emphasis and in accordance with FDOTIndex 17346, most current edition.All pavement markings and signs shall comply with FDOT Standard Specifications for Road and BridgeConstruction, most current edition.Article XVI: Open Cut, Directional Bore, and Jack and BoreCrossings under roadways will be made without open cut. The County Manager may allow open cutsunder unusual circumstances, if road closures can be avoided, and if the roadway will be milled andoverlaid. The minimum depth of cover shall be 42 inches from the top of pipe to the existing and/orproposed surface. Jetting or tunneling is prohibited.Crossings may be made by Jack and Bore or Directional Bore. Jetting, (except for hydraulic compaction),or tunneling within County rights-of-way is prohibited. Jack and Bore and Directional Bore for crossingsshall comply with FDOT Standard Specifications for Road and Bridge Construction, most current edition.Article XVII: Maintenance of TrafficAn approved Maintenance of Traffic (MOT) plan shall be required any time work is performed withinOsceola County right-of-way. The MOT plan shall conform to the latest edition of the FDOT DesignStandards 600 series and the MUTCD. A current FDOT approved certification will be required for theperson responsible for the setup and maintenance of the approved MOT. A copy of the approved MOTplan shall be kept on site at all times.Unless approved by the County Manager, all work within the right-of-way shall be conducted from 7:00AM to 6:00 PM, Monday through Friday, excluding holidays. Emergency repairs may be conductedoutside of these time restrictions.9
Appendix: Figures and Drawings10
Figure 1. Local Streets11
Figure 2. Local Streets12
Figure 3. Avenues and Boulevards13
Figure 4. Avenues and Boulevards14
Figure 5. Avenues and Boulevards15
Figure 6. Multi-modal Corridor16
Figure 7. Rural Roadway Sections17
Figure 8. Cul-de-sac18
Figure 9. Offset Cul-de-sac19
Figure 10. Temporary Cul-de-sac20
Figure 11. Circular Underdrain21
Figure 12. Elliptical Underdrain22
Figure 13. Underdrain Cleanout23
Figure 14. Street Signs24
25
Figure 15. Jack and Bore26
Figure 16. Open Cut27
Figure 17. Dry Detention Pond Control Structure28
Figure 18. Driveway CulvertFigure 19. Brick Paver Driveway29
Figure 20. Miami Curb and Ribbon Curb30
0 Osceola County Board of County Commissioners Road Construction Specifications Prepared by Osceola County Development Review Department Adopted August 17, 2015 by Osceola County BCC Resolution #15 -0 58R










