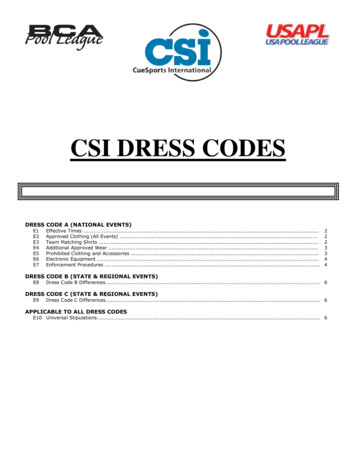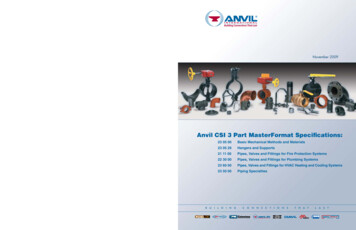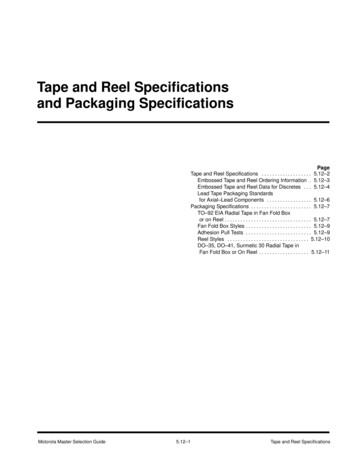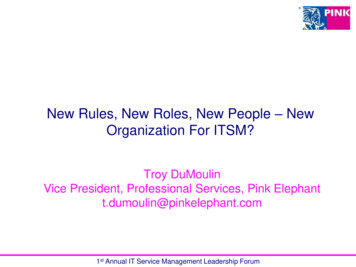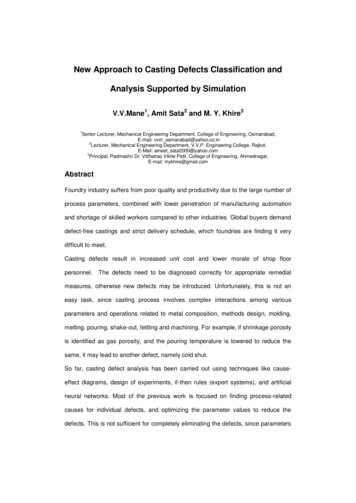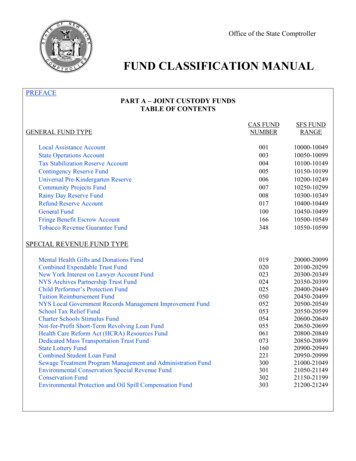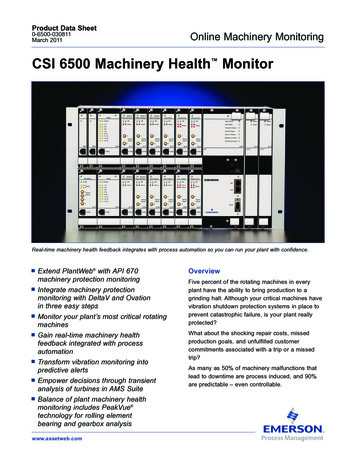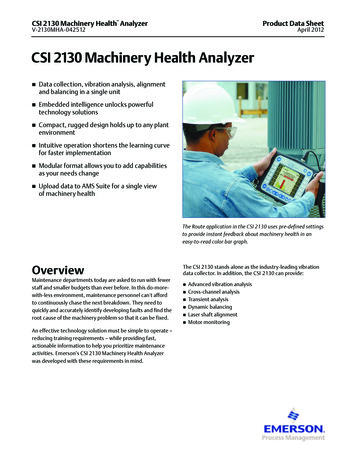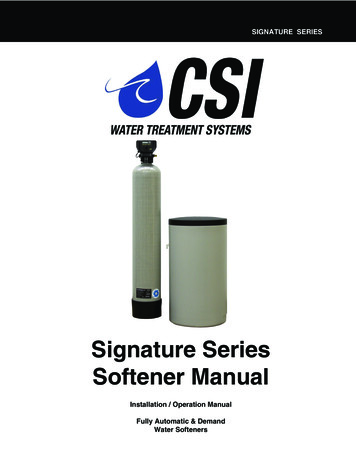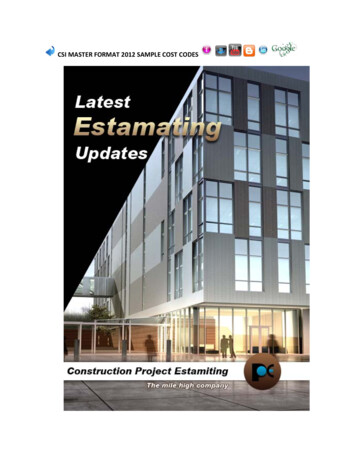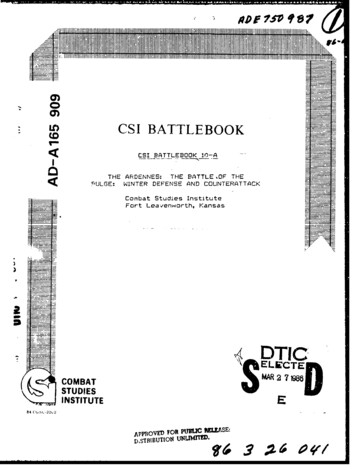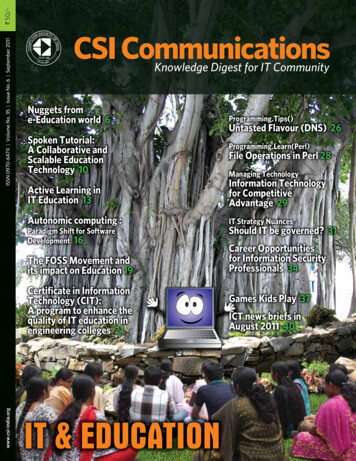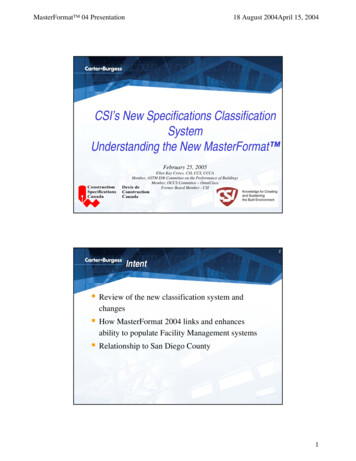
Transcription
MasterFormat 04 Presentation18 August 2004April 15, 2004CSI’s New Specifications ClassificationSystemUnderstanding the New MasterFormat February 25, 2005Ellen Kay Crews, CSI, CCS, CCCAMember, ASTM E06 Committee on the Performance of BuildingsMember, OCCS Committee – OmniClassFormer Board Member - CSI2Intent Review of the new classification system andchanges How MasterFormat 2004 links and enhancesability to populate Facility Management systems Relationship to San Diego County1
MasterFormat 04 Presentation18 August 2004April 15, 20043What is MasterFormat ?FORMALLY DEFINEDMaster list of numbers and titles for organizing informationabout construction requirements and activities by “workresults” or construction practicesPrimary Uses: Organizing project manuals, specifications,reference keynotes on drawings, product catalog libraries,detailed costing, and more4What is MasterFormat?FUNCTIONALLY DEFINEDMaster list of titles and numbers used to organize information byby“work results”.results”.Primary Uses: Organize bidding and contract requirements,specifications, drawing notes, product info, and cost data.2
MasterFormat 04 Presentation18 August 2004April 15, 20045Industry AcceptanceMasterFormat is the only system for titling and numberingconstruction specifications in widespread use in NorthAmericaRoyal Architectural Institute of CanadaAssociation of Consulting Engineers of CanadaCanadian Construction AssociationBasis for Canadian Federal Government’s Canadian NationalMaster Construction Specification (NMS)6MasterFormat History1964 - “The CSI Format for Construction Specifications” (16 divisions withtitles)1966 - “Uniform System for Construction Specifications, Data Filing and CostAccounting - Title One Buildings”; endorsed by: AIA, ASLA, AGC,ASC, PC, NSPE, CSI (4-digit numbers)1972 - “Uniform Construction Index” merger of US and Canadian documents(5-digit numbers)1978 - “MasterFormat ” joint CSI/CSC publication1995 - still MasterFormat - relationship to UniFormat explained; majorrevisions to Divisions 1, 2, 4, 13, 15, and 162004 - still MasterFormat - 50 Divisions (16 are reserved for future)3
MasterFormat 04 Presentation18 August 2004April 15, 20047MasterFormat Misconceptions Organizational structure to establish trade jurisdictions Organizational structure to establish design jurisdictions Product classification structure8MasterFormat Changes for 2004To better serve its original purpose, was determined that MasterFormat 1995:Was not meeting needs of industryWas overcrowded in many of the divisionsWould not continue to adequately address needs of building engineering and facilityservicesDid not adequately address facility management and operations activities for the life cycleof constructionDid not adequately address needs of construction other than buildings (such as civil,environmental, process, electronic communications, controls)Had inconsistencies in structure and organizationThere was a proliferation of Division 17s!4
MasterFormat 04 Presentation18 August 2004April 15, 20049Title Terminology Titles revised to use terminology that more consistentlyreflects work results – not products. Examples:03200 – Concrete Reinforcement now 03 20 00 ConcreteReinforcing05210 – Steel Joists now 05 21 00 Steel Joist Framing06160 – Sheathing remains 06 16 00 Sheathing10Terminology ChangesMF 95MasterFormat 2004Bid SolicitationInstruction to BiddersInformation Available to BiddersList of DrawingsDefinitions00570 Definitions007XX Definitions in GeneralConditions0142X DefinitionsSolicitationInstructions for ProcurementAvailable InformationList of Drawing SheetsDefinitionsProcurement DefinitionsContracting DefinitionsDefinitions5
MasterFormat 04 Presentation18 August 2004April 15, 200411Products versus Work ResultsMF 95MF 04CarpetTilePaintGroutsMetal DeckInterior LuminairesFloor TreatmentCarpeting (carpet, floor filler)Tiling (tile, mortar, membrane)Painting (thinners, fillers)Grouting (aggregate, cement, water)Metal Decking (steel, primers, insulation)Interior Lighting (fixture, lamp, ballast)Flooring Treatment (tile, filler, adhesive)12Reassignment of Subject MatterFrom Division 2 – Site Construction to:Earthwork: Division 31Exterior Improvements: Division 32Utilities: Division 33Transportation: Division 34Waterway and Marine Construction: Division 356
MasterFormat 04 Presentation18 August 2004April 15, 200413Existing ConditionsDivision 0202 20 0002 30 0002 40 0002 50 0002 60 0002 70 0002 80 0002 90 00Existing ConditionsAssessmentSubsurface Investigation (02210)Demolition and Structure Moving (02220)Site Remediation (02130)Contaminated Site Material Removal (02130)Water RemediationFacility RemediationUnassigned14Reassignment of Subject MatterFrom Division 11 – Equipment to:Process Equipment: That Named Subgroup, Divisions 40-49From Division 13 – Special Construction to:Fire Suppression: Division 21Integrated Automation: Division 25Electronic Safety and Security: Division 287
MasterFormat 04 Presentation18 August 2004April 15, 200415Reassignment of Subject MatterFrom Division 15 – Mechanical to:Plumbing: Division 22Heating Ventilating and Air Conditioning (HVAC): Division 23From Division 16 – Electrical to:Electrical: Division 26Communications: Division 2716MasterFormat Groups2004 MasterFormat Divided into Two Groups:Procurement and Contracting Requirements Group(Division 00)Specifications Group (Division 01 – 49)8
MasterFormat 04 Presentation18 August 2004April 15, 2004Procurement and ContractingRequirements – Division 0017Introductory InformationProcurement Requirements and Contracting RequirementsDefines procedures for preparing and submitting bids or proposalsDefines processes, rights, responsibilities, and relationship of parties to thecontractReferred to in the 1995 edition as the “zero series”18Specifications (Divisions 01 – 49)Defines requirements for products, materials, workmanship, maintenance,and operation upon which work is based, as well as administration andperformance of the the work.Divided into Five Subgroups:General Requirements – Division 01Facility Construction – Divisions 02 - 19Facility Services – Divisions 20 - 29Site and Infrastructure – Divisions 30 - 39Process Equipment – Divisions 40 – 49We used to know these as the 16 Divisions!!9
MasterFormat 04 Presentation18 August 2004April 15, 200419MasterFormat OrganizationMF 95MF 04GroupingsGroupsIntroductory InformationBidding RequirementsContracting RequirementsProcurement and ContractingRequirementsIncludes Introductory InformationIncludes Procurement RequirementsIncludes Contracting RequirementsFacilities and SpacesSystems and AssembliesConstruction Products and ActivitiesSpecifications20MasterFormat OrganizationMF 951 General Requirements2 Site Construction3 Concrete4 Masonry5 Metals6 Wood and PlasticsMF 04General Requirements01 General RequirementsFacility Construction02 Existing Conditions03 Concrete04 Masonry05 Metals06 Wood, Plastics & Composites10
MasterFormat 04 Presentation18 August 2004April 15, 200421MasterFormat OrganizationMF 95MF 047 Thermal & Moisture Protection8 Doors and Windows9 Finishes10 Specialties11 Equipment12 Furnishings13 Special Construction14 Conveying Systems07 Thermal & Moisture Protection08 Openings09 Finishes10 Specialties11 Equipment12 Furnishings13 Special Construction14 Conveying Equipment15-19 Reserved for FutureExpansion22MasterFormat OrganizationMF 95MF 04Facility Services20 - Reserved for Future21 - Fire Suppression13 – Special Construction22 - Plumbing15 - Mechanical23 - Heating, Ventilating, and AirConditioning (HVAC)24 - Reserved25 - Integrated Automation26 - Electrical16 - Electrical27 - Communications28 - Electronic Safety and Security29 - Reserved11
MasterFormat 04 Presentation18 August 2004April 15, 200423MasterFormat OrganizationMF 04MF 95Site and Infrastructure30 - Reserved31 - Earthwork2 – Site Construction32 - Exterior Improvements33 - Utilities34 - Transportation35 - Waterway & MarineConstruction36-39 - Reserved24MasterFormat OrganizationMF 95MF 04Process Equipment40 – Process Integration11 – Equipment41 - Material Processing andHandling Equipment42 - Process Heating, Cooling andDrying Equipment43 - Process Gas & Liquid Handling,Purification & StorageEquipment12
MasterFormat 04 Presentation18 August 2004April 15, 200425MasterFormat OrganizationMF 04MF 9544 - Pollution Control Equipment11 – Equipment45 - Industry-SpecificManufacturing Equipment46 - Reserved47 - Reserved13 – Special Construction48 - Electrical Power Generation49 - Reserved26Expansion of Section NumbersRevised to:more adequately address subjectsprovide room for future addition of new subjects without restructuringallow room for more subjects at each level of classificationto accommodate more consistent classification principlesminimize overcrowding due to limitations of a classification systemhaving more subjects than can be managed with five digitsadd sixth digit in middle of the scheme allowing three sets of pairednumbersstill allows for three levels of subordination13
MasterFormat 04 Presentation18 August 2004April 15, 200427MasterFormat NumberingMF 04MF 95Finned Water Tube BoilersLevel 1Level 2Level 1Level 2Level 3Level 4Level 3Level 415 5 1 0At Level 3: Max. 81 sections23 52 33 . 13At Level 3: Max. 9801 Sections28MasterFormat NumberingMF 95MF 0403300 Cast-in-Place Concrete07920 Joint Sealants09910 Paints15410 Plumbing Fixtures15735 Split-System A-C Units16270 Transformers03 30 00 Cast-in-Place Concrete07 92 00 Joint Sealants09 91 00 Painting22 40 00 Plumbing Fixtures23 81 26 Split-System A-Cs26 10 00 Medium-VoltageElectrical Distribution (2400 Vto 69 kV)14
MasterFormat 04 Presentation18 August 2004April 15, 200429Section Number ExampleMasterFormat 1995 Section 04220 - Concrete Masonry UnitsMasterFormat 2004 Section 04 22 00 – Concrete Unit MasonryThe second pair of numbers, in this case "22", represents the Level 2The third pair, "00", represents Level 3 number.Since a pair of digits represents each Level of classification, there is room toaddress ten times as many subjects at Levels 2 and 3, providing more flexibilityand room for future expansion than the five-digit system was capable ofsupplying.04 22 0004 22 2304 22 23.13Concrete Unit Masonry (Level 2)Architectural Concrete Unit Masonry (Level 3)Exposed Aggregate Concrete Unit Masonry (Level 4)30Level 5 Numbering UsageLevel 5 (user defined)22 42 00 . 00 . 01 Commercial PlumbingFixturesMethods of Specifying Descriptive Proprietary Reference Standard PerformanceLevel 322 42 13 Commercial Water Closets and Urinals22 42 16 Commercial Lavatories and Sinks22 42 19 Commercial Bathtubs22 42 23 Commercial Shower Receptors andBasins22 42 26 Commercial Disposers22 42 29 Shampoo Bowls15
MasterFormat 04 Presentation18 August 2004April 15, 200431Level 5 Numbering UsageLevel 5 (user defined)09 91 13 . 00 . 10Exterior PaintingGrade of Products Custom Premium EconomyLevel 309 91 13 Exterior Painting09 91 23 Interior Painting32Maintain Organization ConsistencyUsed at Level 2 - XX 01 XX01 - Operation and Maintenance05 - Common Work Results06 - Schedules07 - Insulation08 - Commissioning09 - Instrumentation and Control16
MasterFormat 04 Presentation18 August 2004April 15, 200433Maintain Organization Consistency23 20 00HVAC Piping and Pumps (15180)23 21 00Hydronic Piping and Pumps (15183)23 21 01Operation and Maintenance for Hydronic Pipingand Pumps23 21 0823 21 1323 21 13.1323 21 13.2323 21 13.3323 21 2323 21 23.1323 21 23.16Commissioning of Hydronic Piping and PumpsHydronic PipingUnderground Hydronic PipingAboveground Hydronic PipingGround-Loop Heat-Pump PipingHydronic PumpsIn-Line Centrifugal Hydronic PumpsBase-Mounted Centrifugal Hydronic Pumps34Performance RequirementsSection 01 80 00 - Performance RequirementsIncludes requirements for functional elements (systems and assemblies) that perform basic fundamentalfunctions; is organized by functional elements by UniFormat; may include performance or other typerequirements for systems and assemblies that include elements in multiple titles, in multiple divisions, or both.01 81 0001 82 0001 83 0001 84 0001 85 0001 86 0001 87 0001 88 0001 89 00Facility Performance RequirementsFacility Substructure Performance RequirementsFacility Shell Performance RequirementsInteriors Performance RequirementsConveying Equipment Performance RequirementsFacility Services Performance RequirementsEquipment and Furnishings Performance RequirementsOther Facility Construction Performance RequirementsSite Construction Performance Requirements17
MasterFormat 04 Presentation18 August 2004April 15, 200435Life Cycle ActivitiesSection 01 90 00 – Life Cycle ActivitiesIncludes administrative and procedural requirements for commissioning facilities and facilitysystems and assemblies that have elements in multiple divisions; requirements for operating afacility, after commissioning; requirements for maintaining a facility, after commissioning; andrequirements for deactivating a facility or portion of it from operation.01 91 00 Commissioning01 92 00 Facility Operation01 93 00 Facility Maintenance01 94 00 Facility Decommissioning36Strategic Asset ManagementA planned and pro-active approach to asset managementdeveloped and initiated prior to design and construction andthen utilized throughout the life-cycle of the asset.Life-Cycle of the Asset – what is that?18
MasterFormat 04 Presentation18 August 2004April 15, 200437Develop a Standardized 38Plan for Facility Management 75 percent of the cost of ownership occurs AFTER designand construction 75 percent of the decisions that drive cost of ownershipoccur BEFORE design How the County “Defines Success” will dictate thepriorities19
MasterFormat 04 Presentation18 August 2004April 15, 200439Classification Standards OCCS, aka OmniClassis designed to provide standardized basis for classif
02.09.2012 · CSI’s New Specifications Classification System Understanding the New MasterFormat . 1964-“The CSI Format for Construction Specifications” (16 divisions with titles) 1966-“Uniform System for Construction Specifications, Data Filing and Cost Accounting - Title One Buildings”; endorsed by: AIA, ASLA, AGC, ASC, PC, NSPE, CSI (4-digit numbers) 1972 - “Uniform Construction Index .
