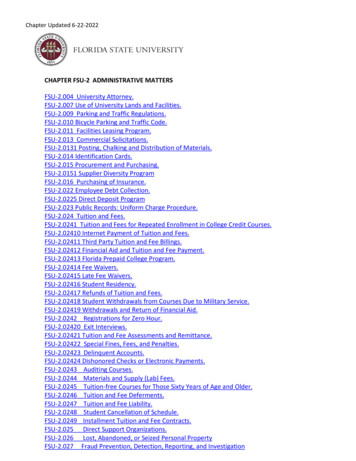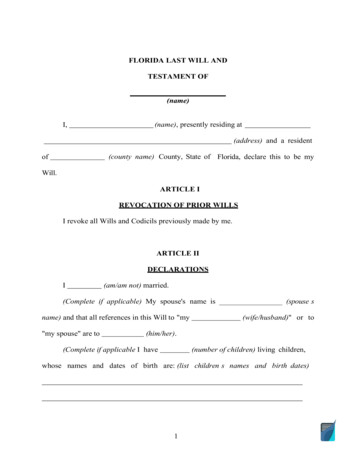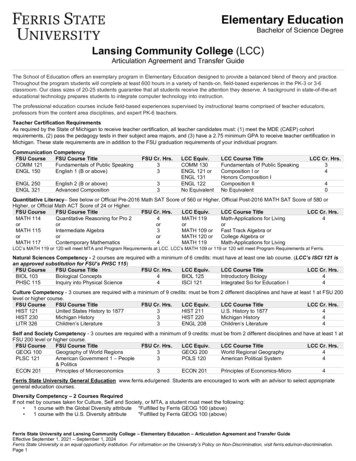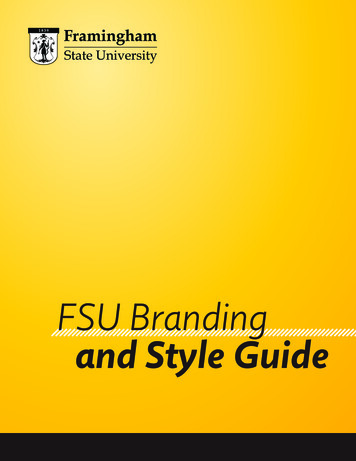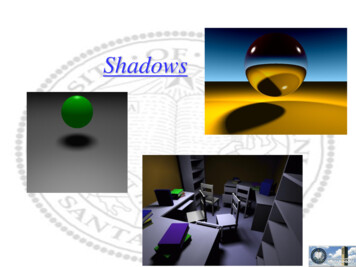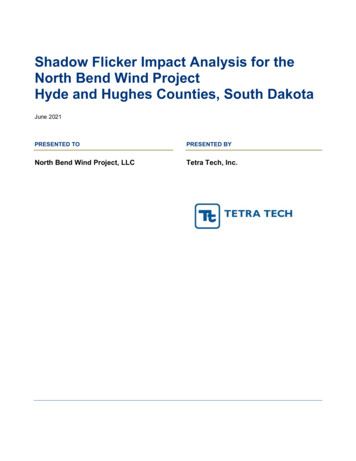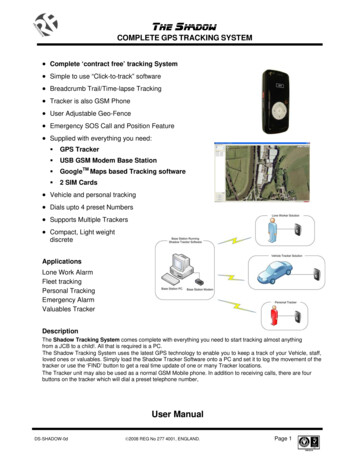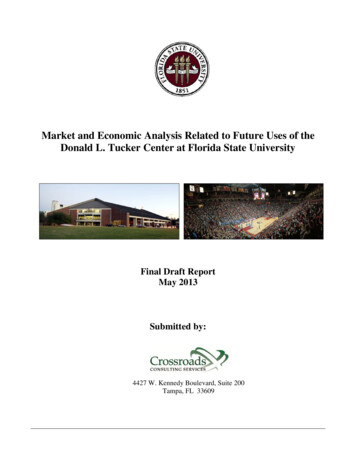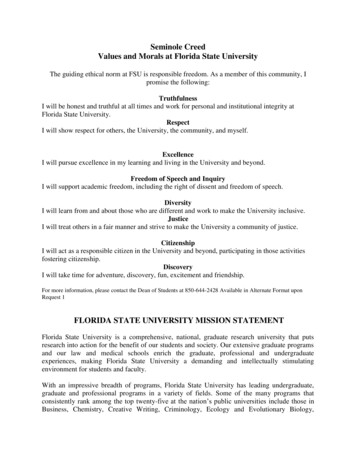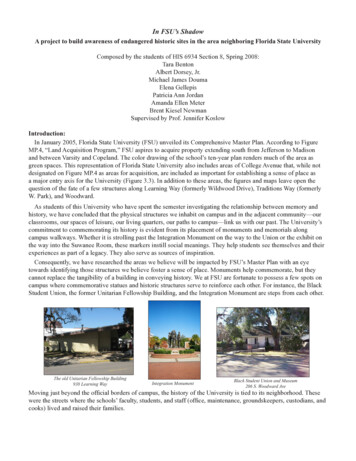
Transcription
In FSU’s ShadowA project to build awareness of endangered historic sites in the area neighboring Florida State UniversityComposed by the students of HIS 6934 Section 8, Spring 2008:Tara BentonAlbert Dorsey, Jr.Michael James DoumaElena GellepisPatricia Ann JordanAmanda Ellen MeterBrent Kiesel NewmanSupervised by Prof. Jennifer KoslowIntroduction:In January 2005, Florida State University (FSU) unveiled its Comprehensive Master Plan. According to FigureMP.4, “Land Acquisition Program,” FSU aspires to acquire property extending south from Jefferson to Madisonand between Varsity and Copeland. The color drawing of the school’s ten-year plan renders much of the area asgreen spaces. This representation of Florida State University also includes areas of College Avenue that, while notdesignated on Figure MP.4 as areas for acquisition, are included as important for establishing a sense of place asa major entry axis for the University (Figure 3.3). In addition to these areas, the figures and maps leave open thequestion of the fate of a few structures along Learning Way (formerly Wildwood Drive), Traditions Way (formerlyW. Park), and Woodward.As students of this University who have spent the semester investigating the relationship between memory andhistory, we have concluded that the physical structures we inhabit on campus and in the adjacent community—ourclassrooms, our spaces of leisure, our living quarters, our paths to campus—link us with our past. The University’scommitment to commemorating its history is evident from its placement of monuments and memorials alongcampus walkways. Whether it is strolling past the Integration Monument on the way to the Union or the exhibit onthe way into the Suwanee Room, these markers instill social meanings. They help students see themselves and theirexperiences as part of a legacy. They also serve as sources of inspiration.Consequently, we have researched the areas we believe will be impacted by FSU’s Master Plan with an eyetowards identifying those structures we believe foster a sense of place. Monuments help commemorate, but theycannot replace the tangibility of a building in conveying history. We at FSU are fortunate to possess a few spots oncampus where commemorative statues and historic structures serve to reinforce each other. For instance, the BlackStudent Union, the former Unitarian Fellowship Building, and the Integration Monument are steps from each other.The old Unitarian Fellowship Building938 Learning WayIntegration MonumentBlack Student Union and Museum206 S. Woodward AveMoving just beyond the official borders of campus, the history of the University is tied to its neighborhood. Thesewere the streets where the schools’ faculty, students, and staff (office, maintenance, groundskeepers, custodians, andcooks) lived and raised their families.
The Survey:Using census manuscripts and Sanborn maps from 1930, we surveyed College, Pensacola, Jefferson, Lorene,Woodward, Lafayette, St. Augustine, and Madison to see what structures remained. Approximately 600 people oncelived in these neighborhoods. Serving as the corridor between the capital and the college, many civic leaders and FSCWfaculty lived along College Avenue. The houses along Jefferson Street play a critical role in understanding the historyof undergraduate life. Once students were allowed to live off campus in the 1920s, the sorority houses along this streetfunctioned as significant sites for exerting independence. Hence, they are the remnants of an important period of transitionin college life. The area along the southern border of the campus such as St. Augustine, Lafayette, and Madison provideevidence of the diversity of working-class residents in the area. These streets housed African Americans and whites whoseoccupations ranged from bell-boys to practical nurses. Unskilled laborers lived alongside of carpenters, electricians, andcooks. These individuals worked for FSCW, FSU, FAMU, private families, the city, the state, and the local industries(lumber yards, an iron works, crate factory, cement works, and the railway) in the area.What Has Already Been Lost:The former residence of Dr. Edward Conradi, FSCW’s longest serving president (1909-1941), is now a parking lot.Other structures in the area have met a similar fate. As we write this report, the Orion Parker house (left), one of the fewItaliante houses left in Tallahassee, is in the process of being demolished.415 West College Avenue “Orion Parker House”Built in 1920, 415 West College Avenue was originally ownedby Orion Parker, a Tallahassee contractor and his family. LaterFlorida State University’s Greek community used it as achapter house and residence. It now sits vacant.447 West College AvenueBuilt in the 1923, 447 West College Avenue once housed Florida StateCollege for Women teachers, including Ada Knight. Until recently, theproperty was used by Florida State University’s Greek community as achapter house and residence. It now sits vacant.Ideas for the Future:We propose that FSU consider integrating some or all of these structures into the landscape of its development designs.While these could work for perhaps centers of research, they could also be readapted in their use. For instance, Starbucks’rehabilitation of an old residential dwelling located at the corner of Woodward and Learning Way provides a successfulmodel for adapting the use of a building while maintaining its historic integrity. The Hecht House is an example ofadaptive reuse of a dwelling for current programs.If either option is not feasible, we recommend moving some of these structures so that they will not be lost to thehistory of this city. In the past, FSU has successfully salvaged historic homes by relocating them to the Law School Green.Perhaps a similar effort could be made to create a symbolic mini-neighborhood to capture the spirit of the FCSW/FSUresidential community.We also recommend some other alternative creative formats that would use these neighborhood buildings to generateFSU pride of place. Students receive campus tours for orienting them to the campus today but we also recommendproviding them with guided tours of their campus that tells them about campus life in the past, whether it be the locationof the Night of the Bayonets, the Unitarian Church’s meetings for integration, or the use of Works Progress Administrationand Federal Emergency Relief Administration funds during the New Deal in the 1930s to create Johnston, Longmire,Landis and renovate the Eppes building.***
IndexList of 20 Potentially Endangered Sites:938 Learning Way, Former location of the Unitarian Fellowship Center.4206 S. Woodward Ave, Black Student Union.5250 S. Woodward Ave, Former residence of FSU President Doak Campbell.6918 Traditions Way, Former residence of FSCW faculy member Paul Finner.5922 Traditions Way, Former residence of FSCW faculy member Arthur Seymour.5408 W. College Ave, Former residence of Milton Smith, owner of the Tallahassee Democrat.6524 W. College Ave, Former residence of FSCW faculty (Arthur Williams, Sarah Herndon) and Rowena Longmire.7535 W. College Ave, The “Greene-Lewis” House, Listed on the National Register of Historic Places.7509 W. Jefferson St, Former residence of Alie M. Middlebrooks, also architecturally unique.8540 W. Jefferson St, architecturally unique.8701 W. Jefferson St, The Sweet Shop.9811 W. Jefferson St, architecturally unique.9647 W. Pensacola St, Former residence of FSCW faculty member Anna Liddell.10701 W. Pensacola St., Former residence of Harry Lee Baker, the first State Forester.10736 & 738 W. Pensacola St, architecturally unique.10668, 672 & 674 W. St. Augustine St, Former residence of Willis Jiles, an African American proprietor.11612 S. Copeland St, The second commercial laundry in Tallahassee.12Additional Historically Significant Structures.13Bibliography.14Appendix A: FSU’s Master Plan (Figures MP.4 and 3.3 and Map of Ten-Year Plan)Appendix B: Sanborn Maps, 1930Appendix C: Census Tracts, 1930-3-
938 Learning WayFormer Site of the Unitarian Fellowship of TallahasseeCompleting construction, 1957 (Courtesy of the Unitarian Church Archives)Photograph by Amanda Meter, February 2008The Old Unitarian Fellowship Chapel is both architecturally and historically significant to Florida State Universityand the greater Tallahassee community. The diamond-shaped chapel was designed by architect Ernest Daffin and builtfrom Ocala limestone by Arthur Fixel and Custom Builders of Quincy in 1957. It is the only building in Tallahassee thatis diamond-shaped with a canted roof; there is not one right angle, anywhere. Dr. Paul Finner, a retired FSU psychologyprofessor, donated the land adjacent to the southern endof Florida State University’s campus to the church.Originally designed to fit 100 people comfortably, thebuilding proudly served as a gathering place for openminded thinkers. It was used by such organizationsas the Philosophy Club, the Young People’s SocialistLeague, and the Council on Human Relations, the firstintegrated civil rights organization in Tallahassee. Thebuilding served as the site for the congregation untilthe mid-1960s when FSU’s administration turned downthe fellowship’s request to expand and the UnitarianUniversalist Church moved to a new space on NorthMeridian. The property once housed FSU’s School ofNursing and is now used for storage.Inside the church, circa 1957(Courtesy of the Unitarian Church Archives)Expansion Plan, Barrett-Daffin & Bishop, November 1961(Courtesy of the Unitarian Church Archives)-4-
206 S. Woodward AvenueThe Black Student Union and MuseumThe building at 206 South Woodward Avenue is homeof the FSU Black Student Union, which was organizedon campus in 1968. Constructed in 1962, it was home ofAliya Demetree who sold it to FSU in 1965. The 1930census record indicates she was a Syrian immigrantwhose family worked as wholesale grocers. (TheDemetrees also owned the original property where theSweet Shop now sits.) After the purchase, the name waschanged to the Miller House. In 1974 it became theHabilitative Science building and during the late 1970sit became the Center for Minority Culture, housing allminority student organizations. Since 1990 it has solelyhoused the Black Student Union and Museum.Photograph by Albert Dorsey, Jr. 2008918 & 922 Traditions WayFormer residences of FSCW FacultyFaculty members of Florida State College for Women resided along Traditions Way (formerly Park Avenue). These twostructures, which now house the Center for Civic Education and Service and the Center for Intensive English Studies, arethe remants of this former neighborhood. Professor of Psychology, Dr. Paul Finner and his family owned 922 TraditionsWay (left). Professor of Modern Languages, Dr. Arthur Seymour and his family lived at 918 Traditions Way (right).Photograph by Amanda Meter, February 2008Photograph by Amanda Meter, February 2008-5-
250 S. Woodward AvenueFormer residence of FSU President Doak CampbellThe Stavros House for Economic Advancementsits at 250 South Woodward Street. The housewas formally the residence of Dr. Doak SheridanCampbell, the third president of Florida StateCollege for Women, who began his tenure inFebruary of 1942. According to former FSU FirstLady, Shirley Marshall, the house was formallycalled the McIntosh House and was moved fromthe area where the Supreme Court House buildingcurrently stands. Wings were added to both sidesof the McIntosh House as well as a front porchand a two car garage.Photograph by Albert Dorsey, Jr. 2008408 W. College AvenueFormer Residence of Milton Smith, owner of the Tallahassee DemocratNow Sigma Nu Fraternity House, this building was oncethe residence of Milton Smith, the owner and editor of theTallahassee Democrat from 1908 to 1929. Born in Anniston,Alabama, Smith worked as a farmer before moving toTallahassee, where he bought the Weekly True Democrat andconverted the paper into an afternoon daily.During Smith’stenure, he oversawthe construction of anewspaper building at 115South Adams, hired thefirst newspaper deliveryboys in the city, andemployed a new linotypeprinting system.Photograph by Amanda Meter, February 2008Smith was a promoter of Tallahassee and was known for his boundlessenthusiasm for this city and its community. Whenever possible, he used his paperto promote the town and its industries.-6-
524 West College AvenueFormer residence of FSCW Faculty Arthur Williams and Sarah HerndonFormer residence of FSCW Alumni Association Founder Rowena LongmireThis house was the residence of Arthur “Pi” Williams,Vice President of Florida State College for Women,first chairman of Florida State University’s HistoryDepartment, and the namesake of the Williams Building.Williams sketched the original plan for the structurethat was completed in1912. While Williamswas employed atthe college, facultymeetings were heldin the residence andit was not uncommonfor the entire faculty tobe invited to Sundaydinner.Photograph by Amanda Meter, February 2008His sister-in-law, Rowena Longmire, was founderof the FSCW Alumni Association and for whomthe Longmire Alumni Building is named. SarahHerndon, a professor in the English Department from1928-1972 also lived here. The space was purchasedby the Seminole Christian Student Center in 1970 fromArthur’s widow, Elizabeth Williams.Arthur Williams, 1934 FSCW FlastacowoRowena Longmire, 1932 FSCW Flastacowo535 W. College AvenueThe “Greene-Lewis” HouseThe “Greene-Lewis” House is an architecturally significant Craftsman Bungalowthat was placed on the National Register of Historic Places in 1998. Designed byFoster C. Gilmore and built in 1916, the house originally belonged to E. Peck Greene,a state chemist.In 1928 the Lewis Family, who foundedthe Lewis State Bank in Tallahassee andwere Christian Science practitioners,purchased the home. The house was set intrust by Clara Lewis for Christian Sciencewomen attending Florida State University.Currently owned by the Asher StudentFoundation, the home still providesscholarship housing to Christian Sciencestudents.Photograph by Amanda Meter, February 2008-7-FSU Tally-Ho
509 W. Jefferson StreetThis compact but well preserved example of ahip-roof, two storied, stuccoed Foursquare Bungalowstill retains its original wood double-hung windowsand 15-paned front door with 5-paned sidelight panels.The well proportioned ¾ width front porch also has ahip-roof and Craftsman-style elephantine half-columnson a stuccoed brick pediment/half-wall base. The frontsteps are offset to align with front door. Both roofs havethe exposed rafter tails typical to Bungalow/Craftsmanarchitecture.This was the residence of Alie M. Middlebrooks,who managed a lumberyard located in the Gaines Streetbusiness district. The Middlebrooks family is one ofTallahassee’s oldest and most well known lineages,scions of the antebellum Live Oak Plantation innortheast Leon County.Besides its Middlebrooks linkage, 509 West JeffersonStreet is one of only a very few Foursquare structuresremaining in Tallahassee.Photograph by Elena Gellepis, 2008540 W. Jefferson StreetCurrently used as the FSU Center for Marriageand Family Counseling, this transitionalCraftsman has several unusual Victorian elementsincorporated into its design. The narrow verticalityof the house and the diamond-paned upper sashesof the front windows are typically Victorian, whilethe low pitch of the rooflines accented with kneebraces is typically Craftsman. The leaded-glasstransom above the (not original) front door is aVictorian element, although the wrap-around porchwith its side-gable roof, exposed rafter tails andsquare half-columns set on brick pedestals is aCraftsman hallmark.This blending of the two architectural styles isextremely rare in Tallahassee; and may be the onlyexample of this blended transitional design leftstanding in the downtown area.Photograph by Elena Gellepis, 2008-8-
701 W. Jefferson StreetThe Sweet ShopThe Sweet Shop has been awell-known and well-loved partof college life at both FSCW andFSU for at least four generationsOriginally constructed in 1921by Moses Demetree as a familyhome, the building was soonleased and converted in 1922 tobusiness use by T. J. Hawes, whoran it as The Wisteria Tea Roomfor the ladies of FSCW.The business was taken overin 1924 by the Frain family whorenamed the little restaurant TheSweet Shop.Photograph by Elena Gellepis, 2008The Blount family took over as proprietors in 1926, and enlarged the business by joining the Jefferson Street structureto the duplex that was located behind it on Gray Street. The Blounts also added the architecturally out-of-character butkitschy front porch to expand seating in the 1940s. The Sweet Shop remained a Blount family business until 1978, whenthe last family member retired. Since then the business has been operated by a various individuals until it was closed inearly 2008.After the Mecca Grill was demolished a few years ago, The Sweet Shop is the only remaining iconic “Malt Shop”left on the university perimeter, and is probably in eminent danger of being lost if the University does not intervene topromote its continued existence.811 West Jefferson StreetCurrently the Rotary Scholarship House, this ColonialRevival Bungalow is one of the very few remaininghomes left directly adjacent to the University that hasnot been significantly remuddled. Although the originalfootprint of the home has undergone expansion, theadditions were appended to the rear of the structure anddo not detract from its architectural integrity; neither doesthe metal fire-escape staircase installed on the west side ofthe home negatively impact the facade. This home is veryprobably the only original example of this particular styleof uniquely American architecture in Tallahassee.Photograph by Elena Gellepis, 2008-9-
647 W. Pensacola StreetFormer residence of FSCW/FSU faculty member Anna Forbes LiddellBuilt in 1928, the small yellow bungalow at647 West Pensacola Street was the home of Dr.Anna Forbes Liddell. Not stymied by the genderinequalities of her time, Dr. Liddell perseveredto be one of the first two women to earn a Ph.D.from the University of North Carolina at ChapelHill, after which she accepted a position as anassociate professor of Philosophy at Florida StateCollege for Women.For nearly forty years, 1926-1962, she taught inthe Philosophy and Religion Department, servingas the department head for a considerable amountof that time. She was the first professor at FSCWto teach a credited course via closed circuittelevision. Dr Liddell received the first RobertO. Lawton Distinguished Professor award, thehighest honor faculty can confer on a colleague.Photograph by Brent Newman, 2008In the midst of all these personalaccomplishments, Dr. Liddell managed to find time to campaign for women’s rights. As a teenager she marched withsuffragettes down Fifth Avenue in New York City and while in her nineties she testified in front of the Florida Houseof Representatives in support of the Equal Rights Amendment. Although, Anna Forbes Liddell stood only four feet teninches tall, her shadow still spreads across Florida State’s campus and Tallahassee.701 W. Pensacola StreetFormer residence of Harry Lee Baker, Florida’s first State ForesterHenry Lee Baker, Florida’s first StateForester, resided at 701 West PensacolaStreet. A leader at the United States ForestryService, Baker was integral in the formationof the Florida Forestry Service (FFS) in 1927.Baker was selected as Florida’s State Foresterduring the organization’s second meeting onFebruary 23, 1928.Photograph by Brent Newman, 2008As the head of the FFS until 1940, Bakerestablished forest fire control programshttp://www.flasf.org/hof/hof-baker.htmand created a state nursery to promote treeplanting. He also worked with the Civilian Conservation Corps during theGreat Depression developing state parks, a fire tower network, and extensivetelephone lines throughout Florida.736 & 738 Pensacola StreetPhotograph by Brent Newman, 2008This is an excellent example of an unaltered Craftsman style bungalow. Popularizedin the early twentieth century as affordable and modest, Craftsman houses heldparticular appeal for America’s emerging middle classes. Most of these homes hada low-pitched roof and a horizontal shape. The efficient floor plan centered on theliving room. The rest of the rooms connected to the living room without the use ofhallways. The style incorporated locally handcrafted wood, glass, and metal workthat was both simple and elegant. Very few homes of this once prolific architecturalstyle remain, much less in an unaltered state.- 10 -
668, 672, and 674 W. St. Augustine StreetThese three adjacent homes, built in 1928, physically represent the frame vernacular architecture of Tallahassee’sresidential neighborhoods in the late 1920s. The residents of these three homes in the decades after they were built werelaborers, carpenters, cooks, dressmakers, laundresses, and warehousemen. These inhabitants represent the diversity oflabor and people in this mixed-race neighborhood, near Florida State University.Photographs by Tara Benton, 2008One notable resident was Willis Jiles, the AfricanAmerican proprietor of The Jiles Shoe Factory. Heowned and lived in 668 St. Augustine from 1928 untilhe moved to 672 St. Augustine in 1934. Jiles, a cobblereducated at Tuskegee Institute, once operated his businessin Tallahassee’s historic Union Bank Building. Despiteminor alterations, these three homes retain their historicalappearance.Tallahassee City Directory, 1934- 11 -
612 South Copeland StreetThe New Way LaundryLucuis Mitchell built the New Way Laundry building in 1923. It was the second commercial laundry facility inTallahassee. The building is architecturally unique, it has a stepped Dutch gable on gable styled roof that servedas roof vents. Alterations such as the addition of stucco façade have not damaged the historic integrity of the building.The structure remained the New Way Laundry until the 1950s when it was converted into office space.Photograph by Patricia Ann Jordan, 2008Photograph by Sharyn Ehlers Thompson, 1989Ad from 1927 Tallahassee City Directory- 12-
Additional Historically Significant Structures:423 W. College Avenuecurrently Alpha Epilison Pi House. In 1930, NellieClark, a widow, ran this as a boarding house for FSCWemployees. Roomers included Ameilia Clark, CarrieSmith, Alethea Smith, and Anna Sharp.Photograph by Amanda Meter, 2008514 W. College AvenueZeta Tau Alpha Sorority HousePhotograph by Amanda Meter, 2008655 W. Jefferson StreetRuge Hall Episcopal Student Center. Listed on theNational Register of Historic PlacesPhotograph by Elena Gellepis, 2008661 W. Jefferson StreetChi OmegaPhotograph by Elena Gellepis, 2008- 13 -
BibliographyPrimary/Archival Sources:Leon County Property Appraisers FilesFSCW FlastacowFSU Tally-hoFSU Facilities Management LibrarySanborn MapsState of Florida Master Site FilesTallahassee City DirectoryTallahassee Trust for Historic PreservationUnitarian Church of Tallahassee ArchivesUnited States Census Manuscript 1930Oral Histories:Ola Hawes Joyce, interview by Robin Sellers, January 16, 1988, transcript, Wallace Reichelt Oral HistoryProgram, Florida State University, Tallahassee, FLMary Lou Norwood, interview by Robin Sellers, September 14, 1992, transcript, Wallace Reichelt Oral HistoryProgram, Florida State University, Tallahassee, FLSecondary Sources:Beard, Robert. “Anna Forbes Liddell 1891-1979.” Proceedings and Addresses of the American PhilosophicalAssociation. 53, no 6 (1980): 858-859.Curtis, Nancy C. Black Heritage Sites: An African American Odyssey and Finder’s Guide. Chicago: AmericanLibrary Association, 1996.Ensley, Gerald. Tallahassee Democrat: 100 Years. n.d., Publisher not given: 2, 8-9.Marshall, Shirley. “FSU President’s Home at the time Dr. J. Stanley Marhsall was President of FSU.” in Prof.Koslow’s possessionVentre, Francis. “Unitarian Fellowship of Tallahassee.” in Prof. Koslow’s possession.Websites:Anna Forbes Liddell Project, Tallahassee Branch of the American Association of Women:http://www.aflproject.netAsher Student Foundation: he John G. Riley Center/Museum of African American History and Culture.“Guide to Tallahassee’s African American Heritage.” http://www.rileymuseum.org/tallyguide.htm.- 14 -
Florida State University's Greek community used it as a chapter house and residence. It now sits vacant. 447 West College Avenue Built in the 1923, 447 West College Avenue once housed Florida State College for Women teachers, including Ada Knight. Until recently, the property was used by Florida State University's Greek community as a
