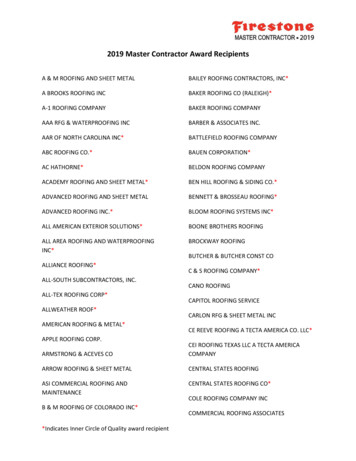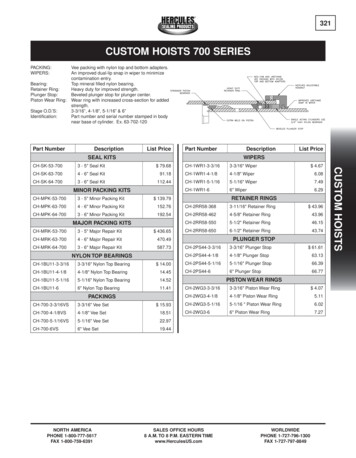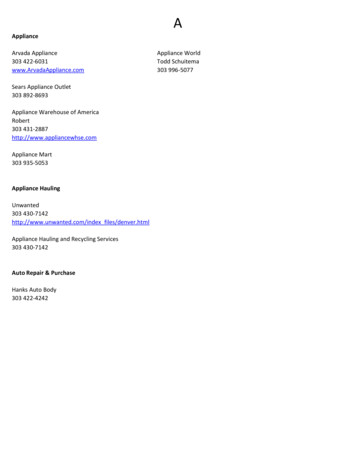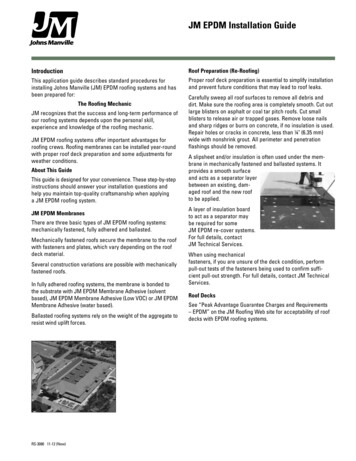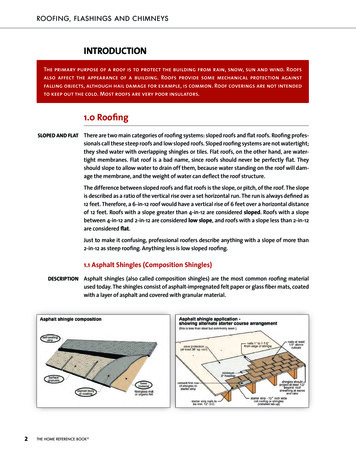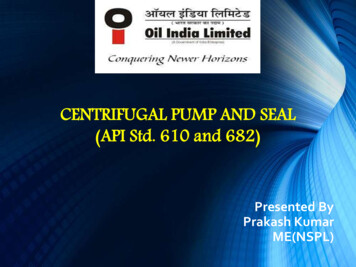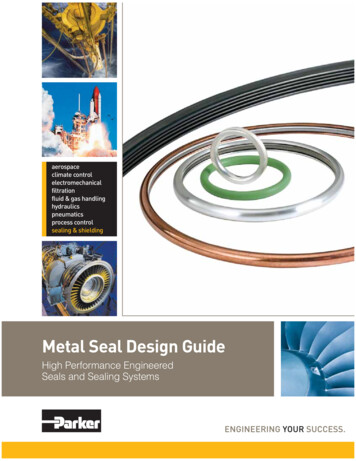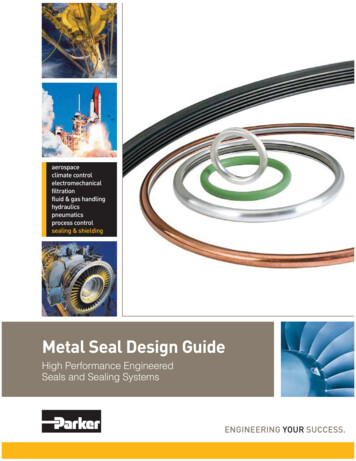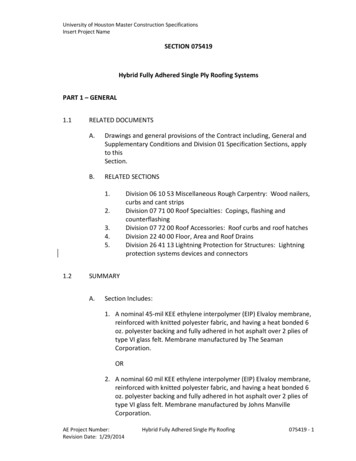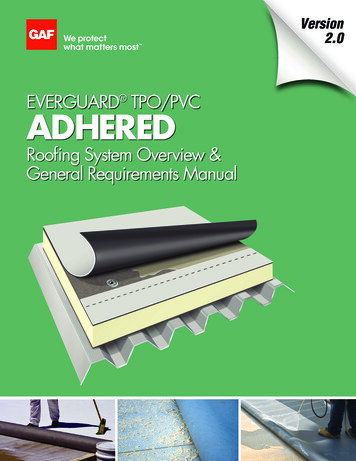
Transcription
Adhered Roofing SystemSure-Seal /Sure-White /Sure-Weld /Sure-Flex Table of ContentsNovember 2011Part I – GeneralPage1.01 Description . 31.02 General Design Considerations . 41.03 Quality Assurance . 51.04 Submittals . 61.05 Warranty . 7TABLE I – Minimum Membrane Thickness for Various Warranty Options . 8TABLE II –Underlayment and Fastening Density for Assemblies with Warranties Up to 20 YR.9TABLE III –Underlayment and Fastening Density for Assemblies with Warranties - 25 to 30 YR.101.06 Job Conditions . 121.07 Product Delivery, Storage and Handling . 13Part II - Products2.01 General . 132.02 Membranes . 132.03 Insulation/Underlayments . 172.04 Related Materials . 202.05 Fastening Components . 252.06 Vapor/Air Barrier and Primers. 262.07 Edgings and Terminations . 272.08 Roof Walkways . 282.09 Other Carlisle Accessories . 29Part III - Execution3.01 General . 293.02 Roof Deck/Substrate Criteria . 303.03 Insulation/Underlayment . 333.04 Insulation Attachment. 343.05 Membrane Placement and Securement . 353.06 Heat Welding Procedures(Sure-Weld/Sure-Flex) . 403.07 Welding Problems/Repairs . 423.08 Flashings . 433.09 Roof Walkways . 463.10 Daily Seal . 46AttachmentsAttachment I – Direct Application Over Lightweight Insulating Concrete .47Attachment II – Mechanically-Fastened Membrane Option .49Installation Details .52Note: In addition to information listed in this section Specifiers and Authorized applicators should reference Spec Supplement and DesignReference Sections for other pertinent information.605948
Table of Contents
FleeceBACK Adhered Roofing SystemSure-Seal /Sure-White /Sure-Weld /Sure-Flex November 2011The information contained in this generic specification represents a part of Carlisle’s requirements for obtaining aroofing systems warranty. Construction materials and practices, building siting and operation, climatic conditions,and other site-specific factors will have an impact on the performance of the roofing system. Carlisle recommendsthat the building owner retain a design professional to determine appropriate design measures to be taken inorder to address these factors.This section is to serve as criteria for Specifiers and Authorized Applicators regarding the design and installationof Carlisle's Adhered FleeceBACK Membrane Roofing Systems. Additional information essential for the designand installation of the roof system mentioned herein are also included in the Design Reference Section and alsolisted in the form of a Specification Supplement at the end of the Technical Manual. Specifiers and AuthorizedApplicators are advised to reference all applicable sections.Various Warranty Tables have been included in Paragraph 1.05 citing various requirements by which specificwarranty coverage can be obtained. Appropriate Warranty Table should be referenced to ensure proper warrantycoverage.PART I1.01GENERALDescriptionCarlisle’s FleeceBACK Adhered Roofing Systems utilize a Sure-Seal / Sure-White EPDM (thermoset) membraneOR a Sure-Weld TPO / Sure-Flex PVC (thermoplastic) membrane.A. Thermoset Membranes: Sure-Seal/Sure-White FleeceBACK Adhered Roofing System incorporates 10'wide, 45, 60 or 90-mil thick Sure-Seal (black) or Sure-White (white-on-black) non-reinforced EPDMmembrane laminated to a 55-mil thick non-woven polyester fleece-backing resulting in a total finishedsheet thickness of 100, 115 or 145-mils. The membrane is fully adhered to an acceptable substrate witha spray or extrusion applied, two component, low rise FAST Adhesive. Adjoining sheets of membraneare spliced together using 3” or 6” wide Factory-Applied SecurTAPE in conjunction with EPDM Primer.B. Thermoplastic Membranes:1. Sure-Weld FleeceBACK Adhered Roofing System incorporates 45, 60 or 80-mil thick, 12' or 6'wide, scrim-reinforced, white, gray or tan Sure-Weld Thermoplastic Polyolefin (TPO) membranelaminated to a 55-mil thick non-woven polyester fleece-backing resulting in a total finished sheetthickness of 100, 115 or 135-mils.2. Sure-Flex KEE FRS FleeceBACK Adhered Roofing System incorporates 50-, 60- or 80-mil thick,10' wide, fiberglass reinforced scrim, white Sure-Flex (PVC) membrane laminated to a 55-mil thicknon-woven polyester fleece-backing resulting in a total finished sheet thickness of 105, 115 or 135mils.FleeceBACK 07/20113 Table of Contents
The membrane is fully adhered to an acceptable substrate with a spray or extrusion applied, twocomponent, low-rise FAST Adhesive. Adjoining sheets of Sure-Weld or Sure-Flex membrane areoverlapped and joined together with a minimum 1-1/2" wide hot air weld.1.02General Design ConsiderationsA.Projects with extended wind speed warranty coverage greater than 80 mph and projects requiring a 20year or greater Total System Warranty will require additional enhancements. Refer to Warranty Tablesin Paragraph 1.05.B.There are no maximum slope restrictions for the application of this roofing system.C. Petroleum based products, certain chemicals and waste products (i.e. grease, oil, animal fats, etc.) arenot compatible with this roofing system. Carlisle should be contacted for verification of compatibility andrecommendations concerning an acceptable roofing assembly.D. It is the responsibility of the specifier to review local, state and regional codes to determine their impacton this FleeceBACK Roofing System.E. It is the responsibility of the building owner or his/her designated representative to verify structural loadlimitation. In addition, a core cut may be taken to verify weight of existing components when the roofingsystem is to be specified on an existing facility.F. Coordination between various trades is essential to avoid unnecessary rooftop traffic over completedsections of the roof and to prevent possible damage to the membrane roofing system and insulationfacer.G. Concentrated loads from rooftop equipment may cause deformation of insulation/underlayment andpossible damage to the membrane if protection is not provided. At protection course or sleepers must bespecified.H. The Sure-White, Sure-Weld and Sure-Flex white membranes meets the ENERGY STAR RoofingProducts program guidelines for energy efficiency. Energy savings is climate specific and may varysignificantly from building to building and by geographic location. The greatest savings will occur inbuildings located in hot, sunny climates that have a large roof surface to building volume ratio, and lowerlevels of insulation with lesser thermal resistance.I.Drainage1. Drainage must be evaluated by the specifier in accordance with all applicable codes. Slopes may beprovided by tapering the insulation; a sufficient number of roof drains should also be specified andproperly located to allow for positive drainage. Significant ponding that could remain after 48 hoursshould be eliminated with the addition of auxiliary drains in low areas where ponding is anticipated.Carlisle specifically disclaims responsibility for design of and selection of an adequate drainagesystem and drain accessories. Selection must be made by the building owner or owner’s designprofessional.2. In accordance with industry standards, the roofing assembly should be designed to prevent ponding ofwater on the roof for prolonged periods (longer than 48 hours). Good roofing practice dictates properdrainage to prevent possible excessive live loads and, in the event of a roof leak, to minimize potentialdamage to the roofing assembly and to the interior of the building.3. For roofing systems utilizing white membranes, a slope greater than 1/8" per horizontal foot isFleeceBACK 11/20114 Table of Contents
recommended to serve the long-term aesthetics.4. Tapered edge strips, crickets or saddles are recommended where periodic ponding of water may occur.J.On new construction projects, especially in cold climate regions, moisture generated due to theconstruction process could adversely impact various components within the roofing assembly if notaddressed. [Refer to Spec Supplement G-01-11 “Construction Generated Moisture” included in theCarlisle Technical Manual or SPRI Advisory Bulletin included in the Design Reference DR-03-11“Construction Generated Moisture”.]K. On structural concrete decks, when a vapor retarder is not used, gaps in the deck along the perimeterand around penetrations must be sealed along with vertical joints between tilt-up panels, ifpresent, to prevent infiltration of hot humid air and possible moisture contamination resulting fromcondensation. This is specifically important when adhesive is used to attach the roof insulation.CAUTION: If left unaddressed, collected moisture could weaken insulation boards and facersresulting in a blow-off or increase the probability of mold growth.L. Retrofit – Recover Projects (When the existing roofing material is left in place)1. The removal of existing wet insulation and membrane must be specified. The specifier shall select anappropriate and compatible material as a filler for voids created by removal of old insulation ormembrane.2. On existing built-up roof where partial removal is specified to remove wet or damaged insulation,priming the structural deck, with a Carlisle primer, is required where residual asphalt is present toensure adequate adhesion of the new insulation. In lieu of priming and the use of insulation adhesion,insulation used to fill voids or to replace wet sections may be mechanically fastened.3. Entrapment of water between old and new membrane can damage and deteriorate newinsulation/underlayment between the two membranes. If a vapor retarder or air barrier is not specified,Carlisle recommends existing membrane be perforated to avoid potential moisture accumulation toallow for detection of moisture.4. Existing non-reinforced PVC membrane must be totally removed. If not removed it must be cut intomaximum 10’ by 10’ sections and the new membrane underlayment must be mechanically fastened.Flashing must be totally removed.5. When specifying this roofing system over existing gravel surfaced built-up roof, loose gravel must beremoved to avoid the entrapment of moisture. In all cases, a membrane underlayment is required.Refer to Paragraph H.9, Insulation/Substrate Requirements, for minimum thickness of acceptableunderlayment.6. Existing Phenolic Foam insulation must be removed prior to the installation of this roofing system.1.03Quality AssuranceBuilding codes are above and beyond the intended purpose of this specification. The respective owner orspecifier should consult local codes for applicable requirements and limitations. It is the responsibility ofthe specifier to review local, state and regional codes to determine their impact on the specified CarlisleRoofing System.NOTE: For code approvals achieved with the Carlisle FleeceBACK Roofing Systems, refer to the CarlisleFleeceBACK Code Approval Guide, Factory Mutual (FM) Approval Guide or Underwriters Laboratories (UL)Fire Resistance or Roofing Materials and Systems Directories.FleeceBACK 11/20115 Table of Contents
A. Carlisle recommends the use of Carlisle supplied products for use with this Carlisle Roofing System. Theperformance or integrity of products by others, when selected by the specifier and accepted ascompatible by Carlisle, is not the responsibility of Carlisle and is disclaimed by the Carlisle Warranty.B. The specified roofing system must be installed by a Carlisle Authorized Roofing Applicator in compliancewith drawings and specifications as approved by Carlisle Syntec.C. There must be no deviations made from Carlisle’s specification or Carlisle’s approved shop drawingswithout the PRIOR WRITTEN APPROVAL of Carlisle SynTec.D. After completion of the installation, upon request, an inspection shall be conducted by a Field ServiceRepresentative of Carlisle to ascertain that the membrane roofing system has been installed according toCarlisle’s published specifications and details applicable at the time of bid. This inspection is to determinewhether a warranty shall be issued. It is not intended as a final inspection for the benefit of the owner.E. Solar reflectance of this roofing product may decrease over time due to environmental defacement suchas dirt, biological growth, pounded water, etc. The roof should be monitored at regular intervals andmaintained or cleaned when necessary to assure maximum solar reflectance.F. Refer to the Design Reference DR-07-11 “CRRC/LEED Information” for information. (i.e. solar emittance,solar reflectance and recycled content.)1.04SubmittalsA. To ensure compliance with Carlisle's minimum warranty requirements, the following projects should beforwarded to Carlisle for review prior to installation, preferably prior to bid.1. Air pressurized buildings, canopies, and buildings with large openings where the total wall openingsexceed 10% of the total wall area on which the openings are located (such as airport hangars,warehouses and large maintenance facilities). Refer to Attachment IV at the end of this section forperimeter considerations, when a Mechanically Fastened System is Specified.2. Cold storage buildings and freezer facilities.3. Adhered Roofing System projects over 100' in height.4. Mechanically Fastened Roofing System projects over 100’ in height.5. Projects where the EPDM is expected to come in direct contact with petroleum-based products, wasteproducts (i.e., grease, oil, animal fats, etc) and other chemicals.6. Projects where hot asphalt is specified for insulation attachment.7. If a Mechanically Fastened membrane securement option is selected in lieu of the use of adhesive,projects specified with a fastener length exceeding 12 inches.B. Shop drawings must be submitted to Carlisle by the Carlisle Authorized Roofing Applicator along with acompletely executed Notice of Award (Page 1 of Carlisle's Request For Warranty form) for approval.Approved shop drawings are required for inspection of the roof and on projects where on-site technicalassistance is requested.Shop drawings must include:1. Outline of roof and sizeFleeceBACK 11/20116 Table of Contents
2.3.4.5.Deck type (for multiple deck types)Location and type of all penetrationsPerimeter and penetration detailsKey plan (on multiple roof areas) with roof heights indicatedC. When field conditions necessitate modifications to the originally approved drawings, a copy of the shopdrawing outlining all modifications must be submitted to Carlisle for revision and approval prior toinspection and warranty issuance.D. As Built Projects (roofing systems installed prior to project approval by Carlisle)The Carlisle Authorized Applicator may supply Carlisle with an As-Built drawing for projects completedprior to Carlisle's approval. The As-Built drawings:1. Must conform to Carlisle’s most current published specification and details applicable at the time ofbid.2. Must be submitted along with a completely executed Notice of Completion.3. Must include the items identified in Paragraph 1.04B.NOTE: As-Built projects are not recommended for those projects referenced in Paragraph 1.04A in orderto ensure Carlisle Warranty requirements have been met.E. Notice of Completion (Page 2 of the Carlisle Request for Warranty form)After project completion, a Notice of Completion must be submitted to Carlisle to schedule the necessaryinspection and acceptance of the project prior to issuance of the Carlisle warranty.1.05WarrantyA. Membrane System Warranty is available for roofing systems on commercial buildings within the UnitedStates and applies only to products manufactured or marketed by Carlisle SynTec. The membranesystem is defined as membrane, flashings, adhesives, sealants and other Carlisle brand products utilizedin the installation. For a complete description of these products, refer to the Part 2 “Products” Section inthis Specification and Spec Supplement “Related Products” P-01-11.B. See Tables Below for information regarding Warranted Systems and Design Criteria:1. TABLE I – Minimum Membrane Thickness for Various Warranty Options Identifies minimummembrane thickness for membranes used in adhered roofing systems.2. TABLE II - Underlayment and Fastening Density for Assemblies with Warranties Up to 20 YrsIdentifies required underlayments for adhered roofing systems with Warranties up to 20 year basedon the various wind speed coverages available. The Table also identifies fastening density, adhesivebead spacing and required edge terminations.3. TABLE III – Underlayment and Fastening Density for Assemblies with Warranties - 25 to 30 YRIdentifies required underlayments for adhered roofing systems with Warranties from 25 to 30 yearbased on the various wind speed coverages available. The Table also identifies fastening density,adhesive bead spacing and required edge terminations.FleeceBACK 11/20117 Table of Contents
Table IYears5,10, or15 year20 year25 year30 yearNotes:FleeceBACK Adhered Systems Warranty OptionsMinimum MembraneThicknessSure-Seal/Sure-WhiteEPDM Sure-WeldTPO/Sure-Flex PVCAdditional Hail Coverage55 or72mph80mph90 re-Seal/Sure-White 100mil or Sure-Weld 100-mil (1)N/AN/ASure-Flex 105-mil (1)N/AN/AN/ASure-Seal/Sure-White 115mil or Sure-Weld 115-mil (1)N/ASure-Flex 115-mil (1)N/AN/ASure-Seal/Sure-White 145mil or Sure-Weld 135-mil (2)Sure-Flex 135-mil N/AN/AN/AN/ASure-Seal/Sure-White 145mil or Sure-Weld 135-mil (2)Sure-Flex 135-mil N/AN/AN/AN/AN/A Not Acceptable AcceptableGeneral: Mechanical Fastening limited to 72 mph, refer to Attachment II, for number of fastening sheets and fasteners(1) Requires Flexible FAST in full coverage or beads spaced at 4” o.c.(2) Require Flexible FAST in full coverage or beads spaced at 4” o.c. Contact Carlisle for underlayment requirements.FleeceBACK 11/20118 Table of Contents
Table IIUnderlayment/Insulation & Required Attachment Assemblies Up to 20 YR WarrantyOther Requirements are Listed in Additional Design Considerations following this TableAll Carlisle Products listed for higher wind speed coverage can also be used for Warranties with lesser speed coverage.(i.e. 72 MPH underlayment may be used for 55 MPH underlayment)Peak GustWindSpeedWarrantyMinimum Membrane Underlayment(Carlisle Supplied Only)1-1/2" (20-psi) Polyisocyanurate55 MPHInsulation/Underlayment Attachment# ofAdhesive RibbonFastenersSpacing for 4' x 4' sizeper 4' x 8'boardboard sizeFieldPerimeter(1)1012" (4)(5)6" (4)2" (20 -psi) Polyisocyanurate812" (4)(5)6" (4)1212"(4)(5)(6)6' (4)(6)166" (4)(6)6" (4)(6)1086" (4)(6)6" (4)(6)6" (4)(6)6" (4)(6)126" (8)6" (6)(7)1/2" SecurShield HD1-1/2" (20-psi) SecurShield Polyiso16166" (8)6" (8)6" (6)(7)6" (6)(7)2" (20-psi) SecurShield Polyiso86" (8)6" (6)(7)2” Securshield HD Composite86" (4)(6)6" (4)(6)1-1/2” Insulfoam HD Composite166" (4)(6)6" (4)(6)16FSFS1/4" Dens-Deck (2)1/4" Securock (2)1/2" HP Recovery Board (2)72 OR 80MPH1/2" SecurShield HD (2)1-1/2" (20-psi) Polyisocyanurate2" (20 -psi) Polyisocyanurate1/2" Dens-Deck (2)1/2" Securock (2)90 MPH100 MPH110 MPH5/8" Dens Deck (2)5/8" Securock (2)7/16" Oriented Strand Board (OSB) (2)17FSFS2" (25-psi) SecurShield Polyiso (1)16FSFS2” Securshield HD Composite16FSFS16FSFS17FSFS24FSFS17FSFS5/8" Dens Deck (1)(2)5/8" Securock (1)(2)7/16" Oriented Strand Board (OSB) (2)5/8" Dens Deck (2)5/8" Securock (2)120 MPH7/16" Oriented Strand Board (OSB) (1)(2)Metal EdgingCarlisle Drip Edge, SecurEdge 200, 300 or 1000Carlisle Drip Edge, SecurEdge200, 300 or 1000 may befastened with ring shank nailsstaggered 4" on center. CarlisleHP or HP-X Fasteners mayalso be used fastened 12" oncenter.Carlisle Drip Edge (3),SecurEdge 1000, 2000 or 3000.Carlisle Drip Edge (3),SecurEdge 2000 or 3000.SecurEdge 2000 or 3000SecurEdge 2000 or 3000FS Full Spray or Ribbons @ 4" O.C.(1) For Building heights between 51-100', enhance 12'-wide perimeter with 50% more fasteners and plates.(2) Cover boards must be installed over a min. 1" thick approved Carlisle Insulation.(3) Carlisle HP or HP-X Fasteners must be used to secure Carlisle Drip Edge or SecurEdge 200 Metal Fascia to perimeter wood nailers.(4) Gravel Surface BUR - Field @ 6" O.C. / Perimeter @ 4" O.C(5) Steel Decks - Field & Perimeter @ 6" O.C.(6) Cementitious Wood Fiber - Field @ 6" O.C. / Perimeter @ 4" O.C.(7) Smooth BUR - Field @ 6" O.C. / Perimeter @ 4" O.C(8) Gravel Surface BUR - FSAdditional Design Considerations (Up to 20 YR Warranty)(Required in conjunction with Table II)FleeceBACK 11/20119 Table of Contents
1 - Building height shall not exceed 100 foot*2 - Local Wind Zone per ASCE 7 shall not exceed 130 mph*3 - Acceptable decking: 22-gauge or heavier steel, structural concrete, 1-1/2" wood plank, or 3/4" plywood.4 - All "T-joints" must be overlaid with appropriate flashing material5 - Membrane Attachment : 15 YR Warranty - Adhesive Bead Spacing 12" o.c. field, 6" o.c. perimeter up to 55 MPH; 6" o.c. field, 6" perimeter 72MPH ; 4" o.c. or Full Spray field and perimeter 80 MPH6 - Membrane Attachment : 20 YR Warranty - Adhesive Bead Spacing 6" o.c. field and perimeter up to 55 MPH; 6" o.c. field, 4" o.c perimeter 72MPH ; 4" o.c. or Full Spray field and perimeter 80 MPH* For projects where building height exceeds 100' or wind speed exceeds 130 mph, please submit to Carlisle for review.Table IIIUnderlayment/Insulation & Required Attachment Assemblies 25 YR or 30 YR WarrantyOther Requirements are Listed in Additional Design Considerations following this TableAll Carlisle Products listed for higher wind speed coverage can also be used for Warranties for a lower speed coverage.(i.e. 72 MPH underlayment may be used for 55 MPH underlayment)Peak GustWindSpeedWarranty55 MPHMinimum Membrane UnderlaymentInsulation Attachment# ofAdhesive Ribbon SpacingFastenersfor 4' x 4' size boardper 4' x 8'board sizeFieldPerimeter(1)1-1/2" to 2-1/2" (25 psi) Polyisocyanurate1/2" HP Recovery Board (1)1/4" Dens-Deck Prime (2)166" (3)(5)6" (5)Carlisle Drip Edge, SecurEdge200, 300 or 1000 may befastened with ring shank nailsstaggered 4" on center. CarlisleHP or HP-X Fasteners may alsobe used fastened 12" oncenter.166" (3)(5)(6)6" (5)(6)Carlisle Drip Edge (4),SecurEdge 200 or 300(4)(5) orSecurEdge 2000 or 3000.FSFSFSFS1/4" Securock (2)72 or 80MPH1-1/2" to 2-1/2" (25-psi) SecurShield Polyiso1/2" Dens-Deck Prime (2)1/2" Securock (2)1/2" SecurShield HD (2)Note (7)5/8" Dens-Deck Prime (2)90 or 100MPHMetal Edging165/8" Securock (2)7/16" Oriented Strand Board (OSB) (2)17SecurEdge 2000 or 3000FS Full Spray or Ribbons @ 4" O.C.(1) For Building heights between 51-100', enhance 12'-wide perimeter with 50% more fasteners and plates.(2) Hail coverage offered with substrate.(3) Structural Concrete - Field @ 12" O.C. / Perimeter @ 6" O.C.(4) 80-mph over structural concrete - Field & Perimeter @ 6" O.C.(5) Cementitious Wood Fiber & Wood - FS(6) 80-mph over Gypsum Decks - FS(7) For acceptable fastener density - contact Carlisle.Additional Design Considerations (25 YR or 30 YR Warranty)(Required in conjunction with Table III)1 - Building height shall not exceed 100 foot *2 - 1/4" per horizontal foot slope is preferred; however 1/8" slope with sufficient number of drains and crickets / saddles may b eFleeceBACK 11/201110 Table of Contents
accepted.3 - Local Wind Zone per ASCE 7 shall not exceed 100 mph*4 - Acceptable decking: 22-gauge or heavier steel, structural concrete, 1-1/2" wood plank, or 3/4" plywood . Other decks shouldbe submitted for Carlisle review.5 - All "T-joints" must be overlaid with appropriate flashing material.6 - Two layers of insulation with staggered joints, bottom layer must be a minimum 1-1/2" (20-psi) Polyisocyanurate.7 - New construction or complete tear-off of existing roofing material.8 - Membrane Attachment : 25/30 YR Warranty - Adhesive Bead Spacing 4" o.c. or Full Spray field and perimeter up to 100 MPH* For projects where building height exceeds 100' or wind speed exceeds 100 mph, please submit to Carlisle for review.C. A warranty covering leaks caused by hail, maximum 1" diameter with FleeceBACK 100 or 105-milmembrane and maximum 2" diameter with FleeceBACK 115-mil (EPDM or TPO) or 135-mil (PVC) andmaximum 3” diameter 135-mil (TPO) or 145-mil (EPDM) membrane, can be issued. Contact Carlisle forspecific information. An additional 1” of hail coverage is available when Flexible FAST adhesive in fullcoverage or extrusions at 4” on center is utilized with EPDM or TPO FleeceBACK.D. On projects utilizing FleeceBACK 115 membrane, a 5, 10, 15, or 20-year warranty with limited coveragefor accidental punctures (up to 16 man-hours per year) is available. An additional 4 man-hours per yearcan be obtained when using Flexible FAST Adhesive in full coverage spray or extrusions at 4” on center.E. On projects utilizing FleeceBACK 135 or 145 membrane, a 5, 10, 15, 20, 25 or 30-year warranty withlimited coverage for accidental punctures (up to 32 man-hours per year) is available for an additionalcharge. An additional 4 man-hours per year can be obtained when using Flexible FAST Adhesive in fullcoverage spray or extrusions at 4” on center.F. Upon review by Carlisle, projects incorporating white TPO FleeceBACK Membrane may be eligible for a10- year Reflectivity Warranty Amendment. These projects must be submitted to Carlisle prior toinstallation and preferably prior to bid.G. The formation or presence of mold or fungi in a building is dependent upon a broad range of factorsincluding, but not limited to, the presence of spores and nutrient sources, moisture, temperatures, climaticconditions, relative humidity, and heating/ventilating systems and their maintenance and operatingcapabilities. These factors are beyond the control of Carlisle and Carlisle shall not be responsible for anyclaims, repairs, restoration or damages relating to the presence of any irritants, contaminants, vapors,fumes, molds, fungi, bacteria, spores, mycotoxins, or the like in any building or in the air, land, or waterserving the building.H.Access for Warranty ServiceIt shall be the owner’s responsibility to expose the membrane in the event that warranty service isrequired when access is impaired. Such impairment includes, but is not limited to:1. Design features, such as window washing systems, which require the installatio
Representative of Carlisle to ascertain that the membrane roofing system has been installed according to Carlisle's published specifications and details applicable at the time of bid. This inspection is to determine whether a warranty shall be issued. It is not intended as a final inspection for the benefit of the owner.
