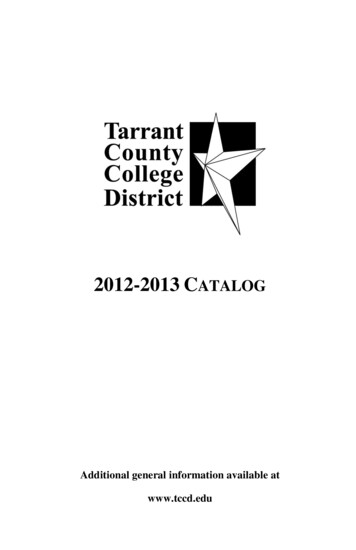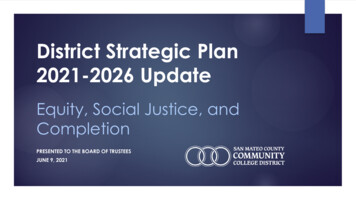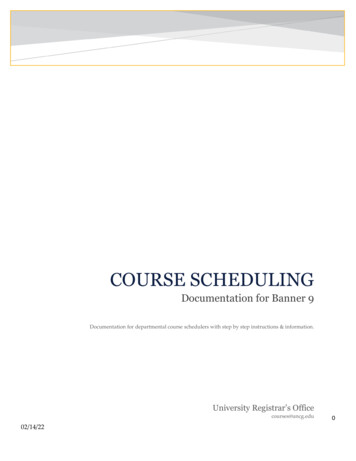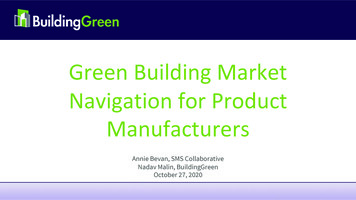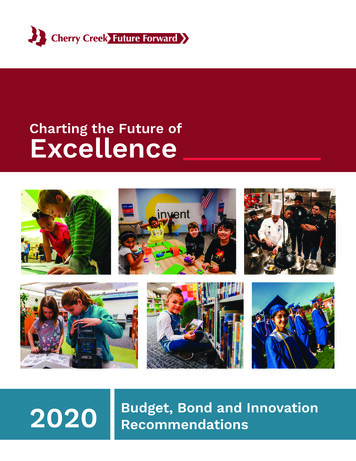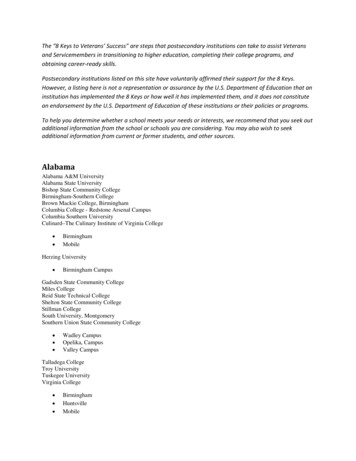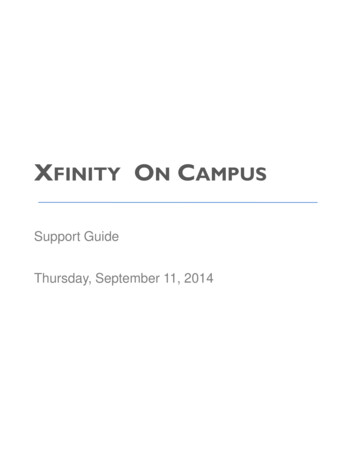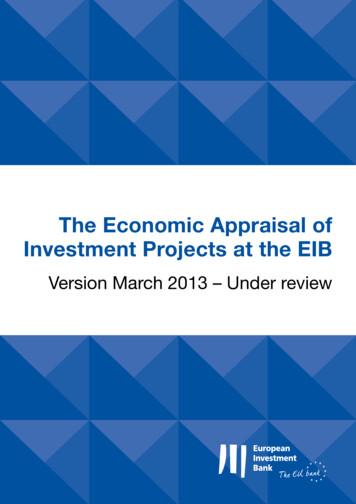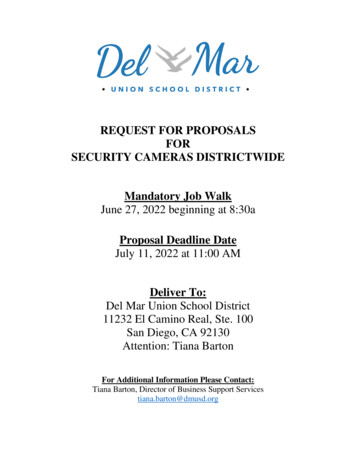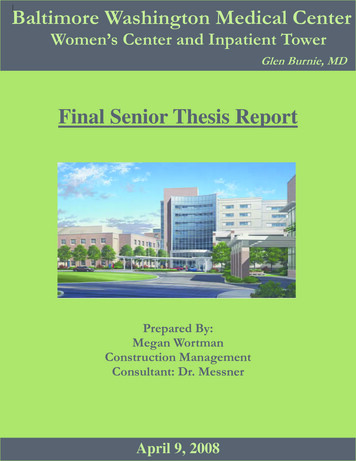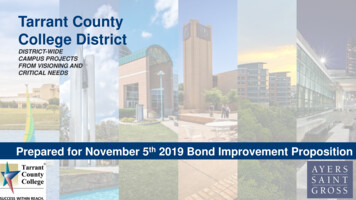
Transcription
Tarrant CountyCollege DistrictDISTRICT-WIDECAMPUS PROJECTSFROM VISIONING ANDCRITICAL NEEDSPrepared for November 5th 2019 Bond Improvement Proposition
AGENDA OVERVIEW OF PROGRESSNW CAMPUS REDEVELOPMENTSE CAMPUS RENOVATIONINFRASTRUCTURE8 PRINCIPLES WORKCONCLUSION (Q&A)
3G8P PROGRESS
8PIntegrated Instructional& Learning EnvironmentsLearning CommonsIntegrated StudentSuccess ModelStudent ExperienceScheduling &Facility UtilizationCampus Character& QualityWorkspaceEnvironmentsHigh Schools
3G8P SPRING 2019 STUDENT ENGAGEMENT
PROJECTS OVERVIEW1. Northwest2. Southeast3. Infrastructure4. 8 Principles
NW CAMPUSREDEVELOPMENT
NORTHWEST CAMPUS (c.a. 1976)
CURRENT CONDITIONS
CURRENT CONDITIONS
CURRENT RECOMMENDATIONSNon-core Buildings (CEE & Specialty)ExistingBuildingsExistingBuildings to be removedExisting Buildings to be renovated/repaired
KEY RECOMMENDED COMPONENTSNew Learning CommonsNew Classrooms in ideal sizes & formatsNew Registration Counselling CenterNew Early College High SchoolNew campus ‘front door’New Student UnionNew recreation fields & courtsNew campus mallNew faculty & staff workspacesIllustration: RFQ Planning ConceptImproved outdoor student learning & study spaces (final plan subject to ongoing studies)Outdoor classrooms & event spacesBuildings in Red are proposed new buildingsRenovated classrooms in ACBfinal design pendingRenovated labs in CTSExpanded south parking lotNew ADA and visitor parking lotsIncrease campus connectivity
NORTHWEST TIMELINEJuly 2019FY 2019FY 2020Prog./Conceptual DesignCMARFY 2021FY 2022Design Development /Construction Docs.Pre-ConstructionProjected Cost SummaryECHS allocationNW Campus Re-DevelopmentTotalFY 2023FY 2024ConstructionConstruction 8M *variable subject to ISD reimbursement 300M 308M
SE CAMPUSRENOVATION
CURRENT CONDITIONSPrimary circulation is interior and can be difficult to navigate during peak times
CURRENT CONDITIONSInflexible instructional spaces and classrooms that are not right-sized
CURRENT CONDITIONSModular classroom buildings do not meet 8 Principle or college standards for classrooms
CURRENT CONDITIONSOverflow parking, used heavily, and daily, should be an improved parking lot.
CURRENT RECOMMENDATIONSExisting Building (non-major renovation)ExistingBuildingsExistingBuildings to be removedExisting Buildings to be renovated/repaired
PROJECT CONCEPT*Conceptual Planning / StrategyExisting Building (non-major renovation)Potential Areas to be RenovatedNew Building
SOUTHEAST TIMELINEJuly 2019FY 2019FY 2020FY 2021FY 2022FY 2023Prog./Conceptual Design /Design Development/Construction Docs. ConstructionCMARPre-ConstructionProjected Cost SummaryNew Campus BuildingTotalConstruction 125M 125MFY 2024FY 2025
INFRASTRUCTURE
EXAMPLES OF INFRASTRUCTURE PROJECTSNortheast – Flood MitigationAlliance – Lighting upgradesMultiple – Chillers / BoilersSouth – CUP UpgradesSoutheast – Power UpgradesSoutheast – Water Utilities
INFRASTRUCTURE TIMELINE & CASH FLOW
INFRASTRUCTURE SUMMARYNW CampusCEATL/Alliance 40 M 8 MSE Campus 35 MTR/TREC Campus 16 MSO Campus 35 MNE Campus 65 MTCC District 3 MTotal* 202 M
IMPLEMENTATION OFTHE 8 PRINCIPLES
8 PRINCIPLES PROPOSED PROJECTSNE Campus NACBBuildingSO Campus SFOEBuildingRenovationSO CampusLearningCommonsDistrict Wide StudentSuccessDistrict WideWayfindingand GraphicsDistrict Science LabRenovationsCEATL NewHangar BusinessCaseLearningEnvironmentsNE Campus NADMRenovationSO CampusSHPEBuildingRenovationNE Campus NHPERenovationsNE Campus NCABBuildingOnboardingNE Campus NSTU RenovationPerforming Arts RenovationsNW SwiftWater TrainingCourse RepairsOverall Projected Timeline 2019-2026All Campus Learning CommonsCampus Character and QualityTREF 3rd FloorBackfillProjected Overall Costs 190M
8 PRINCIPLES PROPOSED PROJECTSSouth CampusLC: Library to Learning Commons (SLIB)ILLE: Renovate SELE and SNURILLE: Renovate classrooms and labsILLE: Welding labSS: Relocate & expand onboardingSS/SE: New visitor parkingSE: Renovate Student Union (SSTU 1stFloor)SE/ILLE: Renovate & expand SHPECCQ: Renovate mallWE: Renovate faculty & staffworkspaces
8 PRINCIPLES PROPOSED PROJECTSNortheast CampusLC: Library to Learning CommonsILLE: Renovate classrooms and labsSS: Relocate onboarding into NSTUSE/ILLE: Renovate & expand NHPEILLE/WE: Renovate NADMCCQ: Improve campus entry & mallCCQ: Demo NACB & expand mallWE: Renovate faculty & staff workspaces
8 PRINCIPLES PROPOSED PROJECTSNorthwest CampusCEE: Justice, police, & fire updatesCEE: WCJC facilityCEE: Swift Water TrainingCEE: Fire rescue training improvementsCCQ: Improved campus outdoor spacesCCQ: Expanded parking area
8 PRINCIPLES PROPOSED PROJECTSSoutheast CampusILLE: Renovate classrooms and labs(ESED & ESEE)SE: New distributed study spacesCCQ: New rec fieldsWE: Renovate faculty & staffworkspaces
8 PRINCIPLES PROPOSED PROJECTSTrinity River CampusLC: Expand Learning CommonsILLE: Renovate labsSS: Relocate onboarding to Main StreetCCQ: Parking expansionCCQ: Wayfinding & floor numbering
8 PRINCIPLES PROPOSED PROJECTSCEATL/AllianceILLE: Renovate classrooms and labs (OWTL)SS: Improved study success spaces (OWTL)SE: Improved study spaces (OWTL)CCQ: Improved ‘front door’ (OWTL)
8 PRINCIPLES PROPOSED PROJECTSCollege-wideCCQ: Branding, graphics, & wayfinding(at all campuses)CCQ: Lighting & securityILLE: Landscapes for learning
8 PRINCIPLES PROJECTED TIMELINETotal 190 million
SUMMARY
PROJECTED COST SUMMARY NW Campus Re-Developmento ECHS allocationo NW Campus Re-Development SE Campus Expansiono New Building InfrastructureTotal 8M 300M 308MTotal 125M 125MTotal District wide Implementation of 8 PrinciplesTotal 202MTotal Projects 825M 190M
CEE: Justice, police, & fire updates CEE: WCJC facility CEE: Swift Water Training CEE: Fire rescue training improvements CCQ: Improved campus outdoor spaces CCQ: Expanded parking area. . TCCD Districtwide Campus Projects from Visioning & Critical Needs Author: Hercegovac, Igor
