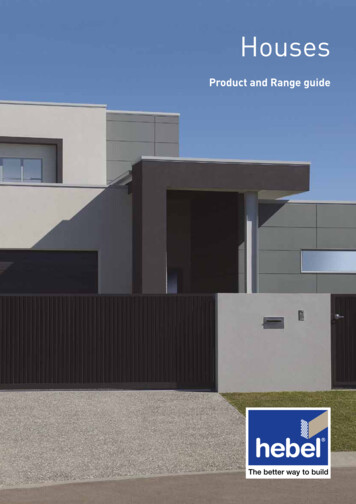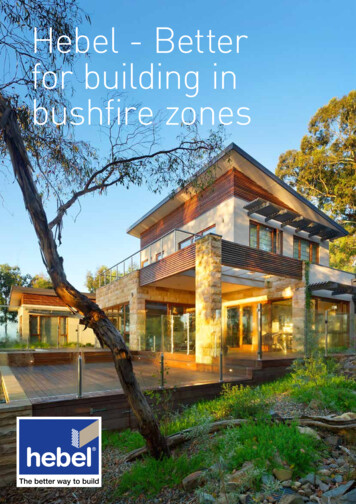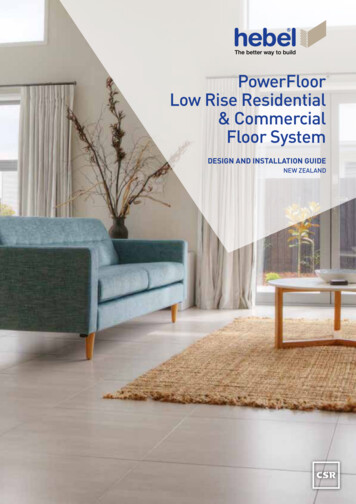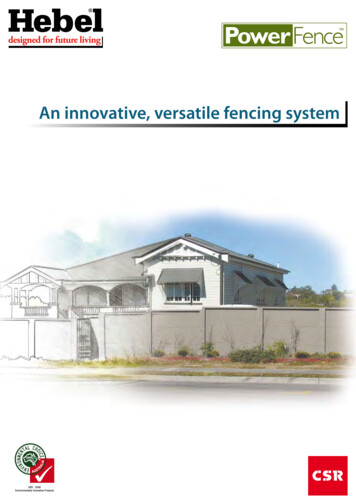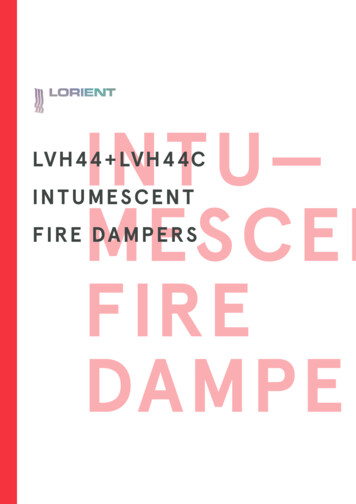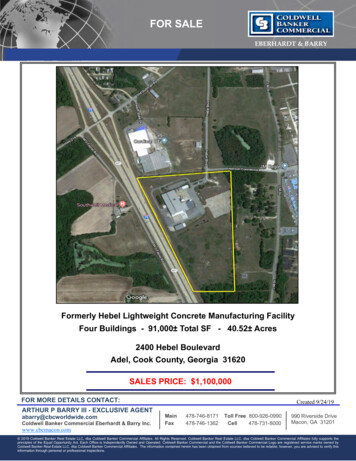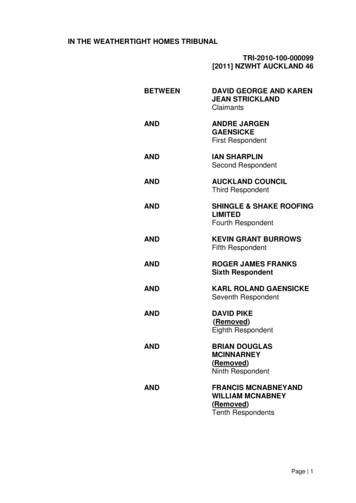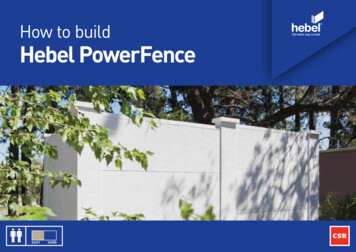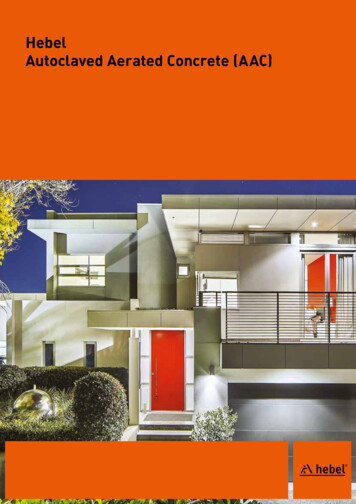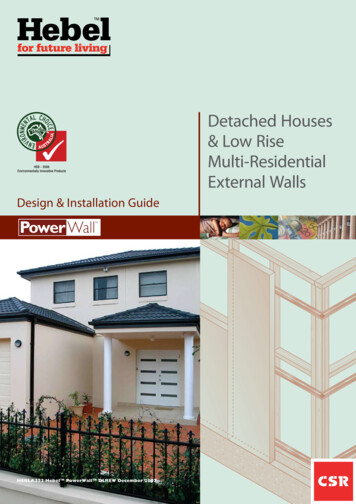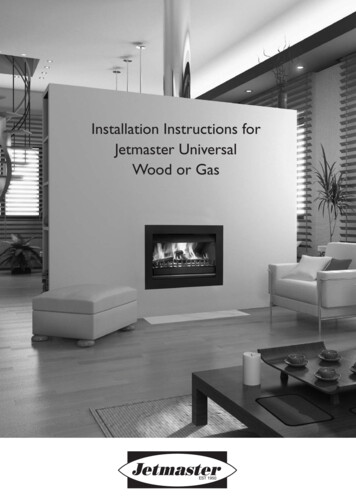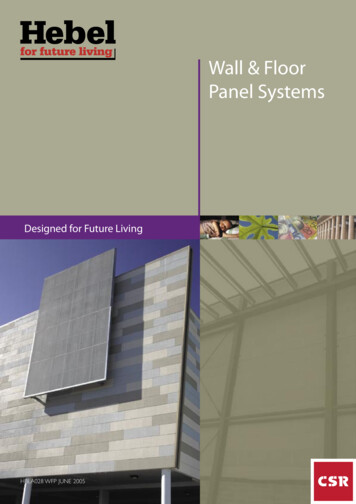
Transcription
Wall & FloorPanel SystemsDesigned for Future LivingHBLA028 WFP JUNE 2005
Wall Panel SystemsCSR Hebel Wall Panels are precast reinforced autoclaved aeratedconcrete (AAC) panels for construction of walls where load bearingis not required.Hebel Wall Panels are designed to beused in either vertical or horizontal(preferred) applications in industrial orcommercial construction. Hebel panelsare available in stock sizes or can becustom manufactured to your projectengineer’s design specification.A fire rating of up to four hours(240/240/240) is available for profiledwall panels of 125mm thickness orgreater in either vertical or horizontalorientation. Adhesive is not required forfire performance as long as the panelshave tongue & groove profile and spanless than 3.0m. Hebel Adhesive must beapplied to joints in a fire rated applicationfor longer spans or where acousticperformance is required.
Wall Panel SystemsFinishingPanels can be finished with a suitablevapour-permeable acrylic high buildpaint applied directly to the surface.This coating system is generally usedon commercial applications wherethe bevelled edges of the panels areincorporated as a feature of the design.Alternatively, Hebel SkimCoat and HebelHighBuild have been designed to providethe perfect substrate for decorativecoatings. Both have been speciallyformulated with a special acrylic polymercombined with washed, graded silica sand,cement and selected additives to enhancethe application and workability of the mixfor a consistent finish.Below is a table showing the coatingsequence for a variety of coatingselections.FINISHING xture coatingfinishes from crispTexture profileuniform sandSkimCoattexture to anrenderelegant circularscratch appearance1. SkimCoatrender2. Primer3. Texture profile4. Two coats ofacrylic highbuild paintHighBuildspongefinishedrender1. HighBuildrender2. Primer3. Two coats ofacrylic high buildpaintTraditional solidplaster appealMediterraneanRough undulatingbag finishedsand sweptSkimCoatappearancerender1. SkimCoatrender2. Two coatsof tion methodsRenderTexture profileHawk &trowel, plasticfloat to finish2-6mmHawk & trowel4-12mmHawk & trowel,wood/polystyrenefloat to flatten &sponge float tofinish2-5mmTexturecoating andpaintTexture coatingfinishes from crispuniform sandtexture to anelegant circularscratch appearance1. Primer2. Texture profile3. Two coatsacrylic Highbuild paintHigh buildpaintFinish appearancewill matchappearance andprofile of the panel1. Primer2. Two coats of0.1- 0.3mmacrylic high buildpaintSelection considerationsPaintRoll-on or hawk& trowel on orspray on to finish(dependent ontexture sh/sprayMust be spongeProvides a thick traditionalfinished perfectly tosolid plaster appearance,produce a uniformgood impact resistancetexture stFast application, goodlooking sharp textureprofile, good flexibility &great weather resistanceprotection. Long termdurabilityMitt applicationor roll-on tofinishHawk & trowelForPanels need to befixed flat to achievethe best finishQuick application.Possible semi-skilledworkmanshipPanels need to befixed flat to achievethe best finishLimited inappearance to bagfinishFast application, goodflexibility and greatweather resistanceprotection offering longterm durabilityPanels need to befixed flat to achievethe best finishFast applicationHebel Patch mayneed to be used tofill any imperfectionprior to paintapplicationCSR HEBEL WALL AND FLOOR PANEL SYSTEMS
Technical data - Wall Panel SystemsAttachment of horizontal CSR Hebel wall and panels to steel structures.Max 6mdepending on thicknessTop and bottom reinforcement125mmto200mmMax 600mm wide125-200mm600mmNote: No profile for panels less than 125mm1. CSR Hebel Horizontal Wall Panel2. Tension Tie3. Hebel ‘V’ nail, 140mm 2 per tie4. Appropriate flexible Sealant5. Backing Rod6. Selected coatingNote: Connection capacity may limitpanel length. Please contact HebelEngineering Services 1800 369 448Standard tongue & groove profileMAXIMUM CLEAR SPANS FOR WALL PANELSRecommended Maximum Clear Span (m)Thickness(mm)Permissible Wind Load 855.855.85Note: The span values in this table have been determined such that the panel satisfies the span deflection ratio of L/180 for permissible loads The span values do not include the connection capacity which may govern the designCSR HEBEL WALL AND FLOOR PANEL SYSTEMS4
Floor Panel SystemsCSR Hebel Floor Panels are reinforced AAC panels designed asloadbearing components in commercial, industrial and residentialconstruction applications.A preliminary thickness of the floor panelcan be determined from the table on page7 of this brochure. Contact your localdistributor to confirm the selected floorpanel thickness is adequate for the designparameters of span, load, deflection limitand fire resistance level rating.After the panels are laid, reinforcingbars are placed between the panels inthe recess and around the perimeterof the floor to form the ring anchorsystem in accordance with CSR Hebelspecifications.The joints and ring anchor sectionsshould be lightly pre-wetted, filled withminimum 15 MPa concrete grout, androdded to ensure complete and levelfilling of the notch and groove. A mixof C1:S3:A2 (5mm maximum coarseaggregate) with 150mm slump is usuallysuitable. The grout should completelycover the reinforcing.CSR Hebel floor panels provide anexcellent, solid, stable base for tile, slate,marble and other hard surface flooring,including bathroom, laundry and otherwet area applications.The smooth flat surface is also perfectlysuited to carpet, vinyl, timber boards,parquetry and decorative plywoodflooring.Panels in GeneralPanels should not be cut on siteunless they are ordered as cuttable. Itis preferred they are ordered from thefactory at the desired length. Wherepanels have been cut the exposedreinforcing should be coated with CSRHebel corrosion protection compoundor an approved equivalent.CSR Hebel panels are supplied ready foruse. They can be simply and easily laid intoposition with only the joints needing to bemortared. Installation is therefore largelydry and generally no formwork or bracingis necessary. The reinforcing in the panelsis custom designed for each project.Panels installed on CSR Hebel blockworkor steel beams can offer a flooring systemthat can be laid down exceptionally fast.As well as providing the benefits of rapidconstruction, differential movementbetween floors and walls is minimised.CSR Hebel can assist your project’sengineer with product specifications toenable your engineer to design and layoutpanels, load bearing walls underneathstructural elements and foundations.The hardness of CSR Hebel floor panelsis greater than the blocks. When ringanchors are placed accurately and mortaris poured carefully and screeded properly,the surface is level and smooth.When Hebel panels are used in externalfloor areas such as patios or balconies,it is important to use an approvedwaterproofing membrane.5CSR HEBEL WALL AND FLOOR PANEL SYSTEMS
Technical data - Floor Panel SystemsThermal Insulation200mm thick CSR Hebel FloorPanels with carpet200mm THICKCSR HEBELFLOOR PANELS200mm THICKCSR HEBELFLOOR PANELS200mm clear of ground-supportedby Hebel Block WorkRValue1 Indoor Air Film (heat flow down)2 200mm Hebel Floor Panel3 Outdoor Air FilmTotal R0.111.040.051.20200mm clear of ground-supportedby Hebel Block Work12345Indoor Air Film (heat flow down)5mm Carpet15mm Underfelt200mm CSR Hebel Floor PanelOutdoor Air FilmTotal RRValue0.110.100.301.040.051.60Reinforced Panels - LoadSpan TablesThe corrosion-protected, fully weldedreinforcing mesh in Hebel Floor Panelsprovides the loadbearing strength forlong spans. The recommended maximumspans and thicknesses are given in thetables opposite using working loads.CSR HEBEL PANELS USING RING ANCHOR CONSTRUCTION ON LOAD BEARING INTERIOR WALLCSR HEBEL WALL AND FLOOR PANEL SYSTEMS6
Technical data - Floor Panel SystemsMAXIMUM CLEAR SPANS OF STANDARD FLOOR PANELSRecommended Maximum Clear Span (m)Live Load Superimposed Dead Load 5.254.954.704.604.454.404.40150175200225250Notes: These tables have been based on testing carried out by the CSIRO, as reported in the CSIRO Fire Opinion No. FCO-1081.In addition, the cover reinforcement varies from 20mm to 39mm. The span values in this table have been determined such that the panel satisfies the long-term span deflection ratio of L/250 inevery case except ‘*’ which denotes L/600 long-term deflection.7CSR HEBEL WALL AND FLOOR PANEL SYSTEMS
CSR HEBEL MANUFACTURING PLANT112 Wisemans Ferry RoadSomersby NSW 2250Fax (02) 4340 3300Designing for future livingCSR Hebel is an excellent building product and isbacked by CSR Building Products Limited. Furtherdetails on engineering and building with Hebelsystems are available in the CSR Hebel Design Guidesand Technical Manual. To obtain a copy, or for furthersales or technical assistance, please visit our website orcontact our help line:CSR Hebel Website:www.hebelaustralia.com.auFor sales enquiries or further information, pleasetelephone us from anywhere in Australia:1300 369 448GuaranteeCSR Hebel guarantees the products manufactured by itself and thesystems described in the CSR Hebel literature for 7 years, subject tothe terms and conditions of the CSR Hebel Guarantee which can beinspected on the CSR Hebel website at www.hebelaustralia.com.auCSR Hebel does not , however, guarantee the components, products orservices, such as installation, supplied by others. CSR recommends thatonly products, components and systems recommended by it be used.Health & SafetyAvailable from:CSR Hebel is a business of CSR Building Products Limited ABN 55 008 631 356.CSRTM is a trademark of CSR Building Products Limited. Published June, 2005ORDER CODE CSR 00459Information on any known health risks of our products and how to handlethem safely is on the packaging and/or documentation accompanyingthem. Additional information is listed in the Material Safety Data Sheet(MSDS). To obtain a copy of an MSDS, telephone 1800 807 668 or downloadfrom www.hebelaustralia.com.au Product Safety. Contractors are requiredby law to perform their own risk assessments before undertaking work. CSRHebel has sample Safe Work Method Statements (SWMS) to assist in this. Tooobtain a sample SWMS, refer also to the above sources.
CSR HEBEL PANELS USING RING ANCHOR CONSTRUCTION ON LOAD BEARING INTERIOR WALL 200mm THICK CSR HEBEL FLOOR PANELS 200mm clear of ground-supported R by Hebel Block Work Value 1 Indoor Air Film (heat flow down) 0.11 2 200mm Hebel Floor Panel 1.04 3 Outdoor Air Film 0.05 Total R 1.20 Thermal Insulation
