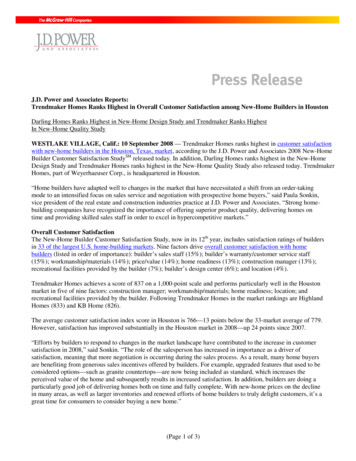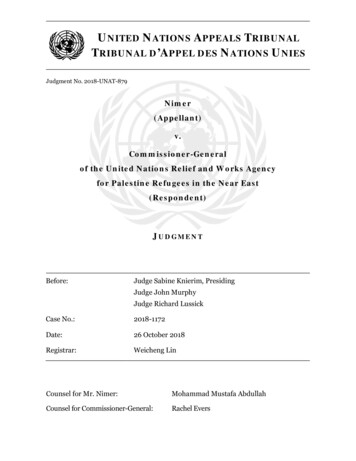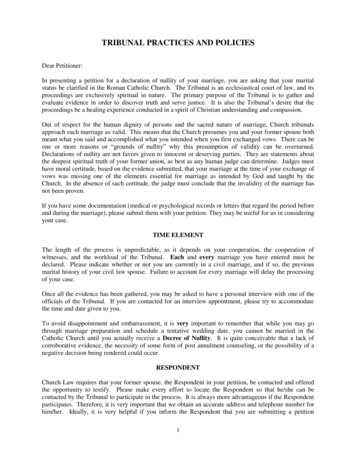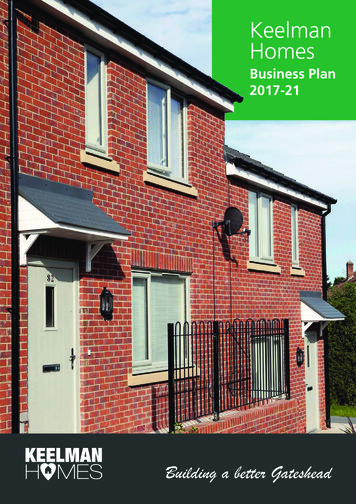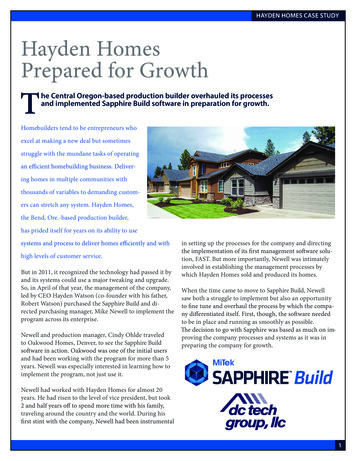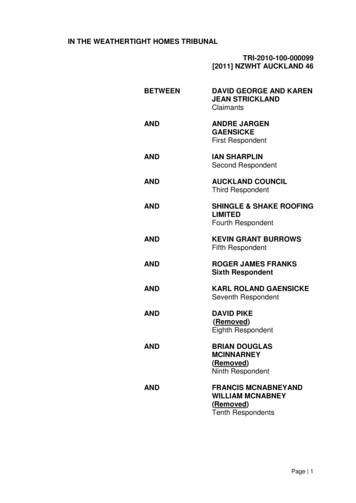
Transcription
IN THE WEATHERTIGHT HOMES TRIBUNALTRI-2010-100-000099[2011] NZWHT AUCKLAND 46BETWEENDAVID GEORGE AND KARENJEAN STRICKLANDClaimantsANDANDRE JARGENGAENSICKEFirst RespondentANDIAN SHARPLINSecond RespondentANDAUCKLAND COUNCILThird RespondentANDSHINGLE & SHAKE ROOFINGLIMITEDFourth RespondentANDKEVIN GRANT BURROWSFifth RespondentANDROGER JAMES FRANKSSixth RespondentANDKARL ROLAND GAENSICKESeventh RespondentANDDAVID PIKE(Removed)Eighth RespondentANDBRIAN DOUGLASMCINNARNEY(Removed)Ninth RespondentANDFRANCIS MCNABNEYANDWILLIAM MCNABNEY(Removed)Tenth RespondentsPage 1
Hearing:25-28 July 2011ClosingSubmissions:15 August 2011Appearances:Claimants – Tania Wood and Eryn TompkinsFirst Respondent – self representedSecond Respondent – Ken NicholsonThird Respondent – David Heaney QC and Kate DillonFourth Respondent – Paul Grimshaw and David PowellFifth Respondent – self representedSixth Respondent – Don MacRaeSeventh Respondent – self representedDecision:16 September 2011FINAL DETERMINATIONAdjudicator: P A McConnellPage 2
CONTENTSINTRODUCTION . 4MATERIAL FACTS . 5THE ISSUES. 7WHY DOES THE HOUSE LEAK? . 8Macrocarpa Lintels. 11Thermalite Block Work . 12Inadequate Mortar Application . 12Lack of Control Joints . 15Inappropriate and Inadequate Bracing/ Anchorage of Walls . 16Roof and block wall connections . 18Other roofing defects . 18Joinery . 20Plastering . 20Penetrations . 21Lack of maintenance . 21Summary and Conclusion on Defects . 22THE LIABILITY OF ANDRE GAENSICKE (Andre) . 22LIABILITY OF IAN SHARPLIN . 23WAS THE COUNCIL NEGLIGENT IN CARRYING OUT INSPECTIONS,ISSUING THE AMENDED CONSENTS AND THE CODE COMPLIANCECERTIFICATE? . 26WAS SHINGLE AND SHAKE ROOFING LIMITED (SSRL) NEGLIGENT? . 29WAS MR BURROWS NEGLIGENT WHEN INSPECTING THE PROPERTYAND ISSUING THE PRODUCER STATEMENT? . 30DID ROGER FRANKS OWE THE CLAIMANTS A DUTY OF CARE? IF SOHAS HE BREACHED THAT DUTY OF CARE? . 34DOES MR KARL GAENSICKE (KARL) OWE THE CLAIMANTS A DUTY OFCARE? . 40DOES THE HOUSE NEED TO BE DEMOLISHED OR CAN IT BEREMEDIATED? . 43LOSS . 45Consequential Costs and General Damages . 49WERE THE STRICKLANDS CONTRIBUTORILY NEGLIGENT? OR DIDTHEY FAIL TO MITIGATE THE LOSS? . 50WHAT CONTRIBUTION SHOULD EACH OF THE LIABLE PARTIES PAY?. 51CONCLUSION AND ORDERS . 52Page 3
INTRODUCTION[1]In February 2006 David and Karen Strickland purchased alifestyle property in rural Kaukapakapa which they thought would betheir dream house. Unfortunately within four months of moving inthey experienced leaks. Despite applying sealant around windowsand cracks leaks have continued to occur around the joinery, throughthe walls and around internal gutters. Mr and Mrs Strickland soughtappropriate expert advice as to how to remedy the problems withtheir home.They have been advised that the house should bedemolished and rebuilt.[2]Mr and Mrs Strickland claim the cost of the rebuild of 892,200 together with 15,000 consequential damages and 25,000 general damages from the following parties:Andre Gaensicke who was the owner and builder of thehouse.Karl Gaensicke, his brother who assisted Andre with thebuilding and plastering.Ian Sharplin, the architectural designer engaged to drawthe plans and who completed the “as built” drawings.Auckland Council as the successor to the assets andliabilities of the Rodney District Council, the territorialauthority who issued the building consent, carried out theinspections and issued the Code Compliance Certificate.Shingle and Shake Roofing Limited who constructed theshingle roof areas and also laid the final layer of butynolon other areas of the roof.Kevin Burrows, an engineer who did the engineeringdesign for the dwelling and issued a producer statementnear the end of construction.Roger Franks, the director of Thermalite Limited, thecompany that supplied the blocks used to construct thePage 4
property and who issued letters in relation to theadequacy of the block work.MATERIAL FACTS[3]In September 2000 Andre Gaensicke (Andre) and his wifepurchased a block of land in Downer Access Road with the intentionof building a home on the property to live in. At that time Andre wasa plasterer by trade. He contracted Ian Sharplin to prepare plans forbuilding consent and also engaged Kevin Burrows to prepare theengineering design work required for consent. A building consentwas issued on 14 November 2000. Andre then commenced buildingthe house with the assistance of his brother Karl and other familymembers as well as specialist contractors who were engaged tocomplete various aspects of the construction work.[4]The consented designs were for a dwelling clad with Hebelpanels and with Hebel lintels over the windows. The design waschanged during construction.The Hebel panels and lintels werereplaced with Thermalite blocks and macrocarpa lintels and changeswere made to the design of the mezzanine floors, roof height in somelocations and spacing of joists. During a failed pre-line check in May2001 and a recheck in July 2001 the Council inspector noted some ofthe changes to the plans and requested further documentation. Thepaper records suggest little was done about this until constructionwas almost complete.At that stage either the Council or Andreapproached Mr Burrows for certification that the dwelling was stillstructurally in accordance with his engineering design intent in light ofthe number of variations.[5]Mr Burrows had no site involvement during the constructionof the block work and accordingly sought assurances that it had beencompleted appropriately. On the basis of a letter provided byThermalite-block Limited, signed by Mr Franks, Mr Burrowscompleted his calculations and concluded that the bracing design hePage 5
had prepared was not compromised by the variations.Heaccordingly completed a producer statement that the buildingcomplied with B1 Structural issues.[6]The Council also requested Andre to provide working plansand he in turn contacted Mr Sharplin. Mr Sharplin had not visited thesite during construction and had not been consulted in relation to anyof the design changes. Mr Sharplin contacted the Council officerinvolved with the job and advised that in these circumstances hecould not provide working drawings but could only provide “as built”drawings. As this appeared to be acceptable to the Council, Andreinstructed Mr Sharplin to provide the “as built” drawings. Mr Sharplincompleted four pages of “as built” drawings and submitted them tothe Council. The first three pages clearly had stamped on them thatthey were “as built” drawings, the fourth page did not have “as built”appearing on the document but was labelled “page 4 of 4”.[7]Further inspections were carried out and statementsobtained from both Shingle and Shake Roofing Limited and MrFranks in relation to aspects of the construction.An amendedconsent was issued and the Code Compliance Certificate was issuedon 5 December 2001. While Andre and his family had intended tolive in the property cost overruns meant they could not afford to doso. They accordingly sold at a loss.[8]Mr and Mrs Strickland first saw the property in 2005 andvisited it on three separate occasions before putting in an offer. Onone of those occasions they discussed the cracking they had seenaround the property with the real estate agent. The agent advisedthat the vendors were getting a building report done to identifywhether there were any significant problems with the house. Mr andMrs Strickland then made an offer conditional on being satisfied withthe building report and also on the sale of their property. The reportconcluded that the property was in generally good condition. While itnoted some minor cracking the report stated that it was “not ofPage 6
concern” and “only a cosmetic issue” and recommended sealing thecracks. Mr and Mrs Strickland were satisfied with the report as itappeared that all that was necessary was to silicone any crackingthat occurred to ensure the blocks were well sealed. They made thecontract unconditional on the sale of their existing property andmoved in early February 2006.[9]Mr and Mrs Strickland first noticed leaks to the easternelevation of the house at the end of May 2006 when there were dripsinside the house during periods of heavy rain. They immediatelypurchased silicone sealant and Mr Strickland went around all thejoinery and external cracks sealing any possible sources of wateringress. However new leaks started in other areas and elevationsand old leaks kept reoccurring.[10]In May 2006 Mr and Mrs Strickland also arranged forskylights to be installed in the property. A roofer who came to installthe second skylight raised concerns about the way in which the roofhad been built. He suggested they get further specialist advice as heconsidered that there were construction defects with their property.Mr and Mrs Strickland subsequently engaged an architect and anengineer to investigate the issues and in October 2006 they lodged aclaim with the WHRS. The assessor recommended remedial work tothe joinery, roofing and gutters and block work. Other experts theclaimants consulted recommended demolishing and rebuilding thehouse.THE ISSUES[11]The issues I need to decide are:Why does the house leak?Does Andre Gaensicke owe a duty of care as a developeror builder, and if so, has he breached that duty of care?Page 7
Did Ian Sharplin breach any duty of care owed incompleting the „as built‟ drawings?Was the Council negligent in carrying out its inspectionsand issuing the Code Compliance Certificate?Was Shingle and Shake Roofing Limited negligent whenlaying the butynol when vents had not been installed?Was Mr Burrows negligent when issuing a producerstatement confirming the property complied with B1 of theCode when he had not inspected it during construction?If so, is there a causative link between his negligence andthe claimants‟ loss?Did Roger Franks owe the claimants a duty of care whenissuing the statements in relation to the construction ofthe Thermalite blocks?Does Karl Gaensicke owe the claimants a duty of careand if so did he breach that duty of care?What is the appropriate remedial scope? In particular,does the house need to be demolished and rebuilt?What is the appropriate level of damages to award? Inparticular, should remedial costs be based on a rebuild,the construction cost of an alternative home, or loss ofvalue?Were the claimants contributorily negligent?What contribution should each of the liable respondentspay?WHY DOES THE HOUSE LEAK?[12]The dwelling is predominantly single-storey with twomezzanine floors off the main living area. The walls are reinforcedThermalite autoclaved aerated concrete block and are finished with aplaster coating on the exterior and interior. The walls are supportedby continuous steel reinforced concrete foundations and groundbearing slabs. The roof is relatively complex in its design with threemono-pitched sections clad with asphalt shingles over plywood andPage 8
lower pitched and flat sections clad with butyl rubber membrane.The roofs drain to a mixture of external gutters and butyl linedinternal gutters.[13]The joinery is refurbished timber joinery and the units arerecessed.There are exposed macrocarpa timber lintels over allwindows and doors some of which provide support to the openings.[14]An experts‟ conference was convened in advance of thehearing.While all the experts agreed the property leaked, andagreed on some of the causes of water ingress, they did not agreeon which were the key causes of water ingress nor did they agree onthe appropriate remedial scope. At the hearing the experts gaveevidence primarily in two panels.The first panel consisting ofbuilding experts, Stuart Wilson, engaged by the claimants, GeoffreyBayley, engaged by the Council, Desmond Cowperthwaite, engagedby Shingle and Shake, Alan Light the assessor and Friedrich Koch,engaged by Mr Franks. Mr Koch was the only expert who has anysignificant experience in constructing buildings with an aeratedconcrete block similar to what was used with this dwelling.[15]The second panel of experts included three engineersnamely John Scarry, engaged by the claimants, Brian Jones,engaged by Mr Burrows, and Voytek Wieczorek, who had beenengaged by the assessor, Alan Light, to complete a report on theengineering issues with the dwelling.Mr Burrows also gaveevidence of engineering and structural issues but not as part of thepanel.[16]Ms Wood, for the claimants, submitted that where there wasa conflict between the experts I should prefer the evidence of MrScarry because he had spent over 100 hours on this claim. Thenumber of hours spent however cannot be the primary considerationwhen deciding whether an expert‟s opinion has been established. Inote that Mr Scarry advised that he had spent approximately sixPage 9
hours on site which was not substantially longer than some of theother experts. I am satisfied that the majority, if not all the experts,have spent sufficient time both on site and in considering thedocumentation and reports to be in a position to come to an informedopinion.[17]The claimants submit that there are serious structural defectswith this dwelling which have resulted in cracks causing leaks. Theyargue the only way these issues can be appropriately addressed isby demolishing and rebuilding the dwelling. All the respondents, andtheir experts, accept that the dwelling leaks. They however arguethat the leaks are not primarily caused by, nor have theycompromised, the structural integrity of the building so as to makeremedial work uneconomic or inappropriate.[18]Due to the design and materials used in the construction ofthe dwelling there is potentially a direct correlation between structuraldefects and causes of leaks. Structural defects have the potential tocause cracks through the block work and therefore result in leaks. Inaddition it is alleged that some of the defects that have caused leakshave also compromised the structural integrity of the dwelling. Inparticular Mr Scarry argues that the deficiencies in the installationand grouting of the rods, the lack of mortar between the Thermaliteblocks and the failure to install control joints have not only resulted incracking but also resulted in the dwelling being structurally unsound.[19]The difficulty faced by all the experts is that the constructionof the dwelling is such that some of the usual methods ofinvestigative testing are not possible. Causes of cracking and wateringress therefore, in part, rest on assumptions made from the limitedtesting that could be carried out together with visual inspections. Theonly invasive testing carried out was the cutting of approximately 26cored investigation holes cut into the block work.Page 10
Macrocarpa Lintels[20]The original consented plans for the property called for Hebellintels to be installed. These provided structural support to the headof the larger openings.The Hebel lintels were substituted withexposed macrocarpa timber lintels which have been installed withlimited protection from external moisture. All of the experts, with theexception of Mr Light, agreed that macrocarpa was not a suitabletimber for the external face of the lintels in this house.Theengineering experts in particular agreed that the use of macrocarpalintels was incompatible with the surrounding block work. While theyhad different opinions as to the structural implications of thisincompatibility, they all agreed the incompatibility combined withinadequate sealant has resulted in leaks.[21]The use of macrocarpa lintels in this property has resulted insagging to some of the lintels around the dwelling which in turn hascaused or exacerbated cracks.There are vertical cracks formeddirectly above the centre of some of the lintels which in some casesextend through the full depth of the block work to the interior of thedwelling and provide paths for moisture entry to the interior livingspace. Movement caused by thermal expansion and contraction andthe sagging of the lintels have also caused gaps, through whichdaylight can be seen, between the lintels and the block work. Thereis also evidence of decay to the exterior face of the lintels.[22]I conclude that the substitution of the macrocarpa lintels forthe Hebel lintels is in itself a defect which has caused water ingress.In addition the inadequate sealing and installation method of thelintels has caused water ingress.I do not accept Mr Bayley‟sevidence that the Holdfast sealant was appropriate for use as amethod for sealing the macrocarpa lintels. While Holdfast could beused in exposed situations, I accept Mr Wilson‟s evidence that itcould not deal with the expected shrinkage and expansion of thetimber in this dwelling. It was therefore not appropriate to rely onPage 11
Holdfast sealant to provide a weathertight joint given the amount ofmovement that could have been expected from the use of two suchincompatible materials as the macrocarpa lintels and the light weightaerated concrete blocks. In any event as Mr Bayley rightly points outthe use of these blocks was an alternative solution and the Code isperformance based. It is clear from the issues with this property thatthe junctions between the lintels and the block work have notperformed adequately and this has directly resulted in water ingressand damage to the dwelling.Thermalite Block Work[23]The claimants‟ experts have identified five major defects inthe Thermalite block work which they consider have caused orcontributed to the cracking and water ingress. These are:incomplete and inadequate mortar application;lack of control joints;anchorage of walls;inappropriate and inadequate bracing;roof and block wall connections.Inadequate Mortar Application[24]There are two types of mortar used in the block work. Firstlyan adhesive mortar used between the blocks which I will refer to asadhesive. Secondly the mortar or grouting that should have beenused to fill in gaps between the blocks prior to applying the plasterwhich in this decision I will refer to as mortar.All the expertsaccepted that the technical literature provided for a completecoverage of the adhesive between the blocks. They also acceptedthat in some locations there was evidence that there had not been acomplete cover. The experts however disagreed on the extent of theproblem and whether it had any implications for the weathertightnessPage 12
or structural integrity of the dwelling, particularly when consideredseparately to the issue of inadequately formed control joints.[25]Mr Scarry did a statistical extrapolation of the extent to whichadhesive was missing based on an examination of the coredinvestigation holes.His evidence was that approximately one thirdof the mortar was missing from the 26 cored holes he examined. Hesaid that with 17 of the cores the mortar was acceptable but in ninethere were complete voids.He then extrapolated this across thewhole dwelling and provided a mark-up of what this would mean interms of the missing adhesive. This extrapolation however can onlyhave validity if the samples used were selected and spacedthroughout the property so as to constitute a statistically validsample.There is no evidence that this was the case.To thecontrary, as is normal, the cores were cut in areas which were knownto be problematic. In addition several of the cut outs were done in avertical line along what was the builder‟s attempt to create a controljoint.In these locations adhesive and mortar was omittedintentionally in an attempt to form a control joint. Other cut outs weredone where there were voids around the anchor rods. Both of theseissues will be considered in relation to other defects.[26]Therefore while I accept that there has not been a completecoating of adhesive or mortar to all of the blocks, the claimants havenot established that the extent of the problem is as great as MrScarry suggests. I do not consider that replicating the deficienciesobserved from the cored holes across the entire building isappropriate given the selected testing that was done.[27]Mr Koch advised that although a complete covering ofadhesive was ideal in practice it was rarely, if ever, achieved. Hisevidence is that the adhesive was very strong, even if applied verythinly, and that there were often areas around corners and rodswhere grouting and filling is required prior to the finishing plaster. Hisview was that although there were deficiencies in the application ofPage 13
the adhesive on this property it was adequate and would not haveresulted in any weathertight or structural deficiencies if sufficientgrouting and adequate plaster had been applied on the completion ofthe block work together with better constructed control joints.[28]On this issue I prefer Mr Koch‟s evidence. He was the onlyexpert who had any experience in using this type of block work inconstruction. Ms Wood, on behalf of the claimants, submitted thatthe photographs of the house prior to plastering, produced by Karlpartway through the hearing, clearly showed the deficiencies in theblock work. The photos show gaps between the blocks but I do notaccept that they show a lack of adhesive so as to make the blocksunstable. The gaps that were shown were the type that should havebeen filled with mortar prior to the plastering. The evidence suggeststhat either the mortar was not adequately applied at the time or thatsubsequent water ingress has resulted in the mortar eroding away.[29]I accept that lack of mortar and inadequate preparation priorto plastering has contributed to cracking and water ingress issues.The only evidence that there has been any movement in the blocksthemselves caused by lack of adhesive or mortar is that of Mr Scarry.He considers the southern walls to the living and kitchen areas hasmoved outwards and a gap has opened up between the stairway andthe wall causing a significant horizontal crack that will allow theingress of external moisture.[30]Most of the other experts‟ dispute there has been anymovement or, if it does exist, that it was caused by inadequatemortar application.Some of the experts suggest that if there ismovement it is caused by the fill issues that were identified in earlierengineering reports obtained by the claimants as well as theMaynard Marks report. These raised doubts about the quality of thefoundation construction or fill at the garage end of the property. Theclaimants, in opposing Mr Burrows‟ removal, filed a statement by MrWilson attaching a report by Riley Consultants.That reportPage 14
suggested the movement in the structure was a result of thefoundations for the building having in part been placed on unstablefill. Engineer John Syme, who reviewed that report, also consideredthe ground conditions had caused movement. If there has been anymovement in the blocks themselves in the location identified by MrScarry the claimants have failed to establish that this was caused byany deficiencies in the mortaring and application of adhesive of theblocks. They withdrew all claims in relation to the foundations and fillprior to the hearing.[31]I therefore conclude that the claimants have not establishedthat inadequate adhesive between the blocks has been a significantissue or cause of water ingress or structural instability. I howeveraccept that failure to provide inadequate or insufficient mortar andgrouting to the gaps between the block work before plastering hascontributed to water ingress.The claimants however have notproved that this compromised the structural integrity of the dwellingto the extent that a rebuild is necessary.Lack of Control Joints[32]The claimants‟ experts identified an absence of control jointsin the walls of the dwelling as being a cause of water ingress. I amhowever satisfied that control joints were installed but the joints thatwere installed were not adequately finished. While appropriate gapswere left between the blocks in various locations to provide for acontrol break these were not meshed and plastered appropriately. Inparticular the control joints do not have the required ties or dowelsand are not covered by weather-resistant flashings or mouldings tothe outside face of the dwelling. As the control joints run through theblocks from the exterior to the interior inadequate construction of thecontrol joints has resulted in cracking to both the interior and exteriorplaster and a pathway for water to enter.Page 15
[33]I accept that if this were the only defect the deficiencies inthe control joints could be addressed by targeted repairs. As the gaphas been created but not finished and weather proofed adequatelythis could be addressed without demolishing the house. I do notconsider failure to install control joints compromises the structuralintegrity of the dwelling. The inadequate construction of control jointshas however caused or contributed to leaks and needs to beaddressed as part of any remedial scope.Inappropriate and Inadequate Bracing/ Anchorage of Walls[34]The bracing design for this dwelling was based on the Hebelliterature that was originally specified. The Thermalite system doesnot provide details for wall bracing.Initially the claimants‟ expertthought the number of steel rods in the wall was inadequate. Furtherinvestigations however established that 56 rods were installed.While the claimants still submit 56 rods are inadequate all the otherexperts considered the number of rods installed were adequate.There is only one area where it has been established there were norods. This is the part wall in which the door leading out to the rooffrom one of the mezzanine floors is located.While there is noevidence of rods being installed in that wall there is also no evidencethat failure to install rods in this area has caused or contributed toleaks or that the wall needed to be braced due to the “in plane”forces. Mr Scarry‟s main concern in relation to the missing rods inthis area relates to the fixing of the roof which I will consider later.Other than this one location the claimants‟ experts‟ evidence as towhere rods are missing is not clear.[35]The anchor rods extend from the base of the claddingthrough to the roof and provide bracing for the walls. In Mr Scarry‟sopinion the poor design and construction of the anchor rods were amajor contributing factor to the structural issues with this dwellingand also contributed to weathertightness issues. Mr Scarry criticisedboth the way the rods were installed at the base and also the way thePage 16
nuts were fixed, or not fixed to the top of the rods. The anchor andbracing rods in the property have been installed into a chase withinthe block work. Mr Scarry and Mr Wilson consider the rods did notprovide sufficient support at the base of the walls partly due to theway the rods were fixed and also because of the incorporation of thedamp-proof course (DPC) material. Mr Scarry‟s opinion is that theway in which the rods have been installed has resulted in voids in theblock work leading to stress concentrations resulting in cracking.[36]Mr Koch however advised that there were two acceptablemethods of installing vertical rods.One of those methods wasadopted with this property which was grinding out a vertical slot orrebate, inserting the rod and connecting it to the top and bottom.With this method however it is necessary to grout the vertical slotafter the rods are installed and prior to the plaster finish. Mr Scarryconsidered that the technical literature only provided for the rods tobe chased or rebated into the back of the blocks and not to theexterior face of the blocks. Other experts however did not considerthis was an issue provided the rebate was properly grouted andweatherproofed.[37]All the experts accept the grouting around the rods wasinadequate and has left voids around some of the rods. This hasprovided a channel for water to egress through the building andcaused leaks to the interior. It is also resulte
complete various aspects of the construction work. [4] The consented designs were for a dwelling clad with Hebel panels and with Hebel lintels over the windows. The design was changed during construction. The Hebel panels and lintels were replaced with Thermalite blocks and macrocarpa lintels and changes


