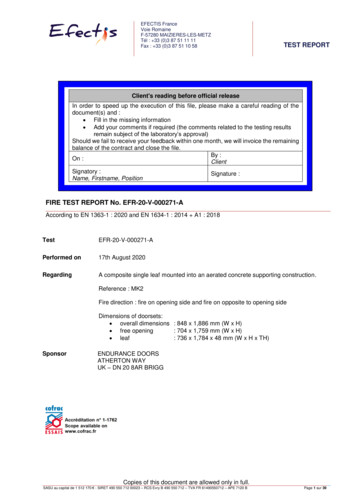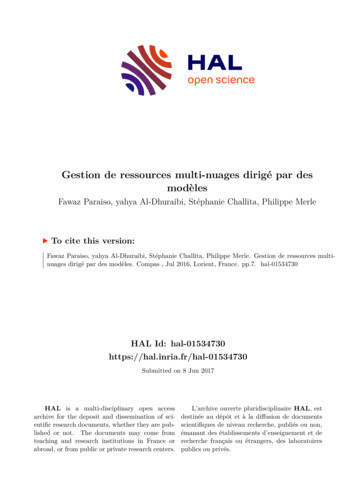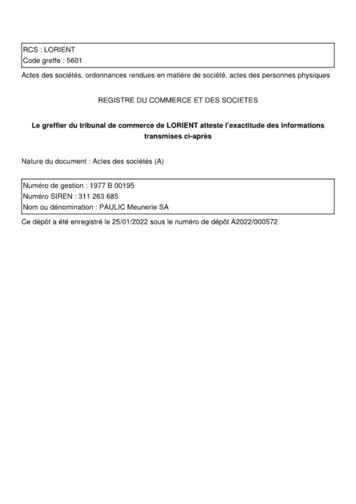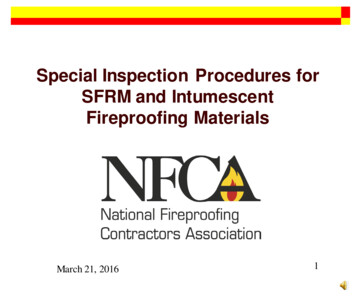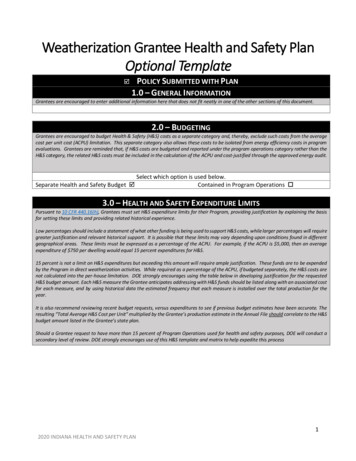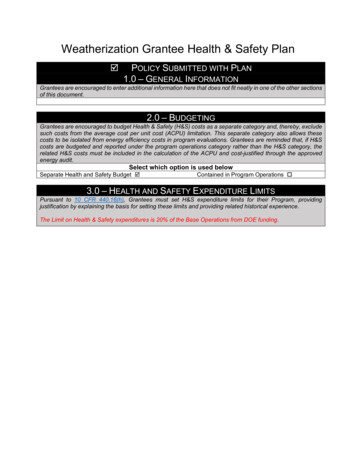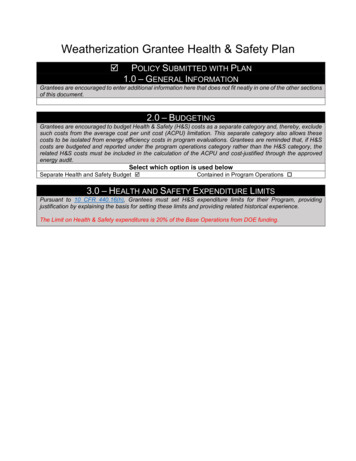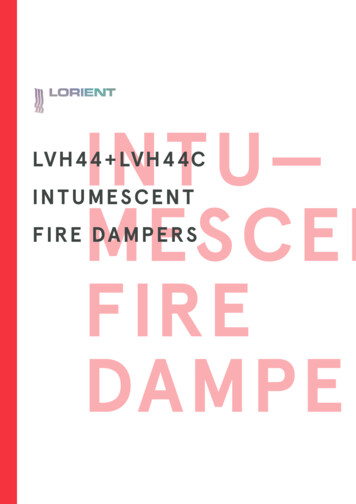
Transcription
INT U—MESCENFIREDAMPERLVH44 LVH44CIN T U ME S C E N TF IRE DA MP E R S
LVH44 LVH44C Intumescent Fire Damperswww.lorient.com.au
LVH44 LVH44 CIN T UME S C E N TF IRE DA MP E R SContents0220LVH44 LVH44CIntumescent FireDampersMasonry Concrete Walls03Fire RatedPlasterboard WallsAustralian Made04Lorient LVHIntumescentFire DamperSystem Selector103252Shaft Walls57Angle Free Systems71Standards RegulatoryRequirementsSpeedpanel Walls12Pronto Panel WallsLVH44 LVH44CIntumescentFire Damper AirFlow & AcousticPerformance Data13LVH44, LVH44C LVH-DAcoustic, Airflowand PressureLoss Characteristics14LVH44 LVH44CIntumescent FireDamper SelectionNomograms18Intumescent Sealant19Fire DamperCover Grilles7685Xlam CLT Walls87TBA Firefly Intubatt93Promat Board95Ceiling Systems98Fire Rated AirTransfer Grilles109Fire DoorVentilation Grilles113ComprehensiveSupport
LVH44 LVH44 CIN T UME S C E N TF IRE DA MP E R SPRODUCT ILLUSTRATIONSAll dimensions in this brochure are in millimetres.INTELLECTUAL PROPERTY 2018 Lorient Polyproducts Ltd – this brochure is protected bycopyright and neither the drawings nor the text may be reproducedor transmitted in any form without prior consent from Lorient.Lorient products described in this brochure are protected bypatents and design registrations in Great Britain and other countries.We are committed to continually enhancing and improvingour product range. We reserve the right to change productspecifications from time to time without prior notice. E&OE.Printed April 2018
We’ve been designingand manufacturinghigh performancefire dampers foralmost 40 years.Fire and smoke protection measures areessential, life-saving precautions in abuilding. What’s more, they protect theproperty from the devastating consequencesof the fire itself, and the damaging effectsof hot and cold smoke. So it’s essential toget the product selection right, every time.Lorient has an international reputation fordesigning and manufacturing a wide range ofinnovative sealing solutions for the containmentof fire, smoke, sound and energy.With almost 40 years of accumulatedknowledge we pride ourselves on offeringproducts that are designed to save lives,preserve property and enhance quality of life.We recognise our responsibility to createwell-designed products that will perform;products which are durable and reliable, andwhich genuinely improve the buildings theyprotect. By doing so, we can play our part inimproving life safety, amenity and reducingbuilding damage and loss.01
IN T U ME S C E N TF IRE DA MP E RSManufactured for over 25 years, the originalLorient LVH44 Intumescent Fire Damper is thetrusted, versatile fire containment solution.Design needsSub-dividing buildings into smaller fireresisting compartments is a recognisedmethod to limit the spread of fire.Building a fire resistant wall or floor toconstruct an enclosed compartmentis relatively simple. However, buildingdesign becomes much more complexwhen the compartments need to belinked for everyday use.Ventilation through ductingDesigners recognise the need forbuildings to be well ventilated for thehealth and comfort of occupants.Frequent changes of air are requiredto flush out airborne infections,and warm and cool air needs to becirculated to maintain a comfortabletemperature.Experience has shown that ductworkcan, in the event of fire, provide aconduit for fire, as well as the hotsmoke and toxic gases it produces.02LVH44 LVH44C Intumescent Fire DampersAs HVAC systems frequently penetratefire compartment boundaries, it isthese points that must be treated inan approved manner to preserve theintegrity of the fire compartment.The Lorient solution is to install aLVH44 intumescent fire damperinto the duct at the point where itpenetrates the fire resistantconstruction.Under normal circumstances theyallow air to pass freely but a suddenincrease in temperature, resultingfrom the presence of hot flames orgases, will cause the slats to expandto many times their original thicknessfusing together to form a stable fireresistant barrier, which restricts fireand limits the spread of hot smokeand toxic gases.This will effectively limit the spreadof fire and restrict the passage ofhot smoke and toxic gases.What are intumescentfire dampers and how dothey work?The Lorient LVH44 intumescent firedamper comprises a rigid galvanisedsteel framework that supports a seriesof evenly spaced reinforced parallelslats that contain an intumescentmaterial.www.lorient.com.auImage: Showing Lorient Damper activatedand Lorient Damper normal
AUS T R AL I ANM ADELorient LVH44 Intumescent Fire Dampers are arecognised and well respected brand. Lorient isproud to continue to offer the LVH44 and LVH44CIntumescent Fire Dampers to the Australian andNew Zealand markets.Australian madeReliabilityProduct identificationManufactured in Sydney to the highestquality, Lorient intumescent firedampers are designed and approvedfor use in a host of differentapplications, providing a range ofproven versatile solutions all inaccordance with the latest Australianstandards – see our system selectorfor full details.Lorient intumescent fire dampersoffer a rugged, reliable solid statedesign that unlike conventionalmechanical fire dampers do notcontain any moving parts.All Lorient intumescent fire dampersare supplied with Lorient branded foilto allow for easy identification.Their symmetrical construction allowsfor bi-directional airflow and they aresimply activated by a rise intemperature. The LVH44 fire damperproduces a tightly sealed, highlyinsulative intumescent mass thatprovides a barrier to fire, and alsorestricts the spread of hot smokeand radiated heat.LVH44 Insulating Fire Rated Air Transfer Grilles.LVH44 Fire Rated AirTransfer GrillesSystem featuresincludeLorient LVH44 fire rated air transfergrilles provide air transfer betweencompartments without the need forconnecting sheet metal ductwork.They are able to provide bothinsulating and non-insulatingperformance depending uponconstruction requirements.Lorient intumescent fire dampersoffer a rugged, reliable solid statedesign, that unlike conventionalmechanical fire dampers do notcontain any moving parts.Lorient LVH44 fire rated air transfergrilles are tested and approved toSection 10 of AS1530.4 2014 and offerdesigners, specifiers and mechanicalconsultants a simple and compliant airtransfer solution.LVH44 LVH44C Intumescent Fire DampersTested and approved in accordancewith the very latest standards theyoffer designers, specifiers andmechanical contractors a simpleand compliant fire damper solution.www.lorient.com.au03
SHAFTFIRE RATED PLASTERBOARDMASONRY CONCRETELORIENT LVH INTUMESCENTFIRE DAMPER SYSTEM SELECTOR04System NumberBuilding ElementProductMax SizeWall 1Masonry or Concrete wallLVH44Up to 1.2m x 2.4m (2.8sqm)Wall 2Masonry or Concrete wallLVH44Up to 1.2m x 2.4m (2.8sqm)Wall 3Masonry or Concrete wallLVH44Up to 1.2m x 2.4m (2.8sqm)Wall 4Masonry or Concrete wallLVH44Up to 1.2m x 2.4m (2.8sqm)Wall 5Masonry or Concrete wallLVH44Up to 1.2m x 2.4m (2.8sqm)Wall 6Masonry or Concrete wallLVH44C CircularUp to 450mm diameterWall 7CSR Hebel wallWall 8LVH44450mm x 450mm LVH44450mm x 450mm CSR Hebel wallWall 9CSR Hebel wallLVH44C CircularUp to 450mm diameterWall 10CSR Hebel wallLVH44450mm x 450mmWall 11CSR Hebel wallLVH44C CircularUp to 450mm diameter Wall 12CSR Hebel wallLVH44450mm x 450mmStud Wall 1FR Plasterboard steel stud wallLVH44C CircularUp to 450mm diameterStud Wall 2FR Plasterboard steel stud wallLVH44450mm x 450mmStud Wall 3FR Plasterboard steel stud wallLVH44450mm x 450mmStud Wall 4FR Plasterboard steel stud wallLVH44C CircularUp to 450mm diameterStud Wall 5FR Plasterboard steel stud wallLVH44450mm x 450mmStud Wall 6FR Plasterboard steel stud wallLVH44C CircularUp to 450mm diameterStud Wall 7FR Plasterboard steel stud wallLVH44C CircularUp to 450mm diameterStud Wall 8FR Plasterboard steel stud wallLVH44600mm x 600mmStud Wall 9FR Plasterboard steel stud wallLVH44600mm x 600mmStud Wall 10FR Plasterboard steel stud wallLVH44600mm x 600mmStud Wall 11FR Plasterboard steel stud wallLVH44600mm x 600mmStud Wall 12FR Plasterboard steel stud wallLVH44600mm x 600mmStud Wall 13FR Plasterboard steel stud wallLVH44600mm x 600mmStud Wall 14FR Plasterboard timber stud wallLVH44450mn x 450mmStud wall 15FR Plasterboard timber stud wallLVH44450mn x 450mmStud wall 16FR Plasterboard timber stud wallLVH44450mm x 450mmStud Wall 17FR Plasterboard timber stud wallLVH44450mm x 450mmStud Wall 18FR Plasterboard steel stud wallLVH44450mm x 450mmStud Wall 19FR Plasterboard steel stud wallLVH44450mm x 450mmStud Wall 20FR Plasterboard steel stud wallLVH44450mm x 450mmShaft Wall 1FR Plasterboard riser shaft wallLVH44600mm x 600mmShaft Wall 2FR Plasterboard riser shaft wallLVH44600mm x 600mmShaft Wall 3FR Plasterboard riser shaft wallLVH44600mm x 600mmShaft Wall 4FR Plasterboard laminated shaft wallLVH44450mm x 450mmShaft Wall 5FR Plasterboard laminated shaft wallLVHC CircularUp to 450mm diameterLVH44 LVH44C Intumescent Fire Damperswww.lorient.com.au
NOTE Mechanical Services Engineers, Specifiers andCertifiers should always request access to manufacturers'primary fire test approvals and satisfy themselves that theserelate to the products they are specifying or certifying.Lorient DOES NOT endorse the use of test reportswhich reference Lorient intumescent fire dampers beingused to support the certification of other manufacturers'intumescent fire damper products.Up to -/120/60In duct angles both sidesCSIRO FCO 3127AS1530.4 2014Up to -/120/60In duct angles one sideCSIRO FCO 3127AS1530.4 2014Up to -/120/60In duct terminating with wall grilleCSIRO FCO 3127AS1530.4 2014Up to -/120/60In duct tight to slabCSIRO FCO 3127AS1530.4 2014Up to -/120/60In duct tight to adjacent wallCSIRO FCO 3127AS1530.4 2014Up to -/120/60In duct angles one sideEXOVA EWFA 33233400AS1530.4 2014Up to -/120/60In duct angles both sidesEXOVA EWFA 33233400AS1530.4 2014Up to -/120/60In duct angles one sideEXOVA EWFA 33233400AS1530.4 2014Up to -/120/60In duct angles one sideEXOVA EWFA 33233400AS1530.4 2014Up to -/120/60In duct angle to one sideEXOVA EWFA 33233400AS1530.4 2014Up to -/120/60In duct angles one sideEXOVA EWFA 33233400AS1530.4 2014Up to -/120/60Duct to duct - tight to slabEXOVA EWFA 33233400AS1530.4 2014-/60/6013mm 13mm steel stud wallEXOVA EWFA 33233400AS1530.4 2014-/60/6013mm 13mm steel stud wallEXOVA EWFA 33233400AS1530.4 2014-/90/6016mm 16mm steel stud wallEXOVA EWFA 33233400AS1530.4 2014-/90/6016mm 16mm steel stud wallEXOVA EWFA 33233400AS1530.4 2014-/120/602 x 13mm 2 x 13mm steel stud wallEXOVA EWFA 33233400AS1530.4 2014-/120/602 x 13mm 2 x 13mm steel stud wallEXOVA EWFA 33233400AS1530.4 2014-/120/602 x 16mm 2 x 16mm steel stud wallEXOVA EWFA 33233400AS1530.4 2014-/60/-13mm 13mm steel stud wallCSIRO FCO 3149AS1530.4 2014-/90/-2 x 13mm 13mm steel stud wallCSIRO FCO 3149AS1530.4 2014-/120/-2 x 13mm 2 x 13mm steel stud wallCSIRO FCO 3149AS1530.4 2014-/90/-16mm 16mm steel stud wallCSIRO FCO 3149AS1530.4 2014-/120/-1 x 16mm 2 x 16mm steel stud wallCSIRO FCO 3149AS1530.4 2014-/120/-2 x 16mm 2 x 16mm steel stud wallCSIRO FCO 3149AS1530.4 2014-/60/6013mm 13mm timber stud wallEXOVA EWFA 33233400AS1530.4 2014-/90/6016mm 16mm timber stud wallEXOVA EWFA 33233400AS1530.4 2014-/120/602 x 13mm 2 x 13mm timber stud wallEXOVA EWFA 33233400AS1530.4 2014-/120/602 x 16mm 2 x 16mm timber stud wallEXOVA EWFA 33233400AS1530.4 2014-/60/6013mm 13mm steel stud wallEXOVA EWFA 33233400AS1530.4 2014-90/6016mm 16mm steel stud wallEXOVA EWFA 33233400AS1530.4 2014-/120/602 x 13m or 2 x 16mm steel stud wallEXOVA EWFA 33233400AS1530.4 2014Up to -/120/-25mm shaft wall liner 16mm FR plasterboardCSIRO FCO 3149AS1530.4 2014Up to -/120/-25mm shaft wall liner 2 x16mm FR plasterboardCSIRO FCO 3149AS1530.4 2014Up to -/120/-25mm shaft wall liner 2 x13mm FR plasterboardCSIRO FCO 3149AS1530.4 2014Up to -/120/-3 x 13mm or 3 x 16mm laminated FR plasterboardEXOVA EWFA 33233400AS1530.4 2014Up to -/120/-3 x 13mm or 3 x 16mm laminated FR plasterboardEXOVA EWFA 33233400AS1530.4 2014LVH44 LVH44C Intumescent Fire Damperswww.lorient.com.auRelevant StandardSHAFTApproval ReferenceFIRE RATED PLASTERBOARDSystem DetailMASONRY CONCRETEFRL05
SPEEDPANEL ANGLE FREE SYSTEMSLORIENT LVH INTUMESCENTFIRE DAMPER SYSTEM SELECTORSystem NumberBuilding ElementProductMax SizeAngle Free 1Masonry or concrete wall minimum90mm thickLVH44 or LVHC44Circular450mm x 450mm or450mm diameterAngle Free 2Hebel wall minimum 75mm thickLVH44 or LVHC44Circular450mm x 450mm or450mm diameterAngle Free 3FR Plasterboard wallLVH44450mm x 450mmAngle Free 4FR Plasterboard wallLVH44450mm x 450mmAngle Free 5FR Plasterboard wallLVH44450mm x 450mmAngle Free 6FR laminated plasterboard wallLVH44450mm x 450mmAngle Free 7FR Plasterboard wallLVH44450mm x 450mmAngle Free 8Masonry or concrete wall minimum90mm thickLVH44450mm x 450mmAngle Free 9Hebel wall minimum 75mm thickLVH44450mm x 450mmAngle Free 10FR Plasterboard wallLVH44450mm x 450mmAngle Free 11FR Plasterboard wallLVH44450mm x 450mmAngle Free 12FR Plasterboard shaft wallLVH44450mm x 450mmAngle Free 13FR Plasterboard laminated shaft wallLVH44450mm x 450mmAngle Free 1425mm shaft wall linerLVH44450mm x 450mmSpeedpanel Wall 151mm, 64mm, 78mm Speedpanel wall Speedpanel Wall 2 PRONTO PANEL 1000mm x 1000mmLVH44450mm x 450mm 51mm, 64mm, 78mm Speedpanel wallSpeedpanel Wall 351mm, 64mm, 78mm Speedpanel wallLVH44450mm x 450mmSpeedpanel Wall 451mm, 64mm, 78mm Speedpanel wallLVH44C CircularUp to 450mm diameterSpeedpanel Wall 551mm, 64mm, 78mm Speedpanel wallLVH44450mm x 450mmPronto Panel 1LVH44 penetrating Pronto Panel wall systemLVH44450mm x 450mmPronto Panel 2LVH44C penetrating Pronto Panel wall systemLVH44C CircularUp to 450mm diameterPronto Panel 3LVH44 penetrating Pronto Panel wall systemLVH44450mm x 450mmPronto Panel 4LVH44C penetrating Pronto Panel wall systemLVH44C CircularUp to 450mm diameterPronto Panel 5LVH44 penetrating Pronto Panel wall systemLVH44450mm x 450mmPronto Panel 6LVH44C penetrating Pronto Panel wall systemLVHC44Up to 450mm diameterPronto Panel 7LVH44 angle free system inPronto Panel wall systemLVH44450mm x 450mmPronto Panel 8LVH44 duct to duct tight to slabin Pronto Panel wall systemLVH44450mm x 450mmPronto Panel 9LVH44C angle free system inPronto Panel wall system 60LVHC44Up to 450mm diameter 06LVH44 LVH44 LVH44C Intumescent Fire Damperswww.lorient.com.au
NOTE Mechanical Services Engineers, Specifiers andCertifiers should always request access to manufacturers'primary fire test approvals and satisfy themselves that theserelate to the products they are specifying or certifying.Lorient DOES NOT endorse the use of test reportswhich reference Lorient intumescent fire dampers beingused to support the certification of other manufacturers'intumescent fire damper products.Up to -/120/60FR masonry or concrete shaft wallEXOVA EWFA 33233400AS1530.4 2014Up to-/120/60FR Hebel shaft wallEXOVA EWFA 33233400AS1530.4 2014-/60/6013mm FR plasterboard shaft wallEXOVA EWFA 33233400AS1530.4 2014Up to -/90/6016mm FR plasterboard shaft wallEXOVA EWFA 33233400AS1530.4 2014Up to -/120/6013mm or 16mm FR plasterboard shaft wallEXOVA EWFA 33233400AS1530.4 2014Up to -/120/-25mm FR plasterboard shaft wall linerEXOVA EWFA 33233400AS1530.4 2014Up to -/90/60 orUp to -/120/60FR plasterboard shaft wallEXOVA EWFA 33233400AS1530.4 2014Up to -/120/60FR masonry or concrete shaft wallEXOVA EWFA 33233400AS1530.4 2014Up to -/120/60FR Hebel shaft wallEXOVA EWFA 33233400AS1530.4 2014-/60/6013mm FR plasterboard shaft wallEXOVA EWFA 33233400AS1530.4 2014Up to -/90/6016mm FR plasterboard shaft wallEXOVA EWFA 33233400AS1530.4 2014Up to -/120/6013mm or 16mm FR plasterboard shaft wallEXOVA EWFA 33233400AS1530.4 2014Up to -/120/-13mm or 16mm FR laminatedplasterboard shaft wallEXOVA EWFA 33233400AS1530.4 2014Up to -/120/6025mm shaft wall liner 13mm or 16mmFR plasterboardEXOVA EWFA 33233400AS1530.4 2014Up to -/120/-General installation detailEXOVA EWFA RIR 21622-24AS1530.4 2005Up to -/120/30In duct angles both sidesEXOVA EWFA 33233400AS1530.4 2014Up to -/120/30In duct angles one sideEXOVA EWFA 33233400AS1530.4 2014Up to -/120/60In duct angles one sideEXOVA EWFA 33233400AS1530.4 2014Up to -/120/30Mounted in wall with eggcrate cover grilleEXOVA EWFA 33090200AS1530.4 2005Up to -60/60In duct angles both sidesEXOVA EWFA 33233400AS1530.4 2014Up to -/120/60In duct angles one sideEXOVA EWFA 33233400AS1530.4 2014Up to -/120/60In duct angles both sidesEXOVA EWFA 33233400AS1530.4 2014Up to -/120/60In duct angles one sideEXOVA EWFA 33233400AS1530.4 2014Up to -/120/60Fitted tight to slab duct to ductEXOVA EWFA 33233400AS1530.4 2014Up to -/120/60In duct angles to one sideEXOVA EWFA 33233400AS1530.4 2014Up to -/120/60Attached to riser angles one sideEXOVA EWFA 33233400AS1530.4 2014Up to -/120/60Fitted tight to slab - duct to ductEXOVA EWFA 33233400AS1530.4 2014Up to -/120/60Attached to riser angles one sideEXOVA EWFA 33233400AS1530.4 2014LVH44 LVH44C Intumescent Fire Damperswww.lorient.com.auRelevant StandardPRONTO PANEL Approval ReferenceSPEEDPANEL System DetailANGLE FREE SYSTEMSFRL07
VENTILATION GRILLESFIRE RATED AIR TRANSFER GRILLESCEILINGPROMATTBA FIREFLY INTUBATTXLAMLORIENT LVH INTUMESCENTFIRE DAMPER SYSTEM SELECTOR08System NumberBuilding ElementProductMax SizeXlam CLT Wall 1Cross laminated timber wallLVH44Not to exceed 0.2m2Xlam CLT Wall 2Cross laminated timber wallLVH44Not to exceed 0.2m2TBA Firefly Intubatt 1Masonry, Concrete or Hebel wallLVH44450mm x 450mm TBA Firefly Intubatt 2Masonry, Concrete or Hebel wallLVH44450mm x 450mmTBA Firefly Intubatt 3FR Plasterboard stud wallLVH44450mm x 450mmTBA Firefly Intubatt 4FR Plasterboard stud wallLVH44450mm x 450mmTBA Firefly Intubatt 5FR Plasterboard stud wallLVH44450mm x 450mm TBA Firefly Intubatt 6Speedpanel wallLVH44450mm x 450mmPromat Wall 1PROMASIL 1100LVH44800mm x 800mmPromat Wall 2PROMASIL 1100LVH44800mm x 800mmCeiling 160/60/60 RISF Plasterboard ceilingLVH44500mm x 500mmCeiling 260/60/60 RISF Plasterboard ceilingLVH44450mm x 450mmCeiling 360/60/60 RISF Plasterboard ceilingLVH44C Circular150mm diameterFR Air TransferGrille Wall 1Masonry or concrete wallsLVH441200mm x 2400mmFR Air TransferGrille Wall 2CSR Hebel wallLVH441200mm x 2400mmFR Air TransferGrille Wall 3Pronto Panel LVH441200mm x 2400mmFR Air TransferGrille Wall 4Masonry or concrete wallsLVH441200mm x 2400mmFR Air TransferGrille Wall 5CSR Hebel wallLVH441200mm x 2400mmFR Air TransferGrille Wall 6Speedpanel LVH441200mm x 2400mmFR Air TransferGrille Wall 7Pronto Panel LVH441200mm x 2400mmFR Air TransferGrille Wall 8Masonry or concrete wallsLVH44Max aperture size:1000mm x 500mmFR Air TransferGrille Wall 9CSR Hebel wallLVH44Max aperture size:1000mm x 500mmFR Air TransferGrille Wall 10Pronto Panel LVH44Max aperture size:1000mm x 500mmFR Air TransferGrille Wall 11Pronto Panel LVH441000mm x 500mmFire Door 1E-core fire doorsLVH-Door600mm x 300mm, 450mm x450mm, 300mm x 300mmFire Door 2Firecore TVC fire doorsLVH-Door600mm x 300mm, 450mm x450mm, 300mm x 300mmFire Door 3Pyropanel FR, Pyrolite &Pandor fire doorsLVH-Door600mm x 600mm, 600mmx 300mm, 450mm x 450mm,300mm x 300mmLVH44 LVH44C Intumescent Fire Damperswww.lorient.com.au
NOTE Mechanical Services Engineers, Specifiers andCertifiers should always request access to manufacturers'primary fire test approvals and satisfy themselves that theserelate to the products they are specifying or certifying.Lorient DOES NOT endorse the use of test reportswhich reference Lorient intumescent fire dampers beingused to support the certification of other manufacturers'intumescent fire damper products.AS1530.4 2014Up to -/120/6013mm or 16mm FR plasterboardCSIRO FCO 3300AS1530.4 2014Up to -/120/-Intubatt & LVH44 fitted in wall apertureEXOVA EWFA RIR 34088500AS1530.4 2005Up to -/120/-Intubatt & LVH44 overlapping wall apertureEXOVA EWFA RIR 34088500AS1530.4 2005Up to -/120/-Intubatt & LVH44 fitted in wall apertureEXOVA EWFA RIR 34088500AS1530.4 2005Up to -/120/-Intubatt & LVH44 overlapping wall apertureEXOVA EWFA RIR 34088500AS1530.4 2005Up to -/120/-Intubatt & LVH44 fitted in Intubatt lined apertureEXOVA EWFA RIR 34088500AS1530.4 2005Up to -/120/-Intubatt & LVH44 overlapping wall apertureEXOVA EWFA RIR 34088500AS1530.4 2005Up to -/120/-Mounted in PROMASIL 1100 boardBRANZ FAR 3404, FAR 4810AS1530.4 2005Up to -/120/-Mounted in PROMASIL 1100 boardBRANZ FAR 3404, FAR 4810AS1530.4 200560/60/60RISF 60 minLightweight clad plenum boxBRANZ 4581AS1530.4 201460/60/60RISF 60 minPlasterboard clad plenum boxBRANZ 4581AS1530.4 201460/60/60RISF 60 minCeiling installation suitable for in-line fansBRANZ FP5859AS1530.4 2014Up to -/240/120Insulating LVH44 air transfer grille inmasonry or concrete wallsEXOVA EWFA 55205900AS1530.4 2014Up to -/120/120Insulating LVH44 air transfer grilleCSR Hebel wallsEXOVA EWFA 55205900AS1530.4 2014Up to -/120/120Insulating LVH44 air transfer grillePronto Panel wallsEXOVA EWFA 55205900AS1530.4 2014Up to -/240/-Fire rated air transfer grille inmasonry or concrete wallsEXOVA EWFA 55205900AS1530.4 2014Up to -/120/-Fire rated air transfer grille inCSR Hebel wallsEXOVA EWFA 55205900AS1530.4 2014Up to -/120/-Fire rated air transfer grille inSpeedpanel wallEXOVA EWFA 55205900AS1530.4 2014Up to -/120/-Fire rated air transfer grille inPronto Panel wallsEXOVA EWFA 55205900AS1530.4 2014Up to -/240/120One direction onlySurface mounted over apertureconcrete or masonry wallEXOVA EWFA 55205900AS1530.4 2014Up to -/120/120One direction onlySurface mounted over apertureCSR Hebel wallEXOVA EWFA 55205900AS1530.4 2014Up to -/120/120One direction onlySurface mounted over aperture inPronto Panel wallEXOVA EWFA 55205900AS1530.4 2014Up to -/120/120One direction onlySurface mounted over aperture inPronto Panel wallEXOVA EWFA 55205900AS1530.4 2014Up to -120/30Mini & Maxi doors up to 3 grilles per leafBRANZ FAR 3379AS1530.4 1990Up to -/120/30Mini & Maxi doors up to 1 grille per leafCSIRO FCO 3064AS1530.4 1990Up to -/240/30Mini & Maxi doors up to 2 grilles per leafEXOVA EWFA 27704400AS1530.4 2005www.lorient.com.auVENTILATION GRILLESCSIRO FCO 3300FIRE RATED AIR TRANSFER GRILLES13mm or 16mm FR plasterboardCEILINGUp to -/120/60LVH44 LVH44C Intumescent Fire DampersRelevant StandardPROMATApproval ReferenceTBA FIREFLY INTUBATTSystem DetailXLAMFRL09
S TANDARD S RE G UL AT ORYRE Q UIRE ME N T SIn Australia, building construction is regulated under aframework of provisions detailed within the NationalConstruction Code and associated Building Code of Australia.These codes set out a uniform set of technical provisions thatallow for the design and construction of buildings; they alsomake reference to a number of Australian and Internationalstandards to ensure that materials, systems, products andservices provide a consistent and quantifiable performancelevel to ensure the safety of occupants in the event of a fire.NCC BCA 2016Section C3.15 (b)AS1682.1 2015: FireDampers: SpecificationThis section requires that ventilationand air-conditioning ducts orassociated equipment are installedin accordance with AS1668.1 2015.This standard specifies requirementsfor the materials, design, manufacture,performance, and labelling of firedampers. In all cases it requires thatfire dampers are tested and approvedin accordance with the fire testmethod detailed in AS1530.4 2014.AS1668.1 2015: The Use ofVentilation & Air Conditioningin Buildings - Part 1: Fire &Smoke Control in BuildingsThis recently revised standard sets outthe minimum requirements for thedesign, construction, installation andcommissioning of mechanical smokecontrol systems in buildings andrequires that fire dampers – bothmechanical and intumescent typesare manufactured and installed inaccordance with AS1682.1 2015 andAS1682.2 2015. This 2015 versionstandard now mandates new insulationperformance criteria for fire dampersthat are not installed in shaft wallsor connected to 2m of ductwork.It requires such fire dampers tomatch the FRL (including insulation)of the walls that they penetrate.10LVH44 LVH44C Intumescent Fire DampersAS1682.2 2015: FireDampers: InstallationThis standard specifies therequirements for the selection,installation and commissioning of firedampers complying with AS1682.1.AS1530.4 2014: FireResistance Tests on Elementsof ConstructionThis standard provides methods fordetermining the fire resistance ofvarious elements of constructionwhen subjected to standardised rangeof fire exposure conditions. Dependingupon the fire damper location andinstallation method the followingsections apply.www.lorient.com.auSection 4: Floors, Roofs,Ceilings & HorizontalSeparating ElementsThis section sets out the proceduresfor determining the fire resistance ofloadbearing and non-loadbearingincipient rated ceilings and elementspenetrating them and is typically usedto determine the fire resistance ofceiling mounted fire dampers.Section 10: ServicePenetrations & Control JointsThis section sets out the procedurefor determining the fire resistance ofelements of construction fitted withFire Rated Air Transfer Grilles - Notconnected to ductwork.Section 11: Fire Damper &Air Transfer Grille Assembliesin DuctsThis section specifies the procedurefor determining the fire resistance offire dampers and air transfer grilles inducts that are used to prevent thepassage of fire from one firecompartment to another.
Current AS1530.4 Fire Test Methods for dampersand air transfer grilles installed in ductsFigure 1: Example of a general test arrangement - dampers24174381551162d252322211920 181716141310 912Legend1. Supporting construction(wall)2. 2 x diagonal (to amaximum of 2m)3. Pressure sensor (oncentreline)4. Observation port5. Orifice plate or venturi6. Pressure differential(300 Pa)7. Pressure sensor inlaboratory8. Pressure differentialcontrol box9. Pressure controldilution damper10. Pneumatic actuatoror manual control11. Balancing damper12. Fan13. Flexible connecting duct14. Support15. Thermocouple16. Support17. Flow straightenerMaintenance RequirementsAS1851 : 2012 RoutineService of Fire ProtectionSystems & EquipmentLorient LVH44 intumescentfire dampers are approved inaccordance with the latest firedamper test method detailedin AS1530.4 2014This standard sets out requirementsfor the routine servicing (inspection,testing, preventive maintenance andsurvey) of fire protection systemsand equipment.This stringent new test methodis based on a fire test with theadditional burden of a negative300Pa pressure differentialapplied to the unexposed faceof the fire damper during thetest period (essentially drawinghot furnace gasses through thefire damper). Failure is nowdetermined when the leakagerate exceeds 360m3/hr/m2(corrected to STP).Section 13: Fire & SmokeControl Features ofMechanical ServicesThis section sets out the requirementsfor routine service of fire and smokecontrol features of mechanicalservices in buildings covered byAS/NZS1668.1, AS1682.1, AS1682.2 andfor fire dampers it requires that 20%of the fire dampers within a buildingare inspected annually so that alldampers have been inspected by theend of the fifth year. (Table 13.4.1.4contained within the standard providesdetailed guidance on maintenanceand inspection requirements forintumescent fire dampers).LVH44 LVH44C Intumescent Fire Dampers18. Flange19. Support20. Thermocouple at exitfrom connecting duct21. Connecting duct22. Test damper23. Furnace chamber24. Pressure sensor(on centreline ofdamper)25. Distance: thermocoupleto orifice 2dImage: Lorient LVH intumescent fire damperSpecifiers should ensure thatfire dampers are approved inaccordance with the latest testrequirements rather than relyingon data that relates to oldsuperseded test methods.Image: AS1530.4 2014 fire damper testingwww.lorient.com.au11
LVH 44 LVH 44 CIN T U ME S C E N TF IRE DA MP E R AIRF LOW & A C O US T ICP E RFOR M AN C E DATA12LVH44 LVH44C Intumescent Fire Dampers
LVH44, LVH44C LVH-DACOUSTIC, AIRFLOWAND PRESSURELOSS CHARACTERISTICSKnowing the pressure dropthrough a fire damper is a criticalconsideration when designinga new system or upgrading anexisting layout. It is thereforecritical that accurate informationis available to the designer.Lorient sponsored and undertook extensive independenttesting at the Noise Control Research Laboratories(NCRL) in accordance with the following standards:ISO 5221: 1984Air distribution and air diffusion – Rules to methodsof measuring air flow rate in an air handling duct.IS EN 1751: 1999Ventilation for buildings. Air terminal devices.Aerodynamic testing of dampers and valves.ISO 5135: 1999Acoustics. Determination of sound power levels ofnoise from air-terminal units, dampers and valves.ISO3741 :1999Acoustics – Determination of sound power levels ofnoise sources using sound pressure.NCRL test report BF2001-SP 22/06/00 outlines thepressure loss and acoustic characteristics of LorientLVH44 intumescent fire dampers. Test data has beensummarised and presented in various nomograms to allowengineers to make accurate informed decisions that allowspecification of the correct product at the optimum size.Images: NCRL Acoustic and pressure loss testLVH44 LVH44C Intumescent Fire Damperswww.lorient.com.au13
LORIENT INTUMESCENT FIRE DAMPERSELECTION NOMOGRAM FORDETERMINING PRESSURE, FLOWAND ACOUSTIC CHARACTERISTICSGuide on how to use the Lorient Nomogram ToolLVH44 INTUMESCENT FIRE DAMPER SELECTION NOMOGRAMPRESSURE, FLOW & ACOUSTIC DATATABLE 1TABLE 2Obtaining pressure loss and acousticinformation for a Lorient LVH44of a known sizeSelecting an appropriate size LorientLVH44 when system pressure dropsand airflow rates are knownDraw a line to connect the width and heightdimensions of the damper (Line 1).Draw a line between the known flow rate and pressureloss values and extend this to the pivot line (Line 3).A line can now be drawn through this pivot lineintersection (Line 4) and rotated to
Wall 9 CSR Hebel wall LVH44C Circular Up to 450mm diameter Up to -/120/60 In duct angles one side EXOVA EWFA 33233400 AS1530.4 2014 Wall 10 CSR Hebel wall LVH44 450mm x 450mm Up to -/120/60 In duct angle to one side EXOVA EWFA 33233400 AS1530.4 2014

