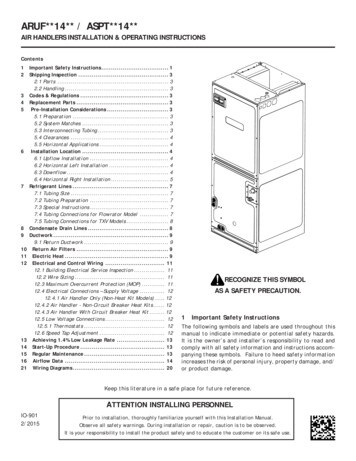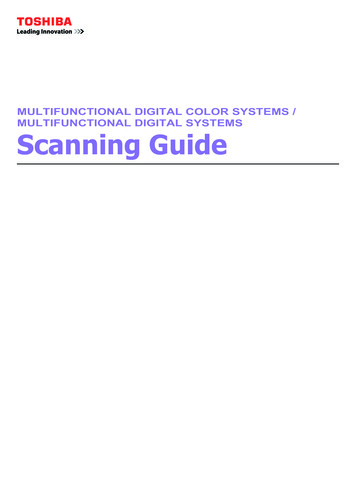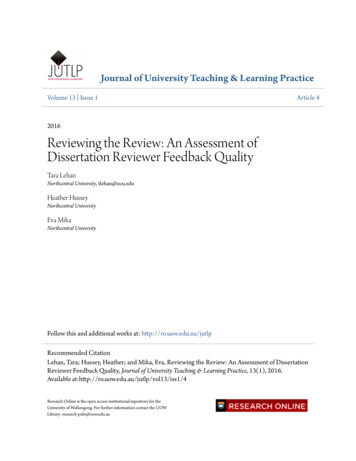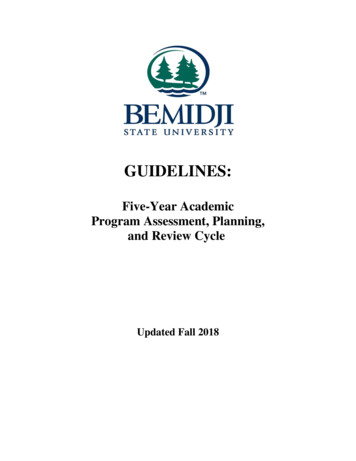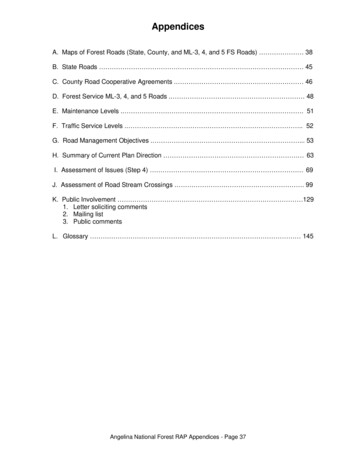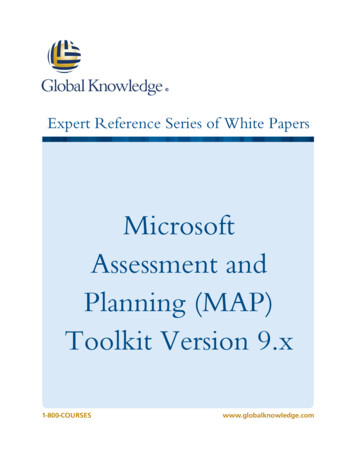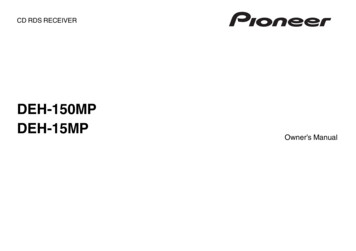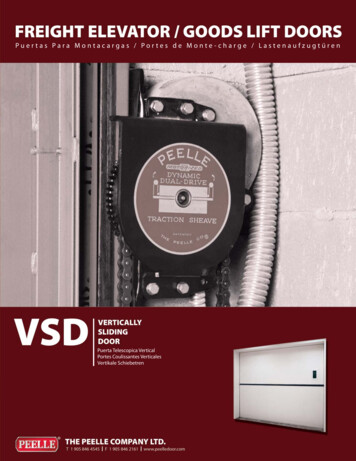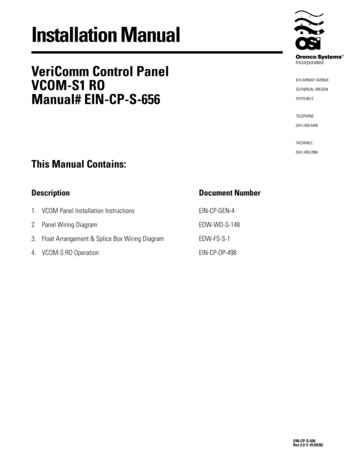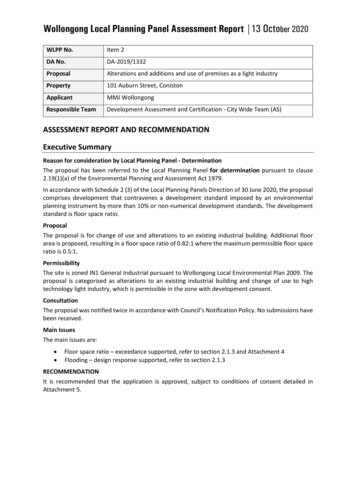
Transcription
Wollongong Local Planning Panel Assessment Report 13 October 2020WLPP No.Item 2DA No.DA-2019/1332ProposalAlterations and additions and use of premises as a light industryProperty101 Auburn Street, ConistonApplicantMMJ WollongongResponsible TeamDevelopment Assessment and Certification - City Wide Team (AS)ASSESSMENT REPORT AND RECOMMENDATIONExecutive SummaryReason for consideration by Local Planning Panel - DeterminationThe proposal has been referred to the Local Planning Panel for determination pursuant to clause2.19(1)(a) of the Environmental Planning and Assessment Act 1979.In accordance with Schedule 2 (3) of the Local Planning Panels Direction of 30 June 2020, the proposalcomprises development that contravenes a development standard imposed by an environmentalplanning instrument by more than 10% or non-numerical development standards. The developmentstandard is floor space ratio.ProposalThe proposal is for change of use and alterations to an existing industrial building. Additional floorarea is proposed, resulting in a floor space ratio of 0.82:1 where the maximum permissible floor spaceratio is 0.5:1.PermissibilityThe site is zoned IN1 General Industrial pursuant to Wollongong Local Environmental Plan 2009. Theproposal is categorised as alterations to an existing industrial building and change of use to hightechnology light industry, which is permissible in the zone with development consent.ConsultationThe proposal was notified twice in accordance with Council’s Notification Policy. No submissions havebeen received.Main IssuesThe main issues are: Floor space ratio – exceedance supported, refer to section 2.1.3 and Attachment 4Flooding – design response supported, refer to section 2.1.3RECOMMENDATIONIt is recommended that the application is approved, subject to conditions of consent detailed inAttachment 5.
1 APPLICATION OVERVIEW1.1 PLANNING CONTROLSThe following planning controls apply to the development:State Environmental Planning Policies SEPP 55 – Remediation of Land SEPP 64 Advertising and SignageLocal Environmental Plans Wollongong Local Environmental Plan (WLEP) 2009Development Control Plans Wollongong Development Control Plan (WDCP) 2009Other policies Wollongong City-Wide Development Contributions Plan 20191.2 DETAILED DESCRIPTION OF PROPOSALThe proponent Ericom is a telecommunications and information technology software provider. Theyare expanding and relocating from other premises in Auburn Street to the subject site.The proposal comprises the following: Change of use to light industry, specifically ‘high technology industry’Demolition:o metal awning attached to building in front setbacko portion of concrete in car park to facilitate landscaping bedo signage in front setbacko metal fence in front setbacko portion of driveway crossingAlterations to existing buildingo Ground floor: Demolition of internal walls and stairs as shown plan A-199 New internal layout including entry door to Auburn Street elevation and steelframe structure to support upper floors as shown plan A-200 New lift as shown plan A-200o Level 1: Demolition of ground level roof, internal walls and stairs as shown plan A-199 New enlarged floor area New internal layout office space, kitchenette, amenities and meeting roomsas shown plan A-201 New lift as shown plan A-201o Level 2: Whole new floor as shown plan A-202Landscaping:o new landscaping in car parking area as shown plan G-100Car parking:o existing concrete car par surface to remaino new line marking as shown plan G-100o provision of 15 car parking spaces including one disabled user spacePage 2 of 18
Amended plans and supporting information were lodged 11 March, 28 April and 27 July 2020, withthe July 2020 documentation the basis of this assessment report.The application involves a departure to the floor space ratio development standard in WollongongLocal Environmental Plan 2009. Plans initially lodged were accompanied by a clause 4.6 statementaddressing the proposed FSR of 0.738:1 and were publicly exhibited. Amended plans lodged11 March 2020 increased the floor space ratio to 0.82:1, which carried through to the July 2020 plans.The July 2020 amended plans and revised clause 4.6 statement were exhibited between3- 17 September 2020.1.1 BACKGROUNDCouncil’s records indicate the land has been the subject of the following applications: DA-1980/537 ‘Factory for manufacture and distribution of electronic equipment’ – approved11 July 1980BA-1980/2456 ‘Factory and Offices’ – approved 16 September 1980PL-2019/88 Pre-lodgement meeting 24 June 2019PC-2020/645 ‘Internal renovations to existing factory/office building’ (complyingdevelopment certificate) – approved 16 June 2020The current proponent initiated pre-lodgement meeting PL-2019/88, which was held on 24 June 2019.The proposal discussed at the meeting involved an extension to the existing building on the groundlevel and construction of an upper level, which would overhang the existing car parking area. Counciladvised that the additional building area would be inconsistent with Council’s Development ControlPlan 2009 controls for development on flood-prone land.The applicant’s revised Statement of Environmental Effects dated June 2020 discusses complyingdevelopment certificate (CDC) PC-2020/645, which was issued by a private certifier. The CDC gainedapproval for alterations to the existing building concurrent to the development application. Manyaspects of the applications overlapped, in that consent was sought under the CDC for works proposedunder the development application. Council understands that an occupation certificate has not beenissued for the CDC.Customer service actionsThere are no outstanding customer service requests of relevance to the development.1.2 SITE DESCRIPTIONThe 994.2m2 site is located at 101 Auburn Street Coniston and the title reference is Lot 3 DP 336075.The site is rectangular in shape, with dimensions 13.41m front and rear and side boundaries 73.97mand 74.29m. The land is generally flat, with levels RL10.09 at the front boundary and RL 9.92 at theexisting building footprint.The land contains a two-storey factory building approved in 1980. The proponent Ericom currentlyoccupies the building. Recent alterations and additions have been carried out by Ericom under acomplying development certificate.The locality is characterised by a mix of business and industrial premises. Adjoining development is asfollows: North: Single storey industrial buildings (x 3)East: Wollongong CemeterySouth: two storey brick industrial building built to the common boundaryProperty constraintsCouncil records identify the land as being impacted by the following constraints:Page 3 of 18
Contamination: the land previously contained an underground storage tank, which was removedin 2018. The applicant has provided a clearance certificate and validation report certifying thatthe land is suitable for the proposed use.Acid sulfate soils: No earthworks are proposed, and no concerns are raised in this regard.Flooding: The site is identified as being located within a medium and high flood risk precinct.Council’s Stormwater Engineer has reviewed the proposal and has recommended conditions ofconsent, which are contained in Attachment 5.There are no restrictions on the title.1.3 SUBMISSIONSThe application was notified, in accordance with WDCP 2009 Appendix 1: Public Notification andAdvertising, on two occasions. The first exhibition period was between 13 December 2019-21 January2020. The second exhibition period was held between 3-17 September 2020 and was for the purposeof notifying the amended plans, which increased the floor space ratio to 08.2:1. No submissions werereceived.1.4 CONSULTATION1.4.1 INTERNAL CONSULTATIONStormwater EngineerCouncil’s stormwater engineer has reviewed the application including supporting flood study anddrainage plan. They recommended conditions of consent which are included in Attachment 5.Landscape OfficerCouncil’s Landscape officer has reviewed the application and recommended changes to the speciesselection and car parking layout. They note that WDCP 2009 requires one canopy shade tree for thefifteen parking spaces proposed, where none is provided. The applicant has responded by requestingthat no shade tree is provided, in favour of retaining the proposed fifteen parking spaces.Council’s officer also recommended the side landscape strip be relocated from north to south, to allowgreater sunlight to the plantings. The applicant advised this would adversely impact on manoeuvringand access to the site and requested the existing northern landscape strip remain in place.A landscape plan by Mark Spence Environmental and Landscape Services was provided at lodgementand then revised. Council’s officer was critical of the proposed species selection as shown on thelandscape plans, and the plan is not supported. It is recommended that more suitable species bechosen, and therefore a condition of consent requiring a revised landscape plan to be prepared isincluded in Attachment 5.The current site plan G-100 now refers to ‘planting to be confirmed by owner’.Traffic EngineerCouncil’s Traffic engineer has reviewed the application and advised they have no objection, subject torecommended conditions of consent. These are contained in Attachment 5.They note the minimum required parking spaces for the proposed development would be ten, basedon WDCP 2009 rates for industry being 1 space per 75m2 of gross floor area. The applicant proposesfifteen spaces.Environment OfficerCouncil’s Environment Officer has reviewed the application and supporting documents regardingremoval of an underground storage tank. Council’s officer recommended a condition of consentregarding soil waste classification, which is included in Attachment 5.Page 4 of 18
1.4.2 EXTERNAL CONSULTATIONNone required2 ENVIRONMENTAL PLANNING AND ASSESSMENT ACT 19791.7Application of Part 7 of Biodiversity Conservation Act 2016 and Part 7A of FisheriesManagement Act 1994This Act has effect subject to the provisions of Part 7 of the Biodiversity Conservation Act 2016 andPart 7A of the Fisheries Management Act 1994 that relate to the operation of this Act in connectionwith the terrestrial and aquatic environment.NSW BIODIVERSITY CONSERVATION ACT 2016Not applicable - no vegetation clearing is proposed.2.1 SECTION 4.15(1)(A)(1) ANY ENVIRONMENTAL PLANNING INSTRUMENT2.1.1 STATE ENVIRONMENTAL PLANNING POLICY NO. 55 – REMEDIATION OF LANDCouncil records identify the land as contaminated land. The applicant has provided a clearancecertificate and validation report by Environmental Consulting Services Pty Ltd. These documents werepeer reviewed by a certified professional soil scientist as required by WDCP 2009. The peer reviewerendorsed the recommendations of the report.Both the report and peer review stated that the site is suitable for ongoing commercial or industrialuse and backfill was suitable for retention on the site.Matters for consideration under clause 7 are satisfactory.2.1.2 STATE ENVIRONMENTAL PLANNING POLICY NO. 64 – ADVERTISING AND SIGNAGEOne freestanding pylon sign is proposed, as shown on plan A-250. The sign has dimensions 1.38m x3.28m and an overall height of 6m. A fascia sign is also proposed, which is exempt development.The pylon sign is consistent with the objectives of the Policy and the matters listed in Schedule 1.1 Character of the area Is the proposal compatible with the existing or desired future character of the area or locality inwhich it is proposed to be located? Yes Is the proposal consistent with a particular theme for outdoor advertising in the area or locality?No particular theme established in the locality.2 Special areas Does the proposal detract from the amenity or visual quality of any environmentally sensitiveareas, heritage areas, natural or other conservation areas, open space areas, waterways, rurallandscapes or residential areas? No, sign is visible from urban streetscape.3 Views and vistas Does the proposal obscure or compromise important views? No Does the proposal dominate the skyline and reduce the quality of vistas? No Does the proposal respect the viewing rights of other advertisers? Yes4 Streetscape, setting or landscape Is the scale, proportion and form of the proposal appropriate for the streetscape, setting orlandscape? Yes Does the proposal contribute to the visual interest of the streetscape, setting or landscape? Noparticular contribution.Page 5 of 18
Does the proposal reduce clutter by rationalising and simplifying existing advertising? No Does the proposal screen unsightliness? No Does the proposal protrude above buildings, structures or tree canopies in the area or locality?No Does the proposal require ongoing vegetation management? No5 Site and building Is the proposal compatible with the scale, proportion and other characteristics of the site orbuilding, or both, on which the proposed signage is to be located? Yes Does the proposal respect important features of the site or building, or both? Yes Does the proposal show innovation and imagination in its relationship to the site or building, orboth? No particular innovation.6 Associated devices and logos with advertisements and advertising structures Have any safety devices, platforms, lighting devices or logos been designed as an integral part ofthe signage or structure on which it is to be displayed? None.7 Illumination Would illumination result in unacceptable glare? No, industrial properties in vicinity. Illuminationnot proposed. Would illumination affect safety for pedestrians, vehicles or aircraft? No. Illumination notproposed. Would illumination detract from the amenity of any residence or other form of accommodation?No. Illumination not proposed. Can the intensity of the illumination be adjusted, if necessary? Illumination not proposed. Is the illumination subject to a curfew? No. Illumination not proposed.8 Safety Would the proposal reduce the safety for any public road? No Would the proposal reduce the safety for pedestrians or bicyclists? No Would the proposal reduce the safety for pedestrians, particularly children, by obscuring sightlinesfrom public areas? No2.1.3 WOLLONGONG LOCAL ENVIRONMENTAL PLAN 2009Clause 1.4 DefinitionsThe application seeks a change of use to ‘light industry’, specifically ‘high technology industry’. Theseare defined:high technology industry means a building or place predominantly used to carry out an industrialactivity that involves any of the following—(a) electronic or micro-electronic systems, goods or components,(b) information technology (such as computer software or hardware),(c) Instrumentation or instruments of a scientific, industrial, technological, medical or similarnature,(d) biological, pharmaceutical, medical or paramedical systems, goods or components,(e) film, television or multi-media technologies, including any post production systems, goodsor components,(f)telecommunications systems, goods or components,(g) sustainable energy technologies,(h) any other goods, systems or components intended for use in a science or technology relatedfield,Page 6 of 18
but does not include a building or place used to carry out an industrial activity that presents ahazard or potential hazard to the neighbourhood or that, because of the scale and nature of theprocesses involved, interferes with the amenity of the neighbourhood.Note. High technology industries are a type of light industry—see the definition of that term inthis Dictionary.light industry means a building or place used to carry out an industrial activity that does notinterfere with the amenity of the neighbourhood by reason of noise, vibration, smell, fumes,smoke, vapour, steam, soot, ash, dust, waste water, waste products, grit or oil, or otherwise, andincludes any of the following—(a) high technology industry,(b) home industry,(c) artisan food and drink industry.Note. Light industries are a type of industry—see the definition of that term in this Dictionary.The proponent is a telecommunications and information technology software provider, which isconsistent with this definition.Clause 1.8A Savings provision relating to pending development approvalsNot applicable.Part 2 Permitted or prohibited developmentClause 2.2 – zoning of land to which Plan appliesThe zoning map identifies the land as being zoned IN1 General Industrial.Clause 2.3 – Zone objectives and land use tableThe objectives of the zone are as follows:Zone IN1 General Industrial1 Objectives of zone To provide a wide range of industrial and warehouse land uses.To encourage employment opportunities.To minimise any adverse effect of industry on other land uses.To support and protect industrial land for industrial uses.To facilitate and encourage appropriate forms of industrial development which will contributeto the economic and employment growth of Wollongong.To allow some diversity of activities that will not—(a) significantly detract from the operation of existing or proposed manufacturing and serviceindustries, or(b) significantly detract from the amenity of nearby residents, or(c) adversely impact upon the efficient operation of the surrounding road system.The proposal is satisfactory with regard to the above objectives.The land use table permits the following uses in the zone.2 Permitted without consentBuilding identification signs; Business identification signs3 Permitted with consentAdvertising structures; Community facilities; Crematoria; Depots; Freight transport facilities;Garden centres; General industries; Hardware and building supplies; Heavy industries;Page 7 of 18
Helipads; Industrial retail outlets; Industrial training facilities; Kiosks; Light industries; Liquidfuel depots; Mortuaries; Neighbourhood shops; Oyster aquaculture; Places of public worship;Recreation areas; Recreation facilities (indoor); Roads; Service stations; Take away food anddrink premises; Tank-based aquaculture; Transport depots; Vehicle body repair workshops;Vehicle repair stations; Vehicle sales or hire premises; Warehouse or distribution centres4 ProhibitedPond-based aquaculture; Any other development not specified in item 2 or 3The applicant seeks a change of use from the existing factory use to ‘light industries’, and specifically‘high technology industry’, which is permissible in the zone with development consent.Part 4 Principal development standardsClause 4.3 Height of buildingsThe maximum permitted height is 11m. The existing height is approximately 6.8m. The developmentincludes a new third storey, with a proposed building height of 10.94m.Clause 4.4 Floor space ratioThe maximum permitted floor space ratio is 0.5:1. The existing floor space ratio is 0.46:1 (443m2).The proposed floor space ratio is 0.82:1 (820.2m2), which is a non-compliance with a developmentstandard. The exceedance is addressed by the applicant in a development standard departure requestwhich forms Attachment 4.Clause 4.6 Exceptions to development standardsThe development proposes floor space ratio which is greater than the maximum permitted by clause4.4. The proposed floor space ratio is considered acceptable in the circumstances, despite it exceedingthe maximum.WLEP 2009 clause 4.6 proposed development departure assessmentDevelopment departureClause 4.4, floor space ratio.Is the planning control in question a Yesdevelopment standard?4.6 (3) Written request submitted by applicant contains a justification:(a)that compliance with theA satisfactory clause 4.6 variation has been submitted.development standard is unreasonableor unnecessary in the circumstances ofthe case, and(b)that there are sufficient Yesenvironmental planning grounds tojustify contravening the developmentstandard.(a)the consent authority is satisfied that—(i)the applicant’s written requestThe applicant’s written request seeks to justify thathas adequately addressed the matterscompliance with the development standard isrequired to be demonstrated byunreasonable or unnecessary in the circumstances ofsubclause (3), andthe case based on the following rationale: The additional floor space is located within theexisting footprint of the building; There is an excess of parking;Page 8 of 18
Numerous other sites in the vicinity exceed 0.5:1floor space ratio;Restricting the floor space is impractical andunreasonable;No significant adverse impacts as a result of thefloor space ratio;Flooding limitations of WDCP 2009 preventoccupancy of the ground floor and thereforepersonnel must be accommodated on higherfloors;Proposed bulk and scale is appropriate for thislocation; andProvides ongoing employment and activationPage 9 of 18
(ii)the proposed development willbe in the public interest because it isconsistent with the objectives of theparticular standard and the objectivesfor development within the zone inwhich the development is proposed tobe carried out, andDespite the proposed floor space ratio exceeding themaximum permitted, the development is considered inthe public interest. The objectives of the standard are:(a) to provide an appropriate correlation between thesize of a site and the extent of any development on thatsite,(b) to establish the maximum development density andintensity of land use, taking into account the availabilityof infrastructure to service that site and the vehicle andpedestrian traffic the development will generate,(c) to ensure buildings are compatible with the bulk andscale of the locality.The proposed development is for alterations andextensions to a 1980s factory building, which enlargesthe second floor and creates a new third floor. Theinternal layout is typical of a modern high technologycompany, with works stations, amenities andconference room areas. The third storey is set back fromthe lower building edges and is of darker externalmaterials which minimise the visual impact of the newfloor. The building does not exceed the permitted heightlimit. The existing deep front setback is retained, withthe building located on the far rear end of the site. Theexisting building is built to the side boundaries, and thiswould be maintained. The new floor area is notexpected to dominate the streetscape or be readilyperceived as larger than many others in the immediatesurroundings. The development proposes car parking inexcess of Council’s WDCP 2009 requirements.The objectives of the IN1 General Industrial Zone includeencouraging employment, minimising adverse effect ofindustry on other land and facilitating economicdevelopment. The proposed alterations and additionsand change of use is consistent with these objectives.The development will remain consistent with theobjectives of the zone despite the non-compliance withClause 4.4.It is considered that in this instance there are sufficientenvironmental planning grounds specific to the site tojustify contravening the development standard(b)theconcurrence ofSecretary has been obtained.the Concurrence is not required as the WLPP is thedetermining authority.Part 5 Miscellaneous provisionsClause 5.10 Heritage conservationThe site adjoins Wollongong Cemetery, which is located to the east. Several headstones and gravesare located near the common boundary.Page 10 of 18
Consideration has been given to both potential physical impacts upon graves and also the visualimpact of the new third level, when viewed from within the cemetery. No significant overshadowingof graves is expected. No excavation or demolition at ground level on the Cemetery boundary isproposed. The proposed height would not dominate the skyline in this location, and taller buildingssit behind.The proposed development is not expected to adversely impact the heritage significance of theCemetery.Conditions of consent are recommended regarding construction and internal demolition.Part 7 Local provisions – generalClause 7.1 Public utility infrastructureThe development is already serviced by electricity, water and sewage services. It is recommended thata condition of consent is applied requiring approval from utility providers for the connection ofelectricity, water and sewage to service the site.Clause 7.3 Flood planning areaThe site is flood affected (medium and high risk precinct). The application as initially lodged was foralterations and additions to ground and Level 1, extending Level 1 over the car parking area. This wasnot supported by Council’s stormwater engineer due to the requirements of WDCP 2009. The designwas then revised to recess Level 1 to the existing building front and add Level 2. Council’s engineerhas advised is satisfactory and has recommended conditions of consent, which are included inAttachment 5.Clause 7.5 Acid Sulfate SoilsThe proposal is identified as being affected by class 5 acid sulfate soils. An acid sulfate soilsmanagement plan is not required.2.2 SECTION 4.15(1)(A)(II) ANY PROPOSED INSTRUMENTNone relevant.2.3 SECTION 4.15(1)(A)(III) ANY DEVELOPMENT CONTROL PLAN2.3.1 WOLLONGONG DEVELOPMENT CONTROL PLAN 2009CHAPTER A1 – INTRODUCTION8 Variations to development controls in the DCPThe development proposes less landscaped area than required by Chapter E6, specifically:9 Landscaping requirementsA minimum 10% of the site area is required to be landscaped. The majority of suchlandscaping should be provided within the front property building line setback area and theside property boundaries.Where an existing site has less than 10% landscaping for the total site area, Council will seekto achieve the provision of 10% landscaping on any unused portion of the land or withinsurplus car parking areas.Trees are to be planted at a rate of 1 tree per 10 car spaces. Tree species shall be selected topprovide at least a 4 - 6 metre canopy spread at maturity. A minimum 1.5 metre widelandscape strip is required to be provided after every fifth parking space. Trees shall be aminimum 100 Litre size and shall be planted in minimum two (2) cubic metres of plantingPage 11 of 18
medium. Trees are to be protected by the use of such devices as bollards, kerbs and/or treeguards.It is not considered feasible to increase side landscaping strips in order to increase overall landscapedarea (6.2% provided where 10% required), given the layout of the car park. However, a canopy treecould readily be provided if one car parking space were to be deleted. This is considered reasonableas the development proposes surplus parking spaces.CHAPTER A2 – ECOLOGICALLY SUSTAINABLE DEVELOPMENTDevelopment controls to improve the sustainability of development throughout Wollongong areintegrated into the relevant chapters of this DCP.CHAPTER B5 INDUSTRIAL DEVELOPMENTControl/objectiveComment3 Factory / warehouse distribution centre No change to existing front setbacksbuilding design requirements4 Building design / façade treatmentCompliesYesTheproposedalterationsprovide Yesarticulation, are of durable materials and donot exceed glazing limits.9 Landscaping requirementsA minimum 10% of the site area is requiredto be landscaped. The majority of suchlandscaping should be provided within thefront property building line setback areaand the side property boundaries.The existing and proposed landscaped area is Variation*less than 10%. Widening side landscape stripsmay compromise aisle width and on-sitemanoeuvring.It is considered reasonable to replace one carWhere an existing site has less than 10% parking space with a canopy tree, as the totallandscaping for the total site area, Council number of parking spaces would still exceedwill seek to achieve the provision of 10% the minimum required.landscaping on any unused portion of theland or within surplus car parking areas.Trees are to be planted at a rate of 1 treeper 10 car spaces. Tree species shall beselected to provide at least a 4 - 6 metrecanopy spread at maturity. A minimum 1.5metre wide landscape strip is required tobe provided after every fifth parking space.Trees shall be a minimum 100 Litre size andshall be planted in minimum two (2) cubicmetres of planting medium. Trees are to beprotected by the use of such devices asbollards, kerbs and/or tree guards.Page 12 of 18
Control/objectiveCommentComplies14 Use of factory / warehouse unitsCompliance with the Building Code of YesAustralia is a condition of consent.23 Utility infrastructure servicesConsultation with utility providers would be Yesa requirement at Construction Certificatestage.CHAPTER C1 – ADVERTISING SIGNAGE AND STRUCTURESTwo signs are proposed; one exempt faced sign ad one pylon sign requiring consent. The pylon signcomplies with the general requirements for signage set out in clause 8 and the provisions specific topylon signs in clause 9.CHAPTER D1 – CHARACTER STATEMENTSConistonThe proposal is considered to be consistent with the existing and desired future character for thelocality, as it relates to this industrial area.CHAPTER E1: ACCESS FOR PEOPLE WITH A DISABILITYCompliance with disability access provisions of the Building Code of Australia is a recommendedcondition of consent.CHAPTER E2: CRIME PREVENTION THROUGH ENVIRONMENTAL DESIGNControl/objectiveCommentComplies3.2 Natural surveillance and Employee sightlines are available to the car parking Yessightlinesarea.3.3 SignageTwo signs proposed (one exempt façade sign and one Yespylon sign requiring consent). The pylon sign isappropriately located and is not intrusive.3.4 Building designThe alterations occur within the existing building Yesfootprint. Material are appropriate for the proposeduse and are compatible with surroundingdevelopment.3.5 LandscapingIt is recommended a final landscape plan is provided Yesat Construction Certificate stage.CHAPTER E3: CAR PARKING, ACCESS, SERVICING/LOADING FACILITIES AND TRAFFIC MANAGEMENTCouncil’s Traffic engineer has not raised any concerns subject to conditions of consent. Fifteen parkingspaces are shown on the site plan, however it is recommended that one space is deleted toaccommodate a canopy tree in the ca
The proponent Ericom is a telecommunications and information technology software provider. They are expanding and relocating from other premises in Auburn Street to the subject site. The proposal comprises the following: Change of use to light industry, specifically 'high technology industry' Demolition:


