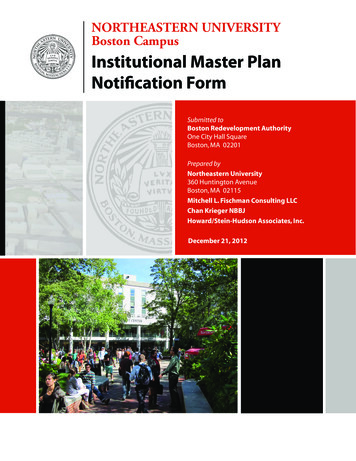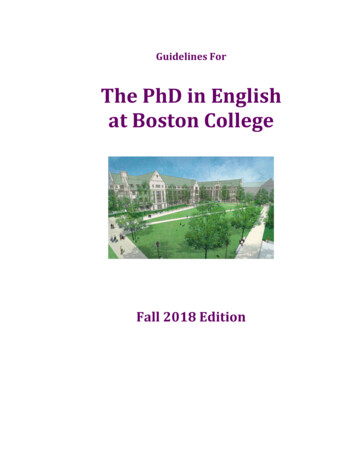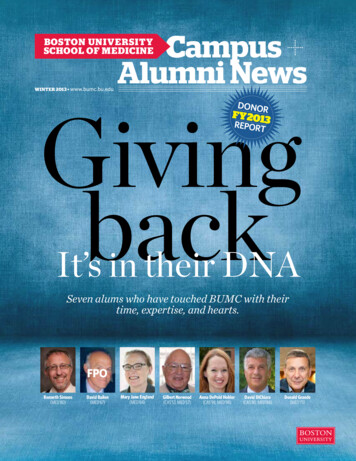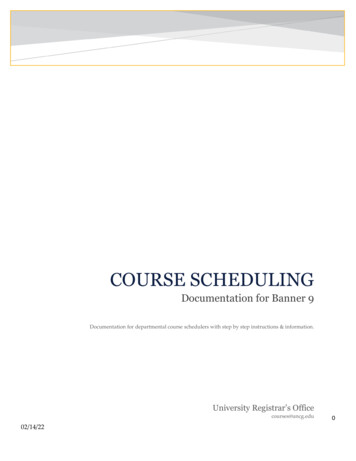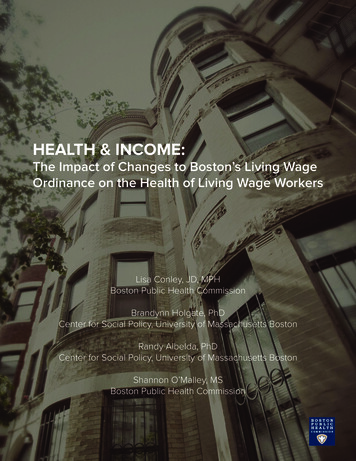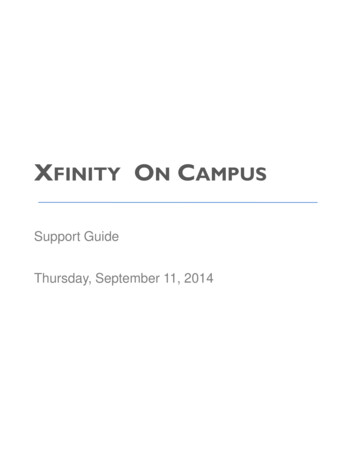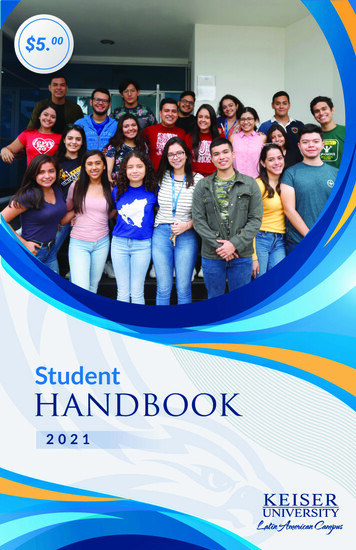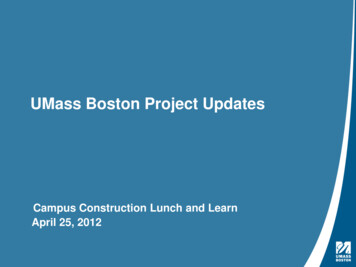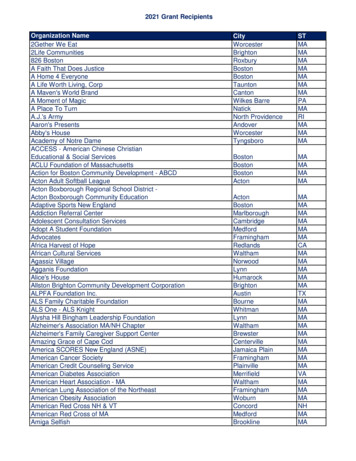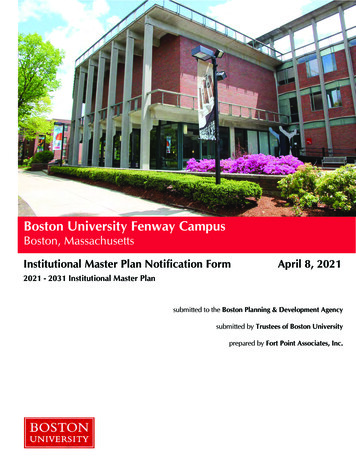
Transcription
Boston University Fenway CampusBoston, MassachusettsInstitutional Master Plan Notification FormApril 8, 20212021 - 2031 Institutional Master Plansubmitted to the Boston Planning & Development Agencysubmitted by Trustees of Boston Universityprepared by Fort Point Associates, Inc.
Boston University Fenway CampusInstitutional Master Plan Notification FormTABLE OF CONTENTSCHAPTER 1:INTRODUCTION AND OVERVIEW1.1INTRODUCTION . 1-11.2BU UNIVERSITY HISTORY AND BACKGROUND . 1-11.3BOSTON UNIVERSITY MISSION AND OBJECTIVES . 1-31.4THE NEED FOR A NEW INSTITUTIONAL MASTER PLAN . 1-41.5MASTER PLANNING PROCESS . 1-41.6PROJECT TEAM. 1-5CHAPTER 2:PROGRESS ON THE WHEELOCK COLLEGE INSTITUTIONAL MASTER PLAN2.1INTRODUCTION . 2-12.2STATUS OF PROPOSED INSTITUTIONAL PROJECTS . 2-12.3OPEN SPACE AND URBAN DESIGN. 2-32.4FUTURE PROJECTS . 2-4CHAPTER 3:EXISTING PROPERTY AND USES3.1INTRODUCTION . 3-13.2RESIDENTIAL, ACADEMIC, AND ADMINISTRATIVE PROPERTIES . 3-13.3PARKING FACILITIES . 3-23.4HISTORIC PRESERVATION . 3-3CHAPTER 4:ENVIRONMENT AND SUSTAINABILITY4.1INTRODUCTION . 4-14.2SUSTAINABILITY INITIATIVES . 4-24.3CITY OF BOSTON PROGRAMS . 4-54.4FUTURE SUSTAINABILITY GOALS AT THE FENWAY CAMPUS . 4-6CHAPTER 5:COMMUNITY BENEFITS5.1INTRODUCTION . 5-15.2NEW AND ENHANCED COMMUNITY PROGRAMMING SINCE THE BOSTONUNIVERSITY/WHEELOCK MERGER . 5-15.3ECONOMIC IMPACT . 5-25.4COMMUNITY PARTNERSHIPS, PROGRAMS, AND SERVICES . 5-3Table of Contentsi
Boston University Fenway CampusInstitutional Master Plan Notification FormLIST OF TABLESTable 3-1Table 3-2Table 3-3Summary of Boston University Fenway Campus PropertiesInventory of Boston University Fenway Campus PropertiesParking FacilitiesTable 5-1Real Estate Tax and PILOT Payments to the City of BostonLIST OF FIGURESFigure 1-1Locus MapFigure 3-1Boston University Fenway Campus MapTable of Contentsii
Chapter 1INTRODUCTION AND OVERVIEW
Boston University Fenway CampusCHAPTER 1:OVERVIEW1.1Institutional Master Plan Notification FormINTRODUCTION ANDINTRODUCTIONTrustees of Boston University (“Proponent”) is pleased to submit this Institutional Master PlanNotification Form (“IMPNF”) for the Boston University Fenway Campus (“BU FenwayCampus”) in accordance with the Boston Planning & Development Agency (“BPDA”) Article80D Institutional Master Plan (“IMP”) review process. The BU Fenway Campus (formerlyWheelock College campus) was established following the merger of Wheelock College andBoston University in 2018 and is currently guided by the Wheelock College IMP. Theamended IMP was approved on July 11, 2007 for an initial ten-year term and renewedthrough September 14, 2020 by the BPDA in September 2017.The Proponent is submitting this IMPNF to initiate the BPDA Article 80D Institutional MasterPlan review process for the creation of a new BU Fenway Campus 2021 – 2031 IMP. Withthis IMPNF, the Proponent will build upon the success of the Wheelock College IMP to crafta future planning framework for the BU Fenway Campus.1.2BOSTON UNIVERSITY HISTORY AND BACKGROUNDBoston University (the “University”) is the fourth-largest private nonprofit university in thenation, home each year to more than 35,000 students. One of the oldest institutions of highereducation in the Boston area, the University was founded in 1839 as the Newbury BiblicalInstitute in Vermont by a group of laymen and ministers committed to social equality andinclusiveness. The school relocated to Boston in 1867, and in 1869 the Massachusettslegislature granted a charter for Boston University, formally establishing the University as itis currently known. Originally scattered throughout Beacon Hill, downtown Boston, and theSouth End, the University has undergone dramatic physical and academic transformationssince 1869. Today, more than 10,000 staff and faculty support 17 schools and colleges onthree distinct campuses: the Charles River Campus, the Medical Campus in the South End,and the Fenway Campus described in this document.The Charles River Campus, which serves as the core campus, began to take shape in 1920when the University purchased 15 acres of land between Commonwealth Avenue and theCharles River. Now spanning 135 acres along a mile and a half of Commonwealth Avenuefrom Kenmore Square to Packard’s Corner, the Charles River Campus houses most of theUniversity’s undergraduate and graduate programs in a diverse stock of buildings that variessubstantially in height, age, and style. The University has actively pursued both restoration ofIntroduction and Overview1-1
Boston University Fenway CampusInstitutional Master Plan Notification Formhistoric buildings and construction of state-of-the-art facilities to provide a world-classeducational environment.Located two miles southeast of the Charles River Campus, the Medical Campus is composedof three of the University’s health science schools: the School of Medicine, the Henry M.Goldman School of Dental Medicine, and the School of Public Health. The Medical Campushas a rich history dating back to 1848, when its School of Medicine began as the New EnglandFemale Medical College, the first institution in the world to offer medical education to womenand to graduate a black woman physician. The University acquired the Medical College in1873, creating the first coeducational medical school in the nation. Together, the threeschools of the Medical Campus each year educate a diverse group of 3,400 full and part-timestudents with a focus on underserved populations.With this IMPNF, the Proponent is pleased to describe the vision for the Boston UniversityFenway Campus, the result of a merger with Wheelock College. Founded in 1888 by LucyWheelock as Miss Wheelock’s Kindergarten Training School, the small, private institutionwas characterized by its focus on training future educators and social workers to improve thelives of children and families. Realized on June 1, 2018, the merger allows the University toagain use its resources to strengthen and build upon the historic legacy of a Boston institutioncommitted to bettering the lives of others.The property holdings of Wheelock College (in the Fenway area of Boston and in Brookline)were assumed by the Proponent and thereafter became known as the BU Fenway Campus(see Figure 1-1, Locus Map). The buildings on the Fenway Campus are used for a variety ofprograms, research institutions, and housing options that serve the entire Boston Universitycommunity. Wheelock College’s School of Education, Child Life, and Family Studies mergedwith the University’s School of Education and became known as the Wheelock College ofEducation and Human Development (“WCEHD”), an academic unit of Boston University.The WCEHD is housed on both the Fenway Campus and the Charles River Campus.1.2.1 FENWAY CAMPUS INSTITUTIONAL MASTER PLAN HISTORYOn February 21, 2007, Wheelock College filed its first IMP following a two-yearcampus planning effort. The IMP described the institution’s mission and objectives,existing properties, and future development plans over a ten-year duration and wasapproved by the Boston Redevelopment Authority (“BRA”), now BPDA, later thatyear.The Wheelock College IMP included three Proposed Institutional Projects (“PIPs”):the Campus Center and Student Residence, the East Wing Project, and the West WingProject. During the term of the IMP, two amendments were submitted and approvedby the BPDA. The First Amendment to the Wheelock College IMP (the “FirstAmendment”) for the Riverway House Renovations and New Addition Project wasapproved in 2008. The Second Amendment to the Wheelock College IMP (theIntroduction and Overview1-2
Boston University Fenway CampusInstitutional Master Plan Notification Form“Second Amendment”) for the Center for Learning and Innovation was approved in2012. The status of these PIPs, as well as the campus urban design and open space,is further described in Chapter 2, Progress on the Wheelock College InstitutionalMaster Plan.In 2016, Wheelock College underwent a change of leadership and an extensivevisioning process for future strategic planning of the campus. Prior to the expirationof the Wheelock College IMP, the college submitted an IMPNF for Renewal on July10, 2017 to request a three-year extension while it explored options to move theinstitution into the future. The approved IMP Renewal expired on September 14,2020, at which point Wheelock College had expected to submit a renewal of its IMPfor a term of ten years. Boston University assumed responsibility for this 2021 – 2031IMP after merging with Wheelock College in 2018.This upcoming IMP will provide updates on the five PIPs as well as other initiativesand community benefits identified in the 2007 Wheelock College IMP. Althoughdescribed in its own IMP, the BU Fenway Campus is fully integrated with BostonUniversity’s mission, programming, and facilities management.1.3BOSTON UNIVERSITY MISSION AND OBJECTIVESBoston University is an international, comprehensive, private research university committedto educating students to be reflective, resourceful individuals ready to live, adapt, and leadin an interconnected world. The University is committed to generating new knowledge tobenefit society.The University remains dedicated to its founding principles: that higher education should beaccessible to all and that research, scholarship, artistic creation, and professional practiceshould be conducted in the service of the wider community on a local and international scale.These principles endure in the University’s insistence on the value of diversity, tradition,standards of excellence, and dynamic engagement with the City of Boston and the world.Boston University comprises a remarkable range of undergraduate, graduate, and professionalprograms built on a strong foundation of the liberal arts and sciences. With the support andoversight of the Board of Trustees and through its world-renowned faculty, the Universitycontinually innovates in education and research to ensure that it meets the needs of studentsand an ever-changing world.In support of this mission, in 2018 the University began a two-year process to update itsexisting strategic plan, Choosing to be Great. The comprehensive effort builds upon the samecore priorities of the previous plan and is a careful, collective assessment of the opportunitiesand challenges the University is expected to face through 2031. The plan, Accelerating theFuture, was endorsed by the Boston University Board of Trustees on April 16, 2020.Introduction and Overview1-3
Boston University Fenway CampusInstitutional Master Plan Notification FormRecognizing the changing landscape of higher education, it identifies five strategic prioritiesto guide the University through the next decade: Vibrant Academic Experience: Commit to residential undergraduate education andpreparation for the world of work, as well as high-quality innovative academic andeducational programs at the graduate level. Research that Matters: Commit to hiring and supporting world-class faculty in selectareas across the University where it will promote excellence and local and globalimpact. Diversity, Inclusion, and Access: Commit to being a diverse and inclusive institutionthat provides fair access and opportunities to all faculty, staff, and students. Community, Big yet Small: Create opportunities for students, faculty, and staff to findtheir individual communities while benefiting from the resources of a large, urbanuniversity and a large number of accomplished alumni. Global Engagement: Expand the University’s global reach through student, faculty,and alumni engagement opportunities.1.4THE NEED FOR A NEW INSTITUTIONAL MASTER PLANThe Wheelock College IMP, which has guided the BU Fenway Campus since the merger,expired on September 14, 2020. In advance of this expiration, the University began theprocess of gathering information related to the BU Fenway Campus and identifying its needsover the next decade. The University is committed to developing an IMP for this new campusthat will help the University achieve its overall mission and maintain an exceptionalenvironment for its students.This IMPNF is a framework for setting forth a facilities plan for the next ten years and workingwith the community and the city to define a new BU Fenway Campus 2021 – 2031 IMP. TheIMP will be based upon the program needs described throughout this document and is fullyaligned with the strategic and management practices that guide each of the Boston Universitycampuses.1.5MASTER PLANNING PROCESSIn recognition of the impact of institutional development on the community, colleges anduniversities in Boston are required under Article 80D of the Zoning Code to submit acomprehensive development plan to the BPDA at least every ten years. While many PIPs aresubject to further review under Article 80B, the IMP allows the BPDA to assess the collectiveimpact and suitability of the campus development programs. The University welcomes thecity’s participation in its development planning, viewing it as a chance to optimize its ownIntroduction and Overview1-4
Boston University Fenway CampusInstitutional Master Plan Notification Formplans and initiatives with the expertise of public agencies and to create a positive impact inthe community. The forthcoming BU Fenway Campus 2021 – 2031 IMP will represent thecollaborative efforts of the community, government agencies, elected officials, and theUniversity.1.5.1 BOSTON UNIVERSITY FENWAY CAMPUS TASK FORCEConcurrent with the submission of this IMPNF to the BPDA, the University will meetwith BPDA staff to present the planned IMP to a BU Fenway Campus Task Force (the“Task Force”) and to members of the public. The Task Force is comprised of thefollowing representatives from areas surrounding the Fenway Campus: Kelly Brilliant Tom Yardley Ruth Khowais Laura Brink Pisinski Molly Honan DiLorenzo Karen Geromini Sarah Nailor Cliff Rust Timothy Ney1.6PROJECT TEAMThe primary contacts from the project team can be found below:ProponentTrustees of Boston UniversityOne Silber WayBoston, MA 02215Contacts:Gary W. Nicksa, Senior Vice President for Operationsnicksa@bu.eduPhone: 617-353-6500Michael Donovan, Vice President for CampusPlanning and Operationsdonovanm@bu.eduPhone: 617-353-4468Introduction and Overview1-5
Boston University Fenway CampusPlanning and PermittingInstitutional Master Plan Notification FormFort Point Associates, Inc.31 State Street, 3rd FloorBoston, MA 02109Contact:Jamie Fay, Presidentjfay@fpa-inc.comPhone: 617-357-7044 x204Introduction and Overview1-6
STTHLA›STESRONDBOUMCRAWF nECKSTB RUC H AR LÞ Þ Þ Þ U N D FR O N Þ Þ LIREYSTE C O TTA G E STCARDEAV100Figure 1-1PO&LocusMap STDnQBI RUISource:USGS, 2018NCY MBSHLAWRESTNCH A RTF ORD STMA GNOLIA ST nTES nHOWSTMZIN nSTBL U E H ILL AV ED AC IA ST n TAVESTLDWAUST nPST NWAL F ST nLDROD STE A S A T AV ENSTNDGEAAG INREGER A R MOORB RO OK AV E WT STR CU IPLGE STTON H I G H L AN D S TRNO HA HA MP DE N ST Þ ÞCOLU MBUS AVE Þ ÞSHAWMUTA STERPA R K AVE Þ ÞHHO YWÞ ÞMLUCOÞ ÞÞ ÞÞ Þ SE S TNUTTINRTMALAAVERYSTAMOÞ Þ ÞÞAVEBUSST Þ Þ Þ Þ Þ Þ W STV IECK nST n nN SEBoston UnivMedicalCampusHAROPKDGT›SPHTOLBO H E M E N WAYST ›ÞÞ Þ Þ SUS H U NT I NG TO N AV E NOPON D AVEÞ Þ AVEBRSTKENT RFOLK CFFOOLKCOÞ ÞHSTHIG50 OOÞ Þ K L I NE 50 Þ Þ CA RLTON S T S T PA U L ST TOWR ISTEAVHARSTK nNYTON STL IF100EAVAALBOL NHHRFUTAVEHNOLESTCIAMST nGTENTHALWDA n «EB nTHSTRE28NT n nOIS nDUDLEYFST!"FDR&100SouthEnd Burying GroundSTHARR 100F nONST n n nERTCrossing 100ER nMOITPOSTATHNT nARCAECHW&@Boston Univ TSchool of Medicine @VET nDE nnCEDRoxburyNTOE100& nUN100LGO100 R E STBOY LSTnONSPSTRINGPA RK AV E100HPOSTER STPAUBoston, MassachusettsFMOH E AT H n nSTRoxburyn nCommu nityPOSTERCollegeNT @ CE uryRoxbTSWETFranklin Insof Technolo nSTES90§ @TBenjaminNTOUMTLENeEn-B nnF› ››››› › › 28«WHL AVON!"BosNe @TPOCEHILTMREFlagH «9&STSTHNATIO NAL «2SanfordBrown CollegeNEKIERHBYN N nSGG100RPENSPOSMIT100PA RKWentworth InstituteRU228 @ Bay StateT @CollegeTISWillo w Pond Þ ÞPO @ of TechnologyT T «Þ ÞÞ Þ&BuryinBOSTO N AF nÞ Þ TYS nB URNE WTSTO NSLBO YSTST n nP I N C K N EY S TLagoon Bridge n ST Þ ÞTBoston @Architectural TCollegeFusetts «9 MassachCollege n& Village n nF››››Back Bay50 nFisherCollege @ @TEmerson College TNew EnglandTNSCollege of B E A C OOptometry n @Harvard Univ - of Art and DesignLongwood Campus nMBÞ ÞCAesHarvardBridge @T @MCPHS Univ T @T @HTPOORHHH&erRivEUUTEST F UL K E R 3R D 1 ST STSO N S TIREK SHBERWI N Þ ÞarlBU Fenway CampusHnFTTS20 ››› › ››RISTSTIAR STWIL LOWMBDSOLUCTPEOSCOANIN MPREYDN 5090§ LongfellowBridgePOCh015SAR GEN T RDE RSTTNES Y WAY&HBoylstonStreetBoston UnivBridge @TPO@& n TN W E ALT H AV ELever ettPond Parker Hill F IS HE R AVE nJama icaPond HAME RDTF n87RPOSTCA LN010CH SISalt MarshSA& TST&STUT010100― ― ― ― ― 200―MassachusettsInstituteof Technology @ «2SVAH150LWA88MST EDC SITELI NSK ES STWHThe New England nInstituteof Art BrooklinePO @ !"Walnuttreet CemRO G E RWAVEConnector BriEast CambridgeT50AS P INWALLSTS TO NBO Y LN STLAVE nST @Le Cordon Bleu College Tof Culinar y ArtsCambridgeportST n› College › @››› Berkleen @New England School TTheTCoolidgePond ofof Photogr aphy ― n Music― ― Boston atoryCornerConserv―― ― T ― PO &FnS ―PO &―GH―UOwood Long RO ― T ERBS――nPE T―R RY― Station ― The New England― SB E ―N―E― ck College QU E Wheelo― ConservatoryDR SEWA LL AVE――KPO& R@― PAof Music T @― ―n ― @―TL O NG WEmmanuel Collegen T―― O O D AV E ― MAR IONn―― ―ST the@ ― H SimmonsT―Museum―School ofCA― @ stonMof Fine Arts-BoCollege TnDENortheastern @NTUnivS nAV ED AV ISLWA FSTCOMMOSTSTA RL E SSTBostonUniversityBridgeM ID DL E S E X C OSUFFO LK COB AY S T ATn n Halls89STUTINÞ ÞU M M ERT28 « InstitutionalMaster PlanNotification FormLeverett CirCHCAMBRIDGE nKLARPESTIE SUFFOLK CONORFOLK CODAN STNEZIAM n n HA MAC h ar le s R iv e rUTVA RD S THA RN ST STOCK ER STLLTNTONKE ›FUTNA M O RY S T90ESLSERAR n n n50ornerNCÞ ÞHPU3 MagazineBeachC K ST n50CHAL 91& nF n20STFR 20 BA BC OR D N E R STN nPORiverStreetBridge CambridgeStreet BridgeAllstonEEMF nAMES ST92llstonWEST ERN AVET T E R DAM S TSTGAPOIR DGRSTNORFTREL M O L KESTMOSTNTSTDERYELL &ROM EM O RIAL DRSTWesternAvenueBridge nNADST n› ››ARVRDKINRVARPO››› › › ›››› ›93 000mN6HAST&O TIS ST››› nLarzJohn Cambridge 50 eCampus @Pedestrian BridgeTGORE› n n›› ›››Dana Hill
Chapter 2PROGRESS ON THE WHEELOCKCOLLEGE INSTITUTIONALMASTER PLAN
Boston University Fenway CampusInstitutional Master Plan Notification FormCHAPTER 2: PROGRESS ON THE WHEELOCKCOLLEGE INSTITUTIONAL MASTER PLAN2.1INTRODUCTIONThe first Wheelock College IMP, adopted in 2007, described the institution’s vision andobjectives for the following decade of development. Noting that Wheelock had notconstructed a new building in nearly 40 years, the IMP emphasized the importance ofimproving campus facilities to provide faculty, staff, and students quality spaces to live, learn,and work. Three PIPs were proposed to support these goals and facility improvements, withtwo additional PIPs proposed in later IMP Amendments. The PIPs outlined in the IMP asamended included: Campus Center and Student Residence (“CCSR”), 150 Riverway; East Wing Project, 25 Pilgrim Road; West Wing Project, 160-162 Riverway; Riverway House Renovations and New Addition Project, 160-162 Riverway; and Earl Center for Learning and Innovation, 180 Riverway.In addition to these building projects, the Wheelock College IMP identified ongoing urbandesign and planning objectives relating to the public realm and open space. Progress on theseefforts is described in the following sections.2.2STATUS OF PROPOSED INSTITUTIONAL PROJECTSIncluded in the Wheelock College IMP and its First and Second Amendments are five PIPs.The status of these PIPs is summarized below.2.2.1 CAMPUS CENTER AND STUDENT RESIDENCE, 150 RIVERWAYThe CCSR was proposed in the IMP to accommodate Wheelock College’s requireddormitory space, dining and other student facilities, and academic support space. Theseven-story, 58,000 square foot (“sf”) building is located between Longwood Houseand the Library on the northeast portion of campus and includes a two-story campuscenter, student lounge, café, multipurpose rooms, 250-seat dining facility, and 108student beds. The building, which opened in 2009, was designed to provide thecampus with an institutional and focal presence while creating space for a wide rangeProgress on the Wheelock College Institutional Master Plan2-1
Boston University Fenway CampusInstitutional Master Plan Notification Formof student-oriented and student-sponsored activities. A new courtyard built as part ofthe project provides significant green space and serves as an outdoor gathering andcollaboration place for students, faculty, staff, and the public. The U.S. Green BuildingCouncil approved the building for Leadership in Energy and Environmental Design(“LEED”) Gold certification.2.2.2 EAST WING PROJECT, 25 PILGRIM ROADAs proposed in the IMP, the East Wing project envisioned creating a five- to sevenstory mixed-use building on the site of the existing parking lot at 25 Pilgrim Road.The East Wing project has not yet been initiated. The University has no plans topursue this project.2.2.3 WEST WING PROJECT, 160-162 RIVERWAYOriginally proposed in the IMP, the West Wing project envisioned creating anapproximately 75,000 gross square foot (“gsf”), five-story building with housing,student life, and academic space on the site of the existing Riverway House. Theoriginal West Wing project was abandoned in favor of the Riverway HouseRenovations and New Addition Project.2.2.4 RIVERWAY HOUSE RENOVATIONS AND NEW ADDITION PROJECT, 160-162RIVERWAYLocated on the site originally intended for the West Wing project, the Riverway HouseRenovations and New Addition project was proposed in the First Amendment to theIMP. Approximately 28,000 sf of the existing building were renovated, and a smallinfill addition was incorporated. The work provided a net increase of 31 bed spaces.The U.S. Green Building Council approved the building for LEED Silver certification.The Riverway House renovations were completed in August 2009.2.2.5 EARL CENTER FOR LEARNING AND INNOVATION, 180 RIVERWAYProposed in the Second Amendment, the renovation and small addition to theActivities Building enabled the creation of additional classrooms, faculty offices, anda state-of-the-art technology and resource center to support students, faculty, alumni,and community members. The project improved the Pilgrim Road streetscape withan attractive modern façade, campus entry, and active use to promote communitysafety along this street. Completed in April 2013, the 8,840-sf project is occupied byclassrooms, conference rooms, faculty offices, an academic resource center, and atechnology center in a three-story structure.Progress on the Wheelock College Institutional Master Plan2-2
Boston University Fenway Campus2.3Institutional Master Plan Notification FormOPEN SPACE AND URBAN DESIGNLocated along the Riverway Park in the historic Fenway neighborhood of Boston, the BUFenway Campus has a modest presence in a growing district rich with other institutions anda variety of uses including residential and restaurants. Within approximately one half-mileare Boston Children’s Hospital, Beth Israel Deaconess Medical Center, Brigham andWomen’s Hospital, Dana-Farber Cancer Institute, Harvard Medical School, the IsabellaStewart Gardner Museum, and the Museum of Fine Arts. Emmanuel College, MassachusettsCollege of Art and Design, the Massachusetts College of Pharmacy and Health Sciences,Simmons University, and Wentworth Institute of Technology, which together comprise theColleges of the Fenway, are likewise within a short walking distance.Existing buildings on and in the immediate vicinity of the BU Fenway Campus are typicallya smaller scale than those in the surrounding Longwood Medical Center and FenwayKenmore neighborhoods. Southwest of the campus are the Winsor School, a private collegepreparatory day school for girls; and Temple Israel, the largest Jewish Reform Synagogue inNew England. Across Pilgrim Road to the southeast is the Simmons College ResidentialCampus, which has been proposed as a redevelopment site following the construction of thenew Living and Learning Center on the institution’s main campus. A residential condominiumabuts the BU Fenway Campus to the east. Most of these buildings are five stories or fewer inheight and feature similar early to mid-1900s architectural styles and building materials. Manyhave been inventoried as historic resources, although none are listed in the National Registerof Historic Places.Given the surrounding building context, creating a consistent, high quality campus designframework emerged as a priority in the Wheelock College IMP. Compatible buildingmaterials and fixtures establish a uniform visual identity, while landmarks such as the CCSRmark the physical edges of the campus. With the construction of the CCSR, the campusstrengthened its organization around a “campus spine,” which serves as an active pedestrianroute between buildings. Scale-appropriate open space in the spine provides a series oflandscaped areas that vary from walkways and hardscaped courtyards to the large, grassyquadrangle behind the CCSR.The public face of the BU Fenway Campus fronts on the four-lane Riverway and the FrederickLaw Olmsted-designed Riverway Park. Bordering Boston and Brookline, the park winds alongthe Muddy River, providing 34 acres of landscaped pathways inventoried in the NationalRegister of Historic Places. A 20-foot building setback and tree-lined sidewalks create anexpansive and inviting public pathway along this unique resource. In front of the buildings,landscaped areas such as the theatre plazas open out to the Riverway Park and create diversevisual connections through the campus.Boston University will continue to maintain to a high standard the landscaping, signage,building features, and pedestrian amenities that contribute to this integrated design scheme.Progress on the Wheelock College Institutional Master Plan2-3
Boston University Fenway Campus2.4Institutional Master Plan Notification FormFUTURE PROJECTSThe University has no current plans to advance specific future projects on the BU FenwayCampus. Should the desire or need for new PIPs arise, such projects will be addressed infuture IMP Amendments.Progress on the Wheelock College Institutional Master Plan2-4
Chapter 3EXISTING PROPERTY AND USES
Boston University Fenway CampusCHAPTER 3:3.1Institutional Master Plan Notification FormEXISTING PROPERTY AND USESINTRODUCTIONThe BU Fenway Campus comprises 3.5 acres (153,650 sf) of land and eight buildingscontaining approximately 349,984 gsf of owned space in Boston. An additional 69,523 sfbuilding on a 1.6 acre lot is located in the Town of Brookline. The campus is bounded by theRiverway, Pilgrim Road, and Short Street. Existing BU Fenway Campus properties are shownin Figure 3-1, Boston University Fenway Campus Map, and summarized in Table 3-1,Summary of Boston University Fenway Campus Properties. The Brookline property is notincluded in this inventory.The majority of the buildings on the BU Fenway Campus were constructed in the early 1900sas apartments and are currently in use as student residences and academic and administrativespaces. Continuing Wheelock’s responsible stewardship of these historic buildings, BostonUniversity will maintain the buildings to a high standard. Renovations and/or small additionswill be pursued as required to bring them into compliance with current accessibility, building,environmental, or energy standards.Table 3-1, Summary of Boston University Fenway Campus Properties3.2CategoryLand Area (Acres)Quantity3.5BuildingsTotal Number of BuildingsGross Square Feet8349,984ClassroomsNumber of ClassroomsSeating Capacity – Classrooms16409Parking FacilitiesNumber of Off-Street Parking Spaces96RESIDENTIAL, ACADEMIC, AND ADMINISTRATIVE PROPERTIESThe BU Fenway Campus has eight buildings used for a mix of residential, academic, andadministrative purposes. Two buildings are used exclusively f
Boston University (the "University") is the fourth-largest private nonprofit university in the nation, home each year to more than 35 ,000 students. . University's mission, programming, and facilities management. 1.3 BOSTON UNIVERSITY MISSION AND OBJECTIVES Boston University is an international, comprehensive, private research .
