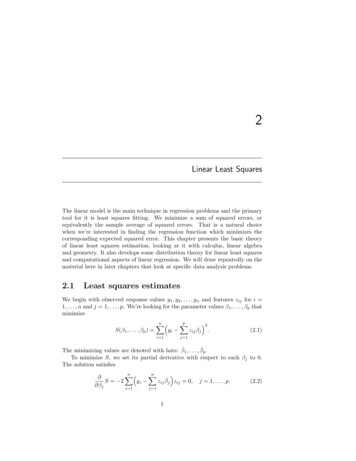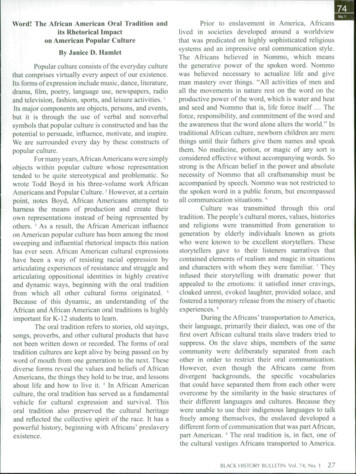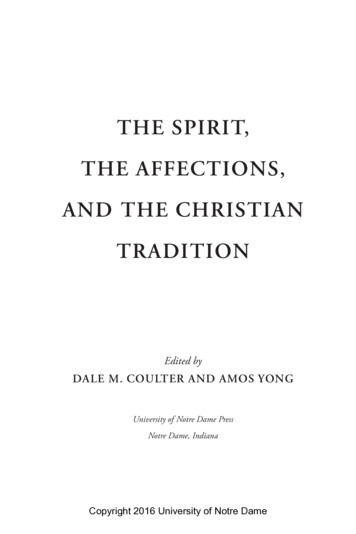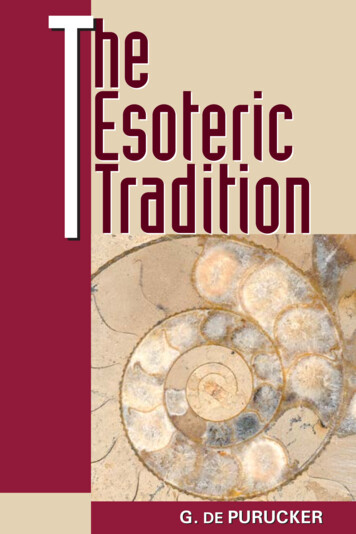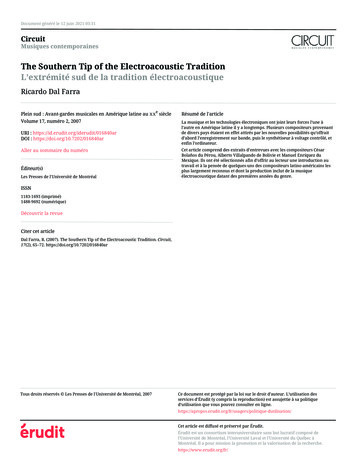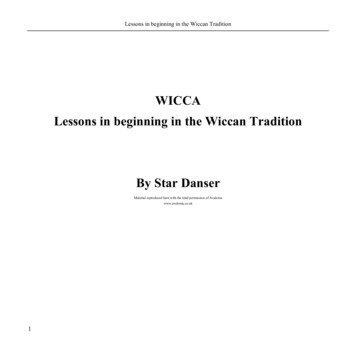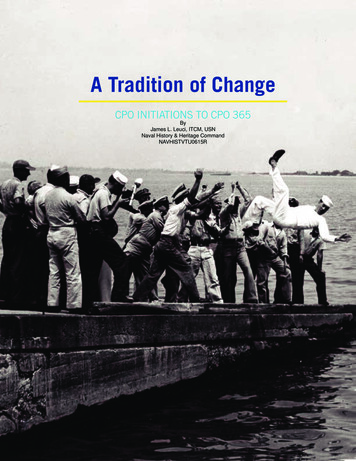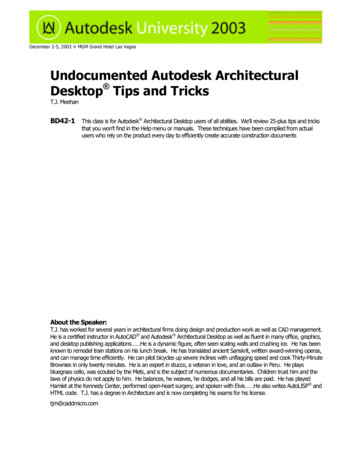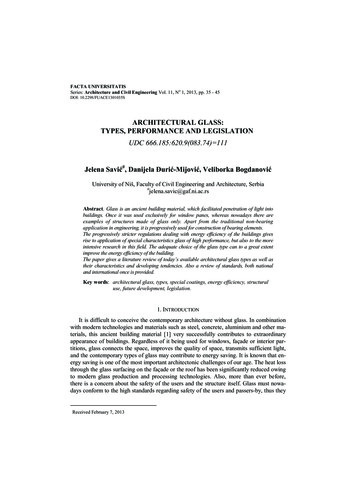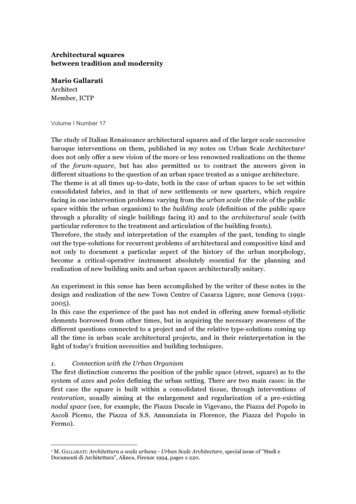
Transcription
Architectural squaresbetween tradition and modernityMario GallaratiArchitectMember, ICTPVolume I Number 17The study of Italian Renaissance architectural squares and of the larger scale successivebaroque interventions on them, published in my notes on Urban Scale Architecture1does not only offer a new vision of the more or less renowned realizations on the themeof the forum-square, but has also permitted us to contrast the answers given indifferent situations to the question of an urban space treated as a unique architecture.The theme is at all times up-to-date, both in the case of urban spaces to be set withinconsolidated fabrics, and in that of new settlements or new quarters, which requirefacing in one intervention problems varying from the urban scale (the role of the publicspace within the urban organism) to the building scale (definition of the public spacethrough a plurality of single buildings facing it) and to the architectural scale (withparticular reference to the treatment and articulation of the building fronts).Therefore, the study and interpretation of the examples of the past, tending to singleout the type-solutions for recurrent problems of architectural and compositive kind andnot only to document a particular aspect of the history of the urban morphology,become a critical-operative instrument absolutely essential for the planning andrealization of new building units and urban spaces architecturally unitary.An experiment in this sense has been accomplished by the writer of these notes in thedesign and realization of the new Town Centre of Casarza Ligure, near Genova (19912005).In this case the experience of the past has not ended in offering anew formal-stylisticelements borrowed from other times, but in acquiring the necessary awareness of thedifferent questions connected to a project and of the relative type-solutions coming upall the time in urban scale architectural projects, and in their reinterpretation in thelight of today's fruition necessities and building techniques.1.Connection with the Urban OrganismThe first distinction concerns the position of the public space (street, square) as to thesystem of axes and poles defining the urban setting. There are two main cases: in thefirst case the square is built within a consolidated tissue, through interventions ofrestoration, usually aiming at the enlargement and regularization of a pre-existingnodal space (see, for example, the Piazza Ducale in Vigevano, the Piazza del Popolo inAscoli Piceno, the Piazza of S.S. Annunziata in Florence, the Piazza del Popolo inFermo).1 M. GALLARATI: Architettura a scala urbana - Urban Scale Architecture, special issue of "Studi eDocumenti di Architettura", Alinea, Firenze 1994, pages 1-220.
In the second case the urban space is a unifying central element of new buildinginterventions: at first as a Court of Honour facing castles or princely manors (see PiazzaGrande in Carpi, Piazza Bentivoglio in Gualtieri and some Gonzaga squares), then asaxes and poles of new expansion tissues (as in the case of baroque Turin and 17th-18th C.interventions in many european cities).
In the plan for the new Town Centre of Casarza Ligure, realized on an open, clear spacebeyond the river and facing the old centre, to which it is connected by a bridge, we havetried to take into account those experiences in order to compose, around a central polearchitecturally defined, an urban fabric which, starting from occasional pre-existingsituations on the outskirts, comes to acquire a higher degree of organization inapproaching to the centre of the new settlement.2.Space Setting and its Relation with the Urban Fabric.Starting with the first examples, strongly conditioned by the pre-existent, theinterventions for the settlement of public spaces tend to more and more organic andregular solutions: in particular, the unitary aspect of the squares deriving frominterventions of restoration of the urban fabric consists in many cases in the meresuperimposition of homogeneous building curtains to the heterogeneous fabricsdelimiting its space (again, Vigevano, Ascoli Piceno, Carpi, Fermo).In the case, though, of new building interventions, the public space, organized along anaxis or a system of axes, is defined by serial building fronts, typologically homogeneousand architecturally unitary (see, again, the S.S. Annunziata in Florence, for whatconcerns the building of the Loggiato and of the Serviti houses; and then Gualtieri, theGonzaga squares of Pomponesco, Rivarolo Mantovano, S.Martino dell'Argine and, lateron, the 17th-18th C. squares in Paris and Turin).Others still, of the most significant, are in an intermediate situation, as they draw theirultimate setting - tending to symmetry and polarized by the presence of the church from successive phases of realization (Vigevano, Firenze, etc).
The new quarter planned for Casarza Ligure shows a regular urban fabric, with blocksof buildings analogous to the others around, developing along two main axes: alongitudinal axis polarized by a central square delimited by two buildings fronts witharcades, destined to residential and commercial purposes, and a new cross-wise axis onwhich stand the buildings facing the river.Even in this case, the serial building fronts of the square, lower than the residentialblocks at the back, have a role of mediation between the main public space and theresidential building tissue of new formation.3Urban Space Architecture.As we pass from a typological-building scale to the formal-architectural one, the varietyof the solutions adopted increases, according to the different contingent situations, thetime of their realizations and the building language of the place: but, even in this case,some recurrent problems of composition and the relative type-solutions adopted can besingled out.a)The rhythmic front: it is the formal result of the modular components,serially organized, of the building curtains delimiting the urban space: themodule, whether it appears as an elementary tri-dimensional organism(Vigevano) or is limited to the mere thickness of the front, generally coincideswith the porch span on the ground floor and with the corresponding order of thewindows on the upper storeys.The architectural unity of the building fronts is pursued through the repetition,in an individualized rhythm, of that elementary module. The rhythm may beuniform, following camps all of the same pace (which is the most commonsolution), and, if that is the case, accentuated on the upper storeys (either bydoubling the openings as in Venice Procuratie Vecchie, or by alternating
chimneys and pinnacles as in Gualtieri), or else articulated by alternatingmodules of different width (as in Piazza Castello and Piazza S.Carlo in Turin).b)The Accesses to the Urban Space: the theme of the access to the square(strictly connected with that of the conclusion and of the returns of therhythmic wall into the streets of access) is itself dealt with in very differentways: in this case too it varies from more elementary solutions, as the mereinterruption of the arcade, which therefore comes to offer its side to the roads ofaccess to the main urban space (as in Ascoli Piceno, towards the secondaryroads, in Carpi or in Vigevano, towards Cso. Vittorio Emanuele II and Via XXSettembre), to the turning of the arcade along the main routes of access (as inAscoli towards the Trivio limited to only three camps facing the Loggia deiMercanti, and then, in a more conscious and systematic way, in the Gonzagasquares of Pomponesco and S.Martino dell'Argine and, above all, in Turin, inthe great 17th C. realizations successive to the first arrangement of PiazzaCastello) to the building of a true gate of access, either shaped as a triumphalarch, as theorized by L.B.Alberti (which we still find in the 16th C. square ofIsola Dovarese and was perhaps present in the original settlement of theVigevano square), or as a clock tower (from the Codussi tower of Piazza S.Marcoin Venice to that of Gualtieri, standing in the middle of the western prospect ofPiazza Bentivoglio).
c) Special Buildings: the presence of a special building which is itself the causeand justification of the architectural square, assumes different forms too,ranging from the occasional placing of the special building in the square (as inAscoli, chiefly for what concerns the church of S.Francesco, which, preexistingto the square, turns its side towards Piazza del Popolo) to its more or lesscoordinate insertion in the arcades (see the churches of Pomponesco andGualtieri), to its nodal position at the end of the main axis of the space setting(as it is for the church of S.S.Annunziata in Florence, for Palazzo Bentivoglio inGualtieri or for the Gonzaga castles, later demolished, for which the square wasa court of honour) or, finally, at the sides of the two main accesses to the square(like the twin churches of Piazza S.Carlo in Turin).
d)Architectural Apparatus: by its own nature, the theme of the project,concerning the architectural unity of fronts made of contiguous buildings, leadsto a "simplification of the decorative apparatus and to an accentuation of thehorizontal elements meant to make the comprehension of the whole moreimmediate.For what concerns the first, it goes from an enquiry on the simple geometricregularity (as in Vigevano) to the repetition of standardized detail elements (thewhite travertine windows of the Ascoli Piceno square; the mouldings and theserena (stone) windows and the majolic tondi in the Florentine square).It goes again from the framing of the porch camp inside an order (as in thePiazza del Santuario di Loreto or in the Portico dei Banchi in Bologna and, lateron, in Fermo or in Isola Dovarese) to the simplification of the same order,reduced to mere framing, and to its superimposition (as in Pomponesco or inGualtieri).For what concerns the second, it goes from the simple continuity of the gutterline (as in Vigevano) to the introduction of stone window-sill cornices (as inAscoli), and to the progressive introduction of storey-marking cornices in thefunction of trabeation (as in Florence, Fermo, Isola Dovarese) and of unifyinggutter cornices.
In the case of the new urban centre of Casarza Ligure, the whole project is based on amodularity of alternating structures and spaces: this choice is reflected not only in thetypology of the residential buildings, but also in the alternate rhythm of the buildingwalls delimiting the central square.To the different width of the porch bays there corresponds a different treatment of thefronts of the upper storey, with the presence of tripartite loggias corresponding with theminor cells, instead of the couples of windows related with the major ones.The arcade turns with two camps along the main axis of access to the square, towardsthe old centre, to finish at the opposite end in the two special edifices at the sides of thesame axis, characterized by a taller shape and coordinated with the remnantarchitecture of the square.The treatment of the prospect walls, plastered in the Ligurian traditional way, and thecontinuity of the gutter cornices contribute to define the architectural unity of thewhole.Mario Gallarati October 2006Email: m.gallarati@gallaratiarchitetti.comViews expressed on this page are those of the writer and are not necessarily shared by those involved inINTBAU.
concerns the building of the Loggiato and of the Serviti houses; and then Gualtieri, the Gonzaga squares of Pomponesco, Rivarolo Mantovano, S.Martino dell'Argine and, later on, the 17th-18th C. squares in Paris and Turin). Others still, of the most significant, are in an intermediate situation, as they draw their
