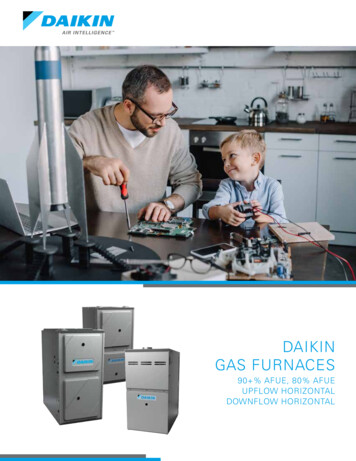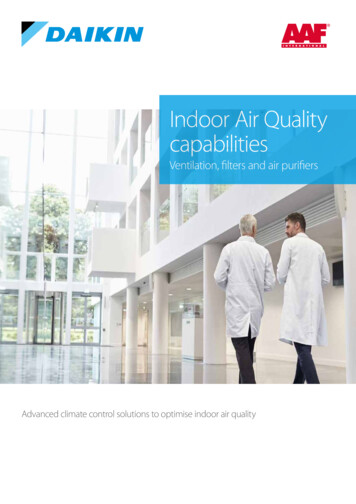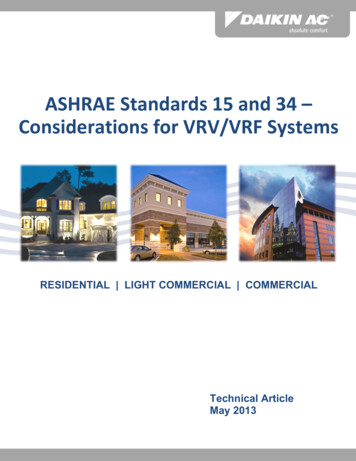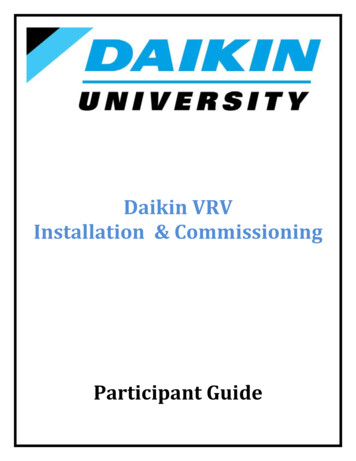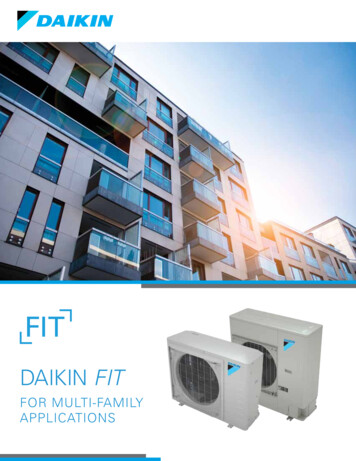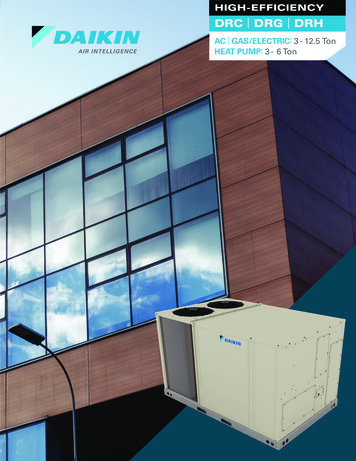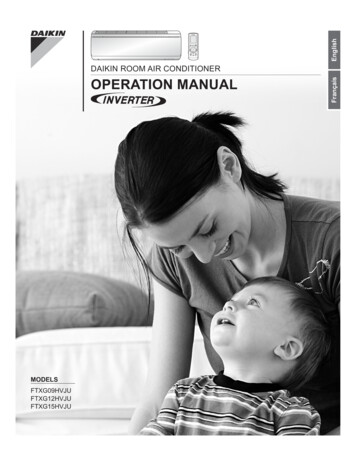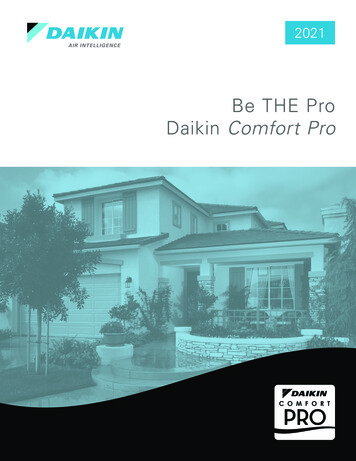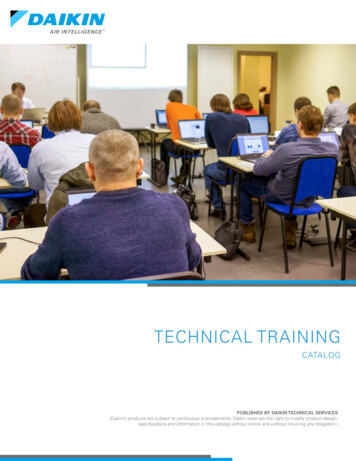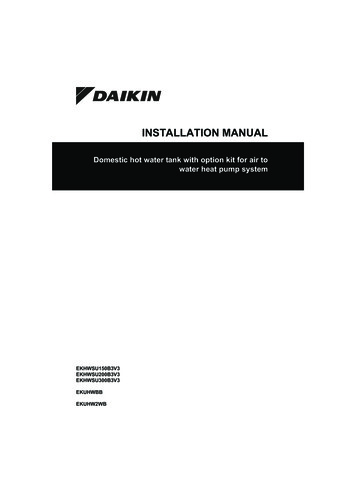
Transcription
4P344370-1.book Page 1 Tuesday, April 2, 2013 2:32 PMINSTALLATION MANUALDomestic hot water tank with option kit for air towater heat pump BBEKUHW2WB
4P344370-1.book Page 1 Tuesday, April 2, 2013 2:32 KUHWBBEKUHW2WBDomestic hot water tank with option kit for air towater heat pump systemPageInstallation manualIntroductionIntroduction . 1General information. 1Scope of this manual. 1Model identification . 1Accessories. 1Accessories supplied with the EKHWSU domestic hot water tank . 1Accessories supplied with the EKUHWBB option kit for thedomestic hot water tank . 2Accessories supplied with the EKUHW2WB option kit for thedomestic hot water tank when the EKSOLHWAV1 option kit isinstalled . 2Optional equipment . 2Installation of the EKHWSU domestic hot water tank . 2Main components . 3Outlook diagram. 4Installation guidelines . 4Installing the domestic hot water tank . 4Connecting the water circuits . 4Field wiring . 6Installation of the option kit on the domestic hot water tank. 9Piping requirements . 9Installation procedure of the option kit. 10Commissioning. 10Filling up. 10Draining. 10Maintenance.11Troubleshooting.11General guidelines .11General symptoms .11General informationThank you for purchasing this Daikin Altherma EKHWSU domestichot water tank.The Daikin Altherma domestic hot water tank must be installed by acompetent person and be installed in compliance with instructions asof subject in this manual, all current legislation, codes of practice andregulations governing the installation of unvented hot water cylindersin force at the date of installation.This installation is subject to building regulation approval,notify Local Authority of intention to install.The domestic hot water tank is to be connected to the DaikinAltherma unit.The EKHWSU domestic hot water tank with integrated 3 kWelectrical booster heater is available in three types: 150, 200 and 300.All models can be floor mounted, while the 150 type model can bewall mounted as well via option kit EKWBSWW150.Scope of this manualThis installation manual describes the procedures for installing andconnecting the EKHWSU domestic hot water tanks with theEKUHWBB option kit and with the EKUHW2WB option kit in case theEKSOLHWAV1 option kit is to be installed as well.Technical specifications. 12Domestic hot water tank specifications . 12Pressure reducing valve specifications . 13Field wiring diagram . 13Model identificationDomestic hot water tankEKHWSU150B3V3READ THESE INSTRUCTIONS CAREFULLY BEFOREINSTALLATION. KEEP THIS MANUAL IN A HANDYPLACE FOR FUTURE REFERENCE.Booster heater voltageV3 1P, 230 VCapacity booster heater: 3 kWPLEASE LEAVE THIS MANUAL WITH THE EKHWSUDOMESTIC HOT WATER TANK AFTER INSTALLATION.IMPROPER INSTALLATION OR ATTACHMENT OFEQUIPMENT OR ACCESSORIES COULD RESULT INELECTRIC SHOCK, SHORT-CIRCUIT, LEAKS, FIRE OROTHER DAMAGE TO THE EQUIPMENT. BE SURE ONLYTO USE ACCESSORIES MADE BY DAIKIN WHICH ARESPECIFICALLY DESIGNED FOR USE WITH THEEQUIPMENT AND HAVE THEM INSTALLED BY APROFESSIONAL.IF UNSURE OF INSTALLATION PROCEDURES OR USE,ALWAYS CONTACT YOUR DAIKIN DEALER FORADVICE AND INFORMATION.THE UNIT DESCRIBED IN THIS MANUAL IS DESIGNEDFOR INDOOR INSTALLATION ONLY AND FORAMBIENT TEMPERATURES RANGING 0 C 35 C.SeriesIndication of storage capacity in litresSpecial version for United Kingdom onlyStandard version when no letter is mentionedHot Water stainless Steel tankEuropean KitAccessoriesAccessories supplied with the EKHWSU domestic hotwater tank121x1x123456Installation manual132x44x51x61xThermistor connection wire (12 m)Contactor - fuse assemblyContactor fixing screwTapping screw3-way valve motorInstallation manualEKUHWBB EKUHW2WB EKHWSU150-300B3V3Domestic hot water tank with option kit for air to water heat pumpsystem4P344370-1 – 2013.03
4P344370-1.book Page 2 Tuesday, April 2, 2013 2:32 PMAccessories supplied with the EKUHWBB option kit forthe domestic hot water tank151x21x631x71x81x41x1xAccessories supplied with the EKUHW2WB option kit forthe domestic hot water tank when the EKSOLHWAV1option kit is installed21x2x3 The total Daikin Altherma system is designed forcombination with a Daikin Altherma domestic hotwater tank. In case another tank or a spare part otherthan native Daikin is being used in combination withthe Daikin Altherma unit, Daikin cannot guaranteeneither good operation nor reliability of the system.For those reasons Daikin cannot give warranty of thesystem in such case. The equipment is not intended for use in a potentiallyexplosive atmosphere. For safety reasons, it is not allowed to add ethyleneglycol to the water circuit. Adding ethylene glycolmight lead to contamination of the domestic water if aleakage would occur in the heat exchanger coil. Only this tank can be used in combination with thesolar kit option. Domestic water quality must be according to ENdirective 98/83 EC. Wherever possible the main supply pipe should be in22 mm. The minimum main water supply requirementshould be 1.5 bar working pressure and 20 litres perminute flow rate. At these values outlet flow rates maybe poor if several outlets are used simultaneously, thehigher the available pressure and flow rate the betterthe system performance will be. It is important that the storage capacity of thedomestic water tank meets normal daily fluctuations inconsumption of hot water without any fall of the wateroutlet temperature during use. Immediately after installation, the domestic hot watertank must be flushed with fresh water. This proceduremust be repeated at least once a day the first 5consecutive days after installation. If applicable legislation requires a chemicaldisinfection in specific situations, involving theAltherma domestic hot water tank, please be awarethat the domestic hot water tank is a stainless steelcylinder containing an aluminium anode. We thereforeadvise in these circumstances to use a non-chloridebased disinfectant approved for use with waterintended for human consumption. Where the secondary return circuits are used anadditional expansion vessel may be required.1x1 Pressure reducing valve and expansion relief valve. Waterinlet and water outlet 22 mm connection, discharge pipingconnection 15 mm2 Adaptor 22 mm 3/4" Female BSP3 T-piece 1/2" Female BSP 15 mm 15 mm4 Expansion vessel of 18 litres 3/4" Male BSP5 Tundish 15 mm inlet, 22 mm outlet6 Elbow/Drain valve 22 mm 3/4" Male BSP7 T-piece 22 mm 22 mm 22 mm8 Instruction sheet1Installation of the EKHWSU domestic hotwater tank1x1 Solenoid 2-way valve 3/4" Female BSP 3/4" Female BSP2 Connection nipple 3/4" Male BSP3 PG nipple and nutOptional equipmentEKWBSWW150: kit, including a wall bracket for a domestic hot watertank of 150 litres.EKUHWBB EKUHW2WB EKHWSU150-300B3V3Domestic hot water tank with option kit for air to water heat pumpsystem4P344370-1 – 2013.03Installation manual2
4P344370-1.book Page 3 Tuesday, April 2, 2013 2:32 PMMain componentsSafety devicesH2117Do not install heaters without thermal cut-outs. For EKUHW2WB only: Secondary thermal protector (solenoid2-way valve) — The thermal protector will close the solenoid2-way valve (setting 85 C).Both thermal protectors are activated when the temperaturebecomes too high. When activated, the protectors have to bereset on the domestic hot water tank by pressing the red button(for access, remove the electrical box lid).161213F Thermal protector — The booster heater in the domestic hotwater tank is equipped with a thermal protector (setting 85 C).57The domestic hot tank relief valve connections shouldnot be used for other purposes. 346 14 The electrical box lid must only be opened by alicensed electrician. Switch off the power supply before opening theelectrical box lid.158910R11CFor EKUHW2WB only: Thermostat (solenoid 2-way valve)The thermostat will close the solenoid 2-way valve when thetemperature becomes too high (setting 79 C). Temperature and pressure relief valveThe temperature and pressure relief valve prevents excessivewater temperature ( 95 C) and excessive water pressure( 10 bar) in the domestic hot water tank. Expansion relief valve (option kit)The pressure relief valve prevents excessive water pressure( 8 bar) in the water n manual3 Hot water connectionTemperature and pressure relief valveElectrical boxElectrical box lidRecirculation holeThermistor socketFlow inlet connectionHeat exchanger coilThreaded thermistor hole for use with solar kit option.Refer to the installation manual of the EKSOLHWAV1option kit.Return outlet connectionCold water connectionOnly in case of installing the EKSOLHWAV1 option kitCable hole to fit PG nipple and nut for use with solar kitoption. Refer to the installation manual of theEKSOLHWAV1 option kit.Cable hole to fit PG nipple and nut into for cableconnections of booster heater, power supply and thermalprotection cable.Only in case of installing the EKSOLHWAV1 option kit.Cable hole to fit PG nipple and nut into for cableconnections of solenoid valve. Refer to the installationmanual of the EKSOLHWAV1 option kit.Only in case of installing the EKSOLHWAV1 option kit.Cable hole to fit PG nipple and nut into for cableconnections of solenoid valve power supply and solarpump power supply. Refer to the installation manual of theEKSOLHWAV1 option kit.Electrical booster heaterAnode for corrosion protectionRefer to "Installation of the option kit on the domestic hotwater tank" on page 9 for connection of other safetydevices in accordance with relevant local and nationalregulations.EKUHWBB EKUHW2WB EKHWSU150-300B3V3Domestic hot water tank with option kit for air to water heat pumpsystem4P344370-1 – 2013.03
4P344370-1.book Page 4 Tuesday, April 2, 2013 2:32 PMOutlook diagramH1H2H3H4H5900 mm475 mm185 mm1015 mm605 mmEKHWSU200B3V31150 mm630 mm200 mm1265 mm830 mmEKHWSU300B3V31600 mm630 mm200 mm1715 mm830 mmEKHWSU150B3V310Installation guidelines0Keep in mind the following guidelines when installing the domestichot water tank:733045The installation location is frost-free. Make sure to make the piping in size 1" or more (and reduce to3/4" at the inlet of the tank) as to have sufficient water volume inthe piping between unit and domestic hot water tank. Locate the domestic hot water tank in a suitable position tofacilitate easy maintenance; remember access is required to theelectrical box. Refer to the grey zones in the outlook diagram. The domestic hot water tank modelEKHWSU150B3V3 can be floor or wallmounted. In case of wall mounting, wallmounting kit EKWBSWW150 is required(separate ordering). If installing an EKHWSU* domestic hot water tank, installing theoption kit EKUHWB is obligatory. Refer to the UK BuildingRegulation G3. If installing the kit EKSOLHWAV1, installing the option kitEKUHW2WB is obligatory. Take care that in the event of a leak, water cannot cause anydamage to the installation space and surroundings.400 1053001515 mm61Installing the domestic hot water tank1Check if all domestic hot water tank accessories (see"Accessories" on page 1) are enclosed.2When floor mounting, place the domestic hot water tank on alevel surface. When wall mounting (only for EKHWSU150B3V3model), make sure the wall is sturdy. In both cases, make surethe tank is mounted level.3Apply thermal paste to the thermistor and insert the thermistoras deep as possible in the thermistor socket. Fix using the nutprovided.2739Connecting the water circuits845Refer to "Typical application examples" described in the installationmanual delivered with the unit for details on connecting the watercircuits and the motorised 3-way valve.Connecting the 3-way valveRefer to the figure below before making the connection.1 Hot water connection2 Recirculation hole3 Flow inlet connection (see also "Installation guidelines" onpage 4 regarding pipe size to use)4 Return outlet connection (see also "Installation guidelines"on page 4 regarding pipe size to use)5 Cold water connection6 Temperature and pressure relief valve connection7 Thermistor socket8 Threaded thermistor hole for use with solar kit option.Refer to the installation manual of the EKSOLHWAV1option kit.9 Warning labelEKUHWBB EKUHW2WB EKHWSU150-300B3V3Domestic hot water tank with option kit for air to water heat pumpsystem4P344370-1 – 2013.034444113773867111Installation manual4
4P344370-1.book Page 5 Tuesday, April 2, 2013 2:32 PM25Installation position.It is advised to connect the 3-way valve as close as possible tothe unit. It can be installed in accordance with one of thefollowing four configurations.1When installing in accordance with figure A or figure D, open thevalve motor cover by loosening the screw and change thejumper so as to change the rotation direction of the valve.By default the jumper is factory set to apply for installation inaccordance with figure B and figure C.Installation in accordance withfigure A and figure D12Installation in accordance withfigure B and figure C3DIR322Pfigure Afigure B11YNLRotation direction of the valve6Push the motor on the motor sleeve.Make sure not to rotate the sleeve during this action, so as tomaintain the valve position as set during step 4.23732figure Cfigure DIP411 From Daikin Altherma unit2 To domestic hot water tank3 To room heating38Put the scale on the valve as shown below.Domestic hotwater tankRoomheatingRoomheatingDomestic hotwater tankUnpack the 3-way valve body and 3-way valve motor.4Installation in accordance withfigure B and figure C92Make sure to firmly fix the power supply cord onto the 3-wayvalve body with a field supplied cable tie like in illustration below.31xSleeveValve motor coverScrewScale Make sure the shaft will be positioned in such a way that themotor can be mounted and replaced. Put the sleeve on the valve and turn the valve to the middleposition of the scale plate.Check that the valve is positioned as in the figure below. Itshould be blocking the outlet connection to the domestic hotwater for 50% and the outlet connection to the room heating alsofor 50%.10Perform the wiring in the unit in accordance with the followingfigure:89103-way valveBLKInstall the 3-way valve body in the pipework.BLU4BRN11234Installation in accordance withfigure A and figure DLNYRefer also to the drawing on page 8.See "Installation of the option kit on the domestic hot water tank" onpage 9 for details on installation in accordance with relevant local andnational regulations.Installation in accordancewith figure A and figure BInstallation in accordancewith figure C and figure DIf the valve is not positioned in this way before mountingthe motor, the valve will give way to both domestic waterand room heating during operation.Installation manual5EKUHWBB EKUHW2WB EKHWSU150-300B3V3Domestic hot water tank with option kit for air to water heat pumpsystem4P344370-1 – 2013.03
4P344370-1.book Page 6 Tuesday, April 2, 2013 2:32 PMField wiring2Connect the booster heater powersupply and thermal protection cableas shown in wiring diagram stickeron the inside of the switch box lid.See also "Field wiring diagram" on page 13. A main switch or other means for disconnection,having a contact separation in all poles, must beincorporated in the fixed wiring in accordance withrelevant local and national legislation. All field wiring and components must be installed by alicensed electrician and must comply with relevantEuropean and national regulations. The field wiring must be carried out in accordancewith the wiring diagram sticker supplied with the unitand the instructions given below. Booster heater power supply3Solenoid valve power supplyConnect the solenoid valve powersupply cable as shown in thefollowing diagram sticker on theinside of the switch box lid.4Solenoid valveConnect the solenoid valve asshown in the following diagramsticker on the inside of the switchbox lid.The domestic hot water tank must be earthed via theunit.Connections to be made in the unit switch boxPower circuit and cable requirementsNOTICE Be sure to use a dedicated power circuit. Never use apower circuit shared by another appliance.Only for EHBH/X: Use one and same dedicated power supply for theunit(s), backup heater and domestic hot water tank.X3M will not be installed. See figure in "For EHBH/X unitsonly" on page 8 for more details.For cable requirements and specifications, see "Field wiring" in theunit installation manual supplied with the unit.NOTICESelect the power cable in accordance with relevant localand national regulations.Thermistor cableThe distance between the thermistor cable and power supply cablemust always be at least 5 cm to prevent electromagnetic interferenceon the thermistor cable.ProcedureSwitch off theconnections.powersupplybeforemakingMount the prewired contactor (K3M), circuit breaker (F2B) andterminal blocks (X3M, X4M). The contactor and terminal blocksshould be fixed with the 3 2 screws supplied.6Plug the connector connected to the contactor K3M in the socketX13A on the PCB.7Plug the thermistor cable connector in the socket X9A on thePCB.8Connect the prewired earth wires of the terminal block X3M andX4M to the earthing screw.9Connect the booster heater power supply and thermal protectioncable (field supply) to terminal X4M earth, 1, 2, and X2M 13, 14.10For other models: Connect the booster heater power supplycable to the terminal block X3M.Only for EHBH/X: Connect the booster heater power supplycable to the circuit breaker (F2B). The earth wire must beconnected to X4M.11Connect the solenoid valve power supply cable to terminal blockX7M as shown on wiring diagram B in paragraph "Connectionsto be made in the domestic hot water tank electrical box" onpage 6.12Fix the cables to the cable tie mountings with cable ties toensure strain relief.13For other models: Set DIP switch SS2-2 on the PCB to ON.Only for EHBH/X: Connections to the domestic hot water tankmust be enabled by installer settings on the indoor unit. Refer tothe installer reference guide.14When routing out cables, make sure that these do not obstructmounting of the unit cover.anyConnections to be made in the domestic hot water tankelectrical boxMake sure all field wiring is insulated from the surface ofthe inspection hole or can resist temperatures to 90 C.15Prior to upwiringMake sure to ensure strain relief of the power cable by correctlymounting the PG nipple and PG nut (delivered with the tank).1xEKUHWBB EKUHW2WB EKHWSU150-300B3V3Domestic hot water tank with option kit for air to water heat pumpsystem4P344370-1 – 2013.03Installation manual6
4P344370-1.book Page 7 Tuesday, April 2, 2013 2:32 PMNote: only relevant field wiring is shown. For E(D/B)(H/L)Q011-014-016 units onlyFor EKHBH/X units onlyK3MK1MK5MK2MK1MF2BA11PK5MK2MX9AX9AX3M8 9 10A1PK7MF1BF2BK4MA1PK3MV3Z2K6MA4PL N230 V AC3 kWX4M2X2M1 24 3BLKX13A13 14X2MK3MBLUTR1X13AX4MBRNTR1L N Y3-wayvalveL1L2400 V AC3 kWX2MX4MX3MX1MInstallation manual71 24 3BLKX2MBLUX4M2BRN 50 mmL N Y3-wayvalveEKUHWBB EKUHW2WB EKHWSU150-300B3V3Domestic hot water tank with option kit for air to water heat pumpsystem4P344370-1 – 2013.03
4P344370-1.book Page 8 Tuesday, April 2, 2013 2:32 PM For EKCBH/X units only For EHBH/X units 13AX9AF1BX13AX4MX5M88 9 10 13 149 10 13 14X2MX3MX2MF2BX6YBX6YX6YAX3MX7MTR1F2BX4MX1ML NV3230 V AC3 kWL1L2Z2400 V AC3 kWX2M13,14X4M3-wayvalveL N Y3-wayvalveL N YM3SBLKBLUR5TABRNBLKBLUBRNBRNBLU4 3L N YBLK1 2BLKX2MBLUX4M2BRN 50 mmV3 L NV ACM3S 2303 kWL N YZ2X4M X2M1 2 13 141 24 3L1 L2400 V AC3 kWAX2M8,9,10Booster heater power supplyA1PX9A30X3M30EKUHWBB EKUHW2WB EKHWSU150-300B3V3Domestic hot water tank with option kit for air to water heat pumpsystem4P344370-1 – 2013.03Installation manual8
4P344370-1.book Page 9 Tuesday, April 2, 2013 2:32 PMInstallation of the option kit on the domestic hot water tank All pipework and fittings must be flushed free of all flux and debris prior to the fitting of controls of this option kit. Failure to do thismay cause irreparable damage to the controls. Flush the system by opening the hot water tap. All cautions as under chapter "Installation of the EKHWSU domestic hot water tank" on page 2 remain of extreme importance andare equally valid in this chapter.64HD1 600 mm910D12 600 mm6EKUHW2WB8 300 mm1212F11D2376613RCFixed grating5Trappedeffluent waterPiping requirements Sizing of copper discharge pipe D2 for common temperaturerelief valve outlet sizesTundishThe tundish should be vertical, located in the same space as thedomestic hot water tank and be fitted as close as possible to, butlower than the temperature and pressure relief valve on thedomestic hot water tank and the expansion relief valve includedin the option kit, with no more than 600 mm of pipe between thevalve outlet and the tundish. The tundish must be visible.Tundish pipeworkTundish pipework must be 22 mm metal pipe with a minimumvertical length of 300 mm below the tundish before any elbowsor bends in the pipework. All pipework must have a continuousfall of at least 1 in 200 thereafter. Maximum permitted(equivalent) length of 22 mm pipework is 9 m. Each bend orelbow is equivalent to 0.8 m of pipework.Valveoutletsize15 mmDischargepipe size D1Dischargepipe size D2from tundishMaximumresistance(a)Resistancecreated byeach elbowor bend15 mm22 mmup to 9 m0.8 m(a) The maximum allowed resistance is expressed as a length of straight pipe(i.e. no ellbows or bends) Requirements to discharges Discharge piping, tundish, drain valves, etc. must bepositioned away from any electrical components. The discharge pipe away from the tundish must terminate ina safe, visible position without forming any risk to persons inthe vicinity.If in any doubt, refer to Building Regulation G3.Do not install any valves between the domestic hotwater tank and relief valves/expansion vessel.Installation manual9EKUHWBB EKUHW2WB EKHWSU150-300B3V3Domestic hot water tank with option kit for air to water heat pumpsystem4P344370-1 – 2013.03
4P344370-1.book Page 10 Tuesday, April 2, 2013 2:32 PMInstallation procedure of the option kit1 Check direction of the flow arrow cast on the solenoid valvebody.Locate the domestic hot water tank in a suitable position tofacilitate the installation of water supply, discharge fittings andpipework. It is therefore recommended to first read through thiswhole procedure.Refer to the figure on the facing page at the start of this chapterfor full understanding of next procedure steps. Do not grip the valve head while making and tightening upconnections. Either hold brass body in your hand or attachadjustable spanner across hexagonal or flat faces in valvebody at each port’s screw thread.13Pre-assemblyDo not install shut-off valves between the expansion reliefvalve and the domestic hot water tank.2Pre-assemble the T-piece and tundish (parts 3 and 5 of this kit)so that tundish is ready for installation.3Pre-assemble the adaptor and expansion vessel (parts 2 and 4of this kit) so that the expansion vessel is ready for installation.4Manually operate the temperature and pressure relief valve toensure free water flow through discharge pipe. Turn knob left.Make sure that the solenoid 2-way valve is wired up properly asdescribed in "Connections to be made in the domestic hot watertank electrical box" on page 6.After completing the installation14After completing the installation, the installer has to fill in thewarning label on the tank with indelible ink. Refer to "Outlookdiagram" on page 4 for location of the warning label.Water main in5Fit the elbow/drain valve (part 6 of this kit) in the cold waterconnection C of the domestic hot water tank.6Position both, the pressure reducing valve with integrated nonreturn valve and line strainer and the expansion relief valve(part 1 of this kit) as high as possible and connect it to the watermains inlet.The pressure reducing valve and expansion relief valve must beinstalled higher than the temperature and pressure relief.Fit a length of copper tube Ø22 mm (field supply) in between theelbow/drain valve (procedure step 5) and the pressure reducingvalve.Make sure to provide for a connection on this pipe to theexpansion vessel (part 4 of this kit).7Fit a length of copper tube Ø22 mm (field supply) inbetween theT-piece (part 7 of this kit) and the pre-assembled expansionvessel (procedure steps 3 and 6).Discharge8Install the tundish in a vertical position within a maximum of600 mm away from the temperature and pressure relief valveand expansion relief valve. (Procedure step 4).Make sure that you install it so that you can still connect the15 mm outlet of the expansion relief valve and the horizontalinlet of the T-piece on top of the tundish. (Procedure step 11)9Connect a metal discharge pipe Ø15 mm (field supply) from thetemperature and pressure relief valve to the vertical inlet of theT-piece on top of the tundish ( 600 mm).10Connect a metal discharge pipe Ø15 mm (field supply) from theexpansion relief valve to the horizontal inlet of the T-piece on topof the tundish ( 600 mm).11Connect a metal discharge pipe from the tundish. Refer to"Tundish pipework" on page 9.All pipework must have a continuous fall and be fitted conform tothe requirements of the Building Regulation G3.CommissioningFilling upFollow the next steps to fill up the tank:1Switch off the power supply.2Open each hot water tap in turn to expel air from the systempipe work.3Open the cold water supply valve.4Check for leaks.5Close all water taps if all air is expelled.6Manually operate the temperature and pressure relief valve toensure free water flow through the discharge pipe (turn knobleft). Refer to "Main components" on page 3 for location of thetemperature and pressure relief valve.DrainingFollow the next steps to drain the tank:1Switch off the power supply.2Turn off the cold water supply valve.3Open the hot water taps.4Open the drain valve.Only when installing the EKUHW2WB option kitFlow inlet connection12Fit the solenoid 2-way valve (part 1 of this kit) using theconnection nipples (part 2 of this kit) for screwing into the 3/4"FBSP flow inlet connection F of the domestic hot water tank.Also refer to "Installation guidelines" on page 4.The valve must be mounted so that the valve head is abovehorizontal level of pipework to prevent that in the highly unlikelyevent of a leak, a safety hazard results.EKUHWBB EKUHW2WB EKHWSU150-300B3V3Domestic hot water tank with option kit for air to water heat pumpsystem4P344370-1 – 2013.03Installation manual10
4P344370-1.book Page 11 Tuesday, April 2, 2013 2:32 PMMaintenanceTroubleshootingIn order to ensure optimal availability of the unit, a number of checksand inspections on the unit and the field wiring have to be carried outat regular intervals.This section provides useful information for diagnosing and correcting certain troubles which may occur in the unit. Before carrying out any maintenance or repair activity,always switch off the circuit breaker on the supplypanel, remove the fuses or open the protectiondevices of the unit.For E(K)HBH/X units onlyMake sure that before starting any maintenance orrepair activity, also the power supply to the outdoorunit is switched off.The described checks must be executed at least once a year.1Domestic hot water tank booster heaterIt is advisable to remove lime buildup on the booster heater toextend its life span, especially in regions with hard water. To doso, drain the domestic hot water tank, remove the booster heaterfrom the domestic hot water tank and immerse in a bucket (orsimilar) with lime-removing product for 24 hours2Temperature and pressure relief valveCheck for correct operation of the temperature and pressurerelief valve. Manually operate the temperature and pressurerelief valve to ensure free water flow through discharge pipe.Tu
Domestic hot water tank with option kit for air to water heat pump system 4P344370-1 - 2013.03 Installation manual 4 Outlook diagram 1 Hot water connection 2 Recirculation hole 3 Flow inlet connection (see also "Installation guidelines" on page 4 regarding pipe size to use) 4 Return outlet connection (see also "Installation guidelines"
