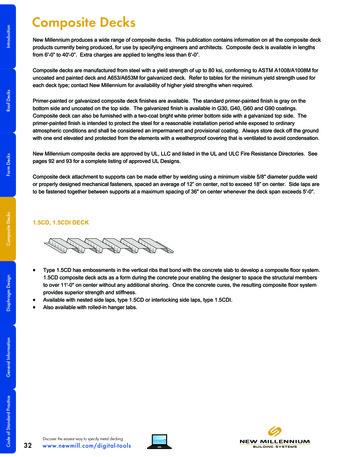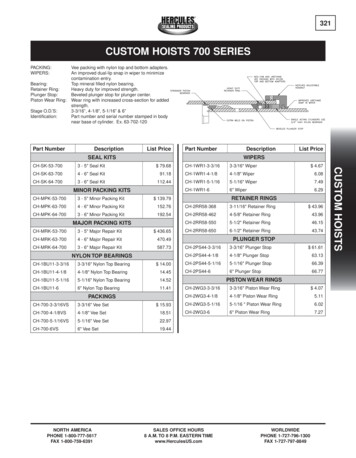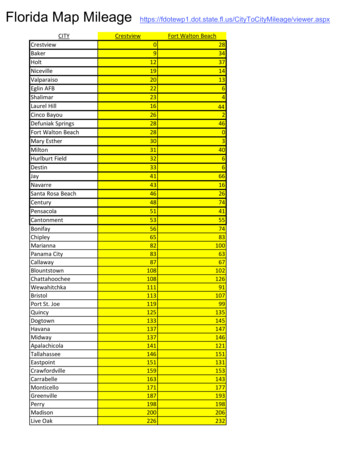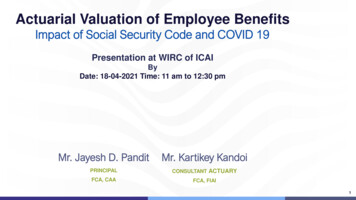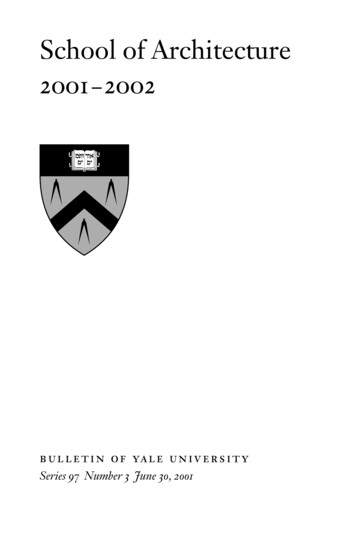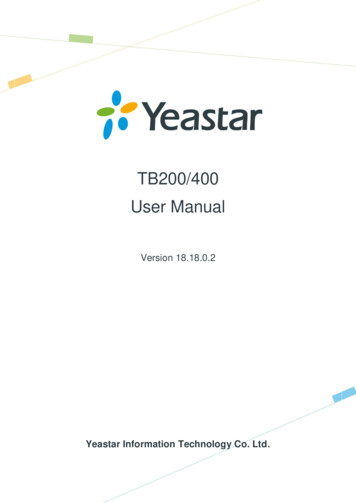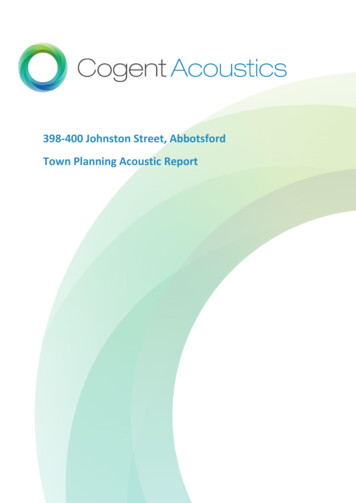
Transcription
398-400 Johnston Street, AbbotsfordTown Planning Acoustic Reportp:\01 projects\21032 398-400 johnston street, abbotsford\05 reports\21032-aer-r2 398-400 johnston street, abbotsford 2021 08 23.docx
398-400 Johnston Street, AbbotsfordTown Planning Acoustic ReportPrepared for:Prepared by:DCF Property Group10 Morrison PlaceEAST MELBOURNE VIC 3002Cogent Acoustics Pty LtdABN: 13 610 344 98611/27 Thornton Crescent,Mitcham VIC 313203 8814 3250Project Number:21032Prepared byTe-liang ChongBachelor of Mechanical eviewed byIrena PeoplesMEng Global Automotive and ManufacturingEngineeringBSc, eAndrew MitchellBE(Mech)(Hons), MEMAAS, MIEAustRPE (Vic) PE0000090 Revision HistoryRev. Date012Purpose19/04/2021 Draft for comment10/05/2021 For issue19/08/2021 Amendments based onCouncil commentsPrepared by:Reviewed by:Te-liang ChongTe-liang ChongTe-liang ChongIrena PeoplesIrena PeoplesAndrew Mitchell Cogent Acoustics Pty Ltd (Cogent Acoustics). All rights reserved.iP:\01 projects\21032 398-400 johnston street, abbotsford\05 reports\21032-aer-r2 398-400 johnston street, abbotsford 2021 08 23.docx
Executive SummaryDCF Property Group has appointed Cogent Acoustics Pty Ltd to provide acoustic engineeringconsulting services associated with the proposed mixed-use development at 398-400 Johnston Street,Abbotsford.Advice in relation to the following acoustic engineering elements has been requested, and ispresented in this report:Table 1Acoustic Engineering Elements and Reference CriteriaAcoustic Engineering ElementExternal noise ingress via building facade and roof.Environmental noise emissions due to domestic airconditioning condenser units and other domestic plantserving individual dwellings.Environmental noise emissions due to building plantserving common and commercial areas of the building.Sound insulation between interior spaces.Reference CriteriaVPP Clause 58.04-3EPA Noise Control GuidelinesSEPP N-1NCC Volume 1 – Building Code ofAustralia – Class 2 to 9 BuildingsA review of the above elements has been undertaken and it is considered that the building design willsatisfy the reference criteria with inclusion of the following acoustic engineering measures:Table 2SystemBuilding facadeRecommended Acoustic Engineering MeasuresAcoustic Engineering Measure Documented design details (i.e. without noise mitigationmeasures) of the external walls, glazing, and roofs are presentedin Section 6.2. Based on the results of the external noise intrusion assessment,provided that the documented design details are adhered to, nofurther acoustic treatment measures will be required to thebuilding facade. Refer to Section 6 for full details.iiP:\01 projects\21032 398-400 johnston street, abbotsford\05 reports\21032-aer-r2 398-400 johnston street, abbotsford 2021 08 23.docx
SystemDomestic mechanicalplantMechanical plant servingcommon and commercialareasAcoustic Engineering Measure At the time of writing, only preliminary mechanical servicesinformation is available. As such, the following sections presentindicative advice based on preliminary advice from themechanical services engineer. Considering the number of air conditioning condenser units andthe size of the apartments, it is likely that noise control measureswill be required to control noise emissions from apartment airconditioning condenser units. As a method of noise control, noise barriers should be installedsurrounding the rooftop Services area. The noise barriers shouldbe constructed of solid materials such as steel or fibre cementsheeting and be lined on the AC condenser side with soundabsorptive lining suitable for outdoor environments. Indicatively,the noise barriers should be no less than 900 mm taller than thetallest AC condenser unit. Acoustic review of the apartment AC systems should beconducted to confirm the noise control measures above and anyadditional measures that may be required once buildingmechanical services layouts and equipment selections have beendeveloped. It is expected that apartment kitchen and toilet exhaust fans willbe domestic-type in-line fans located in the ceiling space withineach apartment and ducted to an external wall. Noise emissionsfrom these fans are not expected to require acoustic treatmentto control noise impacts to nearby residential receptors. Refer to Sections 7.2.1 and 7.2.2 for full details. Noise from common and commercial AC condenser units, whichare proposed to be located at the Basement 01 level, areexpected to comply with the SEPP N-1 noise limits without theneed for further noise control measures. Exhaust fans proposed to serve the car park and bin room arerecommended to be in-line ducted type exhaust fans locatedwithin the car park and bin room respectively. The method ofnoise control should then be internally lining the ductwork for afew meters from each fan outlet. Alternatively, if the car parkexhaust fan is proposed to be located on the roof, it is likely thata noise attenuator fitted to the outlet side of the fan will berequired to control excessive noise from the rooftop fan. Acoustic review of the mechanical services serving common andcommercial parts of the building should be conducted oncebuilding mechanical services layouts and equipment selectionshave been developed.iiiP:\01 projects\21032 398-400 johnston street, abbotsford\05 reports\21032-aer-r2 398-400 johnston street, abbotsford 2021 08 23.docx
SystemCar stackersNoise transmissionbetween interior spacesAcoustic Engineering Measure Where mechanical plant items are to be specified by thecommercial / retail tenants, it will be the responsibility of thetenants to ensure that the selected mechanical plant achievescompliance with the SEPP N-1 noise limits. It is recommendedthat the requirement to provide any acoustic treatmentnecessary to comply with SEPP N-1 should be included in thetenancy contract for the commercial / retail spaces. Refer to Sections 7.2.3 and 7.3 for full details. Based on the proposed locations of the car stackers in thebasement levels, airborne noise emissions are unlikely to be ofconcern. To reduce the direct transmission of vibration from operation ofthe stackers on the building, all car stacker systems should bevibration isolated from the building structure. Refer to Section 7.5 for full details. Noise transmission between apartments and betweenapartments and other types of spaces will be addressed bycomplying with the Building Code of Australia (BCA) Deemed-toSatisfy Sound Insulation Performance Requirements. Refer to Section 8 for full details. Recommendations for vibration isolation of lifts and waste chutehave been presented in Section 8.5.ivP:\01 projects\21032 398-400 johnston street, abbotsford\05 reports\21032-aer-r2 398-400 johnston street, abbotsford 2021 08 23.docx
Contents123Introduction . 11.1Purpose . 11.2Reference Documentation . 11.3Report Limitations . 2Project Characteristics . 32.1Site Location . 32.2Proposed Project . 3Legislation and Guidelines . 43.1Summary of Relevant Documents . 43.2State Environment Protection Policy No. N-1 (SEPP N-1) . 43.3Environment Protection (Residential Noise) Regulations 2018 . 53.1EPA Publication 1254 – Noise Control Guidelines . 54Noise Sensitive Areas . 65Existing Acoustic Conditions . 76785.1Exterior Soundscape . 75.2Background Noise Levels . 75.3Environmental Noise Levels . 8External Noise Intrusion . 106.1Design Criteria . 106.2Review of Documented Building Facade Design . 106.3External Noise Levels at Building Facade . 126.4Internal Noise Levels with Documented Design. 136.5Recommended Acoustic Treatment of Heating / Cooling and Ventilation Systems . 14Building Services Noise . 167.1Design Criteria . 167.2HVAC Systems Noise. 177.3Commercial Tenancy Mechanical Services Equipment . 197.4Sealing of Services Penetrations. 197.5Car Stackers . 19Noise Transmission Between Interior Spaces. 218.1BCA DTS Provisions for Internal Walls . 21vP:\01 projects\21032 398-400 johnston street, abbotsford\05 reports\21032-aer-r2 398-400 johnston street, abbotsford 2021 08 23.docx
8.2BCA DTS Provisions for Floor / Ceiling Assemblies . 228.3BCA DTS Provisions for Services . 228.4BCA DTS Provisions for Entry Doors . 238.5Acoustic Review of General Building Layout . 239Conclusion. 2610References . 27Appendix AGlossary of Acoustic Terms . 28Appendix BNoise Measurement Methodology . 30Appendix CGraphed Noise Measurement Results . 34Appendix DSEPP N-1 Zoning Level and Noise Limit Calculations . 41Appendix EFloor Plans . 43viP:\01 projects\21032 398-400 johnston street, abbotsford\05 reports\21032-aer-r2 398-400 johnston street, abbotsford 2021 08 23.docx
1Introduction1.1PurposeDCF Property Group has appointed Cogent Acoustics Pty Ltd to provide acoustic engineeringconsulting services in relation to the proposed mixed-use development at 398-400 Johnston Street,Abbotsford.This report has been prepared for the purpose of informing a Planning Permit Application to Council.The scope of this report comprises: Review of existing environmental noise levels at the site and provision of advice on noiseattenuation measures to protect future occupants from external noise. Assessment of noise emissions due to proposed air-conditioning equipment and othermechanical building services in relation to environmental noise requirements. Review of noise due to use of the car stacking machinery. Review of the proposed design within respect to noise transmission within the development.A glossary of the acoustic nomenclature used in this report is presented in Appendix A.1.2Reference DocumentationThis report is based on information contained in the following documents and drawings:Table 3Reference DocumentationDocumentTown Planning For Coordination Issue ArchitecturalDrawings; Drawing No. 19005TP100 A - WIP,19005TP110 A - WIP, 19005TP111 A - WIP,19005TP112 A - WIP, 19005TP113 A - WIP,19005TP115 A - WIP, 19005TP116 A - WIP,19005TP117 A - WIP, 19005TP118 A - WIP,19005TP119 A - WIP, 19005TP120 A - WIP,19005TP121 A - WIP, 19005TP122 A – WIP,19005TP123 A – WIP, 19005TP210 A – WIP,19005TP211 A – WIP, 19005TP212 A – WIP,19005TP213 A – WIP, 19005TP300 A – WIP,19005TP301 A – WIP, 19005TP302 A – WIP,1P:\01 projects\21032 398-400 johnston street, abbotsford\05 reports\21032-aer-r2 398-400 johnston street, abbotsford 2021 08 23.docxPrepared byMA ArchitectsIssuePrinted:7/05/2021
DocumentEmailTo: Karen Huang; Te-liang ChongCC: Joe Panfalone (ECM); Karen Alcock; John Corrigan (ECM)Subject: Re: 3228 RE: 19005 Johnston St Coordination1.3Prepared byMadeleine Nicol,MA ArchitectsIssueThu8/04/20212:30 PMReport LimitationsThe following limitations are applicable with respect to the acoustic advice presented in this report: Cogent Acoustics has prepared this document for the sole use of the Client and for the specificpurpose expressly stated in the document. No other party should rely on this document withoutthe prior written consent of Cogent Acoustics. Cogent Acoustics undertakes no duty, noraccepts any responsibility, to any third party who may rely upon or use this document. The information contained in this document provides advice in relation to acoustics andvibration only. No claims are made and no liability is accepted in respect of design andconstruction issues falling outside of the specialist field of acoustics and vibration engineeringincluding and not limited to structural integrity, fire rating, architectural buildability and fitnessfor-purpose, waterproofing and the like. Supplementary professional advice should be soughtin respect of these issues. Reports marked ‘Not for Construction’ or ‘Draft’ may be subject to change and are not releasedas final reports. Cogent Acoustics accepts no liability pending release of the final version of thereport. In preparing this document Cogent Acoustics may have relied upon information provided by theClient and other third parties, some of which may not have been verified. Cogent Acousticsaccepts no responsibility or liability for any errors or omissions which may be incorporated intothis document as a result. The recommendations, data and methodology presented in this document are based on thelisted reference documentation. The recommendations apply specifically to the project underconsideration and must not be utilised for any other purpose. Any modifications or changes tothe project from that described in the listed reference documentation may invalidate the adviceprovided in this document, necessitating a revision. Subject to the above conditions, this document may be transmitted, reproduced ordisseminated only in its entirety.2P:\01 projects\21032 398-400 johnston street, abbotsford\05 reports\21032-aer-r2 398-400 johnston street, abbotsford 2021 08 23.docx
2Project Characteristics2.1Site LocationThe project site is located at 398-400 Johnston Street, Abbotsford, as shown in Figure 1. Thetopography in the area of the site is flat.NProject SiteAerial Image of Site (Aerial Photo Source: VicPlan)2.2Proposed ProjectThe project comprises a proposed 9-storey mixed-use development incorporating residentialapartments, common resident facilities, a commercial tenancy and office, and two levels of basementcar parking.Floor plans of the proposed development are presented in Appendix E.3P:\01 projects\21032 398-400 johnston street, abbotsford\05 reports\21032-aer-r2 398-400 johnston street, abbotsford 2021 08 23.docx
3Legislation and Guidelines3.1Summary of Relevant DocumentsTable 4 presents a summary of the relevant legislation and guidelines applicable to the proposeddevelopment. The information contained in these documents forms the basis of the design criteriaand advice presented in this report.Table 4Summary of Relevant Statutory Requirements and GuidelinesDocumentNational Construction Code 2019Volume One Amendment 1 –Building Code of Australia – Class 2to 9 Buildings (BCA) (ABCB, 2020).State Environment Protection Policy(Control of Noise from Industry,Commerce and Trade) No. N-1 (SEPPN-1) (State of Victoria, 2001)StatusLegislationEnvironment Protection (ResidentialNoise) Regulations 2018 (State ofVictoria, 2018)LegislationVictoria Planning Provisions Clause58.04-3 (State of Victoria, 2020)LegislationEPA Victoria, Noise ControlGuidelines, Publication 1254 (EPAVictoria, 2008)Guideline3.2LegislationRelevance to this ProjectPrescribes the minimum mandatoryperformance requirements for soundinsulation between spaces within thebuilding.Prescribes the methods for determiningthe statutory environmental noise limitsthat apply to noise emissions fromindustrial, commercial, and tradepremises within metropolitan Melbourne,and the methods to be used forassessment.Mechanical plant noise emissions due tocommon and commercial parts of thedevelopment will be subject to therequirements of SEPP N-1.Prescribes requirements for noiseemissions from residential premises. Therequirements will apply to noise fromdomestic air-conditioning equipmentserving individual dwellings.Prescribes maximum interior noise levelsfor new apartments five or more storeyswithin prescribed distances of high trafficroads, railways and industrial areas.Provides guidance on interpretation andapplication of the EnvironmentProtection (Residential Noise)Regulations.State Environment Protection Policy No. N-1 (SEPP N-1)State Environment Protection Policy (Control of Noise from Commerce, Industry and Trade) No. N-1(SEPP N-1) (State of Victoria, 2001) prescribes the procedures used to determine limits for, and assess,environmental noise emissions from sources such as mechanical equipment and activities associatedwith commercial, industrial or trade operations. Compliance with SEPP N-1 is a statutory requirementwithin the Melbourne Metropolitan Region.4P:\01 projects\21032 398-400 johnston street, abbotsford\05 reports\21032-aer-r2 398-400 johnston street, abbotsford 2021 08 23.docx
The limits prescribed by SEPP N-1 apply at or within Noise Sensitive Areas, such as residentialdwellings, as defined in Appendix A. The limits are dependent on a number of factors including: The time of day at which the noise emissions occur; The planning zone types in the area of the Noise Sensitive Area; and The background noise levels at the Noise Sensitive Area.In accordance with SEPP N-1, noise emissions from the source under consideration are measured soas to obtain an LAeq Sound Pressure Level that is representative of the audible noise at the NoiseSensitive Area over a continuous 30-minute period. Adjustments to the measured level are appliedwhere necessary to account for characteristics such as duration, intermittency, reflections,impulsiveness, tonality, and measurement location. The adjusted noise level is termed the EffectiveNoise Level, and it is the Effective Noise Level that is assessed in relation to the noise limits.3.3Environment Protection (Residential Noise) Regulations 2018Noise emissions from residential premises must comply with the Environment Protection (ResidentialNoise) Regulations 2018 (Residential Noise Regulations) (State of Victoria, 2018).The Residential Noise Regulations prescribe the times (termed “Prohibited Times”) during whichcertain types of noise emission is deemed to be unreasonable noise for the purposes of Section 48A(5)of the Environment Protection Act 1970 (State of Victoria, 1970).The EPA Noise Control Guidelines (EPA Victoria, 2008) provide guidance to assist with interpretationof the Residential Noise Regulations for noise from fixed domestic plant such as air conditioners,swimming pool and spa pumps, heating systems, internal vacuum systems, and the like.3.1EPA Publication 1254 – Noise Control GuidelinesEPA publication 1254 ‘Noise Control Guidelines’ provides guidance relating to assessment andmanagement of noise from a range of specific sources. It addresses a number of sources that are notexplicitly covered by other policies and guidelines, and provides complementary guidance for sometypes of noise that are also addressed by other noise legislation, policies and guidelines.The guidelines are primarily intended to assist in the resolution of complaints or to avert a possiblenoise nuisance. Many of the guidelines do not require an actual measurement of the noise, but ratherprescribe parameters (such as operating hours or minimum separation distances) outside of which anactivity would be likely to be unreasonable noise.5P:\01 projects\21032 398-400 johnston street, abbotsford\05 reports\21032-aer-r2 398-400 johnston street, abbotsford 2021 08 23.docx
4Noise Sensitive AreasTable 5 and Figure 2 identify the nearest and potentially most-affected Noise Sensitive Areas (NSAs)in the vicinity of the project site, as defined by the relevant environmental noise legislation.Assessment of environmental noise emissions due to the project will be undertaken at these locations.It is expected that compliance with the environmental noise criteria at these locations will also resultin compliance at all other nearby NSAs.Table 5NSARef.1Details of Potentially Most-Affected Noise Sensitive Areas (NSAs)398-400 Johnston Street, AbbotsfordNo.Storeys9285 to 103 Turner Street, Abbotsford1-23329 Johnston Street, Abbotsford4382 & 384 Johnston Street,AbbotsfordAddress7-9(TBC)1-2NSA TypeNotesApartmentsProject SiteMultiple singledwellingsPlanning Permitissued(PLN16/1188).Council has not yetendorsed plans /documents.Two singledwellingsSingle DwellingsApartmentsSingle DwellingsNSA 2Project Site(NSA 1)NSA 4NSA 3Locations of Potentially Most-Affected Noise Sensitive Areas (NSAs)(Aerial Photo Source: VicPlan)6P:\01 projects\21032 398-400 johnston street, abbotsford\05 reports\21032-aer-r2 398-400 johnston street, abbotsford 2021 08 23.docx
5Existing Acoustic Conditions5.1Exterior SoundscapeDuring our site visits on 25 February and 3 March 2021, the soundscape at the southern boundary ofthe site was dominated by road traffic noise from Johnston Street. Noise from the panel beatersopposite the project site could sometimes be heard during lulls in traffic movement, but was not adominant feature of the soundscape.At the northern boundary of the site, the soundscape was dominated by trucks idling at the loadingdocks of nearby businesses as well as the occasional slow-moving vehicle travelling along Little TurnerStreet.5.2Background Noise LevelsEnvironmental noise logging was performed at the site to establish the background noise levels. Themeasurements were performed at a location along the northern boundary of the project site between25 February and 3 March 2021. Details of the measurement location and measurement methodologyare presented in Appendix B.The background noise levels at the selected noise logging location are considered to be representativeof the background noise levels at the potentially most-affected receptors.Table 6 presents a summary of the measured background noise levels, as determined in accordancewith the procedures given by SEPP N-1. Graphs showing the variation of background noise level overthe full measurement period are presented in Appendix C.Table 6Background Noise Levels – SEPP N-1LA90 Background NoiseLevel, dB(A)PeriodApplicable TimesDay 7 am to 6 pm Monday to Friday7 am to 1 pm Saturdays40Evening 6 pm to 10 pm Monday to Friday1 pm to 10 pm Saturdays7 am to 10 pm Sundays and Public Holidays39Night 10 pm to 7 am All Days347P:\01 projects\21032 398-400 johnston street, abbotsford\05 reports\21032-aer-r2 398-400 johnston street, abbotsford 2021 08 23.docx
5.35.3.1Environmental Noise LevelsNoise LoggingNoise logging was performed at the site to establish the environmental noise levels. Themeasurements were performed at the southern (Location 1) and northern (Location 2) boundaries ofthe project site, between 25 February and 3 March 2021. Details of the measurement location andmeasurement methodology are presented in Appendix B.Table 7 presents a summary of the measured Sound Pressure Levels. Graphs showing the variation ofthe Sound Pressure Levels over the full measurement period are presented in Appendix C.Table 7Summary of Measured Environmental Noise LevelsMeasured Sound Pressure Level, dB(A)Location 1Location 2Day PeriodNight PeriodDay PeriodNight PeriodLAeq,16hrLAeq,8hrLAeq,16hrLAeq,8hr(6 am to 10 pm) (10 pm to 6 am) (6 am to 10 pm) (10 pm to 6 am)DateThursday, 25February 2021Friday, 26 February2021Saturday, 27February 2021Sunday, 28February 2021Monday, 1 March2021Tuesday, 2 March2021Wednesday, 3March 2021Adopted DesignSound 9543670**-65**-69646251* Partial measurement period: 10:30 am to 10 pm only.** Partial measurement period: 6 am to 12 pm only.5.3.2Attended MeasurementsAttended noise measurements were performed along the southern boundary of the developmentbetween 10:33 am and 10:44 am on 25 February 2021 to establish octave band Sound Pressure Levels.Details of the measurement location and measurement methodology are presented in Appendix B.Table 8 presents the measured Octave Band Sound Pressure Levels.8P:\01 projects\21032 398-400 johnston street, abbotsford\05 reports\21032-aer-r2 398-400 johnston street, abbotsford 2021 08 23.docx
Table 8MeasurementLocationSouthern Boundary –Adjacent to JohnstonStreetMeasured Octave Band Sound Pressure LevelOverall,LAeqdB(A)67Unweighted Octave Band Sound Pressure Level, Leq (dB)63 Hz125 Hz250 Hz500 Hz1 kHz2 kHz4 kHz706764636359549P:\01 projects\21032 398-400 johnston street, abbotsford\05 reports\21032-aer-r2 398-400 johnston street, abbotsford 2021 08 23.docx
6External Noise Intrusion6.1Design CriteriaVictoria Planning Provisions (VPP) Clause 58.04-3 (State of Victoria, 2020) prescribes noise impactsobjectives for apartment developments near major roads, railways, and industry.Clause 58.04-3 specifies that apartment developments within a Noise Influence Area should bedesigned and constructed to comply with the internal noise levels specified in Table 9.Whilst the proposed apartment development is not within a Noise Influence Area, designing thedevelopment to achieve the VPP internal noise levels is considered appropriate for the purpose ofprotecting future occupants from external noise. Table 9 presents the adopted internal noise leveldesign criteria in accordance with VPP Clause 58.04-3.Table 9Victoria Planning Provisions Clause 58.04-3 Design Internal Noise LevelsType of Occupancy / ActivityLiving areasSleeping areas6.2Applicable Times6 am to 10 pm10 pm to 6 amDesign Internal Noise LevelsLAeq,16hr 40 dB(A)LAeq,8hr 35 dB(A)Review of Documented Building Facade DesignCalculations of internal noise levels for the documented design (i.e. without noise mitigation) havebeen conducted based on the building being constructed as detailed in Table 10. Room dimensionsand areas of each facade material have been taken to be as per the reference drawings.Table 10 Documented Design DetailsFacade ElementExternal WallsDocumented Design Details External walls proposed to be of precast concrete panel construction. Noise ingress calculations for the documented design (i.e. without noisemitigation) have been based on the following:-Minimum 150 mm thick precast concrete panel;Minimum 10 mm standard plasterboard fixed to concrete panelsvia minimum 28 mm steel furring channels;Minimum 25 mm thick, 11 kg/m3 glasswool or mineral woolinsulation installed in the wall cavity.This construction is calculated to achieve a sound insulation ratingof Rw Ctr 52.10P:\01 projects\21032 398-400 johnston street, abbotsford\05 reports\21032-aer-r2 398-400 johnston street, abbotsford 2021 08 23.docx
Facade ElementExternal GlazingDocumented Design Details Noise ingress calculations for the documented design (i.e. without noisemitigation) have been based on the external glazing being rated to aminimum sound insulation rating of Rw Ctr 28 such as:-Ceiling / Roof6 mm thick single glazing; orDouble glazing units comprising 6 mm glass 12 mm air gap 6 mm glass. Framing has been selected to match the m
P:\01 projects\21032 398-400 johnston street, abbotsford\05 reports\21032-aer-r2 398-400 johnston street, abbotsford 2021 08 23.docx 398-400 Johnston Street, Abbotsford Town Planning Acoustic Report Prepared for: Prepared by: DCF Property Group 10 Morrison Place EAST MELBOURNE VIC 3002 Cogent Acoustics Pty Ltd ABN: 13 610 344 986
