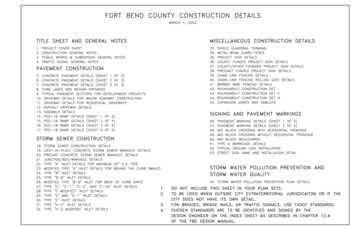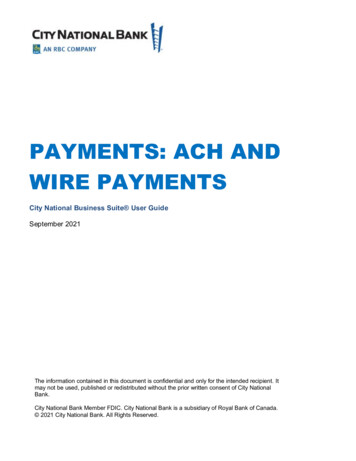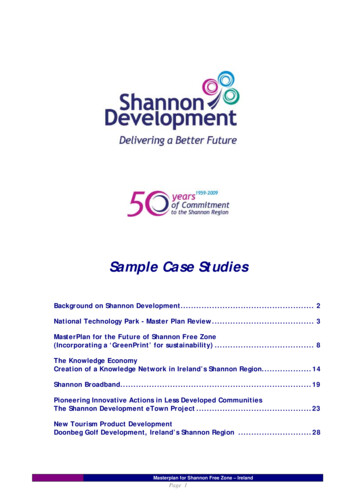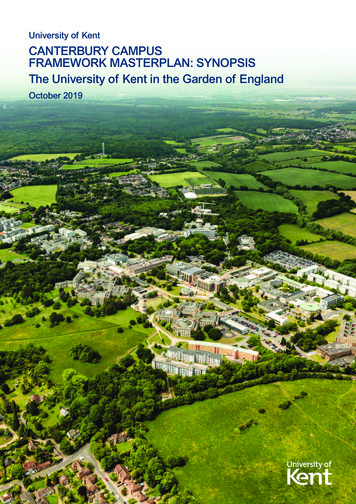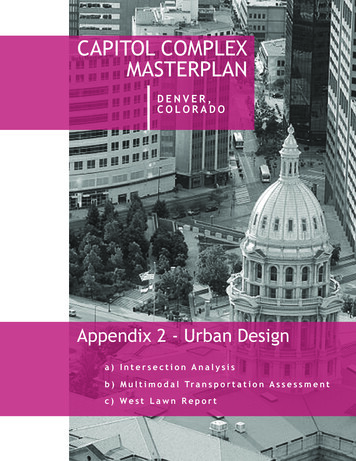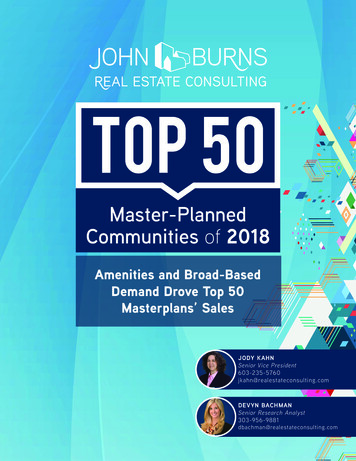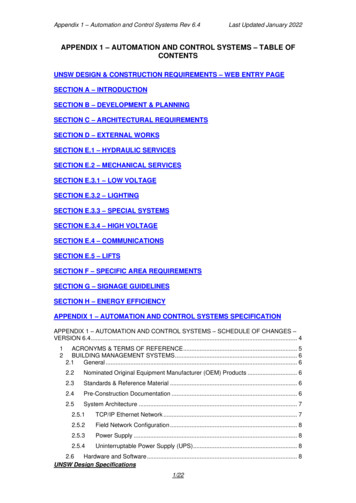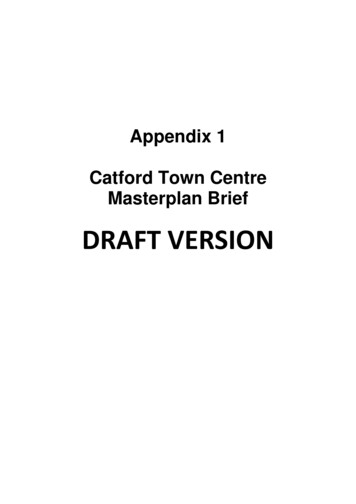
Transcription
04 masterplan details
masterplan detailsthe health service executiveThe Health Service Executive (HSE) has recognised the tremendousopportunity to address the barriers of isolation, institutionalisation and stigmathrough the redevelopment of the Grangegorman site and facilities.The Masterplan fully capitalises on this opportunity to create a wonderfulnew treatment environment with secure, therapeutic, fit-for-purpose facilitiesthat are an integral part of a vibrant mixed-use urban community. The designachieves a less institutionalised environment to create a more comfortable,familiar atmosphere for service users, allow for more interaction between thehealthcare facilities and the surrounding community and contribute to theoverall quality of life in the Grangegorman Urban Quarter. The Masterplanresponds to the challenge of creating a mixed-use healthcare environmenton the large scale of Grangegorman by using principles of innovative facilitydesign and creative environmental planning.Hierarchy of Open SpacesThe HSE component of the Grangegorman Urban Quarter has beendesigned in consideration of the most current and updated research onhealthcare environments and user needs. Whilst it is important to recognisethe requirement of providing a safe and therapeutic environment forthose who need the security of an institutional environment, many mentalhealthcare facilities operate cohesively in ordinary neighbourhoods. Manyof the facilities operated by the HSE are located within traditional communitysettings. Other successful mental healthcare environments, integrated witha mix of institutional, residential, commercial and community uses, are beingplanned and built across Europe and around the world.A clear hierarchy of open spaces has been established with the followingobjectives:1. view of the HSE from north circular roadOne of the Key Principles of the Masterplan is the need for a strongconnection from the site to North Circular Road. The Primary Carefacilities form a central backdrop to an urban plaza accessed fromNorth Circular Road.SUPPORTEDgrangegorman an urban quarter with an open futurearchitecture Provide a series of secure, safe “healing gardens” with a range of active,passive and weather-protected recreation spaces, while allowing for avariety of open space sizes and varying degrees of security. Promote a safe environment inside and outside, day and night. Incorporate a mix of activities and uses that can be shared with thecommunity. Promote a well-defined public realm with windows and doors facing thestreet. Avoid having “no-go” areas. Provide well-lit streets, walkways and buildings. Ensure that front doors face onto public streets to provide “eyes on thestreet.” Ensure logical way-finding.page A-77
masterplan detailsthe health service executiveAn Innovative and Cohesive Campus for the HSEThe Health Service Executive (HSE) elements of the GrangegormanMasterplan are designed to achieve a number of key principles: Integration of the HSE accommodation with the surrounding localcommunity that it primarily serves and with the new DIT community. Provision of privacy and dignity for clients or building users of HSE. Convenience and effectiveness of operation for HSE staff. Achieving a legible and understandable public domain. Providing a range of outdoor spaces from secure to completely open,appropriate to the needs of patients and clients. Careful gradation of building heights from domestic scale up to mediumrise.The topology of the site, the permeability of the boundaries, the brief ofthe HSE, and the adjacency of local communities all contribute to logicallylocating the majority of HSE accommodation to the north of the site. In turnthis locates HSE accommodation near to the new circulation spines of St.Brendan’s Way and Serpentine Walk and within a short walk of the openparkland areas to the south. The HSE administrative and clinical supportservices offices have been located near the Broadstone end of the site in anappropriately more office-oriented area and easily accessible from the citycentre, the new LUAS link and other public transport.The design diagram lays out a central north-south circulation spine givingdirect access to the most public parts of the accommodation. Mirroring thekey concepts of the Masterplan, there is both a landscaped and more urban,part-atrium route. These circulation spaces will be public domain. Theyconnect the North Circular Road to Library Square with its café and library,and are near the more public Primary Care facilities.1. view of library square and primary care from the libraryLibrary Square provides a public space that activates acentral portion of the site bringing people together fromthe HSE buildings, DIT and the public library.Spreading outwards from this spine along a new wooded walkway, the otherfacilities are grouped around courts with progressively increasing levelsof privacy and seclusion. These courts all have their own geometry andcharacter offering clearly legible places.The most westerly court is devoted to mental health with the PsychiatricIntensive Care unit located at the most secluded end, complete with its securegarden.The laundry building on the Record of Protected Structures will be convertedto serve as offices and the Day Service Facility for the HSE. Its accessibilityfrom Grangegorman Upper Road, and the scale and flexibility of theconstruction of this building make it suitable for this kind of re-use.Several HSE Housing developments are located to the east of the PrimaryCare facilities. Open courtyards and landscaped paths characterise thespaces around these buildings. The proximity of the Primary School to theeast provides the opportunity for cross-generational interaction.page A-78architecturean urban quarter with an open futuregrangegorman
masterplan ve YCENTRETEVEATRIUM4CU26,50LAREHABRESPITECARE UNIT5CE2ACREHABRESPITECARE UNITADMINISTRATIONCAFEVICE RDONL26,50SUB ACUTEon 4YREHABRESPITECARE niversity of Texas Health Science Center, BNIM Architects with Lake Flato, photo: Hester Hardawaygrangegorman an urban quarter with an open futureDCCLIBRARYDIT LIBRA/2 1SINNUE4 1DIT LIBR4 2EESSMost of the Mental Health program for the HSE is located to the west. TheIntensive Care unit is considered to require the most privacy and is locatednear the existing Grangegorman wall with secure courtyards to the eastbordering the main courtyard space for the Mental Health quadrangle. TheRehabilitation and Respite Care program has been situated in north-southoriented buildings, some of which can be organised in townhome-typesupported housing for residents with greater independence.WALEIVY AVEcycle parkingThe Health Services Executive is organised around a series of landscapedquadrangles in the same manner as the Masterplan as a whole. The PrimaryCare facilities are considered to be the most publicly accessed spacesand have been centrally located at the core of the HSE area. Radiatingout westward and eastward, the program spaces are organised to provideincrementally greater degrees of privacy and security befitting their uses andthe sensitivity of the clients or building users.The Primary Care facilities are bordered to the north by an urban plazafacing North Circular Road and to the south is Library Square - a major urbanplaza designed as an active and inviting space. The two plazas are linked bya major gateway into the Grangegorman Quarter that starts at North CircularRoad and continues south to the Upper Terrace and The E OMMUNITYSERVICESR3SEMI-PRIVATECOURTYARD45HISUB ACUTEon 44HSEEXPANSION1.5DCONTINUINGCARE UNIT3 HOUSESREPLACEMENT HSE CLINICALPRIMARYCAREtSUB ACUTE(STEP DOWN)5526,505HSE mental health, primary careand library squareARYPLAYRY23MATIONREHAB, Switzerland, Herzog & de Meuron Architects, photo: Masao Nishikawaarchitecturepage A-79
masterplan details50mHSE supported housing and day centerfacilityD25,00LCUARAROremove wallSeveral low-rise housing structures surround the Laundry building borderedby courtyards, gardens and pathways. The open plan of the former Laundrybuilding will become a centre of activity when converted to its new use asoffices and a day centre. The day centre is a place for residents of the healthcampus and of the surrounding community to come and share meals andparticipate in group activities. The existing openness of the interior spacesand existing overhead skylights will allow natural daylight to enter new openoffice type spaces. A drop-off area is located to the north and a small parkborders the day centre on the south side. A small urban plaza is located tothe south-east where tables and chairs will be situated to provide outdoorseating on sunny days.POCKETPARKPLAY24,00HSEEXPANSION4The various housing buildings to the west of the Day Centre form a majorformal courtyard. To the west of these buildings is one of the green fingerparks that traverse the site from North Circular Road southward to TheFields. The juxtaposition of the semi-private courtyard space and the morepublic green finger park will give residents various levels of opportunity tointeract with the NHOUSINGFACILITY3300 gsm25 EINTERMED.CARE UNITAREHAB, Switzerland, Herzog & de Meuron Architects, photo: Masao NishikawaN22,00DROPOFFUPPER21,002DAY SERVICE FACILITYDINNING HALL / COMMUNITY SPACE14BILITIESDENTIALNITS4COM BIOS4 1/2cycle parking4 1/24 1LARGEFLATTEACHINEXAM R G &OOMSpage A-80CRAFT TRAINING6 1NSION6-2XPAESCIENCTOURISM &PLAY27,0025,006RARYG1/26DIT LIBcycle GFOODcycle parking25,00IVYEINESCIENC6-2IC EDTOURISM &TOURISM & FOO/2FOODPLAYSCIENCARYWALE64 1DIT LIBRPOCKETPARKWALEORANGE OUTLINE IS HSE LAND AREA 10.02 ACRESD EMBIOSDinning Hall, Middlebury College Vermont, Kieran Timberlake Associatesarchitecturean urban quarter with an open futuregrangegorman
masterplan details50m4HOUSINGFACILITY3300 gsm25 aptsG2Rprimary schoolAre GARDENHSERESPITEINTERMED.CARE UNITAN22,00DROPOFFUPPER21,002DAY SERVICE FACILITYDINNING HALL / COMMUNITY SPACE1reCOM GENREHAB/RESPITE3DAYCENTRETERRACE4The Primary School is designated to have 16 classrooms with ancillaryspecial education rooms. The site within the Masterplan was chosen forits easy accessibility from Grangegorman and Rathdown Roads and itsseparation but adjacency to the DIT and HSE buildings. The school’s locationwould benefit from the parks and playspaces designed throughout the newQuarter and pupils would have access to the playfields to the south. A dropoff is located near the main school entrance for pupils, staff and communityaccess. There is currently an excess of under-utilised road space at theintersection of these two streets and it is suggested that this unused spacecould be added to the site footprint for the Primary School. The school’sGeneral Purpose Room has a separate entrance from Ivy Avenue that couldprovide after hours access for school gatherings and IOScycle parkingGENERALPURPOSEROOM4 1/2IVYE4 1ECRAFT TRAININGNSIOXPADEMACA6NNSIO6Horace Mann Primary School, San Jose California, Moore Ruble Yudell Architects and Planners4 1/2IC E6 1XPACIENCE25,00grangegorman an urban quarter with an open futureNENG27,006-2FOODEG1/26AL1ACAD EM6 1/2IC EGATEHOUSEACAXPAD EMNSIOIC ENA20,00wallTOURISM 1/2INE3NUE2PLAYLARGEFLATTEACHINEXAM R G &OOMS66ENGAVEERINSCIENCINEDTOURISM &M & FOOPRIMARYSCHOOLCEFOOD4 1/2TOURISWALE/2BIOSXPANSIONTRIUMHorace Mann Primary School, San Jose CaliforniaarchitectureHorace Mann Primary School, San Jose CaliforniaHorace Mann Primary School, San Jose Californiapage A-81
masterplan details50m26,50SUB ACUTEon 4FUELGASSKID1/2BANK5 1/227,00SEMINARCAFEBUSINESS110 KV UTILITYSUBSTATION2ARY3 DIT LIBR26,50125,0021/2PLAY5DIT LIBRARY4DIT LIBRARYEXECUTIVELEARNINGCENTRE426,50ENERGY CENTREBOILERS/ CHP/ CHILLERS25,00BRE.HO A CU COA B SIN M .O GVEgST.UD52YparkinIVERcycleDELDATUD ICT A CEN SE ENT RV TRRE IC ECR ES &EA /TIONG&24,50STVICIN5SERWOOD CHIPSTORAGE24,00The western-most core area of the Grangegorman Quarter has been termedthe Academic and Health “heart” of the quarter. It is comprised of the DIT mainlibrary, Central Learning Classrooms, and the Upper Terrace to the south.The Upper Terrace poses a dramatic belvedere looking south across TheFields. The Library’s information/study/ resource centre incorporates thehistoric Top House in a careful three-part composition of atria, courtyards,and new spaces, poised above the open green. The Upper Terrace providesa natural viewing platform for games and daily student life with the grandbackdrop of the Dublin skyline and Mountains. From the Upper Terrace downto The Fields, a tiered stairway/ amphitheatre offers a venue for a variety oflarge-scale events, as well as a social ‘sun-catcher’ in fair weather and offersaccess to the sports centre below.25,00Venue1DPLAY26,002M & FOO6ICACADEMONEXPANSI5 1/2NINFORMATIOCOMMON4 1/2TOURISTOURISM &SES29,50COMPOSTINGAREA231/2 5SINPLAY6EDIARYT LIBRARY6-2AVENUBUPOCKETPARK4 2WALEFOODIVY4 1DIT LIBRTOURISM &BSWIOEALFOODDCCLIBRARY26,502the business school, DIT library and theupper terraceNUEBIOSINTENSIVECAREUNIT28,00IVY AVEcycle parkingcycle parkingSEMI PRIVATECOURTYARDcycle parking2REHABRESPITECARE UNITNDAN'S&IA TER NE T U D E INGFC A S T OUS O V EINH ABMA817-WA26,50Y81MAINFCAETERcycLIBRARY UPPER TERRACE&RETAILSTUD.GNSIHOUABOVE26,50726,50le parkingRETAIHO L & S TUSINGWATERIA18,30RIA TSA N DR E C RE ARECREATIONALKTERTPioneer Courthouse Square, Portland Oregon, Williard K. Martin, photo: Jan Gehlpage A-82architecturean urban quarter with an open futuregrangegorman
REHAB/ UNIT COMMUNITY NURSING ANSION HSE EXPANSION HSE remo ve wall remo ve wall 5 NITS BILITIES DENTIAL 4 DEMENTIA GARDEN DAY CENTRE TERRACE DROP OFF POCKET PARK POCKET PARK DEMENTIA UNIT CARE UNIT INTERMED. RESPITE 3 2 3 B I O S W A L E RESPITE 4 B I O S W A L E 50m ORANGE OUTLINE IS HSE LAND AREA 10.02 ACRES REHAB, Switzerland, Herzog & de .

