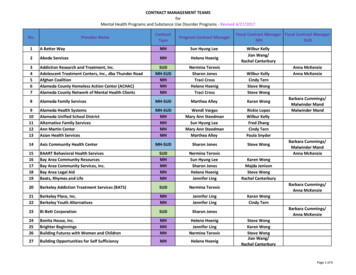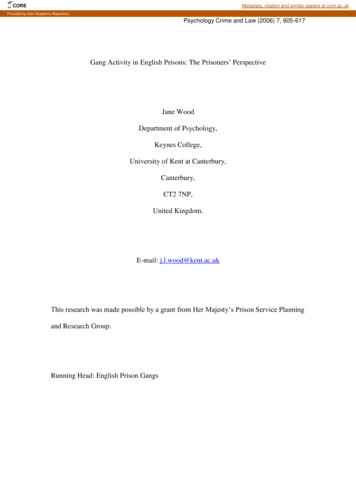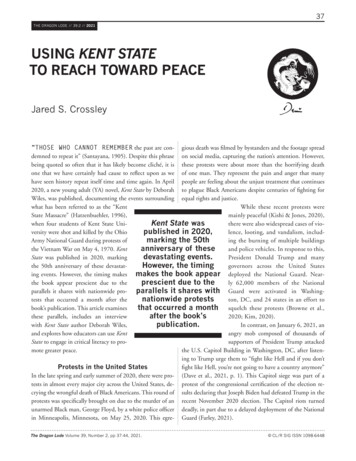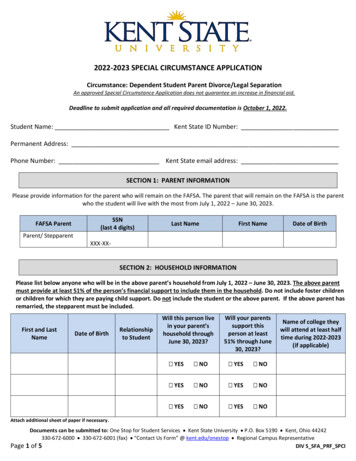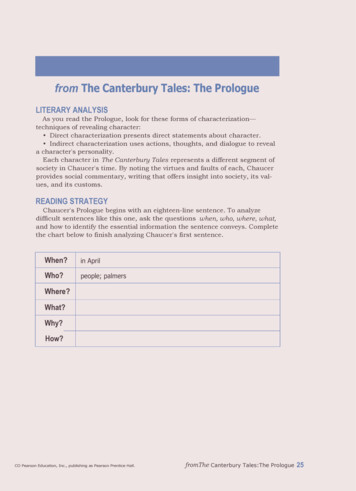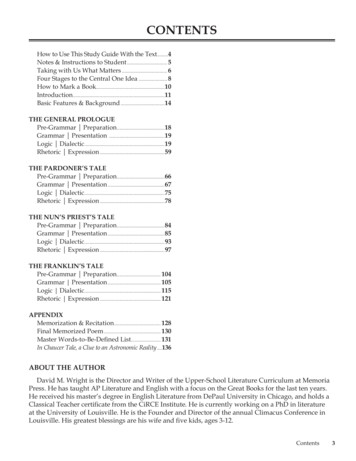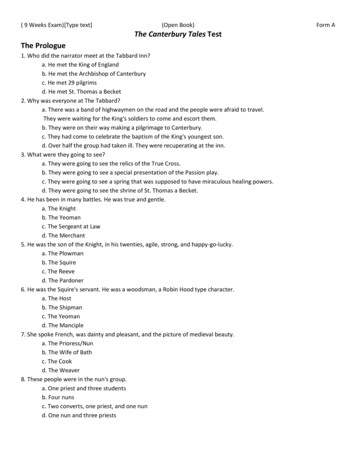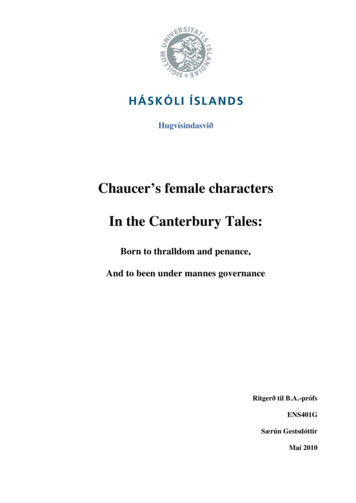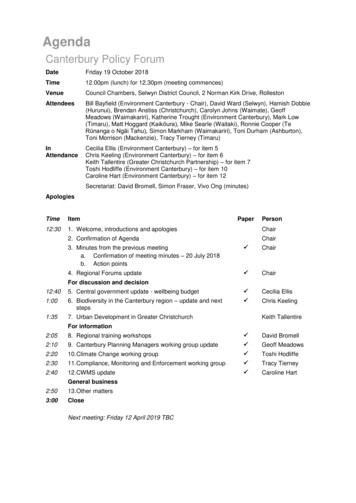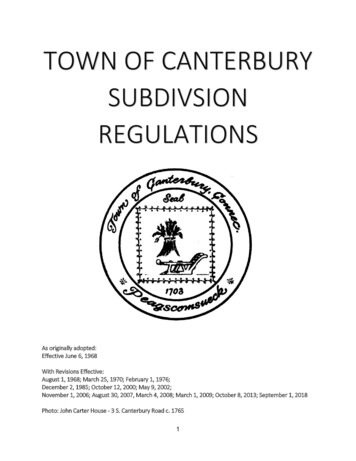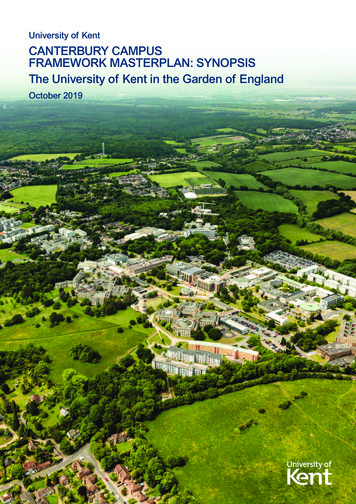
Transcription
University of KentCANTERBURY CAMPUSFRAMEWORK MASTERPLAN: SYNOPSISThe University of Kent in the Garden of EnglandOctober 2019Caption caption caption
This document represents a short summary of the Framework Masterplan, the fullversion and supporting appendices can be found on the University’s web page.
www.kent.ac.uk“With the sector more competitive than ever,we know we must continuously adapt to meetthe needs of future students and the city.”FOREWORDWe are rightly proud of our home at the heart of Kent. For more than fifty years,our original and largest campus has been a fundamental part of the historic City ofCanterbury, bringing energy, investment and expertise to the area. Since our foundationand the original Holford Masterplan, the University has evolved into a modern, highachieving institution where academic excellence and sociability combine. As the UK’sEuropean university, we now have nearly 20,000 students at our centres in Canterbury,Medway, Athens, Brussels, Paris, Rome and Tonbridge.The job of a university, however, is not to stand still butto look to the future. With the sector more competitivethan ever, we know we must continuously adapt tomeet the needs of future students and the city. Wealso know that the environment we work in is criticalto this – from how our campus looks and feels to itsimpact on our neighbours around us. It is this senseof purpose that led us to produce a FrameworkMasterplan.The Masterplan is not a strictly binding blueprintfor future campus development but is rather aframework to guide long-term change. At its heartare a series of principles that allow us to evolveresponsibly. Any future development is focussed inthe existing core of the campus, while the University’sunique setting overlooking Canterbury is celebratedand preserved. The natural environment is alsocherished, connecting us with Kent’s deservedstatus as ‘the Garden of England’. Above all, we aredetermined that our Canterbury campus is a placewhere academic excellence is celebrated, whilealso making a positive contribution to the lives ofour neighbours and the city we inhabit.This has been an extensive and, crucially,collaborative process. Led by the foresight ofindependent masterplanner and urbanist JohnLetherland, we have consulted widely and takenexpert advice from key bodies including Kent CountyCouncil (KCC), Canterbury City Council (CCC) andHighways England, plus the University’s own staffand students. We have also worked closely withlocal stakeholders throughout as plans have takenshape, seeking advice from residents’ associations,community groups, businesses and the wider public.Thank you to all of those who fed in through theextensive consultation process, and to John and theMasterplan project team for steering its delivery.The end result is a truly inspiring document, helpingus to think deeply about the future role and presenceof the University. Our aim for the years ahead is tobe delivering one of the best education and studentexperiences, within an open environment at the heartof its community. The framework set out in thisdocument will play a vital part in making this a reality.I hope you will join me in celebrating this pioneeringwork as we look ahead to the University of the future.Professor Karen CoxVice-Chancellor and President3
4University of Kent / Framework Masterplan: Synopsis
www.kent.ac.ukA WINDOW OFOPPORTUNITYThis Framework Masterplan has been prepared in support of the ‘University of Kent Plan2015-2020’ and ‘Kent 2025: Refreshing the University Strategy’ to provide a framework toguide the future development of the University campus over the next fifty years. It offersa structure to accommodate sustainable change in the learning community as well as theflexibility to accommodate new development when the particular future building needsof the University become known.In describing a spatial plan for the future of ‘TheUniversity of Kent in the Garden of England’, theMasterplan’s title specifically reflects the desire torenew a commitment to landscape-led planningprinciples. It also expresses the University’scommitment to conservation and environmentalsustainability, and to creating a campus that is openand welcoming to neighbouring communities, the Cityof Canterbury and to the people of Kent who are allactively invited to use the campus and its facilities.Commissioned by the University of Kent as part of abig-picture review of the future of the institution, theplan as such remains a University document. It hasbeen prepared in line with Policy EMP7 of the LocalDistrict Plan and in collaboration with Canterbury CityCouncil and other stakeholders, and was consultedon widely in the surrounding communities.Although remaining a University document, the CityCouncil has confirmed that this Masterplan fulfils thelocal plan requirement for a masterplan to beprepared, and will provide a bridge between PolicyEMP7 and planning applications, as well as aframework for Canterbury City Council whendetermining development proposals.Time and again history shows us that periods likethis present a window of opportunity to reflect on thedirection we have been taking, and to take stock ofthe opportunities that lay before us. The Masterplan forthe Canterbury campus is therefore an important stepforward; one that provides a framework for futuredevelopment that will enable the University of Kent tocope with change and evolve as an environment thatallows it to continue to be a success.Peter CzarnomskiDirector of Estates Canterbury District Plan & Planning GuidancePolitical/Economic/Social context Baseline data, evidence, base & analysis Opposite: TheUniversity ofKent campus inCanterbury Development Projects (Short/Med/Long-term)What is the vision for thecampus?How will the campus fit in?What sort of place will it be?What will it offer the District?How will benefits bereinforced? Strategic Spatial VisionEstate Strategy (2015-2025)University & CCC discussion Refreshed University Institutional Plan (2018)Consultation Feedback on Concept Masterplan 2015 Concept Masterplan (Principles & Propositions)East Kent Growth Framework & ‘East KentGateway to Europe PLC’ (2018)Findings of the H&FE Impact Review (2017)Thames Gateway Commission & LEP StrategyUniversity emerging strategyConsultation on SSV Discussion Document (July 2017)The Masterplan is an important step forward5
6University of Kent / Framework Masterplan: SynopsisAerial view of the existing campus from the northA NEW VISIONFOR THE CAMPUSThe University of Kent was founded in 1965 to a plan by architect Lord William Holford.The original expression of Holford’s founding campus plan was one of widely-spacedbuildings set in an expansive green landscape overlooking the Cathedral and the historiccity in the valley below.Today the campus is very different from the one whichopened in 1965, now reaching a tipping-point betweencontinuing to fulfill the need for new buildings, balancedagainst the resulting loss of its green landscape. The need fora masterplan review was therefore recognised to be longoverdue, and as a result supported by the Vice-Chancellorand Executive Group.Since the inception of the Holford Masterplan, the Universityhas experienced great success and has grown significantlyas a result. During this period of growth and evolution, theplanning of the campus has followed a very direct andpragmatic approach to development, spreading well beyondthe confines of the original Holford Masterplan to satisfy theurgent demand for space.Without an overall guiding plan, this policy has led to thegradual expansion of the built environment over time and theconsequent erosion of the surrounding open landscape.As a result, there has been a loss of coherence across thecampus, as well as a consequent loss of a ‘sense of place’that was offered by the original Masterplan. It is my beliefthat continuing to follow this approach will result in a gradualdecline in the quality of campus facilities and experience.The Framework Masterplan described in this document putsforward a more strategic, plan-based approach to the gradualevolution of the Canterbury campus, in order to ensure that allfuture developments result in an improvement to the campusenvironment as a whole.Based upon the vision set by Sir Terry Farrell in his 2015Concept Masterplan study for the future evolution of thecampus, the plan follows a simple set of urban designprinciples to guide the desired evolution. This approachrespects the built and landscape heritage, is environmentallysustainable and allows for gradual growth over the next fewdecades.John LetherlandMasterplanner & Urbanist
www.kent.ac.ukAncient Monument andBlean Village more accessibleNew pedestrian and cycle routeadjacent to Tyler Hill RoadSmall clusters of developmentin the Sarre Penn valleyImproved connection to Tyler HillOld Salt Road cycle routeCar parking relocated tofree up campus heartNew Centreof Excellence’New connectionto Whitstable RdNew cycle and pedestrian routealong Crab & Winkle lineNew cycle and pedestrian routealong New Sarre Penn valleyDarwin College housing replacedTyler Hill Ancient MonumentHolford Walk east-westpedestrian and cycle routeNew conferencing hotelin Turing SouthNew entrance squareat Whitstable RoadPedestrian and cycle routesto city and rail stationNew north-side station entranceto Canterbury WestNew axial approachthrough Eliot FieldsNew open air theatre in Chaucer FieldsNew pedestrian and cycleroute to city and rail stationBeverley MeadowsConcept sketch: a new and morelegible ‘mental map’ of the campusThe Canterbury campus will beapproached differently in futureWhile new University buildings will provide an environment fornew and enhanced learning and academic excellence, theplaces and spaces between the buildings will be the public‘living rooms’ where all members of the University communitycan gather to exchange ideas, formal events can take placeand informal encounters are made possible.The Masterplan will deliver a wider diversity of landscapedspaces to help broaden interaction of the Universitycommunity and allow opportunities for students to engagewith spaces as part of their taught curriculum. Relatedacademic disciplines will be co-located to encourage thesharing of spaces to foster communication and collaborationbetween schools.7
8University of Kent / Framework Masterplan: SynopsisViews of the campus todaySustainability and our response to climate changeUnsurprisingly, given the scale of theecological crisis that our world is currentlyfacing, the University has a strongcommitment to sustainability and carbonmanagement, as well as an ambition toaddress the problem of climate change.The Framework Masterplan addressesthe broader issues of environmentalsustainability as a component part of itsproposals, and a common-sense approach towider sustainability is embedded in itsthinking, following these and other Universityprinciples: Consolidate the Campus Heart and itsenvirons to make best use of alreadydeveloped brownfield land Co-locate buildings to aid energy efficiencyand limit heat waste and improve conditionsfor cogeneration of power Safeguard natural habitats and nurturebiodiversity to enrich the campus and thesurrounding area Rationalise car parking to make it moreefficient, less reliant on fossil-fuels andreduce impacts on air quality and noise Promote healthy and sustainable lifestyles,including incorporating facilities into thelandscape that encourage walking andcycling, sport and play Incorporate appropriate renewable energytechnologies within specific developmentswhere feasible and viableIn addition, the University will continue toinvest in its own Travel Plan in response to agrowing reliance upon public transport byenvironmentally conscious and financiallysensitive students and staff. The targets toincrease the use of public transport goesway beyond mere best practice in this field.More detail on the University’s work in the areaof sustainability and carbon management,including successfully reaching targets andsetting new targets for 2021-30, can be foundon the Environmental Management System onthe University of Kent website: mlA strong commitment to sustainabilityand carbon management
www.kent.ac.uk9Aerial view of the campus heartA campus at a ‘tipping point’Holford’s Masterplan set out a clear visionfor the campus as a collection of discretecolleges in a parkland landscape, withcommon facilities shared centrallybetween them. Future growth was to beaccommodated by the addition of morecollege buildings distributed along the hill topridge and down University Road, with largelandscape spaces in-between creating thecollege settings.However, the campus has evolved in quitedifferent ways for several important reasons: There has been a thirty-fold increase inacademic areas and student numberssince 1965 The original collegiate system has beenreplaced by a more subject-based Schoolsystem The landscape has matured anddeveloped; large areas of planting andmaturing woodland now distinguish theformerly bleak and exposed ridgeline There has been a focus on developingbuildings at the expense of the quality ofthe spaces between them, and the rise in‘car culture’ has seen an expansion of largesurface parking areas In the absence of an overall guiding plan,there has been a loss of coherence – or‘sense of place’ – and a subsequent lossof identity offered by the originalMasterplan; continuing to follow thisapproach will result in a gradual declinein the quality of campus facilities andexperienceThe campus has therefore arrived at a'tipping-point' in its evolution.Urbanists worldwide now recognise thepositive and measurable impacts of goodplacemaking, including its relevance toproductivity, economy, health, wellbeing andthe desirability of a location. Future emphasison campus planning must therefore befocussed on growth, balanced with flexibilityand good placemaking.“Place is actually more important to theworld’s economy than ever before”Professor Richard Florida, Urban Studies Theorist, University of Toronto
10University of Kent / Framework Masterplan: SynopsisThe area’s socialhistory informs thenew MasterplanContinuity with the pastThe land on which the campus has beendeveloped over the last half centuryincludes three former farms: Brotherhood,Beverley and Hothe Court. The names ofthese farms and some of the formerfarmhouses and other agricultural buildingsremain embedded in the University Estateas a ‘palimpsest’ or memory of past use.In addition, former field lines, tracks andpaths, woodlands and evidence ofagricultural workings can be seen in theopen spaces of the campus. Beneaththese layers of historic land use, theunderlying topographical features oflandform and watercourses shaped boththe former agricultural use and the originalcampus plan, and they inform the newMasterplan too.Farmer George Keir’s 1963 monument to leaving Brotherhood FarmThe pre-university campusA UNIVERSITYIN A LANDSCAPELearning from the landscapeToday the University Estate is well known as a very verdant campus with plentyof open space, located within a semi-rural landscape setting along a ridgelineoverlooking Canterbury.The origins of the estate are rooted in the geology, geography, topography andhistory of the landscape that it inhabits, so understanding and balancing therelationship between the built environment and the landscape in which it makesits home is key to the successful evolution of the University Estate in the future.Settlement of the wider area generally began on the ridgelines rather than thevalleys in the undulating landscape that characterises this part of Kent. Thispattern remains very strong and clear today in the area north of Canterbury,emerging intact from the medieval period and changing little between the19th century and the development of the University in the 1960’s.Studying the landscape character that shaped the campus in the first placeand using that knowledge has guided and shaped the Framework Masterplan.The green and biodiverse campus landscape
www.kent.ac.ukExtract from William Mudge Survey 180111The landscape context of the campus with the character areas denoted by circlesAn holistic conceptThe Estate is not one environment, but several, and iscomposed of a complex collage of land parcels. TheMasterplan celebrates their variety and distinctivenessand explores what each area is capable of becoming.Using this approach, the landscape infrastructure of thecampus is at the heart of the Masterplan concept as a wayof uniting the various disparate elements of the campus.In considering the big-picture and the particular at thesame time, the overall plan integrates (and differentiatesbetween) several mini-masterplans, each with their ownindividual character. They show how the landscape, builtenvironment and the biodiversity will work harmoniouslytogether in each individual area.This drawing not only sets the template for the futureMasterplan, it provides a brief for each of the individualareas and the role they must play in delivering the overallcomposition.The landscape, builtenvironment and thebiodiversity will workharmoniously togetherLandscape character areas defined in plan and section
12University of Kent / Framework Masterplan: SynopsisENHANCING THECHARACTER OFINDIVIDUAL AREASUniversity RiseThis open ‘parklands’ character area must continue to play a role inproviding a green setting to the south of the campus as well as alandscape demarcation from the city. New built development is limitedto the area to the south of the Turing College student hub building,modest infill development along Giles Lane and some larger newbuildings framing the south and west side of a new, central ‘UniversitySquare’. A location for a new hotel with conference facilities is alsoidentified, thus taking the opportunity to diversify uses and to broadencommercial activity within the campus.Views of the campus todayUniversity Rise today retains hedgerows and farm tracks fromthe former Brotherhood FarmUniversity Rise proposed Masterplan layout
www.kent.ac.ukThe landscape setting dominates the Universitycampus and our understanding of the variety ofdistinct but connected landscape characters offersa clear direction to the Masterplan proposalsWhitstable RoadThe unique woodlands character of this part of the campus, alongwith the fragments of the former agrarian use of the land includingHothe Court, presents opportunities for landscape and biodiversityenhancements and more clearly defined and legible routes.Significantly, public realm proposals provide the key to a widerinitiative to create a unified, connected campus along the ridgeline.While it is vital that the remaining Ancient Woodland is protectedfrom major development, there is still significant potential to improveboth the natural and cultural dimensions of this character area.Grade ll listed Hothe Court from the 15th or 16th centuryWhitstable Road proposed Masterplan layoutExisting footpath in Brotherhood Wood13
14University of Kent / Framework Masterplan: SynopsisCampus Heart proposed Masterplan layoutThe Campus HeartOver time, as the demand for space and size of budgets have allowed,the heart of the campus with its important civic component (theTempleman Library) has grown. Subsidiary academic buildings havebeen arranged less formally within this area but without a clearhierarchy to the architecture or order in the public realm.Creating more coherently defined spaces between buildings, to furtherreinforce the overall landscape qualities of the University is proposed,along with a new linked network of civic spaces and high-qualitysquares, gardens, courts and quads adding a greater degree ofshelter provided by carefully located surrounding buildings. Newgreen and hard-landscaped areas will bring a greater variety of userexperience. The reconfigured public realm will include spaces fromformal to informal, for recreation and performance, for peace and quiet,as well as avenues of trees and fruit blossom, along with more openwildflower meadows.Top: Jarman School of Arts BuildingBottom: Extension to the Templeman Library
www.kent.ac.uk15Sarre Pen Valley proposed Masterplan layoutSarre Penn ValleyProviding a green setting to the north of the University as well asa more rural landscape character, this area is a major attraction tostudents, academic staff and visitors.Many opportunities exist here to enhance biodiversity and showcasethe principles of sustainable land management, as part of theUniversity’s offer of a green campus. These include preserving theconnectivity of the bankside vegetation along the Valley as an ecohighway for fauna in the area, and linking ponds and wetlands to betterreconnect the stream to its floodplain. As well as diversifying thewetland environment, this will provide a reservoir for irrigation of thesports pitches during summer months, reducing the requirements formains water.Restoring the historic hedgerows to create wildlife corridors andmanaging existing woodland pockets will also diversify habitats andpromote biodiversity.Top: St Cosmus & St Damian Church, BleanBottom: The Old Salt Road (NCR 1) crossing the Sarre Penn StreamFor a more detailed description of the individual character areas, as well asthe proposals for each of them, please refer to the main Masterplan document.
16University of Kent / Framework Masterplan: SynopsisTempleman Gardens: Sketch view of one the public spaces enhanced by the MasterplanTHE MASTERPLANEMERGESEach of the mini-masterplans for the individualcharacter areas were conceived as a componentpart of the overall Masterplan composition.Schemes for the various parts of the campus were developedseparately and a range of ideas and options were generated,prepared for assessment and tested. This was a highly intensiveand inclusive stage in the process, where all members of the clientteam, the University community, stakeholders from the city, thecounty and the members of the public who attended thecommunity consultation events, contributed ideas and opinions.At the culmination of this process, a ‘plan of preferred mini-masterplans’ was assembled to provide a draft Masterplan for the future ofthe campus and a powerful expression of the academic, culturaland civic life of the University, as well as an enduring expression ofthe University’s aspirations and achievements.This overall plan was gradually refined and tested against theaspirations of the concept drawing, ultimately resulting in the finalFramework Masterplan drawing.The contemporary campus has spectacular views over historic Canterbury
www.kent.ac.ukThe plan is a powerful expression of the academic,cultural and civic life of the UniversityThe proposed Masterplan for the University of Kent in Canterbury17
18University of Kent / Framework Masterplan: SynopsisINSPIRING A GREATCIVIC UNIVERSITYEvolving for academicexcellenceThe recent University document entitled: ‘Kent 2025:Refreshing the University Strategy’ itemises thechallenges facing the Higher Education sector in relationto the University of Kent and why it needs to respond.This reaffirms a commitment to the founding missionto become a great civic university, with a distinctiveand fresh approach to high calibre teaching, learning,inclusion and inter-disciplinary in a modern, collegialenvironment. It sets out an inspirational vision for 2025to support education and research as well as social,economic, cultural, intellectual and public life.For the Framework Masterplan to be successfultherefore, the University campus must evolve tobecome the expression of these commitments andvalues, ensuring that the entire academic community,as well as those who visit the campus, are inspired bythe high ideals and values of the University of Kent.Importantly, the campus must be considered as morethan merely the sum of the buildings and the spacesbetween them.Quality spaces will be created between buildingsNew University Square, an important new arrival square and gathering space within the campusSketch view of Jennison Square and Jennison Pond,
www.kent.ac.uk19A great variety of new spaces willbe created between the buildingsA rich mix of spacesand usesThe Masterplan provides a clear ‘framework’ or‘template’ within which buildings and open spacescan be developed and the right balance betweenthe two can be struck at every stage. It delivers astructured and coherent campus layout, guidingthe creation of a great variety of new spaces andplaces between buildings for the enjoyment andproductivity of the whole University community.The key will be to create a green campus of greatvariety and diversity, some of which might include: Planting that frames views of Canterbury andthe Cathedral A tree-lined avenue of shops and cafes linkingacross the whole campus Informal, relaxed spaces, quiet quadranglesand spaces for social interaction and debate Spaces for outdoor festivals, markets andentertainment Spaces for outdoor study and teaching spaces Planting that changes with the seasonsand route north to Brotherhood SquareNew Marlowe Square and the route east along Holford Walk toward Rutherford College
20University of Kent / Framework Masterplan: SynopsisViews of the built heritage, including the Grade ll listed ‘Father Courage’ sculpture by FE McWilliamBuilding on a heritageof qualityThe current Framework Masterplan takes abig-picture overview of the Canterburycampus, including what is of value in theoriginal Masterplan, projections for futuregrowth, appropriate use of the larger landownership, and the quality of the campus asa place: Holford’s proposal for the Campus Heart(with Templeman Library at its centre) as theworking ‘core’ surrounded by independentcollege buildings remains the core idea Holford’s overall organisational structure ofa simple grid of streets, spaces and placesat the heart of the campus is also retained,supporting a very legible and pedestriandominant public realm The grouping of Templeman Library, theMarlowe Building and Eliot and RutherfordColleges is retained as the core of theCampus HeartThe campus opens, 1965 The large green space defined andenclosed by this grouping of buildings –Templeman Gardens – will become a spacewhere public events and gatherings cantake place in Spring, and where studentsand staff can continue to take advantage ofthe incredible views over historic Canterbury A tiered and more formal landscape isintroduced to the sloping land between EliotCollege and Rutherford College to create atransitional space between the more formalgarden layout of the Campus Heart and theparklands to the south The open spaces to the south of theCampus Heart are retained in theMasterplan to provide a green setting to theUniversity as well as a landscapedemarcation from the City University Road will be transformed torespond more sympathetically to theparkland character of University Rise inits approach to the Campus Heart alongthe renamed ‘University Avenue’ Beverley Farmhouse will continue to enjoyan open aspect of green landscape to thesouth At Hothe Court, the Masterplan proposesthe development of a new ‘Centre ofExcellence’ in order to create a new senseof place and distinct purpose to this partof the campus The northern part of the historic Crab andWinkle rail line will be re-opened as apedestrian and cycle routeIn addition, the Masterplan proposals includea major new ‘Heritage Trail’ connecting eastwest along the ridgeline to create a moreunified and connected campus. Thispromenade will be emphasised by an avenueof blossom trees that will celebrate Springand the approach of the conclusion of theacademic year. it will also form part of acircular network of pedestrian and cycleroutes that will link the heritage assets andcelebrate the landscape and built heritageof the campus.
www.kent.ac.ukProposed Heritage Trailaround the campusA big-picture overviewof the Canterburycampus21
22University of Kent / Framework Masterplan: SynopsisMovement and transport: movingforwardReducing dependency on private cars, minimising the impactof road traffic on the campus, and promoting forms ofmovement that are less constrained by the environmental,spatial and capacity limitations of road transport are majorUniversity objectives moving forward.To address them, the Masterplan proposes a number ofimprovements to the University movement network, whichbetter connected will make it easier to navigate for visitors tothe campus and give greater emphasis and status to walking,cycling and small-scale, slow-speed vehicles, with lessreliance on conventionally powered cars and lorries.The plan also builds upon the long-established andconsidered University Travel Plan that places sustainable travelfirmly at the top of the travel hierarchy in shifting staff, studentand visitor travel towards non-car modes of transport.The masterplan promotes walking, cycling and the use of publictransport and will reduce car-dependencyAddressing a legacy of cardominanceCar parks infiltrate into the very heart of the campus, a legacyof the 1965 Holford Masterplan created in an era when theprivate motor car was seen to be the answer to our transportneeds and growth in car ownership increased dramatically.However, the large number and wide distribution of differentcar parks mean that today’s journeys are often extended bysearching for a parking space, causing driver frustration, higherspeeds, greater fuel consumption and a reduction in air quality.The University has already made changes to parking systems,and is also developing a Parking Management Strategy thatwill support the Travel Plan, while the Framework Masterplanproposes to rebalance growth with good placemaking byintroducing measures to limit car use and to deter peoplefrom driving short-distance journeys.The Masterplan will reduce the number of campus car parks an
New conferencing hotel in Turing South New connection to Whitstable Rd New Centre of Excellence' Car parking relocated to free up campus heart Old Salt Road cycle route Small clusters of development in the Sarre Penn valley Ancient Monument and Blean Village more accessible New cycle and pedestrian route along New Sarre Penn valley www.kent .

