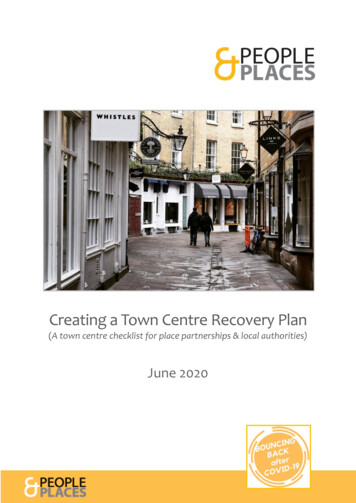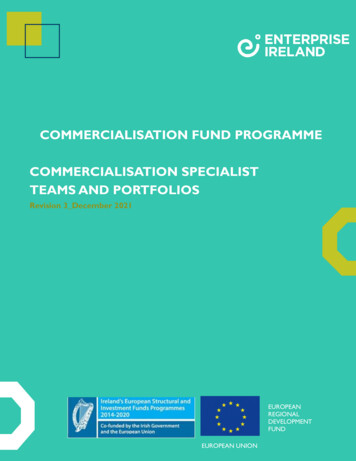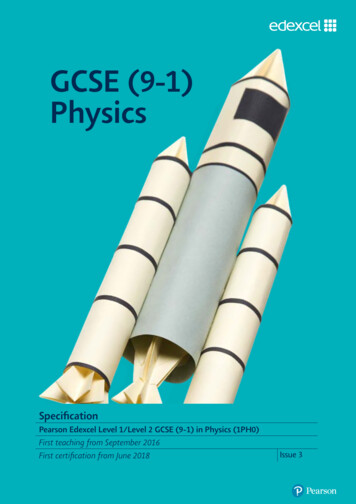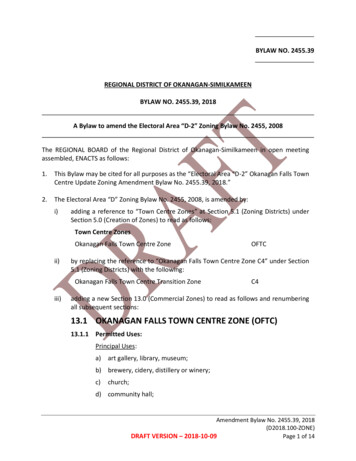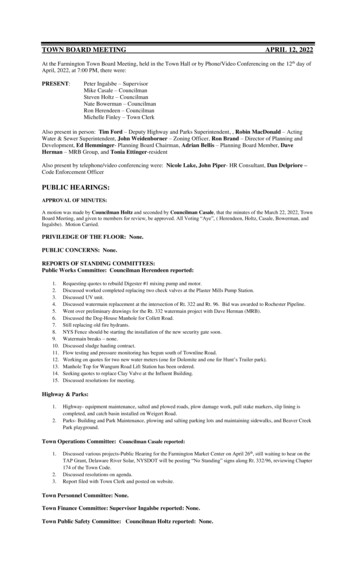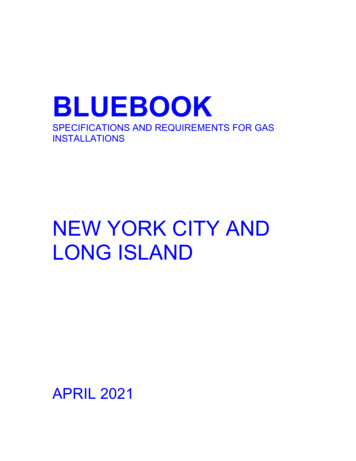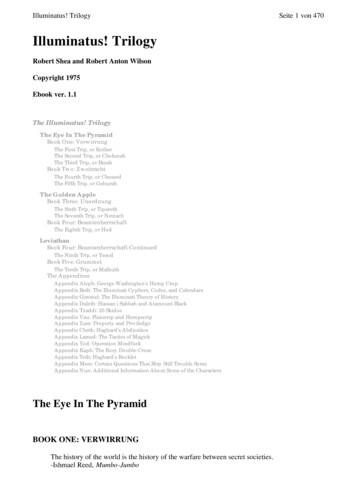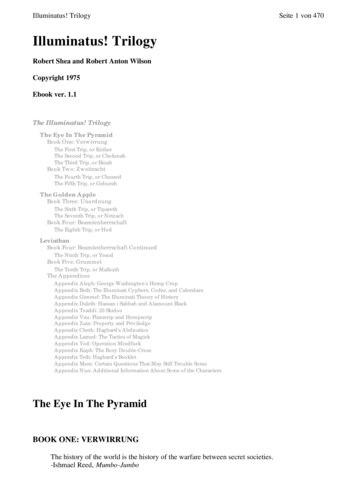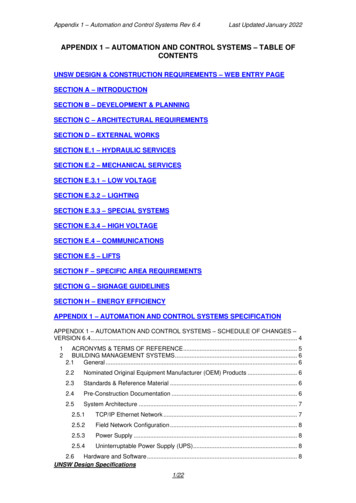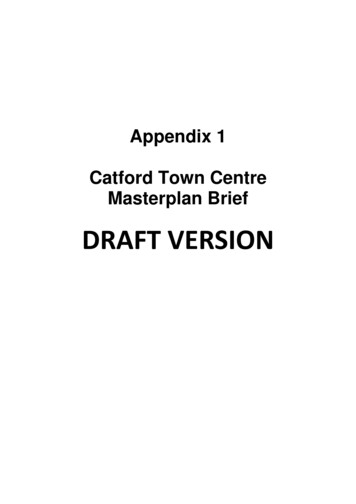
Transcription
Appendix 1Catford Town CentreMasterplan BriefDRAFT VERSION
Table of Contents1.0INTRODUCTION1.11.21.3ContextThe CommissionSkill requirements2.0PURPOSE OF THE STUDY2.12.22.3RegenerationMasterplan objectivesStatus of the document3.0STUDY AREA4.0KEY REGENERATION SITES4.14.24.35 sitesOwnershipsSite descriptions5.0BACKGROUND AND STRATEGIES5.15.25.35.45.55.6The history of CatfordRemoval of the A205 and A21 gyratoryThe Bakerloo Line Extension (BLE)Catford Urban Integration StudyThe Broadway Theatre Conservation Management Plan‘Smarter Office’ Strategy6.0PROJECT REQUIREMENTS7.0PLACE-MAKING7.17.27.37.4The Lewisham wayThe approachCivic CatfordStakeholder engagement8.0PLANNING POLICY8.18.28.38.48.58.6Opportunity Areas & Intensification“Good Growth”LB Lewisham Core StrategyThe New Local PlanCatford Policy ProfileAlterations to MOL boundary9.0PREVIOUS STUDIES AND DATA9.1Background data10.0STUDY METHODOLOGY10.110.210.3ScopeProgramme and timescalesGovernance2
Appendix 1Catford Town Centre Masterplan Brief1.0INTRODUCTION1.1ContextThe London Borough of Lewisham (The Council) seeks the appointment of a consultant teamto undertake a masterplanning study for Catford Town Centre and identified hinterland (the‘study area’). The key output will be a Catford Town Centre Masterplan.The Council has an ambition to make the borough the best place to live, work and learn inLondon. Lewisham is the capital’s fastest growing borough by population and is London’sbiggest opportunity for the next decade. With a confirmed pipeline of infrastructure, housingand commercial delivery, the borough will be one of the fastest growing parts of the Londoneconomy by 2027 despite having one of London’s smallest economies currently. It is a southLondon borough with a resident population of c302,000 and forms part of Inner London. Itslargest town centre is Lewisham which is poised to gain Metropolitan status in the next planperiod and retain its status as a primary retail destination.Catford is a district located approximately 1.5 miles southwest of Lewisham town centre.Catford town centre is the second largest in the borough and acts as the civic centre of theborough, provides shopping, cultural and leisure activities and is located at a strategiccrossroad, well served by public transport. Catford’s two rail stations offer Zone 3 travel withjourney times to Cannon Street, London Bridge, Charing Cross, Blackfriars, Victoria and StPancras in 17-31 minutes.A series of factors, including the Mayoral decision on 19th July 2017 to re-align the southcircular, has positioned Catford for opportunities seen once in a generation. The level ofinvestment in housing, regeneration and new business space in the borough will be greaterthan at any time in the last 40 years – combined with Lewisham’s London connections, thispresents an opportunity for residents and local businesses to benefit from economic growthand physical regeneration.At the civic heart of Catford on a peninsula site stands the grade II listed Broadway Theatrewhich was built as a concert hall and offices in 1932 as an extension to the old Town Hall of1875. Today it is a cherished remnant of a number of public buildings that had shaped thetown centre’s sense of place but were replaced in the 1960s. The Council’s vision for the siteis to re-establish the Broadway Theatre as the social hub of Catford and to secure asustainable future for its ongoing operation as a vibrant cultural entertainment andperformance venue.In 2010, Lewisham Council seized the opportunity to buy the Catford 1960s Shopping Centre.Alongside the need to redevelop the Council’s nearby Offices, the core town centre presentslarge scale development opportunities much of which will be in control of the council. Thevision is to deliver cultural, educational, leisure, workspace and retail uses that would createan engaging civic place where new ways of living, working and learning are enabled.Catford is one of the largest town centre redevelopment opportunities in the UK.3
1.2The CommissionThis invitation to tender (ITT) seeks the appointment of a consultant team to produce thefollowing Masterplan Final Outputs:i.ii.iii.A strategic masterplan study for Catford Town Centre and wider area that identifies theexisting character of the area, establishes a vision for its future development, and illustratesopportunities for growth and transformation.A detailed masterplan study for the identified key regeneration sites that is informed by a highlevel vision for the town centre as a whole.An implementation plan that details individual projects, sites and interventions contained withinthe study, and identifies potential timeframes, partners and funding opportunities, inconjunction with the Council’s appointed Property Advisor.The masterplan will also incorporate:-1.3Tfl’s new road layout design for the realignment of the South Circular A205 road in thetown centreThe high level vision for Catford Stations and surrounds that was produced by GenslerArchitects in 2017. It considers how a new station hub might benefit Catford in the future,opportunities for public realm improvements, and explores how future development canbe directed to accommodate growth and the potential Bakerloo Line Extension (BLE).A strategy for the new council offices and civic uses.Skill requirementsThe consultant team should have access to a number of skills including but not limited to:ooooooooooMasterplanningUrban designPlanningArchitectureService or Retail DesignLandscape and public realm designTransport and highways planning and designEnvironment/ SustainabilityHeritageProfessional stakeholder engagement with a range of stakeholders including landowners, statutory consultees including Network Rail, and local authority officersThe Council already have in place consultants with the following skills who the appointedtenderer would be expected to work alongside:ooDevelopment and Viability AdvicePublic Engagement and CommunicationsThe Council’s appointed property advisors will provide property market advice, undertake aviability assessment of the masterplan, feed into the delivery and implementation strategyand generally assist with steering the evolution of the masterplan.The appointed masterplanner will be responsible for leading stakeholder engagement withlandowners and for leading a number of formal public events on the masterplan proposals.The Council’s appointed public engagement and communications team will support theprogramme with regular broad public consultation. See section 7.4 for more information.4
2.0PURPOSE OF THE STUDY2.1RegenerationThe Council is seeking to regenerate Catford town centre. There have been longstandingproposals to address buildings which are no longer fit for purpose and to address poorenvironmental qualities which negatively affect the daily experience of residents and visitorsin the town centre.There are clear reasons for regenerating Catford town centre: The current shopping mall is no longer fit for purpose and the Milford Towers are subjectto dilapidations.The environmental quality of the town centre could be improved.The dominance of the current surrounding road network does little to assist inplacemaking.Lewisham Council, the town centre’s main employer, has a pressing need to relocate fromLaurence House to modern office space.Catford too has a number of strong and positive town centre features, including: The Grade II Listed Broadway TheatreExcellent accessibility due to the presence of two rail stationsAn established town centre with a history of entertainmentA strong and significant public sector presenceThe Council acknowledges the inherent qualities of Catford that distinguish it as a vibrantplace. A town centre wide masterplan will be key to setting a placemaking vision as well asshaping and defining the development projects further contained within it.Together, and subject to more detailed masterplanning, these sites could yield approximately2,500 units alongside significant and substantial retail, leisure and employment space. Theexpectation is that there will be a number of clear, defined site specific projects that the towncentre masterplan will illustrate. The regeneration of Catford will also contribute to theCouncil’s overarching vision for the borough ‘to make Lewisham the best place in London tolive, work and learn’, and it will support meeting the aims of the borough’s key economic andbusiness strategy including ‘capitalising on major physical regeneration in the borough tocreate the right environment for business growth’.The Masterplan will form part of the evidence base for the emerging LB Lewisham Local Plan.It will establish a framework for new development in the town centre in terms of its location,massing and potential function that can inform discussions with developers and designers andhelp retain the intrinsic character of Catford as it grows in the future. The masterplan will informfunding bids by LB Lewisham and its partners for a range of transport and regeneration relatedinitiatives. The plan will be both aspirational and deliverable, commercially based, andinformed by a thorough understanding of the retail, residential and leisure market in Catford.5
2.2Masterplan ObjectivesThe objectives of the Catford Town Centre Masterplan study include:2.3oPromote the creation of high quality places, spaces and buildings of an appropriate form,scale and density that prioritise the user experience of the built environment.oSet up the spatial layout and land use mix for the centre.oSecure a cohesive, permeable and well connected proposition for the whole of the towncentre.oProvide greater clarity for landowners, developers, investors, operators, the Council andother public sector agencies as to the appropriate scale, location, mix and form ofdevelopment which could be accommodated within the masterplan study area.oDeliver Council Office Accommodation efficiencies through facilitating the workforce towork at one location, reducing maintenance costs and enabling an overall improvedmasterplan as a result of a new office location.oSecure environmental improvements by enhancing the landscape assets and mitigatingthe impacts of traffic, particularly around the road bridge pinch points and key roadjunctions.oImprove the quality of the public realm with a particular focus on the interface betweenground floor uses and new routes and open spaces.oProtect and enhance urban fabric of heritage value and the settings of Conservation Areasand Listed Buildings.oImprove the retail and leisure offer in Catford.oImprove the morning, daytime and evening experience of the town centre environment.oA clear delivery plan setting out, among other items, each project’s phasing, timescales,delivery approach, funding and key parties to be involved.oInform the development of the new Local Plan through the preparation of themasterplan/detailed study/implementation plan which can be incorporated into planningpolicy.Status of the documentThe masterplan is likely to be a material consideration in planning decisions and will be usedto inform the new Local Plan and site specific planning briefs. The study may be taken furtheras a Supplementary Planning Document (SPD).6
3.0THE STUDY AREAThe masterplan study area is anticipated to cover an area of approximately 800m radius fromCatford Town Centre – with a focus on the town centre area, the stations and key regenerationsites – and reflect its relationship with the wider area and the main routes leading there.Figure 1. The black outline represents a 10 minute walk from the centre of Catford.The key regeneration sites (Fig.2) are located within a 5 minute walk of the town centre core.7
4.0KEY REGENERATION SITES4.1Five sites are earmarked for development in Catford. There is a high level of public transportaccessibility, with PTALs of 6a across all sites. See Figure 2.1.2.3.4.5.Catford Shopping Centre and Milford Towers SiteLaurence House SiteCivic Centre and Theatre SitePlassy Road Island SiteWickes and Halfords SiteFigure 2. Key Regeneration Sites4.2The Council and the Catford Regeneration Partnership Ltd (CRPL) own Freeholds of theCatford Centre and Milford Tower site, the Civic Centre and Laurence House sites.8
4.3A brief description of each of these sites is set out below.Catford Centre and Milford Towers Site:The Catford Centre site is largely covered by a 1970s shopping centre with a Tesco storeacting as the main retail anchor, a considerable number of known high street names have leftthe centre in recent times and relatively poor quality retail now dominates the mix. MilfordTowers, a 276 unit council estate is built over some parts of the shopping centre makingredevelopment complex. The remainder of the site includes surface and multi-storey carparking, an outlying council office and disused warehouse space. More than a decade ago,the Council decided as part of its Decent Homes Strategy that Milford Towers should becomprehensively redeveloped. The Council acquired the freehold of the shopping centre fromSt Modwen in 2011. The decant of Milford Towers began in 2012. The site totals 4.3 hectares.Laurence House Site:The Laurence House site is currently home to the Council’s main office and provides a basefor up to 1,300 staff. The 13,000 m2 office occupies only a small proportion of the 1.3 hectaresite and was constructed in the 1990s as a temporary building to keep open the option ofrerouting the A205 south circular across the south of the site. Most of the site is used as carparking for council staff and as an overnight lorry park.The site is wholly owned by the Council and redevelopment is relatively uncomplicated, butreplacement office accommodation would have to be provided. With the planned re-routing ofthe A205 to the south of the Council’s main office building on this site, the site will effectivelybe divided and the area to the north of the realigned road will become part of the Civic Centreand Theatre site development area.Civic Centre and Theatre Site:The Civic Centre site is home to our old offices, which we vacated in order to achieve efficiencysavings, and these are in use on an interim basis as creative work spaces and by our ALMOLewisham Homes. The civic centre remains in use and its suite of meeting rooms and councilchamber, together with office space for elected members are critical to the interface betweenelected members and the public.The site totals 0.7 hectares and our recent capacity study suggests the site couldaccommodate replacement office and civic facilities for the Council totaling 13,500m2 withpublic facing ground floor uses. A new office at this scale is a more than 50% reduction infloor space for the Council’s Catford complex and reflects efficiencies that the Council hasalready achieved and wishes to continue to pursue. The adjacent Grade II Listed BroadwayTheatre will remain as a central point for any new development of this site.Plassy Island and Wickes and Halford Sites:Two other sites - Plassy Island and the Wickes and Halfords site - with potential forredevelopment also sit within the wider town centre but do not belong to the council. The twototaling approximately 5 hectares currently have out of town format retail and leisure uses.Both sites together have potential for approximately 1,200 homes with some retail and leisureuses. The sites comprise fragmented or complex ownerships and leaseholds.The Wickes and Halfords site sits in the middle of a 2 mile long green corridor running throughthe centre of the borough and with the completion of Barratt Homes’ Catford Greendevelopment, it is the missing link in an important part of the borough’s sustainable transport9
network. Due to a number of local factors the site is considered an appropriate setting for tallerbuildings.The site sits in a flood risk area and we are currently working with the Environment Agency ondetailed design for a major flood alleviation scheme for the River Ravensbourne which willsignificantly reduce the risks to this site and open up new development opportunities, includingcontinued potential enhancements to the river corridor.5.0BACKGROUND AND STRATEGIES5.1The history of CatfordCatford used to be a thriving centre whose growth was spurred by the development of therailways in the 19th century. The town centre sat in the middle of a network of high qualityVictorian streets and was served by excellent transport connections due to the presence oftwo railway stations and a highly effective tram system. In addition to a high quality retail offerthe centre was a well-known entertainment destination boasting a host of attractions includingseveral cinemas, skating rink, dog track and theatre.Of those attractions only the Grade II listed Broadway theatre remains and it sits adjacent tothe old town hall and civic centre, opposite Laurence House (the Council’s current offices) andnear to the underwhelming 1970s Catford Centre which disrupts the urban grain. These threesites totaling 6.3 hectares, form the core of the redevelopment area and following theacquisition of the freehold of the shopping centre in 2011 they are largely in Council ownership.Catford has seen a new wave of housing close to the railways in recent years, and works havestarted on site for Catford Green Block A on the land between the two stations. This is thefinal phase of the redevelopment of the former Catford Catford Greyhound Station site byBarratt London and would provide 92 residential units and two commercial/retail units (508sqm GEA total) in a part four/ six/eight storey building.The whole Barratt scheme, consented in 2014, comprises 13 blocks up to a maximum of eightstoreys in height to deliver 635 new homes, commercial floor space and a community centre,along with associated landscaping, including naturalization of the River Ravensbourne andthe pedestrianization of Adenmore Road between the stations, plus a footbridge to DoggettRoad. The Catford Greyhound site is the first of a number of sites in Catford identified forregeneration to have undergone large scale development, breathing new life into the westernedge of the town centre.A renewed focus around ‘Good Growth’ and the proactive management of Council assets hasled to a number of studies prior to the commission of a town centre masterplan, to ensurestrategies are in place to support coherent plan making.5.2Removal of the A205 and A21 GyratoryOn 19th July, 2017 the Mayor of Lewisham made the historic decision to endorse a road moveto positively transform the town centre environment associated with the junction where theA21 (Rushey Green) meets the A205 (South Circular). The Council is currently working withTransport of London (TfL) to progress a preferred option that relocates the south circular roadto the south of Laurence House to align with Sangley Road, with a focus on the removal ofthe gyratory. Construction of the new road is scheduled to commence in 2021, with workscompleted by 2022, based on current programme timeframes.10
The boundaries of some key regeneration sites will change as a result of the South CircularA205 road realignment to the south of the Laurence House building. See Figure 3 below.Figure 3. The proposed realignment of the A205 and the removal of the gyratory.5.3The Bakerloo Line Extension (BLE)TfL is consulting on Phase 1 of the proposed Bakerloo Line Extension (BLE) to extend theBakerloo line beyond Elephant & Castle to Lewisham, serving Old Kent Road and New CrossGate. There is also the potential to extend the network from Lewisham to the major centre atCatford (sharing the line at Catford Bridge Station) and Lower Sydenham via Ladywell in aPhase 2 of the BLE. The BLE will support Lewisham’s productivity by providing homes forpeople within easy reach of central London, and by better connecting the business community.For residents it will mean much improved access to the central London employment marketand a wider sales market for LB Lewisham’s existing businesses.5.4Catford Urban Integration StudyThe Council commissioned an urban integration strategy seeking to improve the experiencefor people in the station environs and to positively integrate the A205 road with the sites aroundit, in order to greatly improve connections to local bus stops, to public open green spaces, tothe Ravensbourne River, and to the town centre, leading to greater urban integration andenhanced place-making. The study was completed by Gensler Architects in 2017 and sets avision for accommodating the A205 realignment and potential BLE; it sets a vision for towncentre growth that is supported by significant planned improvements to the area’s transportinfrastructure and public realm.The strategic work undertaken on transport and public realmissues in the town centre forms a basis for further master planning to commence.11
5.5The Broadway Theatre Conservation Management PlanThe Council commissioned Purcell, in July 2017, to produce a Conservation ManagementPlan (CMP) for the Broadway Theatre. The Grade II listed building has been owned andmanaged by the Council since its construction in 1932 and currently operates as a theatre andcouncil offices in the heart of the town centre. The CMP aims to assess the heritagesignificance of The Broadway Theatre and its immediate setting through the understanding ofits historical development and associations. The research will highlight the present issues thestructure is facing and will inform opportunities for its development through a set ofconservation policies to guide the future operational strategy of the asset over the short,medium and long-term. The information in the CMP will contribute to the design of new work,plan conservation and restoration works and improved public access. It will support the councilin submitting funding bids for the conservation and repair of the building and in securingexternal funding through partnership working with unidentified partners for future managementof the building. It will specifically support the council in securing external grant from theHeritage Lottery Fund (HLF) as well as support applications for statutory Listed BuildingConsent.Figure 4. The current townscape context of the Grade II listed theatre in red. (Image Credit: Purcell)5.6Smarter Working Programme – Better Office SpaceCurrently council staff work in a number of buildings across the estate: Laurence House, TownHall Chambers, Civic Suite, Eros House, Holbeach, Kaleidoscope and Wearside. We have anambitious strategy to develop a new Town Hall Campus over the next 5-10 years as part ofthe broader regeneration programme. The Town Hall Campus will provide a very differentworkspace, delivering a ‘modern’ rather than ‘traditional’ place of work. Alongside this longterm regeneration, the Smarter Working Programme will explore short to medium termoptions. This will cover consolidation of offices, co-location and will release sites forredevelopment. It will improve the use of existing space, enable new working practices anddeliver cost savings. Laurence House will be redesigned and refurbished to deliver a modern,flexible workspace that encourages collaboration, agility and new ways of working, for theshort to medium term. This will act as a blueprint for the design of future council offices.12
6.0PROJECT REQUIREMENTSThe Catford Town Centre Masterplan study will: Undertake analysis to identify and reinforce the distinct identity of Catford, in conjunctionwith the Council’s appointed Consultation Advisors.Develop a place-based approach to demonstrate the nature, layout and quantum ofdevelopment on identified regeneration and development sitesIdentify opportunities to positively shape the character of new interfaces and spacesassociated with the planned physical infrastructure improvementsDevelop scenarios in parallel with Tfl’s design feasibility study of the relocation of the southcircular (A205) to the South of Laurence House.Identify the opportunities for improved transport and access, having regard to the plannedimprovements associated with the A205 South Circular road and the potential BLE, alongwith the need to improve linkages that encourage people to make more journeys on foot,as well as by bicycle and public transport, within the wider study area and beyond. Thesemay include:o Strengthening connections between the town centre and existing neighbourhoodso Strengthening connections between Catford and neighbouring centresUnderstand the local economy with a view to consolidating and improving employmentopportunities in future development scenarios, with particular focus placed on the role ofthe Borough’s civic function in Catford.Explore development opportunities and land-use synergies that would enable impactfulplace-making and a significantly improved retail and leisure offerEstablish the appropriateness and sensitivities of developing “tall” buildings within theCatford study area with reference to Planning and Townscape GuidanceDrive the aspirations for local institutional assets within the area as well as any othersignificant stakeholdersDemonstrate how Catford can contribute to LB Lewisham’s housing need targetReview the currently defined town centre boundaryProvide the foundation for sustainable initiatives and developmentArticulate the Council’s vision for the future development and transformation of CatfordTown Centre in the short, medium and long term when the A205 road has been completedand the BLE potentially arrives.A high level strategy for new Council Offices and civic uses will be developed in parallel withthe strategic town centre masterplan study and will: Strengthen the role of Catford as a major civic centre and key focus for the surroundingneighbourhoods.Consider and evaluate options for their location and how they will be an anchor andgenerate footfallExplore synergies with other town centre functions and land-uses that could amplify civicand community experiences and support participatory spaces.Address the challenges of phasing including the decant of Council staffPrioritise value creation and flexibility in the design strategy for buildingsIdentify opportunities to significantly improve the quality of the public realm and arrivalexperience to the building(s) so that key interfaces engage the public.Findings must be presented clearly within written reports, with supporting tables, graphics,maps, and illustrations. See Section 10.2 for more detail.13
7.0PLACE-MAKING7.1The Lewisham WayThe vision of the Council is to together make Lewisham the best place in London to live, workand learn (Shaping our future, Lewisham’s Sustainable Community Strategy 2008-2020).People are the starting point - the human scale“ Places like Lewisham have one critical resource – their people: their cleverness, ingenuity,aspirations, motivations, imagination and creativity.”Charles Landry, Creative Lewisham Report, 2001In an increasingly competitive and mobile London, LB Lewisham recognises that we must gobeyond improved transport connectivity to reinforce our uniqueness, attractiveness anddesirability for both existing and future residents, businesses, jobs, and visitors.Irrespective of culture, climate, governance or scale, empirical evidence from cities around theworld reveals that successful places are focusing on a people-centred place-making approachas a mechanism to generate competitive advantage. Cities that consistently feature at the topof quality of life and sustainability indices all employ a ‘human scale’ approach in their planning,design and management of urban space.With changes in the way people live there is another approach that adds value to the designproduct: User Experience design. Whilst the ‘human scale’ approach puts people and theirneeds, wants and preferences at the centre of place-making, user experience design goesfurther. It identifies the pains people currently face and arrives to a design proposal thatfocuses entirely on meeting the identified needs of the user.7.2The ApproachThe human scale approach is used: to optimise quality of urban life/standard of living, to retain existing residents, businesses, jobs and visitors, to attract new residents, businesses, jobs, and visitors, and to underpin desirability, productivity and economic growth.The user experience design approach is used: to create key features that will increase convenience, to enhance the perception of an activity, to make ordinary tasks delightful, and to enable innovation or social connectivity.To make a high quality environment for Catford’s residents, businesses, jobs, and visitors, wemust deliver places that respond to the ‘human scale’. Places should be coherent; wellproportioned and dimensioned; appropriate for walking; attractive and appealing to the humansenses; and enable and encourage social interaction. More importantly, we must make placesthat enable new and enhanced experiences that truly transform the quality of lives so thatpeople in Catford may live, work and learn in ways that are uniquely enriching for them.7.3Civic CatfordThere is currently little civic ceremony conducted in and around the town hall but this couldchange in the future. Civic facilities such as meeting spaces should be open for use by allsections of the community, including charities, clubs and societies, and offer a focus for14
citizenship ceremonies, weddings and graduations. Although there will be an increasingdemand for online services the need for public-facing council services will remain, includingnew types of services offered by the library. Changes in working styles such as home workingis likely to continue to grow and this will give rise to a need for more flexible meeting spaceand workspace in accessible centres. There is an opportunity for the civic life of Catford to bemore visible to the community from public spaces and feel more dynamic and welcoming, withtransformed ser
- The high level vision for Catford Stations and surrounds that was produced by Gensler Architects in 2017. It considers how a new station hub might benefit Catford in the future, opportunities for public realm improvements, and explores how future development can be directed to accommodate growth and the potential Bakerloo Line Extension (BLE).
