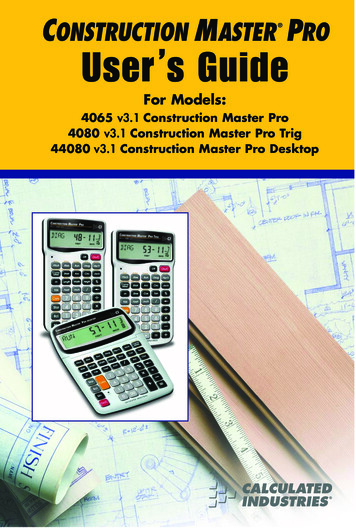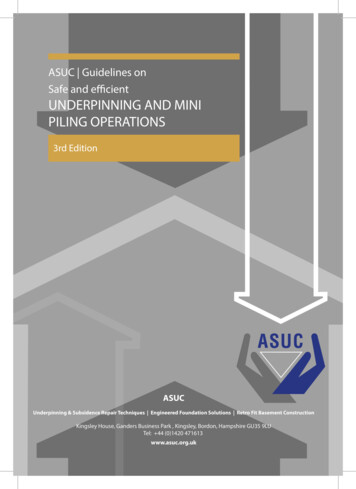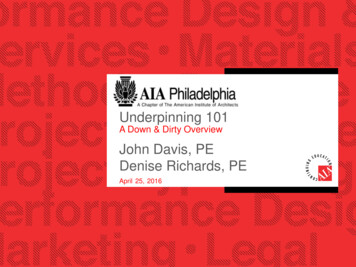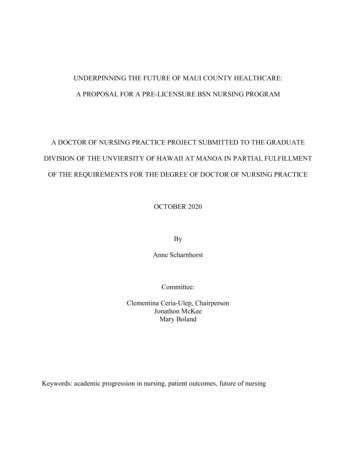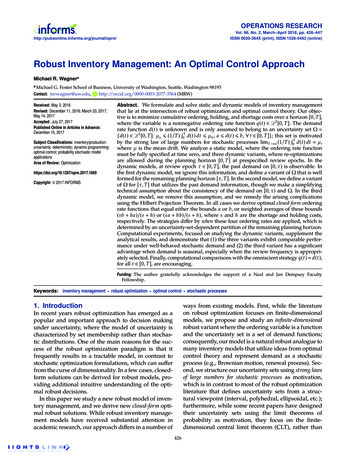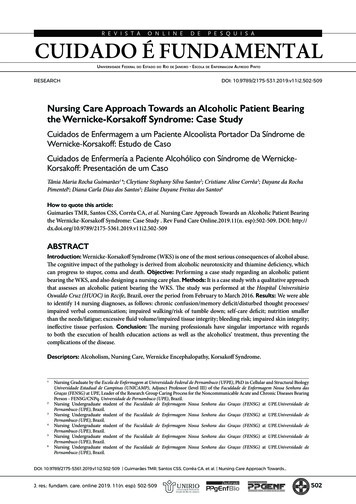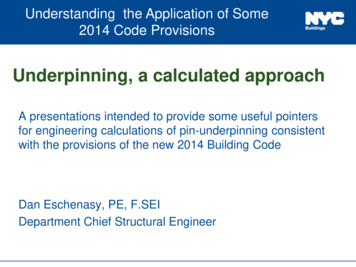
Transcription
Understanding the Application of Some2014 Code ProvisionsUnderpinning, a calculated approachA presentations intended to provide some useful pointersfor engineering calculations of pin-underpinning consistentwith the provisions of the new 2014 Building CodeDan Eschenasy, PE, F.SEIDepartment Chief Structural Engineer3/17/20151
UnderpinningPit?Pier?Continuous strip?Pin?Classical?FOUNDATION UNDERPINNINGAS IT WAS RECOMMENDED INMANUALS AROUND 1910 –SUPPORT OF SOIL SYSTEMWAS SEPARATE FROMUNDERPINNING3/17/2015DESCH -draft2
PIN- UnderpinningThe following slides look to the engineering calculationsaspect of pin underpinning operation and provide somesuggestions consistent with the new 2014 code provisions.Underpinning consists in the installation of a newfoundation under an existing one.These new permanent foundations are installed to support“adjoining walls” or “adjoining buildings”. [Adjoining generallymeans adjoining to excavations, not necessarily on a different lot.]Pin-underpinning is a particular method of underpinningthat includes support of excavation – sometimes atemporary function. This method is so commonly used inNYC that it usually referred as underpinning.3/17/2015DESCH -draft3
FHWA-RD-75-130LATERAL SUPPORTSYSTEMS ANDUNDERPINNINGShoring presents some specialproblems. First, when oldwalls are encountered, it is oftennot possible to shore these wallswithout reinforcing the footing. Insome cases the entire footingmust be rebuilt prior to bothshoring and underpinning. Inextreme cases entirewalls have to be rebuilt.A second consideration is themoment and shear capacity of thewalls being underpinned.Asymmetric loading or loadconcentrations (such as from highcapacity underpinning piles) aretypical concerns.Lateral support and/orreinforcement is often necessaryto alleviate thistype of problem.3/17/2015DESCH -draft4
Sources of settlementsa. Structural Elements. Settlements may be elastic in nature dueto an increase in load. Non-elastic deformations may stem fromcreep and shrinkage of the concrete used for underpinning, as in pitunderpinning.b. Bearing Stratum. Settlements are caused by strain within thebearing stratum.c. Construction Procedures. The two main sources of settlementduring construction are loss of ground during excavation and thestrain associated with load transfer.d. The Structure. The integrity of the existing structure must beconsidered. Of special interest are old masonry walls, in which briCkand mortar may have seriously deteriorated, and structuralmembers (both walls and columns) that might not withstand thebending moments induced during load transfer.FROM FHWA-RD-75-1303/17/2015DESCH -draft5
Repeated installationof a single pin?The installation of a single pinis mostly a methodology ofexecution problem. One needsto consider how much theexisting foundation can spanunaffected when a hole is dugunderneath, how to protect thesides of the approach pit, howto pour and connect the pin tothe existing foundation. etc.The loads introduced by theinstalled pin will induce onlylocal effects.The removal of soil for just onepin is not likely to affect theoverall3/17/2015 pressure on nearby soil.DESCH -draft6
Single pinAs the depth and thecorresponding lateral soilpressure S increase, asingle pin, will fail byoverturning.The conditions are suchthat the contractor will notseek to stabilize the pin byincreasing the depth of thepin beyond the depth of theexisting foundation, B.When connected at the topthe pin will be stabilized bythe weigh transmitted downfrom the existing building.3/17/2015DESCH -draft7
Repeated installationof a single pin?In many projects the underpinningof an entire wall is viewed as arepeated installation of a singlepin.Unless based on engineering, thesimultaneous removal of soil andinstallation of pins might lead to: Increase in the verticalpressure exerted on theunderlying soil, sometimesbeyond allowable values. Effects of the lateral soilpressure will additionallyincrease the vertical pressureon the underlying soil. The soil lateral pressure willaffect locally the existingbuilding.3/17/2015DESCH -draft8
Underpinning assupport of excavationThe “repeated one pin”approach might missesconsidering the larger effecton the entire wall or buildingproduced by the installationof a “support of excavation”system.The sketch shows clearlythat at some point in theexecution process a supportof excavation system is inplace.Lateral loads exerted on thissupport system will induceforces in the existing buildingwall above and in thefoundation bellow.3/17/2015DESCH -draft9
Steps for designing a pin underpiningA.B.C.D.E.F.Determine soil bearing capacity and other properties.Existing Building (to be underpinned)a)Determine condition of existing buildingb)Determine potential response of existing buildingDetermine vertical loads on existing foundationEvaluate dimension of pin (for each phase).Determine the structural model of the underpinnedstructure that satisfies the known building and soilconditions.Verify strength, sliding and overturning for eachelement at each phase, including soil carrying capacity.3/17/2015DESCH -draft10
A. Soil properties and capacityFrom probes and soil report determine soil properties: Soil allowable bearing pressure at existing foundation level Soil allowable bearing pressure after removal ofoverburden Soil allowable bearing pressure at the base of pin Possible presence and influence of underground water Where tier underpinning is contemplated, soil capacity ateach tier bottom needs to be determined. Lateral pressure exerted by soil at pin level. Note that thetype of lateral pressure exerted by the soil that is used incalculations needs to be considered in conjunction with thecapacity of the existing building to suffer somedeformations.3/17/2015DESCH -draft11
Active vs At Rest Soil Pressure One needs to be aware that the active soil pressure is a lowerboundary of the soil lateral pressure ( that is, higher lateralpressures might develop). These values can be used assumingthat some rotation or displacement may take place ( that is, thewall system has some flexibility)In some particular cases, some minor rotation or displacementmight be accommodated (elastically?) by thebuilding/foundation/pin system. These minor movements couldbe sufficient to lower the lateral pressure to active pressurevalues.When the system is fragile and/or no movement is acceptable,the calculations need to use at rest pressure. For instancerubble walls, especially those in poor conditions, should beconsidered having no flexibility.3/17/2015DESCH -draft12
B. Existing BuildingsThe structural configuration of the building to beunderpinned plays an essential role in the design of theunderpinning.The majority of the underpinning problems occur duringunderpinning of load bearing unreinforced masonrybuildings. These older buildings have never been explicitlydesigned to sustain horizontal loads. When horizontal(lateral) loads are applied perpendicular to the face of amasonry wall ( out of plane loads), the wall’s response isweak. Pin underpinning has the potential to introduce suchout of plane loads.Understanding the potential response of the underpinnedbuilding to lateral load is now a specific code requirement.3/17/2015DESCH -draft13
Condition Assessmentof Existing Buildings Building lean Wall cracks Wood deterioration Evidence offoundation settlement Eroded mortar joints3/17/2015DESCH -draft14
Vertical cracks atcorner Cracks at cornerindicate seriousproblems with generalbuilding stability andload paths to shearwalls.Some corner tiesinstallations are notalways effective.3/17/2015 DESCH -draft.15
Wall leaning outwardThe weight of the wall itselfincreases the walls’tendency of the rotate. Thecapacity of the load path totransfer to shear walls theforces induced by the leanmay be at its limit. One of the probable causesof the lean is poor conditionof foundation. This will befurther destabilized byunderpinning. The lean of the building canincrease and reach collapseeven under only service3/17/2015DESCH -draftloads. 16
Elements InfluencingStability and LoadPath Floor to floor height vs.wall thicknessFloor and joistsanchorage to walls Wall to wall anchorage Interior walls Number of floors3/17/2015DESCH -draft17
Existing building3/17/2015DESCH -draft18
Soil Lateral Pressure
1814.1.1 Underpinning and bracing.2014 CodeUnderpinning piers, walls, piles and footings shall bedesigned as permanent structural elements and installed inaccordance with provisions of this chapter and Chapter 33and shall be inspected in accordance with the provisions ofChapter 17. Underpinning shall be designed and installedin such manner so as to limit the lateral and verticaldisplacement of the adjacent structure to permissiblevalues as established in accordance with Section 1814.3.The sequence of installation and the requirements forsheeting, preloading, wedging with steel wedges, jacking ordry packing shall be identified in the design.3/17/2015DESCH -draft20
1814.1.1 Underpinning and bracing(cntd)The design shall take in account the effects on foundationand structure produced by the lateral earth pressureexerted on the underpinning. Lateral support forunderpinning, if needed, shall be accounted for during thedesign of the new construction. The design andconstruction sequence of temporary lateral supports usedprior to the installation of the foundation walls shall beincluded on the design drawings.3/17/2015DESCH -draft21
Change in forces and stresses?The original intent of some better masonrybuilders was to keep the floor diaphragm incompression. Soil pressure on foundation wallsas well some inclination of the foundation bottomcontributed to this. When in compression, thecapacity of the wall to joist tie is less important.3/17/2015Underpinning might change the generaldistribution of forces. The lateral soil pressuresmight not balance. In the new condition thecapacity of the diaphragm to wall connectionbecomes important. It is essential to prevent theraking of the building.DESCH -draft22
C. Determine vertical loads Thereis only slight difference between present code andolder codes in terms of live and dead load. Determine pressure at base of brick Determine pressure at base of rubble wall foundation inexisting condition. Account for eccentric loads ( especially due to buildingleans).3/17/2015DESCH -draft23
D. Evaluate pin dimensions Thepin dimensions are governed by the capacity of thefoundation above to span ( in undisturbed condition). The number of simultaneous pin instillations shallconsider the need to keep within allowable values thepressure on underlying soil. ( at each step of thesequenced operation). The capacity to operate safely from the approach pit. The size of the pin is many times limited by site/shapenew building considerations. ( Is this acceptable?)3/17/2015DESCH -draft24
Compute length od pindug simultaneously inone phase.
ComputeWidth/Length of Pin
E. MODELLING THE UNDERPINNEDSTRUCTURE Thedesigner needs to determine a structural model thatsatisfies the soil bearing capacity and the capacity of theexisting structure to carry the newly imposed loads. If for whatever reason ( e.g. lack of access, lack ofprobes, etc.) a condition is not positively known, the mostdetrimental case should be considered. If the existing structure is not capable to carry newlyimposed loads, these loads shall be carried by specialinstallations ( e.g. anchors, braces) or solutions otherthan pin underpinning need to be considered.3/17/2015DESCH -draft27
E. MODELLING THE UNDERPINNEDSTRUCTUREIN ALL CASES THE SOIL SHALL BEABLE TO SAFELY CARRY THEAPPLIED VERTICAL LOAD WWWSSSTRUCTURE DOES NOTPARTICIPATE INRESISITING FORCE “S “3/17/2015WSWITHOUT SUPPORT FROM THEBUILDING THE EFFECTS OF FORCE“S” OVERWHELM SOIL CAPACITY 28DESCH -draft
CASE AAs long as the soil cansafely resist all loadsand the system pin &wall do not overturn, thelateral loads transmittedto the building areminimal as the systemcould work as aretaining wall(without top support.)No lateral supportprovided by thebuilding3/17/2015Improper shimmingmight introduce momentDESCH -draft29
CASE A The entire effect of soil lateralpressure is taken by base ofunderpin.The building on top does notsupport any portion of thesoil lateral loadIt acts as a cantilever,restrained at the base (or asretaining wall.)Depending on the size of thevarious loads and geometryone of the three possiblepressure on soil conditionsmight occur3/17/2015DESCH -draft30
CASE A.The pressure exerted by thepin base on the soil is theresultant of the combination ofvertical forces and momentdue to the soil lateralpressure.A special case is when thecalculated tensile stressesare larger than thecompression due to thevertical forces (see modelcalculation) .When Pnt exceeds soilbearing values CASE A modelcannot be used.3/17/2015DESCH -draft31
CASE BThe loads applied to thesoil underlying the pincreate an overstresscondition. In the absence ofadditional lateral supportthe system will move. Thefloor diaphragm (or anyother load resisting system)needs to absorb someloads.3/17/2015DESCH -draft32
CASE BThe loads applied to thesoil underlying the pincreate an overstresscondition. In the absence ofadditional lateral supportthe system will move. Thefloor diaphragm (or anyother load resisting system)needs to absorb someloads.3/17/2015NOTE – one needs toverify the interface –pin/existing foundation formoment transmissioncapacityDESCH -draft33
CASE B-1In the loads transmitted tothe diaphragm are thosethat limit the stresses at thebase of the underpin towithin safe values.3/17/2015CASE B-2In the soil does not havereserve of bearing capacityand no moment restraint ispresent. The model a simplysupported beam/column.DESCH -draft34
CASE B The anchorage wall –diaphragm needs tobe capable ofreceiving andtrans
underpinning of load bearing unreinforced masonry buildings. These older buildings have never been explicitly designed to sustain horizontal loads. When horizontal (lateral) loads are applied perpendicular to the face of a masonry wall ( out of plane loads), the wall’s response is weak. Pin underpinning has the potential to introduce such
