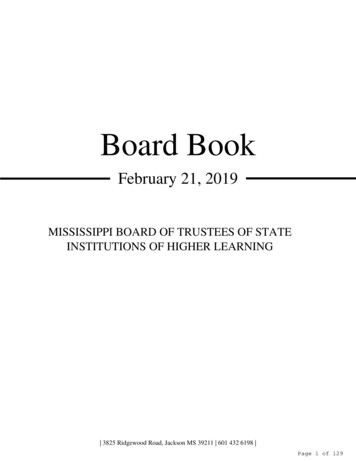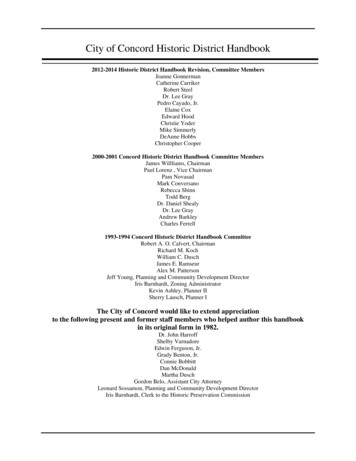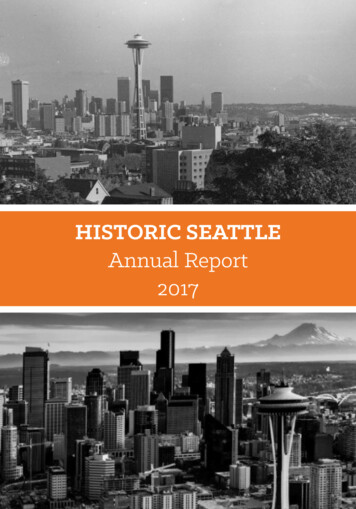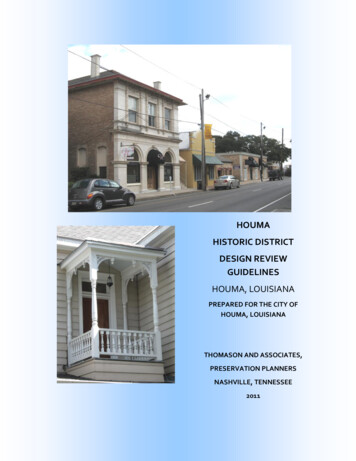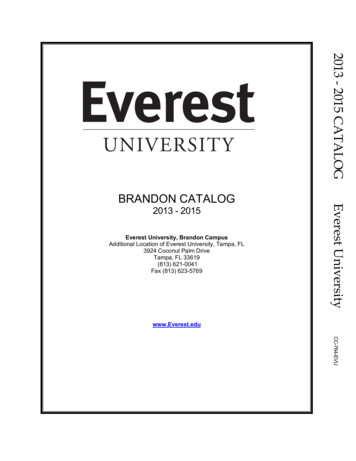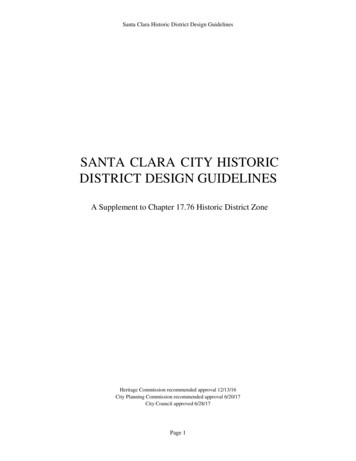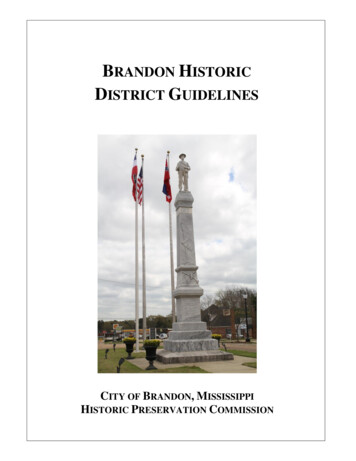
Transcription
BRANDON HISTORICDISTRICT GUIDELINESCITY OF BRANDON, MISSISSIPPIHISTORIC PRESERVATION COMMISSION1
Copyright 2015The Mayor and Aldermenof the City of Brandon, MississippiThis publication has been financed in part with Federal Funds from the National Park Service,U.S. Department of the Interior, through the Historic Preservation Division of the MississippiDepartment of Archives and History. However, the contents and opinions do not necessarilyreflect the views or policies of the Department of the Interior or the Mississippi Department ofArchives and History, nor does the mention of trade names, commercial products or consultantsconstitute endorsement or recommendation by these agencies.This program received Federal financial assistance for identification and protection of historicproperties. Under Title VI of the Civil Rights Act of 1964, Section 504 of the Rehabilitation Actof 1973, and the Age Discrimination Act of 1975, as amended, the U.S. Department of the Interiorprohibits discrimination on the basis of race, color, national origin, disability or age in itsfederally-assisted programs. If you believe you have been discriminated against in any program,activity, or facility as described above, or if you desire further information, please write to:Office of Equal OpportunityNational Park Service1849 C Street, N.W.Washington, D.C. 20240These guidelines were prepared for theBrandon Historic Preservation CommissionPenny Schooler, ChairpersonJoan Alliston, Co-ChairpersonChristal Jenkins, SecretaryJeff CarrothersJan HarrellJustin RhodesMelanie ThortisJennifer WaitsThese guidelines were prepared by theBrandon Historic Preservation Commissionand theVicksburg Foundation for Historic Preservation20152
CONTENTSI.IntroductionA.B.C.D.7Purpose of the guidelinesBrandon’s Preservation GoalsSecretary of the Interior StandardsHow to use these guidelines9101113II. The History and Architecture of Brandon, Mississippi15III. Certificate of Appropriateness Process23IV. Routine Repair and Maintenance29V. Residential Buildings: Standards and Guidelines for Rehabilitation and Restoration37A. RoofsB. Siding1. wood2. masonry3. stucco4. architectural metals5. synthetic sidingC. Architectural ornamentationD. Porches and balconiesE. Steps and railingsF. Foundations and crawl space enclosuresG. WindowsH. DoorsI. AwningsJ. PaintK. LightingL. Mechanical systemsM. Fences and wallsN. Landscaping and yard featuresO. Driveways and parking lotsP. Additions and decks38404647515253586162636465686971VI. Commercial Buildings: Standards and Guidelines for Rehabilitation and Restoration737578A. RoofsB. Siding1. masonry2. stucco3. architectural metalsC. Architectural ornamentationD. BalconiesE. Windows8384863Historic Brandon Design Review GuidelinesAcknowledgements
CONTENTSVII. Outbuildings: Standards and Guidelines for Rehabilitation and Restoration101VIII. Signs105IX. New Construction: Residential and Commercial111A.B.C.D.113115120129General guidelinesResidential new constructionCommercial new constructionOutbuildingsX. Handicap Access and Fire Escapes131XI. Other Issues That Require a Certificate of Appropriateness135137138139A. RelocationB. DemolitionC. Securing Vacant Buildings141AppendixA. Glossary of architectural and historic preservation termsB. Resources4Historic Brandon Design Review Guidelines919495969798100F. DoorsG. AwningsH. Wood and metal canopiesI. LightingJ. Mechanical systemsK. Parking lotsL. Additions
ACKNOWLEDGEMENTSAs a result of this concern, the Mayor and Aldermen adopted the Certified Local Government Ordinance inAugust, 2003 and designated a historic district in October, 2004. The Commission realized that extensive andcomprehensive guidelines were needed to help guide property owners and the Commission in making theappropriate decisions regarding historic buildings and new construction.We are most grateful to one of our first commission members, Marjorie Murray, who was instrumental in theadoption of the Certified Local Government Ordinance. She came to Brandon in 1948 and adopted our city, andBrandon has been greatly rewarded for this. It is in her memory that we dedicate this publication.Cover photo- courtesy of the Rankin County News.Line drawings by Andy Bell.5Historic Brandon Design Review GuidelinesIn early 2000, it was realized that Brandon had already passed a turning point. Its architectural heritage was beinglost at an alarming rate through demolition and insensitive alterations. Interested citizens recognized that thesehistoric buildings were a visual link to the past that represented elements of the city’s cultural, social, economic,and political history. It was further acknowledged that the only way to ensure that Brandon’s heritage would bepreserved for future generations was to adopt an ordinance that provided for the establishment of historic districtsand a commission to oversee the rehabilitation of properties within those districts.
6
INTRODUCTION7
8
PURPOSE OF GUIDELINESThe purpose of the Brandon Design Guidelines is to encourage historic preservation and appropriate designstandards in Brandon’s historic district in order to protect and promote the city’s architectural heritage and uniquecharacter. The guidelines do not emphasize historically perfect restoration. They attempt to foster “respectfulrehab” – rehabilitation and routine maintenance that retain the distinctive features of older buildings whilerecognizing that buildings must keep living and changing to suit contemporary needs. The guidelines areconsistent with the preservation principles established by the United States Department of the Interior asexpressed in the Secretary of the Interior’s Standards for Rehabilitation.Use of the guidelines will assist the commission in making uniform and fair decisions that are consistent with theSecretary of the Interior’s Standards for Rehabilitation and sound preservation practice. Property owners,architects, and contractors can use the guidelines to plan their projects with reasonable assurance that theirapplications will be approved if the guidelines are followed.The Brandon Historic Preservation Commission is responsible for regulating exterior changes in the city’s locallydesignated historic district. The Brandon Design Guidelines address only the exterior of historic resources andfocus on the architectural features that define the unique character of Brandon. Therefore, the commission willuse the Design Guidelines and the Secretary of the Interior’s Standards for Rehabilitation in making decisionsabout which changes are appropriate and which changes are inappropriate. A property owner planning toconstruct a new building or contemplating changes to the exterior of a historic resource must first obtain aCertificate of Appropriateness before work can begin. If the proposed physical change is consistent with theDesign Guidelines and Secretary of the Interior’s Standards, the applicant will receive a Certificate ofAppropriateness and work can begin after all permits are received from other city departments.The Brandon Design Guidelines, used in harmony with the Brandon Preservation Ordinance, will assist theHistoric Preservation Commission in protecting and preserving local historic resources. The guidelines do notprovide case-specific advice. They are a general guide for changes to historic structures and the design of newconstruction. The conditions and characteristics of each building and the appropriateness of proposed alterationswill be examined on a case-by-case basis. The final authority does not rest with the Brandon Design Guidelines,but with the involved property owners, architects, contractors, municipal authorities and members of the BrandonHistoric Preservation Commission. They ultimately determine the appropriateness of changes within any locallydesignated historic district.9INTRODUCTIONDuring the past few decades, interest in historic preservation and the rehabilitation of historic structures hasgrown in the United States. Increasingly, people are beginning to realize the value of historic structures and thecontributions that they make to a community. Historic buildings represent a visual record of the architectural andsocial history of our city. These historic structures serve as links to the past and as tangible reminders of thepeople and events that shaped the development of the city. They have a story to tell about its past, and what betterway to illustrate that story than through the city’s historic resources.
follows:“As a matter of public policy the city aims to preserve, enhance, and perpetuate those aspects of the cityhaving historical, cultural, architectural, and archaeological merit. Such preservation activities will promote andprotect the health, safety, prosperity, education, and general welfare of the people living in and visiting Brandon.”More specifically, this historic preservation ordinance is designed to achieve the following goals;Protect, enhance and perpetuate resources that represent distinctive and significant elements of the city’shistorical, cultural, social, economic, political, archaeological, and architectural identity;Insure the harmonious, orderly, and efficient growth and development of the city;Strengthen civic pride and cultural stability through neighborhood conservation;Stabilize the economy of the city through the continued use, preservation, and revitalization of itsresources;Protect and enhance the city’s attractions to tourists and visitors and the support and stimulus to businessand industry thereby provided;Promote the use of resources for the education, pleasure, and welfare of the people of the City ofBrandon;Provide as review process for the preservation and appropriate development of the city’s resources.The Brandon Design Guidelines will assist the city in fulfilling these goals by providing guidance for owners ofhistoric properties, design professionals, contractors, and members of the Preservation Commission. PreservingBrandon’s historic resources is essential to maintaining Brandon’s unique identity and special sense of place.10INTRODUCTIONBRANDON’S PRESERVATION GOALSGUIDELINESBrandon’s preservation goals are outlined in the Statement of Purpose in the Brandon Preservation Ordinance, as
SECRETARY OF THE INTERIOR STANDARDSThe City of Brandon Historic District Guidelines are based on the Secretary of the Interior’s Standards forrehabilitation which were developed to help property owners and developers in planning successful rehabilitationprojects. Successful projects extend the life of historic resources through the preservation of historic materials andfeatures, and make possible an efficient contemporary use. The Standards pertain to historic buildings of allmaterials, construction types, sizes, and occupancy and include related landscape features, sites, and environment.Rehabilitation is defined as the process of returning a property to a state of utility, through repair or alteration,which makes possible an efficient contemporary use while preserving those portions and features of the propertywhich are significant to its historic, architectural, and cultural values. Following the Standards during arehabilitation project will ensure that repairs and alterations will not damage or destroy materials, features, orfinishes that are important in defining the building’s historic character.The following are the Secretary of the Interior’s Standards for Rehabilitation:1. A property shall be used for its historic purpose or be placed in a new use that requires minimal change to thedefining characteristics of the building and its site and environment.2. The historic character of a property shall be retained and preserved. The removal of historic materials oralteration of features and spaces that characterize a property shall be avoided.3. Each property shall be recognized as a physical record of its time, place, and use. Changes that create a falsesense of historical development, such as adding conjectural features or architectural elements from otherbuildings, shall not be undertaken.4. Most properties change over time; those changes that have acquired historic significance in their own rightshall be retained and preserved.5. Distinctive features, finishes, and construction techniques or examples of craftsmanship that characterize aproperty shall be preserved.6. Deteriorated historic features shall be repaired rather than replaced. Where the severity of deterioration requiresreplacement of a distinctive feature, the new feature shall match the old in design, color, texture, and other visualqualities and, where possible, materials. Replacement of missing features shall be sustained by documentary,physical, or pictorial evidence.7. Chemical or physical treatments, such as sandblasting, that cause damage to historic materials shall not be used.The surface cleaning of structures, if appropriate, shall be undertaken using the gentlest means possible.8. Significant archaeological resources affected by a project shall be protected and preserved. If such resourcesmust be disturbed, mitigation measures shall be undertaken.9. New additions, exterior alterations, or related new construction shall not destroy historic materials thatcharacterize the property. The new work shall be differentiated from the old and shall be compatible with themassing, size, scale, and architectural features to protect the historic integrity of the property and its environment.10. New additions and adjacent or related new construction shall be undertaken in such a manner that if removedin the future, the essential form and integrity of the historic property and its environment would be unimpaired.11INTRODUCTIONGUIDELINES
SECRETARY OF THE INTERIOR STANDARDSWhen applying these Standards, there are four levels of rehabilitation that should be considered when planning arehabilitation project within the district. The following approaches to rehabilitation projects are used throughoutthe Brandon Design Guidelines and will be used by the Preservation Commission during their review process.1. Identify, retain, and preserve the form and detailing of those architectural materials and features that areimportant in defining the historic character.2. Protect and maintain those materials and features that are important and must be retained in the process ofrehabilitation work. Protection generally involves the least degree of intervention and is preparatory to otherwork. Protection may include the maintenance of historic material through treatments such as rust removal,caulking, limited paint removal, painting, cyclical cleaning of roof gutter systems, or roof repair.3. Repair should be considered next when the physical condition of character-defining materials and featureswarrants additional work. Repair is best accomplished with least degree of intervention possible such as patching,piecing-in, splicing, consolidating, or otherwise reinforcing or upgrading according to recognized preservationmethods. Repairing also includes the limited replacement in kind of extensively deteriorated or missing parts offeatures when there are surviving prototypes.4. Replacement of an entire character-defining feature with new material because of the level of deterioration orthe damage to materials precludes repair, is the last resort and should only be considered if the feature cannot bereasonably repaired and thus preserved. If the essential form and detailing are still evident so that the physicalevidence can be used to re-establish the feature as an integral part of the rehabilitation project, then the featureshould be replicated in kind, with the same materials.12INTRODUCTIONGUIDELINES
HOW TO USE THESE GUIDELINESThese guidelines are based on the Secretary of the Interior’s Standards for Rehabilitation and are thereforereferenced in each section. Preservation Briefs are also referenced so that an applicant can find additionalinformation about a rehabilitation topic. They can be obtained through the National Park Service website.The key to a successful rehabilitation is respecting the historic character of the building and preserving as many ofthe original historic materials and details as possible. Alterations should be easily reversible, which will allow afuture owner to return the building to its original configuration. Owning a historic building is a privilege and aresponsibility. Owners of historic properties should view themselves as temporary caretakers of a piece of ourcommunity’s architectural heritage.We believe that because these design guidelines are based on solid preservation practices, they will stand the testof time and will still be in use years from today. However, while we believe these guidelines are allencompassing, we also believe that this is a living document that should be enhanced and updated when occasionsarise.13INTRODUCTIONThe Brandon Design Guidelines are intended to be easy to use and allow for quick reference of specificinformation. The guidelines are divided into topical sections with each section further divided into subsections inorder to locate specific information more quickly.
14
THE HISTORY AND ARCHITECTUREOFBRANDON, MISSISSIPPI15
16
HISTORYTraders, missionaries, and early settlers also camped near what is now the town square. Soon a blacksmith andrepair shop was built to meet the needs of the travelers. The best of overnight accommodations for man andlivestock could be found at the trading post owned by D. W. Wilkerson in the early 1820s and 30s, located onCollege Street. The town continued to grow with commercial buildings being constructed on the town square andto the east and west on Government Street.In 1828, Rankin County was carved out of Hinds County and named in memory of the late Christopher Rankin, adistinguished lawyer and politician who served Mississippi in Congress from 1819 until his death in 1826. Thesite for Brandon was chosen as the seat of the new county because it was the highest point in the new county andcentrally located. Originally proposed to be named Poindexter, the name Brandon was chosen to honor the newgovernor of Mississippi. Gerard Chittocque Brandon was a native of Natchez and had been lieutenant governorfor both Governors Leake and Holmes. Brandon was elected governor in 1827 over four opponents and waswidely known as a man of ability, character, and culture. In addition, he was Mississippi’s first native-borngovernor.On July 24, 1828, Daniel Fore bought 79.75 acres from the United States Government, this land being the currentdowntown area of Brandon. Fore and his wife deeded forty acres to the town with an understanding that acourthouse would be erected in the center of the public square. The land was square, 1320 feet on each side andwas divided into four quarters. Brandon grew quickly as is evidenced by an 1838 article in the “Republican andEastern Advocate” where editors stated that Brandon “was an insignificant little village three years ago withperhaps a courthouse, a store, a lawyer and a physician. Now it is surpassed by few towns in the state. Probablyno town is improving faster than Brandon is at this time. There have been not less than 175 to 200 carpentersdaily at work here during the winter.”Rankin County’s first courthouse was built in the center of the Brandon Square in 1833. The two-story logbuilding as demolished when it became too small for its purpose and needed repairs. The county records weremoved to the Brandon Bank located on the southwest corner of the square. The bank burned in 1851, and aresidence on College Street served as the courthouse until a new courthouse, was completed in 1853 on a locationwest of the public wells.Because Brandon was the county seat and an important trade center, several hotels and taverns were built toaccommodate the many people who came there to transact business. One of the earliest of these was the UnionHotel, built in 1836 in the southwest quarter of town. The Chester House, originally called the Shelton House,17THE ARCHITECTURE OF BRANDON, MISSISSIPPIBrandon is the county seat for Rankin County and is located twelve miles east of Jackson, just off Interstate 20.Historically it was on the line of the Alabama and Vicksburg Railroad and for several years was the terminus ofthe Vicksburg-Meridian Railroad. According to Dunbar Rowland in History of Mississippi: The Heart of theSouth, “Brandon was at one time the most important trading points in this section of the state” (p. 818).Brandon’s importance as a trading point was first established by the many tribes of Native Americans whoinhabited the southeast. This site was centrally located near the crossing of the north-south and the east-westIndian trails leading to various villages, and was used for council meetings and other events. The area was rich ingame and dotted with springs. It was located on a spring near the intersection of two early territorial roads; oneheading north through Madison County, crossing the Natchez Trace and heading toward Cairo, Illinois and southto Mobile, Alabama; and the other road toward the Mississippi River to the west and then east to Hillsboro, ScottCounty, and on toward central Alabama.
HISTORYBy 1837, Brandon had a variety of commercial activities, including three dry goods stores, a lumber company,and a grocer/provisioner, in addition to Fore’s grist mill and two smithies. By 1842, eight merchants were listedin Brandon, and more stores opened in 1844 and 1845. Brandon was also the county’s major medical center andhad at least four doctors by 1837.Churches were established in Brandon soon after the town was incorporated. These included Brandon BaptistChurch in 1835, Brandon Methodist in 1836, and St. Luke’s Episcopal in 1848. Brandon Presbyterian Churchwas formally organized in 1851, but Presbyterians had been meeting there since 1847. Until their church wasbuilt on Poindexter Street, the Methodists met at the courthouse. The Methodist Church was used as a hospitalduring the Civil War, until it was burned in 1863. After which, the congregation met in the Brandon FemaleCollege building until the new church was completed in 1873. The Brandon Baptists also met in the College untiltheir first building was completed in 1882.As was the case in many Mississippi towns, the railroad was a factor in the early development of Brandon. TheJackson and Brandon Railroad and Bridge Company was chartered in 1836, with a bank in Brandon financing theenterprise. The bank failed during the Panic of 1837 and the project was suspended. The company wasreincorporated in 1841, but failed again. The same year, the legislature approved the incorporation of theMississippi and Alabama Railroad and transferred the holdings of the Jackson to Brandon Company to it. Anarrow gauge railroad line from Jackson to Brandon opened in 1849. Once the railroad was completed, cut ratesencouraged riders to travel to Brandon to enjoy the curative waters found at Baugh’s Wells. Baugh’s Wells andBusick’s Mineral Wells were believed to contain iron, sulfur, and magnesium. Doctors touted their healingpowers and visitors stayed at the Union Hotel and the Chester House, both built in 1836. These curative waterswere an economic boom for about 50 years until the waters ran out. In 1852, the Mississippi and AlabamaRailroad assets were transferred to the Southern Railroad Company and they completed the railroad throughMeridian to the Alabama line in 1860. The railroad ran through Brandon with a deep cut made south of andparallel to Government Street. The track ran past the Methodist Church on College Street to a turntable inMcCaskill’s pasture. Then the railroad received financing to extend the line to Meridian, there was adisagreement about the right of way in town and to the east of town. The railroad company removed the trackfrom the center of town to its western edge and began looking for another route. Sometime between 1850 and1860, the depot burned and railroad officials decided to move the depot one mile north of Brandon. Localhistorical information maintains that many Brandon residents were glad to have the depot moved, as they objectedto the noise and other unpleasant features of the trains. The removal of the railroad from the center of townprobably slowed Brandon’s growth, however.During the Civil War, Brandon felt the full wrath of General Sherman’s Army as it marched through Jackson toVicksburg. Most of the town was burned by the Union soldiers and most private homes were looted or burnedduring the period in which Federal troops occupied the town. The courthouse was set on fire, but its stone andconcrete construction caused it to burn slowly and the fire was extinguished. The Methodist Church, the postoffice, the government stables, and buildings on all but the west side of the square were burned. General Shermanused four, two-story buildings known as the Wilkerson Block on the west of the square as his headquarters. Muchof what was destroyed was not rebuilt.18THE ARCHITECTURE OF BRANDON, MISSISSIPPIwas built in 1838 and was located on the corner of Main and Timber streets. It was a two and a half storybuilding with galleries on the first and second floor. Contemporary with these hotels were several saloons,including the Gem Saloon, housed in a two-story frame building on the south side of the public square and the“Old Tavern,” in operation by 1842.
HISTORYIn the late 1890s, the Gulf and Ship Island Railroad was built across Rankin County, just south of Brandon.While the railroad did not run through Brandon, the town benefited from the 600 laborers who came to the countyto build the railroad and from the sale of timber which was used for railroad ties.Brandon continued its tradition as a center for medical services in the county with the construction of the BrandonSanatorium, a hospital for the treatment of tuberculosis, on the northwest corner of the intersection ofGovernment and College streets. The facility, which included a training school for nurses, was only in operationuntil 1913. After which, it was used as an apartment house until the 1920s when it was used as a hotel and then asa hospital again until 1956. The building was destroyed by fire in 1986.While Rankin County’s economy was based on agriculture, it was not a single crop economy. The boll weevilinfestations which ravaged the cotton crops in the state from 1907 to 1916 caused a decline in the county’sagricultural income, but the economy was sustained by timber, cereal, and fruit crops. Rankin County’spopulation declined from 1910 to 1920, losing 726 whites and 2,946 blacks, probably due to out-migration offarm laborers. Brandon’s population also declined during this period, but the economy remained relatively stable,sustained by its government functions and related services.Brandon, like many other southern towns in the early years of the twentieth century, participated in the extensiveeffort to memorialize the Confederacy. Beginning in 1904, the Brandon chapter of the United Daughters of theConfederacy had solicited donations, held fundraising events, and asked the board of supervisors in RankinCounty for a contribution to help pay the 3,000 cost of a Confederate monument. In 1907, a monument inmemory of “those noble men who gave their lives and for the cause” was erected in the middle of Town Square infront of the courthouse.The face of downtown was forever changed in 1924 when a fire destroyed the courthouse, the Chester Househotel, St. Luke’s Episcopal Church, and much of the downtown. A new courthouse was built on the same sitewithin a year. The new Classical Revival courthouse was designed by Noah Webster Overstreet, one ofMississippi’s most notable architects.Over the next twenty years (1930 to 1950) Brandon’s population almost tripled from 692 to 1,827. The citycontinued to be a center for government and commerce and would over the next half a decade also become abedroom community for nearby Jackson. The city annexed parts of the county and by 1990 the population had19THE ARCHITECTURE OF BRANDON, MISSISSIPPIFor several years after the Civil War, the area’s transportation and agricultural processing systems were disruptedand the population of Rankin County decreased. Both the black and white populations of Mississippi increasedbetween 1860 and 1870, but Rankin County’s white population decreased by 826 and its black populationincreased by 168. It is estimated that about 440 Rankin County soldiers died during the Civil War; the balance ofthe population loss was probably due to out-migration. Brandon’s population also declined from 1850 to 1870,and the town’s economy undoubtedly suffered somewhat as a result of the population decline. Despite thischange, a pamphlet produced by the Vicksburg and Meridian Railroad noted that “Brandon is the largest andperhaps the most important place on the road between Jackson and Meridian; has always been remarkable for itsgood society, fine schools, and churches. Has a large weekly newspaper, the ‘Brandon Republican,’ quite anumber of first class business houses, and other facilities.” Another indication of the town’s regained economicprosperity during this period was the construction of new buildings for the Methodist church in 1873, the Baptistchurch in 1882, and the Episcopal church in the 1880s.
HISTORYImportant people to have hailed from Brandon include two governors: Robert Lawry (1882-1890) and Anselm J.McLaurin (1896-1900) and Mary Ann Mobley, who was the first Mississippian to be crowned Miss America(1959). Brandon also claims to have furnished the state of Mississippi with more governors, senators,congressman, judges, district attorneys, physicians and teachers than any other town its size in the state. Brandonhas often been called the “City of red hills laden with golden opportunities.”20THE ARCHITECTURE OF BRANDON, MISSISSIPPIincreased to 11,077.
The Brandon Design Guidelines will assist the city in fulfilling these goals by providing guidance for owners of historic properties, design professionals, contractors, and members of the Preservation Commission. Preserving Brandon's historic resources is essential to maintaining Brandon's unique identity and special sense of place.

