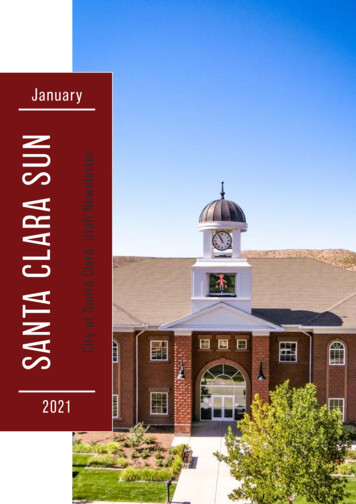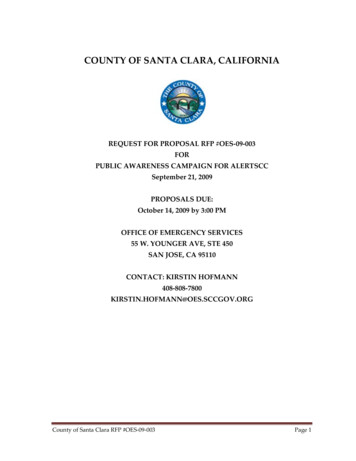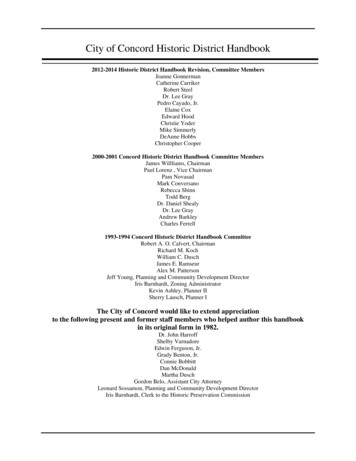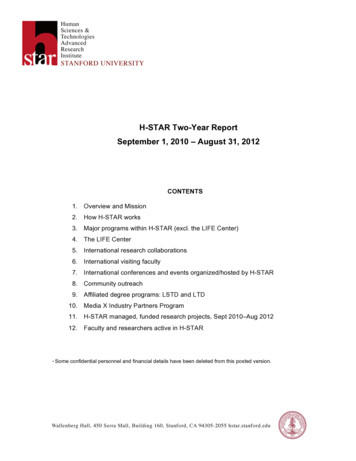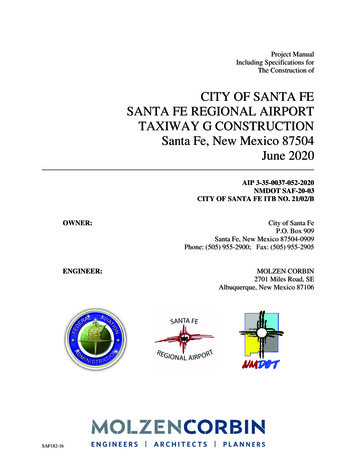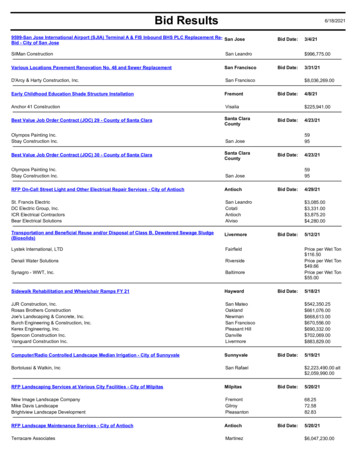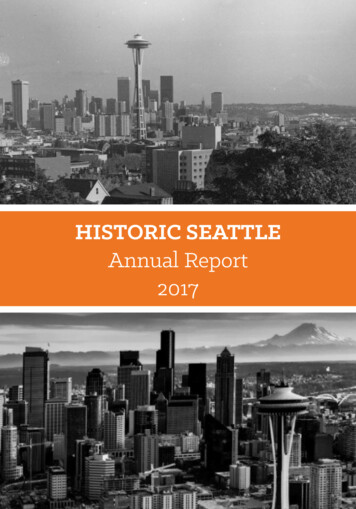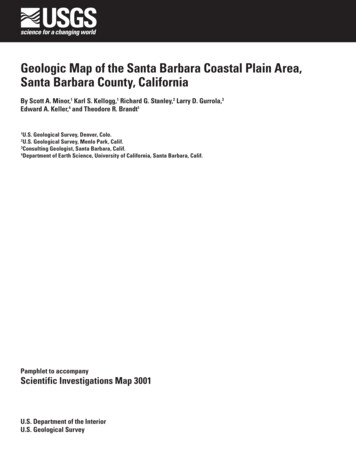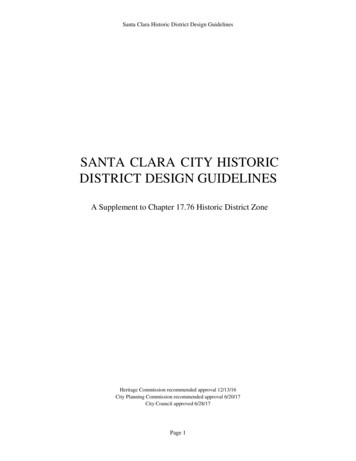
Transcription
Santa Clara Historic District Design GuidelinesSANTA CLARA CITY HISTORICDISTRICT DESIGN GUIDELINESA Supplement to Chapter 17.76 Historic District ZoneHeritage Commission recommended approval 12/13/16City Planning Commission recommended approval 6/20/17City Council approved 6/28/17Page 1
Santa Clara Historic District Design GuidelinesTable of ContentsChapter 1:Introduction and BackgroundA. Purpose of Development Guidelines1. Introduction2. Goals3. Background4. Historic Places5. Incentives for PreservationChapter 2: Design GuidelinesA. Design Guideline IntroductionWhat are Design Guidelines?Why Have Design Guidelines?Who Uses Design Guidelines?B. Determining Historical ContributionC. Ongoing Historical ResearchD. Historic Eras and StylesE. Key Elements and Features of Historic StylesF. Classification of Proposed Actions for Historic BuildingsG. RoofsH. Columns, Details and ChimneysI. Building MaterialsJ. ColorsK. ElectricalL. Landscape StandardsM. SignsN. ParkingPage 2
Santa Clara Historic District Design GuidelinesChapter 1:A.Introduction and BackgroundPurpose of Development Standards1.Introduction:The purpose and intent of these Design Guidelines is to provide guidance to property owners within the HistoricDistrict who desire to build, remodel, replace, or otherwise make changes or improvements to their property. Thestandards contained herein give guidance on how property improvements can enhance the Historic District bymaintaining or improving the character of the District to ensure that the qualities found in the Historic District willremain for the enjoyment, pride and economic benefit of the citizens of Santa Clara for many years to come.These Design Guidelines are based on the concept that historic properties along Santa Clara Drive and adjacent sidestreets are a unique and important part of the heritage of Santa Clara and should be preserved and protected wherepossible. This is an attempt to encourage protection of significant historic resources that are found within the City,and to provide information to property owners to help ensure the preservation of the historic resource well into thefuture.Historic ‘old town’ areas which have preserved and enhanced their special charm are often a magnet for touristsseeking an authentic historic setting. The historic ‘old town’ area which developed along Santa Clara Drive (oldHighway 91) has economic development potential from both a tourism and neighborhood commercial standpoint. Inaddition to tourism development, the mixed-use nature of the Historic District offers a potential to provideneighborhood convenience commercial services to the developing Santa Clara suburbs.The unique setting of the historic district isn’t just about the buildings, but also includes landscaping, trees, gardens,orchards, and outbuildings (barns, and granaries). All of these elements are important in maintaining the historiccharm of the area.These Historic District Design Guidelines are further intended to supplement the regulations contained in Chapter17.76 Historic District Overlay Zone, found in the city zoning code (Title 17 of the Santa Clara Municipal Code).Specifically, section 17.76.090:A states the City Council, upon recommendation of the Heritage Commission andPlanning Commission may adopt “rules, regulations, and guidelines” to implement and administer the purposes andintent of the Historic District.2.Goals:The goals of these Design Guidelines are:A. .Protect the architectural character and fabric of the Historic District, and the individualbuildings within the District,B. .Enhance and beautify all properties within the Historic District,C. .Provide owners and residents with information concerning the rehabilitation of historicstructures,D. To increase appreciation for the City's historical and architectural heritage, and create a desireon the part of property owners in the Historic District to replicate and expand its historicalcharacter,E. Ensure that new development respects the existing character of the Historic District,F. Promote economic development opportunities through the creation and maintenance of aspecial and charming setting which will draw both tourists and residents.3. Background:Page 3
Santa Clara Historic District Design GuidelinesThe lower Santa Clara River area had been inhabited for centuries by Native Americans who lived along the river.Many artifacts remain from those who lived here long ago. The first white settlers were members of the LDS Churchwho made their homes along the Santa Clara. These were mainly settlers from Switzerland who for many yearsmade up the majority of settlers in Santa Clara.Although some buildings in the Historic District are pioneer era structures built in the second half of the nineteenthcentury ( e.g., Jacob Hamblin home, Relief Society House, Tithing Granary, etc) most of the structures within theHistoric District are single-family homes constructed around the middle of the twentieth century (i.e. 1930’s –1960’s). Their architectural style is generally described as cottage style, ranch style, or craftsman style. Most ofthese houses are still used as single-family dwellings, although a few have been converted to commercial use such assmall offices, cafes, or boutique shops. It is the city’s goal to preserve and enhance these structures whether theywere built in the 1800’s or 1900’s.4.Historic Places:A number of the early homes built in Santa Clara have been placed on the National Register of Historic Places.Following is a list of these homes and the date at which they were placed on the National Register:Jacob Hamblin HomeRelief Society HouseGeorge & Bertha Graff HouseHans George Hafen HouseFredrick & Anna Maria Reber HouseMormon Tithing GranaryLemuel & MaryAnn Leavitt HouseFredrick & Mary Reber House3386 Santa Clara Drive3036 Santa Clara Drive2865 Santa Clara Drive3003 Santa Clara Drive2988 Santa Clara Drive3105 Santa Clara Drive1408 Quail Street3334 Hamblin DriveMar. 11, 1971Feb 2, 1994Dec. 4, 1998Dec. 4, 1998Dec. 4, 1998Dec. 4, 1998Feb. 12, 1999Feb. 12, 1999The National Register of Historic Places is a part of the National Park Service. Additional information is available atwww.nps.gov/nr/national register fundamentals.htm. Although homes in the historic area of the city may beremodeled and even replaced, the purpose of these design guidelines is to make home owners aware of the historiccharacter of the District.When changes are proposed to property in the Historic District, it is hoped that property owners will act to enhancethe quality of the Historic District in the following ways:a.Protect the desirable and unique features of the Historic District.b.Perform rehabilitation and construction that will respect the character of theHistoric District. New construction or rehabilitation should enhance and further the goals of the Historic District bycreating architectural compatibility with existing historic structures.c.In situations where demolition of existing dwellings is deemed necessary, suchdemolition should be done in accordance with city requirements. (17.76.080)d.All replacement structures shall be compatible with the established character ofthe Historic District and conform to adopted design standards contained herein. All construction shall comply withall standards and requirements of the International Building Code. Prior to any remodeling or new construction, theapplicant shall apply for a building permit from the city building official.5. Incentives for the preservation of historic buildings.There are various incentives available to encourage property owners to preserve their historic properties rather thandemolish them or make inappropriate modifications. In addition to the pride of preserving and enhancing a historicbuilding the following are some of the incentives available for preservation;Chapter 34 of the The International Building Code (IBC) governs alteration and repair of existingbuildings. Section 3409 of the IBC governs historic buildings, it states that “the provisions of this code relating tothe construction, repair, alteration, addition, restoration and movement of structures, and change of occupancy shallnot be mandatory for historic buildings where such buildings are judged by the building official to not constitute aPage 4
Santa Clara Historic District Design Guidelinesdistinct life safety hazard.” These building code accommodations are intended to make remodeling of historicbuildings more feasible.Accommodations to the parking requirements contained in the City Zoning regulations (section 17.32)may be granted in order to promote compatibility with the character of the historic district.Tax Credits are available under the federal IRS rules for investments in the rehabilitation of historicbuildings.Page 5
Santa Clara Historic District Design GuidelinesChapter 2: Design GuidelinesA.Design Guideline Introduction1.What are Design Guidelines?Design Guidelines address alterations to existing structures, additions, new construction, landscaping and site work.They define a range of appropriate responses to a variety of specific design issues. Some guidelines are written to beused when improving historic structures, others apply to completely new “infill” construction. Design Guidelinesrecommend specific design solutions that are derived from the history, historic structures, and historic landscape ofSanta Clara.2.Why have Design Guidelines?Design Guidelines help establish a common understanding of preservation principles and standards. The historicresources of Santa Clara are finite and vulnerable to inappropriate alteration, renovation and demolition. SantaClara’s historic assets are key parts of the community’s identity, livability and through heritage tourism, its economyas well. Adherence to Design Guidelines will insure that the historic and unique character of Santa Clara’s HistoricDistrict will be maintained.3.Who uses Design Guidelines?These Design Guidelines are intended to be used by property owners (and their architects, landscape architects,engineers, designers and other consultants) when decisions are being made about proposed rehabilitation and newconstruction projects. The Design Guidelines will also be used by Santa Clara City staff, appointed and electedofficials during their evaluation of the projects proposed within the Santa Clara Historic District.B.Determining Historical ContributionBuildings with a sufficient percentage of structure and details exhibiting characteristics from their period ofsignificance (see Santa Clara historical eras outline), are deemed to contribute positively to the integrity of theHistoric District. In the Historic District Individual Asset Inventory the era and elements that define the historicalcontribution have been listed.There are other buildings that exist within the boundaries of the Historic District that do not contribute to itssignificance. Buildings constructed later than the opening of the Interstate Highway through the Virgin River Gorgein 1973 are considered “non-contributing” properties. Buildings built during the historic periods of Santa Clara, butsubstantially altered so that their historic character is no longer evident are also classified as “non-contributing”.C.Ongoing Historical ResearchUnderstanding the history of a building is important to any preservation project. The original date of construction,dates of additions and alterations are not known for the majority of the buildings in the Historic District. It isanticipated that additional research will be undertaken by property owners, historical society members, architectsand designers which will increase our understanding of the methods of construction, historic uses and uniquefeatures that define each individual asset. Written histories, photographs, maps and other records should be soughtout during the beginning stages of each proposed project. (Posted on Washington County Historical Society andSanta Clara City websites.)D.Historic Eras and Styles (Outline)It is important to understand the historical sequence of Santa Clara’s settlement and evolution. This outline placeskey events and historic structures into a timeline extending from pre-history to the end of the period of significancein the 1960s.Page 6
Santa Clara Historic District Design nquez and Escalante1776ConfluenceEl Rio Sulfureo de los PiramidesOld Spanish TrailSanta Clara name from this era.Trade in native American slaves.Parley P. Pratt reports that Indians grow crops with irrigation on Santa Clara Creek 1849Southern Indian Mission 1854Missionaries (10 Families with wives) Hamblin, Knight, Leavitt, Allen, Brown, othersIndian agriculture and irrigation aided when missionaries built 14 ft high dam. 1855First cotton grown, harvested, carded, spun and woven in cloth 1855Fort Clara built 1856Some San Bernardino saints relocate to Santa Clara 1858Santa Clara adobe school/ward house 16x24 adobe 1858Cotton Mission186130 Swiss Families to Santa ClaraSanta Clara Town Plat 1861Fort Clara heavily damaged in 1862 floodFirst Santa Clara Church built 1862Jacob Hamblin Home 1863Vineyards, Orchards, Gardens and Farms established1870sHug-Gubler HomeSanta Clara Swiss peddle produce and wine in Pioche, NevadaDr. Edward Palmer explores Indian mound and publishes report 18751880sJohn George and Susette Bosshard Hafen HomeJohn and Emma Hafen HomeJohn Henry Sr. and Barbara Staheli Graff Home1890sShivwits Indian Farm purchased by Anthony IvinsJohn Martin and Freda Lucy Reber Stucki HomeShivwits Indian School begunSecond Santa Clara Church built 18971900sShem smelter builtSanta Clara Mercantile StoreSanta Clara Tithing GranaryGeorge and Bertha Stucki Graff HomeSanta Clara Relief Society BuildingShem smelter closed1910sSanta Clara Bench Canal builtSanta Clara Bench Canal Reservoir builtArrowhead Trail auto route locatedSanta Clara Bench surveyed and settledElectric power service provided by Dixie Power hydros on Santa Clara Creek1920sSanta Clara Mercantile WarehouseTelephone service by Southern Utah Telephone companyJ. Claude and Leda Frei HomePage 7
Santa Clara Historic District Design GuidelinesArrowhead Trail road improvedFruit and produce stands along highwayUS Highway 91 designated 1926Edmund and Eliza Gubler homeEdward Sr. and Agnes Frei homeVivian and Jesse Frei home 1496 N. Victor StreetCharles Ada Hafen home 2912 Santa Clara Dr.Lorne and Lila Reber home 3136 Santa Clara Dr.1930sLeo and Tessie Reber homePreston and Vella Ruth Hafen homeRulon and Grace Stucki homeHarvey and Hilda Stucki home 1501 Chapel St.Lynn and Silvia Graff homeCecil and Irene Frei home 2932 Santa Clara DrElgin and Vivian Graff homeLester and Vanola Wittwer homeSylvan and Sylva Graf home 2699 Santa Clara Dr.Shem (Winsor) Dam built by CCCSanta Clara Concrete Dam built by CCC1940sFarm Security Administration photography of Santa Clara 1940Grant and Elva Hafen home 3183 Santa Clara Dr.Ken and Anneliese Ence home 2898 Santa Clara Dr.Landon and Wanda Frei home 2895 Santa Clara Dr.Vendon and Gertrude Ence home 1399 Vernon St.Lavoy and Voil Mason homeShirl Stucki home 2950 Santa Clara Dr.Ballard and Arvena Hafen home 2620 Santa Clara Dr.Gates Service (Station) selling Richfield hi-octane and renting cabinsSouthern Utah Produce Company trucks ship produce to Nevada, California, ArizonaThird Santa Clara Church built 19491950sIncreased traffic on US Highway 91Virgin River Gorge highway project approved1960sJacob Hamblin home restored by State of Utah open to touristsHighway through the Virgin River under construction. Cost 3.5 million per mile.Virgin River Gorge freeway opens 1973. Santa Clara bypassedE.Key Elements and Features of Historic Styles1.Utah Vernaculara. (Appendix A - Utah’s Historic Architecture Guide, Utah Divisionof State History, Goss and Carter)2.Bungalow Cottage3.Period Cottage4.Ranch House5.Site and Landscape ContextPage 8
Santa Clara Historic District Design Guidelinesbrick chimneyssteeply pitched roofvertical windowproportionsone and a halfstory height toeavesadobe masonrywallsstreet treesfront porchorchardporch columnsno basementflowersfront yard picket fenceUtah VernacularCross Wing 1880-1910The cross-wing house consists of two wings placed at right angles so that the floor planresembles either a “T” or an “L.” The stylistic emphasis of the house is divided equally betweenthe facade of the forward-projecting wing and the porch fronting the main entrance in the side orflanking wing, and it is at these points that decoration is commonly found. The house itself isusually one and a half stories tall, although some are two stories. The cross-wing house initiallydeveloped in association with the Gothic Revival and Italianate styles, but during the late-19thcentury it became a popular plan for Victorian dwellings as well.This is one type of Utah Vernacular architecture which occurs in Santa Clara, there are manyvariations. (See Appendix A - Utah’s Historic Architecture Guide, Utah Division of StateHistory, Goss and Carter)Page 9
Santa Clara Historic District Design Guidelinespartial upper floorgable facing streetlow-pitched roofroof supportbracketsexposed rafter endsverticalwindowproportionexposedjoist endsporchpostswood,brick,pairedor stuccosidingwide overhanging front porchrectangular floor plansover low ceiling basementBungalows 1905-1925Bungalow and Craftsman style homes were born out of the Arts and Crafts Movement. Theemphasis is on natural materials — wood, stone and brick. Wide front porches and low-pitchedroofs are typical. The interior's open floor plan features built-in furniture, big fireplaces andexposed beams. As a popular dwelling type in Utah in the years before World War I, thebungalow was a noticeably low, ground-hugging house of one or one-and-a-half stories and arectangular plan. It had a low-pitched roof that projected conspicuously out over theeaves. Decoration itself was sparse, being generally limited to exposed structural features such asrafter ends, exaggerated purlins and king posts, and heavy, tapered porch posts supporting theoverhanging front porch. Porches and verandas facilitated access; inside the house, circulationwas unrestricted and spaces open. Convenience was emphasized, so bungalows were generallyequipped with small efficient kitchens and built-in features such as bookcases and tables. MostUtah bungalows were built by local contractors following ideas contained in popular patternbooks and home-improvement magazines.Page 10
Santa Clara Historic District Design Guidelinessteeply-pitched roofsdecorativeexposedframingsmall roof overhangsarched windowsandgroupedopeningswroughtiron proportionrectangular floorplansover basementdecorativebrick courses,sills, headers,foundation coursematchingbrick frontgaragePeriod Cottages 1920-1935Utah architecture between the two world wars was characterized by the revival of aestheticconcepts associated with particular historic periods. A range of house types emerged that in ageneral way imitated older medieval building forms. These “period houses” often hadrectangular floor plans in a hall-parlor or central-passage configuration, or were variants of thecross-wing house with one projecting wing. Appearing deceptively small from the street, oftenthey actually extended deep into the lot. Stylistically, period cottages ranged from SpanishColonial to Mission, but they most commonly the styles are English Tudor and EnglishCottage. Period cottages populated the expanding suburbs of larger cities like Salt Lake City,Provo, Ogden, and Logan, but are found in rural communities as well.Page 11
Santa Clara Historic District Design Guidelineseave line facing streetsimple gently-pitched roofcolonial shuttershorizontal windowsuniform brick colorcarport at endlargepicture windowlong low horizontal formsimple rectangular plantypically without basementRanchFirst built in the late 1930s, ranch homes were originally modeled after rural Western ranches.Toward the end of the 1940s, post-war prosperity increased due to veterans receiving GI Billsand easier home-financing terms. As the number of marriages and size of families increased, thesmall World War II-era-cottage type was becoming obsolete. The core of small rooms basedaround a compact kitchen and living room began a transition to a new plan, a plan that actuallyoriginated in California: the “ranch house”. In response to the compact, tightly confined worldwar two-era cottages, the early ranch plan stretched the house slightly more across the lot andprovided larger window openings to allow the outdoors in. The ranch’s exterior appearanceresembled that of the world war two-era cottage, only larger. By the mid-1950s ranch housestretched longer across the lot. By the 1960s horizontally proportioned sliding windows andlarge plate-glass picture windows became common. Ranch architecture bears a slightresemblance to the modern style with open floor plans and easy connections to the outdoors,particularly “backyard entertaining spaces”. Focused mainly on practicality and simplicity, mostranch homes feature an attached carport or garage. Ranch houses had details including materials,brick colors, shutters and window panes which transformed them into “Colonial ranch”,“Spanish ranch”, “California ranch” and even “Swiss ranch” forms as desired.Page 12
Santa Clara Historic District Design GuidelinesSite and Landscape ContextThe town of Santa Clara’s landscape evolved in parallel with its architecture and economy. Landscape remnantssuch as barns, outbuildings, orchards, gardens, lawns, street trees, corrals and fences contribute significant historicvalue.Each era of Santa Clara’s history exhibited distinguishable landscape characteristics that can be classified into thesame categories that have been used for historic architectural styles, i.e. vernacular, bungalow, period cottage andranch.VernacularDuring the settlementera, Santa Clara homeswere a place where work wasthe focus. Necessary outbuildingsincluded carriage barns, chicken coops,privies, granaries, hay barns, and cow sheds.Fences and corrals were necessary to separatelivestock from gardens and orchards. Ditches werearranged to deliver water to each portion of the lot, Cropswere cultivated for both family subsistence andcommercial enterprise. Shade trees lined thestreets, and front yards were adornedwith flower gardens and lawns.Page 13
Santa Clara Historic District Design GuidelinesBungalowThe Arrowhead Trail brought automobiles and linked Santa Clara to California’s markets. The Santa Clara benchcanal brought water to new farms outside the original settlement area. Small garages replaced barns. The harvestfrom small gardens, vineyards and orchards could be sold to tourists passing through or exported to distant markets.The necessity for some outbuildings diminished but outdoor privies and chicken coops were still common.Backyards were still used for growing crops, but the large front porches overlooked decorative flower gardens andlawns visible to passersby.Page 14
Santa Clara Historic District Design GuidelinesPeriod CottageImproved transportation along Highway 91 (formerly the Arrowhead Highway) brought a degree of prosperity toSanta Clara despite the Depression. Indoor plumbing became common. Bottled and dried fruits were stored in coolcellars inside replacing the outdoor granaries of the past. Homegrown vegetables and homemade goods diminishedfamily cash outlays. Transportation of local goods to distant markets was increasingly necessary. A growing relianceon tourist dollars was supported with the growth of roadside fruit and vegetable stands, automobile service stations,and small tourist camps. Backyard husbandry remained profitable.Page 15
Santa Clara Historic District Design GuidelinesRanchSanta Clara’s dependency on agriculture decreased after World War II. Carports replaced detached garages. Rearyard gardens were still planted but were not the necessity they had been. Portions of backyard were dedicated toswing sets and family pets. Trees were planted to shade backyard lawns where family barbecues became common.Street trees were still admired, even though more trips were made by car than on foot. Traffic along Highway 91continued to increase until the completion of I-15 in 1973, when it fell off dramatically ending the historic era.Page 16
Santa Clara Historic District Design GuidelinesF.Classification of Proposed Action(s) for Historic Buildings and LandscapesPreservation as “pickling” something in time. Slowing the deterioration.Restoration getting it back to a given point in time . original?maybe,maybe not. Erasing the deterioration.Conservation is planned management of a natural resource to preventexploitation, destruction or neglect.Mitigation is correcting the cause of the deterioration. Has a direct effecton the historic fabric, but does not intervene with it directly.Abstention or not doing anything can be the right thing to do. Ask. inlight of the age of the building, how has it performed so far. Don’t fix it ifit isn’t broken. No intervention at all.Reconstitution is acting directly on the historic material.Substitution is direct replacement of historic material with “like kind”.Add new (or salvaged) adobe to replace damaged ones.Circumvention is direct replacement with new material that may not be“like kind”. Add new soft brick rather than adobe.Acceleration is demolition or dismantlement.Page 17
Santa Clara Historic District Design GuidelinesG.Roofs: Remodeling and New Construction1. The pitch of roofs should be compatible with the style and period of other building forms in the HistoricDistrict.2. Roofing materials of homes and buildings should be compatible with the style and period of thearchitecture of the building.3. The overhang, exposed eves, rafter tails, fascia design, brackets, and material should be compatible withhistoric roof styles.4. Where feasible, skylights and solar panels should be located on sections of roofs that are not visible fromstreet frontage, either front or side yard streets on comer lots.H.Columns, Details and Chimneys:1. Columns and other details should be typical of the style and period of the building.2. Chimneys should be compatible with the style and period that is typical of the historical buildings in theHistoric District.I.Building Materials for new buildings and remodels:1. Materials should be adobe, brick, wood, native stone, stucco and other materials that were employed inthe Historic District. Imitation, synthetic, contemporary and modern materials that were not employed during thehistoric eras are generally discouraged, but may be employed on a limited basis if justified.2. A mixture of these materials is acceptable. Normally, the all sides of a structure should employ thesimilar materials. The level of detail should be appropriate to the particular historic style.J.Colors:1. The colors of materials and paint should be typical of the architectural style and period of the structure.2. The colors of materials and paint should be compatible with each other.3. Fluorescent colors shall not be used on any exterior of any structure or on any site improvements.4. Brick surfaces not previously painted should not be painted unless the painting is necessary to restore orpreserve the brick, or when adding to or renovating the existing structure, and a replacement brick of similar colorand texture is not obtainable.K.Electrical:1. Outdoor lighting fixtures should be compatible with the style and period of the main building and shallnot obscure or conflict with significant architectural details of the building.2. Overhead exposed wiring and conduit, including lighting for signage, should not be used. When thestructure does not allow lighting to be hidden, conduit may be exposed in an inconspicuous location.3. Public and parking lighting should be designed to be compatible with the overall character of theHistoric District.L.Landscape Standards:Properties located in the Historic District should also follow the following standards;1. The general character of the landscape in the Historic District has been established with a variety of plantmaterials, fencing, and other materials.2. Front yard landscaping with lawns, shrubs and trees, and gardens located on the property are importantelements of the historic fabric of the site. Therefore such elements should be preserved when buildings are modifiedor replaced.3. In order to encourage the preservation of historic landscapes and gardens, the Heritage Commission mayrecommend accommodations to the parking requirements as contained in section 17.32 of the City Zoning Code.4. Desert landscaping is not recommended in front yards or along sidewalks.Page 18
Santa Clara Historic District Design Guidelines5. Tree Care and Protection in the Historic District.A conscious effort should be made to protect the trees and their critical tree root zone during improvementand construction projects in the Santa Clara Historic District. The Critical Root Zone is usually described asthe area between the trunk and the drip Line (edge of the canopy). Use the Tree Protection Zonerequirements given by the City as a minimum standard, but the specific trees requirements may vary basedon the work being done and grade changes.Contractors and property owners need to contact the City Parks Department Director prior to improvementswhen a tree(s) is located within 50’ of improvements even if the tree is located outside the property.Vehicle and equipment access must avoid travel across the critical tree root zones. Please refer to CityOrdinance Street Trees and Tree Plantings, 12.326. Fences and walls shall comply with the Santa Clara City Zoning Code 17.28. Walls, Fences,and Hedges.a. Wrought iron fences should be compatible with the historic style and period of building.b. W
These Design Guidelines are based on the concept that historic properties along Santa Clara Drive and adjacent side streets are a unique and important part of the heritage of Santa Clara and should be preserved and protected where possible. This is an attempt to encourage protection of significant historic resources that are found within the City,
