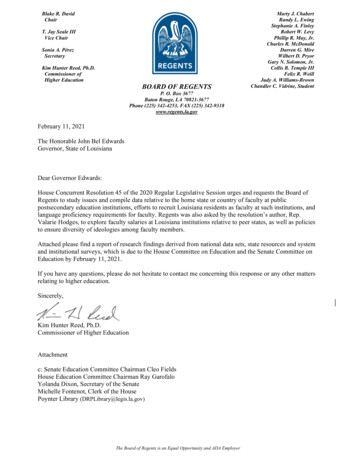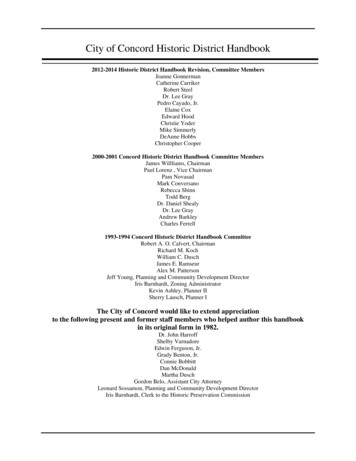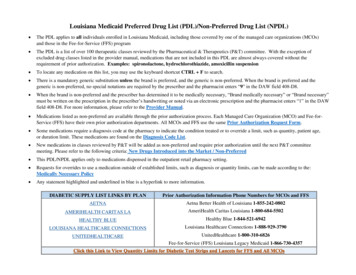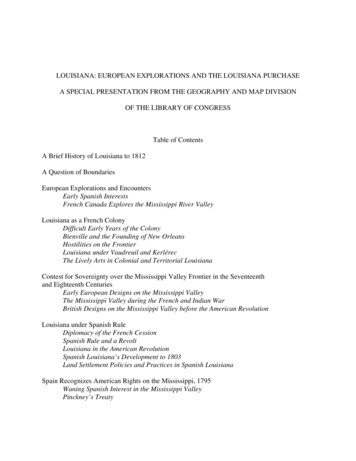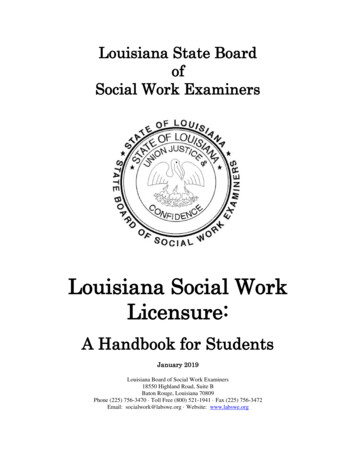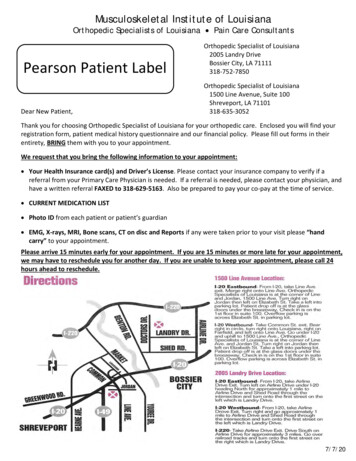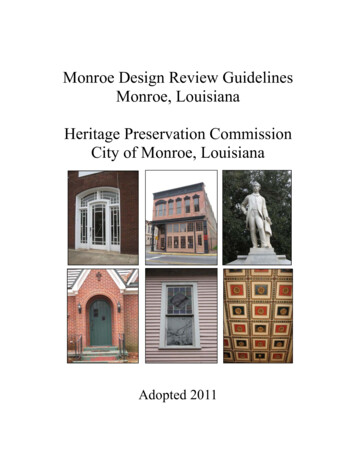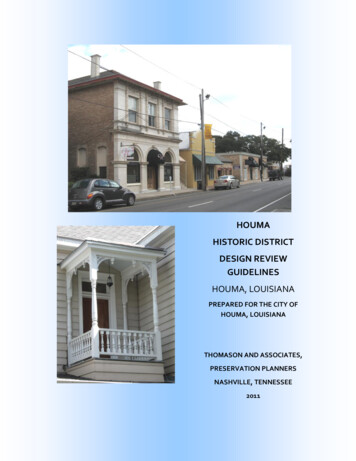
Transcription
HOUMAHISTORIC DISTRICTDESIGN REVIEWGUIDELINESHOUMA, LOUISIANAPREPARED FOR THE CITY OFHOUMA, LOUISIANATHOMASON AND ASSOCIATES,PRESERVATION PLANNERSNASHVILLE, TENNESSEE2011
INTRODUCTIONHistoric preservation is a major factor in community and economic developmentof Louisiana's towns and cities. A number of communities across the state haveenacted historic district zoning, and historic preservation is now incorporated inmany city and county planning efforts. The City of Houma recognizes theimportance of revitalizing historic commercial and residential areas of the city aspart of its economic goals.When the Houma Historic District was originally created the role of the HoumaHistoric District Commission (HHDC) was advisory only. This was amended in2003 when the city's historic preservation ordinance was changed to make theHHDC a regulatory body. The HHDC was given the authority to review andprovide guidance within the Houma Historic District on building rehabilitation,new construction, demolition and other changes such as new signage andstreetscapes. Property owners who reside or own businesses within the localdistrict must obtain a Certificate of Appropriateness prior to initiating work andreceiving a Building Permit.The guidelines adopted by the HHDC in 2003 address issues such as buildingalterations, light fixtures, signs, new construction and demolition. Since 2003these guidelines have been utilized by the five-member HHDC in their review ofa wide variety of rehabilitation efforts and other improvements in thedowntown area. In 2010, Houma was selected to receive a grant from theLouisiana Division of Historic Preservation to create a design guidelines manualfor use by the HHDC and property owners. The purpose of this manual is toprovide a more comprehensive explanation of the guidelines along withphotographs and illustrations showing best practices. The manual is intended toassist property owners in understanding appropriate forms of historic buildingrehabilitation and how new construction can best support the character of thelocal district. The manual also provides a clearer basis for the HHDC's decisionmaking and policies.i
ACKNOWLEDGEMENTSThanks are due to Anne Picou, Main Street Manager for the TerrebonneParish Consolidated Government for her oversight and coordination ofthis project. Many residents and property owners provided input duringthe public meetings to produce this document.Houma Downtown Development Corporation, 2011President: Leo LedetVice-President: Sharon BergeronTreasurer: Juana WoodardSecretary: Mary Jane PetersWilliam MillerJoe KopflerLynn EllzeyMickey FonsecaCarolyn McNabbDonna CobbBeulah RodrigueKeith Buster KennyW.J. RhodesPaul Weylii
ContentsIntroductionIntent and Purpose of Design Guidelines . . . . .3Economics of Preservation . .6A Brief History of Houma . . . . 11Houma Historic District Commission . . . .14Commercial Architectural Styles and Building Types . . . .19Commercial Design GuidelinesArchitectural Features . .21Awnings and Canopies . . . . .23Brickwork/Masonry . . . .25Cast Iron . . . . . .27Doors and Entrances . . . . .28Fire Escapes and Staircases . . . .31Gutters and Downspouts . . .32Lighting . . .33Paint . . . .34Roofs . . . .35Signs . . 36Storefronts . . . .40Windows . . .44New ConstructionDecks . . . .48Ramps . . .49Rear Additions . . . . . .50Roofline Additions . . .51Infill Buildings . . 52Site and SettingStreetscape elements . . . . . .55Parking Lots . .56Utilities . . . . .57Demolition . . . . . .58Residential Design GuidelinesArchitectural Features . .60Awnings . . . .61Chimneys . . . .62Doors and Entrances . . . . .63Fire Escapes and Staircases . . . . .64Houma Historic District Design Review Guidelines1
ContentsFoundations . 65Garages and outbuildings .66Gutters and Downspouts . . .67Lighting . . .68Paint . . . .69Porches . . . .70Porch columns and Railings .72Roofs .73Shutters .75Siding .76Signs . . 79Windows . . .80New ConstructionDecks . . . .81Ramps and Lifts . . .82Additions . . . . .83Infill Buildings . . 84Site and SettingDriveways, sidewalks, and walkways . . . . . . .87Fences and Walls . . .88Pools, fountains, gazebos, pergolas .90Landscape elements .91Utilities . . . . .92Moving Buildings . . . .93Demolition . . . . . .94Appendices . . 95A: Secretary of the Interior’s Standards . . .96B: Basic Maintenance Advice . . . . .100C: Definitions and Terms . . . . . 106D: Bibliography . . . . 110E: Incentives and Assistance for Rehabilitation . . . . .111F: Resources . . 1122Houma Historic District Design Review Guidelines
Intent and Purpose of Design GuidelinesThe Houma Historic DistrictThe Houma Historic District was listed on the National Register of Historic Places in 1983 andincludes the downtown area as well as neighboring residential areas. Listing on the National Registeris an honorary designation and recognizes the area's historic and architectural significance. Followingthe listing of the area on the National Register, the Houma Historic District Commission (HHDC) wascreated to advise property owners on appropriate rehabilitation and new construction in the district.This advisory role was amended in 2003 by the Terrebonne Parish Council in order to require designreview by the HDC prior to substantive work within the historic district. The HDC adopted designstandards for the historic district but more comprehensive design guidelines were identified as aneed for the community. In 2010, a grant from the Louisiana Division of Historic Preservation wasawarded the City of Houma to create a design guideline manual for use by property owners and theHHDC.The Houma Design Review Guideline Manual is intended to provide specific criteria for alterations,changes, construction, and demolition in the Houma Historic District. Design guidelines provideowners of historic properties with assistance in making decisions about maintaining and enhancingthe appearance of their properties, as well as provide the city of Houma with a framework forevaluating proposed changes. In this context, the guidelines are a useful tool for encouraging thepreservation of significant resources through a concerted effort of private and municipalparticipation. Design guidelines help property owners understand the purpose, the proper methods,and the private and public benefits of preserving and maintaining the historic character andarchitectural integrity of their property. Ideally, a secondary role of design guidelines is to engender acontinuing interest in historic preservation and pride in community that will inspire the maintenanceof, and prevent the neglect, abandonment, and demolition of, historic properties.Houma Historic District Design Review Guidelines3
Intent and Purpose of Design GuidelinesThe design guidelines are concerned with all aspects of historic structures and especially with facadesvisible from streets. Most often the public views buildings from the street or sidewalk. The fronts ofbuildings also typically contain the most defining features of the property such as porches, mainentrances, and decorative details. The rear of buildings are generally considered more private spaceand rear elevations provide more flexibility for additions or alterations since they are generally notreadily visible due to the building's placement on the lot or screening by landscaping or fences.Construction at the rear of buildings is preferred when additional living space is required.The guidelines are divided into commercial and residential sections and building elements appear inalphabetical order. Included is information on common rehabilitation questions, recommendationsfor maintaining the site and setting of historic areas and guidance for new construction. Photographsof buildings and architectural details in Houma are included to familiarize property owners withtypical features and characteristics. Property owners are encouraged to refer to the guidelines whenplanning or designing new construction projects, planning exterior rehabilitations, and completingeveryday maintenance.The Houma Historic District was listed on the National Register of Historic Placesin 1983 (7800 Block of Main Street).Houma Historic District Design Review Guidelines5
Preserving Houma Economic DevelopmentHistoricStreetscape: 600 block of Goode Street.Preservation Promotes Quality of LifeQuality of life comprises many facets of a livable community. Historic buildings embody a city’s past,differentiating it from that of another place. The feeling of distinctiveness gives a community astrong sense of place. Historic buildings often house the cultural and consumer activities associatedwith quality of life, such as visiting museums, attending theaters, using libraries, and eating andshopping in unique establishments. Historic buildings are often clustered in a pedestrian-friendlylocation that is conducive to efficient access to employment, education, recreation, entertainment,shopping, and services. Further, preserving downtown buildings is environmentally responsible andhelps prevent costs associated with rural development and sprawl.Historic Preservation is “Green”The greenest buildings with the least impact on the environment are those that already exist.Historic buildings embody energy that was expended in the past—the energy put forth to make thebricks, lumber, and details. Debris from demolition makes up 25% to 30% of all materials discarded inlandfills. Preservation and rehabilitation precludes this wasteful loss of materials. Preserving andrecycling an existing historic building has less negative impact on the environment than newconstruction.Historic Buildings Often Last Longer Than New OnesThe life expectancy of rehabilitated historic buildings may well be longer than that of new structures.Many buildings constructed in the second half of the twentieth century do not compare in structuralsoundness or quality of materials of historic buildings. For this reason, many buildings constructedtoday will pose rehab problems in a few decades.Historic Preservation Supports Taxpayers’ Investments6Houma Historic District Design Review Guidelines
Preserving Houma Economic DevelopmentEconomic development in downtown and inner-city neighborhoods encourages responsible use ofexisting resources and infrastructure. Commitment to revitalization and reuse of historic commercialareas and neighborhoods may be the most effective act of fiscal responsibility a local governmentcan take. Sprawl studies have proven over and over that the cost of infrastructure required insuburban development exceed the tax revenue returned by the development. Historic preservationbridges private and public investments.ECONOMIC BENEFITS OF HISTORIC PRESERVATIONHistoric Preservation Increases Property ValuesStudies across the country show that property values in designated National Register or local historicdistricts either stabilize or increase. These studies are consistent in illustrating that historic overlaysbenefit owners through higher property values and house sales.Historic Preservation Creates JobsRehabilitation and revitalization projects create thousands of jobs annually, and historicrehabilitation creates more jobs than new construction. Rehabilitation projects are more laborintensive than new construction. In new construction generally half of all expenditures are for laborand half are for materials. In a typical historic rehabilitation project, between 60 and 70 percent ofthe total cost goes toward labor, which places more money into the local economy. Further, with alower materials-to-labor ratio, fewer new resources are demanded by rehabilitation projects than innew construction.Labor for preservation projects – carpenters, electricians, plumbers, sheet metal workers, painters –is nearly always hired locally. And local wages are spent locally. As for new construction, historicpreservation generates jobs for architects, accountants, attorneys, engineers, preservationists, realestate brokers, and others. Also, the materials used in preservation projects are much more likely tobe purchased locally, whereas materials for new construction are often purchased elsewhere.Historic Preservation Encourages TourismPreserving a city’s historic landscape translates into tourism revenue. The distinctive history, culture,and landscape of a city attract visitors to a unique experience. The influx of tourists creates jobs andbrings revenue to the community. Heritage tourism, or tourism which focuses on historic areas andsites, is one of the rapidly growing segments of the tourism industry. The quality and quantity of thehistoric architecture in Houma provides opportunities to enhance tourism in the city. Designguidelines encourage historic rehabilitation that is authentic and reinforce historic character, makingdestinations attractive to tourists.Houma Historic District Design Review Guidelines7
Preserving Houma Economic DevelopmentTax Credits for RehabilitationTax-related incentive programs are available at the federal and state levels in Louisiana. To qualifyfor the federal tax credit a building must be used for income-producing purposes and be listed on theNational Register of Historic Places or be contributing to the historic character of a historic districtlisted on the National Register.The Federal Preservation Tax Incentive is a cost-effective community revitalization program andrewards the rehabilitation of historic properties with a 20% tax credit. Schools, factories, churches,houses and other historic properties restored for use as income-producing properties such as rentalhousing, retail stores, and offices may qualify for the credit. There is also a 10% federal tax creditavailable for non-historic, non-residential buildings placed into service before 1936. The two federaltax credits are mutually exclusive. The rehabilitation must follow the Secretary of the Interior’sStandards and the guidelines prepared for Houma are written to conform with these standards.The Louisiana Commercial Tax Credit also provides for a 25% credit for rehabilitation expendituresagainst a property owner's state taxes. The review process is similar to that for the federal credit andboth the state and federal credits can be taken for the same project. The Louisiana Residential TaxCredit is also available for property owners who rehabilitate their own houses. The property mustcontribute to a National Register or locally designated district and must be owned and occupied asthe principal residence by the taxpayer. A minimum of 20,000 must be expended in rehabilitationcosts for the residential credit and 10,000 for the commercial credit. Additional stipulations for theuse of the tax credits can be found at the Division of Historic Preservation website atwww.crt.state.la.us/hp/The federal and state tax incentives are not mutually exclusive. For example, a project that costs 500,000 would allow the owner to take a 100,000 credit against their federal taxes as well as a 125,000 credit against their state taxes. Eligible expenditures include all rehabilitation costs forwork carried out within the footprint of the building such as materials, contractor labor, and designfees.In addition to the tax credits, the LouisianaMain Street program also offers grants forthe rehabilitation of commercial facades. InHouma the building at 7887 Main Street is arecent grant recipient.8Houma Historic District Design Review Guidelines
Preserving Houma SustainabilityHouma’s Historic Buildings and SustainabilityPreserving and maintaining Houma’s historic buildings is one of the city’s best opportunities for sustainable development. Sustainable development is development that meets the needs of the presentwithout compromising the ability of future generations to meet their own needs. Preserving historicbuildings is a valuable approach for protecting the environmental resources that have already beenexpended as well as those not yet used. Reusing sound older buildings is much more sustainable thanabandoning them or demolishing them. Preserving and revitalizing Houma’s historic district is“recycling” on a community-wide scale.Conserving buildings preserves embodied energy, and reduces the need for new materialsEmbodied energy is the amount of energy associated with extracting, processing, manufacturing,transporting and assembling building materials. Embodied energy in historic buildings includes theexpense and effort used to fire bricks, cut and tool stone, transport and assemble the wood framing,and prepare and apply interior plaster. Construction of a building represents an enormous expenditure of energy from its foundation to its roof. Demolishing a historic building and replacing it with anew energy efficient building would take decades to recover the energy lost in demolishing the building and reconstructing a new structure in its place.Retaining and rehabilitating buildings is more environmentally friendly than new constructionWhen studying the environmental effects of buildings, life cycle assessments are utilized. Completing a life cycle assessment of a building means that you examine and determine the material and energy usage and environmental impacts at each stage including extracting the resources, construction, use and disposal. When completing a building assessment not only is the cost of constructionexamined but also the costs and energy required to operate the building during its life.One of the key considerations in a life cycle assessment of a historic building is the quality of its materials. The materials in historic houses often can last indefinitely if properly cared for. Most buildingsin Houma have old-growth wood windows, brick and wood exteriors, and stone foundations that area hundred years old or older. These materials can easily last another one hundred years because oftheir inherent quality. Contrast this with common materials today such as vinyl windows or newgrowth wood elements that often require replacement after just ten to twenty years.Preserving buildings reduces waste in landfillsConstruction debris accounts for 35% of the waste in municipal landfills each year. Demolishingsound historic buildings is wasteful of the building’s inherent materials and strains the limited capacities of landfills. Demolishing a 2,000 square foot home results in an average of 230,000 lbs of waste.Houma Historic District Design Review Guidelines9
Preserving Houma SustainabilityHistoric buildings were designed to be energy efficient and can be upgraded to increase energy conservationHistoric buildings are often as energy efficient than new ones. Data from the U.S. Energy InformationAgency found that buildings constructed before 1920 are actually more energy-efficient than thosebuilt at any time until the past decade when home builders began a concerted effort of building moreenergy efficient buildings. Many historic buildings have tall ceilings that help to reduce heat in thesummertime and brick and plaster walls that provide substantial insulation properties. Common upgrades to historic buildings include the addition of attic insulation, installation of storm windows, andmore efficient heating and cooling systems. In particular, repairing and weatherstripping historicwood windows and adding storm windows often results in energy performance equal to new vinyl oraluminum windows and at much less cost.Building such as the Bank of Terrebonne were built with inherent energy conservationmethods such as high ceilings and thick masonry walls.10Houma Historic District Design Review Guidelines
A Brief History of HoumaEvidence of European-American occupation of present-day Houma dates to the first years of thenineteenth century. Some time prior to 1803, Joseph Hache received a Spanish land grant, which wasconfirmed and recognized by the U.S. Senate in 1823. The previous year, Terrebonne (“good earth”)Parish was founded. Houma, the parish seat, was originally established in 1834 and was incorporated in 1848. Settlers to the area were of French, German, Italian, English, and African ancestry.Located on the Gulf of Mexico, Terrebonne Parish became a center for seafood. The southern regionof the area was historically home to hunters, trappers, and fishermen, while the northern region supported sugar plantations and the timber industry. Centrally located, Houma represented a naturalconvergence of cultural and ethnic diversity. Before 1855, when the New Orleans, Opelousas, andGreat Western Railroad came to Terrebonne Parish, transportation around Houma was reliant onthe waterways and the Price-Hine and Company Stageline.In the mid-19th century Houmawas oriented towards Bayou Terrebonne for transportation andcommerce.Houma Historic District Design Review Guidelines11
HistoryThough Houma did not see any action during the Civil War, in 1862, four Union soldiers passedthrough Houma from New Orleans, and armed citizens attacked their wagon, killing two of the men.Union troops descended upon Houma with 400 soldiers, led by Colonel John C. Keith of the 21st Indiana. Keith first demanded a decent service and burial for the two deceased. He also arrested everymale citizen who had not fled, demanding full cooperation and threatening to burn down the town.He pursued the alleged perpetrators into the countryside only after raising the Union flag above Houma, with the warning that its removal would signal his return to lay waste to the town.In 1871, grading for a railroad through Houma began. The line was completed during the first days of1872. The line ended at Terrebonne Bayou, and a wharf was built for transferring cargo from boats torail cars. The railroad thus expanded Houma’s market drastically, as products could be shipped acrossthe country. Communication was also greatly expanded when a telephone and telegraph line was runbetween Houma and Schriever in 1889. Houma’s first water system was completed in 1903, andHouma’s light and water plant was operating by 1909, improving the urban infrastructure.Houma’s economy and demographics became more diverse as the emerging oil industry broughtworkers to the predominantly Catholic community in the 1920s and 1930s. In 1934, Houma celebrated its centennial with a parade with thematic floats honoring the Native Americans from whom Houma derived its name, as well as the important components of Houma’s industry: seafood, agriculture,and oil. The entire celebration was aided by WPA-funded improvements to the appearance of Houma, including street repairs and a new post office. The town also received PWA funds in 1935 for agarbage incinerator. PWA funds also helped complete a new courthouse in 1937. The Houma Airportwas opened in 1939.The discovery of oil and naturalgas deposits in the region in theearly 1900s led to a boost in commerce and industry (photo courtesy of the Cobb Collection.12Houma Historic District Design Review Guidelines
HistoryAs in other Louisiana cities, Mardi Gras has historically been a key cultural event in Houma. Costumesfrom past Mardi Gras celebrations were displayed in storefronts along Main Street. Houma’s MardiGras festivities even warranted the building of a special auditorium, completed in 1954.During the 1960s, two hurricanes hit the Louisiana coast. In 1961, Hurricane Carla caused vast destruction in Houma, where residents resorted to boats for general transportation along the floodedstreets. In 1965, Hurricane Betsy pounded Houma’s downtown with winds over 100 mph. Anotherdevastating event in Houma’s downtown was an explosion in January of 1970, claiming five buildingsand three lives.Church Street bustled with activity ca. 1935 in this view southfrom Main Street (photo courtesyof TPCG).During the late twentieth century, downtownHouma, like many small towns across the country, experienced a decline, as people and businessesmoved to the outskirts. The Houma Historic District was designated in 1983, and the Houma Downtown Development Corporation was established to revitalize the historic commercial section of thecity. A downtown walking tour was developed, as was a park on Main Street and a museum in a former shrimp packing warehouse.Hurricane Carla in 1961 causedwidespread flooding and damageto the region (photo courtesy ofthe A.P. Cenac Family).Houma Historic District Design Review Guidelines13
Houma Historic District CommissionThe Houma Historic District was listed in the National Register of Historic Places in 1983. Listing onthe National Register is an honorary designation and provides some protection from federally– orstate-funded projects that might have an adverse effect on historic resources, but it does not providehistoric buildings with any protection from privately-funded activities. In order to protect andpreserve its architectural character, the City of Houma adopted a historic preservation ordinance in19997 and amended it in 2003. The ordinance created the Houma Historic District Commission(HHDC) “to promote the educational, cultural, economic, and general welfare of the public throughthe preservation and protection of all such buildings, sites, monuments, and structures of historicinterest or importance through their protection, maintenance, and to review and issue certificates ofappropriateness for all proposed alterations, relocations, and new construction within the boundariesof the historic district and any other actions necessary to implement the intent of this article." TheHHDC is composed of five members which are nominated by the Parish President and appointed by amajority of the Parish Council.Certificate of AppropriatenessBuildings and structures within the Houma Historic District must receive a Certificate ofAppropriateness (COA) prior to the initiation of planned work. A COA is a form issued to ensure thatthe exterior work planned for a building's rehabilitation or new construction meets the criteria of thedesign guidelines. A Building Permit is a separate form and type of review which ensures thestructural soundness and safety of the building. The COA needs to be obtained in addition to theregular Building Permit. A representative example of a COA is located after the appendices.The Design Review ProcessWithin the Houma Historic District, a COA is required for the following:14 Demolition of any building or structure. Moving any building or structure. Conspicuous change in the exterior appearance of existing buildings by additions,reconstruction, or alteration other than changes in color. Any new construction of a principal building or accessory building or structure subjectto view from a public street. Change in the type of material or in the design of an existing sidewalk as well aschanges in existing walls and fences or construction of new walls and fences, if alongpublic street right-of-ways. Addition or alterations to signs.Houma Historic District Design Review Guidelines
Houma Historic District CommissionRoutine Maintenance and Minor ActionsMinor actions that are considered routine maintenance generally do not require a COA application.Ordinary maintenance and repair is defined in the ordinance as: “Any work whose purpose and effectis to correct any deterioration or decay of or damage to a structure and any part thereof, and to restore the same as nearly as may be practicable, to its o
The Houma Design Review Guideline Manual is intended to provide specific criteria for alterations, changes, construction, and demolition in the Houma Historic District. Design guidelines provide owners of historic properties with assistance in making decisions about maintaining and enhancing
