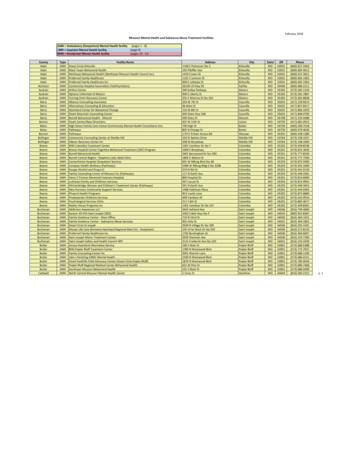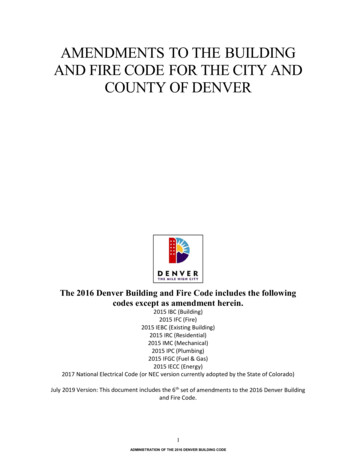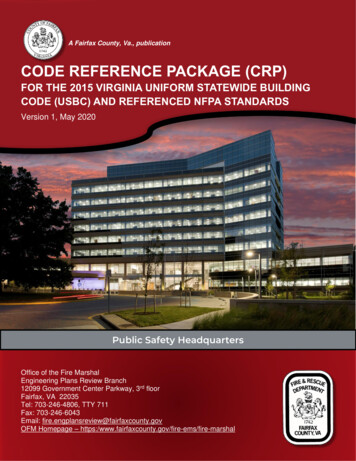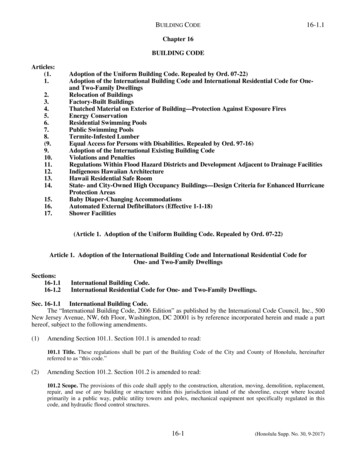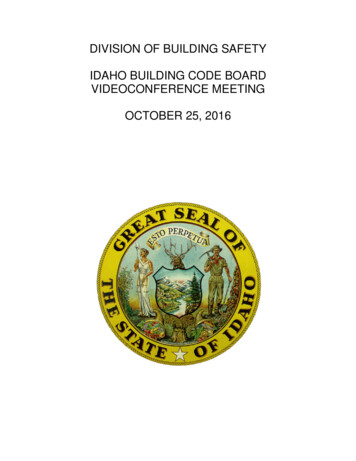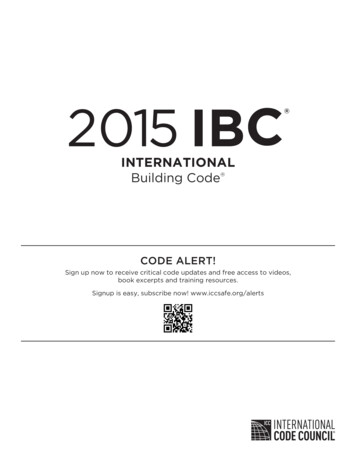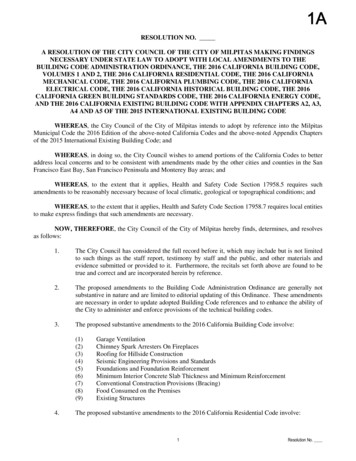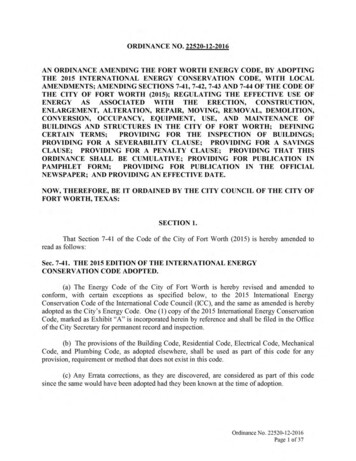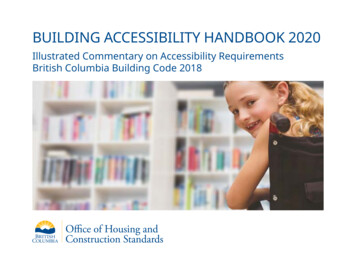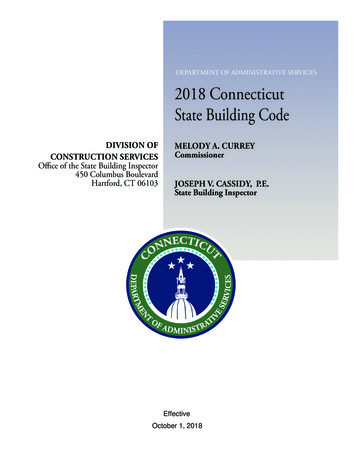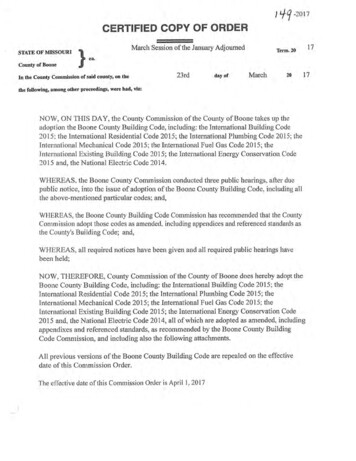
Transcription
J'-fq -2017CERTIFIED COPY OF ORDERSTATE OF MISSOURIMarch Session of the January Adjourned}17Term.20ea.County of BooneIn the County Commission of said county, on the23rdday ofMarch2017the following, among other proceedings, were had, viz:NOW, ON THIS DAY, the County Commission of the County ofBoone takes up theadoption the Boone County Building Code, including: the International Building Code2015: the International Residential Code 2015; the International Plumbing Code 2015 ; theInternational Mechm1ical Code 2015; the International Fuel Gas Code 2015 ; theInternational Existing Building Code 2015; the International Energy Conservation Code2015 and, the National Electric Code 2014.\VHEREAS, the Boone County Commission conducted three public hearings, after duepublic notice, into the issue of adoption of the Boone County Building Code, including allthe above-mentioned particular codes; and,WHEREAS, the Boone County Building Code Commission bas recommended that the CountyCommission adopt those codes as amended, including appendices and referenced standards asthe County's Building Code; and,WHERE AS, all required notices have been given and all required public hearings havebeen held;NOW, THEREFORE, COlmty Commission of the County of Boone does hereby adopt theBoone County Building Code, including: the International Building Code 2015; theInternational Residential Code 2015; the International Plumbing Code 2015; theTnternational I\.1echanical Code 2015; the International Fuel Gas Code 2015: theInternational Existing Building Code 2015; the International Energy Conservation Code2015 and, the National Electric Code 2014, all of which are adopted as amended, includingappendixes and referenced standards, as recommended by the Boone Cmmty BuildingCode Commission, and including also the following attachments.All previous versions of the Boone County Building Code are repealed on the effectivedate of this Commission Order.The effective date of this Commission Order is AprilL 2017
Attachments:1. Notice of County Commission hearings scheduled for 2/23/2017, 3/02/2017 and3/07/2017; affidavit of publication from Columbia Daily Tribune newspaper.2. Notice of County Commission hearings, scheduled for 2/23/2017, 3/02/2017 and3/07/2017; affidavit of publication from Columbia Missourian ne\.vspaper.3. Affidavit of posting employee of posting here in Government Center.4. Affidavit of postiJ.1g employee of posting at Centralia City Hall.5. Affidavit of posting employee of posting at Hallsville City Hall.6. Affidavit of posting employee of posting at Ashland City Hall.7. Minutes from 2/23/17 County Commission meeting showing the public hearing wasopened for the amendment and adoption of the Boone County Building Code asindicated above.8. Minutes from 3/02/17 County Commission meeting showing the public hearing wasopened for the amendment and adoption of the Boone County Building Code asindicated above.9. Minutes from 3/07/17 County Commission meeting showing the public hearing \Vasopened for the amendment and adoption of the Boone County BuiJding Code asindicated above.10. Complete copy of the amendments to the Boone County Building Code, including:a. The International Building Code 2015;b. The International Residential Code 2015;c. The International Plumbing Code 2015 d. The International Mechanical Code 2015;e. The International Fuel Gas Code 2015;f. The International Existing Building Code 2015;g. The International Energy Conservation Code 2015, andh. The National Electrical Code 2014Done this 23rd day of March, 2017ATTEST:-- · JWendyS.Clerkofthrenounty Commiss ·on
BOONE COUNTY RESOURCE MANAGEMENT2015 International CodeAddend urnsEffective Date:4/1/2017
TABLE OF CONTENTS2015 International Building Code .I2015 International Existing Building Code .92015 International Energy Conservation Code . .122015 International Fuel Gas Code . .132015 International Mechanical Code . .172015 International Plumbing Code .202015 International Residential Code .242014 National Electrical Code .46
·---IBC-20151COMMISSION ORDER NUMBER /Effective date: 4-/-171tfq -Zo) 7A COMMISSION ORDER ADOPTING AND GOVERNING THE DESIGN, CONSTRUCTION,ALTERATION, ENLARGEMENT, EQUIPMENT REPAIR, DEMOLITION, REMOVAL,CONVERSION, USE OR MAINTENANCE OF ALL BUILDINGS AND STRUCTURES; ANDFURTHER PROVIDING FOR THE ISSUE OF SAID PERMITS, COLLECTING OF FEES, MAKINGOF INSPECTIONS, AND PROVIDING PENALTIES FOR THE VIOLATION THEREOF.BE IT ORDAINED BY THE COUNTY COMMISSION OF BOONE COUNTY, MISSOURI, ASFOLLOWS:.SECTION I. ADOPTION OF THE BUILDING CODE: ADDITIONS, INSERTIONS, DELETIONSAND CHANGES./l) q -2,.o 17Commission Order Number , known as the "Building Code of Boone County, Missouri", that acertain document, one (1) copy of which is on file in the office of Building Official of the Boone CountyDepartment of Resource Management and are being marked and designated as "The InternationalBuilding Code-2015 Edition", as published by the International Code Council, be and is herebyadopted as the Building Code of Boone County, Missouri for the control of buildings and structures asprovided herein; and each and all of the regulations, provisions, penalties, conditions and terms of II TheInternational Building Code - 2015 Edition", are hereby referred to, adopted and made part hereof, as ismore fully set out in this Ordinance, with the additions, insertions, deletions and changes as hereinafterprescribed.SECTION 2. JURISDICTIONAL TITLE.0.1 Wherever (name of jurisdiction) appears in this code, it shall read "County of Boone, Missouri".0.1.1 Wherever "Department of Building Safety" appears in this code, it shall read "Department ofResource Management of Boone County, Missouri".0.1.2 Wherever "Chief Appointing Authority of the Jurisdiction" appears in this Code, it shall read"Boone County Commission of Boone County, Missouri"., 0.2.l Fann structure exemption: The provisions of this Code shall not be exercised so as to imposeregulations or to require permits with respect to the erection, maintenance, repair, alteration or extensionof farm buildings or farm structures further than seventy-five feet ( 75') from a dwelling provided thatsuch buildings or structures are located on tracts of 20 acres or more and such buildings or structures areused exclusively for agricultural purposes. Farm dwellings shall conform to the provisions of this codeas herein provided.0.2.2 Manufactured home exemption: Manufactured homes, recreational vehicles or modular unitswhich carry a seal as provided in Section 700.010 to 700.115 RSMo. shall be exempt from theseprovisions, provided that no alteration of the unit takes place once it has been placed upon a tract ofland.0.2.3 Portable building exemption: Portable buildings as defined by Section 202.0 shall be exemptfrom these provisions. Portable buildings must comply with all setback requirements found in thezoning regulations. Portable buildings used to house hazardous materials (paint, gasoline, etc.) must beplaced at least 10 feet from any property line and have a door that can be secured by a lock.
IBC-20152SECTION 3. AMENDMENTS TO THE INTERNATIONAL BUILDING CODE - 2015.The International Building Code - 2015 is amended by additions, deletions and changes including thechanging of Articles, Sections, Sub-section titles and the addition of new sections and new sub-sectionsas follows:101.2 Exception 2: Existing buildings undergoing repair, alterations, or additions and change ofoccupancy shall be permitted to comply with the requirements of the International Existing BuildingCode.101.2.2: Appendices C, E, F, and I are hereby adopted as published. Appendix J is hereby adopted asamended.Appendix J section Jl 06.1 Maximum slope; is hereby amended to read as: The slope of cut and fillsurfaces shall be no steeper than is safe for the intended use, and shall be no steeper than 3 horizontal to1 vertical (33 percent) unless the applicant furnishes a geotechnical report justifying a steeper slope.Exceptions: Number 1 is deleted in its entirety and exception number 2 will now be listed as exceptionnumber 1.Appendix J section J107.6 Maximum slope; is hereby amended to read as: The slope of fill surfacesshall be no steeper than is safe for the intended use . Fill slopes steeper than 3 horizontal to l vertical (33percent) shall be justified by a geotechnical report or engineering data.101.4 Referenced codes: Add the following additional sentence to this paragraph: All references to theInternational Existing Building Code are deleted.101.4.3 Plumbing. Change last sentence to: The provisions of the Columbia/Boone County HealthDepartment, the Boone County Regional Sewer District or the Missouri Department of NaturalResources shall apply to the disposal and/or treatment of sewage originating from any buildingconstructed according to this code.101.4.4 Property maintenance. Delete103 DEPARTMENT OF BUILDING SAFETY. Delete.Add:SECTION I 03 RESOURCE MANAGEMENT DEPARTMENTI 03. I Enforcement Agency. The Resource Management Department previously created by the BooneCounty Commission is the enforcement agency for this code. The Director of Resource Managementshall be known as the building official. The building official is hereby authorized and directed toadminister and enforce all provisions of this code.103.2 Appointment. The Director of Resource Management shall be appointed by the Boone CountyCommission.I 03 .3 Deputies. In accordance with the prescribed procedures of this jurisdiction aQ.d with theconcurrence of the Boone County Commission, the Director of Resource Management shall have theauthority to appoint a deputy building official, any related technical officers, inspectors, plan examinersand other employees. Such employees shall have the powers as delegated by the building official.
IBC-20153104.6 Right of entry: The code official shall have the authority to enter at any reasonable time anystructure or premises for which a permit has been issued but has not received a certificate of occupancyin accordance with Section 110 and 111. Permit holders are required to provide means of access to allparts of structures subject to inspection, including the provision ofladders where required.For all other structures or premises, when the code official has reasonable cause to believe that a codeviolation exists, the code official is authorized to enter the structure or premises at reasonable times toinspect subject to constitutional restrictions on unreasonable searches and seizures. If entry is refused ornot obtained, the code official is authorized to pursue recourse as provided by law.104.7 Department records: An official record shall be kept of all business and activities of thedepartment specified in the provisions of this code, and all such records shall be open to publicinspection at all appropriate times and according to reasonable rules to maintain the integrity andsecurity of such records.104.10.1 Flood Hazard Areas. Deleted.Add:105.8 Compliance with other Regulatory Agency Fire and Life Safety Codes: No permit shall be issuedunless the plans and specifications or other required documentation for permit issuance has beenapproved by other Boone County regulatory agencies having jurisdiction for compliance with applicablefire and life safety codes. These provisions shall not apply to one and two family dwellings orresidences.Add:105.9 Compliance with other Regulatory Agency Fire and Life Safety Codes: No final inspection orperiodic inspection made at the conclusion of a building phase shall be passed or approved unlesssimilar inspections for compliance with applicable fire and life safety codes have been made andapproved or passed by other Boone County regulatory agencies having jurisdiction. These provisionsshall not apply to one and two family dwellings or residences.107 .1 Submitted documents: Construction documents, special inspection and structural observationprograms, and other data shall be submitted in two or more sets with each application for a permit. Theconstruction documents shall be prepared by a registered design professional where required by theChapter 327 RSMo. The construction documents shall be drawn to scale with sufficient clarity anddetail dimensions to show the nature and character of the work to be performed including generalconstruction, special inspections, construction observation programs, structural, mechanical andelectrical work and calculations. Each sheet of each set of plans, each set of specifications, calculationsand other data shall be legally sealed by a registered design professions as required by Chapter 327RSMo. Where special conditions exist, the building official is authorized to require additionalconstruction documents to be prepared by a registered design professional.Buildings or structures exempt from these requirements are:(a) One-family dwellings.(b) Two-family dwellings.
IBC-20154(c) A commercial or industrial building or structure buildings having less than 1200 square feet of floorarea which provides for the employment, assembly, housing, sleeping or feeding ofless than ten (I 0)persons.(d) Any one structure containing less than twenty thousand (20,000) cubic feet, except as provided in (b)and (c) above, and which i not a part or a portion of a project which contains more than one structure.107.2.5 Site plan: There shall also be a site plan showing to scale the size and location of all newconstruction and all existing structures on the site; distances from lot lines; the established street gradesand the proposed finished grades. It shall be drawn in accordance with an accurate boundary line surveyand certifying as to the date the survey was made. In the case of demolition the site plan shall show allconstruction to be demolished and the location and size of all existing structures and construction thatare to remain on the site or plot.107.2.5.1 Design Flood Elevations. Delete.109.6 Delete in its entirety. Add: Refunds: In the case of a revocation of a permit or· abandonment ordis ontinuance of a building project, the portion of the work actually completed shall be computed andany excess fee for the incomplete work shall be returned to the permit holder upon written request. Allplan examination and permit processing fees and all penalties that have been imposed on the pennitholder under the requirements of this code shall first be collected. The code official shall authorize therefunding of fees according to Boone County policies under the following additional circumstances:1. The full amount of any fee paid hereunder which was erroneously paid or collected.2. When no work has been done, the permit fee, less a processing fee of 20.00 may be refunded to theoriginal permittee.The code official shall not authorize the refunding of any fee paid, except upon written application filedby the original permittee not later than 180 days after the fee was paid.113 .1 Delete.Add:113 .1 Board of Appeals. In order to hear and decide appeals of orders, decisions or determinations madeby the building official relative to the application ·and interpretation of this code, there shall be and ishereby created a board of appeals. The board of appeals shall consist of the Building Code Commissionas appointed by the Boone County Commission in accordance with Chapter 64.180 RSMo.113.4 Court review: Any party before the board of appeals who is aggrieved by a decision of the boardof appeals may seek redress or relief before the court of competent jurisdiction as permitted by law.114.4 Delete in its entirety. Insert: Violation penalties: Any person who shall violate a provision ofthis code or shall fail to comply with any of the requirements thereof or who shall erect, construct, alteror repair a building or structure in violation of an approved plan or directive of the building official or ofa permit or certificate issued under the provisions of this code, shall be guilty of a misdemeanor,punishable as provided by law. ?ach day that a violation continues shall be deemed a separate offense.115.3 Delete in its entirety. Insert: Unlawful continuance: Any person who shall continue any work inor about the structure after having been served with a stop work order, except such work as that person
IBC-20155is directed to perform to remove a violation or unsafe conditions, shall be guilty of a misdemeanor,punishable as provided by law.SECTION 116 Delete in its entirety.SECTION 202.0 Add:Portable building - a structure constructed off-site and transported to the property by means of a truck ortrailer; or one built from a pre-manufactured kit and placed on skids. Portable buildings may enclose nomore than 160 sq. ft. of floor space, do not have interior finish, electrical service or plumbing fixtures.Portable buildings must comply with all setback requirements found in the zoning regulations. Portablebuildings used to house hazardous materials (paint, gasoline, etc.) must be placed at least 10 feet fromany property line and have a door that can be secured by a lock.305.2.3 Ten or fewer children in a dwelling unit. A facility such as the above within adwelling unit and having ten or fewer unrelated children receiving such day care shall beclassified as a Group R-3 occupancy or shall comply with the International ResidentialCode.308.6.4 Ten or fewer persons receiving care in a dwelling unit. A facility such as the abovewithin a dwelling unit and having ten or fewer unrelated persons receiving custodial careshall be classified as a Group R-3 occupancy or shall comply with the InternationalResidential Code.903.2.1.2 Change Item 2. The fire area has an occupant load of200 or more; or1013.2 Floor-level exit signs. Where required, illuminated exit signs in 41, A2 over fivethousand (5,000) square feet or greater than two hundred (200) occupants, and R-1 use ,groups shall be placed above exit doors and to the side of exit doors eighteen (18) inchesfrom the floor. The floor level exit signs shall be protected by a guard to prevent physicaldamage. This amendment shall not be retroactive in nature, and shall not apply tostructures prior to January 1,2007.1301.1.1 Criteria. Building shall be designed and constructed in accordance with the 2009 InternationalEnergy Conservation Code (IECC) with the following amendments to the 2009 IECC:1. ClOl.4 Delete this section in its entirety.1301.1.2: Use group R-1, R-2, R-3 and R-4 shall comply with this section or the requirements ofInternational Energy Conservation Code. All buildings of Use Group R-1, R-2, R-3 and R-4 shall beinsulated, at a minimum, in accordance with the following: Ceiling or roof -- R-38 exterior wall-- R-15 for the assembly floor above unheated area or crawl space and ducts in ventilated attic or crawl space- R-19 Walls separating one and two family dwellings from garage areas, walls facing ventilated atticspaces and finished exterior basement walls - R-13. Ducts in unheated area not exposed to outside ventilation- R-4.Joints in the building conditioned envelope that are sources of air leakage, such as around window anddoor frames, between wall cavities and window or door frames, between wall assemblies or their sillplates and foundations, between utility service penetrations through the building envelope, shall be
IBC-20156properly sealed with compatible and durable caulking, gasketing, weather stripping or other materials inan approved manner. All exterior walls shall have a vapor retarder capable of reducing vaportransmission to less than 1 perm, installed on the inside or the warm surface side of the insulated wall orceiling. Only those ceilings that are attached directly to the underside of the roof rafters, such as flatroofs or cathedral ceilings are required to install the vapor retarder. All windows shall have a maximumThermal Transmittance (U) value of0.55.1604.1 General: Add the following to this paragraph: the following standard structural design criteriaare established:1. Roof Live Load, Minimum Unreduced 20ps 2. Snow Load (Ground Snow Load) Pg 20 psf.3. Seismic Loading;a. Site Class D, default site class per 1613.3.2.b. Mapped Spectral response accelerations.(1) Ss 0.167 or per USGS data(2) S1 0.093 or per USGS data1801.2 Design Basis: Add the following to this paragraph: The following standard design criteria areestablished:1. Foundation Frost Depth, Minimum - 30" (refer to 1809 .5).2. Presumptive net allowable foundation bearing pressure 1500 psf (refer to 1803.1 and1806.2). Note that section 1803.5.11 and section 1803.5.12 requires a geotechnicalinvestigation if the structure has a seismic design category of C, D, E or F.1803.2 lnvestigations required. Add the following sentence to the end of the firstparagraph: A geotechnical investigation is not required for one story buildings 2500 sf orless in risk categories 1 and 2.1807.2.2 Design lateral and soil loads. Add the following sentence to the end of theparagraph: The geotechnical engineer must state either way if a global analysis isrequired.1808.6.2 Slab-on-ground foundations: Add: Exception: Slab-on-ground systems that have performedadequately in soil conditions similar to those encountered at the building site are permitted subject to theapproval of the building official.1809.5 Frost protection Add to 1 . (Frost depth is thirty (30) inches.)1807.2 Retaining Walls1807.2.1 In addition to the other requirements as stated in this code the following provisions shall applyto retaining walls.1807.2.2 Retaining Wall - Plan review and construction inspections process. Integral to the buildingfoundation. The building code defines a retaining wall as a wall not laterally supported &t the top thatresists lateral soils load and other imposed loads. Retaining walls that are integral to the buildingfoundation must be approved by the Resource Management Department prior to the issuance of abuilding permit.
IBC-201571807.2.3 Retaining Wall-less than four (4) feet in height measured from the bottom of the footing tothe top of the wall. Detailed plans are not required. However, site plans at a minimum should indicatetop and bottom of wall elevations, existing and proposed contours, drainage features, buildings andproperty lines, public easements, parking facilities and streets. Furthermore, the county retains the rightto require additional design information regarding tiered retaining walls ifthere is a concern that theupper wall may impose a surcharge condition on the lower wall. These items will be required prior tothe issuance of a building permit.1807.2.4 Retaining Wall - Greater than four (4) feet in height. Detailed plans and calculations arerequired to be submitted to Resource Management Department. However, only the items mentionedabove must be submitted prior to the issuance of a building permit. The following additional items mustbe submitted prior to the beginning of wall construction:I. A typical section showing wall and footing dimensions, backfill slopes, steel / geotextilereinforcement details, weep hole locations and subsurface drainage systems.2. Engineering calculations for the design of the waU, noting all assumptions such as concreteand steel reinforcement strengths, soil parameters, surcharges, bearing pressures, safetyfactors for bearing capacity, overturning, sliding external and internal stability and deep seated shear failure.3. Construction plans should specify the type of backfill to be used and any soil testingrequirements if not granular. A geotechnical investigation and report is recommended butnot required.1807.2.5 Failure to submit the above information prior to the beginning of the way construction mayresult in the issuance of a stop work order by the Resource Management Department until such time theretaining wall design is reviewed and approved.1807.2.6 First time submittals for plan review can take up to two (2) weeks for review. Additionalsubmittals have a turn around time of one (1) week. The contractor should plan submittals accordinglyto avoid unnecessary delays in constriction.1807.2.7 All plans, profiles, cross-sections and calculations must be prepared and sealed by a registeredprofessional engineer licensed in the State of Missouri. The professional engineer is responsible for allaspects of the retaining wall design. The use of standard drawings from reputable manufacturer isallowable and even encouraged, but the professional engineer who seals the drawings and computationsis responsible for t4e retaining wall design. In the absence of sufficient geotechnical infonnation, theengineer shall be responsible for any design assumptions. Approval of the necessary plans andcalculations will not transfer or share responsibility of the retaining wall design to the County of Boone.1807.2.8 Following construction the engineer must submit a "certificate of conformance" indicating thatthe backfill and foundation material used met the requirements of the original design. This certificatemust be signed and sealed by registered professional engineer license in the State of Missouri and, at aminimum, indicate the wall was inspected at the following specific milestones:1807.2.9 For Concrete Walls1. Footings prior to the pouring with reinforcement in place.2. Walls prior to pouring with reinforcement in place.3. At the beginning of the backfill operation.4. Following completion of the wall.
IBC-201581807.2.10 For Modular Walls1. Foot ings or bearing pads.2. During backfill operation and for the first layer of soil reinforcement.3. Following completion of the wall.1807.2.11 The county retains the right to request additional special inspections for items such as:vicinity to public streets or permanent residences, excessive wall heights or potential for groundwater orsurface run-off problems.1807.2.12 Additional information. Retaining walls shall be designed to ensure stability againstoverturning, sliding, excessive foundation pressure and water uplift. Retaining walls shall be designedfor a safety factor of 1.5 (Note: If the backfill or underlying soil is clay or clayey silt, the safety factorshould be increased to 2.0) against lateral sliding and overturning and a bearing capacity of3.0.Retaining walls with grade difference in excess of thirty (30) inches are required to have a fence orguardrail protecting the public from injury. The fence or guardrail must be a minimum of thirty-six (36)inches in height in residential applications and forty-two (42) inches in commercial applications. Thevertical balusters and bottom rail must be situated so that a four (4) inch sphere cannot pass between anyportions of the fence. Horizontal balusters will not be permitted.1807.2.13 The property owner (or the property owner's representative) must ensure that the retainingwall is properly designed and constructed. The property owner is responsible for maintenance andrepairs of all retaining walls on the property. Developers are not allowed to construct retaining walls ofany size within the public right-of-way without prior review and approval of the Resource ManagementDepartment.1807.2.14 All retaining walls must be installed, inspected and issued a certificate of conformance priorto the occupancy being issued or approved by the building official. The building official retains theright to waive this requirement under special circumstance.3109 .4 Residential swimming pools: Delete exception.3109.4 Residential swimming pools. Residential swimming pools shall comply with Sections 3109 .4.1through 3109 .5. Residential swimming pools shall be enclosed by a barrier consisting of metal chainlink fence, wood, stone or masonry or other material approved by the building official. All swimmingpool excavation sites are required to be enclosed by a temporary construction barrier during installation.A permanent barrier shall be installed upon completion of the pool structure.
IRC-20151COMMISSION OID?ERNUMBEREffective date: L} - / - JJjLftJ-J.D I]A COMMISSION ORDER ADOPTING AND GOVERNING THE FABRICATION,ERECTION, CONSTRUCTION, ENLARGEMENT, ALTERATION, REPAIR,LOCATION AND USE OF ONE AND TWO FAMILY DWELLINGS, THEIRAPPURTENANCES AND ACCESSORY STRUCTURES IN THE JURISDICTION OFBOONE COUNTY, MISSOURI: AND PROVIDING FOR THE ISSUANCE OFPERMITS THEREFORE PROVIDING PENALTIES FOR THE VIOLATIONTHEREOF, AND REPEALING ALL ORDINANCES AND PARTS OF ORDINANCESIN CONFLICT THEREWITH.Be it ordained by the Boone County Commission of the jurisdiction of Boone County,Missouri as follows:SECTION 1. ADOPTION OF THE INTERNATIONAL RESIDENTIAL CODE FORONE AND TWO FAMILY DWELLINGS: ADDITIONS, INSERTIONS, DELETIONSAND CHANGES.That a certain document, one (1) copy of which is on file in the office of BuildingOfficial of the Boone County Department of Resource Management and has been markedand designated as "International Residential Code For One and Two Family Dwellings 2015", as published by the International Code Council, is hereby adopted as theResidential Building Code of Boone County, Missouri for the control of residentialstructures as provided herein; and each and all of the regulations, provisions, penalties,conditions and terms of "International Residential Code For One and Two FamilyDwellings - 2015 ", are hereby referred to, adopted and made part hereof, including alllisted appendices except Appendix U, as is more fully set out in this Ordinance, with theadditions, insertions, deletions and changes as hereinafter prescribed.The following sections of the International Residential Code for One- and Two- Family Dwellings - 2015 are hereby repealed, amended or modified as follows:100.1 Wherever (name of jurisdiction) appears in this code, it shall read "County ofBoone, Missouri
The International Existing Building Code 2015; g. The International Energy Conservation Code 2015, and h. The National Electrical Code 2014 Done this 23rd day of March, 2017 ATTEST: WendyS. Clerkofth ren ounty Commiss · on . BOONE COUNTY RESOURCE MANAGEMENT 2015 International Code Addend urns .
