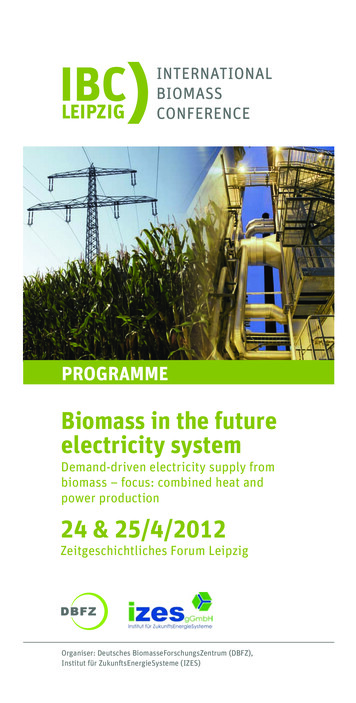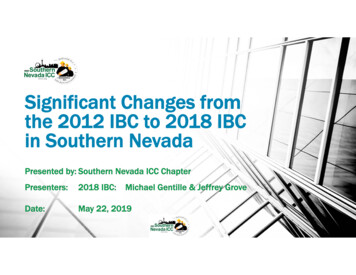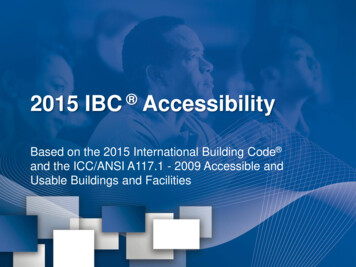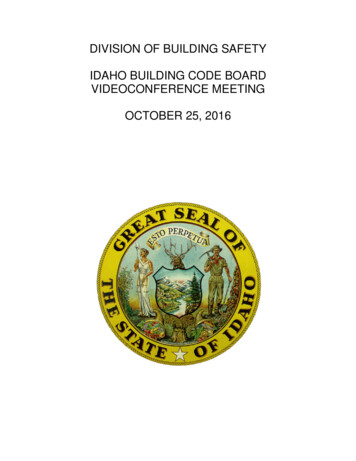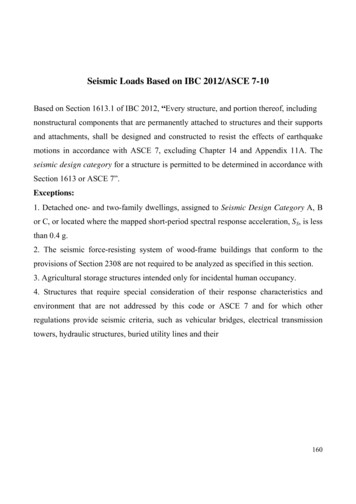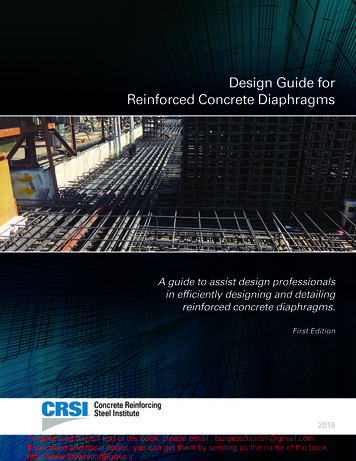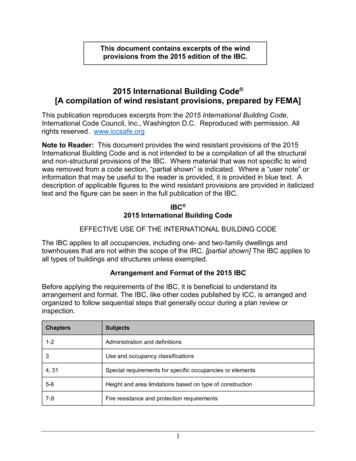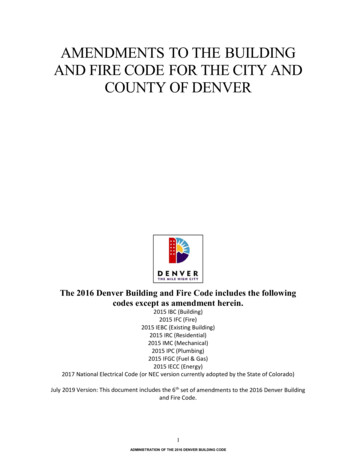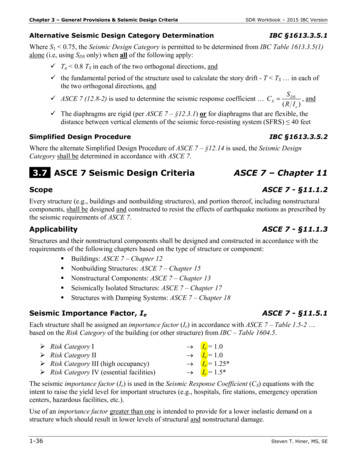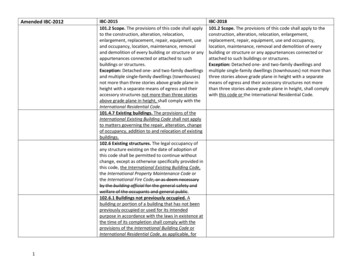
Transcription
Amended IBC-20121IBC-2015101.2 Scope. The provisions of this code shall applyto the construction, alteration, relocation,enlargement, replacement, repair, equipment, useand occupancy, location, maintenance, removaland demolition of every building or structure or anyappurtenances connected or attached to suchbuildings or structures.Exception: Detached one- and two-family dwellingsand multiple single-family dwellings (townhouses)not more than three stories above grade plane inheight with a separate means of egress and theiraccessory structures not more than three storiesabove grade plane in height, shall comply with theInternational Residential Code.101.4.7 Existing buildings. The provisions of theInternational Existing Building Code shall not applyto matters governing the repair, alteration, changeof occupancy, addition to and relocation of existingbuildings.102.6 Existing structures. The legal occupancy ofany structure existing on the date of adoption ofthis code shall be permitted to continue withoutchange, except as otherwise specifically provided inthis code, the International Existing Building Code,the International Property Maintenance Code orthe International Fire Code, or as deem necessaryby the building official for the general safety andwelfare of the occupants and general public.102.6.1 Buildings not previously occupied. Abuilding or portion of a building that has not beenpreviously occupied or used for its intendedpurpose in accordance with the laws in existence atthe time of its completion shall comply with theprovisions of the International Building Code orInternational Residential Code, as applicable, forIBC-2018101.2 Scope. The provisions of this code shall apply to theconstruction, alteration, relocation, enlargement,replacement, repair, equipment, use and occupancy,location, maintenance, removal and demolition of everybuilding or structure or any appurtenances connected orattached to such buildings or structures.Exception: Detached one- and two-family dwellings andmultiple single-family dwellings (townhouses) not more thanthree stories above grade plane in height with a separatemeans of egress and their accessory structures not morethan three stories above grade plane in height, shall complywith this code or the International Residential Code.
Amended IBC-20122IBC-2015new construction or with any current permit forsuch occupancy.102.6.2 Buildings previously occupied. The legaloccupancy of any building existing on the date ofadoption of this code shall be permitted tocontinue without change, except as otherwisespecifically provided in this code, the InternationalFire Code or International Property MaintenanceCode, or as deem necessary by the building officialfor the general safety and welfare of the occupantsand the public104.2.1 Determination of substantial improved orsubstantial damaged existing buildings andstructures in flood hazard areas. For applicationsfor reconstruction, rehabilitation, repair, alteration,addition or other improvement of existing buildingsor structures located in flood hazard areas, thebuilding official shall determine if the proposedwork constitutes substantial improvement or repairof substantial damage. Where the building officialdetermines the proposed work constitutessubstantial improvement or repair of substantialdamage and where required by this code, thebuilding official shall require the building to meetthe requirements of Section 1612.104.8 Liability. The building official, member of theboard of appeals or employee charged with theenforcement of this code, where acting for thejurisdiction in good faith and without malice in thedischarge of duties required by this code or otherpertinent law or ordinance, shall not thereby becivilly or criminally rendered liable personally and ishereby relieved from personal liability for anydamage accruing to persons or property as a resultof any act or by reason of an act or omission in thedischarge of official duties.IBC-2018
Amended IBC-20123IBC-2015IBC-2018104.8.1 Legal defense. Any suit or criminalcomplaint instituted against an officer or employeein the lawful discharge of duties and under theprovision of this code shall be defended by legalrepresentative of the jurisdiction until the finaltermination of the proceedings. The building officialor any subordinate shall not be liable for cost in anyaction, suit or proceeding that is instituted inpursuant of the provisions of this code.104.11 Alternative materials, design and methodsof construction and equipment. The provisions ofthis code are not intended to prevent theinstallation of any material or to prohibit any designor method of construction not specificallyprescribed by this code, provided that any suchalternative has been approved. An alternativematerial, design or method of construction shall beapproved where the building official finds theproposed design is satisfactory and complies withthe intent of the provisions of this code, andcomplies that the material, method of work offeredis, for the purpose intended, at least the equivalentof that prescribed n the code in quality, strength,effectiveness, fire resistance, durability and safety.Where the alternative material, design or methodof construction is not approved, the building officialshall respond in writing, stating the reasons whythe alternative was not approved.107.2.5 Exterior balconies and elevated walkway surfaces.Where balconies and other elevated walkway surfaces areexposed to water from direct or blowing rain, snow, orirrigation, and the structural framing is protected by animpervious moisture barrier, the construction documentshall include details for all elements of the imperviousmoisture barrier. The construction documents shall includemanufacturer’s installation instructions.
Amended IBC-2012IBC-2015107.2.6 Structural information. The constructiondocuments shall provide the information specifiedin Section 1603.IBC-2018107.2.8 Relocatable buildings. Construction documents forrelocatable buildings shall comply with Section 3112.107.2.6 Structural information. The constructiondocuments shall provide the information specifiedin Section 1603.108.2 Conformance. Temporary structures anduses shall comply with the requirements of Section3103. confirm to the structural strength, fire safety,means of egress, accessibility, light, ventilation andsanitary requirements of this code as necessary toensure public health, safety and general welfare.110.3.5 Lath and gypsum board , and gypsumboard and gypsum panel product inspection. Lath,gypsum board and gypsum panel inspections shallbe made after lathing, and gypsum board andgypsum panel board products, interior and exterior,is in place, but before any plastering is applied orgypsum board joints and fasteners are taped andfinished.Exception: Gypsum board and gypsum panelproducts that are not part of a fire-resistance-ratedassembly or a shear assembly.110.3.6 Weather-exposed balcony and walking surfacewaterproofing. Where balconies and other elevated walkingsurfaces are exposed to water from direct or blowing rain,snow or irrigation, and the structural framing is protected byan impervious moisture barrier, all elements of theimpervious moisture barrier system shall not be concealeduntil inspected and approved.Exception: Where special inspections are provided inaccordance with Section 1705.1.1, Item 3.116.5 Restoration. Where the The structure orequipment determined to be unsafe by the building4
Amended IBC-2012IBC-2015official is permitted to be restored to a safecondition. , to the extent that repairs, alterations oradditions are made or a change of occupancyoccurs during the restoration of the structure, suchrepairs, alterations, additions or changes inoccupancy shall comply with the requirements ofSection 105.2.2 and Chapter 34 the InternationalExisting Building Code.IBC-2018CHAPTER 2 DEFINITIONS202 ADDITION. An extension or increase in floorarea or height of a building or structure.202 AEROSOL CONTAINER. A metal can or a glassor plastic bottle designed to dispense an aerosol.CHAPTER 2 DEFINITIONS202 ADDITION. An extension, number of stories or increasein floor area or height of a building or structure.202 AEROSOL CONTAINER. A metal can or a glass or plasticbottle up to a maximum size of 33.8 fluid ounces (1000 ml)or a glass bottle up to a maximum size of 4 fluid ounces (118ml), designed and intended to dispense an aerosol.202 AIR-IMPERMEABLE INSULATION. An insulationhaving an air permeance equal to or less than 0.02l/s x m2 at 75 pa pressuredifferential tested in accordance with ASTM E2178or ASTM E283,202 AMBULATORY CARE FACILITY. Buildings orportions thereof used to provide medical, surgical,psychiatric, nursing or similar care on a less than24-hour basis to persons who are renderedincapable of self-preservation by the servicesprovided.ANCHOR DEFINITION DELETED202 AMBULATORY CARE FACILITY. Buildings or portionsthereof used to provide medical, surgical, psychiatric,nursing or similar care on a less than 24-hour basis topersons who are rendered incapable of self-preservation bythe services provided or staff has accepted responsibility forcare recipients already incapable.202 AREA OF SPORT ACTIVITY. That portion of an indoor oroutdoor space where to play or practice of a sport occurs.202 AUTOMATIC WATER MIST SYSTEM. A systemconsisting of a water supply, a pressure source, anda distribution piping system with attached nozzles,which, at or above a minimum operating pressure,defined by its listing, discharges water in finedroplets meeting the requirements of NFPA 750 for5
Amended IBC-20126IBC-2015IBC-2018the purpose of the control, suppression orextinguishment of a fire. Such systems include wetpipe, dry-pipe and preaction types. The systems aredesigned as engineered, preengineered, localapplication or total-flooding systems.202 BRACED WALL LINE. A straight line through thebuilding plan that represents the location of thelateral resistance provided by the wall bracing.202 BRACED WALL PANEL. A full-height section ofwall constructed to resist in-plane shear loadsthrough interaction of framing members, sheathingmaterials and anchors. The panel’s length meetsthe requirements of its particular bracing methodand contributes toward the total amount of bracingrequired along its bracing wall line.202 BREAKOUT. For revolving doors, a processwhereby wings or door panels can be pushed openmanually for means of egress travel.202 BUILDING-INTEGRATED PHOTOVOLTAIC (BIPV)PRODUCT. A building product that incorporatesphotovoltaic modules and functions as acomponent of the building envelope.202 CAPACITOR ENERGY STORAGE SYSTEM. A stationary,rechargeable energy storage system consisting of capacitors,chargers, controls and associated electrical equipmentdesigned to provide electrical power to a building or facility.The system is typically used to provide standby andemergency power, an uninterruptable power supply, loadshedding, load sharing or similar capabilities.Preengineered capacitor energy storage system. Acapacitor energy storage system consisting of capacitors, anenergy management system, components and modules thatae produced in a factory, designed to constitute the systemwhen assembled and shipped to the job site for assembly.Prepackaged capacitor energy storage system. A capacitorenergy storage system consisting of capacitors, an energy
Amended IBC-2012IBC-2015202 CEILING RADIATION DAMPER. A listed deviceinstalled in the ceiling membrane of a fireresistance-rated floor/ceiling or roof/ceilingassembly to limit automatically the radiative heattransfer through an air inlet/outlet opening. Ceilingradiation dampers include air terminal units, ceilingdampers and ceiling air diffusers.202 CHANGE OF OCCUPANCY. A change in thepurpose or level of activity within a building thatinvolves a change in application of therequirements of this code.202 CHIMNEY. A primarily vertical enclosurecontaining one or more passageways for conveyingflues for the purpose of carrying gaseous productsof combustion and air from a fuel-burningappliances gases to the outside atmosphere.Factory-built chimney. A listed and labeledchimney composed of factory-made components,7IBC-2018management system, components and modules that isfactory assembled and then shipped to the job site forassembly.202 CARBON MONOXIDE ALARM. A single- or multiplestation alarm intended to detect carbon monoxide gas andalert occupants by a distinct audible alarm. It incorporates asensor, control components and an alarm notificationappliance in a single unit.202 CARBON MONOXIDE DETECTOR. A device with anintegral sensor to detect carbon monoxide gas and transmita alarm signal to a connected alarm control unit.202 CHANGE OF OCCUPANCY. A change in the purpose orlevel of activity within a building that involves a change inapplication of the requirements of this code. use of abuilding or a portion of a building which results in one of thefollowing:1. A change of occupancy classification.2. A change from one group to another group withinan occupancy classification.3. Any change in use within a group for which there is achange in application of the requirements of thiscode.
Amended IBC-2012IBC-2015assembled in the field in accordance withmanufacturer’s instructions and the conditions ofthe listing.Masonry chimney. A field-construction chimney,composed of solid masonry units, bricks, stones, orconcrete.Metal chimney. A field-constructed chimney ofmetal.CLEANOUT DEFINITION DELETED202 CLIMATE ZONE. A geographical region that hasbeen assigned climatic criteria as specified inChapters 3CE and 3RE of the International EnergyConservation Code.IBC-2018202 COMBINED PILE RAFT. A geotechnical compositeconstruction that combines the bearing effect of bothfoundation elements, raft and pile, by taking into accountinteractions between the foundation elements and thesubsoil.202 COSTAL A ZONE. Area within a special floodhazard area., landward of a V zone or landward ofan open coast without mapped costal high hazardareas. In a costal A zone, the principal source offlooding must be astronomical tides, storm surges,seiches or tsunamis, not riverine flooding. Duringthe base flood conditions, the potential forbreaking wave height shall be greater than or equalto 1 1/2 feet (457 mm). The inland limit of thecostal A zone is (a) the Limit of Moderate WaveAction if delineated on A FIRM, or (b) designated bythe authority having jurisdiction.202 COSTAL HIGH HAZARD AREA. Area within thespecial flood hazard area extending from offshoreto the inland limit of a primary dune along an opencoast and any other area that is subject to highvelocity wave action from storms or seismicsources, as shown on a Flood Insurance Rate Map8
Amended IBC-2012IBC-2015(FIRM) or other flood hazard map as velocity ZoneV, VO, VE or VI-30.202 COMMERCIAL MOTOR VEHICLE. A motorvehicle used to transport passengers or propertywhere the motor vehicle:1. Has a gross vehicle weight rating of 10,000pounds (4520 kg) or more: or2. Is designated to transport 16 or morepassengers, including the driver.IBC-2018202 COMMON PATH OF TRAVEL. That portion of the exitaccess travel distance measured from the most remote pointwithin a story of each room, area or space to that pointwhere occupants have separate and distinct access to twoexits or exit access doorways.202 CONTINUOUS INSULATION. Insulation material that iscontinuous across all structural members without thermalbridges other than fasteners and service openings. It isinstalled in the interior or exterior, or is integral to anyopaque surface of the building envelope.COMPRESSIVE STRENGTH OF MASONRY DELETED202 CORRIDOR DAMPER. A listed device intendedfor use where air ducts penetrate or terminate athorizontal openings in the ceilings of fireresistance-rated corridors, where the corridorceiling is permitted to be constructed as requiredfor the corridor walls.202 CROSS-LAMINATED TIMBER. A prefabricatedengineered wood product consisting of not lessthan three layers of solid-sawn lumber or structuralcomposite lumber where the adjacent layers arecross oriented and bonded with structural adhesiveto form a solid wood element.202 DEFEND-IN-PLACE. A method of emergencyresponse that engages building components andtrained staff to provide occupant safety during anemergency. Emergency response involves9
Amended IBC-2012IBC-2015remaining in place, relocating within the building,or both, without evacuating the building.202 DEFERRED SUBMITTAL. Those portions ofdesign that are not submitted at the time ofapplication and that are submitted to the buildingofficial within a specified period.IBC-2018202 DELAYED-ACTION CLOSER. A self-closing device thatincorporates a delay prior to initiation of closure. Delayedaction closers are mechanical devices with an adjustabledelay.202 DIAPHRAGM FELXIBLE DEFINITION DELETED202 DIAPHRAGM RIGID DELETED202 DIRECT ACCESS. A path of travel from a spaceto an immediately adjacent space through anopening in the common wall between the twospaces.202 DRILLED SHAFT. A cast-in place deep foundationelement, also referred to as a caisson, drilled pier or boredpile, constructed by drilling a hole (with or withoutpermanent casing or drilling fluid) into soil or rock and fillingit with fluid concrete after the drilling equipment isremoved.202 DURATION OF LOAD DEFINITION DELETED202 ELECTRICAL CIRCUIT PROTECTIVVE SYSTEM. Aspecific construction of devices, materials orcoatings installed as a fire-resistive barrier systemapplied to electrical system components, such ascable trays, conduits and other raceways, open runcables and conductors, cables, and conductors.202 EMERGENCY POWER SYSTEMS. A source ofautomatic electric power of a required capacity andduration to operate life safety systems, fire alarm,detection and ventilation systems in the event of afailure of the primary power. Emergency powersystems are required for electrical loads where10
Amended IBC-2012IBC-2015interruption of the primary power could result inloss of human life or serious injuries.202 ENGINEERED WOOD RIM BOARD. A full-depthstructural composite lumber, wood structuralpanel, structural glued laminated timber orprefabricated wood l-Joist member designed totransfer horizontal (shear) and vertical(compression) loads, provide attachment fordiaphragm sheathing, siding and exterior deckledgers, and provide lateral support at the ends offloor or roof joists or rafters.202 EXISTING STRUCTURE. A structure erectedprior to the date of adoption of the appropriatecode, or one for which a legal building permit hasbeen issued. For application of provisions in floodhazard areas, an existing structure is any building orstructure for which the start of constructioncommenced before the effective date of thecommunity’s first flood plain management code,ordinance or standard.202 EXIT. That portion of a means of egress systembetween the exit access and the exit discharge orpublic way. Exit components shall include exteriorexit doors at the level of exit discharge, interior exitstairways and ramps, exit passageways, exteriorstairways and exterior exit ramps and horizontalexits.202 EXIT ACCESS DOORWAY. A door or accesspoint along the path of egress travel from anoccupied room, area or space where the path ofegress enters an intervening rooms corridor, exitaccess stair or exit access ramp.11IBC-2018202 EXISTING BUILDING. A building erected prior to the dateof adoption of the appropriate code, or one for which a legalbuilding permit has been issued.202 EXISTING STRUCTURE. A structure erected prior to thedate of adoption of the appropriate code, or one for which alegal building permit has been issued. For application ofprovisions in flood hazard areas, an existing structure is anybuilding or structure for which the start of constructioncommenced before the effective date of the community’sfirst flood plain management code, ordinance or standard.
Amended IBC-2012IBC-2015202 EXIT ACCESS RAMP. An interior A ramp that isnot a required interior exit ramp within the exitaccess portion of the means of egress system .202 EXIT ACCESS STAIRWAY. an interior stairwaythat is not a required interior exit stairway Astairway with the exit access portion of the meansof egress system.IBC-2018202 EXPLOSIVE. A chemical compound, mixture or device,the primary or common purpose of which is to function byexplosion. The term includes, but is not limited to, dynamite,black powder, pellet powder, initiating explosives,detonators, safety fuses, squibs, detonating cord, ignitercord, and igniters and fireworks 1.3G.The term “explosive: includes any material determined to bewithin the scope if USC Title 18: Chapter 40 and also includesany material classified as an explosive other than consumerfireworks, 1.4G by the hazardous materials regulations ofDOTn 49 CFR Parts 100-185. Low explosive. Explosive material that will burn or deflagratewhen ignited. It is characterized by a rate of reaction that isless than the speed pf sound. Examples of low explosivesinclude, but are not limited to, black powder; safety fuses;igniters; igniter cord; fuse lighters; fireworks, 1.3G ;andpropellants, 1.3C.202 EXTERIOR EXIT RAMP. An exit component thatserves to meet one or more of the means of egressdesign requirements, such as a required number ofexits or exit access travel distance, and is open toyards, courts or public ways.202 EXTERIOR EXIT STAIRWAY. An exit componentthat serves to meet one or more of the means ofegress design requirements, such as a requirednumber of exits or exit access travel distance, and isopen to yards, courts or public ways12
Amended IBC-2012IBC-2015202 FENESTRATION. Skylights, roof windowsvertical windows (fixed and moveable), opaquedoors, glazed doors, glazed doors, glazed block andcombination opaque/glazed doors. Fenestrationincludes products with glass and nonglass glazingmaterials.IBC-2018202 FENESTRATION. Skylights, roof windows verticalwindows (fixed and moveable), opaque doors, glazed doors,glazed doors, glazed block and combination opaque/glazeddoors. Products classified as either vertical fenestration orskylights and sloped glazing, installed in such a manner as topreserve the water-resistant barrier of the wall or roof inwhich they are installed. Fenestration includes products withglass and nonglass glazing or other transparent ortranslucent materials.FENETRATION, VERTICAL. Windows that are fixed ormoveable, opaque doors, glazed doors, glazed block andcombination opaque and glazed doors installed in a wall atless than 15 degrees from the vertical.202 FIBER-CEMENT (BACKER BOARD, SIDING,SOFFIT, TRIM AND UNDERLAYMENT) PRODUCTS.Manufactured thin section composites of hydrauliccementitious matrices and discrete nonasbestosfibers.202 (FIREWORKS) Fireworks, 1.4G. Small fireworks devicescontaining restricted amounts of pyrotechnic compositiondesigned primarily to produce visible and audible effects bycombustion that complies with. Such 1.4G fireworks whichcomply with the construction, chemical composition andlabeling regulations of the DOTn for fireworks, UN 0336, andthe U.S. Consumer Product Safety Commission (CPSC) as setforth in CPSC 16 CFR: Parts 1500 and 1507, are not explosivematerials for the purpose of this code.202 FUEL CELL POWER SYSTEM, STATIONARY. A stationaryenergy generation system that converts chemical energy of afuel and oxidant to electrical energy (DC or AC electricity) byan electrochemical process.Field-fabricated fuel cell power system. A stationary fuelcell power system that is assembled at the job site and is nota preengineered or prepackaged factory-assembled fuel cellpower system.13
Amended IBC-201214IBC-2015IBC-2018Preengineerd fuel cell power system. A stationary fuel cellpower system consisting of components and modules thatare produced in a factory and shipped to the job site forassembly.Prepackaged fuel cell power system. a stationary fuel cellpower system that is factory assembled as a single,complete unit and shipped to as a complete unit forinstallation at the job site.202 GAMING. To deal, operate, carry on, conduct, maintainor expose for play any game played with cards, dice,equipment or any mechanical or electronic device ormachine for money, property, checks, credit or anyrepresentative of value except where occurring at privatehomes or operated by a charitable or educationalorganization.202 GAMING AREA. Single or multiple areas of ab buildingor facility where gaming machines or tables are present andgaming occurs, including but not limited to, primary casinogaming area, VIP gaming areas, high-roller gaming areas, bartops, lobbies, dedicated rooms or spaces such as in retail orrestaurant establishments, sports books and tournamentareas.202 GAMING MACHINE TYPE. Categorization of gamingmachines per type of game played on them, including, butnot limited to, slot machines, video poker and video keno.202 GAMING TABLE TYPE. Categorization of gaming tablesper type of game played on them, including, but not limitedto, baccarat, bingo, blackjack/21, craps, pai gow, poker,roulette.202 GAS DETECTION SYSTEM. A system or portion of asystem that utilizes one or more stationary sensors to detectthe presence of a specified gas at a specified concentrationand initiate one of more responses required by this code,such as notifying a responsible person, a activating an alarmsignal, or activating or deactivating equipment. A self-
Amended IBC-2012IBC-2015IBC-2018contained gas detection and alarm device is not classified asa gas detection system.202 GREENHOUSE. A structure or thermally isolated area ofa building that maintains a specialized sunlit environmentused for and essential to the cultivation, protection ormaintenance of plants.202 GROUP HOME. A facility for socialrehabilitation, substance abuse or mental healthproblems that contains a group housingarrangement that provides custodial care but doesnot provide acute medical care.202 GUEST ROOM. A room used or intended to beused by one or more guests for living or sleepingpurposes.202 High-rise building. A buildingwith an occupied floor located morethan 75 55 feet (22 860 16 7674mm) above the lowest level of firedepartment vehicle access.202 HPM FLAMMABLE LIQUID DEFINITIONDELETED.202 HYDROGEN FUEL GAS ROOM. A room or spacethat is intended exclusively to house a gaseoushydrogen system.15202 HISTORIC BUILDINGS. Buildings that are Any building orstructure that is one or more of the following:1. listed Listed in or certified as eligible for listing butthe State Historic Preservation Officer or the Keeperof the National Register of Historic Places, in theNational Register for Historic Places.2. or designated Designated as historic under anappropriate state or local law.3. Certified as a contributing resource within a NationalRegister, state designated or locally designatedhistoric district.202 HPM. See “Hazardous Production Material.”
Amended IBC-2012IBC-2015202 INSPECTION CERTIFICATE DEFINITIONDELETED.IBC-2018202 International Electrical Code.The Electrical Code, whether theNational Electrical Code orInternational Electrical Code, asamended and adopted by the localjurisdiction.202 International Mechanical Code.The Mechanical Code, whether theUniform Mechanical Code orInternational Mechanical Code asamended and adopted by the localjurisdiction.202 International Plumbing Code.The Plumbing Code, whether theUniform Plumbing Code orInternational Plumbing Code asamended and adopted by the localjurisdiction.202 International Fuel Gas Code.The Fuel Gas Code, whether NFPA54 or International Fuel Gas Code asamended and adopted by the localjurisdiction.202 LABORATORY SUITE. A fire-rated, enclosed laboratoryare providing one or more laboratory spaces within a GroupB educational occupancy that includes ancillary uses such asoffices, bathrooms and corridors that are contiguous withthe laboratory area, and are constructed in accordance withSection 428.202 LIMIT OF MODERATE WAVE ACTION. Lineshown on FIRMs to indicate the inland limit of the 1½-foot (457 mm) breaking wave height during thebase flood.16
Amended IBC-2012IBC-2015202 LODGING HOUSE. A one-family dwelling whereone or more occupants are primarily permanent innature and rent is paid for guest rooms.202 LOW-ENERGY POWER-OPERATED DOOR.Swinging door which opens automatically uponaction by a pedestrian such as pressing a push plateor waving a hand in front of a sensor. The doorcloses automatically, and operates with decreasedforces and decreased speeds (see “Power-assisteddoor” and “Power-operated door”).202 ASHTLAR MASONRY DEFINITION DELETED202 RANDOM ASHLAR DEFINITION DELETED202 MECHANICAL SYSTEMS DEFINITION DELETED202 (NATURALLY DURABLE WOOD) TermitResistant. Redwood, Alaskan yellow cedar, Easternred cedar and Western red cedar.IBC-2018202 NONSTRUCTURAL CONCRETE. Any elementmade of plain or reinforced concrete that is notpart of the structural system required to transfereither gravity or lateral loads to the ground.202 OPEN-AIR SEATING. Seating served by means of egressthat is not subject to smoke accumulation within or under astructure and is open to the atmosphere.202 OPEN-ENDED CORRIDOR. An interior corridorthat is open on each end and connects to anexterior stairway or ramp at each end with nointervening doors or separation from the corridor.202 OPENING PROTECTIVE. A fire door assembly, fireshutter assembly, fire window assembly or glass-blockassembly in a fire-resistance-rated wall or partition.202 OWNER. Any person, agent, operator, entity,firm or corporation having any legal or equitableinterest in the property; or recorded in the officialrecords of the state, county or municipality asholding an interest or title to the property; or17
Amended IBC-201218IBC-2015IBC-2018otherwise having possession or control of theproperty, including the guardian of the estate ofany such person, and the executor or administratorof the estate of such person ordered to takeposses
with this code or the International Residential Code. 101.4.7 Existing buildings. The provisions of the International Existing Building Code shall not apply to matters governing the repair, alteration, change of occupancy, addition to and relocation of existing buildings. 102.6 Existing structures. The legal occupancy of

