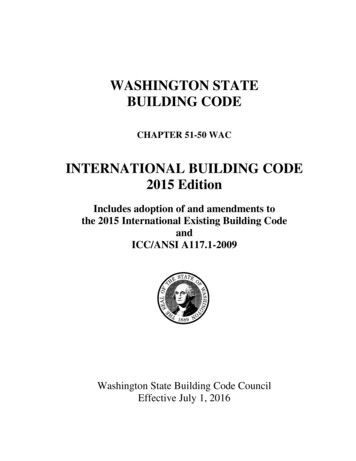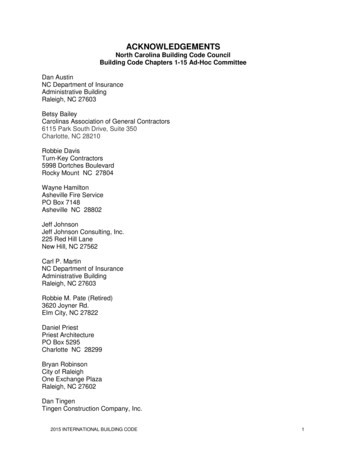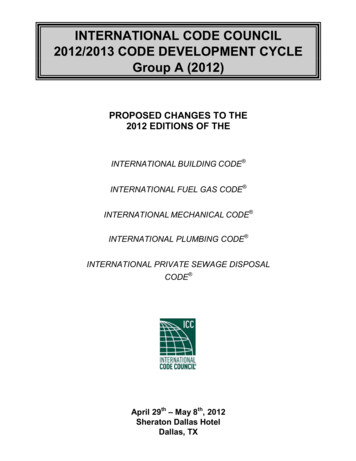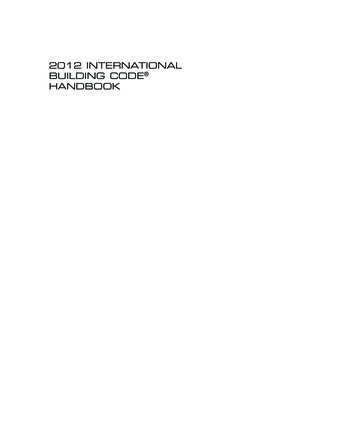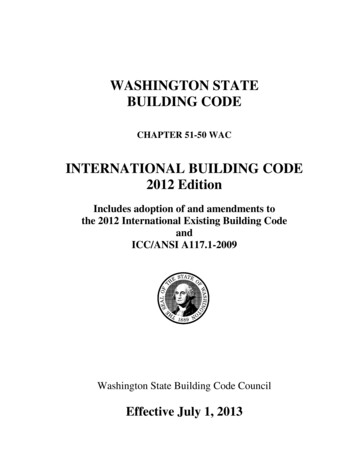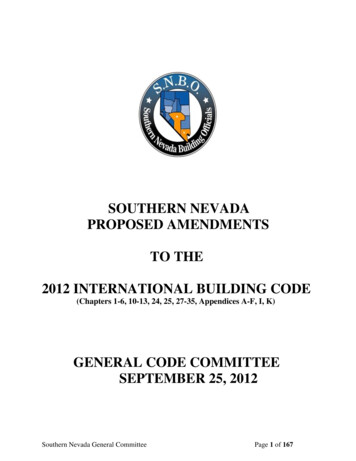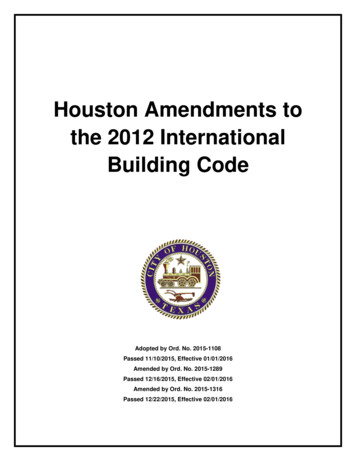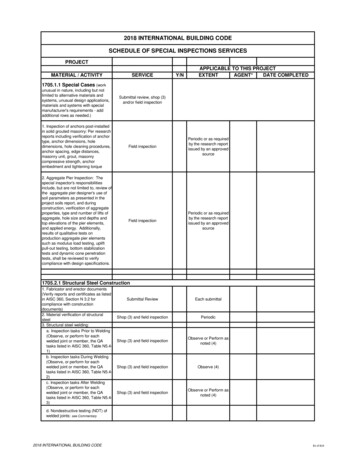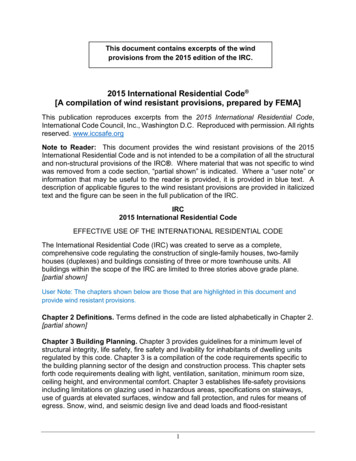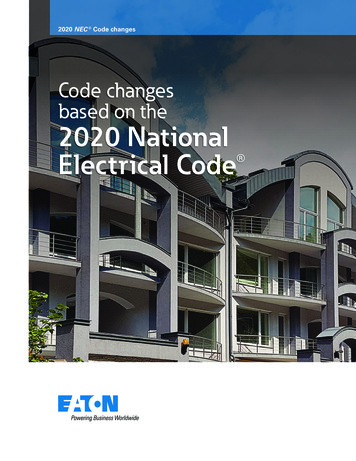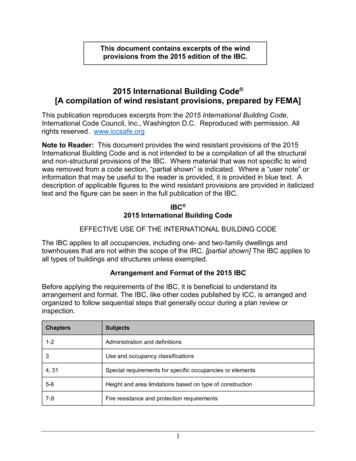
Transcription
This document contains excerpts of the windprovisions from the 2015 edition of the IBC.2015 International Building Code [A compilation of wind resistant provisions, prepared by FEMA]This publication reproduces excerpts from the 2015 International Building Code,International Code Council, Inc., Washington D.C. Reproduced with permission. Allrights reserved. www.iccsafe.orgNote to Reader: This document provides the wind resistant provisions of the 2015International Building Code and is not intended to be a compilation of all the structuraland non-structural provisions of the IBC. Where material that was not specific to windwas removed from a code section, “partial shown” is indicated. Where a “user note” orinformation that may be useful to the reader is provided, it is provided in blue text. Adescription of applicable figures to the wind resistant provisions are provided in italicizedtext and the figure can be seen in the full publication of the IBC.IBC 2015 International Building CodeEFFECTIVE USE OF THE INTERNATIONAL BUILDING CODEThe IBC applies to all occupancies, including one- and two-family dwellings andtownhouses that are not within the scope of the IRC. [partial shown] The IBC applies toall types of buildings and structures unless exempted.Arrangement and Format of the 2015 IBCBefore applying the requirements of the IBC, it is beneficial to understand itsarrangement and format. The IBC, like other codes published by ICC, is arranged andorganized to follow sequential steps that generally occur during a plan review orinspection.ChaptersSubjects1-2Administration and definitions3Use and occupancy classifications4, 31Special requirements for specific occupancies or elements5-6Height and area limitations based on type of construction7-9Fire resistance and protection requirements1
ChaptersSubjects10Requirements for evacuation11Specific requirements to allow use and access to a building for persons withdisabilities12-13, 27-30Building systems, such as lighting, HVAC, plumbing fixtures, elevators14-26Structural components—performance and stability32Encroachment outside of property lines33Safeguards during construction35Referenced standardsAppendices A-MAppendicesThe following is a chapter-by-chapter synopsis of the scope and intent of the provisionsof the International Building Code. [partial shown]User Note: The chapters shown below are those that are highlighted in this documentand provide wind resistant provisions.Chapter 1 Scope and Administration. Chapter 1 establishes the limits of applicabilityof the code and describes how the code is to be applied and enforced. [partial shown]Chapter 2 Definitions. An alphabetical listing of all defined terms is located in Chapter2. Defined terms that are pertinent to a specific chapter or section are also found in thatchapter or section with a reference back to Chapter 2 for the definition. [partial shown]Chapter 4 Special Detailed Requirements Based On Use and Occupancy. Chapter4 contains the requirements for protecting special uses and occupancies, which aresupplemental to the remainder of the code. [partial shown]The chapter includes requirements for buildings and conditions that apply to one ormore groups, such as high-rise buildings, underground buildings or atriums. Specialuses may also imply specific occupancies and operations, such as for Group H,hazardous materials, application of flammable finishes, drying rooms, organic coatingsand combustible storage or hydrogen fuel gas rooms, all of which are coordinated withthe IFC. Unique consideration is taken for special use areas, such as covered mallbuildings, motor-vehicle-related occupancies, special amusement buildings and aircraftrelated occupancies. Special facilities within other occupancies are considered, such asstages and platforms, motion picture projection rooms, children’s play structures andstorm shelters. [partial shown]2
Chapter 14 Exterior Walls. [partial shown] This chapter addresses requirements forexterior walls of buildings. Minimum standards for wall covering materials, installation ofwall coverings and the ability of the wall to provide weather protection are provided. Theinstallation of each type f wall covering, be it wood, masonry, vinyl, metal compositematerial, or an exterior insulation and finish system, is critical to its long-termperformance in protecting the interior of the building from the elements and the spreadof fire.Chapter 15 Roof Assemblies and Rooftop Structures. Chapter 15 providesstandards for both roof assemblies as well as structures that sit on top of the roof ofbuildings. The criteria address roof construction and covering which includes theweather-protective barrier at the roof and, in most circumstances, a fire-resistant barrier.The chapter is prescriptive in nature and is based on decades of experience withvarious traditional materials, but it also addresses newer products such as photovoltaicshingles. These prescriptive rules are very important for satisfying performance of onetype of roof covering or another. Section 1510 addresses rooftop structures, includingpenthouses, tanks, towers and spires. Rooftop penthouses larger than prescribed in thischapter must be treated as a story under Chapter 5.Chapter 16 Structural Design. Chapter 16 prescribes minimum structural loadingrequirements for use in the design and construction of buildings and structuralcomponents. It includes minimum design loads, assignment of risk categories, as wellas permitted design methodologies. Standards are provided for minimum design loads(live, dead, snow, wind, rain, flood, ice, and earthquake as well as the required loadcombinations). The application of these loads and adherence to the serviceabilitycriteria will enhance the protection of life and property. The chapter references andrelies on many nationally recognized design standards. A key standard is the AmericanSociety of Civil Engineer’s Minimum Design Loads for Buildings and Other Structures(ASCE 7). Structural design needs to address the conditions of the site and location.Therefore, maps are provided of rainfall, seismic, snow and wind criteria in differentregions.Chapter 17 Special Inspections and Tests. Chapter 17 provides a variety ofprocedures and criteria for testing materials and assemblies, labeling materials andassemblies and special inspection of structural assemblies. This chapter expands onthe inspections of Chapter 1 by requiring special inspection where indicated and, insome cases, structural observation. It also spells out additional responsibilities for theowner, contractor, design professionals and special inspectors. Proper assembly ofstructural components, proper quality of materials used and proper application ofmaterials are essential to ensuring that a building, once constructed, complies with thestructural and fire-resistance minimums of the code and the approved design. Todetermine this compliance often requires continuous or frequent inspection and testing.Chapter 17 establishes standards for special inspection, testing and reporting of thework to the building official.Chapter 18 Soils and Foundations. Chapter 18 provides criteria for geotechnical andstructural considerations in the selection, design and installation of foundation systemsto support the loads from the structure above. The chapter includes requirements for3
soils investigation and site preparation for receiving a foundation, including the allowedload-bearing values for soils and for protecting the foundation from water intrusion.Section 1808 addresses the basic requirements for all foundation types. Later sectionsaddress foundation requirements that are specific to shallow foundations and deepfoundations. Due care must be exercised in the planning and design of foundationsystems based on obtaining sufficient soils information, the use of accepted engineeringprocedures, experience and good technical judgment.Chapter 21 Masonry. This chapter provides comprehensive and practical requirementsfor masonry construction. The provisions of Chapter 21 require minimum acceptedpractices and the use of standards for the design and construction of masonrystructures. The provisions address: material specifications and test methods; types ofwall construction; criteria for engineered and empirical designs; and required details ofconstruction, including the execution of construction. Masonry design methodologiesincluding allowable stress design, strength design and empirical design are covered byprovisions of the chapter. Also addressed are masonry fireplaces and chimneys,masonry heaters and glass unit masonry. Masonry foundations are also subject to therequirements of Chapter 18.Chapter 22 Steel. Chapter 22 provides the requirements necessary for the design andconstruction of structural steel (including composite construction), cold-formed steel,steel joists, steel cable structures and steel storage racks. The chapter specifiesappropriate design and construction standards for these types of structures. It alsoprovides a road map of the applicable technical requirements for steel structures.Because steel is a noncombustible building material, it is commonly associated withTypes I and II construction; however, it is permitted to be used in all types ofconstruction. Chapter 22 requires that the design and use of steel materials be inaccordance with the specifications and standards of the American Institute of SteelConstruction, the American Iron and Steel Institute, the Steel Joist Institute, and theAmerican Society of Civil Engineers.Chapter 23 Wood. This chapter provides minimum requirements for the design ofbuildings and structures that use wood and wood-based products. The chapter isorganized around three design methodologies: allowable stress design (ASD), load andresistance factor design (LRFD) and conventional light-frame construction. Included inthe chapter are references to design and manufacturing standards for various wood andwood-based products; general construction requirements; design criteria for lateralforce-resisting systems and specific requirements for the application of the three designmethods. In general, only Type III, IV or V buildings may be constructed of wood.Chapter 24 Glass and Glazing. This chapter establishes regulations for glass andglazing used in buildings and structures that, when installed, are subjected to wind,snow and dead loads. Engineering and design requirements are included in the chapter.Additional structural requirements are found in Chapter 16. [partial shown]Chapter 25 Gypsum Board, Gypsum Panel Products and Plaster. Chapter 25contains the provisions and referenced standards that regulate the design, constructionand quality of gypsum board, gypsum panel products and plaster. It also addresses4
reinforced gypsum concrete. These represent the most common interior and exteriorfinish materials in the building industry. This chapter primarily addresses quality-controlrelated issues with regard to material specifications and installation requirements. Mostproducts are manufactured under the control of industry standards. The building officialor inspector primarily needs to verify that the appropriate product is used and properlyinstalled for the intended use and location. While often simply used as wall and ceilingcoverings, proper design and application are necessary to provide weather resistanceand required fire protection for both structural and nonstructural building components.Chapter 26 Plastic. [partial shown] The use of plastics in building construction andcomponents is addressed in Chapter 26. This chapter provides standards addressingfoam plastic insulation, foam plastics used as interior finish and trim, and other plasticveneers used on the inside or outside of a building. Plastic siding is regulated byChapter 14. Sections 2606 through 2611 address the use of light-transmitting plastics invarious configurations such as walls, roof panels, skylights, signs and as glazing.Requirements for the use of fiber-reinforced polymers, fiberglass-reinforced polymersand reflective plastic core insulation are also contained in this chapter. Additionally,requirements specific to the use of wood-plastic composites and plastic lumber arecontained in this chapter. The requirements and limitations of this chapter arenecessary to control the use of plastic and foam plastic products such that they do notcompromise the safety of building occupants.Chapter 31 Special Construction. Chapter 31 contains a collection of regulations for avariety of unique structures and architectural features. Pedestrian walkways and tunnelsconnecting two buildings are addressed in Section 3104. Membrane and air-supportedstructures are addressed by Section 3102. Safeguards for swimming pool safety arefound in Section 3109. Standards for temporary structures, including permitrequirements are provided in Section 3103. Structures as varied as awnings, marquees,signs, telecommunication and broadcast towers and automatic vehicular gates are alsoaddressed (see Sections 3105 through 3108 and 3110).Chapter 35 Referenced Standards. [partial shown] The code contains numerousreferences to standards that are used to regulate materials and methods ofconstruction. Chapter 35 contains a comprehensive list of all standards that arereferenced in the code, including the appendices. Compliance with the referencedstandard is necessary for compliance with this code. By providing specifically adoptedstandards, the construction and installation requirements necessary for compliance withthe code can be readily determined. The basis for code compliance is, therefore,established and available on an equal basis to the building code official, contractor,designer and owner.Appendix I Patio Covers. Appendix I provides standards applicable to the constructionand use of patio covers. It is limited in application to patio covers accessory to dwellingunits. Covers of patios and other outdoor areas associated with restaurants, mercantilebuildings, offices, nursing homes or other nondwelling occupancies would be subject tostandards in the main code and not this appendix.5
Appendix H Signs. Appendix H gathers in one place the various code standards thatregulate the construction and protection of outdoor signs. Whenever possible, theappendix provides standards in performance language, thus allowing the widestpossible application.CHAPTER 1SCOPE AND ADMINISTRATION[A]1 101.2 Scope. The provisions of this code shall apply to the construction, alteration,relocation, enlargement, replacement, repair, equipment, use and occupancy, location,maintenance, removal and demolition of every building or structure or anyappurtenances connected or attached to such buildings or structures.Exception: Detached one- and two-family dwellings and multiple single-familydwellings (townhouses) not more than three stories above grade plane in height witha separate means of egress, and their accessory structures not more than threestories above grade plane in height, shall comply with the International ResidentialCode.[A] 101.4.7 Existing buildings. The provisions of the International Existing BuildingCode shall apply to matters governing the repair, alteration, change of occupancy,addition to and relocation of existing buildings.[A] 107.2.4 Exterior wall envelope. Construction documents for all buildings shalldescribe the exterior wall envelope in sufficient detail to determine compliance with thiscode. The construction documents shall provide details of the exterior wall envelope asrequired, including flashing, intersections with dissimilar materials, corners, end details,control joints, intersections at roof, eaves, or parapets, means of drainage, waterresistive membrane and details around openings.The construction documents shall include manufacturer's installation instructions thatprovide supporting documentation that the proposed penetration and opening detailsdescribed in the construction documents maintain the weather resistance of the exteriorwall envelope. The supporting documentation shall fully describe the exterior wallsystem that was tested, where applicable, as well as the test procedure used.CHAPTER 2SECTION 202DEFINITIONSEXTERIOR WALL. A wall, bearing or nonbearing, that is used as an enclosing wall fora building, other than a fire wall, and that has a slope of 60 degrees (1.05 rad) orgreater with the horizontal plane.1The "[A]" indicates that the Administrative Code Development Committee is responsible for this portionof the code.6
EXTERIOR WALL COVERING. A material or assembly of materials applied on theexterior side of exterior walls for the purpose of providing a weather-resisting barrier,insulation or for aesthetics, including but not limited to, veneers, siding, exteriorinsulation and finish systems, architectural trim and embellishments such as cornices,soffits, facias, gutters and leaders.EXTERIOR WALL ENVELOPE. A system or assembly of exterior wall components,including exterior wall finish materials, that provides protection of the building structuralmembers, including framing and sheathing materials, and conditioned interior space,from the detrimental effects of the exterior environment.[BS]2 HURRICANE-PRONE REGIONS. Areas vulnerable to hurricanes defined as:1. The U. S. Atlantic Ocean and Gulf of Mexico coasts where the ultimate designwind speed, Vult, for Risk Category II buildings is greater than 115 mph (51.4m/s);2. Hawaii, Puerto Rico, Guam, Virgin Islands and American Samoa.[BS] MAIN WIND FORCE-RESISTING SYSTEM. An assemblage of structuralelements assigned to provide support and stability for the overall structure. The systemgenerally receives wind loading from more than one surface.[BS] RISK CATEGORY. A categorization of buildings and other structures fordetermination of flood, wind, snow, ice, and earthquake loads based on the riskassociated with unacceptable performance.STORM SHELTER. A building, structure or portions thereof, constructed in accordancewith ICC 500 and designated for use during a severe wind storm event, such as ahurricane or tornado.Community storm shelter. A storm shelter not defined as a "Residential stormshelter."Residential storm shelter. A storm shelter serving occupants of dwelling units andhaving an occupant load not exceeding 16 persons.SUBSTANTIAL DAMAGE. Damage of any origin sustained by a structure whereby thecost of restoring the structure to its before-damaged condition would equal or exceed 50percent of the market value of the structure before the damage occurred.[BS] SUBSTANTIAL IMPROVEMENT. Any repair, reconstruction, rehabilitation,alteration, addition or other improvement of a building or structure, the cost of whichequals or exceeds 50 percent of the market value of the structure before theimprovement or repair is started. If the structure has sustained substantial damage, anyThe "[BS]" indicates that the Structural Code Development Committee is responsible for this portion ofthe code.27
repairs are considered substantial improvement regardless of the actual repair workperformed. The term does not, however, include either:1. Any project for improvement of a building required to correct existing health,sanitary or safety code violations identified by the building official and that are theminimum necessary to assure safe living conditions.2. Any alteration of a historic structure provided that the alteration will not precludethe structure's continued designation as a historic structure.[BS] SUBSTANTIAL STRUCTURAL DAMAGE. A condition where one or both of thefollowing apply:1. The vertical elements of the lateral force-resisting system have suffered damagesuch that the lateral load carrying capacity of any story in any horizontal directionhas been reduced by more than 33 percent from its predamage condition.2. The capacity of any vertical component carrying gravity load, or any group ofsuch components, that supports more than 30 percent of the total area of thestructure's floors and roofs has been reduced more than 20 percent from itspredamage condition and the remaining capacity of such affected elements, withrespect to all dead and live loads, is less than 75 percent of that required by thiscode for new buildings of similar structure, purpose and location.[BS] WIND-BORNE DEBRIS REGION. Areas within hurricane-prone regions located:1. Within 1 mile (1.61 km) of the coastal mean high water line where the ultimatedesign wind speed, Vult, is 130 mph (58 m/s) or greater; or2. In areas where the ultimate design wind speed is 140 mph (63.6 m/s) or greater.For Risk Category II buildings and structures and Risk Category III buildings andstructures, except health care facilities, the wind-borne debris region shall be based onFigure 1609.3.(l). For Risk Category IV buildings and structures and Risk Category Illhealth care facilities, the wind-borne debris region shall be based on Figure 1609.3(2).[BS] WIND SPEED, Vult. Ultimate design wind speeds.[BS] WIND SPEED, Vasd· Nominal design wind speeds.CHAPTER 4SPECIAL DETAILED REQUIREMENTS BASED ON USE AND OCCUPANCYSECTION 423STORM SHELTERS423.1 General. In addition to other applicable requirements in this code, storm sheltersshall be constructed in accordance with ICC 500.423.1.1 Scope. This section applies to the construction of storm shelters constructedas separate detached buildings or constructed as safe rooms within buildings for the8
purpose of providing safe refuge from storms that produce high winds, such as tornadosand hurricanes. Such structures shall be designated to be hurricane shelters, tornadoshelters, or combined hurricane and tornado shelters.423.2 Definitions. The following terms are defined in Chapter 2:STORM SHELTER.Community storm shelter.Residential storm shelter.User Note: Highlights of ICC 500-2014, ICC/NSSA Standard for the Design andConstruction of Storm Shelters can be found at /110209423.3 Critical emergency operations. In areas where the shelter design wind speedfor tornados in accordance with Figure 304.2(1) of ICC 500 is 250 MPH, 911 callstations, emergency operation centers and fire, rescue, ambulance, and police stationsshall have a storm shelter constructed in accordance with ICC 500.Exception: Buildings meeting the requirements for shelter design in ICC 500.User Note: The image above is the Tornado Shelter Wind Speed Map found inICC 500-2014.9
423.4 Group E occupancies. In areas where the shelter design wind speed fortornados is 250 MPH in accordance with Figure 304.2(1) of ICC 500, all Group Eoccupancies with an aggregate occupant load of 50 or more shall have a storm shelterconstructed in accordance with ICC 500. The shelter shall be capable of housing thetotal occupant load of the Group E occupancy.Exception:1. Group E day care facilities.2. Group E occupancies accessory to places of religious worship.3. Buildings meeting the requirements for shelter design in ICC 500.CHAPTER 14EXTERIOR WALLS1404.9 Vinyl siding. Vinyl siding shall be certified and labeled as conforming to therequirements of ASTM D 3679 by an approved quality control agency.User Note: ASTM D 3679 includes wind resistance criteria.[BS] 1405.14 Vinyl siding. Vinyl siding conforming to the requirements of this sectionand complying with ASTM D 3679 shall be permitted on exterior walls of buildingslocated in areas where Vasd as determined in accordance with Section 1609.3.1 doesnot exceed 100 miles per hour (45 m/s) and the building height is less than or equal to40 feet (12 192 mm) in Exposure C. Where construction is located in areas where Vasdas determined in accordance with Section 1609.3.1 exceeds 100 miles per hour (45m/s), or building heights are in excess of 40 feet (12 192 mm), tests or calculationsindicating compliance with Chapter 16 shall be submitted. Vinyl siding shall be securedto the building so as to provide weather protection for the exterior walls of the building.[BS] 1405.14.1 Application. The siding shall be applied over sheathing or materialslisted in Section 2304.6. Siding shall be applied to conform to the water-resistive barrierrequirements in Section 1403. Siding and accessories shall be installed in accordancewith approved manufacturer's instructions. Unless otherwise specified in the approvedmanufacturer's instructions, nails used to fasten the siding and accessories shall have aminimum 0.313- inch (7.9 mm) head diameter and 1/8-inch (3.18 mm) shank diameter.The nails shall be corrosion resistant and shall be long enough to penetrate the studs ornailing strip at least 3/4 inch (19 mm). For cold-formed steel light-frame construction,corrosion-resistant fasteners shall be used. Screw fasteners shall penetrate the coldformed steel framing at least three exposed threads. Other fasteners shall be installedin accordance with the approved construction documents and manufacturer'sinstructions. Where the siding is installed horizontally, the fastener spacing shall notexceed 16 inches (406 mm) horizontally and 12 inches (305 mm) vertically. Where thesiding is installed vertically, the fastener spacing shall not exceed 12 inches (305 mm)horizontally and 12 inches (305 mm) vertically.10
SECTION 1407METAL COMPOSITE MATERIALS (MCM)1407.4 Structural design. MCM systems shall be designed and constructed to resistwind loads as required by Chapter 16 for components and cladding.1407.5 Approval. Results of approved tests or an engineering analysis shall besubmitted to the building official to verify compliance with the requirements of Chapter16 for wind loads.SECTION 1408EXTERIOR INSULATION AND FINISH SYSTEMS (EIFS)[BS] 1408.3 Structural design. The underlying structural framing and substrate shallbe designed and constructed to resist loads as required by Chapter 16.CHAPTER 15ROOF ASSEMBLIES AND ROOFTOP STRUCTURESSECTION 1504PERFORMANCE REQUIREMENTS1504.1 Wind resistance of roofs. Roof decks and roof coverings shall be designed forwind loads in accordance with Chapter 16 and Sections 1504.2, 1504.3 and 1504.4.1504.1.1 Wind resistance of asphalt shingles. Asphalt shingles shall be tested inaccordance with ASTM D 7158. Asphalt shingles shall meet the classificationrequirements of Table 1504.1.1 for the appropriate maximum basic wind speed. Asphaltshingle packaging shall bear a label to indicate compliance with ASTM D 7158 and therequired classification in Table 1504.1.1.Exception: Asphalt shingles that are not included in the scope of ASTM D 7158shall be tested and labeled to indicate compliance with ASTM D 3161 and therequired classification in Table 1504.1.1.Table 1504.1.1. Provides the Classification of Asphalt Shingles.1504.2 Wind resistance of clay and concrete tile. Wind loads on clay and concretetile roof coverings shall be in accordance with Section 1609.5.1504.2.1 Testing. Testing of concrete and clay roof tiles shall be in accordance withSections 1504.2.1.1 and 1504.2.1.2.1504.2.1.1 Overturning resistance. Concrete and clay roof tiles shall be tested todetermine their resistance to overturning due to wind in accordance with SBCCI SSTD11 and Chapter 15.1504.2.1.2 Wind tunnel testing. Where concrete and clay roof tiles do not satisfy thelimitations in Chapter 16 for rigid tile, a wind tunnel test shall be used to determine the11
wind characteristics of the concrete or clay tile roof covering in accordance with SBCCISSTD 11 and Chapter 15.1504.3 Wind resistance of nonballasted roofs. Roof coverings installed on roofs inaccordance with Section 1507 that are mechanically attached or adhered to the roofdeck shall be designed to resist the design wind load pressures for components andcladding in accordance with Section 1609.1504.3.1 Other roof systems. Built-up, modified bitumen, fully adhered ormechanically attached single-ply roof systems, metal panel roof systems applied to asolid or closely fitted deck and other types of membrane roof coverings shall be testedin accordance with FM 4474, UL 580 or UL 1897.1504.3.2 Structural metal panel roof systems. Where the metal roof panel functionsas the roof deck and roof covering and it provides both weather protection and supportfor loads, the structural metal panel roof system shall comply with this section.Structural standing-seam metal panel roof systems shall be tested in accordance withASTM E 1592 or FM 4474. Structural through-fastened metal panel roof systems shallbe tested in accordance with FM 4474, UL 580 or ASTM E 1592.Exceptions:1. Metal roofs constructed of cold-formed steel shall be permitted to be designedand tested in accordance with the applicable referenced structural designstandard in Section 2210.1.2. Metal roofs constructed of aluminum shall be permitted to be designed andtested in accordance with the applicable referenced structural design standard inSection 2002.1.1504.4 Ballasted low-slope roof systems. Ballasted low-slope (roof slope 2:12)single-ply roof system coverings installed in accordance with Sections 1507.12 and1507.13 shall be designed in accordance with Section 1504.8 and ANSI/SPRI RP-4.1504.5 Edge securement for low-slope roofs. Low-slope built-up, modified bitumenand single-ply roof system metal edge securement, except gutters, shall be designedand installed for wind loads in accordance with Chapter 16 and tested for resistance inaccordance with Test Methods RE-1, RE-2 and RE-3 of ANSI/SPRI ES-1, except Vasd,wind speed shall be determined from Figure 1609.3(1), 1609.3(2) or 1609.3(3) asapplicable.1504.8 Aggregate. Aggregate used as surfacing for roof coverings and aggregate,gravel or stone used as ballast shall not be used on the roof of a building located in ahurricane-prone region as defined in Section 202, or on any other building with a meanroof height exceeding that permitted by Table1504.8 based on the exposure categoryand basic wind speed at the site.Table 1504.8. Provides the maximum allowable mean roof height permitted forbui
2015 International Building Code . EFFECTIVE USE OF THE INTERNATIONAL BUILDING CODE . The IBC applies to all occupancies, including one- and two-family dwellings and townhouses that are not within the scope of the IRC. [partial shown] The IBC applies to all types of buildings and structures unless exempted. Arrangement and Format of the 2015 IBC
