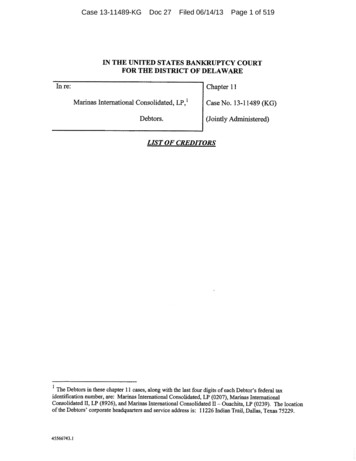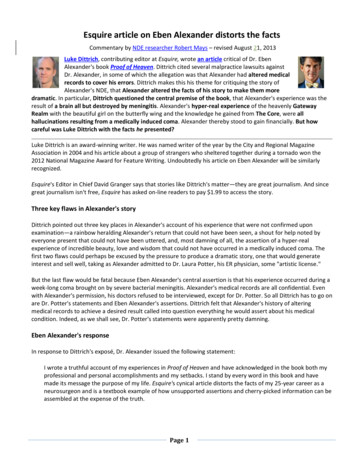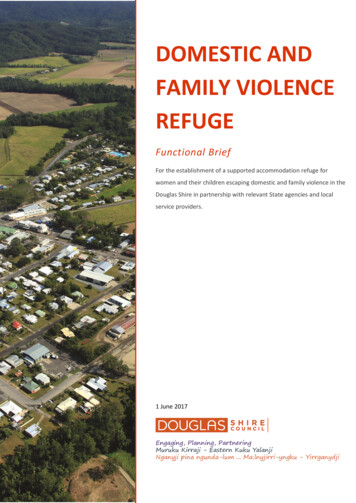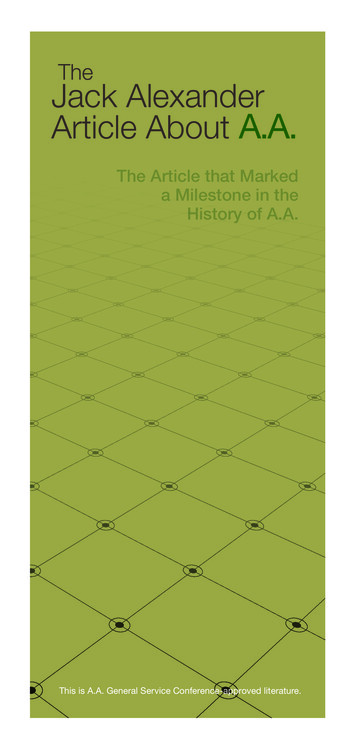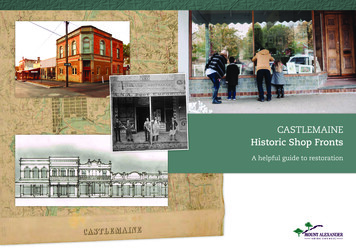
Transcription
CastlemaineHistoric Shop FrontsA helpful guide to restoration
Castlemaine has a significant collection of historicshop fronts that define the pedestrian retail precinctof Castlemaine, bounded by Forest, Urquhart,Templeton and Kennedy Streets. These shopscontribute to the commercial business and aestheticcharacter of the town. This precinct is covered bya Heritage Overlay HO667, which aims to conserveand enhance the historic character and fabric of thebuildings within it.Berkeley StProtecting our streetscapeThe Castlemaine central business district was surveyed in1852, with a formal grid arranged around a central marketsquare. The first permanent shop fronts were built alongBarker, Forest, Mostyn and Hargraves Streets and by 1860,the streetscape was beginning to look similar to today.The Castlemaine central business district is broadly alignedwith Heritage Overlay HO667. This precinct contains some ofour most important buildings and commercial streetscapes.The Mount Alexander Planning Scheme has a local policy forCastlemaine which seeks to protect the historic character ofbuildings and streetscapes in this precinct and encouragethe restoration of shop fronts.Kennedy StDoveton StStCorner of Mostyn andHargraves Street lookingeast ca. 1860. Thisstreetscape has greatlyaltered since. Stonemanson the corner, now hastwo storeys and the onlyother extant building isthe former FreemasonsTavern at the end of thegroup. The buildingsbetween have been rebuilta number of times.HargravesStTempletonBarker StCampbell StUrquhartStLyttleton StMostyn StExtent of HO667Castlemaine CentralConservation Area.Forest StHistoric shop fronts are actively sought after in Castlemaine by businesses wanting attractive retailspaces, offices and restaurants. Good shop front design enhances the retail experience for customers.Maintaining the heritage character of the streetscape is crucial for attracting business, shoppers andvisitors.Like any property, maintenance of a shop front needs to be undertaken regularly. This guide providesinformation for traders and owners who may be planning changes to their historic shop fronts. This guideforms part of a Council project called the Castlemaine Historic Shop Front Initiative. This Initiative aimsto provide retailers and owners with concept drawings of improvements to shop fronts, colour schemeadvice and historic photos of their premises. The Initiative aims to provide the historic backgroundto make better design decisions and is not intended to replace the need for architectural advice or aplanning permit.Council has a Heritage Advisor who can assist with planning permit applications and a Heritage Officerwho can assist with information on the Castlemaine Historic Shop Front Initiative, and the provision ofdrawings, photos and information on historic shops.Corner of Barker and MostynStreets ca.1861. The singlestorey shops at the centreof this group were builtca.1852 and are traditionalBritish shop fronts withoutverandahs. At either end areextant masonry buildings,including the ANZ bank,built 1857.2
38 Lyttleton Street, ca. WW1. The buildingis almost unchanged in appearance butthe use has changed numerous times.It is vital that Castlemaine retain its historic character and commercial vibrancy. New businesses and newtypes of retail activity can be attracted to the central business precinct by sympathetically adapting thehistoric fabric of shops, hotels, garages, houses and institutional buildings for new uses. Opportunitiesexist in this precinct to re-open upper floors, activate street frontages and explore previously under-utilisedspaces. Alterations to buildings that maintain a consistency of character, quality and design improves thepresentation of the streetscape for all retail users and visitors.When making a planning application to undertake building works in the precinct, designs should be inharmony with the building forms typical to the street. New buildings should adopt the form, materials,verandah placement and height of adjoining buildings. The dominant form of the street, whether Victorian,Edwardian or Interwar/Early Post War should be taken into account in design work. Good design adviceand historic information on the previous form of buildings can be obtained from Council's Heritage Advisorbefore you submit your application.Restoration of shops back to earlierdesigns can be successful if based onphotographic evidence of the previousform. The former Commercial Hotel onHargraves Street, has been adapted to fitthree new shopfronts and a restaurant.Early photographs of the building andthe position of piers indicate that thebuilding previously had separate shopfronts or entrances. The arched windowdesign is based on photographs of theoriginal window form.60-64 Hargraves Street,after extensive restorationin 2012. Reinstatement ofthree glazed shop frontsand a post verandahhave vastly improvedthis building and thestreetscape. An earlyphoto of Hargraves streetindicated the building'soriginal form. The mostrecent renovationsappropriately interpretthe historic evidence withminimal change to theoriginal fabric.This shop at 107 Mostyn Street wasbuilt in 1995. It is a good example ofsympathetic infill. The verandah, glazing,entrance, parapet and height are all inkeeping with the surrounding buildings.3
Understanding your shopTo achieve better conservation outcomes for historic buildings, it helps if owners understand how andwhen their building was constructed and what architectural features are significant.Shop fronts have unique features that assist with their function as retail or commercial spaces. Thesefeatures are influenced by the style and age of the parent building. In Mostyn, Hargraves and Barker Streetsmany ground floor shops are in two storey Victorian buildings, with upper floors where shopkeepers orstaff once lived. The shop front is the ground floor of the building where merchandise is displayed in awindow or services are provided.In some historic buildings, the ground floor may have a shop front that was replaced in the twentiethcentury, but the parent building is clearly Victorian. Knowing something about the age and style of thebuilding and shop front can improve restoration and conservation outcomes, influence the location andstyle of verandahs and help retain the historic character of the streetscape.Castlemaine has three main styles of shop front: Victorian, 1850-1900 Edwardian/Federation, 1890-1915 Interwar/Early Post War, 1915-1940These architectural styles and dates are for the purposes ofgeneral identification only. Most buildings and shop frontsshow variations within these styles. Some shop fronts werepurposely modified in the Twentieth Century, to appear moreVictorian. Some Edwardian shop fronts were modified withlater Interwar style tiling or decoration. All shop fronts haveexperienced some alteration and adaptation to keep up withchanging retail practices. If in doubt about the age of yourshop front, please contact Council's Heritage Officer.This group of shops on Mostyn Streetwas constructed in the Victorianperiod but show later modificationsto the shop fronts.This 1860s photo of Barker Street shows theBall and Welch building, now demolished.Next door are two double storey Victorianbuildings which are still standing, but whichnow have Edwardian and Interwar shopfronts at ground floor level.These shops in MostynStreet are mostlyunmodified Victorianstyle shop fronts.4
Historic shop front rian151291614Interwar/Early Post WarVictorian1Parapet5Pediment10 Parapet or facade sign panel14 Verandah end2Cornice6Timber verandah post11 Cantilever verandah15 Under beam signboard3Battered, tiled stall7Pier12 Transom window16 Facade sign panel4Cast-iron verandah post8Timber stall13 Small display cases between premises9Mullions10
Victorian style shop fronts1850-1900The Victorian style of shop front was taken directly fromBritish retail practices and building methods. It was designedto maximise the view of the shop’s window display.56 Hargraves Street ca. 1880.The shop front and building islargely unchanged, with timberframed glazing, splayed flagstoneentryway, timber piers, low woodenstall and timber lined display area. There is a large expanse of timber framed glazing and a lowstall below in timber, stone or rendered brick. The tessellated tile or stone entranceway is splayed.This shop was located atthe corner of Hargraves andMostyn Streets and is atypical Victorian shop front. The timber doors are usually half glazed, some are doubledoors. Piers of rendered masonry, stone or timber made to look likestone, have projecting bases below and moulded capitalsat the top. They mark the separation of premises. The beam over the shop front is usually covered by averandah or is boxed behind timber or metal mouldingsbelow the verandah roof.Large expanse of timberframed glazing and a lowstall below in timberTessellated tileentranceway is splayedHalf glazed timber doubledoorsPier with mouldedcapitals at the top70-72 Mostyn Street,an almost intactVictorian shop frontwith timber framedglazing, timber piers,half glazed doors andwooden stall.6
Edwardian/Federation shopfronts 1890-191579 Mostyn Street,McCreery and HopkinsDrapers, ca. 1915. Anelegant Edwardian shopfront. Only one smallsection of this shopfront and two verandahposts survive.Edwardian/Federation shop fronts were constructed to takeadvantage of new techniques in glazing, tiles, pressed metaland leadlight. Tiled entryways are splayed with timber framed, glazedsingle doors.186 Barker Street is abeautiful Edwardian shopfront on an 1860s parentbuilding. The interior, rearand upper floors retainmany wonderful Victorianfeatures. The glazing has larger panes of glass with or without theuse of mullions. Framing is usually timber but some metalcladding of timber framed windows does occur. The glazing can have a transom at head height with panelledglass or ornate leadlight. The stall below the window display may have glossy 6” x 3”tiles laid in a stretcher bond, sometimes battered in fromthe footpath. Tiling can continue along the walls of the entryway andhalfway up the piers as a decorated tile dado. Full height tiles, decorative stone or even mirrors mark thepiers between shops. The ceiling of the entryway could be pressed metal and thecornice below the verandah was sometimes decorativelymoulded in pressed metal.Battered and tiled stallDecorative leadlightwindows6"x 3" tiles in a stretcherbondWe bought our shop on TempletonStreet because we wanted to beable to live and work in the samebuilding. We love this building andthe different layers you can readin the fabric. It has been adaptedso many times - for a gym, a musicstudio, a shop, and yet it retains itshistory and charm. We have beenlooking at historic photos to help usrestore more of the original featuresof the building.Phillip and Caz CordingleyDecorative tile dadosbetween shops12-14 Templeton Street. These two shops inone building, demonstrate the change fromVictorian to Edwardian style shop fronts.Built at the turn of the century they hark backto Victorian style, timber framed shop fronts.Mirrored display casesbetween premises and inentrywaysMoulded pressed metalcornice7
Interwar/Early Post Warshop fronts 1915-1940The Interwar/Early Post War style can be recognised by theuse of manufactured plated nickel or chrome window framesand square tiles.213 Barker Street anEarly Post War, doubleshop front with squaretiled stall, mosaicentryway floor, metalframed glazing andoriginal cantileververandah. Glazing frames are thinner, mostly metal and made bycommercial shopfitters. Many window displays are smaller. Stalls are usually tiled with a greater variety of colouredtiles and patterning.Gilpin's drapery shop at49 Mostyn Street was abeautiful Interwar shopfront with a central displaywindow, tiles, leadlight andan ornate parapet. Only thecantilever verandah, nowaltered, remains. The entryway is square with small mosaic tiling, colouredconcrete or terrazzo. Some shop front piers have small display cases, or enclosedwindow displays between premises. The timber door with a single panel of glass typically hasa mail slot in the frame at floor height. The hopper sashabove the door is reduced. The above-transom windows at door head height could bein leadlight, reeded or textured glass. The Post War door can be a large timber framed, slidingdoor that is the width of the shop front.Metal framed glazing,fully glazed door withletter box in bottom panelSquare tiles with bands ofcolour on stallEnclosed window displayarea between premisesMosaic entryway withbusiness nameWhen we took over the lease of thisshop, we decided to keep all theheritage details of the shop frontintact. We were looking for a realplace in a real streetscape and wefound it here, in Barker Street. Thisshop has a lot of charm, it suits usand our business. We love that it isso small and has heritage featuresand we wouldn’t want to changeanything.Luca Sartori and Ingrid Gaiotto35 Templeton Street, is an Interwarshop front on a Victorian building.It has timber glazing frames,decorative tiles and textured glassabove-transom windows.Tiled entryway and doorwith reduced hopper sashAbove-transom windowwith coloured andtextured glassInterwar commercialshopfitter stamp on metalglazing frames and PostWar mosaic tiled stall8
Looking after your shopInterior detailsMany of Castlemaine’s shops retain important historic featuresin their interiors.Interior of Hodgson’sShop, Barker Street. Light wells and roof lights, pressed metal ceilings, exposedwooden rafters and coved wooden ceilings.CastlemaineHistorical SocietyInc. VCMHS 2002101F Original wooden counters. Wooden shelves and wall dividers. The original arrangement of stairs inside shops to livingquarters on the second storey and rear access ways. Enclosed display areas to windows. Original wallpapers. Original colour schemes. Wooden dados and panelling. Fireplaces and mantles.These architectural features enhance the character of our retailspaces and contribute to our understanding of the previoususe of the building. Alterations to buildings should endeavourto incorporate or enhance these features in new uses. Early stone flag flooring.224 Barker Street has beenoperating as a hardware storeand wood yard since 1868. Theshop retains important elementsfrom the Edwardian period suchas the wooden counter, panellingand shelving.Some shops hold important collections of fittings, furniture orrecords that can illuminate previous businesses and uses ofthe building. These should be either retained in the building,recorded or deposited in a safe archive. For more informationabout looking after shop ephemera or records please contactCouncil's Heritage Officer.Receipts, dockets, invoices, cashbooks and ledgers are all importantdocuments that provide informationabout businesses and shops.17Castlemaine Historical Society Inc.VCMHS 2013 8029
Looking after your shopPeriod detailsSome historic buildings retain architectural details on the shopfront that can contribute to our understanding of the formeruses of the building. Alterations to buildings should endeavourto incorporate or enhance these features in new uses. Original door and window hardware, such as catches, locks,handles and hinges. Original painted signage on glass and walls. Tiling and dados.Interior of McCreeryand Hopkins Drapers,77-79 Mostyn Street. Display cases in entryways or between premises. Original vents in stall risers. Original doors and windows. Render details and leadlight glass. Timber shutter fittings beside windows. Pressed metal ceilings to verandahs. Features such as guard stones, wall brackets and cornice moulding.Some shop fronts have been divided from, or expanded into, adjacent shop fronts. Any original featuresthat indicate the form of the previous shop are considered important.191020
VerandahsVerandahs are an important feature of Castlemaine'sstreetscape. Early photographs of Castlemaine indicate thatby the 1860s verandahs were being built on the northernand western sides of all the main streets. The protectionand reinstatement of period verandahs is a key element instreetscape improvement.steel framing. Early verandahs almost invariably had straight roof profiles, with the bullnose profileintroduced towards the twentieth century.Nineteenth century photographs of Castlemaine indicate thatalmost universally, verandah posts were located outside thestone kerbs to footpaths. Where original gutters remain, such as at the south end of Hargraves Street,the posts remain in situ. Where new kerb and channel has been constructed, posts are now located atvarious distances behind the kerb.In order to complete the historic character of Castlemaine’s streets it is desirable when fitting newverandahs to use a form that suits the parent building. Therefore on Interwar buildings, cantilevercanopies should be retained, but on earlier building forms, cantilever canopies should be replaced bypost verandahs. Contemporary buildings should also use post verandahs in order to reinforce the moredominant form and to provide superior footpath and shop front protection.The current building regulations require a 750mm setback from the kerb for new posts but this can bemodified, by consent of Council to ensure that the consistency of post locations established by existingverandahs can be maintained. This is important to retain consistency of verandah and shop front heightand pavements without obstructions.Cantilever canopies were introduced in the Interwar period as rolled structural steel became available anda verandah without posts was possible. In the 1960s, post verandahs were encouraged to be removed,and so cantilevered canopies replaced some post verandahs.East end of Mostyn Streetca. 1861. Note the variedheights and angles ofverandahs.Photos of shops built in the 1860s indicate that there were two heights of verandahs. Those alongthe north side of Mostyn Street appear to have been made deliberately higher than those along Barkeror Lyttleton Streets, possibly to obtain more daylight. There are therefore two common post sizes;140mm for taller verandahs along Mostyn Street and 120mm (occasionally 90-100mm) for the rest.In some cases verandahs were built across a number of shop fronts, particularly on Mostyn Street andLyttleton Street, indicating common ownership occurred at some stage. The upper storeys or parapets ofthe buildings indicate that they had been built by different people at different times, but at a later periodthey were brought together under a common verandah.Early verandahs were framed wholly in timber, but around the turn of the twentieth century, cast ironposts and decorative cast iron friezes were used with timber roof framing and occasionally withThe samestreetscape today.The Cumberland Hotel on the corner of Barker and Lyttleton Street, ca. 1900.The hotel was constructed in 1884 and the verandah was added sometime after.2111
SignageA traditional Victorianshop front withverandah sign panel.Council’s signage provision aims to control visual clutter andensure that the amenity and character of the streetscape isnot adversely impacted by inappropriately located, overlargesignage. For properties within HO667, a planning application isrequired for new or changed signage.When designing new signage, the form of a building and shopfront indicates the appropriate placement, scale, proportion andcharacter for signage and this will be considered in a permitapplication.Historic precedent for commercial signage is of little help in deciding how signage should be managed orif an application is accepted. However there are some fairly straight forward rules about the placementof signs which relate to the form of the building and the verandah: Signs should not obscure architectural features such as windows, mouldings and verandah details. Signs should be contained within the silhouette of the building and not project from facades, aboveparapets or roofs. Except for internally illuminated below verandah signs, signs should not be illuminated nor containflashing lights.Post verandahs provide a number of opportunities for signage including: on the front beam of a verandah. on fixed verandah ends. valance signboard integrated with the verandah frame. along the leading edge of verandahs facing the street. hanging signs below verandahs.Buildings without verandahs and upper floors usually had sign panels on bands below cornices or onparapets. Cantilever canopies often had provision for signage along the front ends and sides of thecanopies.Fixed metal or raised render signs indicating previous occupants or businesses should not be removedand early painted signs should be preserved in their existing condition.Gilt lettering on windows was frequently used, especially for Chambers, surgeries etc. Some premiseshad the names of former businesses in leadlight above the windows. These are significant and shouldbe preserved.231224
Where to get helpThe Castlemaine Historic Shop Front Initiativeaims to assist shop owners, traders, tenantsand businesses to achieve better conservationoutcomes when undertaking maintenance oradaptation works on shop fronts in HO667.A number of streetscape drawings havebeen undertaken to demonstrate potentialimprovements that can be made to buildings inLyttleton, Barker, Templeton and Mostyn Streets.These improvements aim to create a morecohesive streetscape and a more defined historiccharacter in our primary retail streets. These areavailable from Council’s Heritage Officer.Council can provide applicants with colourschemes, design advice for reconstruction oradaptation based on historic evidence, andarchitectural advice to improve the quality of theirshop fronts.This initiative arose from a number of objectivesin Council’s Heritage Strategy, Council Plan 20132017 and recommendations for actions in theCastlemaine Commercial Centre Study. It’s aim isto provide clarity and assistance to those wantingto undertake works to their shopfronts.If you would like advice or information on yourhistoric shop front, please contact Council atinfo@mountalexander.vic.gov.au or 5471 1700.Planning permit applicants need to speak toCouncil’s Planning Department on 5471 1700.This guide can be downloaded from Council’swebsite at www.mountalexander.vic.gov.auCredits:Contemporary photos: Kim Selby Photographyand GreengraphicsCivic Centre27 Lyttleton Street CastlemainePO Box 185 Castlemaine VIC 3450Historical photos: Castlemaine Art Gallery andHistorical Museum Collectiont (03) 5471 1700e info@mountalexander.vic.gov.auw www.mountalexander.vic.gov.auDrawings and advice: Trevor Westmore, UrbanDesign and Heritage ConservationJuly, 2015
The timber door with a single panel of glass typically has a mail slot in the frame at floor height. The hopper sash above the door is reduced. The above-transom windows at door head height could be in leadlight, reeded or textured glass. The Post War door can be a large timber framed, sliding door that is the width of the shop front.
