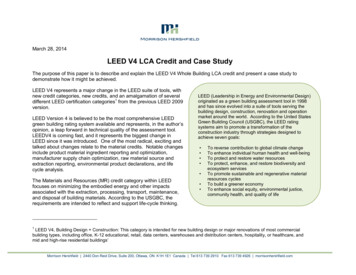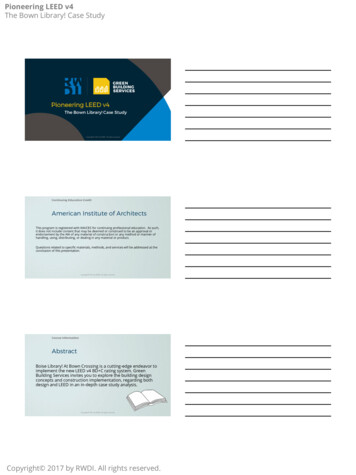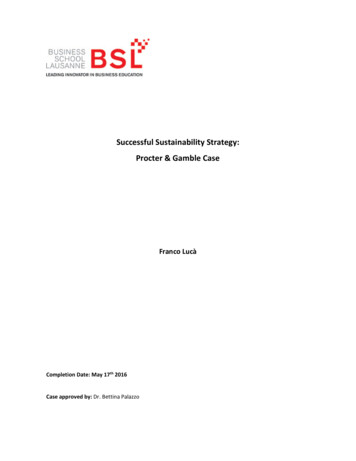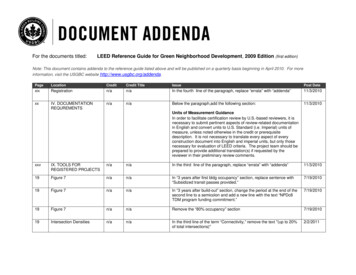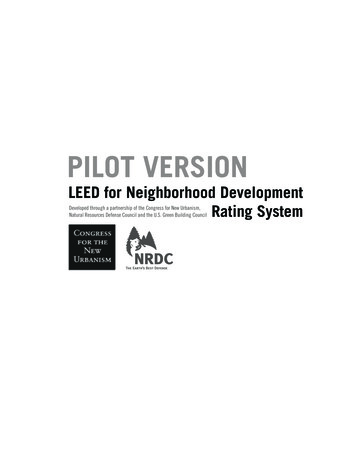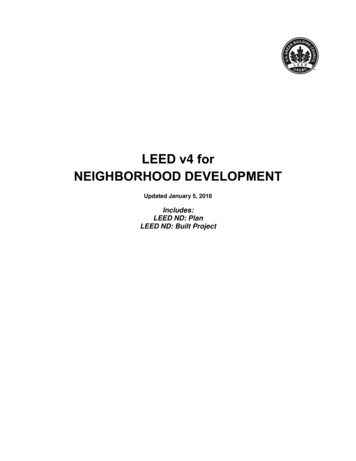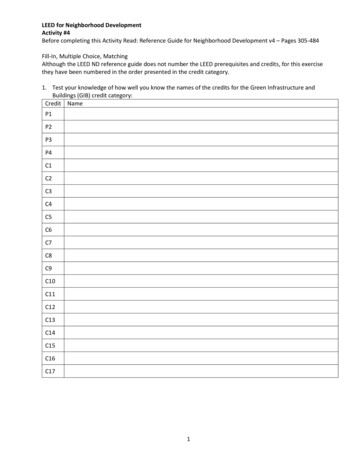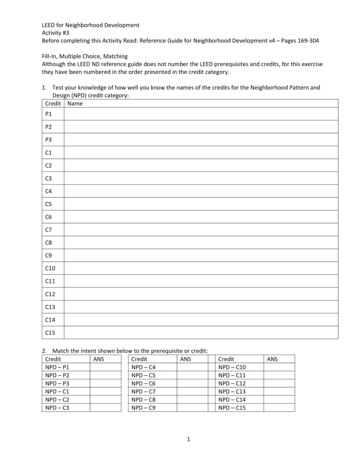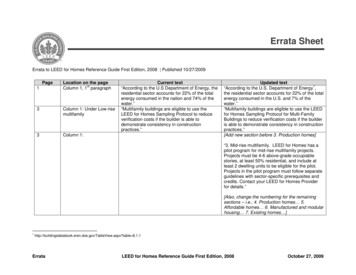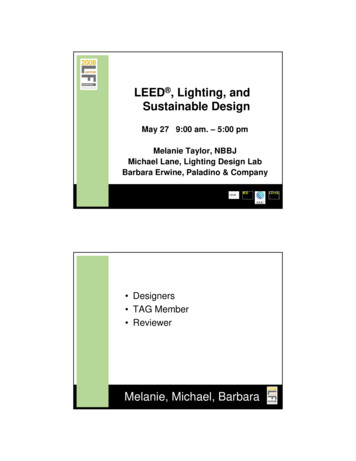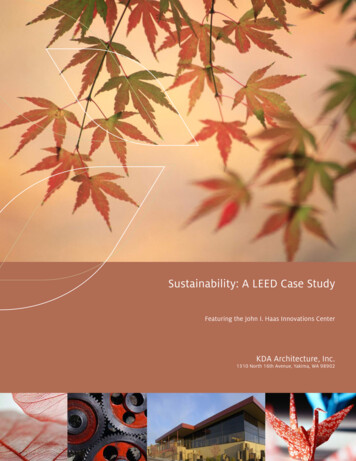
Transcription
Sustainability: A LEED Case StudyFeaturing the John I. Haas Innovations CenterKDA Architecture, Inc.1310 North 16th Avenue, Yakima, WA 98902
Haas Innovations CenterLOCATIONYakima, WAOWNERJohn I Haas, Inc.GROSS SQUARE FEET23,705BUILDING FOOTPRINT17,751COMPLETED2013Haas Innovations Center is the first LEED Gold Certified building in theCity of Yakima and acts as a resource, road map, and icon for other highefficiency developments in the area. It marks what many see as agrowing trend toward the design of high performance buildings that notonly leave light footprints on the environment, but also offer significantoperational cost savings over the life of the building.As the local face of John I. Haas, Inc., developing a sustainable energyefficient building was an important part of helping the community andtheir clients understand the Haas commitment to sustainable farmingpractices and to their core value of conserving natural resources.John I. Haas, Inc. is the leading provider of hops in the United States andis part of the Barth-Haas Group that “Leads the world in the supply ofhops, hop products, and services.” Clients from all over the world willvisit this new facility, see their product, sample beer produced with theirunique breeds of hops, and work with their chemists and brewmaster toresearch innovative uses for hops and to craft new beer recipes.1
Design & Sustainable SiteInspirationLEED SITE CREDITS ACHIEVED 23/27 *Construction Activity PollutionPrevention RequiredSite Selection 2 *Development Density 5Public Transportation Access 6Bicycle Storage and Changing Rms 1Low Emit/Fuel Efficient Vehicles 3The Haas Innovations Center is composed of four primary sections—localadministrative offices, a state-of-the-art research lab, fully automatedresearch brewery, and an outdoor beer garden event center.It was important to the client that the building draw inspiration from thecompany’s agricultural hop farming roots but in a more timelesscontemporary northwest style. The resulting, visually open, design celebratesdaylight and views, and incorporates abstracted elements and ideas from ahop farm.Parking Capacity 2Maximize Open Space 1Storm Water Quantity Control 1Storm Water Quality Control 1Heat Island Effect Roof 1*Includes regional priority credit2
Design and Sustainable SiteWATER USE REDUCTIONSited on a prominent corner, the facility is oriented along a north southaxis that allows the building to hug the busy adjacent street improvingits visibility, improving the streetscape, and allowing the entrance andbeer garden to be tucked on the opposite side so that they are visuallyand acoustically buffered from traffic. The main entrance also faces theadjacent facility, establishing a visual connection between their newresearch facility and the hop extract plant that represents the productionside of their business.On site parking was kept to the minimum allowable and five prominentspaces are reserved for carpool and high efficiency vehicles. Theinclusion of a bicycle rack, company bicycles, showers, and lockersencourage employees to take advantage of biking as an alternative formof transportation. The nearby Greenway provides options for going outon a mid-day run, bike ride, or walk.John I. Haas, Inc. expressed an interest in adding photovoltaic panels tothe site in the future. To support this, large conduits were run from theparking lot into the building to allow installation of PV covered parkingcanopies when the price becomes more feasible.Breweries and labs consume a lot of water. However, through the use oflow flow fixtures, automatic faucets, and dual flush valve toilets, theestimated water use for this facility is 41% below standard use.Water EfficiencyLEED WATER CREDITS ACHIEVED 5/12*Water Use Reduction 20% RequiredWater Use Reduction 40% 5**Includes regional priority creditAlthough not applicable for LEED certification, another water savingfeature was included in this project. During the summer, Yakima is a hotdry environment that relies heavily on irrigation. However, there is nosignificant source of funding for maintaining and repairing the existingirrigation lines. One of the resulting unrepaired irrigation canals ranalong the south edge of the site. The canal was old, severely damaged,and leaking heavily; however, the irrigation district could not afford torepair it. A preliminary inspection estimated as much as 2% of the waterwas leaking into the ground. As part of the project, the damaged canalwas removed and pipe installed. This saves irrigation water and eliminatessafety issues surrounding a large, open, fast moving body of water.3
Energy and AtmosphereLEED ENERGY CREDITS ACHIEVED 15/35Fundamental CommissioningRequiredMinimum Energy PerformanceRequiredFundamental Refrigerant Mgmt.RequiredOptimize Energy Performance 10Enhanced Commissioning 2Measurement and Verification 1Green Power 1A whole building energy model was used to calculate the expected energyuse for the building. The energy model shows an estimated savings of 30.9%over a baseline building. A large portion of this savings is due to a highperformance building envelope, use of energy efficient HVAC equipment andan energy recovery ventilator. The building envelope was improved byincreasing the insulation by 150% of the code requirements, minimizingthermal bridging, the use of double thermally broken storefront andcurtainwall systems, and triple pane glazing. The result is a significant annualsavings that will reduce the cost of ownership for this facility.Partnering with Pacific Power through their Blue Sky program, John I HaasInc. also arranged for over 70% of their electricity to be generated byrenewable energy facilities. Although this option comes at a premium, itillustrates the owner’s commitment to sustainability.30.9%Annual Energy Savings4 15,243Annual Energy Cost Savings
Materials and ResourcesLEED MATERIALS CREDITS ACHIEVED 4/10Storage and Collection of Recyclables RequiredConstruction Waste Management 75% 2Recycled Content 20% 281%Construction Debris RecycledIt has been said that almost everything we throw away can be recycled.At the Haas Innovations Center, the concept of recycling was approachedin several ways: Use of recycled products during construction, recyclingof construction debris, and promoting recycling by the end users.Materials made from recycled products were selected during design anddocumented during construction. As a result, over 33% of the totalmaterials used on this facility were manufactured from post-consumerand pre-consumer recycled products.Recycling construction debris turned out to be both surprising andsatisfying. According to the contractor, the waste was easier to recyclethan expected and the volume was significantly higher than theyrealized. Of the total construction waste for this project, 81% wasrecycled. By weight, over 67 tons of waste was diverted from landfills.The third approach was to encourage employees and visitors to recycle.To make recycling easy, collections points are placed in strategiclocations. As a result, employees collect post-consumer recycled contentthat could find its way into the manufacture of new building products,and our next Sustainable project.5
Indoor Environmental QualityLEED IEQ CREDITS ACHIEVED 12/15Minimum IAQ PerformanceRequiredEnvironmental Tobacco Smoke ControlRequiredOutdoor Air Delivery Monitoring 1Increased Ventilation 1Construction IAQ Management PlanDuring Construction 1Low Emitting Adhesives/Sealants 1Through measures such as improved air quality, daylight, and outdoor views,research shows a reduction in the rate of employee absenteeism, improved statesof well-being, and a boost in performance.The design of the Haas Innovations Center emphasized an open visibility betweenspaces and to the outside. The borrowing of views through adjacent rooms allowsemployees to maintain a connection to the outdoors and to each other.Daylighting was also emphasized. Over 75% of the regularly occupied spaces inthe building are lit by natural light. Light is brought deep into the building bylight wells with clerestory windows, translucent skylights, and a few tubularskylights in areas that were difficult to reach using conventional methods.Low Emitting Paints and Coatings 1Low Emitting Composite Wood 1Indoor Chemical and Pollutant SourceControl 1Controllability of Lighting 1Controllability of Thermal Comfort 1Thermal Comfort, Design 1Thermal Comfort, Verification 1Daylight for 75% of Spaces 16
Design TeamLEED 2009 NC CREDITS ACHIEVEDKDA ArchitectureSiteKramer Gehlen and Associates, Structural or Quality2/15InnovationTOTAL6/665 PointsMinimum for LEED GoldNotkin Engineering, Mechanical EngineerSparling Engineers, Electrical EngineerHuibregtse Louman Associates, Civil EngineerThe Berger Partnership, Landscape ArchitectKEMA, LEED Consultant60General ContractorVK Powell Construction Company, LLC7
PrincipalsRod Knipper, AIADennis W. Dean, AIABrian J. Andringa, AIAFirm ProfileKDA Architecture embraces the value of strong conceptual design as an integral component ofcreating memorable environments. We are convinced that well designed projects have long-termbenefits for our clients and their users. Our standard is to create architecture and interiorenvironments that are inspiring and functional, and have a positive impact on the community.Location1310 North 16th AvenueYakima, WA 98902T 509 575 5408Established in 1973, KDA Architecture is an award-winning provider of professional designservices. While the firm has been involved in projects around the world, we primarily serve clientsthroughout the Pacific Northwest. With four principals and 25 staff members, we have the abilityto handle multiple projects and are available to meet your schedule requirements.Client/Architect RelationshipsA long-term client/architect relationship has tremendous value. It provides an opportunity to obtaina thorough understanding of your facility and staff. Once trust and confidence are established,design decisions are arrived at quickly and efficiently, saving both time andresources. At KDA Architecture we strive to provide expert service that will meetARCHITECTURAL SERVICESall of your architectural needs, for projects of all sizes.Architectural DesignInterior DesignTeam ApproachCost Estimation and AnalysisProject ManagementIt is the responsibility of principals and project managers to select team membersand consultants based on their unique strengths and requirements of the job.Our staff is well-educated and has many years of experience in programming,FACILITY PLANNING SERVICESplanning, interiors, equipment coordination, and construction. This multi-levelFeasibility Studiesexperience and team approach provides clients with a sound decision-makingSite Selectionprocess that results in the best possible design solution.Space PlanningA minimum of two highly experienced staff members are assigned to everyPredesignproject, regardless of size. This method assures that the client will always haveMaster Planningaccess to an individual who understands their concerns when decisions need toCost Controlbe made quickly.Permit ApprovalsPROGRAMMINGDesign PhilosophyMeeting your requirements with innovative design solutions is our first goal.Whether your project is new construction, renovation, or an addition, we workhard to be sure it functions smoothly, meets code requirements, fits well with thesite, and complements existing structures.Our staff understands the value of efficiency and works with you to maximize thepotential of your project while developing solutions that uniquely address yourneeds. Our focus is to give every client excellent service. You will know yourproject is successful when you see the excitement and appreciation it generates,and the positive effect it has on the people who use it.8Space ProgrammingSpace PlanningSystems ReviewWayfindingCONSTRUCTION SERVICESConstruction AdministrationEquipment CoordinationSite Observation
Commercial and Industrial FacilitiesTieton Cider Works, Tieton, WADesign for new tasting room, 2014 Addition to mail room with minor additions to the3,400 SF distribution area; 5,000 SF; 1996A & B Plastics, Yakima, WADesign of a plastics extruding facility for theAmerican Filtrona Corporation; 131,500 SF; 1997The Dolsen Companies, Yakima, WA Agro Fresh Roof Replacement; 2014 Addition to Coca Cola building for corporateoffice; 4,431 SF; 2013Walla Walla Union Bulletin, Walla Walla, WAAddition to packaging/receiving area andrenovation of press room; 4,000 SF; 1996Mercer Estates Winery, Prosser, WANew tasting room; 11,600 SF; 2009USDA Laboratory, Parker Heights, WAFacility designed for the US Department ofAgriculture to house the insect research laboratoryand create an environment that interfaces with thepublic. 10M; 131,500 SF; 1994Lee Frank Mercantile, Tonasket, WANew hardware store; 2006Boys Smith Vision Center, Ellensburg, WAAddition and renovation: New retail sales area forexisting ophthalmology clinic; renovation 6,732 SF;addition 4,600 SF; 2004Pangborn Memorial Airport, Wenatchee, WANew air terminal incorporating all aspects of arrivaland departure functions; 16,000 SF; 1992Shields Bag and Printing Company, Yakima, WADesign for new four story corporate office building;47,500 SF; 2005Yakima Valley Credit Union, Yakima, WA Administration office remodel New two-story facility; 22,000 SF; 1986Hood River Distillers, Hood River, OR Tank farm addition; bonded storage; loadingdock; relocation of compressors; and numeroussmall projects; 2001–2008 Master plan: for modifications to industrial plantand showroom design; 2005Ellensburg Daily Record, Ellensburg, WARenovation of previously modernized exterior toreflect historic flavor of neighboring buildings; 1985Yakima Valley Bank, Yakima, WAFunctional site and floor plans with use of lowmaintenance construction materials, passive solar,and daylighting concepts; 8,500 SF; 1982Gr
Sustainability: A LEED Case Study Featuring the John I. Haas Innovations Center KDA Architecture, Inc. 1310 North 16th Avenue, Yakima, WA 98902 . 1 LOCATION Yakima, WA OWNER John I Haas, Inc. GROSS SQUARE FEET 23,705 BUILDING FOOTPRINT 17,751 COMPLETED 2013 Haas Innovations Center Haas Innovations Center is the first LEED Gold Certified building in the City of Yakima and
