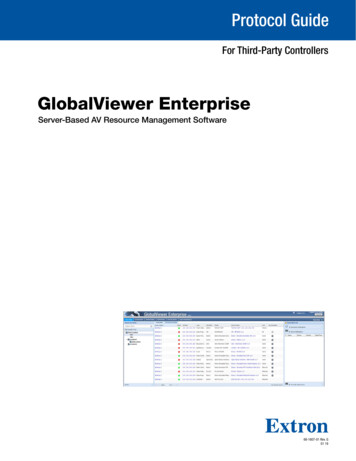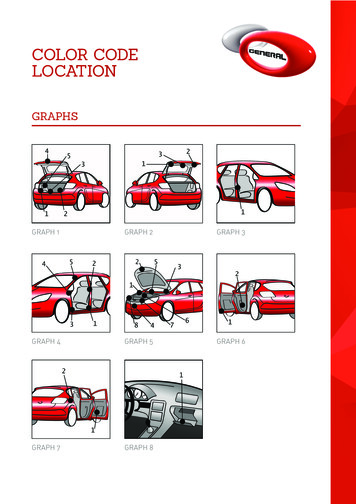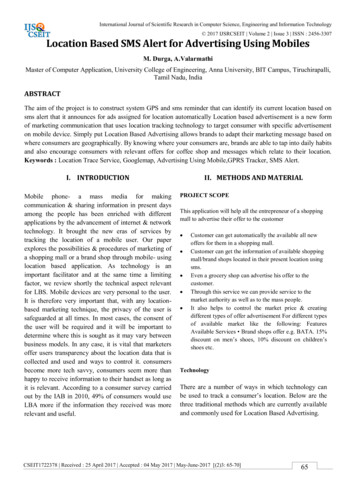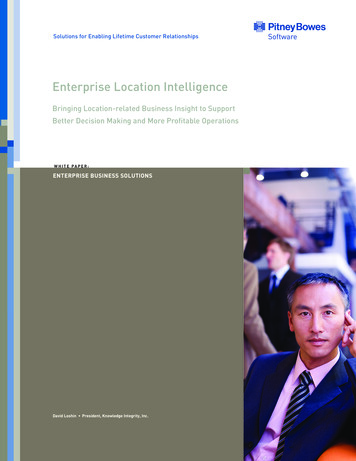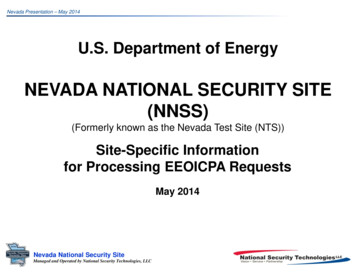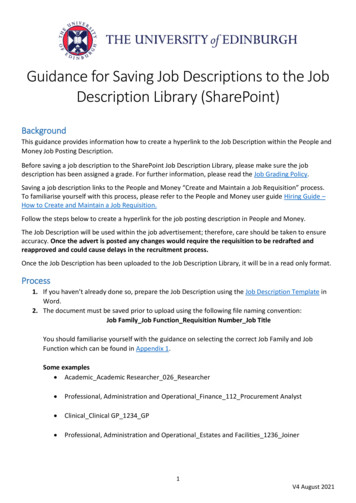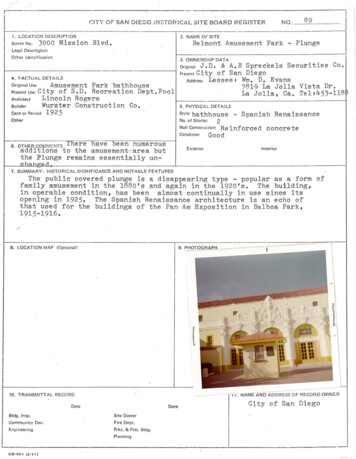
Transcription
rCITY OF SAN D I ESO HISTORICAL SITE BOARD REGISTER1. LOCATION DESCRIPTIONStreetNo. 3000 Mission Blvd.Legal DescripJionOther Identification2.89N 0 · -- - ---NAME OF SITEBelmont Amusement Park - Plunge3. OWNERSHIPDATAOriginal J.D. & A. B Spreckels Securities Co.- - - - - - - 1 Present City of San Diego4. FACTUAL DETAILSAddress Lessee 1 Wm, D. EvansOriginal useAmusement Park bathhouse7819 La Jolla Vista Dr.Prcseniuse City of S.D. Recreation Dept.PoolLa Jolla, Ca. Telr453-ll8ArchitectLincoln RogersBuilderWurster Construct ion Co.5. PHYSICAL DETAILSDate or Period 19 2 5Style bathhouse - Spanish RenaissanceOtherNo. of Stories2Wall Construction Reinforced concreteCondition Good6OTHER coM'vlENTs There have een numerous·additions to the amusement ' area butthe Plunge remains essentially un-ExteriorJnterior7.SUMMARY: HISTORICAL SIGNIFICANCE AND NOTABLE FEATURESThe public covered plunge is a disappearing type - popular as a form offamily amusement in the 1880 's and again in the 1920's.The building,in operable condition, has been almost continually in use since itsopening in 1925.The Spanish Renaissance architecture is an echo ofthat used for the buildings of the Pan Am Exposition in Balboa Park,1915-1916.8.LOCATION MAP (Optional)10.TRANSMITTAL RECORD1 1.DateBldg. Insp.Community Dev.EngineeringDateSite OwnerFire Dept.Prks. & Pub. Bldg.PlanningNAME AND ADDRESSOF RECORD OWNERCity of San DiegoJ·- - - - ! . - - - - - - -·co-Jot i2·7 t I
BELMONT PARK(MISSION BEACH AMUSEMENT CENTER)RESEARCHER aJUDITH A, SWINK
Belmont Park (Mission Beach Amusement Center) islocated at 3000 Mission Boulevard and comprises the areabounded by Mission BoulevardrVentura Place, OceanfrontWalk and San Fernando Place.Originally consisting of 33acres, the area currently in use as an amusement park isonly about 9 acres.The rest of the property is operatedby the City of San Diego as parking area and green park,The original 33 acres were acquired by John D. Spreckelsof J.D. & A.B. Spreckels Securities Company in 1922.amusement center opened l.n 1925,TheIn 193Li·, the property wasgiven to the State of California, to be a part of MissionBay State Park.Operation of the amusement center was leasedto the City of San Diego.On July 19,: 1939, title to theproperty was transferred to the City of San Diego by AssemblyBill 2671 ( Ch. 10 54) , to be held in trust for the people andused as ,a park,Belmont Park is still in use as an amuse,ment center, asconceived in 1925, although the expansions planned havenever come to reality,The points of major interest whichare still in existence are the Natatorium (Plunge), the rollercoaster and themerry go-round,The Plunge, which is the only major building remainingof the 1925 amusement center (the skating rink has since beenextensively altered and converted into a bumper car concession)is of Spanish Renaissance architecture, as used in Balboa Parkfor the 1915/16 Pan-American Exposition,It is 2 stories inheight, with foundations and walls of reinforced concrete.
-2-The exterior is of stucco and artificdtal stone over steelcolumns and trusses, with the interior of tile walls anda roof of Spanish tile.Much of the roof over the ppol wasa heavy corrugated-glass skylight, now partially coveredover,Formerly, there was a hexagonal kiosk in the frontpatio which echoed the architecture of the Plunge buildingand had a red tile roof.This has been replace with a rec-tangular building of similar size built of cinder blocks,The roller coaster was built for the park by Prior &Church. 1 It is of wood, 75 feet high, with 2800 feet oftrack,It is one of three remaining on the West Coast.Owned for many years by the Mission Beach Coaster Company,it was sold to John Ray in 1956,In 1969, title passedto William D, Evans when he purchased the remainder of thelease to operate the park,The merry-go-round is one of two in San Diego, the otherbeing in Balboa Park,It was built by Charles I.D. Looffin Long Beach, California approl:!:imately 1913.The merry-go-round is of special interest"-and importance because theyare no longer being built and those still in existence arefew and scatmered examples of this vanishing form of amusement ride,At the time of this report, ownership of' theLooff in Belmont Park prior to its appearance at the park in1936 has not been traced.The original merry-go-round,a Stillman commissioned especially for the park, is nowlocated in Griffiths Park in Los Angeles,The Looffarrived with Ernest Pickering in 1936, when he took over thelease to operate the amusement center for the City of San'Diego,After his death in 1938, the merry-go-round was soldto the city by his widow , along with other amusement equipment.
-3-In the 1950's, John Ray, then operator of the amusementcenter, bought the merry-go-round from the City.In1969, the merry-go-round was included with other equipmentwhen William D, Evans bought the remainder of the leaseto operate the amusement center.l, Ocean Beach News, 5/2/25, 1:3
-4-OWNERSHIP AND OPERATION OFMISSION BEACH AMUSEMENT CENTERMission Beach Amusement Center was built for theJ.D. & A,B, Spreckels Secutities Company, opening May28, 1925.Until John D, Spreckel' s death in 1934, the centerwas operated under the direction mf the Mission Beach Company, managed by Spreckel's son, Claus.was given to the State of California.In 1934, the parkIncluded in the giftwas "all the real estate,· buildings, and equipment occupiedby the Plunge and auditorium, the roller coaster and rollerrink, the entire paved area between the Prado south of thesestructures, the subway to Bonita Bay and street cars, withadjoining comfort stations and waiting rooms, and about7200 feet of beach from the amusement center north to theedge of the Mission Beach subdivision," 1 'rhe state thenleased operation dfthe park to the City of San Diego,Problems arose because the state wished revenues from thepark to revert to the state, and the city wished a freerein in operation of the park,A lease between the city andthe state was finally approved, allowing the city to operate the park or sublease its operation,In 1937, the city'approved a 50-year lease with Pickering Enterprises, headedby Ernest Pickering,However, after the death of Mr. Picker-ing in 1938, the city re-purchased the lease from his widow,including certain amusement equipmetnt, such as the Looffmerry-go-round which Mr. Pickering had brought with him tothe park,At this time there was discussinn as to whether the
-5park should be operated by the Department of Parks andRecreation but the City Council voted that it again beleased to a manager.Excepted from any new lease was thePlunge, which was to be operated henceforward by the Department of Parks and Recreation.In the summer of 1939, the State Legislature signedinto law a bill(AB 2671; Ch 1054) giving the Mission BeachAmusement Center to the City of San Diego to be "held intrust by the municipality forever, " 2 The bill was signedJuly 24, 1939, to become effective September 19, 1939,When the City of San Diego approached to state for renewalof its lease to operate the park, it was reminded that Hnow owned the park.In 1940, the park was leased to Wayne Dailard, on arenewa le1-year lease,In October, 1944, the city con-tracted with Larry Finley for a 3-year lease, renewable.In l9f§4, James Mitchell and John Ray obtained the leasefor both management of the park and operation of some ofthe concessions.It was at this time the name was changedto Belmont Park, after an amusement park entrepreneur Rayhad known in Canada,In 1956, a new lease was negotiatedwith Ray by the City, giving parking areas and the ballroom back to the city, leaving Ray with the amusementconcessions and rides area only,About September 1956,the city decided to remove the pedestFian underpass frombeneath IV! iss ion Boulevard,John Ray operated the park until his death in 1963,after which his widow operated the lease.In 1969, WilliamD, Evans requested permission of the City Council to purchasethe remainder of the lease, which was to expire January 31,1974
-6-Early in the 1960's, citizens of the Mission Beacharea had begun to object to the presence of the amusementpark in their neighborhood,Others supported its presenceas a family park and a historical site,Proposals had beenmade to have the park removed to another section of the city.However, in 1973, after mueh discussion and several publichearings, the City Council voted to retain the park at itspresent site and to ciHl for bids for a new 20-year lease,Agreen park is to be provided on the east side of Miss ionBoulevard and the amusement area itself divided into twoseparate leases, one of which will be required to maintainthe roller coaster,31.San Diego Un.ion, 7/5/34, II, 8:62.San Diego Union, 1/29/1 2, B, l1l3.San Diego Union, 11/14/73 , B, 1:2-3
-7-HISTORY AND DESCRIPTION OFMISSION BEACH AMUSEMENT CENTERBelmont Park, until 1954 known as the Mission BeachAmusement Center, is located in the Mission Beach area ofthe City of San Diego,J.D.&Conceived by ,John D, Spreckels ofA,B, Spreckels Securities Company, the Mission BeachAmusement Center was intended to be the nucleus of a resortand convention center for Southern California.MissionBeach,had not, up to this time, been developed to any extent because of its distance from the center of twwn,Withthe building of a high-speed electric railway which reducedthis distance to a 20-minu·te ride, the development of thearea became more feasible, especially with the metropolitandistrict itself having developed almost 300% in the previousdecade,According to John D, Spreckels in the San DiegoUnion of May 28, 1925 1 "The inspiration that has been theguiding light in this enterprise was a desire to providethe people o.f San Diego, and the countless thousands whocome here in all seasonii!, with recreational facilities thatwould equal any to be found elsewhere in the country,"The Mission Beach Company, managed by Claus Spreckels,son o:f J6hn D,, was formed to build and run the MissionBeach Amusement Center,General supervisor of constructlon.for Spreckels & Co, was Neil E, Brown, Assistant GeneralManager of the Mission Beach Company,The pro,iect was analm(llst 100% local enterprise, utilising San Diego servicesand materials whenever possible.The plans for the bathhouse and the dance casino were done by Lincoln Rogers,
-8-The original tt act on which the amusement center wasbuilt was 33 acres, bounded on the north by Ventura Place,on the south by San Fernando Place, on the east by MissionBay and on the west by the public beach and the PaoificOcaan,The park was to occupy the land on both sides ofMission Boulevard, although the concessions planned on theeast side of Miss.ion Boulevard were never actually developed,Until about 1956, the two sections were connected by a pedestrian subway whd:oh passed under thetracks of the electricrailway,'rhe electric railway tracks passed over the subwayon ornamental artificial stone bridges.The formal dedication of the Mission Beach AmusementCenter was the evening of May 28, 1925,Acting as Masterof Ceremonies for the evening was Carl H. Heilbron.admission for opem::hng night was 1. 50.GeneralSupper tickets werealso available to attend the dedication ceremonies in the'bath house and the casino,Ceremonies began with a programof water sports in the bath house at 8 p.m., then moved tothe dance casino for a short dedicatory address by Statesnator Ed. P, Sample, followed by dancing until 1 s.m.Theopeing musical number was the "Mission Beach Fox Trot",composed for the event by Herbert S, Burns, General !VJanagerof Amusements and Concessions for the Mission Beach Company.The major divisions of the amusement center at the timeof the opening were the Natatorium (bath house, now known asthe Miss ion Beach Plunge) , the dance casino and cafes, theroller skating rink and Luna Park (amusement rides anddevices),Planned for the future were an auditorium forconventions and theatricalprodt ctions,an hotel, a sta-dium for water sports and an ice skating rink. which would
-9-complete the Spreckels' vision of a comblned tourlst and1convention center, These were never built. In additionto the main buildings and the amusement area were theMidway, a wide "Prado", a railway terminal, parkil'!lg areas,public comfort stations and ornamental street lighting.The Natatorium (Plunge), which still stands and is stillin use under the direction of the City of San Diego Department of Parks and Recreation, is 365 feet long and 355 feetwide, covering 2Renaissance,1/ acres.The architecture is SpanishThe entire structure is essentially fire-proof - e x1ll;erior of stucco and artificial stone, steelcolumns and trusses, interior tile walls and a Spanishtile ronf,Along the east and west fronts were rows oflarge col11mns supporting a pergola, to be covered withWisteria vines.Both fromts have large central doorwayfeatures with Spanish ornamentation,The main entranceis on the nori:h side , facing the Prado, and has a largelandscaped patio,A hexagonal kiosk of artificial stoneand colored decorative tile and a Spanish tile roof (nowreplaced by a square cinderblock structure) served as aticket booth for the Natatoriu!ll.There were separateentrances to the left and right of the main entrance formen f.and women who wished to use the pool or dressing rooms.Spectators still enter through a triple-arched centralentranceway, coming into a spacious foyer.A specialterrace was provided for spectators, 225 feet long by100 feet wide, on a mezzanine level,The floor of thisterrace was colored concrete and the ceiling, also ofconcrete, was decorated in gold and black, pompeian reds,
-10-greens andora ges,Prmvisions were also made for lightrefreshments for the spectators.The outer edge of the ter-race had protective wrought iron railing between the 2-storyarches which surround the bathers terrace,The perimeter of the lower terrace, surrounding thepool, is 20 feet wide and was planted with shrubs andflowers, with Italian stone benches for bathers,Thefloors were all of concrete with special non-slip surfacingand crowned walkways for drainage,feet wide by 175 feet long,li edThe pooliitself is 60with white ceramic tiles,Depth is 2 1/2 feet at the shallow end to 9 feet at thedeep end,At the deep end were springboards and a highdiving platform and at the shallow end, still to be seen,a fountain of colored decorative tile,The parapet of thepool is buff-colored handmade Faience non-sli.p tiles intowhich are set co:j.ored Faience .inselbts.The pool willaccomodate up to 2500 bathers, with seating and standingroom for 7500 .in the building.There is also a k.iddiespool ranging in depth from 20 to 30 .inches,Mos t of theroof over the pool was of heavy corrugated wire glass, nowreduced to a narrow skylight.Access to the ocean fromthe pool was through an arcade leading directly to theEsplanade,Returning, one passed through a large footpool and overhead showers to keep sand out of the pool,The water in the pool, salt until the expense of maintenance required a change to fresh in 1940, was heated,filtered and chlorinated.The filtration tanks had acapacity of 60,000 gallons an hour.The main pool holds400,000 gallons of water, about 1/6 of which was recirculated
-11-hourly,Such treated water was slightly less bouyant thanthe water initially drawn from Mission B!liy but remainedjust as salty.For those who did not come dressed to swim, 1150dressing rooms were provided,The dressing rooms werein white enamel, with non-rust hooks, individual mirrors andspring locks nn the doors,There were 2 stories of theserooms on each side of the building.'l.'here were alsotoilets and showers, fresh and salt-water tubs and hot airdrying,3500 bathing suits were available for rental -of wool and 'of the most modern and up-to-date style",Admission to the bath house was free but rental of suits,towels, dressing rooms and lockers: ran 2.5/50 ,for those with suits was 25/15 .Pool useIn-building facilitieswashed ana sterilized the suits, whd:ch were then sun-driedon the roof.The entire building was heated with steam.The boilerplant consisted of two 150-horsepower boilers, oil burners,fresh and salt water heaters, pressure filters, steam lines,transformers and complete laundry equip111ent.On the outer perimeter of the building were locatedabout thirty shops, such as that of L.K. Devain, officialphotographer for the Mission Beach Company, and the MissionBilliard Parlor "for ladies and gentlemen",Next to the bath house on the Ocean Esplanade, thedance casino was similar in exterior appearance,The building290 feet long by 142 feet wide, with 2 stories, the ceilingof the main ballroom being the full two stories in height,At the north and south ends of the building were landscaped
-12-patios with garden furniture for dancers who wished abreath of fresh air.Inside, a hug&c: ornamental orchestra shell occupiedthe end of the ballroom opposite the main entrance,Logeboxes were located around the perimeter of the dance flooron raised platforms.Either side of the main entrance,staircases led to the mezzanine level on which were locatedtwo cafes with private dance floors, special banquet roomsand an area for spectators to overlook the dance floor,From the cafes one had a view of the beach and ocean,The main dance floor was oval, 290 feet by 90 feet,covering 20,160 square feet,The dancing surface was ofmaple, laid in a 3-panel fan design at each end with inlaysof Australian rosewood at intersecting points, so thatdancers turned with the grain of the wood as they turned at eends of the floor,A floor surfacing machine is saidto have been kept at work for 3 weeks to obtain a perfectlevel and finish,Another measure of the care and expenseput into the dance casino was the TWO grand pianos for theballroom,Most of the furnl.ture in the da.nce casino wasespecially commissioned and made in San Diego, in accordancewith the policy of buying San Diego @oods whenever possible,After the grand opening in 1925, the ballroom was open7 days a week for dancing, admission 1.0 (which included 2dance tickets).During the depression years, the popularityof the casino declined, only to revive one hundredfoldduring World War II, when the entire park experience a resurgence of popularity.By the late 1950's, however, theballroom was empty most of the time and became a frequent
-13-target for vandals,Ideas for converting it into an icerink or for other uses fell through and, in 1959, theCity Council finally ordered the dance casino razed as a2structural and fire hazard, In 1960, the present parkinglot was built.East of the bath house and adjacent to the main gatewas the roller skating rink, owned by Edward A. Kickham anderected by Walter Trepte at a cost of 60,000.The buildingis 90 feet by 150 feet, with a skating floor of 80 by 100feet - the largest skating fllor in Southern California. Aseparate floor for beginners was also built.Although thisbuilding still exists, it is presently used to house thebumper-car concession.Luna Park, still under construction at the grand opening,was declared at tis opening to rival the resorts at Venicearrl Santa Monica, California, as well as those of Coney Island.Blackpool, England, and the White City of Paris,Construe-tion of the park was engineered by T.H. Eslick, an internationally known architect and amusement p:trk builder.Among theamusement devices were an exact reproduction of the Palais.desJoies from the White City of Paris and the first of its kindin America, and an elaborate Fun House with 78 differentdevices,The crooked mirrors in the Fun House were made inGermany and used by Mack Sennett and MGM in productl.on,The San Diego Union in 1925 termed them one of the mostvaluable collections in existence,A 68-horse carousel or merry-go-round, with mirrorsand liJJOO electric lights - the ikargest ever brought toCalifornia - was especially constructed by the SpillmanCorpormcl!.ion of New York for the Mission Beach Amusement
-14-Center,In 1935, this merry-go-round was moved to BalboaPark for the Southern California Expostition, then toGriffith Park in Los Angeles, where it is still i.n operationtoday. 3 The Spillman merry-go-round was replaced in 1936by the Looff merry-go-round which is presently in use atBelmont Park.Built by Charles I,D, Looff of Long Beach,California about 1912, it arrived in San Diego with ErnestPickering, who took over operation of the amusement parkfor the City,When he died in 1938, his widow sold themerry-go-round to the City along with other equipment.In the 195o s, John Ray, operator of the amusement park atthat time, purchased the merry-go-round from the City.When his widow sold the corporation in 1969 to William D,Evans, title to the merry-go-round passed with it.Unlikethe Spillman merry-go-round, which consisted of all horses,the Looff merry-go-round has avarie yplus 2 pulling chariots of 3 seats,1.;of animals (48 horsesgirafJf'es, 4 rams andbilly goats and 4 camels - total 64 animals)Each of thehorses has saddle designs to identify to whom the horsebelongs, such as a rabbit hanging from the hunter''s saddle,a feather headdress and bow and arrows from the Indianchief's saddle, and so on.Such details were typical ofLooff animals,The roller coaster in use today is essentially the sameone built by Prior & Church in 1925,Sometimes called the"Scenic railway", the "Giant Dipper", or the "Race throughthe o1ouds", it is one of three remaining on the west coasttoday,The others are located in Portland, Oregon and inSanta Cruz, California.The structure is 75 feet in height,built of wood, and has 2800 feet of track,Until 1956, the
-15-roller coaster was owned and operated by the Mission BeachCoaster Company.In February, 1955, after 30 years ofservice, a fire damaged the roller coaster, causing it tobe shut down.In December, 1955, John Ray, then holdingthe lease for the amusement park, requested to be allowed totake over the lease for operation of the roller coasterconcession,Refused by the City Council,, he talked ofbuilding a new roller coaster.However, in January of1956, the city filed suit to have the old roller coastereither repaired or torn down.was sold to John Ray,Finally, the roller coasterAfter extensive repairs, it wasreopened on May 31, 1957, after more than two years ofbeing unused,The Mission Beach Coaster Company wasdissolved in 1957,In 1968, the roller coaster was againclosed for extensive work,Then, in 1969, the roller coasterwas sold to its present owner, William D. Evans, when hepurchased the remainder of the lease for the amusementpark from John Ray's widow,Unless otherwise noted, facts and statistical dataas to the original construction of the !Ussion Beach Amusement Center are from the San Diego Union, Special section,May 28, 1925,l.Pourade, Richard F, The rising tide (History of SanWiego, v.6) San Diego Union/Tribune Pub. Co,, c1967,pp, 75-6.2,San Diego Union3."The great carousels",7/17/59, .2l:Cl .J·une 1968, p. 76
-16-BIBLIOGRAPHYFried, Frederick. fl pictorial history of the carousel,New York, A.S, Barnes, 1964.Pourade, Richard F; The rising tide (History of SanDiego, v,6) San Diego, Union-Tribune PublishingCo,, cl967.Armstrong, T,G, "Mission Beach and Diamond Jubilee,"San Dieg Business, May 1925,"Belmont Park'; ; San Diego§;. fuin:t Magazine, v,ll, #10,August 1959,"The great carousels", Sunset, June 1968."Guise to Southland merry-go-rounds", L.A. Herald, California Li ing Journal, June 20, 1971."The merry-go-round of carousels", Southern CaliforniaHolid y, April/May 1971,."Mission Beach", Title topics, January/February 1955,v.9, #1.Rogers, Lincoln, AlA, "Mis!i!ion Beach bathhouse",Southwest magazine, November 1924,Ocean Beach NewsSan Diego SunSan Diego Union
-17-EXHIBITS1.Map of Mission Beach Amusement Center at time ofopening, May 28, 1925 (from San Diego Union, May 28,1925, Special section)2, Copy of Mission Beach Amusement Center layout, SanbornFire maps, 1925-1940, v.4, #615,3.Artist's sketch of Dance Casino (from San Diego Union,May 28, 1925, Special section, p,l9)l.f,Aerial photograph of Mission Beach Amusement Center,view from west, No date, about late 1925 or early 1926,5.Aerial photogril!ph of Mission Beach Amusement Center,overview from north, No date, earlier than #4.6,Photograph of boardwalk in front of Plunge, MissionBeach Amusement Center, facing north. 1925.7.Photograph on beach in front of Mission Beach AmusementCenter, showing Plunge and Dance Casino, and rollercoaster, 1925.8,Photograph of entrance detail, Mission Beach Plunge, 1925,9,Photograph of roller coaster and riders, circa 1960's,10.Aerial photograph of Mission Beach Amusement Centershowing Plunge and D nce Casino, circa 1939.11.Photograph of roller coaster and front parking area,Mission Beach Amusement Center, early 1950's,1.2,Article on Looff carousels from Fried,.Q.f carousels. 13,Article on carousels in the United States from Sunsetmagazine, une 1968,14,Photographs of I.oof carousel, Belmont Park (Miss ion BeachAmusement Center) taken 1974. (6 photographs)15,Correspondence re Belmont Park Carousel between RhodaKnnse, Librarian, California Room, San Diego PublicLibrary and William Herbert Long, American Merry-goround Institute, San Francisco, California, (8 items) pictorial history
-1MAP OF MISSION BEACH AMUSEMENT CENTER(San Diego Union: Thursday, May 28, 1925)Mission BayBonita Bay gDConcessionsI E0n;6./'II L P kaPark .----. rr--.,'"'!olm1,C baster no. Jno. 4JDI;:5112o}lerl'RailwayCamino Blvd.c::[ Luna ParkR nkConcessionDanceCasino Gusto'L-.IUo I :iJJ 'UEJ-0'tlro p.splPacific OceanFutureAuditoriumFuturesgl Hotel'"CJ[
Photograph 18Preliminary Case ReportPl unge Bu ilding 1985View to s o uthwest of north- centralportion of east el v tion.Photograph 19Prelimin ary Case Re portPlunge Bu ilding 1985View to southwest of north portionof east elevation .
Photograph l3Preliminary Case ReportPlunge Building 1985View to southwest , continuingeast al one north elevation.EMPLOYEES.OII.YPhotograph 14Pre liminary Case Repor tPlunge Building 1985View to southwes t, continuingeast a long north e l evat ion.
Photograph 64Preliminary Case ReportRoller Rink Building 1985Vi ew to southwest of southernportion of east elevation.Photograph 65Preliminary Case ReportRoller Rink Building 1985View to northwest a long westwall of building , toward pla ceof entry.
-',"".;., ,, ., .Photograph 5Preliminary Case ReportPlunge Building 1985View to northeast of juncturePhotograph 6Preliminary Case ReportPlunge Building 1985between east wing and main portionof building; south elevation.of west wing portion of southelevation of building.View to west of east elevation
Photograph 9Preliminary Case ReportPlunge Building 1985View to east of central portionof west elevation . Note centralarch remnant .---Pho t ograph 10Prelim inary Case ReportPlun ge Building 1985View to northeast of south- centralportion of west elevation .
The roller coaster was built for the park by Prior & Church. 1 It is of wood, 75 feet high, with 2800 feet of track, It is one of three remaining on the West Coast. Owned for many years by the Mission Beach Coaster Company, . to Belmont Park, after an amusement park entrepreneur Ray had known in Canada, In 1956, a new lease was negotiated .
