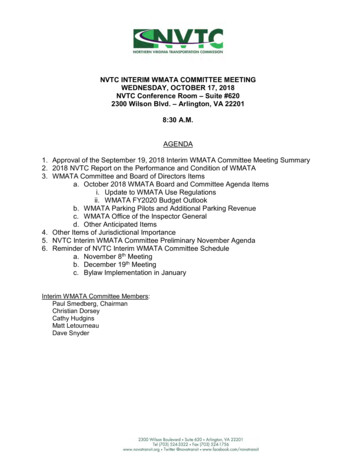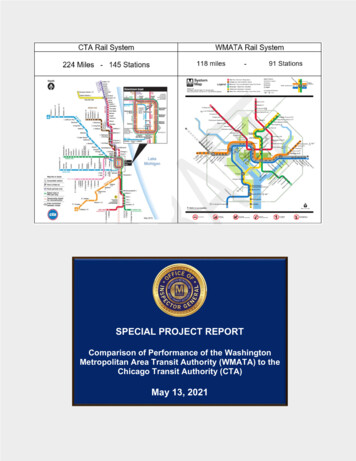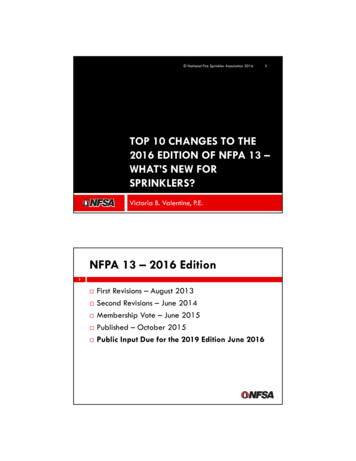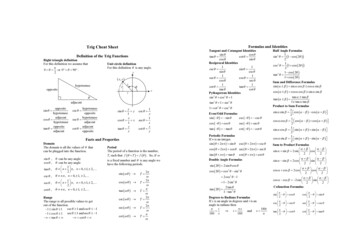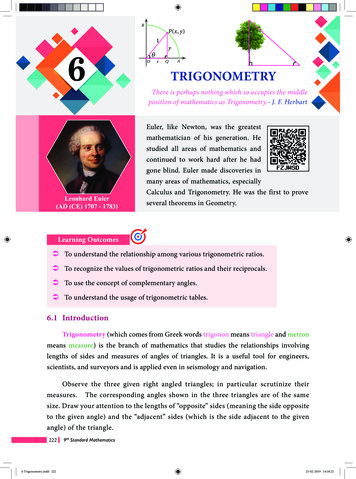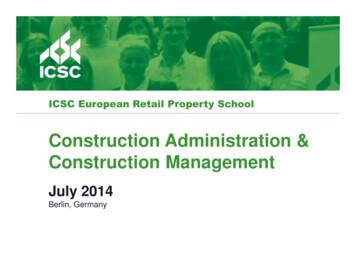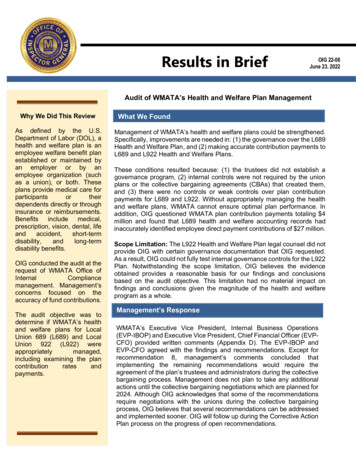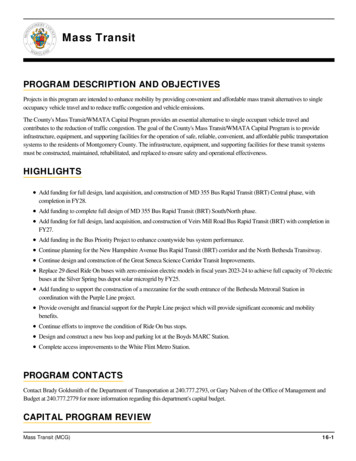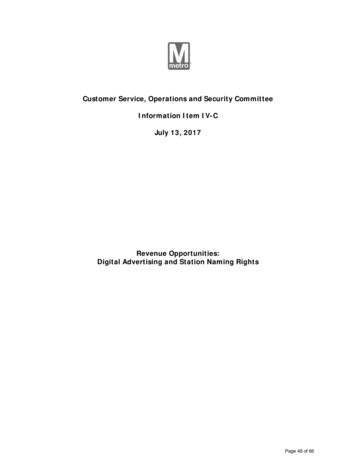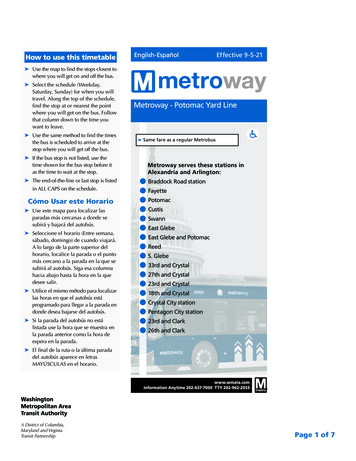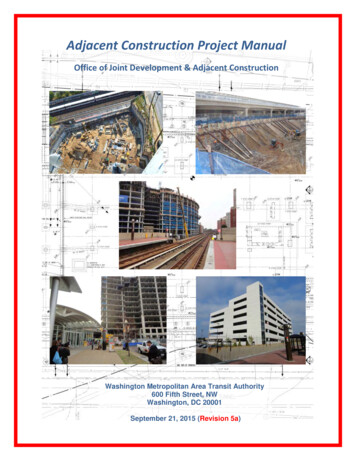
Transcription
Adjacent Construction Project ManualOffice of Joint Development & Adjacent ConstructionWashington Metropolitan Area Transit Authority600 Fifth Street, NWWashington, DC 20001September 21, 2015 (Revision 5a)
This page intentionally blank.
PrefaceThe Washington Metropolitan Area Transit Authority’s (WMATA) Adjacent Construction ProjectManual is prepared in the interest of and for the guidance of those who may contemplateconstruction activities that are adjacent to, beneath, on, or over existing WMATA property,facilities, roadway and/or operating Rights of Way.The Manual outlines the general procedures and process requirements that must be followedwhen working in close proximity to any WMATA facility. It also covers WMATA designrequirements, design review procedures, submittals, monitoring requirements, safety & security,operational requirements, real estate & insurance requirements and as-built documentationrequirements.The criteria provided herein are general and provide an overview of the design requirements.WMATA review and approvals are required prior to construction of the project. Refer to the ProjectFlow Chart and the Typical WMATA Design and Coordination Checklist in Appendix 1.It is WMATA’s policy that projects be reviewed to insure that no adverse impacts will be causedto WMATA operations, systems and facilities and to assure the safe operation of the WMATAsystem.The WMATA Office of Joint Development and Adjacent Construction (JDAC) within the Office ofTrack Structures & Facilities (TSFA) in the Department of Chief Engineer InfrastructureServices ( CENI) has the lead responsibility to review, approve and oversee implementation forcompliance with WMATA requirements for all construction adjacent to and/or impacting WMATAinterests. This latest update has been issued by JDAC.This update, Revision 5a (September 21, 2015) includes updated coordination and designrequirements for joint development and adjacent construction projects.
This page intentionally blank.
PrefaceTable of ContentsContact InformationSection 1 -General Procedures / Review Process . 11.1Overview . 1-11.2Costs . 1-21.3Requests for WMATA Asbuilt Drawings . 1-31.4Submittals . 1-31.5Review Procedures . 1-71.6Access to WMATA Roadway and Facilities . 1-71.7Field Monitoring . 1-91.8Regular Bridge Inspection and Painting . 1-91.10Project closeout . 101.11Miscellaneous. 1-10Section 2 -NOT USED . 2Section 3 -Design Requirements and Considerations . 33.1Geotechnical Criteria, Structural Loadings and Zone of Influence . 3-13.2Earth Pressure Criteria . 3-23.3Support of Excavation - Design Criteria and Underpinning Provisions . 3-23.4Support of Excavation - General Requirements and Provisions . 3-33.5Design Pressures . 3-43.6Structural Excavation Support Elements . 3-53.7Support Systems with Tiebacks . 3-103.8Shop Drawings/Project Drawings . 3-113.9Limitations on Construction . 3-123.10Installation Criteria . 3-143.11Underpinning – General. 3-143.12Jacked Piles. 3-153.13Bracket Piles. 3-16
3.14Construction Adjacent to WMATA Tunnels . 3-163.15General - Construction adjacent to WMATA At-Grade Roadway and/orFacilities . 3-183.16Tunneling / Boring under WMATA Roadway . 3-193.17Excavation Adjacent to WMATA Roadway / Right-of-Way and At-GradeFacilities . 3-193.18Construction Adjacent to WMATA Aerial Roadway/Structures . 3-193.19Structures Built Directly Above or Adjacent to WMATA Roadway andFacilities . 3-203.20Blasting / Demolition Criteria . 3-203.21Certification and Documentation . 3-213.22Blasting Operations / Administrative Procedures / Prior Blasting 3Notifications . 3-213.23Civil Criteria . 3-223.24Mechanical Criteria . 3-223.25Electrical and Communication Criteria . 3-233.26Redesign of WMATA Facilities. 3-243.27Energized Roadway / WMATA Right-of-Way Fencing . 3-243.28Grounding and Bonding - WMATA Structures . 3-253.29Lighting Standards - Impacting WMATA Structures/Property . 3-253.30Corrosion Protection . 3-263.31Certification of Design, Installation, and Monitoring . 3-263.32WMATA Vent Shaft Protection . 3-263.33WMATA Escalator Overhead Protection . 3-27Section 4 -Monitoring, Instrumentation and Contingency Plans . 44.1General . 4-14.2Monitoring Stages . 4-14.3Monitoring Plan . 4-24.4Instrumentation . 4-34.5Guidelines - Monitoring & Instrumentation Minimum Requirements . 4-44.6WMATA Administrative Requirements . 4-64.7Minimum Monitoring Requirements . 4-74.8Monitoring Threshold or Limiting Values . 4-104.9Contingency Plan . 4-124.10ODC Monitoring Responsibilities . 4-13
Section 5 -Safety, Operational Requirements and Compliance . 55.1General . 5-15.2Safety, Construction, and WMATA Operational Considerations . 5-15.3Operational Requirements . 5-35.4Overhead Protection . 5-35.5Overhead Protection - Operating Roadway . 5-55.6Other WMATA Facilities. 5-75.7Modifications & Direct Connection to a WMATA Station / Facility . 5-75.8Americans with Disabilities Act / WMATA Compliance Requirements . 5-95.9Demolition. 5-105.10Safety & Security Certification Program Plan. 5-10Section 6 -Real Estate and Insurance Requirements . 66.1Real Estate General Requirements . 6-16.2Procedures and Application Process . 6-36.3Real Estate Responsibility . 6-46.4Indemnification and General Insurance Requirements and Procedures . 6-56.5Insurance Responsibility . 6-5Section 7 -As-Built Documentation and Close Out . 77.1As Built Documentation General Requirements . 7-17.2As-Built Drawings . 7-17.3As-built Drawing Submission Requirements. 7-27.4Closeout of Project . 7-3
This page intentionally blank.
AppendicesAppendix 1 - General Procedures/Review ProcessAppendix 2 - Not UsedAppendix 3 - Design Requirements and ConsiderationsAppendix 4 - Monitoring, Instrumentation and ConsiderationsAppendix 5 - Safety Requirements & ComplianceAppendix 6 - Real Estate, Insurance & Design Criteria Section 9 – Right-of-WayAppendix 7 - As-Built Documentation & CloseoutAbbreviationsGlossary
This page intentionally blank.
Contact InformationLink to JDAC Adjacent Construction Manual:http://www.wmata.com/business/joint development opportunities/adjacent construction information.cfmWMATA Joint Development Adjacent Construction:Email: JDAC@WMATA.comWMATA Web Address: http://www.wmata.com/For Emergency Use Only:WMATA Department of System Safety & Environmental Management (SAFE):(202) 962-1057 or 1-888-637-1329 (24 hr. pager)WMATA Transit Police: (202) 962-2121WMATA MOCC: (202) 962-1530
This page intentionally blank.
Introduction and General ProceduresThis Manual describes WMATA offices (WMATA) review, approval and operational supportprocess for projects proposed adjacent to, on, over, or under WMATA property and/or facilitieswhich may impact an existing WMATA facility, the Roadway, bus routes and/or bus stops.Section 1 - General Procedures / Review Process1.1OverviewWMATA will review plans for projects adjacent to, on, over, or under WMATA propertyand joint development projects to ensure that: (1) WMATA facilities and operations are notdamaged or affected by the proposed project; (2) WMATA operations are not impactedduring and after the proposed project construction; (3) WMATA station capacity is notaffected by the ridership generated by these projects; and (4) facilities being built forWMATA to own, operate and maintain comply with WMATA Design Criteria,Administrative and Technical Specifications, Standard Drawings, Design Drawings andthis Manual.Each project will be assigned a unique Project Control Number (PCN). This number mustbe referenced in all communications with WMATA.Construction plans will be reviewed to determine whether the proposed construction fallswithin WMATA’s Zone of Influence (ZOI), as defined in Section 3 of this Manual, andwhether the project will have an impact on WMATA’s facilities or revenue operations.It is the general policy of WMATA to review the design for the construction of projectsadjacent to, on, over, or under WMATA property on a case-by-case basis.The Owner/Developer/Contractor (ODC) will provide a study/report showing that anyadditional ridership generated by a project will not cause current Metro station facilitycapabilities to be exceeded. The study must include mitigation measures if the proposedproject adversely impact WMATA. This may include, but not limited to, required expansionof facilities such as the station entrances, elevators, escalators, fare gates, fare vendingmachines and station mezzanines etc. The costs of any new facilities or revisions toexisting facilities will be borne by the ODC. These requirements will be coordinated withall involved parties.A flow chart is included in Appendix 1 showing the necessary steps and time requirementsfor adjacent construction project start-up. These are minimum time frames which couldbe extended depending on the complexity and scope of the project. ODCs are to considerthis when developing the project schedule.A.The ODC is to submit design and construction documents to the WMATA Office ofJoint Development and Adjacent Construction (JDAC).1.The ODC shall provide sufficient drawings and details showing project planand cross sections to evaluate whether the proposed construction will or1-1
will not be in WMATA’s ZOI. Construction plans will not be approved untilthis information is confirmed.2.B.1.2To insure proper coordination of the project, one (1) person shall bedesignated by the ODC to WMATA as the authorized point of contactto represent the project (including tiered subcontractors anddesigners). All contact from WMATA to the project will be through thedesignated representative.The ODC will be advised of WMATA review findings as follows:1.No impact. Letter confirming no impact.2.Impact. Letter Agreement, assigned Project Control Number (PCN), andassignment of WMATA JDAC Project Manager (PM), ConstructionEngineer (CE) and Construction Inspection Facilitator (CIF).C.The CE is the point of contact for project reviews and approvals, real estate entrypermit, interface and coordination with operations and maintenance offices. TheCIF coordinates field activities and oversight. The PM/CE/CIF coordinate withWMATA staff for this work as necessary.D.All project communications must include the PM/CE/CIF in addition to the PCN.CostsJDAC determines which projects will have impact to WMATA. The services of WMATA’sstaff are invoiced to the project to provide necessary oversight of the work and ensuresthat WMATA’s interests are protected. Costs, as determined by the Authority, are basedon the estimated Level of Support required by the project, and construction scheduleduration of the project. Once a project has been identified as having impact to WMATA,the ODC will be advised as to the estimated costs for supporting the project. Payment isrequired prior to WMATA completing any review or the ODC accessing WMATAproperty.A.WMATA will require a lump sum advance payment of the estimated cost tocoordinate and process project submittals, access requests, reviews and othersupport required of the project by this Manual and the Authority. This includes, butis not limited to, the following:1.Reviews2.Operational Support (e.g., escorts, flagging, support services)3.Operational adjustments (e.g., bus bridging, single tracking, bus detours)4.Coordinating and monitoring of construction1-2
5.Administrative costs6.Third-party consultant support (e.g., reviews, inspections, testing)7.Lost revenue (e.g., lost parking revenue)8.Modification, repair and/or purchase and installation of any facilities as aresult of the ProjectB.Costs for operational support, and support services for adjacent construction andjoint development projects where access is required into the operating Metrorailsystem, or where other WMATA facilities are impacted, will be invoiced separatelyproject by project.C.Costs for Revenue Service Adjustments and/or modified service such as,shutdowns, single tracking or bus route modifications will be additional anddetermined on the approval of the Site Specific Work Plan (SSWP) requirements.Costs for easement, right of entry, or acquisition of WMATA property interests will beinvoiced separately from WMATA’s Office of Real Estate and Station Planning (LAND).D.All correspondence, payments, etc. shall reference the unique PCN.1.31.4Requests for WMATA Asbuilt DrawingsA.To obtain electronic files of WMATA’s as-built records, the ODC must submit acompleted Document Request Form (DRF) Appendix 1. WMATA conductsbackground checks of the ODC representative. Upon WMATA approval of therequest, JDAC will provide PDF’s of the requested records to the ODC, if available.B.ODC shall field verify, document and engineer their proposed project relative toexisting WMATA facilities and utilities in accordance with the applicable sectionsof this Manual.SubmittalsSubmittals are to be submitted to the CE electronically through WMATA’s electronic datamanagement system (EDMS) – Procore. The submittals should include a cover sheet,such as, a transmittal. Additionally, ODC shall provide multiple hard copies (quantity to bedetermined for each project, but not less than (3) of each submission for WMATA review.A.Project design: General plans of the project showing relative proximity of the workspecific to WMATA interests. Where WMATA interests are impacted, specificdetailed plans of the work are to be provided.1.Designs for the protection, support and underpinning of existing WMATAstructures will be coordinated internally within WMATA’s Offices by JDAC.1-3
WMATA underground structures shall be fully re-evaluated for theeffects caused by the adjacent construction, using working stressmethods. The stresses and deflections induced in the existing WMATAstructures shall be provided. The short-term and long-term effects of thenew loading due to the adjacent construction on the WMATA structuresshall be provided. The soil parameters and other pertinent geotechnicalcriteria contained herein shall be used to analyze the existing WMATAstructures. WMATA structures shall be analyzed for differential pressureloadings caused by dewatering the adjacent construction site.2.The ODC shall maintain, protect, and be responsible for the safety, stability,and integrity of all adjacent WMATA structures which may be affected bythe work.3.The ODC shall submit dimensioned clearances, both horizontal andvertical, between the adjacent construction project and WMATA structures,tracks, roadways, parking areas, and utilities. WMATA’s easements / rightof-way must be clearly identified on all site plans. Project encroachment(s)shall be specifically identified.4.Details of the proposed modifications to WMATA’s facilities, roadways,parking areas, and busways shall be provided. Include sections and detailsshowing the interface of existing and proposed facilities.5.Provide cross sections with the existing and proposed contours and limitsof grading work shown in relation to the property lines and the impact on orto WMATA facilities. Where grading changes are required on WMATAproperty, provide the dimensions and square footage of the area requiredfor construction easements.6.Hydrologic and hydraulic calculations showing the impacts on the WMATAdrainage system are required if storm drainage from the proposeddevelopment is to be discharged into the existing WMATA drainagesystem. Storm discharge must be reviewed and approved by WMATA inadvance and will require a real estate permit/agreement. Appropriatesedimentation and erosion control measures should be included.NOTE: No ODC may use WMATA’s drainage system for their use eithertemporary or permanent.7.Where modifications to WMATA utilities are required by adjacentconstruction, submit for review cross sections, plan and profiles,specifications and design calculations concerning the utility modifications.Details for maintaining utility services to WMATA facilities shall be shownwhen WMATA utilities are impacted.8.Where construction will impact a WMATA station entrance, parkingfacilities, bus facilities and the public’s access to the station, the submittalshall include plans for temporary pedestrian and vehicular traffic circulation1-4
for the area around the station entrance. Where construction is adjacentto or above a WMATA station entrance, protection will be required over thepedestrian areas, escalators and elevators. Provide signed and sealedconstruction plans, shop drawings, or working drawings showing thephasing of adjacent construction as well as the construction details foroverhead protection, pedestrian barricades, and sidewalk protection.Requests for relocation of bus stops and bus shelters shall be clearlyshown on the plans. Barricades and signage necessary to direct the publicthrough the construction zone shall be required. Lighting shall be requiredas part of all overhead protection structures.B.9.Provide for review and approval, design and construction documents forprojects requiring an expansion of WMATA station facilities. This mayinclude additional or expanded entrances, additional fare gates, farecollection equipment, additional or expanded mezzanines and verticalcirculation elements, etc.10.Provide construction protection details to preclude impacts on WMATAlandscaping, street furniture, pylons, bus shelters, and light fixtures.11.When a gas line is proposed to be installed under a WMATA track,WMATA tunnel, WMATA power feeds or other facility, provide the safetymeasures to be taken, sleeve or safety jacket, etc., so that WMATA track,tunnel or other facilities would be protected in case of gas leaks and/orexplosion.12.Any and all power requirements are the responsibility of the ODC.Temporary and/or permanent use of WMATA power systems is prohibited.The following is a partial list of potential submittals required:1.Civil Drawings - site plan showing all existing conditions, including buildingand basement level(s), parcel limit, distances from WMATA facilities,structures, and utilities. Show demolition area if any. NOTE: Nobioretention pond or open water feature is allowed over or near WMATAfacilities.2.Architectural Drawings - showing new project layout, including plans,elevations and sections.3.Structural Drawings - showing foundation plans, elevations, sections, andloads.4.Geotechnical report.5.Signed and sealed Calculations.1-5
6.Support of Excavation, Structural monitoring and contingency plans.ODC shall allow sufficient time (recommend initial submittal not lessthan six (6) months in advance of scheduled construction) for reviewand approval of plans. NOTE: ODC shall refer to Section 3 forsupport of excavation details.7.A construction sequence and heavy equipment plan shall be submittedindicating the position and loading of major construction equipment,particularly equipment within the WMATA ZOI, and/or crane positionsincluding crane swing radius, which operate with potential to foul WMATARoadway, impact to any WMATA facility, pedestrian and vehicular accessareas.8.Permanent easement and/or property disposition. Submission is requiredof a sealed survey plat illustrating the proposed impact to WMATA’sproperty interests, certified legal survey descriptions (Metes & Bounds),and a certified boundary survey tying the project survey into WMATA’scoordinate system. This shall be developed and submitted with initialSupport of Excavation plans. It is recommended that all impacts to WMATAproperty interests be addressed in this submittal. Allow a minimum of six(6) months to conclude the review and approval process for issuesinvolving support of excavation and property impact issues.9.Preconstruction survey data.10.Material and catalog cut information, Material Safety Data Sheets (MSDS).11.Insurance policies and certificates of insurance which conform to standardWMATA insurance requirements and coverages including railroadprotective liability insurance requirements (as applicable).12.Updated construction schedule bar chart which is specific to impact onWMATA facilities, Roadway and/or coordination efforts. The project barschedule should clearly illustrate work activity impact to WMATA facilitiesand adjacent construction support / coordination requirements fromWMATA personnel.13.Phasing plans and Maintenance of Traffic (MOT) plans which shouldinclude pedestrian and vehicular impacts.14.Drainage area maps and calculations, as necessary.15.Electrical drawings, photometric studies and lighting plans, as applicable16.Simulation studies for traction power, as applicable17.Blasting, monitoring and contingency plans, as applicable1-6
1.51.618.Safety and protection plans, as applicable19.Other materials as requested by WMATA.Review ProceduresA.Design work will be reviewed based upon the assumption that the design will meetall applicable codes adopted in the jurisdiction as well as the current WMATADesign Criteria, Design Drawings, Standard Drawings, Administrative andTechnical Specifications as well as the ACPM.B.Permits, where required by the local jurisdiction, utility agencies and railroads shallbe the responsibility of the ODC. Copies of these permits must be provided to theCE.C.WMATA review periods - The ODC should allow no less than a period of thirty(30) business days for each WMATA review of submittals. Reviews are conductedon a ‘first-come-first-served’ basis. Incomplete submissions will delay the reviewprocess and may be returned. ODC is responsible to ensure that submissionscomply with WMATA’s requirements.D.Allow thirty (30) business days for each successive review.E.Use of JDAC’s Comment-Response Matrix will be required for all review commentsand responses on submittals.F.WMATA’s acceptance of the ODC project documents will remain in effect for a 120day period (4 calendar months) or as previously agreed to by WMATA. If theproject goes dormant or does not advance to the next phase the ODC will berequired to provide WMATA with written certification that the previously acceptedsubmittals are still valid.G.Construction documents approved by WMATA and changed by the ODC must beresubmitted for approval.Access to WMATA Roadway and FacilitiesDepending on the nature and extent of impact a project may have on the WMATA system,access to the Roadway/Wayside (tracks) and non-Wayside facilities may be necessary.All work within WMATA’s Roadway must be performed during non-revenue hours or asapproved in advance. WMATA cannot guarantee that the ODC will be able to work withinthe scheduled non-revenue hours. This access will assist in completing pre and postconstruction inspections, installation and removal of monitoring equipment, and surveyinglocations of existing installations.A.WMATA Contractor ID Badge is required for all personnel that will be accessingany WMATA property and/or facilities. The following forms must be completed andsubmitted to obtain the required ID badge.1-7
1.Certification for Issuance of Metro SmarTrip Contractor Badgea. Complete the upper section (Contractor Employee Name, SSnumber.b. Provide the form(s) to the assigned CE or CIF who will completeSection 1.c. All ODC personnel entering WMATA’s Roadway and facilities arerequired to have cleared a background check before a badge will beissued.B.2.Acknowledgement and Authorization for Background Screening is tobe completed by the requestor.3.Both forms must be hand delivered to WMATA’s ID Office.4.The ID Badges are good for a maximum of one (1) year.Completion of the WMATA’s Contractor Roadway Worker Protection Trainingcourse is required for all personnel designated for wayside work and any electricalfacility.1.Training is provided by WMATA Department of System Safety and RiskManagement (SAFE) at no cost to the ODC. Scheduling should becoordinated though the assigned CE or CIF.2.The ODC will be charged if the employee fails to attend the scheduledtraining class.C.A completed Site Specific Work Plan (SSWP)D.The ODC must submit a JDAC Support Request (JSR) Form for any work activitieson WMATA property that will require operational support.1.A JSR is required for each activity (event).2.An SSWP must be submitted for all work activities on WMATA propertyregardless if the activity requires operational support.E.For any operational support, a JDAC Daily Support Tracking Form must becompleted. See Appendix 5. The completed form must be signed and emailed tothe CIF/CE by the next business day.F.An executed real estate permit and insurances are required to work on WMATAproperty or perform work which may impact WMATA interests. Reference Section6 and Appendices for WMATA real estate permit and insurance requirements.G.Upon receipt of executed permit the ODC shall contact JDAC’s Supervisor of FieldProjects a minimum of ten (10) days in advance of scheduling the required pre-1-8
construction site meeting. A checklist of the requirements that will be discussedat the onsite pre-construction meeting is included in Appendix 1.1.71.8Field MonitoringA.Monitoring of the temporary support of excavation structures for adjacentc
staff are invoiced to the project to provide necessary oversight of the work and ensures that WMATA's interests are protectedCosts. , as determined by the Authority, are based on the estimated Level of Support required by the project, and construction schedule duration of the project. Once a project has been identified as having impact to WMATA,
